Home
Single Family
Condo
Multi-Family
Land
Commercial/Industrial
Mobile Home
Rental
All
Show Open Houses Only
Showing listings 101 - 150 of 170:
First Page
Previous Page
Next Page
Last Page
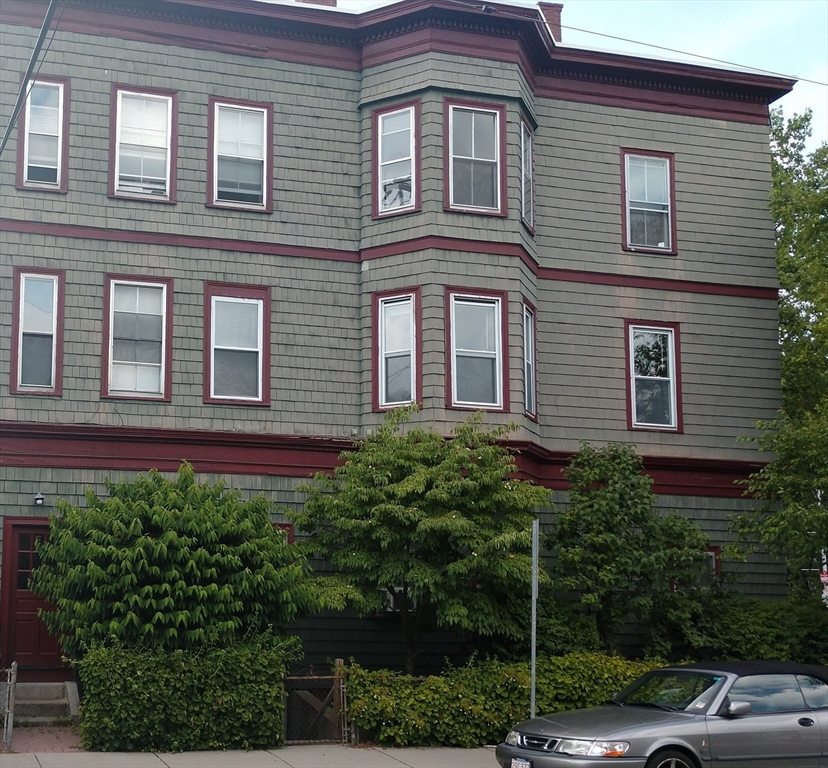
12 photo(s)

|
Cambridge, MA 02138-4230
(Mid Cambridge)
|
Rented
List Price
$2,000
MLS #
73306733
- Rental
Sale Price
$2,000
Sale Date
11/20/24
|
| Rooms |
3 |
Full Baths |
1 |
Style |
|
Garage Spaces |
0 |
GLA |
370SF |
Basement |
Yes |
| Bedrooms |
1 |
Half Baths |
0 |
Type |
Condominium |
Water Front |
No |
Lot Size |
|
Fireplaces |
0 |
PRIVATE SHOWINGS AVAILABLE. Location - Location - Location. Bike Score - 98/100. Walk Score - 94/100
- INCREDIBLE!. This is compact city living. Cambridge Living at it's Best. Convenient to the
Squares - Harvard, Inman & Central. Across the street from Cambridge Public Library and Joan Lorentz
Park. MBTA #68 bus on Broadway will take you to Harvard Square or Kendall Station/MIT. This sunny,
bright unit includes heat, hot water, coin operated laundry in basement and additional storage in
the basement. No Undergrad Students. Ready for your immediate move-in. Unit is vacant and easy to
show. A little notice is appreciated.
Listing Office: RE/MAX Real Estate Center, Listing Agent: The FurChin Team
View Map

|
|
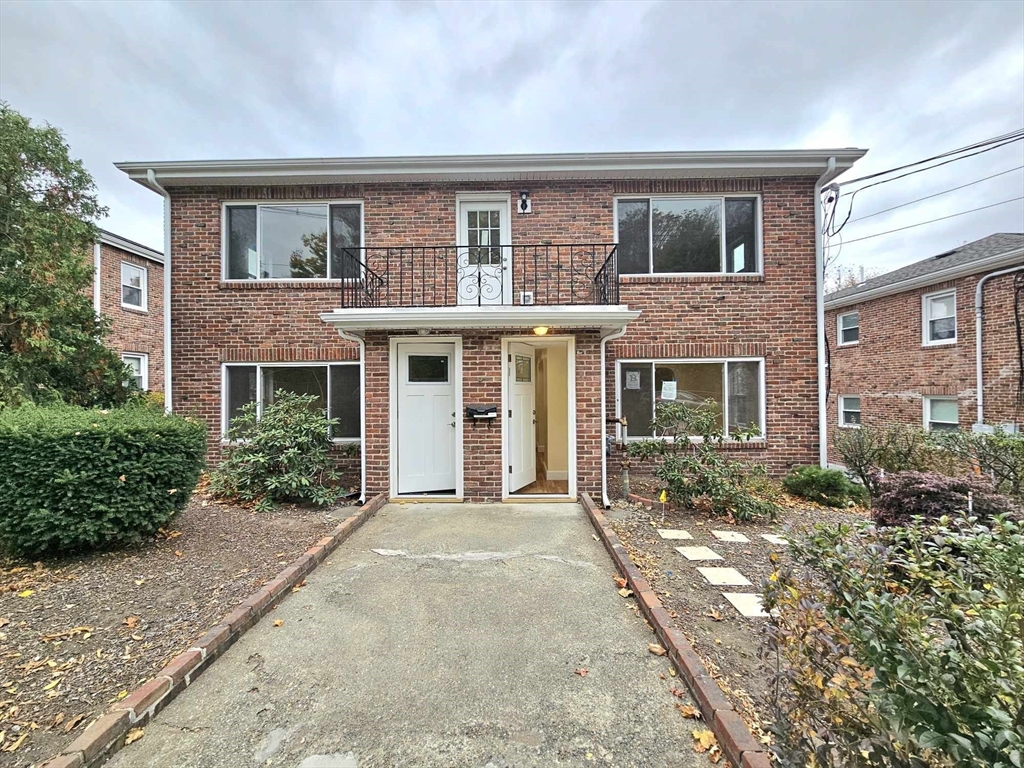
35 photo(s)

|
Boston, MA 02135
(Brighton)
|
Rented
List Price
$2,700
MLS #
73309916
- Rental
Sale Price
$2,700
Sale Date
11/18/24
|
| Rooms |
4 |
Full Baths |
1 |
Style |
|
Garage Spaces |
0 |
GLA |
1,020SF |
Basement |
Yes |
| Bedrooms |
2 |
Half Baths |
0 |
Type |
Condominium |
Water Front |
No |
Lot Size |
|
Fireplaces |
0 |
AVAIL after 12/15/24! This newly renovated 2nd floor Brighton 2 bed 1 bath locates right off
Washington St, close to the green line, Boston College and St. Elizabeth! This sunny unit has tons
of natural light and it has hardwood flooring throughout and beautifully tiled kitchen. There are
also 2 good size bedrooms. Amazing floor plan offers a spacious living room that leads to the
dining room and private balcony. Modern eat in kitchen has brand new appliances, quartz counter top
and backsplash. Gas gas heat and mini-split air conditioners! Two off-street parkings, water and
sewage are included, Shared coin-op laundry is in the basement. Close distance to route 9, mass
pike and green line, this home is truely a commuter's dream!
Listing Office: RE/MAX Real Estate Center, Listing Agent: Luxe Home Team
View Map

|
|
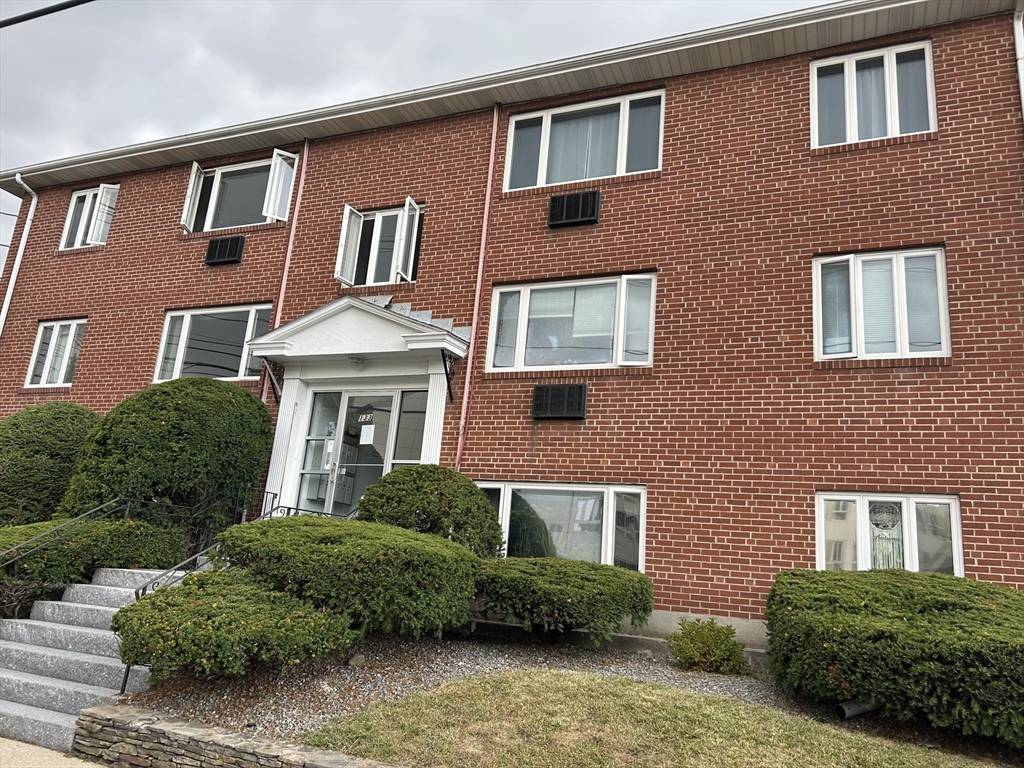
28 photo(s)
|
Watertown, MA 02472-1712
|
Rented
List Price
$2,200
MLS #
73294354
- Rental
Sale Price
$2,200
Sale Date
10/28/24
|
| Rooms |
4 |
Full Baths |
1 |
Style |
|
Garage Spaces |
0 |
GLA |
600SF |
Basement |
Yes |
| Bedrooms |
2 |
Half Baths |
0 |
Type |
Condominium |
Water Front |
No |
Lot Size |
|
Fireplaces |
0 |
Newly renovated 4 rooms,2 bedroom,1 bathroom AVAILABLE FOR RENT at the Chatham Condominiums.New
kitchen with lovely cabinets,stainless steel appliances and Quartz counter top.New bathroom with
gorgeous tiled shower/glass door,tiled floor.Large living room with hardwood floor and new wall
A/C.2 modern bedrooms with hardwood floors.All unit freshly painted,newer windows,HEAT & HOT WATER
included in monthly rent.Laundry & storage unit in Basement.1 Parking.Close to Bus to Harvard
Sq,Central Sq,the new Arsenal yard.Easy access to Boston,Waltham,Belmont,Cambridge,Brighton,MASS
pike,Rt 2,95 etc...Available NOW or Nov 1st...A GEM...
Listing Office: RE/MAX Real Estate Center, Listing Agent: Maureen Mulrooney
View Map

|
|
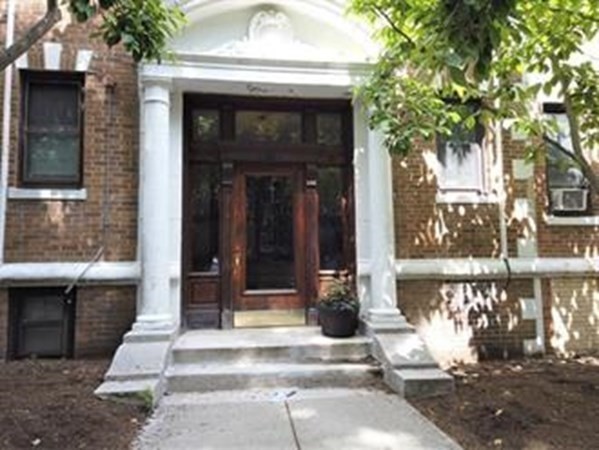
22 photo(s)
|
Boston, MA 02135
(Brighton)
|
Rented
List Price
$2,250
MLS #
73300615
- Rental
Sale Price
$2,250
Sale Date
10/28/24
|
| Rooms |
4 |
Full Baths |
1 |
Style |
|
Garage Spaces |
0 |
GLA |
582SF |
Basement |
Yes |
| Bedrooms |
1 |
Half Baths |
0 |
Type |
Condominium |
Water Front |
No |
Lot Size |
|
Fireplaces |
0 |
Recently renovated 1 bedroom Condo on a High 1st floor in a lovely Building on Lanark Road!Awesome
commute Location!Short walk to T Greenlines on Commonwealth Ave & Beacon St.Ready to move in for Nov
1st.Nice Entry Foyer could also be used for dining area or Home office.Large Livingroom with lots of
natural light.Eat in Kitchen with lovely outside balcony ,newer appliances.Good size Bedroom to the
rear of the unit.Laundry & extra storage in the Basement.Other features include:-High
ceilings,shining hardwood floors,unit recently painted,pets allowed,HEAT & HOT WATER included in
monthly rent.Easy parking on street,T stops close by,Close to Boston,Brookline,Brighton
Center,Newton..Available November 1st...A Gem..
Listing Office: RE/MAX Real Estate Center, Listing Agent: Maureen Mulrooney
View Map

|
|
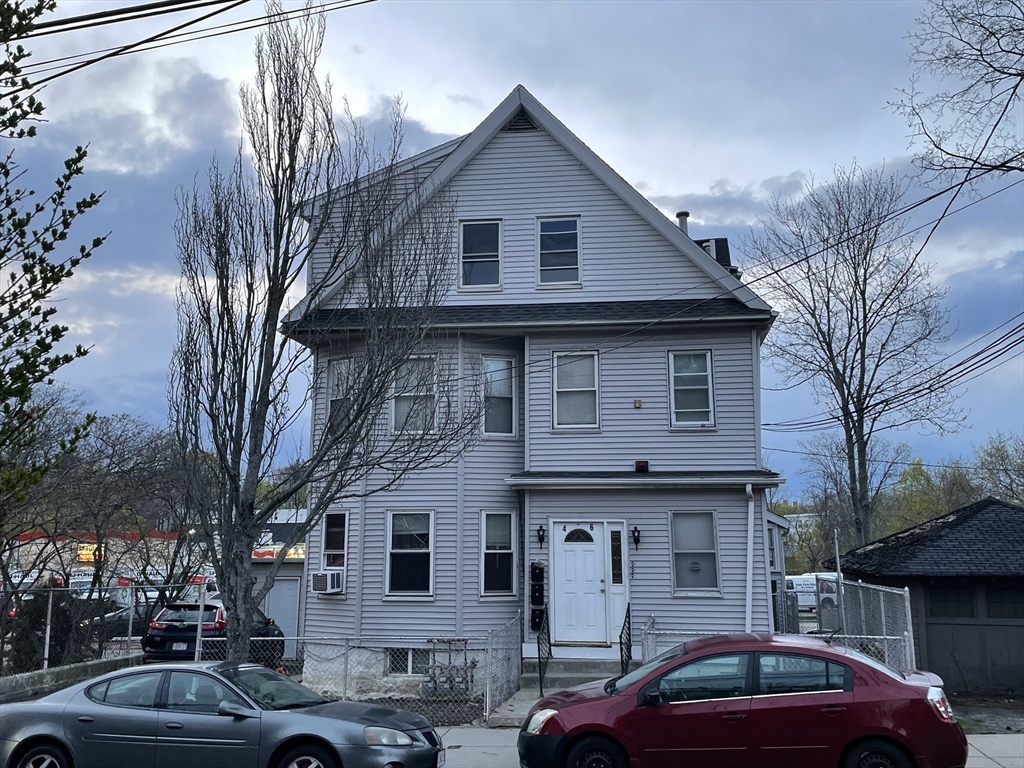
14 photo(s)

|
Boston, MA 02136
(Hyde Park)
|
Rented
List Price
$2,700
MLS #
73274215
- Rental
Sale Price
$2,700
Sale Date
10/20/24
|
| Rooms |
5 |
Full Baths |
1 |
Style |
|
Garage Spaces |
0 |
GLA |
1,000SF |
Basement |
Yes |
| Bedrooms |
2 |
Half Baths |
0 |
Type |
Apartment |
Water Front |
No |
Lot Size |
|
Fireplaces |
0 |
2nd floor unit with 2-bedrooms, kitchen, living-room, dining room and bath. Located in a desirable
section of Hyde Park; Fairmount area. Wood floors throughout, gas heat & cooking. This unit is
deleaded and offers street parking. Laundry facility is available off-site and in close proximity.
Landlord will pay ½ of broker's fee.
Listing Office: RE/MAX Real Estate Center, Listing Agent: Naomi Malabre
View Map

|
|
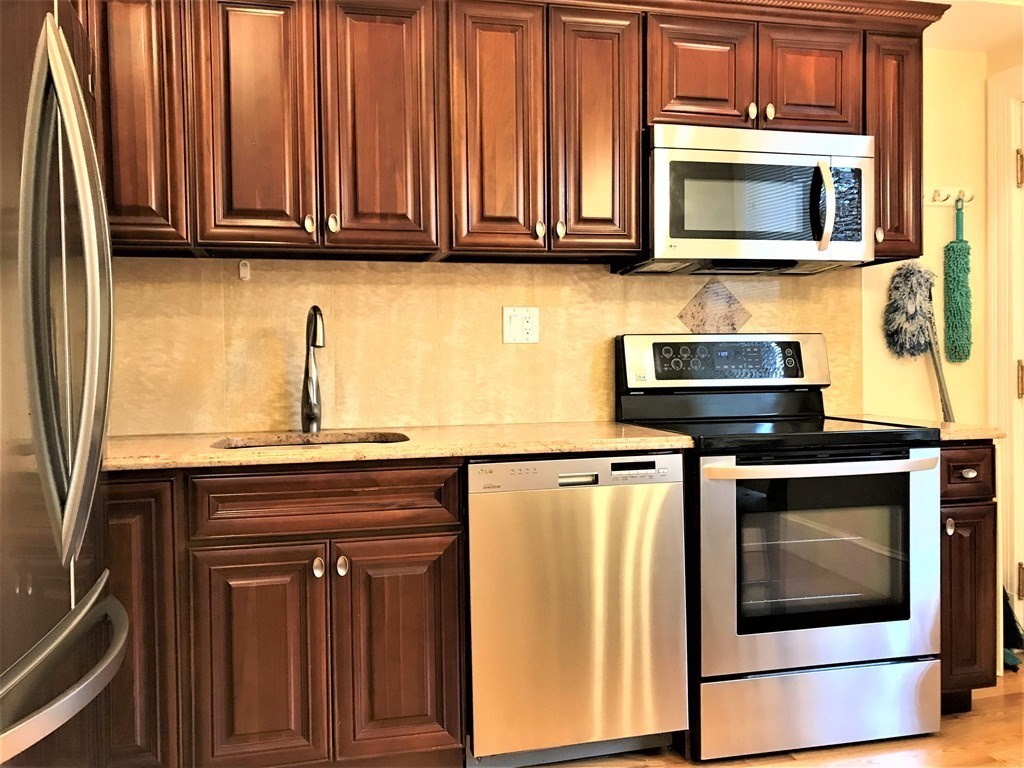
9 photo(s)
|
Brookline, MA 02446
|
Rented
List Price
$2,400
MLS #
73265569
- Rental
Sale Price
$2,600
Sale Date
10/17/24
|
| Rooms |
3 |
Full Baths |
1 |
Style |
|
Garage Spaces |
0 |
GLA |
451SF |
Basement |
Yes |
| Bedrooms |
1 |
Half Baths |
0 |
Type |
Condominium |
Water Front |
No |
Lot Size |
|
Fireplaces |
0 |
HEAT & HOT WATER INCLUDED: Please text or email list agent to schedule your tour. Gorgeous updated
one bedroom condo in apartment building. Back door parking is available for an additional $200 per
month. Unit may come furnished at your request at no additional cost. Hardwood floors throughout,
Granite and Stainless steel kitchen, Spotless updated bath, Nice large built-in closet in bedroom.
Close proximity to public transportation, medical facilities and shopping. Additional storage
available in basement. Common coin-op laundry available in building. Good credit, verifiable
income, background check and references required. Tenant Deposits are: 1st Month's Rent, Security
Deposit and 1/2 month Broker's Fee.
Listing Office: RE/MAX Real Estate Center, Listing Agent: John DaRosa
View Map

|
|
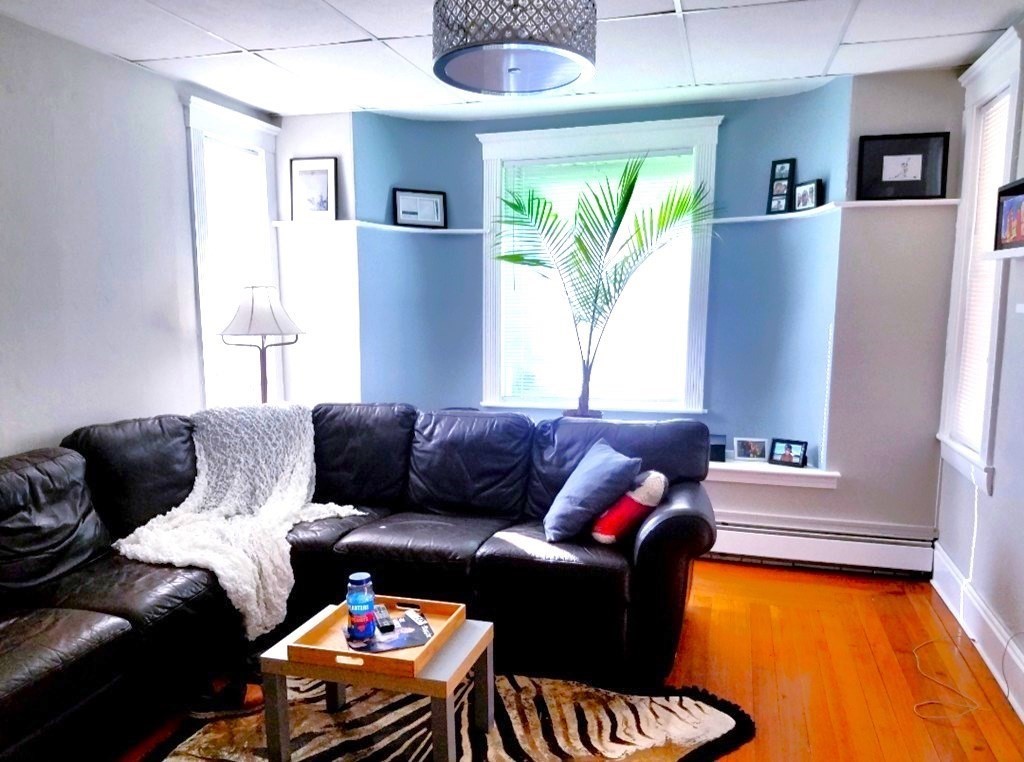
14 photo(s)
|
Boston, MA 02122
(Dorchester's Neponset)
|
Rented
List Price
$2,100
MLS #
73284557
- Rental
Sale Price
$2,100
Sale Date
10/11/24
|
| Rooms |
4 |
Full Baths |
1 |
Style |
|
Garage Spaces |
0 |
GLA |
500SF |
Basement |
Yes |
| Bedrooms |
1 |
Half Baths |
0 |
Type |
Apartment |
Water Front |
No |
Lot Size |
|
Fireplaces |
0 |
ALL UTILITIES INCLUDED (heat, hot water, electricity). Beautiful one-bedroom unit centered in the
well-sought out Adam’s Village in Dorchester. The unit is located on the first floor of a
multi-family home. Within walking distance to Adams Village, Ashmont Station, Neponset, and Lower
Mills. Minutes to Route 93 North/South. MBTA Bus routes 201 and 202 are right in front of house.
Moments from all of the great shops and new restaurants at Adams Village and Lower Mills like the
upscale restaurant, The Industry, Landmark, and Lucy's, Boston Sports Clubs, Neponset Riverway Bike
Path, Pope John Paul II Conservation Park, Planet Fitness. 15 min drive to Downtown Boston, 15 min
drive to South Shore Plaza, 10 min. drive to South Bay Center. Good credit, verifiable references
and income are a must. First month's rent, Security Deposit, and Broker's Fee to be paid by tenant
and due at lease signing. Unit occupied. Showings Tuesdays from 6-7pm & Saturdays from 4-5pm
only.
Listing Office: RE/MAX Real Estate Center, Listing Agent: John DaRosa
View Map

|
|
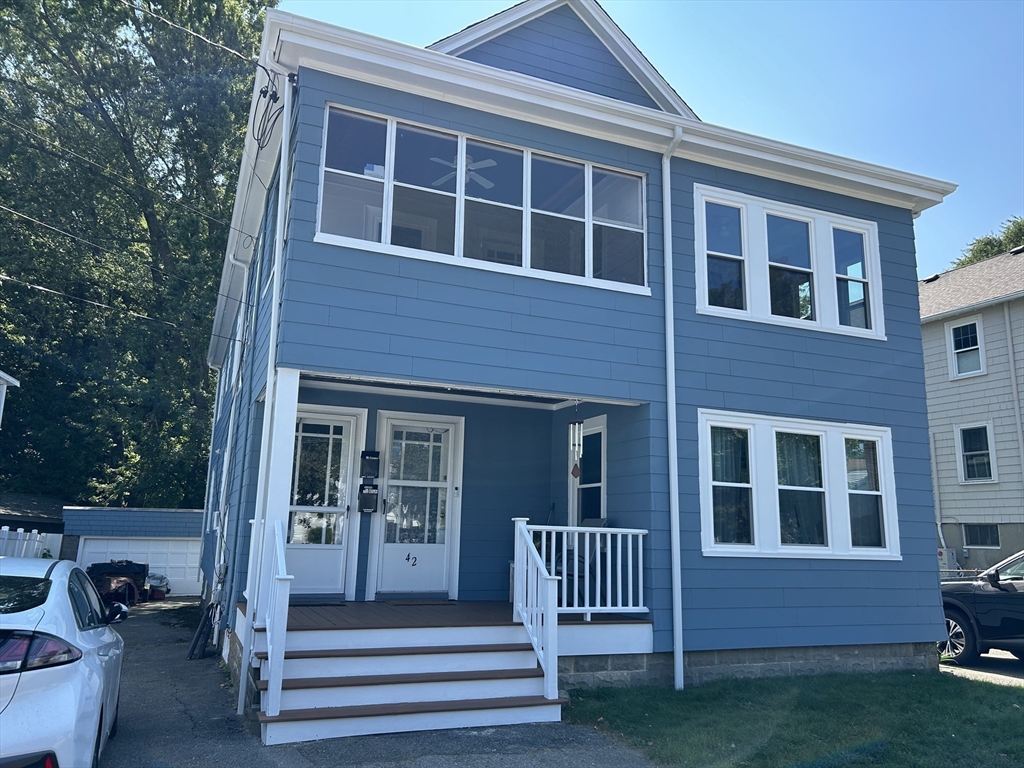
34 photo(s)
|
Watertown, MA 02472
|
Rented
List Price
$3,000
MLS #
73289687
- Rental
Sale Price
$3,000
Sale Date
9/30/24
|
| Rooms |
7 |
Full Baths |
1 |
Style |
|
Garage Spaces |
0 |
GLA |
1,550SF |
Basement |
Yes |
| Bedrooms |
3 |
Half Baths |
0 |
Type |
Apartment |
Water Front |
No |
Lot Size |
|
Fireplaces |
0 |
Immaculate 2nd floor unit in a 2 family coming available now or October 1st.7 room,3 bedroom,1
Bathroom,large Living room,Formal Dining room,new kitchen with white cabinets,stainless steel
appliances,pantry with washer & dryer,4 seasons sunroom-make great home office.Front enclosed
porch,nice back deck,back yard.Other unit features include:-Unit freshly painted,Hardwood floors,Gas
heating system,gas cooking,washer&dryer in unit,basement/attic for storage,4 car parking in
driveway.Available now or Oct 1st..A GEM..
Listing Office: RE/MAX Real Estate Center, Listing Agent: Maureen Mulrooney
View Map

|
|
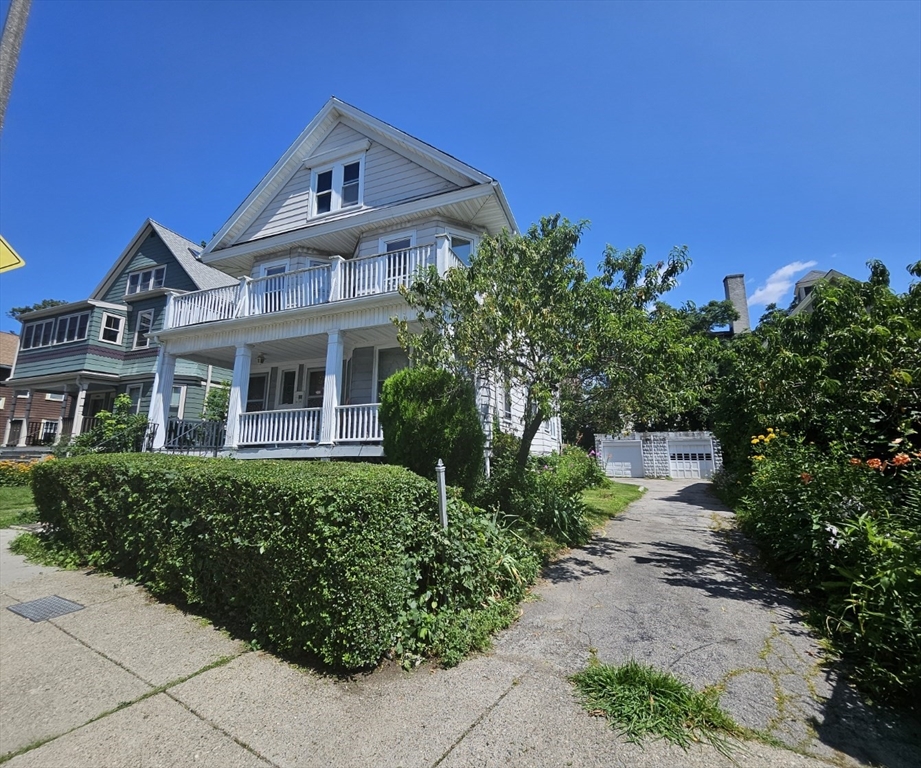
25 photo(s)
|
Boston, MA 02131-2425
(Roslindale)
|
Rented
List Price
$2,500
MLS #
73267164
- Rental
Sale Price
$2,500
Sale Date
9/24/24
|
| Rooms |
7 |
Full Baths |
1 |
Style |
|
Garage Spaces |
0 |
GLA |
1,300SF |
Basement |
Yes |
| Bedrooms |
2 |
Half Baths |
0 |
Type |
Apartment |
Water Front |
No |
Lot Size |
|
Fireplaces |
0 |
Sun filled, second floor apartment with 7 rooms, 2 bedrooms, updated kitchen, clean bath and one car
parking in the driveway, (non-tandem). Come see this very well maintained unit that is just steps
from the shops and restaurants of the Roslindale Village, such as Fornax Bread, Delphino, Village
Sushi, Sophia's Grotto, La Taquería Taco, Shanti, Shaking Seafood and 753South just to name a few.
Also steps to the commuter rail with easy access to Back Bay, South Station and Downtown Boston. Use
the common outdoor space for a cookout or just to relax on a warm summer day. Updated windows
throughout, gas heat and hot water and laundry hookups in the basement. Please ask about required
renters insurance. No FEE. Landlord will pay real estate agent's fee.
Listing Office: RE/MAX Real Estate Center, Listing Agent: Elias Papadopoulos
View Map

|
|
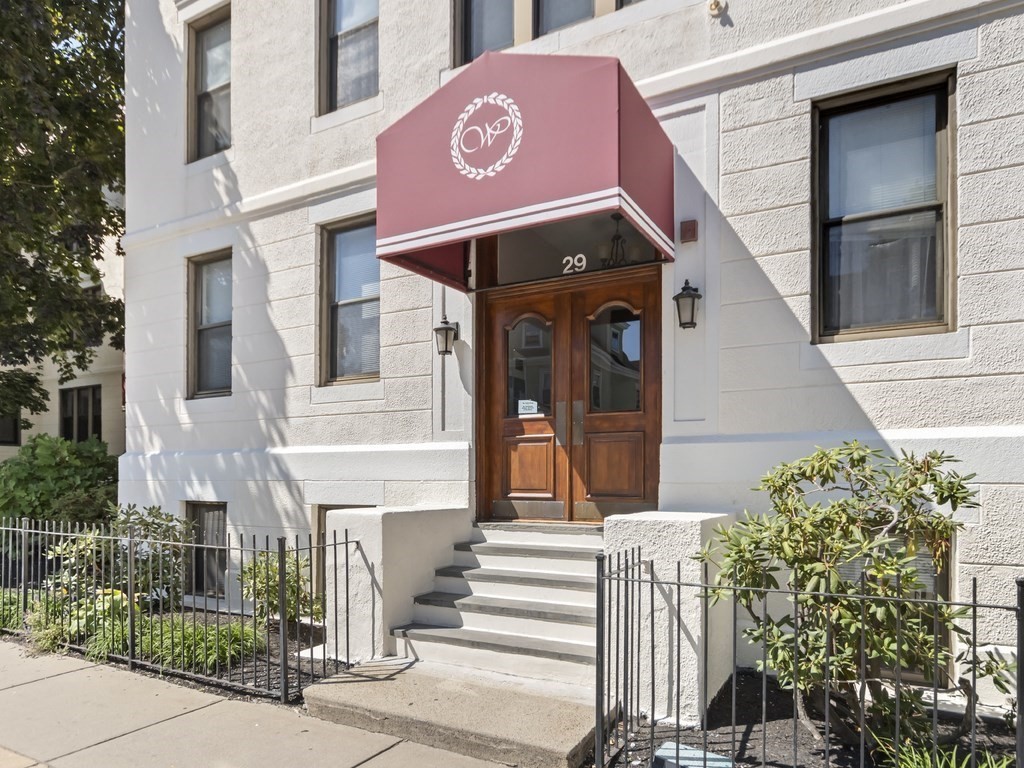
15 photo(s)
|
Boston, MA 02134
(Allston)
|
Rented
List Price
$2,400
MLS #
73290936
- Rental
Sale Price
$2,350
Sale Date
9/24/24
|
| Rooms |
4 |
Full Baths |
1 |
Style |
|
Garage Spaces |
0 |
GLA |
637SF |
Basement |
Yes |
| Bedrooms |
1 |
Half Baths |
0 |
Type |
Condominium |
Water Front |
No |
Lot Size |
|
Fireplaces |
0 |
Available Now! Fully furnished, stunning 1 bed, 1 bath condo for rent right on the Brookline line.
This sunny, spacious 637 sq. ft. corner unit features a modern kitchen with stainless steel
appliances and granite countertops. Two flat-screen TVs are included: a 47-inch 3D Smart TV with
Blu-ray in the living/dining area, and a 42-inch HD wall-mounted TV in the bedroom. The bedroom
includes a king-sized bed, while the living room offers a queen-sized pull-out couch for guests. All
essential furniture, such as drawers, a desk, tables, and chairs, is included. The open floor plan,
high ceilings, and abundant natural light from windows throughout enhance the space. The
professionally managed building offers central air conditioning, laundry facilities, storage units,
and bike storage. Located in a prime area near public transportation, it's just minutes from the
Green Line T (B line), buses, restaurants, shops, and Coolidge Corner in Brookline.
Listing Office: RE/MAX Real Estate Center, Listing Agent: Tatyana Anokhina
View Map

|
|
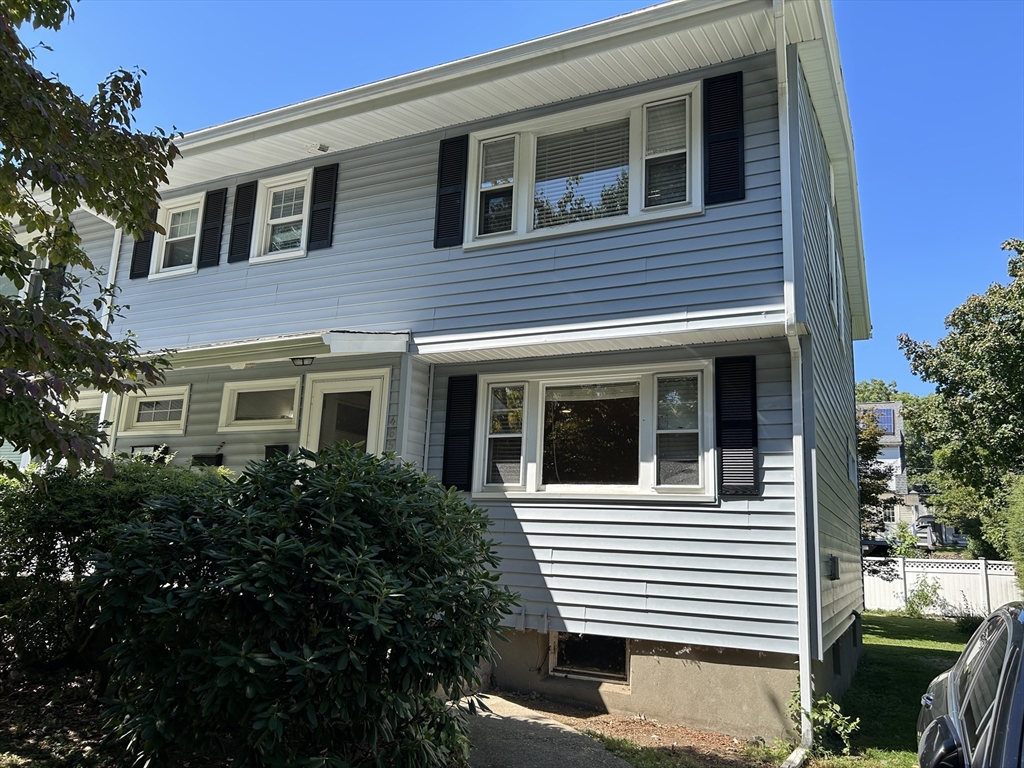
30 photo(s)
|
Newton, MA 02460-1357
|
Rented
List Price
$3,000
MLS #
73285466
- Rental
Sale Price
$3,000
Sale Date
9/21/24
|
| Rooms |
6 |
Full Baths |
1 |
Style |
|
Garage Spaces |
0 |
GLA |
1,250SF |
Basement |
Yes |
| Bedrooms |
3 |
Half Baths |
1 |
Type |
Attached (Townhouse/Rowhouse/Dup |
Water Front |
Yes |
Lot Size |
|
Fireplaces |
0 |
Gorgeous TownHouse style RENTAL just coming on market for October 1st or maybe sooner...Located on a
quiet treeline street!Unit currently getting a fresh coat of paint!6 rooms,3 bedrooms,1 1/2
bathrooms,living room,dining room,lovely modern kitchen with Island,stainless steel appliances &
quartz counter tops.Other unit features;-Hard wood floors,recess lighting,Central AC+ some back up
window AC provided,laundry in basement( just dryer provided),huge storage in basement,beautiful back
yard,small back deck off kitchen.3 parking spaces.Amazing brook out front!Close to shopping
stores,T,easy access to Masspike,route 95.Walking distance to schools & Parks.Close to
Boston,Waltham,Watertown,Brighton!A GEM...
Listing Office: RE/MAX Real Estate Center, Listing Agent: Maureen Mulrooney
View Map

|
|
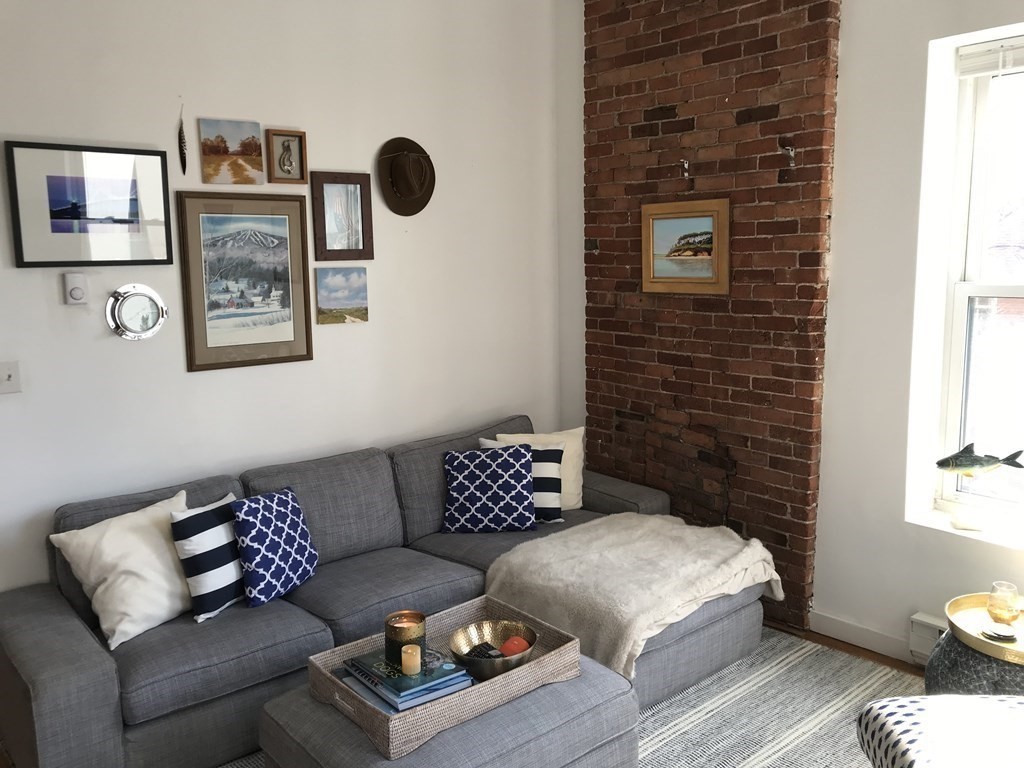
14 photo(s)
|
Boston, MA 02116
(South End)
|
Rented
List Price
$4,000
MLS #
73272861
- Rental
Sale Price
$4,000
Sale Date
9/12/24
|
| Rooms |
4 |
Full Baths |
1 |
Style |
|
Garage Spaces |
0 |
GLA |
1,000SF |
Basement |
Yes |
| Bedrooms |
2 |
Half Baths |
0 |
Type |
Apartment |
Water Front |
No |
Lot Size |
|
Fireplaces |
0 |
Sunny apartment available in the Heart of the South End with your choice of restaurants, coffee
shops and more. Walking distance to Whole Foods Supermarket @ The Ink Block, Foodies Market. Steps
from Back Bay, Bay Village, Theatre District, Chinatown, South Boston and the SoWa District. This
South End location has it all, #43 bus to downtown, #9 bus to Copley, Silver-line to the airport,
and walking distance to Back Bay Station.
Listing Office: RE/MAX Real Estate Center, Listing Agent: The FurChin Team
View Map

|
|
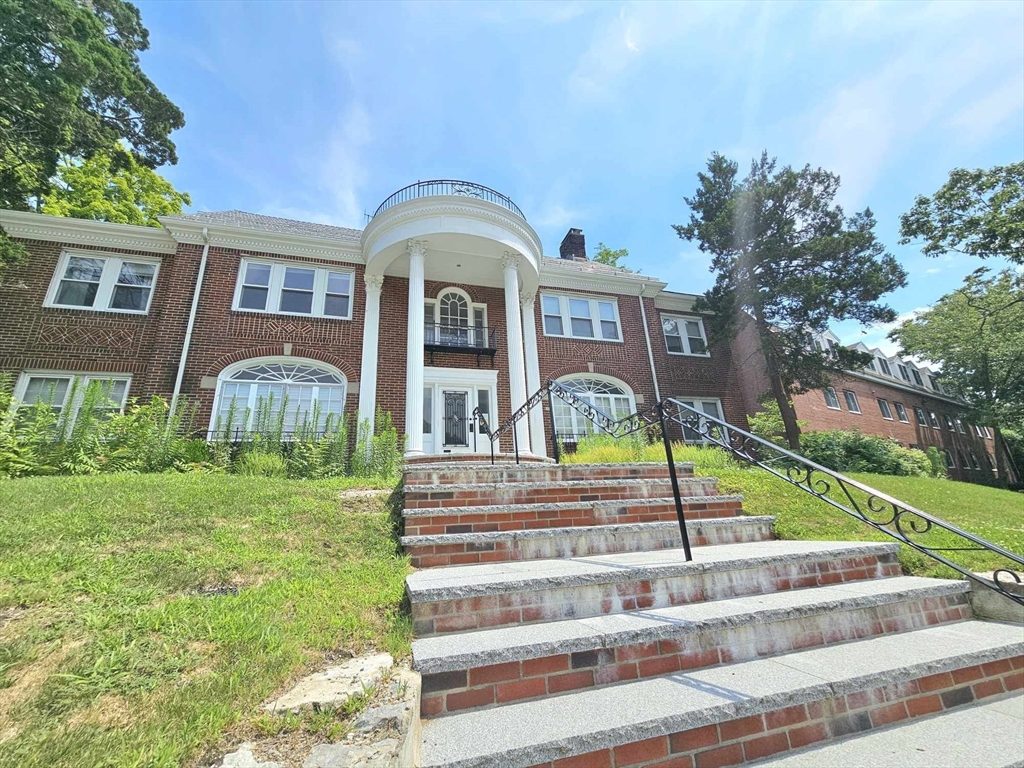
34 photo(s)

|
Boston, MA 02130
(Jamaica Plain)
|
Rented
List Price
$2,700
MLS #
73267292
- Rental
Sale Price
$2,700
Sale Date
9/5/24
|
| Rooms |
3 |
Full Baths |
1 |
Style |
|
Garage Spaces |
0 |
GLA |
619SF |
Basement |
Yes |
| Bedrooms |
1 |
Half Baths |
0 |
Type |
Condominium |
Water Front |
No |
Lot Size |
|
Fireplaces |
0 |
AVAIL AFTER 8/15/24. Sunny Jamaica Plain spacious 1 bed w/ 1 parking at the Mansion House, just
moments away from Jamaica Pond, the Arnold Arboretum, the MBTA Green/Orange Line,bus #39, Hip Hyde
Square and some of the best restaurants & Whole Foods Market. Short distance to bus #39, Orange Line
and Green Line T, Longwood Medical area is close by as well as JP Center and Brookline. The one bed
has hardwood flooring throughout, lots of window, and a good size bedroom. Kitchen is equipped with
microwave, dishwasher and disposal. There is central air in the unit. Heat and hotwater included.
This is an elevator building with a fitness center, nice garden, in building laundry, extra storage
area and bike storages. There is a $200 move in fee pay by the tenants to the condo
association.
Listing Office: RE/MAX Real Estate Center, Listing Agent: Luxe Home Team
View Map

|
|
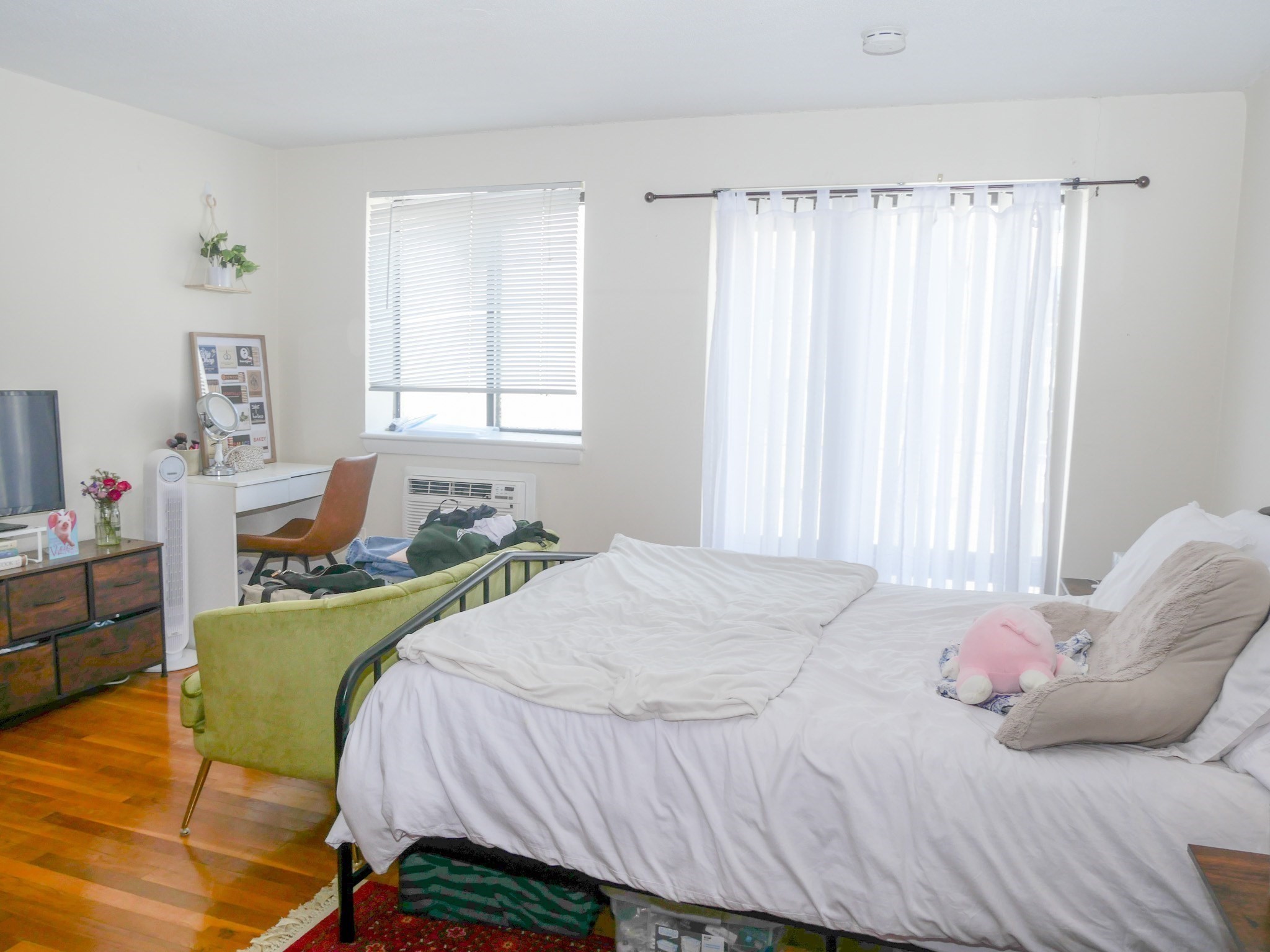
3 photo(s)

|
Boston, MA 02215
(Allston)
|
Rented
List Price
$1,775
MLS #
73213916
- Rental
Sale Price
$1,775
Sale Date
9/1/24
|
| Rooms |
1 |
Full Baths |
1 |
Style |
|
Garage Spaces |
0 |
GLA |
315SF |
Basement |
Yes |
| Bedrooms |
0 |
Half Baths |
0 |
Type |
Apartment |
Water Front |
No |
Lot Size |
|
Fireplaces |
0 |
Studio apartment available in the Boston area, near BU Student Village and West Campus. Easy access
to Green Line T and several local bus stops, as well as the BMC shuttle Undergrads ok (Guarantor
required) Cats ok No Smoking Heat & Hot Water included in rent First, Last, $250 Lock Change Fee and
rental fee to move-in.
Listing Office: RE/MAX On the Charles, Listing Agent: Jason Gell
View Map

|
|
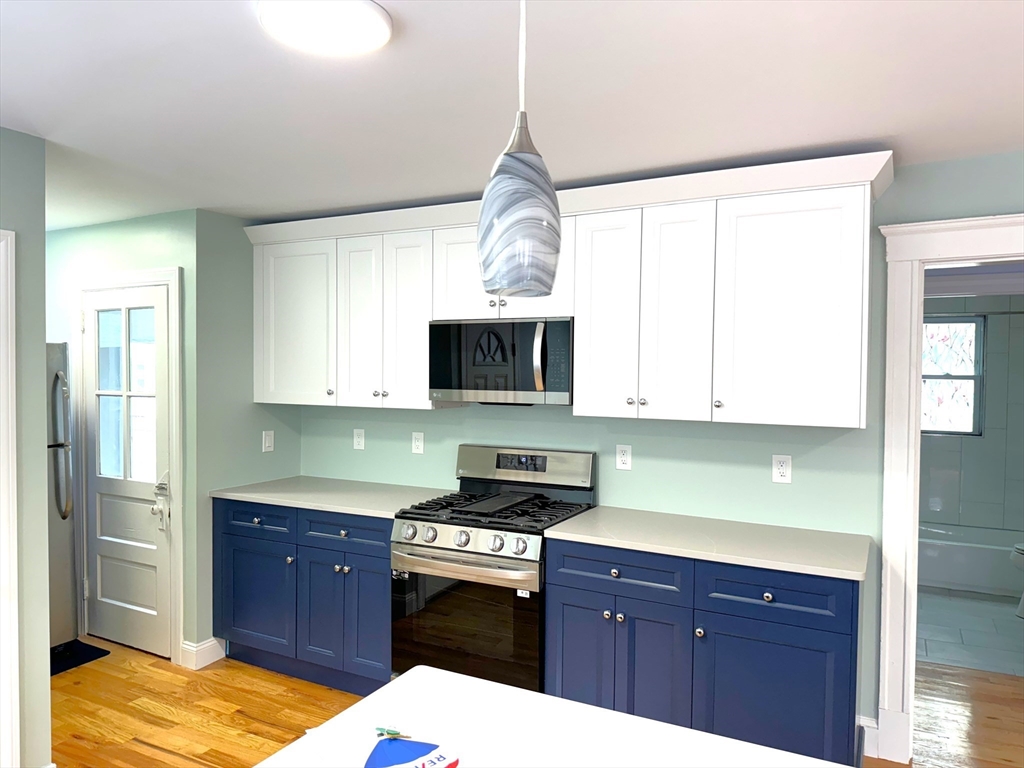
18 photo(s)
|
Quincy, MA 02170
|
Rented
List Price
$2,500
MLS #
73281625
- Rental
Sale Price
$2,500
Sale Date
8/31/24
|
| Rooms |
4 |
Full Baths |
1 |
Style |
|
Garage Spaces |
0 |
GLA |
962SF |
Basement |
Yes |
| Bedrooms |
2 |
Half Baths |
0 |
Type |
Apartment |
Water Front |
No |
Lot Size |
|
Fireplaces |
1 |
PENDING: Friday, Open House CANCELLED: Available 9/1/24: Recently renovated 2-bed, 1-bath
apartment with stunning open concept kitchen, granite countertops, stainless-steel appliances, tiled
bathroom, LED lighting, tons of windows with lots of natural light, gleaming hardwood floors,
enclosed porch, basement laundry, basement storage, relaxing common back yard is great for the
summer. Conveniently located half a mile from Wollaston Beach and only steps away from a community
playground. Less than a mile to Wollaston T Station, shopping, banks, restaurants, grocery stores
and everything Quincy has to offer. No Pets, No Smoking. Good Credit and References required.
Tenant to pay first month’s rent, security deposit and broker’s fee to move in. Text list agent to
schedule a tour.
Listing Office: RE/MAX Real Estate Center, Listing Agent: John DaRosa
View Map

|
|
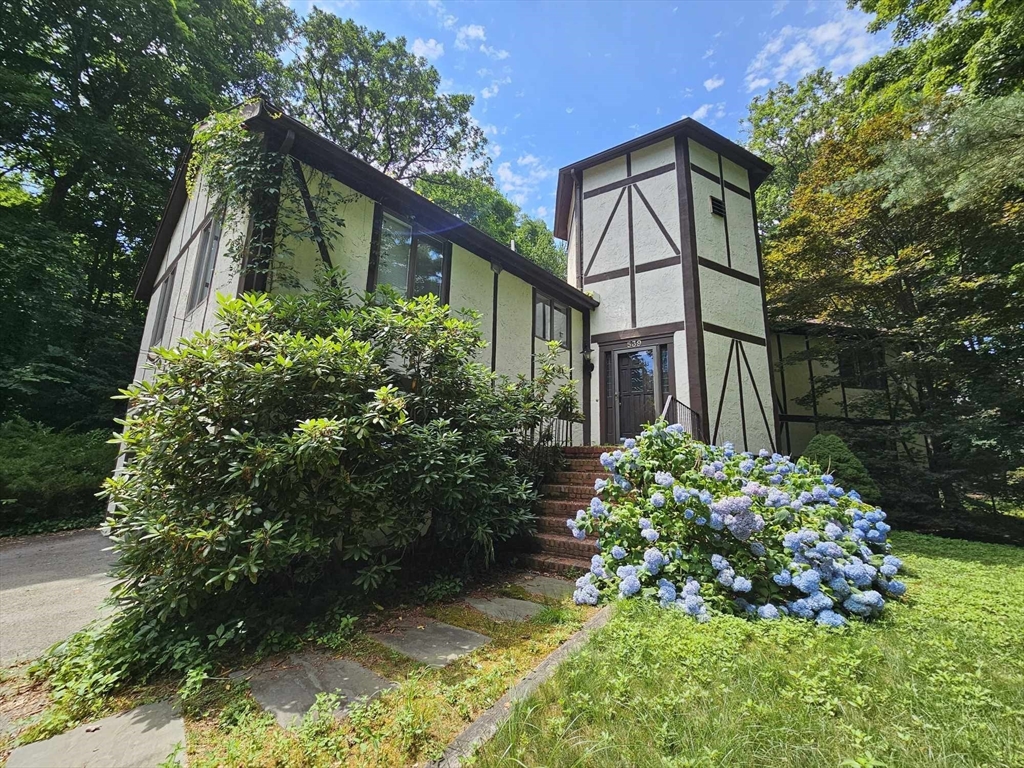
42 photo(s)

|
Wellesley, MA 02481
|
Rented
List Price
$5,700
MLS #
73265605
- Rental
Sale Price
$5,700
Sale Date
8/22/24
|
| Rooms |
10 |
Full Baths |
3 |
Style |
|
Garage Spaces |
2 |
GLA |
2,992SF |
Basement |
Yes |
| Bedrooms |
5 |
Half Baths |
0 |
Type |
Single Family Residence |
Water Front |
No |
Lot Size |
|
Fireplaces |
1 |
Spacious and renovated Wellesley single family 5 bedrooms, 3 baths, plus 2 other bonus rooms with 2
attached cars garage and 6 off street parkings. This gorgeous home sits on a wooded lot and it has
central air on the top two levels and gas heat. Beautifully landscaped yard creates a welcome
private retreat. Close to Wellesley Center, one of the best school districts. First floor has a huge
open living room w/ fireplace, modern kitchen with granite countertops, stainless steals appliances
(microwave, stove, diswasher, fridge), there is a formal dining room, bonus room that leads to the
patio and wonderful back yard. Upper level has 2 good size bedrooms, 2 full baths. Lower level has
another sunny 3 bedrooms,and another additional room and a full bath. This home is perfect for
renters who enjoy the convinence of being close to everthing but yet feel like living in the woods.
Tenants are responisble for paying all utilities including water/sewage.
Listing Office: RE/MAX Real Estate Center, Listing Agent: Luxe Home Team
View Map

|
|
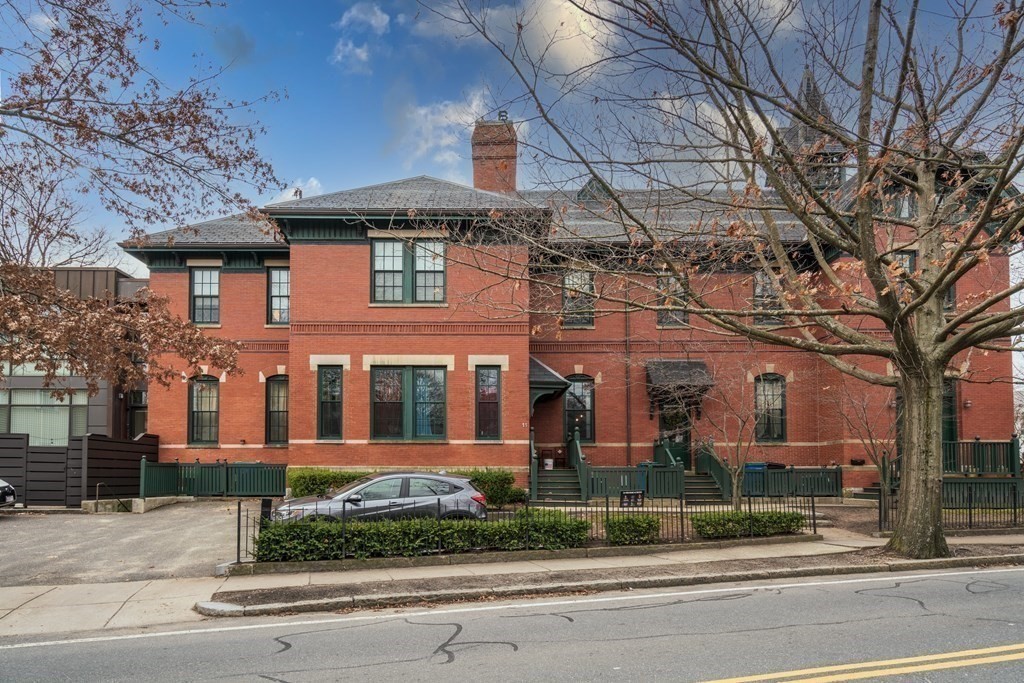
29 photo(s)

|
Belmont, MA 02478
|
Rented
List Price
$3,825
MLS #
73229677
- Rental
Sale Price
$3,850
Sale Date
8/8/24
|
| Rooms |
4 |
Full Baths |
1 |
Style |
|
Garage Spaces |
0 |
GLA |
1,263SF |
Basement |
Yes |
| Bedrooms |
2 |
Half Baths |
1 |
Type |
Condominium |
Water Front |
No |
Lot Size |
|
Fireplaces |
1 |
Avail 8/1/24 or 7/15/24! Gorgeous Belmont 2 bedroom, 1.5 bathroom townhouse located in the heart of
Waverley Square. This sun drenched unit is located in a renovated antique brick firehouse that was
converted to townhomes in 2007 and features an open floor plan and 12" soaring ceilings on both
levels. The main level features a living room with gas fireplace, a sleek kitchen with Bosch
appliances and an island with seating for 4 as well as a dining room area. The first level also
contains a half bath, custom coat closet, bamboo flooring and pendant lighting. The second floor
contains two large bedrooms, each with custom closets, Bosch washer/dryer and a full bath with ample
storage. One deeded parking space is included in the rent, additional overnight parking available
next block. Conveniently located just steps to the Butler Elementary School, close distance to
commuter rail (North Station, Bentley campus), 73 bus stop to Havard Sq, parks, shopping and
restaurants.
Listing Office: RE/MAX Real Estate Center, Listing Agent: Luxe Home Team
View Map

|
|
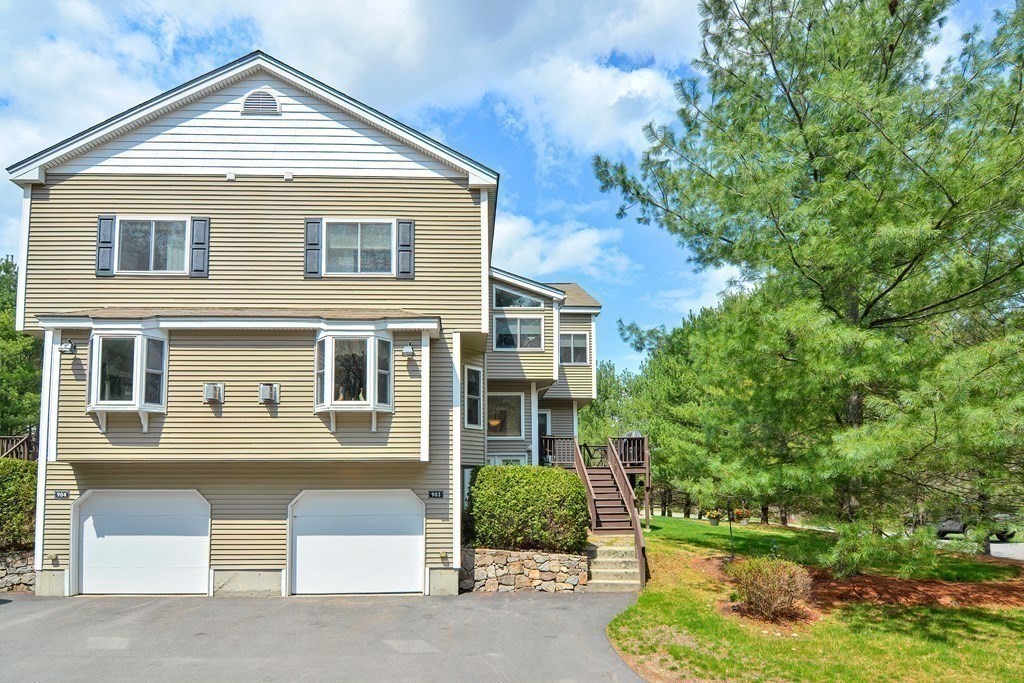
17 photo(s)
|
Bellingham, MA 02019
|
Rented
List Price
$3,350
MLS #
73269473
- Rental
Sale Price
$3,250
Sale Date
8/8/24
|
| Rooms |
5 |
Full Baths |
2 |
Style |
|
Garage Spaces |
2 |
GLA |
2,298SF |
Basement |
Yes |
| Bedrooms |
2 |
Half Baths |
1 |
Type |
Condominium |
Water Front |
No |
Lot Size |
|
Fireplaces |
2 |
SPACIOUS 2 BED, 2.5 BATH TOWNHOUSE CONDO FOR RENT: 2 car garage with indoor access to sizable
den/home office & laundry room. Upstairs to main level where you'll find a 1/2 bath off to the side
& an impressive eat-in kitchen with center island, maple cabinets & Corian countertops along with
direct access to outdoor deck. The kitchen then opens up to a massive open concept living
room/dining room with gorgeous hardwood flooring, fireplace & bay windows. Then off to the upper
level where there's a primary bedroom suite with cathedral ceilings which includes its own private
living room area, primary bathroom with jacuzzi, fireplace & tons of closet space. The 2nd bedroom
is also massive in size featuring its own private bathroom. All of this is then wrapped in a bow
with a quaint loft area perfect for an office/study area. Tenant deposits: 1st month's rent,
security deposit & broker's fee. Tenant pays gas, electric, water & sewer. Pets are subject to
landlord's approval.
Listing Office: RE/MAX Real Estate Center, Listing Agent: John DaRosa
View Map

|
|
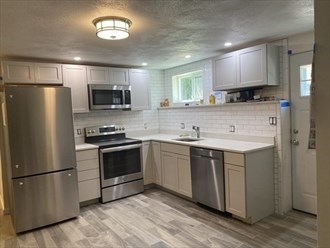
13 photo(s)
|
Watertown, MA 02472
|
Rented
List Price
$2,000
MLS #
73268036
- Rental
Sale Price
$2,000
Sale Date
8/3/24
|
| Rooms |
3 |
Full Baths |
1 |
Style |
|
Garage Spaces |
0 |
GLA |
650SF |
Basement |
Yes |
| Bedrooms |
1 |
Half Baths |
0 |
Type |
Apartment |
Water Front |
No |
Lot Size |
|
Fireplaces |
0 |
Gorgeous totally renovated OPEN FLOOR plan lower level in a 3 family home...Large 3 room,1 bedroom,1
bathroom,living room.Beautiful NEW Kitchen and NEW Bathroom.Relaxing back Patio overlooking lovely
back yard.Excellant location for commuting to Boston and MASS pike 2-3 minutes away.Short walk to
Watertown Square for direct Bus to Boston/Central or Harvard Sq.The Charles River is right there for
all your enjoyments!.The New Arsenal yard with lots of shops,restaurants etc...Washer &
Dryer,basement for storage,1 off street parking.Available Sept 1st..A Real GEM...
Listing Office: RE/MAX Real Estate Center, Listing Agent: Maureen Mulrooney
View Map

|
|
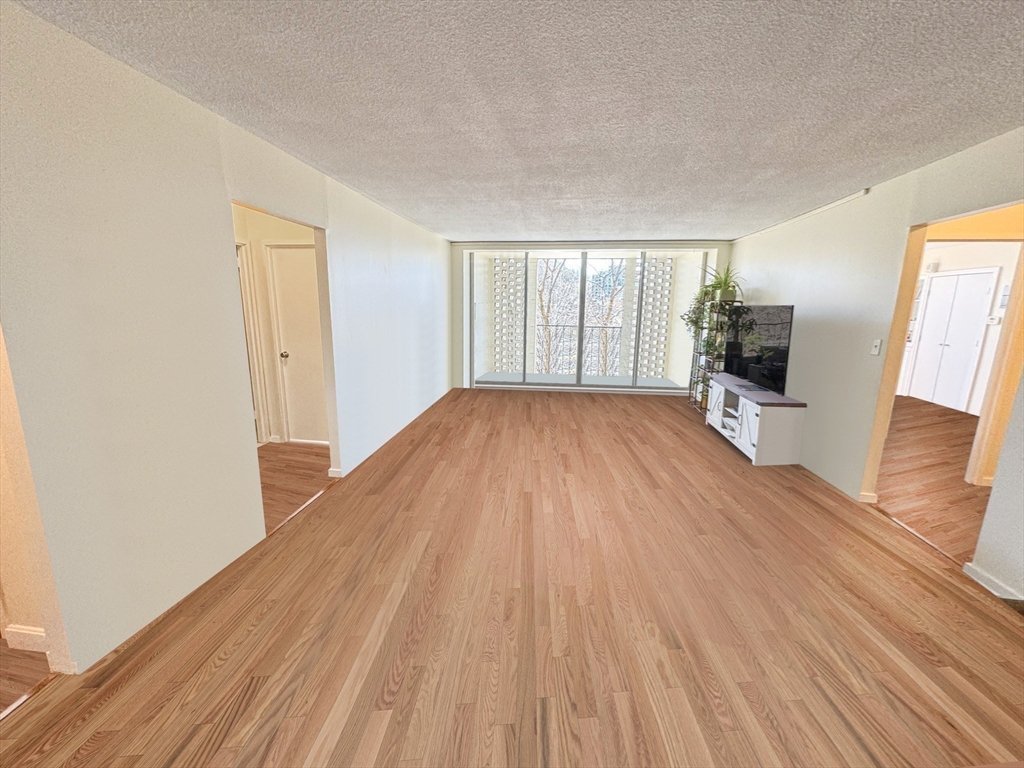
21 photo(s)
|
Brookline, MA 02445
|
Rented
List Price
$4,000
MLS #
73253114
- Rental
Sale Price
$4,200
Sale Date
8/2/24
|
| Rooms |
5 |
Full Baths |
2 |
Style |
|
Garage Spaces |
1 |
GLA |
1,300SF |
Basement |
Yes |
| Bedrooms |
2 |
Half Baths |
0 |
Type |
Condominium |
Water Front |
Yes |
Lot Size |
|
Fireplaces |
0 |
Sun Drenched South Facing Pond Views 2 bed 2 bath for rent at the Brookhouse. Perfect layout as
both bedrooms have private bathrooms are separated with living space allowing for the bedrooms to
both feel like suites. The Brookhouse is a full service luxury building that has a heated swimming
pool, extensive gym, tennis courts, basketball courts, 24 hr security, community room. Located in
Brookline village near route 9, longwood medical area, both D & E greenline super easy getting into
Boston. Garage parking additional 200 dollars
Listing Office: Captivating Realty, Listing Agent: Sheryl Lezberg
View Map

|
|
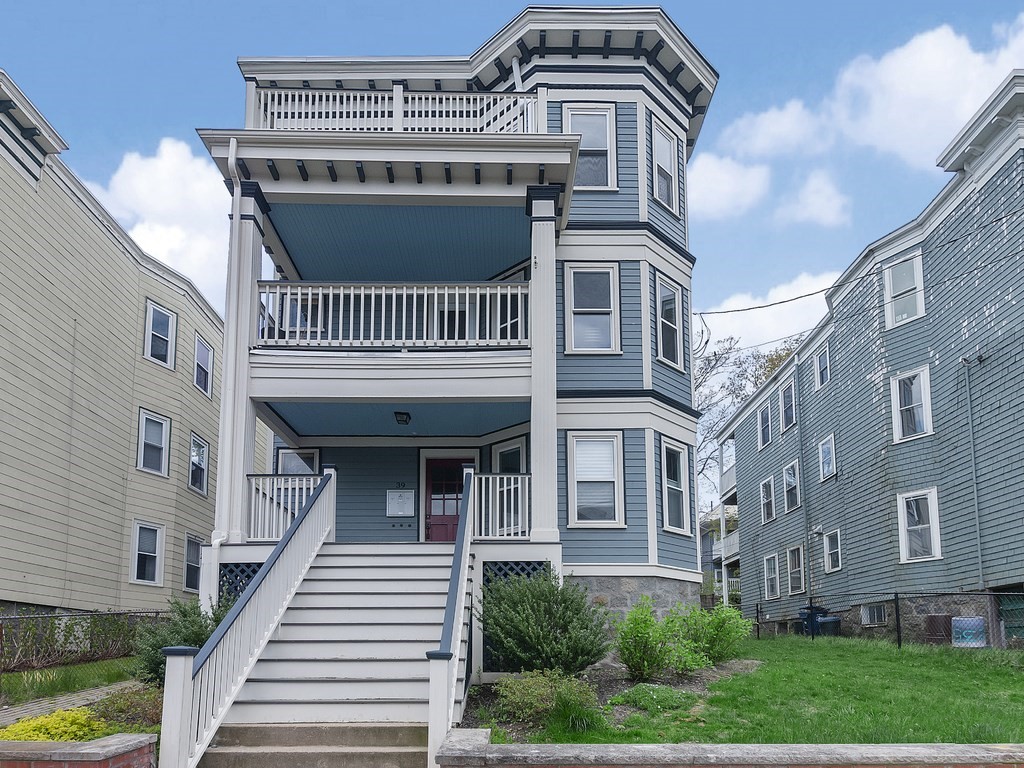
16 photo(s)
|
Boston, MA 02122-2466
(Dorchester's Neponset)
|
Rented
List Price
$2,700
MLS #
73266416
- Rental
Sale Price
$2,700
Sale Date
8/1/24
|
| Rooms |
5 |
Full Baths |
1 |
Style |
|
Garage Spaces |
0 |
GLA |
938SF |
Basement |
Yes |
| Bedrooms |
2 |
Half Baths |
0 |
Type |
Condominium |
Water Front |
No |
Lot Size |
|
Fireplaces |
0 |
Awesome Penthouse condo with views of Boston skyline available for rent in the Pope's Hill /
Neponset neighborhood of Dorchester - available August 1st. This unit has everything you will need,
large eat in kitchen with stainless steel appliances, in unit washer & dryer, separate dining room
with built in cabinet, two mini-split cooling systems, Front deck with view of the city as well as a
large rear deck. Additional storage in the basement. Located in a well maintained condo building.
Short walk to MBTA 201 & 210 bus. No under grads or pets. Disclosure: listing agent is also Owner
of the unit,
Listing Office: RE/MAX Real Estate Center, Listing Agent: The FurChin Team
View Map

|
|
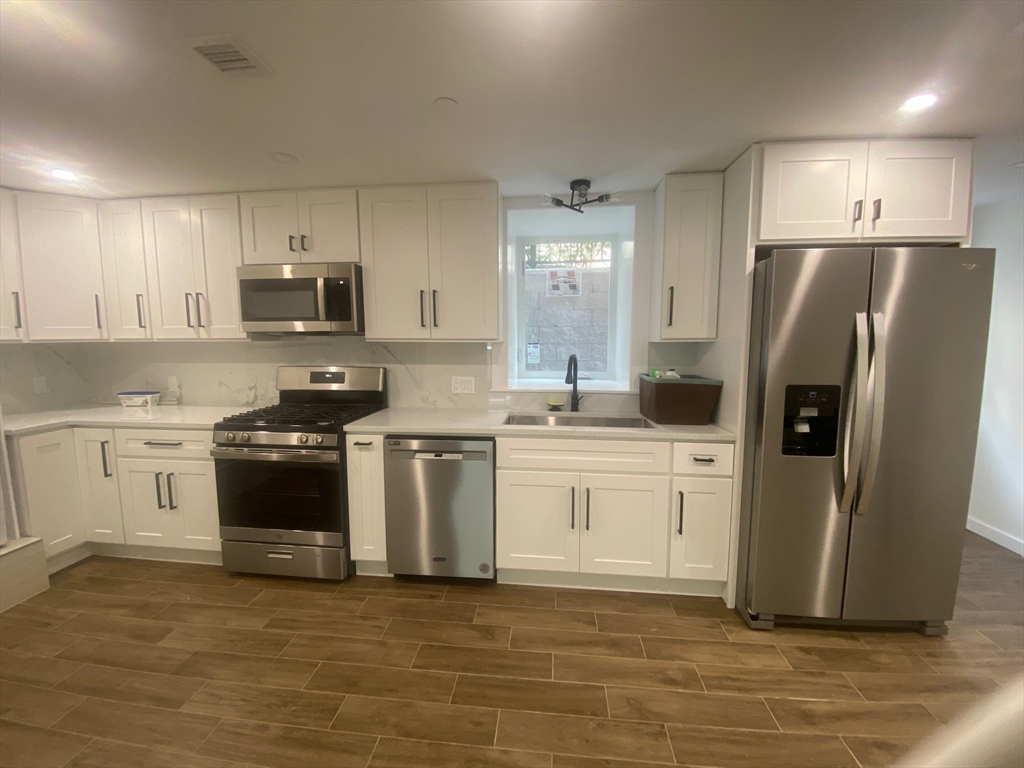
13 photo(s)
|
Boston, MA 02135
|
Rented
List Price
$3,400
MLS #
73247310
- Rental
Sale Price
$3,300
Sale Date
7/17/24
|
| Rooms |
4 |
Full Baths |
1 |
Style |
|
Garage Spaces |
0 |
GLA |
900SF |
Basement |
Yes |
| Bedrooms |
3 |
Half Baths |
0 |
Type |
Attached (Townhouse/Rowhouse/Dup |
Water Front |
No |
Lot Size |
|
Fireplaces |
0 |
Don't miss out on the opportunity to live in this stunning, brand-new apartment. This newly
constructed 3-bedroom, 1-bathroom apartment offers modern living in a convenient location. Enjoy an
open-concept layout that seamlessly connects the living room, dining area, and kitchen, perfect for
entertaining and everyday living. Kitchen is quipped with stainless steel appliances, microwave with
vent hood, dishwasher, garbage disposal and granite countertop. Plenty of cabinet space, this
kitchen is a chef's dream. Three good sized bedrooms with big windows to allow natural lights in
and with built in closets. A sleek, spacious and contemporary bathroom featuring high-end fixtures
and finishes. An in-unit washer and dryer to use at your convinces. Built with energy efficiency in
mind, reducing your utility costs while being environmentally friendly. Everything is new. Walk to
Train and restaurants. Living room/dining room can be furnished. Parking available for extra.
Avail NOW!!
Listing Office: RE/MAX Real Estate Center, Listing Agent: Luxe Home Team
View Map

|
|
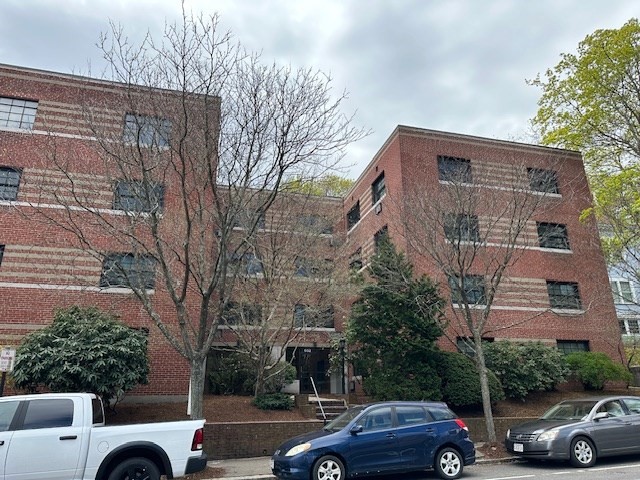
15 photo(s)
|
Brookline, MA 02446-4564
|
Rented
List Price
$3,500
MLS #
73231662
- Rental
Sale Price
$3,500
Sale Date
7/1/24
|
| Rooms |
5 |
Full Baths |
1 |
Style |
|
Garage Spaces |
0 |
GLA |
1,101SF |
Basement |
Yes |
| Bedrooms |
2 |
Half Baths |
0 |
Type |
Condominium |
Water Front |
No |
Lot Size |
|
Fireplaces |
0 |
Convenient Brookline location ,large and Immaculate two bedroom, with separate living/dining
areas,quick walk to C Line and fun fun Washington Square with so many restaurants/Coffee shops etc.
perfect commuter location so close to the city! Granite and stainless kitchen, marble backsplash,
tiled bathroom and bright hardwood floors, two very good size bedrooms, Washer and Dryer on
premises, one OFF STREET parking space is included, heat and hot water and bonus STORAGE ROOM are
all included. This property is a sleeper! come check it out! No pets/smokers please! Available July
1 2024
Listing Office: Town Property Group, Listing Agent: Sam Resnick
View Map

|
|
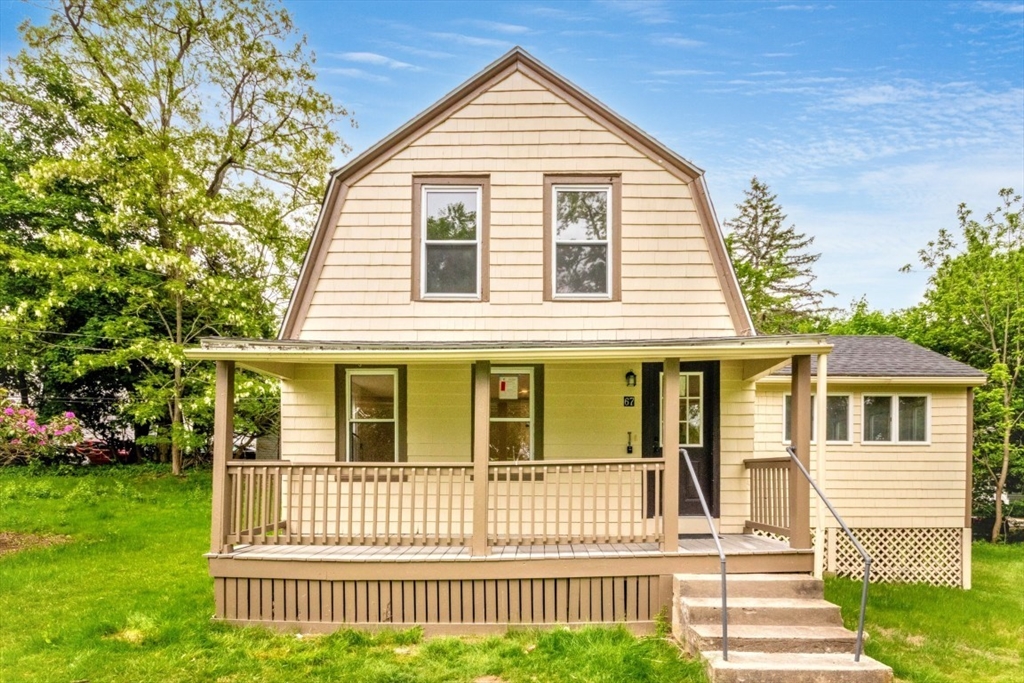
27 photo(s)

|
Brockton, MA 02302-3944
|
Sold
List Price
$478,999
MLS #
73378922
- Single Family
Sale Price
$465,000
Sale Date
7/2/25
|
| Rooms |
6 |
Full Baths |
1 |
Style |
Cape |
Garage Spaces |
0 |
GLA |
1,080SF |
Basement |
Yes |
| Bedrooms |
3 |
Half Baths |
0 |
Type |
Detached |
Water Front |
No |
Lot Size |
39,809SF |
Fireplaces |
0 |
Welcome to this fully renovated 3-bedroom, 1-bath home situated on just under an acre of land. Enjoy
a brand-new kitchen featuring quartz countertops, stainless steel appliances, a wine fridge, and
updated cabinetry. The bathroom has also been completely renovated with modern finishes. Recent
upgrades include a new roof and updated electrical throughout. The interior has been freshly
painted, with brand-new carpet in all three bedrooms and luxury vinyl plank flooring in the kitchen
and main living areas. Step out from the kitchen onto a spacious deck that overlooks a private,
tree-lined green space—ideal for relaxing or entertaining. This move-in ready home offers comfort,
style, and space, both inside and out. Stop by OH this Sat 5/24-12:00-2 & Sun 5/25-11-12:30.
Listing Office: RE/MAX Real Estate Center, Listing Agent: Katie Langevin
View Map

|
|
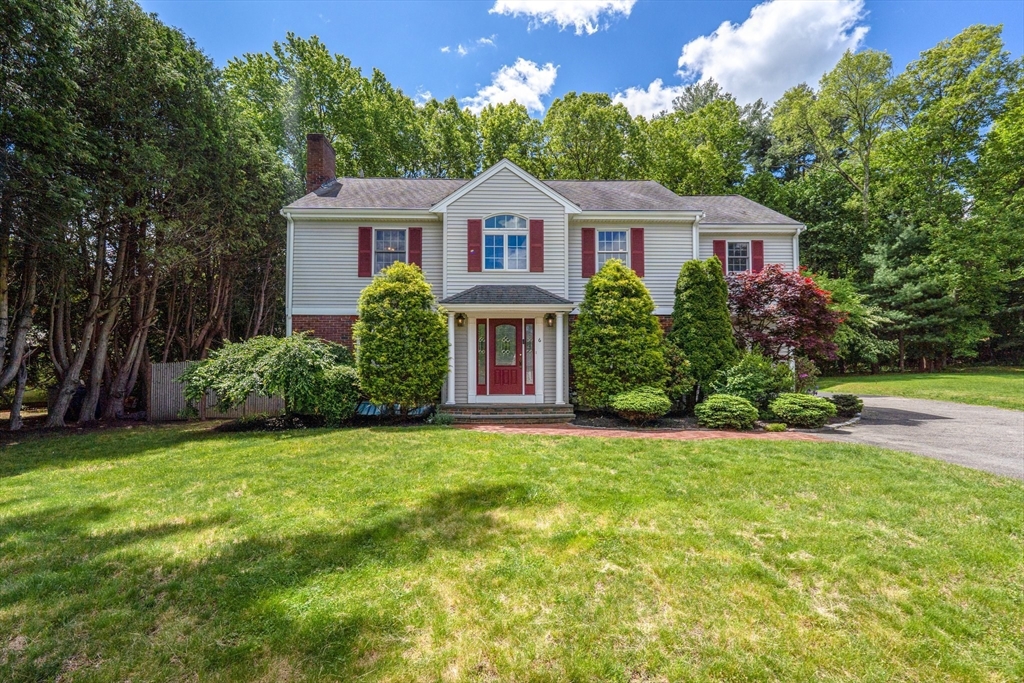
42 photo(s)
|
Wellesley, MA 02481
|
Sold
List Price
$1,699,000
MLS #
73380712
- Single Family
Sale Price
$1,600,000
Sale Date
7/2/25
|
| Rooms |
9 |
Full Baths |
4 |
Style |
Colonial |
Garage Spaces |
2 |
GLA |
3,272SF |
Basement |
Yes |
| Bedrooms |
5 |
Half Baths |
0 |
Type |
Detached |
Water Front |
No |
Lot Size |
11,448SF |
Fireplaces |
2 |
Priced to sell! Best value in Wellesley. This expansive 5 beds 4 baths Colonial offers the perfect
blend of space, style, & location-just a short walk to Fiske Elementary with easy access to
highways, town center, and parks.The main level features a front-to-back layout with a formal dining
room and fireplace, updated kitchen with stainless steel appliances, sunny sunroom, & large deck,
ideal for entertaining. Enjoy the fenced in flat yard—perfect for kids, pets, and outdoor
entertaining. A versatile bonus room with a nearby full bath can serve as a family room, office, or
guest bedroom. Upstairs, the primary suite includes a walk-in closet and spa-like bath with double
vanity, jacuzzi tub, & a shower. Three spacious additional bedrooms and a full bath complete the 2nd
floor. The finished basement offers a cozy living area with fireplace, wet bar, a flex room, & a
fourth full bath. Hardwood floor throughout. With abundant living space, many updates, and a
location that checks everybox
Listing Office: RE/MAX Real Estate Center, Listing Agent: Luxe Home Team
View Map

|
|
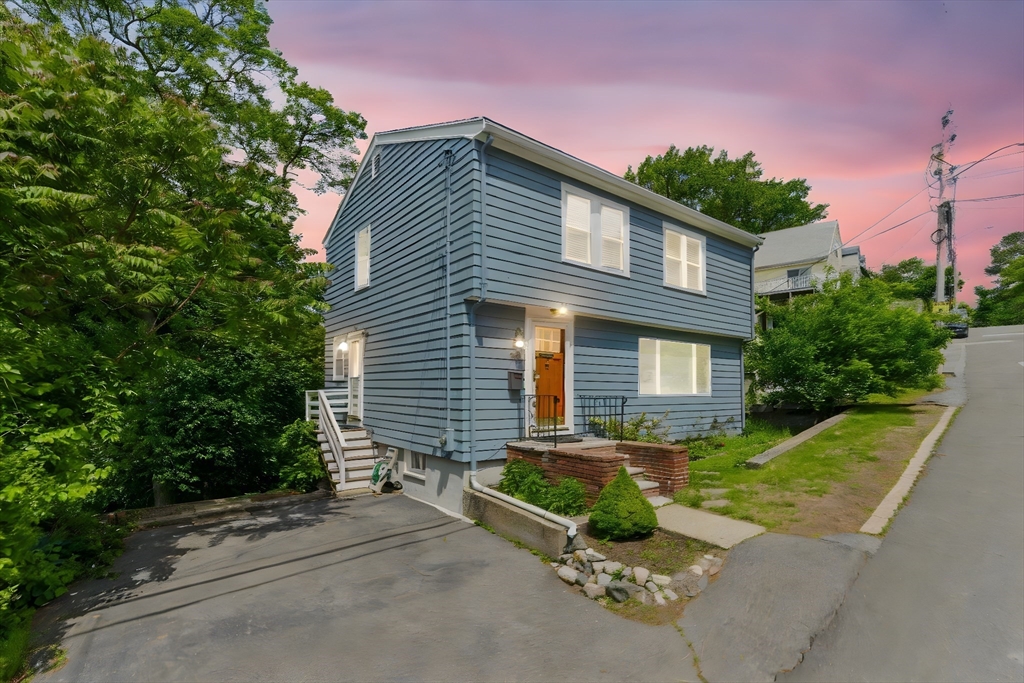
42 photo(s)
|
Malden, MA 02148
|
Sold
List Price
$799,000
MLS #
73381824
- Single Family
Sale Price
$905,000
Sale Date
7/2/25
|
| Rooms |
7 |
Full Baths |
1 |
Style |
Garrison |
Garage Spaces |
0 |
GLA |
1,718SF |
Basement |
Yes |
| Bedrooms |
3 |
Half Baths |
1 |
Type |
Detached |
Water Front |
No |
Lot Size |
4,905SF |
Fireplaces |
0 |
Offer due Monday 6/2/ at 2pm. Nestled on a quiet residential street & surrounded by nature, this
beautifully updated 3-bedroom,1.5-bath home offers two levels of comfortable living space. Step
inside to a spacious living room that flows seamlessly into a formal dining area & a fully renovated
kitchen featuring brand-new stainless steel appliances & elegant marble countertops. A bright
three-season porch is perfect for relaxing or entertaining, & a convenient half bath completes the
first floor. Just outside, enjoy a large private deck surrounded by trees, lower-level patio, and a
generous yard—ideal for gatherings or peaceful outdoor living. Upstairs, three spacious bedrooms,
each with ample closet space, & a fully renovated bathroom with both a tub and separate shower. With
thoughtful updates throughout, there’s little to do but move in and enjoy. Located within walking
distance to the Orange Line & just minutes from downtown Boston.
Listing Office: RE/MAX Real Estate Center, Listing Agent: Luxe Home Team
View Map

|
|
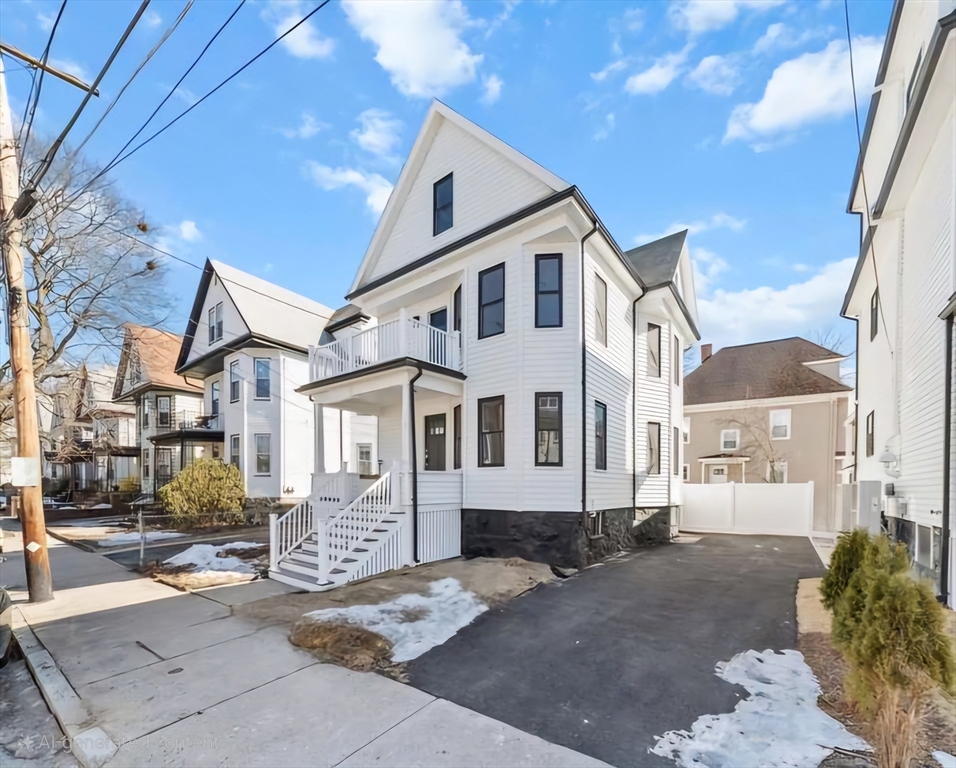
36 photo(s)

|
Medford, MA 02155
|
Sold
List Price
$1,175,000
MLS #
73347137
- Single Family
Sale Price
$1,125,000
Sale Date
6/30/25
|
| Rooms |
8 |
Full Baths |
2 |
Style |
Colonial |
Garage Spaces |
0 |
GLA |
2,159SF |
Basement |
Yes |
| Bedrooms |
5 |
Half Baths |
0 |
Type |
Detached |
Water Front |
No |
Lot Size |
3,153SF |
Fireplaces |
0 |
Welcome to this newly renovated sun-filled, fully move-in ready 5 beds 2 baths single family in the
highly sought-after West Medford neighborhood! In close proximity to the commuter rail,
I-93/R-2/R2-A/R-3, Tufts, & Brooks School, be greeted to the 1st level spacious living room w/ an
electric fireplace, brand new eat-in tastefully-designed kitchen, gorgeous full bath w/ laundry
hookups, & formal dining area, all w/ high ceilings & gleaming hardwood flooring. Step up to the 2nd
floor w/ access to a nice deck, 3 good-sized bedrooms & a well-designed full bath, then to the 3rd
floor w/ another 2 bedrooms. Converted from oil to gas w/ a brand new furnace & new Harvey windows,
the extra rooms can be used as an office, workout, or guestrooms, complemented by the plentiful
entertainment space at the flat backyard landscaped patio w/ freshly-laid sod. Only a short stroll
to shopping & restaurants in West Medford Square, Playstead Park w/ playgrounds, tennis & basketball
courts, & ball fields!
Listing Office: RE/MAX Real Estate Center, Listing Agent: Luxe Home Team
View Map

|
|
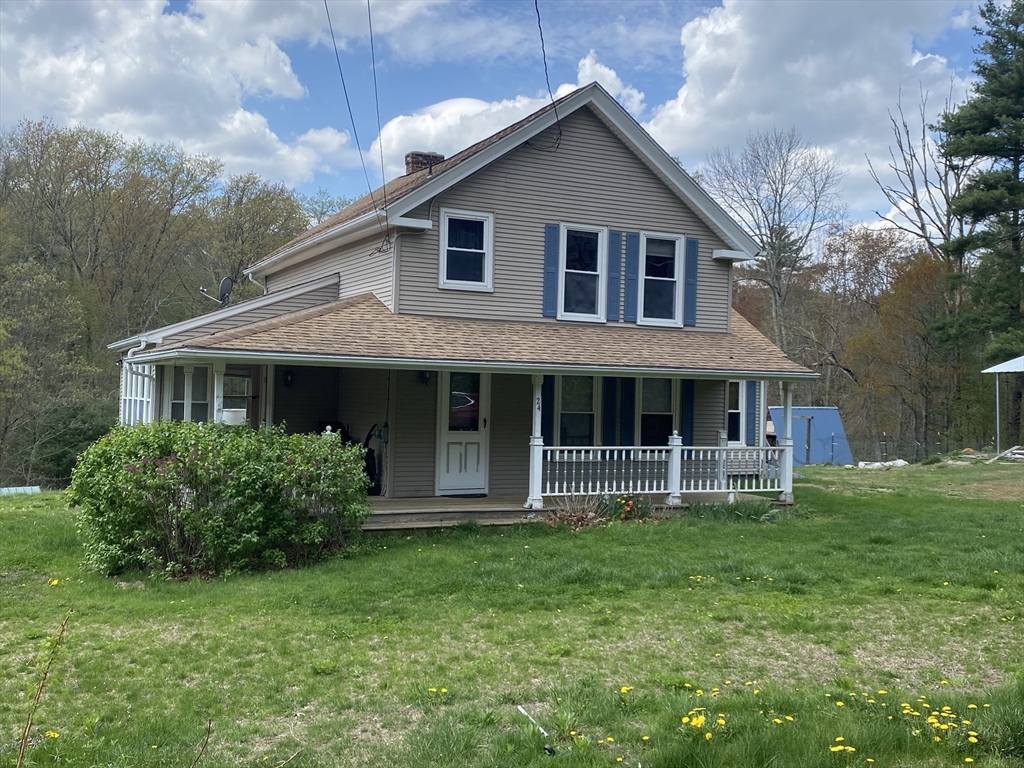
22 photo(s)
|
Wales, MA 01081
|
Sold
List Price
$399,900
MLS #
73372571
- Single Family
Sale Price
$400,000
Sale Date
6/30/25
|
| Rooms |
6 |
Full Baths |
1 |
Style |
Colonial,
Farmhouse |
Garage Spaces |
2 |
GLA |
1,371SF |
Basement |
Yes |
| Bedrooms |
3 |
Half Baths |
1 |
Type |
Detached |
Water Front |
Yes |
Lot Size |
9.18A |
Fireplaces |
1 |
First showings deferred until Monday 5/12 With the cost of raising a family on the rise, this small
homestead property would make a great place to grow your own fruits and veggies, raise some chickens
and other livestock. Plenty of room to play and spread out in the surrounding field or across the
brook in the woods. Along with the 9 plus acres you have your own babbling brook so sit on the front
porch and listen to it. First floor main bedroom could be converted to a suite with some vision.
Large eat-in kitchen that you can watch the kids from the window while whipping something up in the
kitchen. The current sellers have outgrown the simple homestead but wish the new buyer have the
same peace and joy they have experienced there in that wonderful neighborhood. Wales is part of the
Tantasqua School District. Close proximity to route 84, 90, 20 and 19. Brand new septic a couple of
years ago.
Listing Office: Buy Rite Home, Listing Agent: Susan Como
View Map

|
|
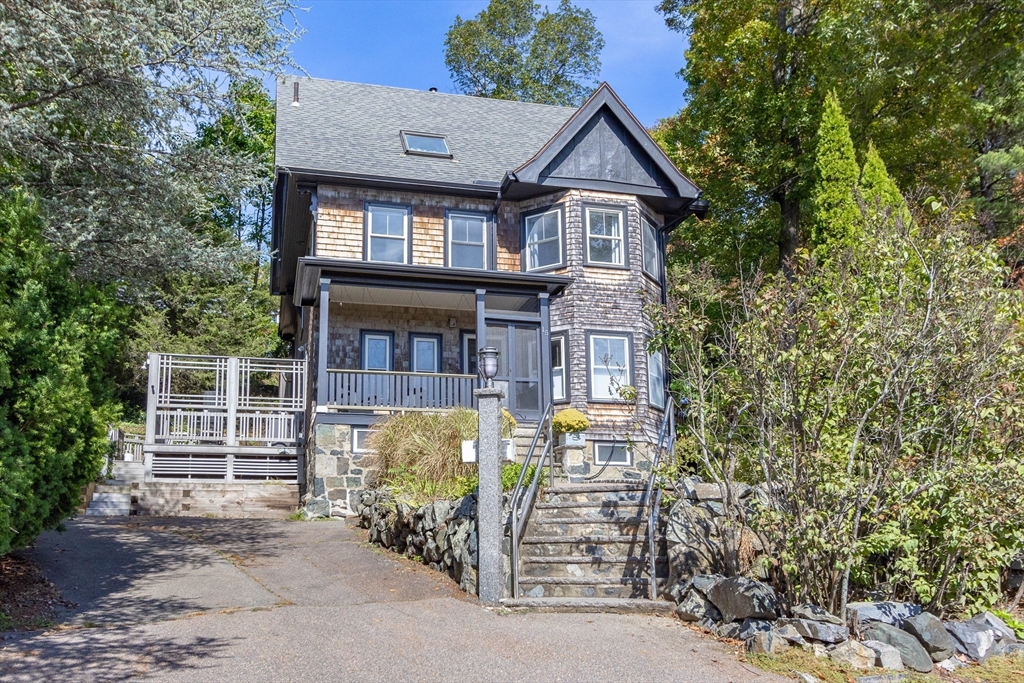
41 photo(s)
|
Melrose, MA 02176
(Melrose Highlands)
|
Sold
List Price
$1,099,000
MLS #
73357559
- Single Family
Sale Price
$1,215,588
Sale Date
6/23/25
|
| Rooms |
8 |
Full Baths |
3 |
Style |
Victorian |
Garage Spaces |
0 |
GLA |
3,015SF |
Basement |
Yes |
| Bedrooms |
5 |
Half Baths |
1 |
Type |
Detached |
Water Front |
No |
Lot Size |
20,408SF |
Fireplaces |
1 |
Gorgeous Victorian home with FULL IN-LAW SUITE on a dead-end street. One side of the home features
an open main living level, three bedrooms and a full bath on the second level, and primary suite on
the third level. The other side of the home has a full two-story in-law suite with separate entrance
featuring a bedroom, full bath, kitchen and family room. Classic details throughout will impress,
such as wood burning stove, hardwood floors, and crown moulding. This is a fabulous home for
entertaining with a gourmet kitchen featuring Monogram appliances including 2 dishwashers and 2
sinks, plus sliders off the dining room out to a fabulous oversized deck. Excellent commuter
location (Melrose Highlands stop is a 3-minute walk, and just 17 minutes into TD Garden!) plus close
to schools (Roosevelt elementary is a 5-minute walk) and Middlesex Fells. Truly a must-see
home!
Listing Office: Berkshire Hathaway HomeServices Commonwealth Real Estate, Listing
Agent: Rachel Lieberman
View Map

|
|
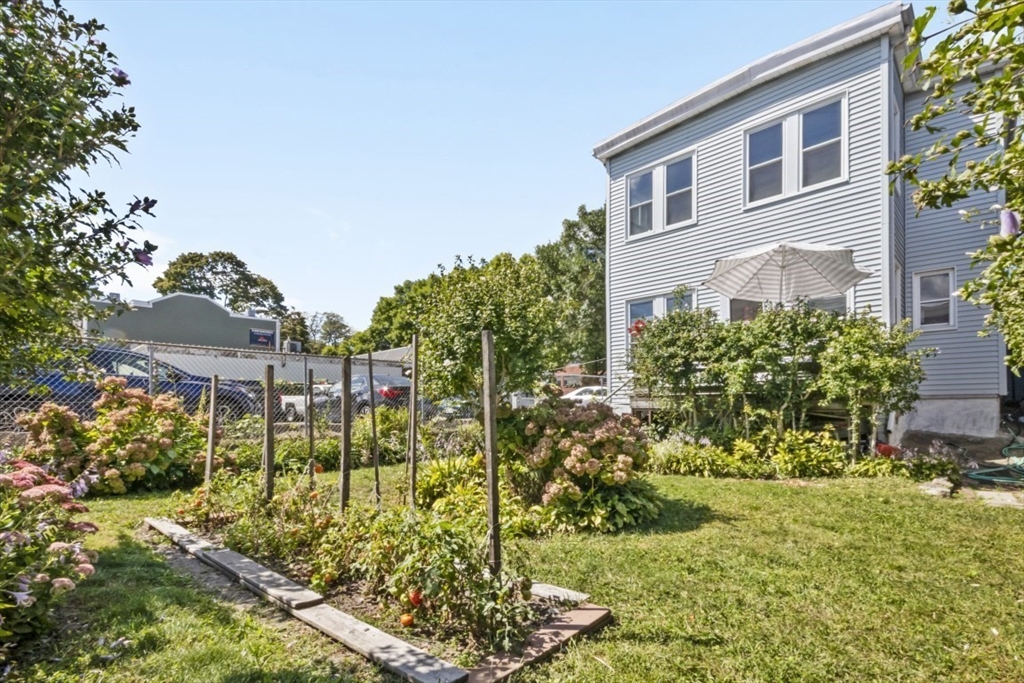
24 photo(s)
|
Boston, MA 02130
|
Sold
List Price
$725,000
MLS #
73290831
- Single Family
Sale Price
$680,000
Sale Date
5/30/25
|
| Rooms |
6 |
Full Baths |
2 |
Style |
Colonial |
Garage Spaces |
0 |
GLA |
1,532SF |
Basement |
Yes |
| Bedrooms |
3 |
Half Baths |
0 |
Type |
Detached |
Water Front |
No |
Lot Size |
2,250SF |
Fireplaces |
0 |
GREAT OPPORTUNITY WITH TREMENDOUS POTENTIAL IN BOSTON'S JAMAICA PLAIN NEIGHBORHOOD!! First floor is
complete with a spacious living room opening to ample dining room. To the left you have a kitchen w
large pantry & extra eating area. The sun room leads to a beautiful yard! Second floor offers three
generous bedrooms with yet another sun drenched sun room. Basement has a full bathroom, 2 bonus
rooms, laundry, kitchenette with storage. Close to Forest Hills, Arnold Arboretum, parks,
restaurants ++
Listing Office: RE/MAX Real Estate Center, Listing Agent: John Mahoney
View Map

|
|
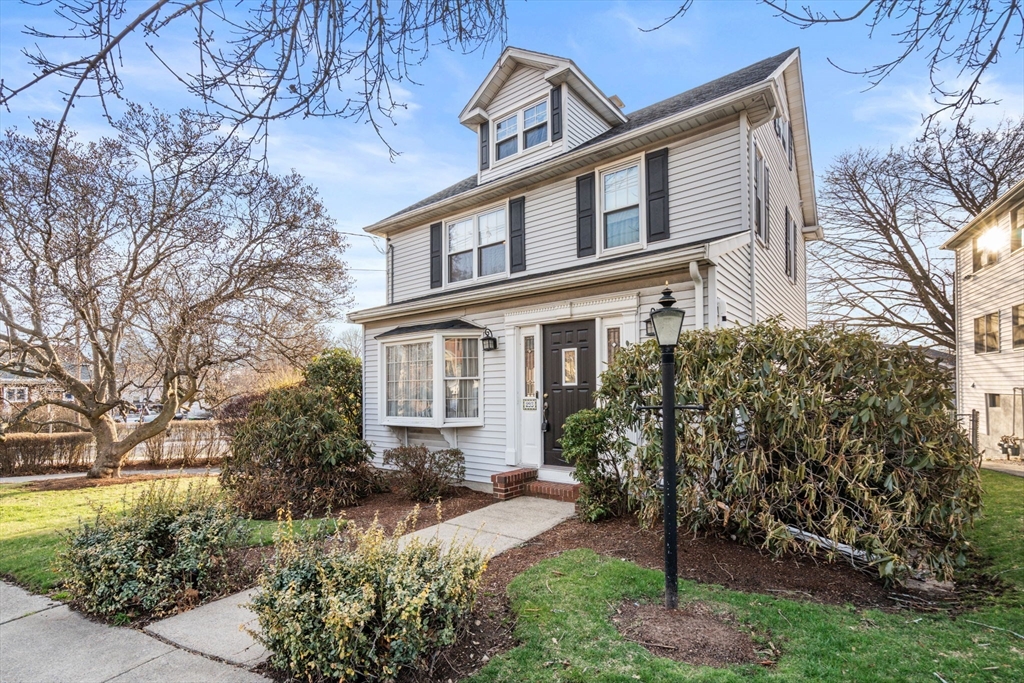
34 photo(s)

|
Watertown, MA 02472
|
Sold
List Price
$995,000
MLS #
73354499
- Single Family
Sale Price
$1,025,000
Sale Date
5/29/25
|
| Rooms |
9 |
Full Baths |
2 |
Style |
Colonial |
Garage Spaces |
1 |
GLA |
2,316SF |
Basement |
Yes |
| Bedrooms |
4 |
Half Baths |
1 |
Type |
Detached |
Water Front |
No |
Lot Size |
6,225SF |
Fireplaces |
0 |
Welcome to this charming and beautifully maintained 4-bedroom, 2.5-bathroom Colonial in a prime
Watertown location. This home seamlessly blends classic elegance with modern updates, offering a
warm and inviting atmosphere throughout. The updated kitchen boasts sleek countertops, stainless
steel appliances, and ample cabinet space, making it a chef’s dream. Sunlit living and dining areas
feature gleaming hardwood floors, perfect for gatherings and everyday living. Upstairs, you’ll find
3 generously sized bedrooms and a 4th bedroom on the upper level, providing comfort and versatility
for any lifestyle. Step outside to a fenced-in yard with gorgeous landscaping, creating a private
oasis ideal for relaxing, gardening, or entertaining. Additional highlights include a 1-car garage,
a finished basement for extra living space, and an unbeatable location close to schools, parks,
shopping, and public transportation.
Listing Office: Coldwell Banker Realty - Belmont, Listing Agent: DelRose McShane Team
View Map

|
|
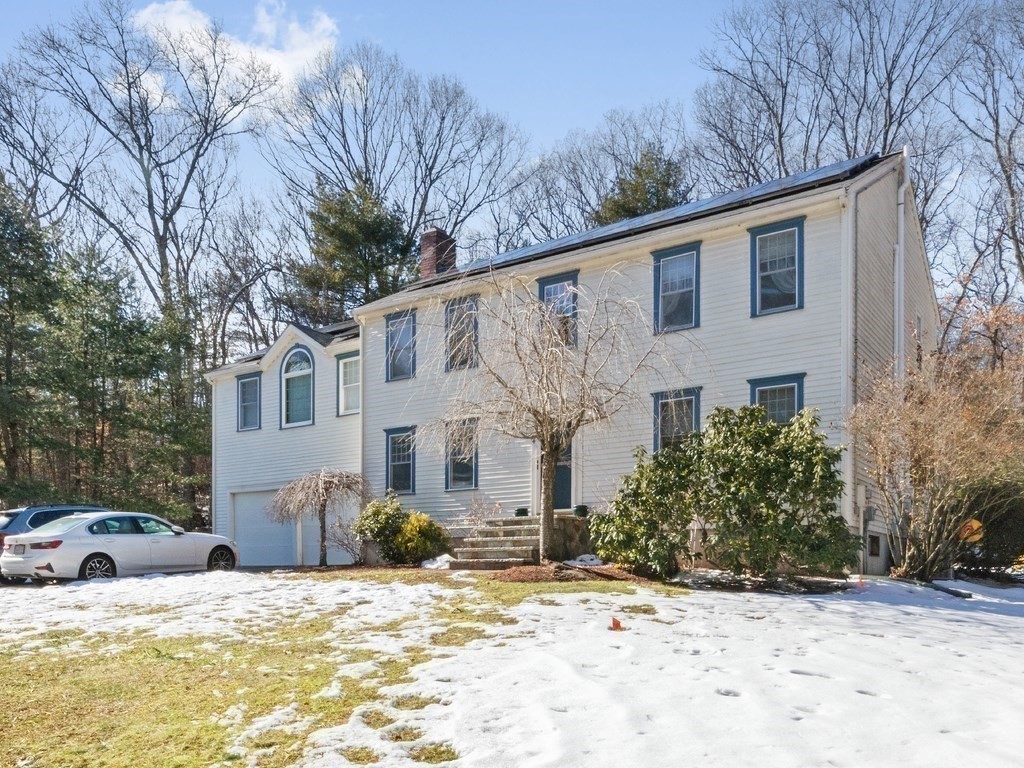
42 photo(s)

|
Norfolk, MA 02056
|
Sold
List Price
$995,000
MLS #
73339267
- Single Family
Sale Price
$995,000
Sale Date
5/16/25
|
| Rooms |
10 |
Full Baths |
2 |
Style |
Colonial |
Garage Spaces |
2 |
GLA |
3,316SF |
Basement |
Yes |
| Bedrooms |
4 |
Half Baths |
1 |
Type |
Detached |
Water Front |
No |
Lot Size |
1.02A |
Fireplaces |
1 |
Well Maintained and Updated 10 rm Colonial in prestigious subdivision with sidewalks just a 5 min.
walk to MBTA commuter train, town center, with fully paid solar panels and NO ELECTRIC Bill ever.
This 4 bedroom, 2.5 bath home features a 2024 RENOVATED and FULLY FINISHED BASEMENT with large
family room and separate gym room. Gigantic master suite on 2nd floor has a separate home
office/den, full bath with jetted tub, two sinks, several closets and cathedral ceilings. Recent
updates include new stainless steel oil tank, newer (2019) Budarus high efficiency boiler, new water
tank, new windows in kitchen area, updated AC, clapboard, trim, raking, and electrical panel. First
floor has open floor plan, hardwood floors, and a neutral kitchen with caesarstone quartz counter
tops and large square quartz island that looks out onto the beautiful yard and woods. Highly rated
schools and close highway proximity make this home a MUST SEE!
Listing Office: Coldwell Banker Realty - Westwood, Listing Agent: Marilyn Freedman
View Map

|
|
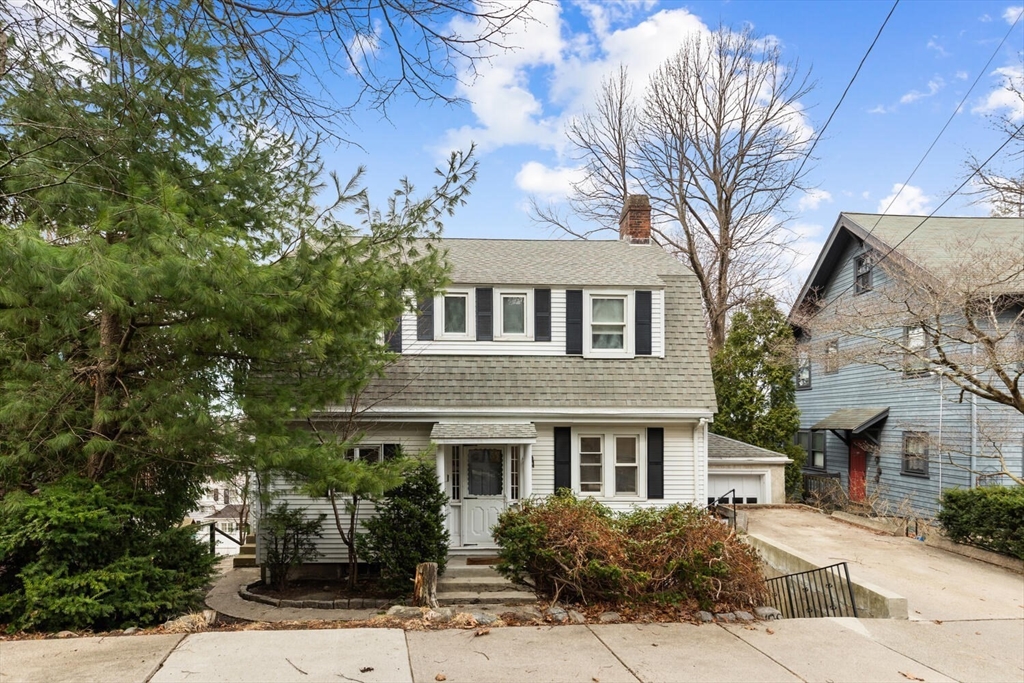
27 photo(s)
|
Newton, MA 02467
(Chestnut Hill)
|
Sold
List Price
$1,200,000
MLS #
73347883
- Single Family
Sale Price
$1,125,000
Sale Date
5/16/25
|
| Rooms |
9 |
Full Baths |
2 |
Style |
Colonial |
Garage Spaces |
0 |
GLA |
1,730SF |
Basement |
Yes |
| Bedrooms |
3 |
Half Baths |
0 |
Type |
Detached |
Water Front |
No |
Lot Size |
5,036SF |
Fireplaces |
1 |
Nestled in Newton's distinguished Chestnut Hill just steps from Boston College. This 3 Bedroom 2
bath Colonial has been in the same family for many years and it is time for a new family to create
new memories. Flexible and bright open floor plan with fireplaced living room, spacious dining room,
family room with slider to 3 season sun porch and open deck. Second floor offers 3 bedrooms with
full bath with bonus room perfect for small office. Walk-up third floor for future expansion.
Partially finished lower level with full bath and kitchenette perfect for future ADU. This home is
being sold as is and is ready for someone to customize to their liking. Conveniently located near
the Green Line, specialty shops, restaurants, Newton Center and easy access to Rt 9. Schedule a
private showing today and make this amazing home in magnificent location yours. Welcome to Chestnut
Hill!
Listing Office: Realty Executives, Listing Agent: Ari Koufos
View Map

|
|
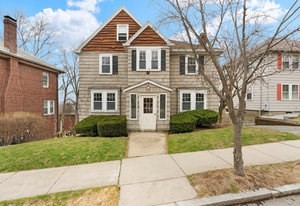
24 photo(s)
|
Brookline, MA 02446
(Coolidge Corner)
|
Sold
List Price
$1,500,000
MLS #
73354017
- Single Family
Sale Price
$1,588,888
Sale Date
5/9/25
|
| Rooms |
8 |
Full Baths |
1 |
Style |
Colonial |
Garage Spaces |
1 |
GLA |
2,016SF |
Basement |
Yes |
| Bedrooms |
4 |
Half Baths |
1 |
Type |
Detached |
Water Front |
No |
Lot Size |
5,624SF |
Fireplaces |
1 |
Come to Corey Hill, overlooking Coolidge Corner with views of Boston. In the same family for 95
years, this is your chance to put your mark on this home and make it your own. Over 2000 sq ft of
living space with 4+ bedrooms, front to back living room with glorious fireplace, formal dining room
with china cabinet, kitchen with breakfast nook plus one and a half bathrooms. Walk up attic, full
basement with direct garage access. Storage galore. Wide open backyard with plenty of room to play.
Brookline: just named the 14th best place to live in the USA by Niche Magazine! Live here and see
why. Showings Saturday 4/5 and Sunday 4/6 12-4pm
Listing Office: William Raveis R. E. & Home Services, Listing Agent: Lea Cohen
View Map

|
|
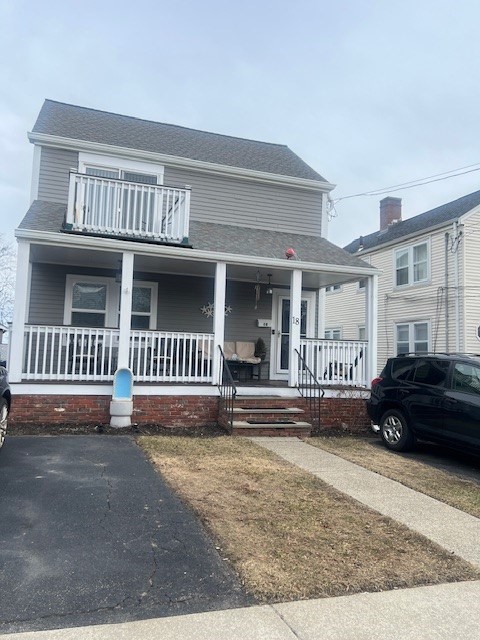
29 photo(s)
|
Quincy, MA 02169
|
Sold
List Price
$725,000
MLS #
73340729
- Single Family
Sale Price
$760,000
Sale Date
5/7/25
|
| Rooms |
7 |
Full Baths |
2 |
Style |
Colonial |
Garage Spaces |
0 |
GLA |
1,784SF |
Basement |
Yes |
| Bedrooms |
4 |
Half Baths |
0 |
Type |
Detached |
Water Front |
No |
Lot Size |
4,253SF |
Fireplaces |
1 |
Beautiful and spacious 4 bedroom and 2 Full bath in this quiet neighborhood and steps to the Avalon
beach. Home is move in condition! No showing till first open house.OPEN HOUSE SATURDAY AND SUNDAY
12-2PM
Listing Office: Blue Marble Group, Inc., Listing Agent: Susana Nguyen
View Map

|
|
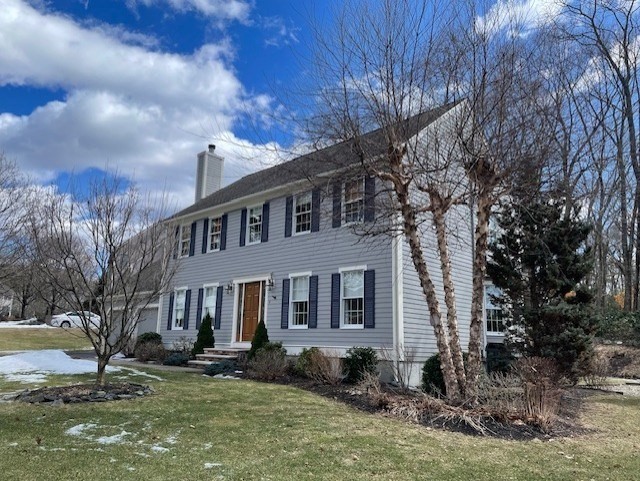
42 photo(s)
|
Maynard, MA 01754
|
Sold
List Price
$889,900
MLS #
73343962
- Single Family
Sale Price
$952,000
Sale Date
4/8/25
|
| Rooms |
9 |
Full Baths |
2 |
Style |
Colonial |
Garage Spaces |
2 |
GLA |
2,510SF |
Basement |
Yes |
| Bedrooms |
4 |
Half Baths |
1 |
Type |
Detached |
Water Front |
No |
Lot Size |
20,125SF |
Fireplaces |
1 |
This absolutely stunning home is a breath of fresh air! The original owner has taken painstaking
care of this palace thru the years & it is evident. Set at the cul-de-sac end of a very desirable
neighborhood, its curb appeal will immediately draw you in ~ note the fresh exterior paint (2024) &
tasteful landscape. The foyer welcomes you to its open living areas.The spacious formal dining room
is perfect for gatherings of family & friends; it flows into the living room with a walkout bay
window that overlooks the private, wooded yard. The fabulous eat in kitchen boasts generous cherry
cabinets & updated counters plus the kitchen peninsula & separate eating area. The fireplaced family
room is a wonderful extension of the kitchen. Enjoy the private rear screened porch during warmer
months. Upstairs is the primary suite & 3 additional bedrooms. All 3 baths have been beautifully
updated. The lower level provides a game room & storage areas. Easy proximity to Maynard Crossing
shops/eateries!
Listing Office: Barrett Sotheby's International Realty, Listing Agent: Mary
Brannelly
View Map

|
|
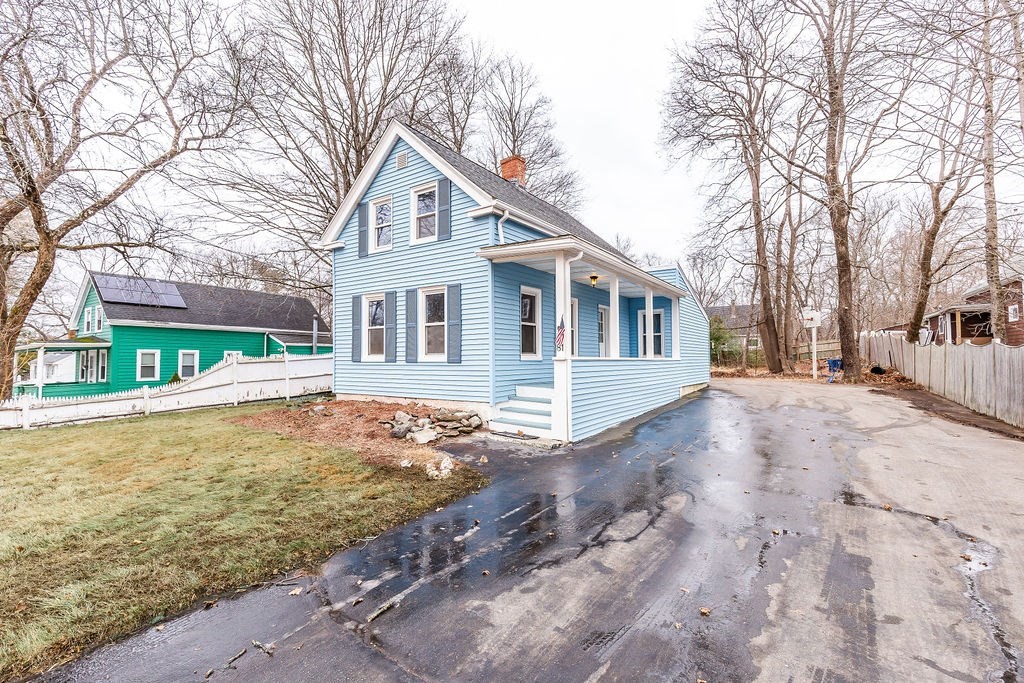
15 photo(s)
|
Randolph, MA 02368
|
Sold
List Price
$489,900
MLS #
73330439
- Single Family
Sale Price
$485,000
Sale Date
3/11/25
|
| Rooms |
7 |
Full Baths |
1 |
Style |
Colonial |
Garage Spaces |
0 |
GLA |
1,167SF |
Basement |
Yes |
| Bedrooms |
3 |
Half Baths |
0 |
Type |
Detached |
Water Front |
No |
Lot Size |
10,890SF |
Fireplaces |
0 |
Move right into this beautifully renovated home featuring three spacious bedrooms, a brand-new
kitchen with modern finishes, a stylish new bath, fresh flooring, and sleek recessed lighting
throughout. Every detail has been updated to provide comfort and style, making this home truly
turn-key. Located in a highly sought-after neighborhood, you’ll love the convenience of being just a
short walk to the train station, making your daily commute a breeze. Plus, with Boston only 20
minutes away, you get the best of both worlds—city convenience and suburban comfort.This is a rare
opportunity to own a beautifully updated home in a prime location. Whether you’re a first-time buyer
or looking for a smart investment, don’t miss your chance to make this stunning property
yours!
Listing Office: RE/MAX Synergy, Listing Agent: Luis Martins Realty Team
View Map

|
|
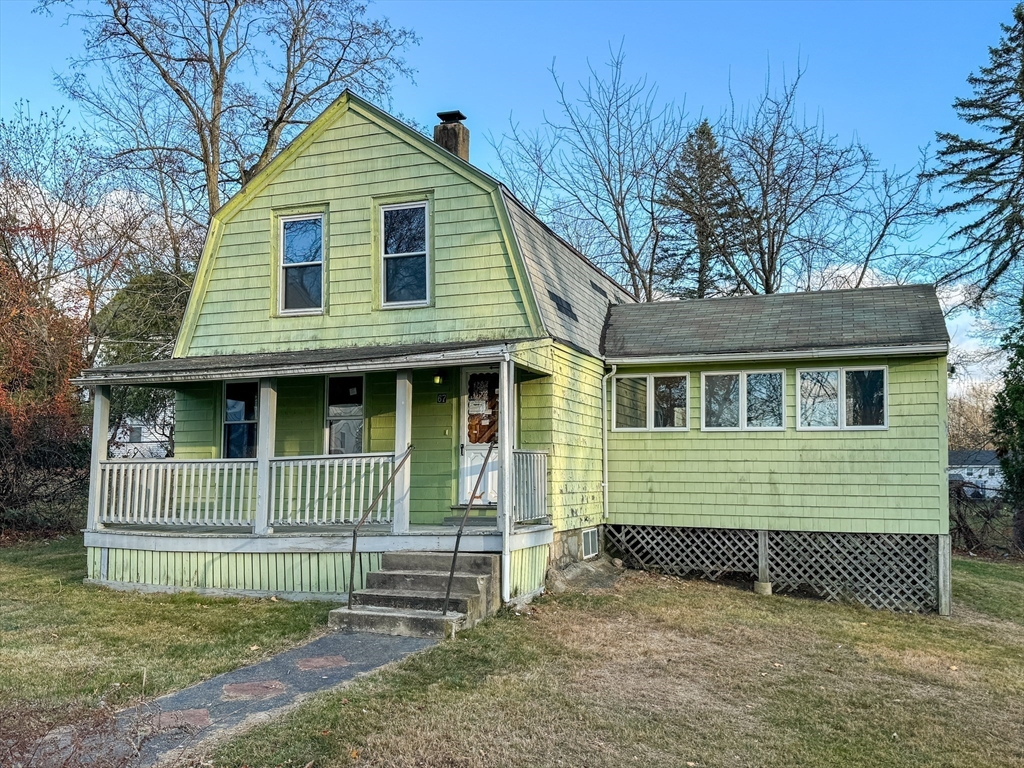
21 photo(s)
|
Brockton, MA 02302-3944
|
Sold
List Price
$299,900
MLS #
73315712
- Single Family
Sale Price
$305,000
Sale Date
2/28/25
|
| Rooms |
6 |
Full Baths |
1 |
Style |
Cape |
Garage Spaces |
0 |
GLA |
1,080SF |
Basement |
Yes |
| Bedrooms |
3 |
Half Baths |
0 |
Type |
Detached |
Water Front |
No |
Lot Size |
39,809SF |
Fireplaces |
0 |
This gambrel-style colonial offers a unique opportunity for renovation and customization. With two
bedrooms, plus a potential third bedroom in the Jack and Jill room, this property is ready for a
complete transformation. The layout features all bedrooms on the upper floor, with the kitchen,
living, dining, and sunroom on the main floor. The basement offers almost full height and the
property is equipped with electrical circuit breakers and forced hot air heat. This property is
ideal for someone with a vision who is ready to put in the work to restore it to its full potential.
The investment could be well worth the reward for the right buyer. Property is a First Look
Property; Property is only open to owner occupants for the first 30 days. Investor offers can be
reviewed on the 31st day property is in MLS.
Listing Office: Keller Williams South Watuppa, Listing Agent: The Ponte Group
View Map

|
|
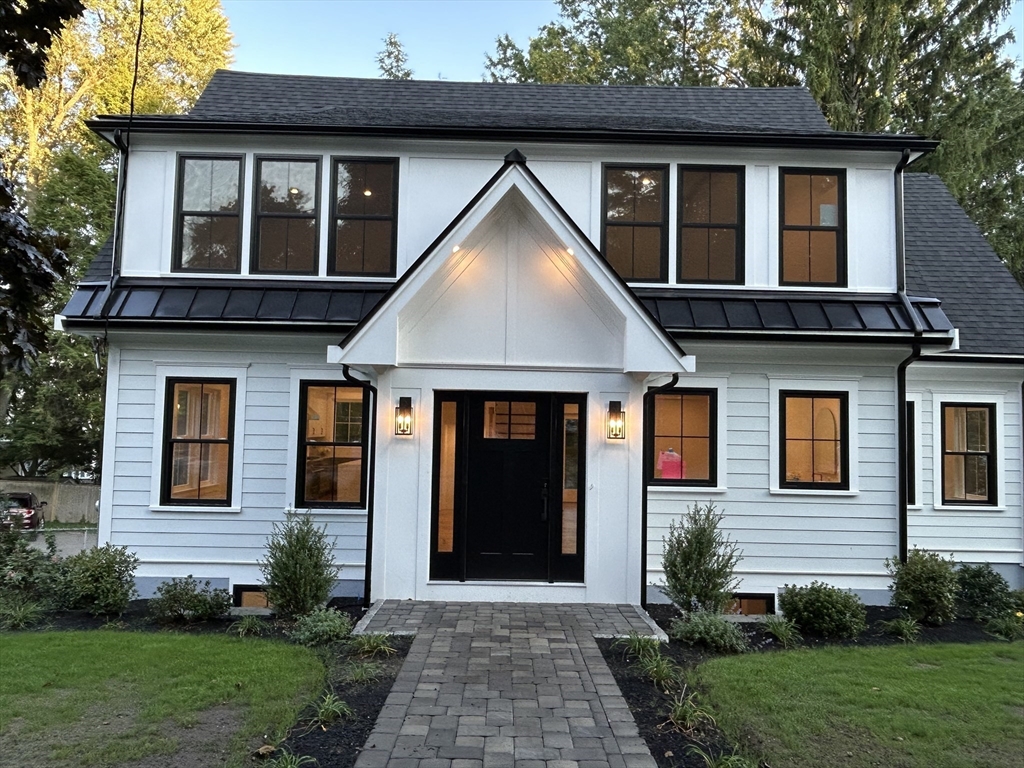
42 photo(s)

|
Belmont, MA 02478
|
Sold
List Price
$2,299,000
MLS #
73284543
- Single Family
Sale Price
$2,300,000
Sale Date
2/27/25
|
| Rooms |
11 |
Full Baths |
3 |
Style |
Colonial,
Colonial
Revival |
Garage Spaces |
0 |
GLA |
3,695SF |
Basement |
Yes |
| Bedrooms |
4 |
Half Baths |
1 |
Type |
Detached |
Water Front |
No |
Lot Size |
7,870SF |
Fireplaces |
1 |
PRICED TO SELL!!RING IN THE NEW YEAR IN THIS NEW HOME!Belmont Premiere Belmont Hill/Center
neighborhood!Meticulously designed & constructed with an open elegant concept.Open & inviting flow
exists thru out the home with sophisticated craftsman details & custom touches!Rooms are large,well
proportioned & flooded with natural light.Gorgeous Foyer & Huge Livingroom with welcoming gas
firepl,High Crawford ceilings,Beautiful hardwood that lead to the magnificent Dining room & stunning
gourmet Kitchen equipped with Sub Zero,Wolfe,Miele& Sharp appliances,white wood cabinets shaker
style,center island & Quartzstone Counter Tops.Also1/2 bath.Upstairs you'll find 10FT Ceilings!Huge
Primary bedroom with walk in closet,B/R shower,double sinks&fab soaking tub.Two additional
Bedrooms,Full Bath & Laundry closet.LOWER level familyroom,bedroom,office/gym,mudroom,full bath,W/D
hkups/storage&direct exterior access,make a WONDERFUL AUPAIR/INLAW suite!Huge Deck,Patio&Yard.6
PKG(2 COVERED).OH's Sat & Sun.
Listing Office: RE/MAX Real Estate Center, Listing Agent: Maureen Mulrooney
View Map

|
|
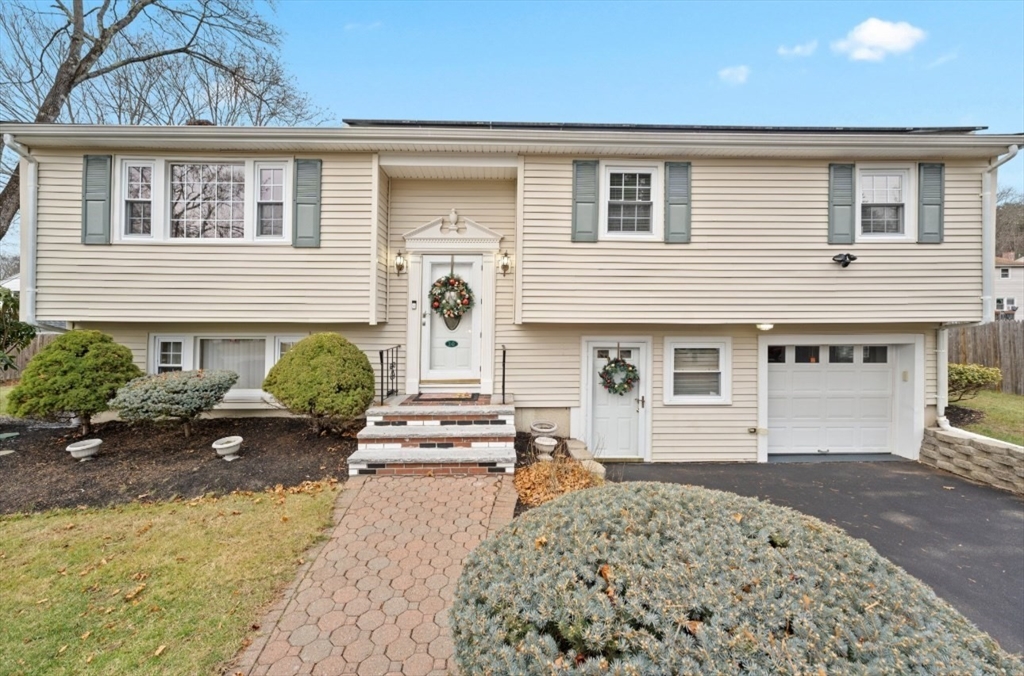
31 photo(s)
|
Brockton, MA 02301
|
Sold
List Price
$525,000
MLS #
73320246
- Single Family
Sale Price
$550,000
Sale Date
1/31/25
|
| Rooms |
7 |
Full Baths |
1 |
Style |
Raised
Ranch |
Garage Spaces |
1 |
GLA |
1,744SF |
Basement |
Yes |
| Bedrooms |
3 |
Half Baths |
1 |
Type |
Detached |
Water Front |
No |
Lot Size |
10,019SF |
Fireplaces |
1 |
Introducing 10 Westglow Rd, a stunning raised ranch in Brockton’s desirable West Side close to
Easton. This bright and welcoming home features 3 bedrooms, formal living and dining rooms, and
gleaming hardwood floors/tile. The property includes central air conditioning, 2 bathrooms, a
charming three-season porch and am attached garage. The lower level offers a private living area
with a separate entrance, complete with a full kitchen, bath, and bedroom/living room ideal for
extended family or guests. Can be converted into a second unit for an additional income with city
approval. In addition, a shade as well as off street parking space. Situated on a professionally
landscaped quarter-acre lot, this home is conveniently located near high ways, shopping center and
more. Don’t miss the opportunity to own this jewel of the West Side.
Listing Office: eXp Realty, Listing Agent: Moseline Darius
View Map

|
|
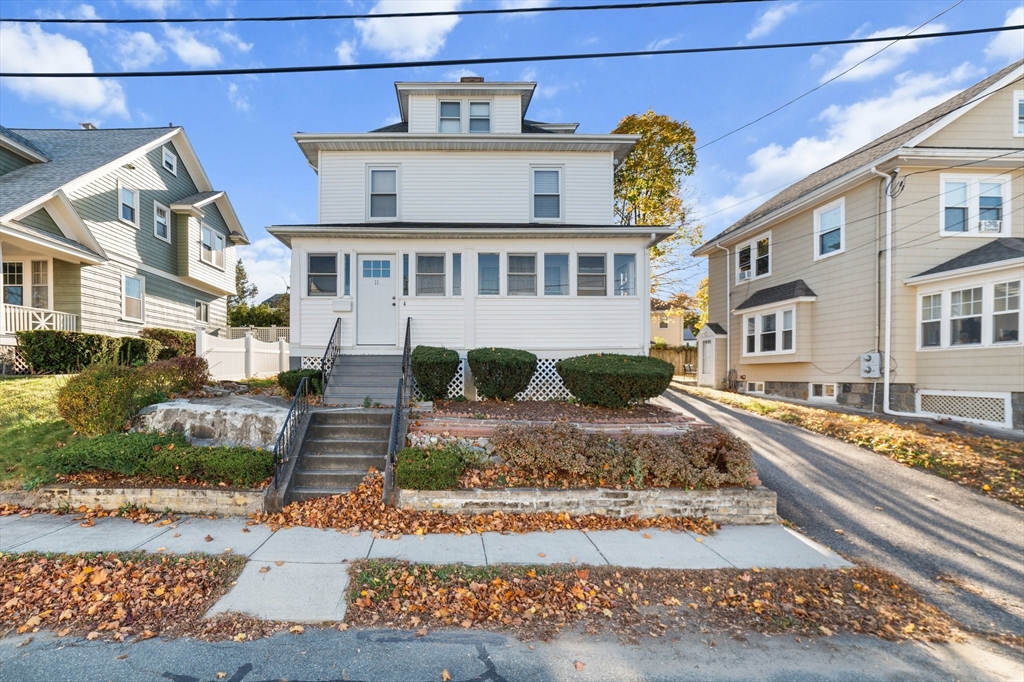
32 photo(s)

|
Quincy, MA 02170
|
Sold
List Price
$699,000
MLS #
73313485
- Single Family
Sale Price
$735,000
Sale Date
1/17/25
|
| Rooms |
6 |
Full Baths |
1 |
Style |
Colonial |
Garage Spaces |
1 |
GLA |
1,764SF |
Basement |
Yes |
| Bedrooms |
3 |
Half Baths |
1 |
Type |
Detached |
Water Front |
No |
Lot Size |
3,962SF |
Fireplaces |
0 |
Come check out this Wollaston 3 beds, 2.5 baths single family around 1,800 sq ft. In an amazing
location within walking distance to Wollaston Beach, Central Middle School & Merrymount Park, it’s a
commuter's dream, w/ easy access onto I-93 & minutes from the MBTA station. With plenty of
restaurant options, a variety of grocery stores & shopping centers, this charming home has a
welcoming enclosed front porch guiding you into the living room w/ a fireplace, flowing perfectly
into the dining room & recently renovated eat-in kitchen w/ stainless steel appliances/quartz
countertops & a half bath. The home has a nice-sized flat yard perfect for entertainment. 2nd floor
has 3 good size bedrooms, a den & full bath. Finished unheated attic provides additional space for
an office/playroom/entertainment center/storage area. Side entrance offers easy access to finished
unheated basement w/ extra storage, laundry room, another bonus room & a full bath. Just do some
light touch-ups & move right in!
Listing Office: RE/MAX Real Estate Center, Listing Agent: Luxe Home Team
View Map

|
|
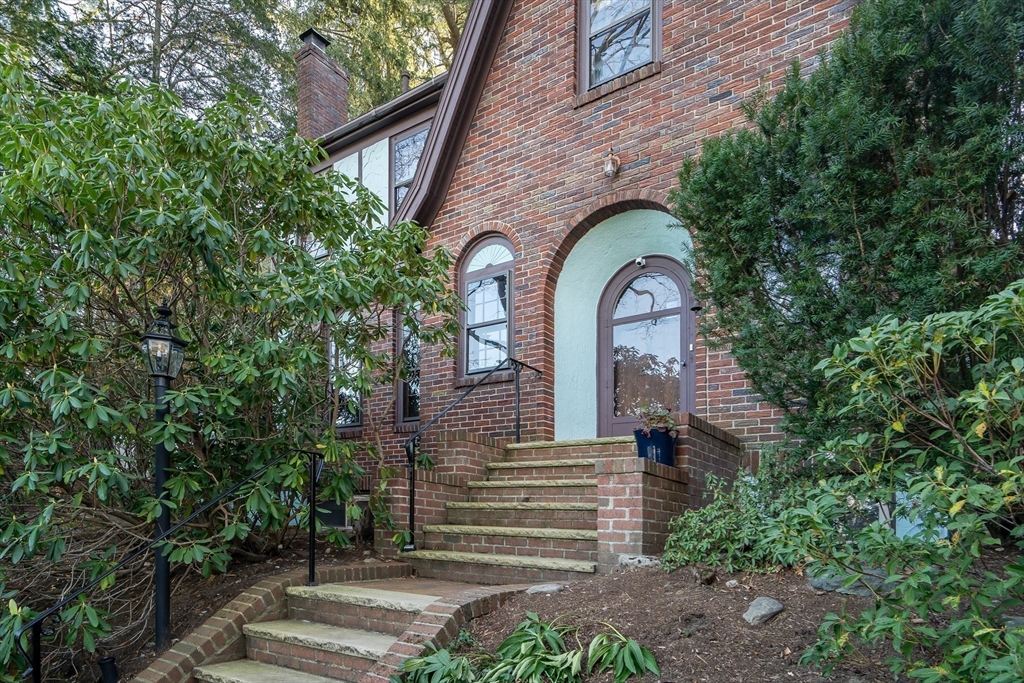
36 photo(s)

|
Boston, MA 02130
(Jamaica Plain)
|
Sold
List Price
$1,549,000
MLS #
73317477
- Single Family
Sale Price
$1,627,000
Sale Date
1/17/25
|
| Rooms |
7 |
Full Baths |
2 |
Style |
Tudor |
Garage Spaces |
2 |
GLA |
2,795SF |
Basement |
Yes |
| Bedrooms |
3 |
Half Baths |
1 |
Type |
Detached |
Water Front |
No |
Lot Size |
7,715SF |
Fireplaces |
1 |
Gracious and impeccably maintained Tudor-style home in the coveted Moss Hill neighborhood. The main
level features a spacious eat-in kitchen, fireplaced living room with coffered ceilings, formal
dining room, a charming sunporch and convenient half bath. Three amply sized bedrooms & full bath
upstairs equipped with central air conditioning for year-round comfort. The finished lower level
offers flexibility as an informal living room, guest space, or au pair/in-law space with built-in
shelving & one full bathroom. Both the main level & basement are equipped with mini-split systems
for efficient cooling. Enjoy the inviting terraced yard with private patio & abundant greenery.
Substantial systems update in 2020 including heating/cooling, electric, insulation, and water heater
- full details attached in MLS. Includes 2 car garage with level II EV charging capacity. Located
near vibrant shops and restaurants of downtown Jamaica Plain, and just moments from Jamaica Pond and
Arnold Arboretum
Listing Office: RE/MAX Real Estate Center, Listing Agent: Meg Vulliez
View Map

|
|
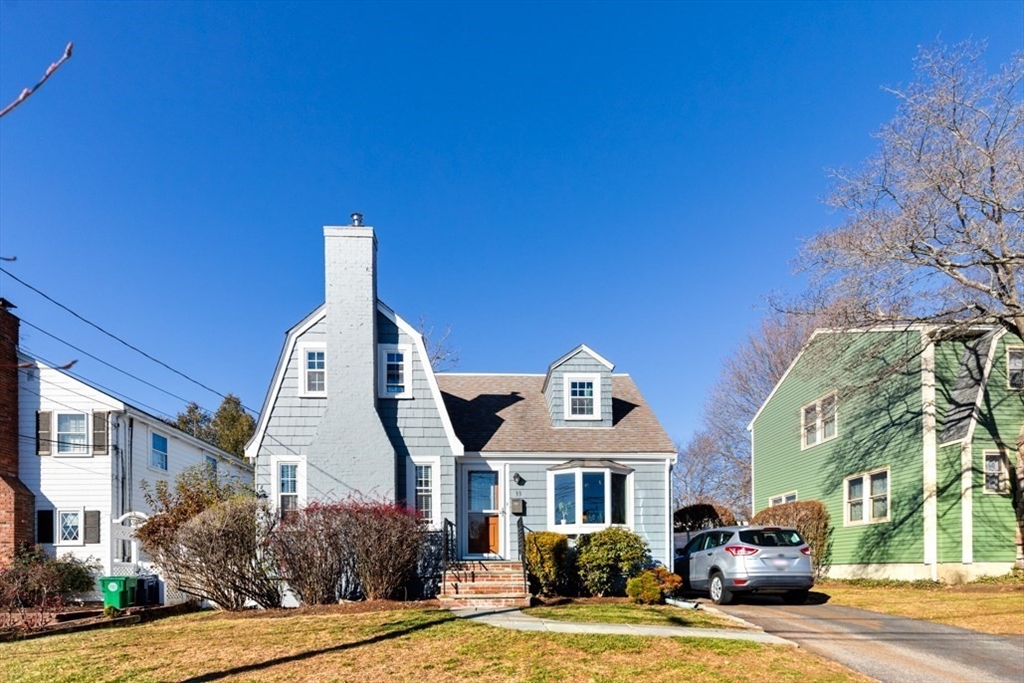
33 photo(s)
|
Newton, MA 02465
(West Newton)
|
Sold
List Price
$949,900
MLS #
73317561
- Single Family
Sale Price
$1,131,000
Sale Date
1/10/25
|
| Rooms |
6 |
Full Baths |
2 |
Style |
Cape |
Garage Spaces |
0 |
GLA |
1,493SF |
Basement |
Yes |
| Bedrooms |
3 |
Half Baths |
0 |
Type |
Detached |
Water Front |
No |
Lot Size |
4,500SF |
Fireplaces |
1 |
New to the market..This Charming & Inviting Cape Style Single Family home tucked away on a beautiful
quiet treelined St in the highly desirable West Newton location.Consisting of a total of 7 rooms,3
bedrooms,2 full bathrooms,lovely living room with fireplace,formal dining room,gorgeous modern
kitchen with white cabinets,granite counters,stainless steel highend appliances that opens to a
fabulous HUGE back deck & fenced in level yard.Perfect for family gatherings & entertaining!1st
floor level also has 1 bedroom & nice full bathroom.2nd level has 2 good size bedrooms(one with
relaxing sitting area)and another full bathroom with Jacuzzi tub.Bonus room in Basement.Other
features include:-Good natural light,Hardwood floors,central A/C,New hotwater tank & newer Gas
heating system,W/D,storage in basement,parking for 3 cars in driveway.Located in the Franklin & Day
school district,close to Masspike,95,Boston,fine shops & restaurants,Bus stops,T station,parks A
GEM.
Listing Office: RE/MAX Real Estate Center, Listing Agent: Maureen Mulrooney
View Map

|
|
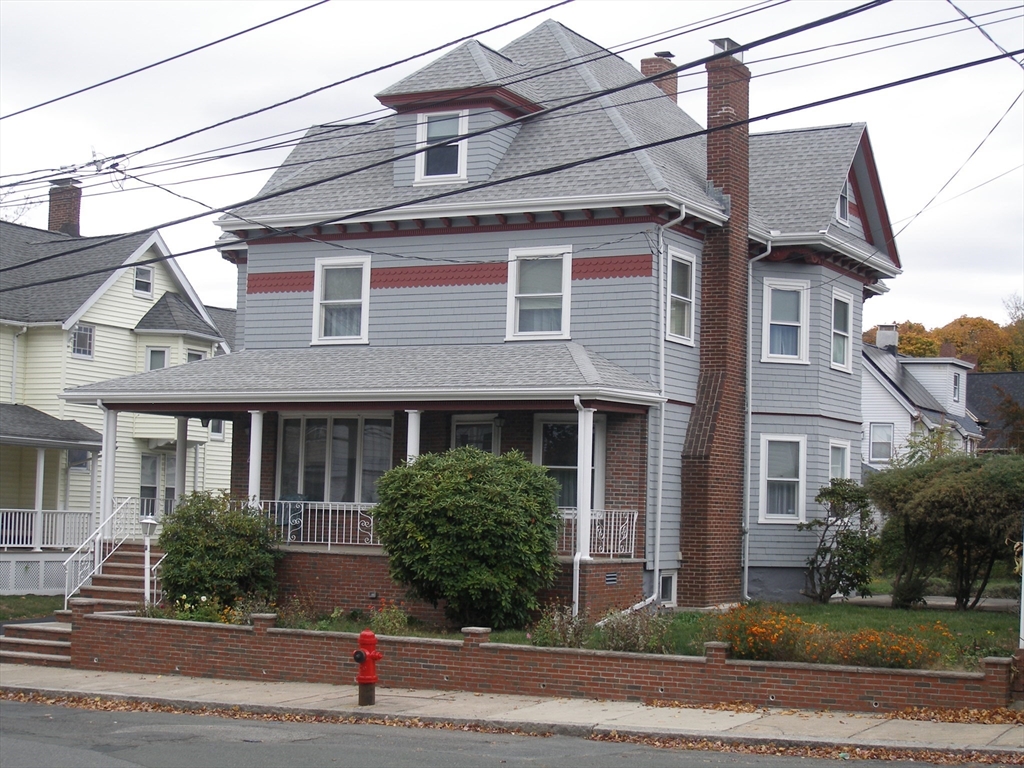
39 photo(s)
|
Malden, MA 02148
|
Sold
List Price
$899,900
MLS #
73309405
- Single Family
Sale Price
$875,000
Sale Date
1/6/25
|
| Rooms |
10 |
Full Baths |
2 |
Style |
Colonial |
Garage Spaces |
1 |
GLA |
2,611SF |
Basement |
Yes |
| Bedrooms |
5 |
Half Baths |
1 |
Type |
Detached |
Water Front |
No |
Lot Size |
6,368SF |
Fireplaces |
2 |
DESIREABLE BELMONT HILL LOCATION: HUGE 10 ROOM, 5 BR, 2.5 BATH COLONIAL WITH OVERSEIZED 1 CAR
GARAGE WITH LOFT. FEATURES INCLUDE VINYL REPLACEMENT WINDOWS, ARCHITECTUAL ASPHALT ROOF & PATIO.100
AMP. UPDATED ELECTRICAL SERVICE W/ CIRCUIT BREAKERS, FORCED HOT WATER GAS HEAT, GAS HOT WATER &
COOKING. LARGE 13X26 FIREPLACED LIVING ROOM WITH HARDWOOD FLOORS,BAY WINDOW,SCONCE LIGHTING & CROWN
DENTAL MOULDING.FORMAL DINING ROOM W/BUILT IN HUTCH , HARD WOOD FLOORS & CROWN DENTAL MOULDINGS.
LARGE UPDATED KITCHEN WITH PANTRY W/BUILT IN CABINETS,CT FLOORS,RECESSED LIGHTING & CERAMIC TILE 1/2
BATH. 15X13.5 MASTER BEDROOM WITH HARDWOOD FLOORS,SCONCE LIGHTING & CT MASTER BATH. OFFICE , CENTRAL
VACUUM & 16X 21 FAMILY ROOM. SHORT WALK TO BUS STOP & MINUTES TO TRAIN, MALDEN SQUARE ,SHOPPING &
RTE 93/BOSTON. THIS HOME BEAMS WITH PRIDE OF OWNERSHIP. MAKE THIS HOME YOURS.
Listing Office: Century 21 North East, Listing Agent: Michael Hansen
View Map

|
|
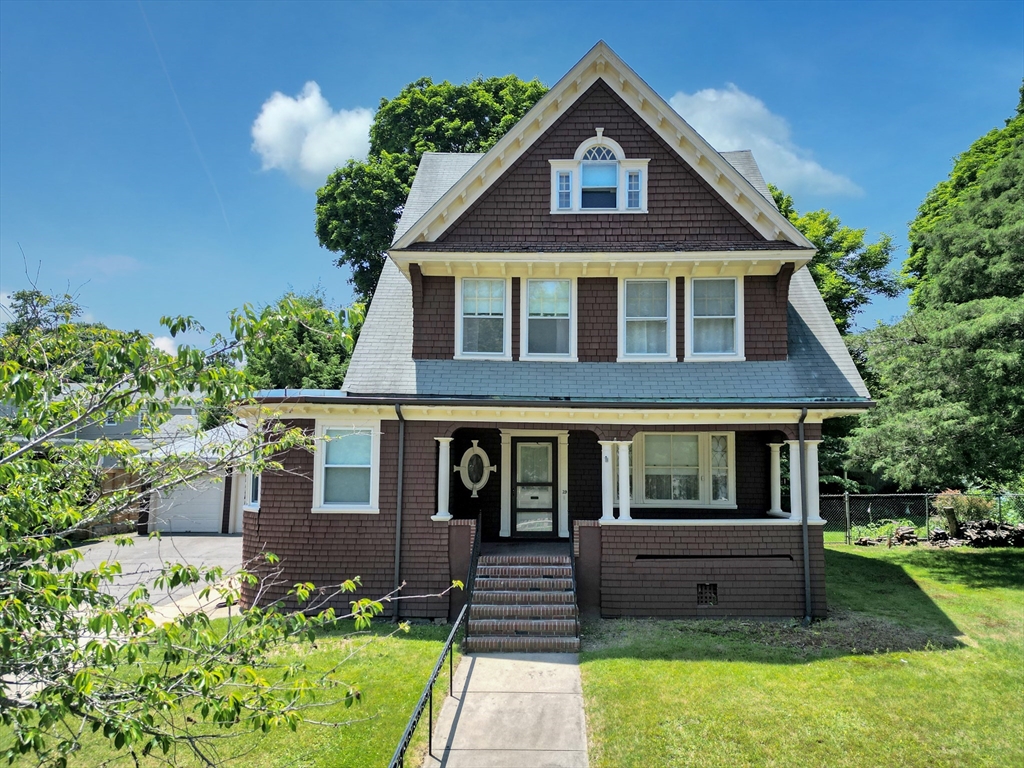
29 photo(s)
|
Boston, MA 02132
(West Roxbury)
|
Sold
List Price
$1,075,000
MLS #
73254698
- Single Family
Sale Price
$1,130,000
Sale Date
12/6/24
|
| Rooms |
10 |
Full Baths |
2 |
Style |
Victorian |
Garage Spaces |
2 |
GLA |
3,200SF |
Basement |
Yes |
| Bedrooms |
6 |
Half Baths |
1 |
Type |
Detached |
Water Front |
No |
Lot Size |
7,723SF |
Fireplaces |
0 |
Don't miss the opportunity to restore this charming Victorian, located on one of the most desirable
streets in West Roxbury. This 6 bed 2.5 bath home boasts a wealth of original detail that adds
endless character and old-world charm. Here's your chance to bring this beauty back to life. Walk
into an inviting foyer showcasing a timeless staircase, the formal living room is perfect for
entertaining with pocket doors leading to a formal dining room, with a butlers pantry, spacious
eat-in kitchen, first-floor laundry, 1/2 bath, study/office. This home has so much potential and
will be sold in as is condition. It’s a must-see!
Listing Office: Insight Realty Group, Inc., Listing Agent: Maria Diletizia
View Map

|
|
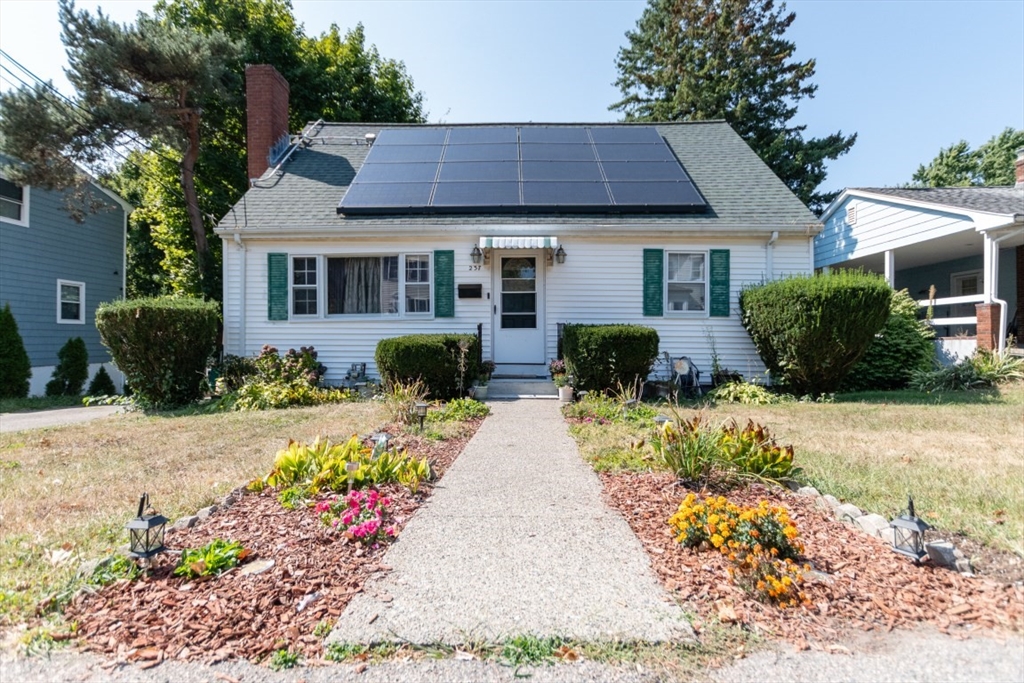
38 photo(s)

|
Boston, MA 02136
(Hyde Park)
|
Sold
List Price
$539,000
MLS #
73294806
- Single Family
Sale Price
$605,000
Sale Date
12/6/24
|
| Rooms |
5 |
Full Baths |
2 |
Style |
Cape |
Garage Spaces |
0 |
GLA |
1,487SF |
Basement |
Yes |
| Bedrooms |
3 |
Half Baths |
0 |
Type |
Detached |
Water Front |
No |
Lot Size |
10,751SF |
Fireplaces |
1 |
Here's your opportunity for instant equity in a beautifully maintained 3-bedroom, 2-bathroom home
nestled in one of the most sought-after neighborhoods in the city. This residence features a
spacious 608 ft primary suite, perfect for unwinding after a long day, & a finished basement ideal
for additional living space. The expansive yard is perfect for outdoor entertaining, offering a
private oasis right at your doorstep. This home boasts an open & inviting layout, w/ plenty of
natural light, a working fireplace & stylish finishes throughout. With a few minor updates the
possibilities are endless. Located in a vibrant community with access to parks, schools, & local
shops, this property offers the perfect combination of suburban tranquility and city convenience.
Don’t miss your chance to live in this highly desirable neighborhood! With limited inventory in this
prime area coupled w/ this incredible price this home won't last long! Open House Sat 9/28 12pm-2 pm
& Sun 1 pm-2:30 p
Listing Office: RE/MAX Real Estate Center, Listing Agent: Kimesha Janey
View Map

|
|
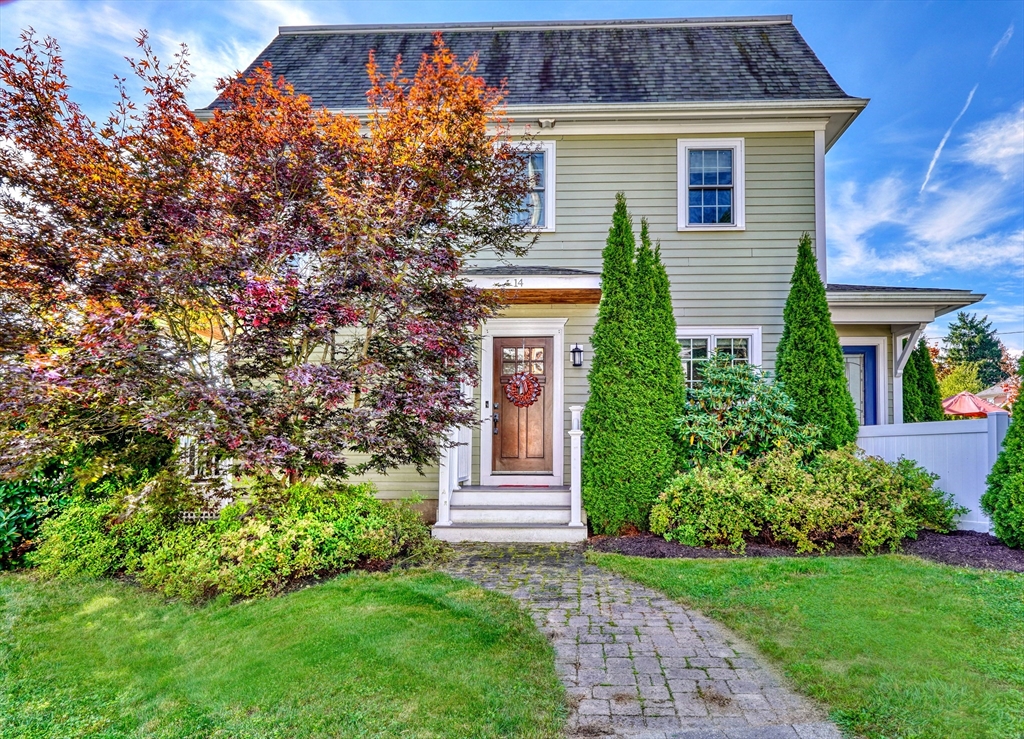
42 photo(s)

|
Westwood, MA 02090
(Islington)
|
Sold
List Price
$1,075,000
MLS #
73298076
- Single Family
Sale Price
$1,128,668
Sale Date
12/4/24
|
| Rooms |
8 |
Full Baths |
3 |
Style |
Colonial |
Garage Spaces |
1 |
GLA |
2,340SF |
Basement |
Yes |
| Bedrooms |
4 |
Half Baths |
1 |
Type |
Detached |
Water Front |
No |
Lot Size |
7,715SF |
Fireplaces |
1 |
Welcome home to 14 Dean Street, a 12 year young colonial in the brand new Pine Hill School district.
Enter the home into your formal living room with gas fireplace, large kitchen with granite
countertops, gas cooking, peninsula seating, separate dining area for entertaining, and a side
entrance with mudroom and storage. The second floor features a primary bedroom with walk in closet,
en-suite bath with tiled shower, a second bedroom, and another full bathroom. Third level features
2 additional bedrooms with another full bath. Relax on the side porch overlooking a large fenced in
yard. Oversized 1 car detached garage, brand new, multi zoned heating and air conditioning system,
solar panels to offset high energy charges, a large basement perfect for finishing and more.
Amazing location central to shopping, dining, commuter rail, and routes 1 & 95.
Listing Office: Coldwell Banker Realty - Westwood, Listing Agent: Francis J. Curran
View Map

|
|
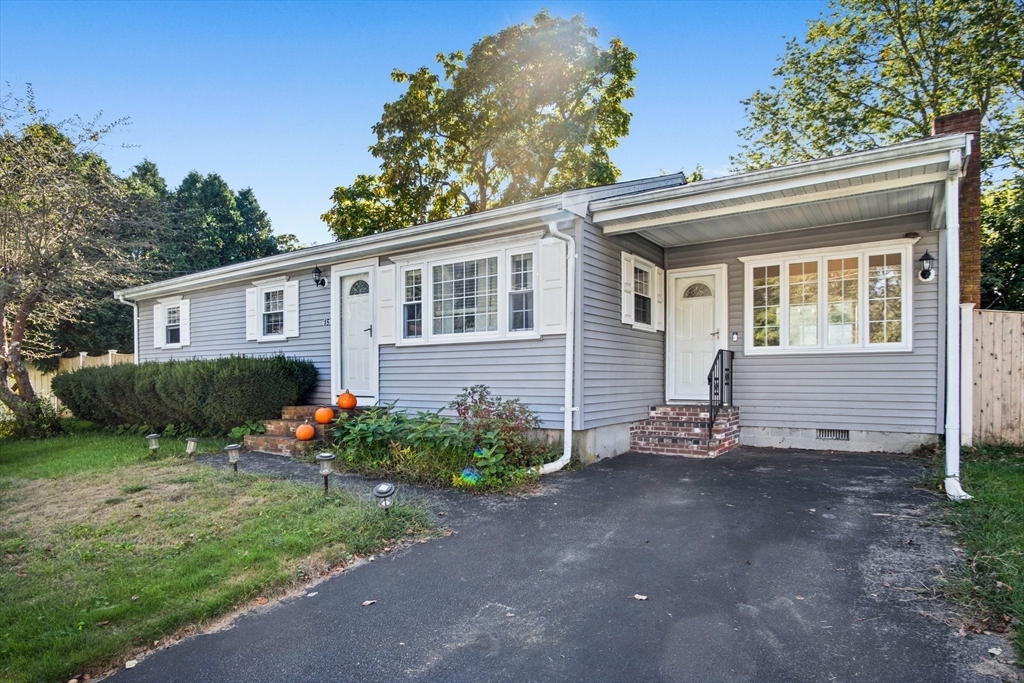
36 photo(s)

|
Taunton, MA 02780
|
Sold
List Price
$419,900
MLS #
73298544
- Single Family
Sale Price
$434,612
Sale Date
11/22/24
|
| Rooms |
7 |
Full Baths |
1 |
Style |
Ranch |
Garage Spaces |
0 |
GLA |
1,152SF |
Basement |
Yes |
| Bedrooms |
3 |
Half Baths |
0 |
Type |
Detached |
Water Front |
No |
Lot Size |
17,424SF |
Fireplaces |
1 |
Home Sweet Home! Come by!! This single family ranch home that offers 3 bedrooms, 1 bath, kitchen,
dining and a family room. This home includes hardwood floors throughout (refinished in 2023) and an
in-closet laundry. The exterior offers ample off-street parking, and a large back yard enough for
family enjoyment. Cool fact: The East Taunton commuter rail station is under construction, and it’s
planned to open in 2025.
Listing Office: RE/MAX Real Estate Center, Listing Agent: Naomi Malabre
View Map

|
|
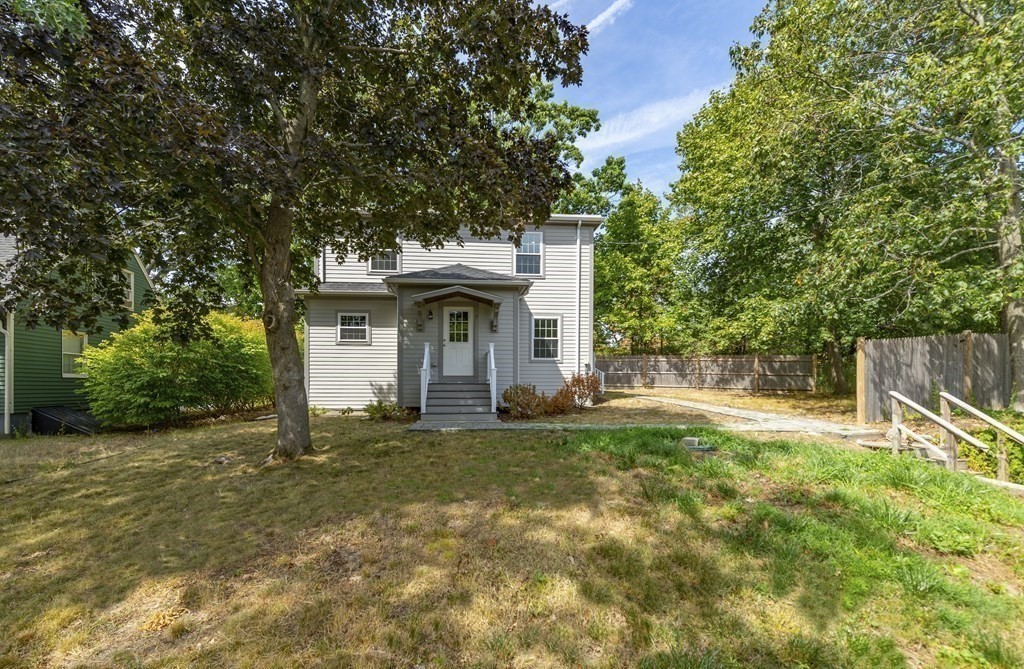
17 photo(s)
|
Boston, MA 02132
(West Roxbury)
|
Sold
List Price
$675,000
MLS #
73278437
- Single Family
Sale Price
$658,000
Sale Date
11/20/24
|
| Rooms |
6 |
Full Baths |
3 |
Style |
Cottage |
Garage Spaces |
0 |
GLA |
1,374SF |
Basement |
Yes |
| Bedrooms |
2 |
Half Baths |
0 |
Type |
Detached |
Water Front |
No |
Lot Size |
6,425SF |
Fireplaces |
0 |
Deal Alert! Renovated top to bottom in 2018, this picture perfect single family home is a West
Roxbury gem! The entry level features an open floorplan living and kitchen area as well as a
separate dining room, full bath and a den. The kitchen features white shaker cabinets with quartz
countertops, professional style stainless steel appliances and an eating peninsula. Upstairs are two
bedrooms and two beautiful tile bathrooms, including a primary bedroom suite. The property also
offers a full basement with laundry, central HVAC, contemporary dark stained hardwood floors
throughout, 2 car parking and a spacious yard. See agent regarding bedroom count restriction. A
pleasure to show. Call today before it is gone!
Listing Office: William Raveis R.E. & Home Services, Listing Agent: The
Residential Group
View Map

|
|
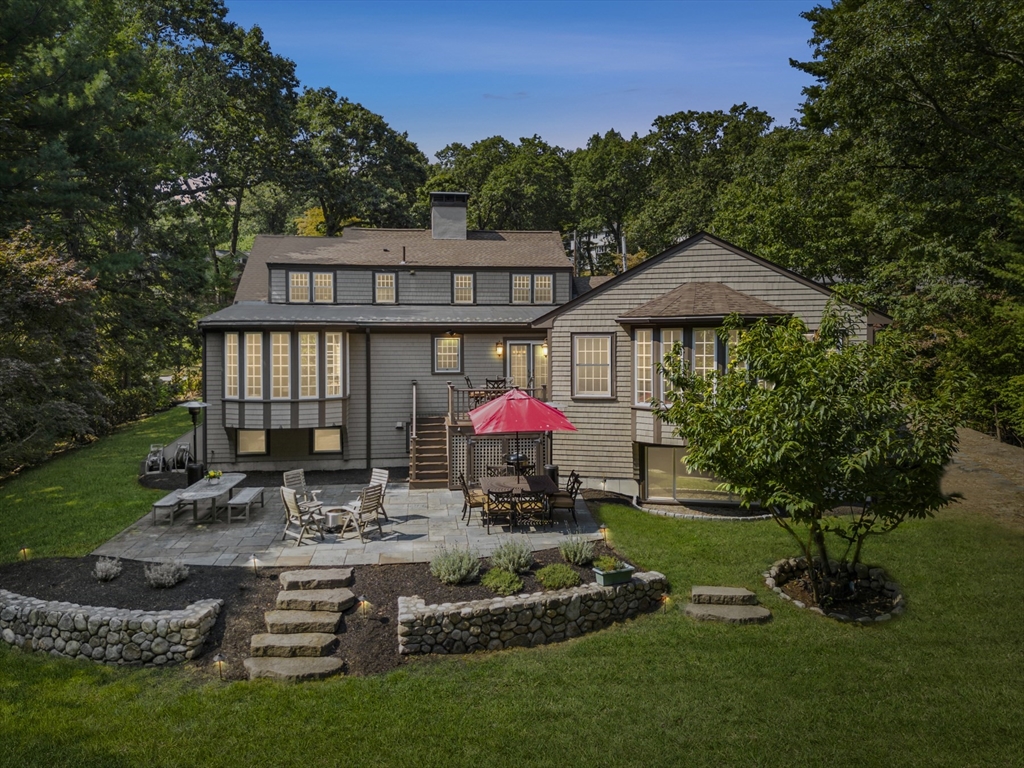
42 photo(s)

|
Winchester, MA 01890
|
Sold
List Price
$2,099,000
MLS #
73292173
- Single Family
Sale Price
$2,035,000
Sale Date
11/19/24
|
| Rooms |
9 |
Full Baths |
4 |
Style |
Cape |
Garage Spaces |
2 |
GLA |
4,730SF |
Basement |
Yes |
| Bedrooms |
5 |
Half Baths |
0 |
Type |
Detached |
Water Front |
No |
Lot Size |
22,769SF |
Fireplaces |
2 |
See it to believe it! Don’t miss this sprawling 5 bed, 4 full bath Cape-style home in an idyllic
Ambrose school neighborhood. 1st floor features mudroom w/entry from attached garage, laundry room
w/sink, living room w/fireplace, bedroom, full bath, & dining area w/French doors to a deck. But the
jewel of this floor is the recent addition of a stunning eat-in kitchen & sun-filled primary suite.
Chef’s kitchen w/vaulted ceilings incl. custom cabinetry, beverage station w/wine fridge, induction
cooktop, inset griddle, & double sinks, ovens, & dishwashers. Gorgeous giant cherry-top island &
carrara marble countertops/backsplash. Primary suite incl. large w-i-c & marble bath w/shower,
double vanity & soaking tub. 2nd floor offers 3 BR & full bath. Lower level features family room &
full bath that could serve as an au pair suite & home gym, den & endless storage space. All of this
w/ vast, private backyard w/ bluestone patio, stone wall, landscape design/lighting.Come meet your
forever home!
Listing Office: Better Homes and Gardens Real Estate - The Shanahan Group, Listing
Agent: Paula R. Sughrue
View Map

|
|
Showing listings 101 - 150 of 170:
First Page
Previous Page
Next Page
Last Page
|