Home
Single Family
Condo
Multi-Family
Land
Commercial/Industrial
Mobile Home
Rental
All
Show Open Houses Only
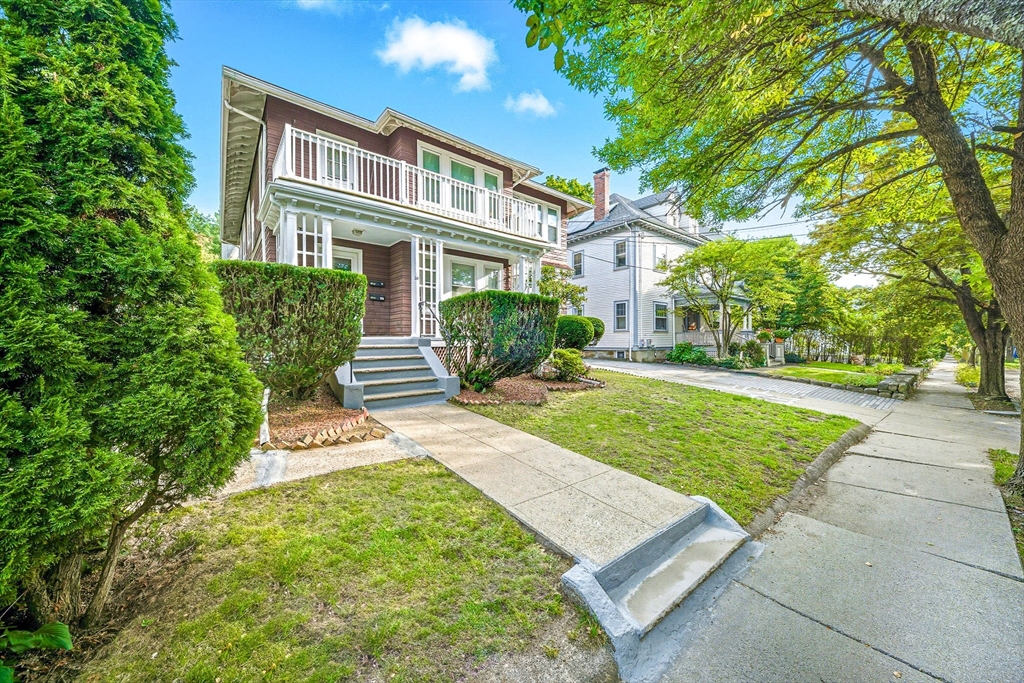
42 photo(s)

|
Brookline, MA 02446
(Coolidge Corner)
|
Sold
List Price
$2,400,000
MLS #
73431164
- Multi-Family
Sale Price
$2,250,000
Sale Date
12/12/25
|
| # Units |
2 |
Rooms |
12 |
Type |
2 Family |
Garage Spaces |
0 |
GLA |
3,342SF |
| Heat Units |
0 |
Bedrooms |
8 |
Lead Paint |
Unknown |
Parking Spaces |
4 |
Lot Size |
5,103SF |
Rare opportunity to own a Brookline Coolidge Corner 2-Family at one of the most sought-after
neighborhoods! This well-maintained and centrally-located home has easy and convenient access to the
B and C Green Lines, multiple bus lines, short distance to Mass Pike/Storrow Drive/I-93/I-95/RT-9, a
breeze commute to Fenway, Back Bay, Downtown Boston, and Cambridge. The first floor unit has 3 beds
plus a bonus room with 1.5 baths while the second unit is on the 2nd and 3rd floor with a total of 4
beds plus den, 2.5 baths and 2 balconies. Walkout basement is partially finished with another full
bath and kitchenette, providing more space for entertainment and plenty of additional area for extra
storage. The driveway can fit up to 4 cars. Laundry hookups are available on the 2nd floor and
basement. Water heaters were replaced in 2020 & 2021. Gas heating system is about 20 years old.
Slate roof is welll maintained. Perfect for owner-occupied or a great gem to add on to your
investment portfolio.
Listing Office: RE/MAX Real Estate Center, Listing Agent: Luxe Home Team
View Map

|
|
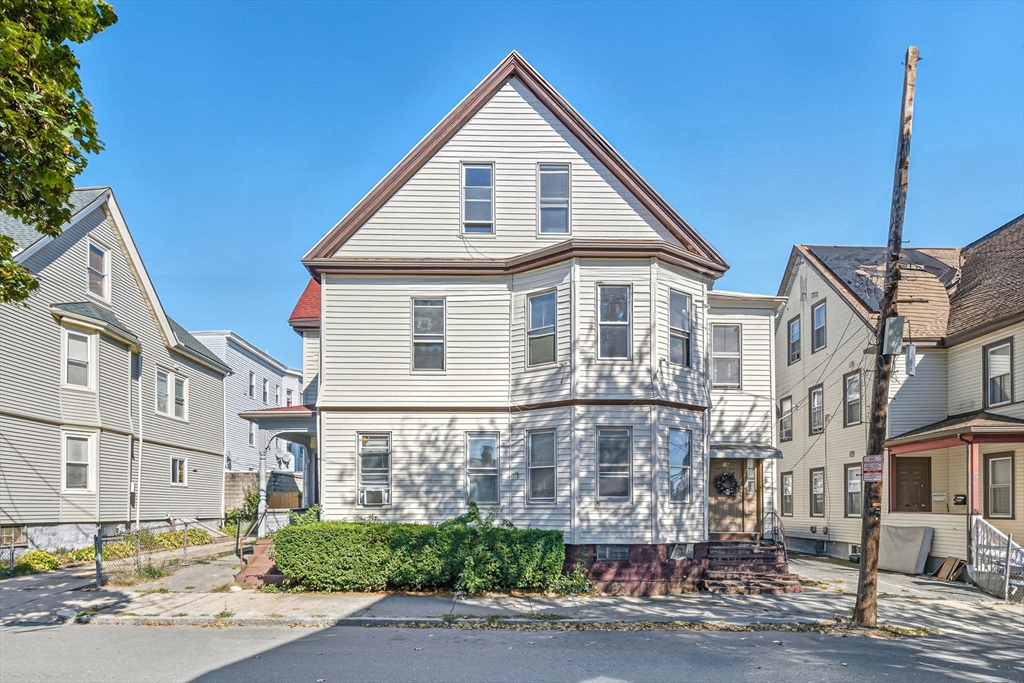
42 photo(s)

|
Malden, MA 02148
|
Sold
List Price
$999,000
MLS #
73439927
- Multi-Family
Sale Price
$1,100,000
Sale Date
12/1/25
|
| # Units |
2 |
Rooms |
13 |
Type |
2 Family |
Garage Spaces |
0 |
GLA |
4,138SF |
| Heat Units |
0 |
Bedrooms |
9 |
Lead Paint |
Unknown |
Parking Spaces |
2 |
Lot Size |
3,223SF |
Perfect chance to own a turn-key spacious two-family home in Malden. Recently updated unit 1 has
3beds, 2 baths & is currently rented @ $3700 until 2/28/26. It features newer hardwood floors,
modern eat in new kitchen w/ stainless appliances, granite countertop, ensuite bedroom w/ full bath,
and 2 enclosed porches. Unit 2 is bi-level & currently vacant, it previously rented for $5350, 2nd
floor has 3 large bedrooms, living room, brand new kitchen/pantry & a full bath. 3rd floor offers
more living spaces, w/ another 3 bedrooms including an ensuite bedroom & full bath and kitchenette.
Newer gas heating systems (3 zones). 2 parking spaces on the driveway. Close to Malden Center MBTA
orange T station, Malden High, Library, downtown area, shopping, great restaurants. Minutes to
Routes 60, 1, 16, and I-93. Perfect for owner occupied and investors!
Listing Office: RE/MAX Real Estate Center, Listing Agent: Luxe Home Team
View Map

|
|
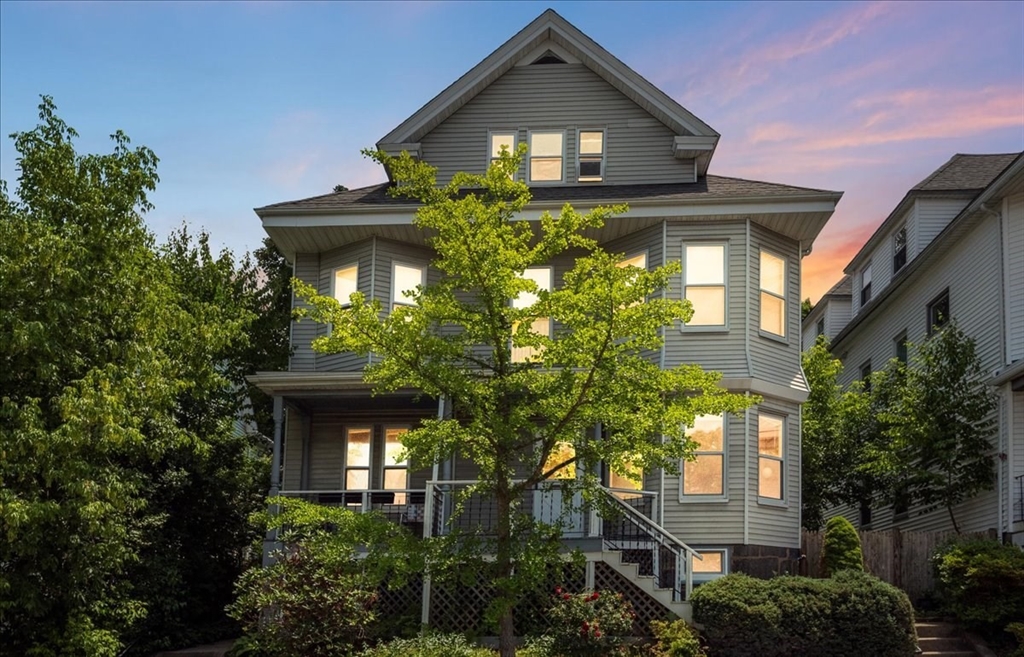
42 photo(s)
|
Boston, MA 02130
(Jamaica Plain)
|
Sold
List Price
$1,365,000
MLS #
73404410
- Multi-Family
Sale Price
$1,250,000
Sale Date
9/4/25
|
| # Units |
3 |
Rooms |
14 |
Type |
3 Family |
Garage Spaces |
0 |
GLA |
4,086SF |
| Heat Units |
0 |
Bedrooms |
6 |
Lead Paint |
Unknown |
Parking Spaces |
0 |
Lot Size |
3,600SF |
Nestled in the heart of Jamaica Plain, this multi-family home offers the perfect blend of community
charm and city convenience. Located in a close-knit neighborhood known for its warm, welcoming vibe
and monthly community events, it's ideal for those seeking connection and comfort. Just steps from
the popular playground on Wachusett Street, and easy access to 3 transit lines and major routes,
making daily travel a breeze. Plus, you're just minutes from the stunning Arnold Arboretum, Jamaica
Pond, and Centre Street. Perfect for weekend strolls and nature escapes. Investors will benefit
from this valuable property with high rental potential or condo re-sales. A rare find in one of
Boston's most beloved neighborhoods! Selling as is.
Listing Office: Berkshire Hathaway HomeServices Verani Realty, Listing Agent: Zach
Horgan
View Map

|
|
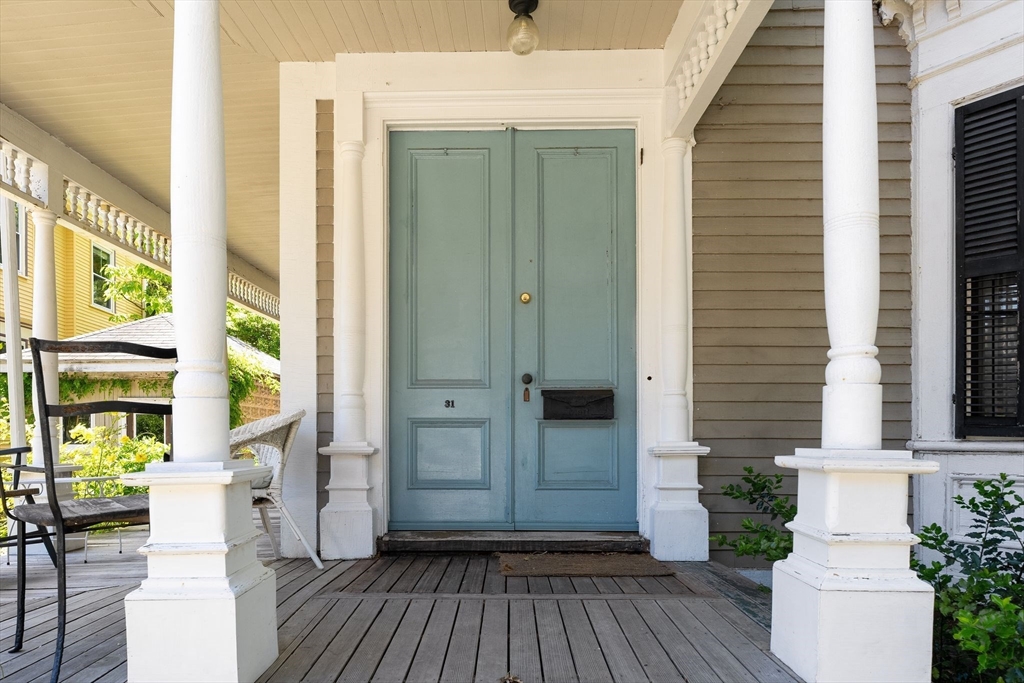
34 photo(s)
|
Boston, MA 02130
(Jamaica Plain)
|
Sold
List Price
$1,299,000
MLS #
73380834
- Multi-Family
Sale Price
$1,525,000
Sale Date
7/2/25
|
| # Units |
2 |
Rooms |
8 |
Type |
2 Family |
Garage Spaces |
1 |
GLA |
2,216SF |
| Heat Units |
0 |
Bedrooms |
4 |
Lead Paint |
Unknown |
Parking Spaces |
2 |
Lot Size |
3,952SF |
Trophy Location! This rare quintessential Victorian fixer-upper property, a family treasure since
1978, is steeped in a rich history you can be a part of. It's a fantastic opportunity to transform
this home into your dream space. With its potential for custom renovation, this property flaunts
intricate, ornate, and elaborate details, intact woodwork, asymmetrical facades, and a charming
wrap-around porch. The possibilities here are endless: keep it as a 2-family or convert it back to a
single-family! Just minutes to Stony Brook T, 39 Bus, City Feed, Whole Foods, bustling Centre
Street, Pond, and all JP offers.
Listing Office: Arborview Realty Inc., Listing Agent: Stephen Lussier
View Map

|
|
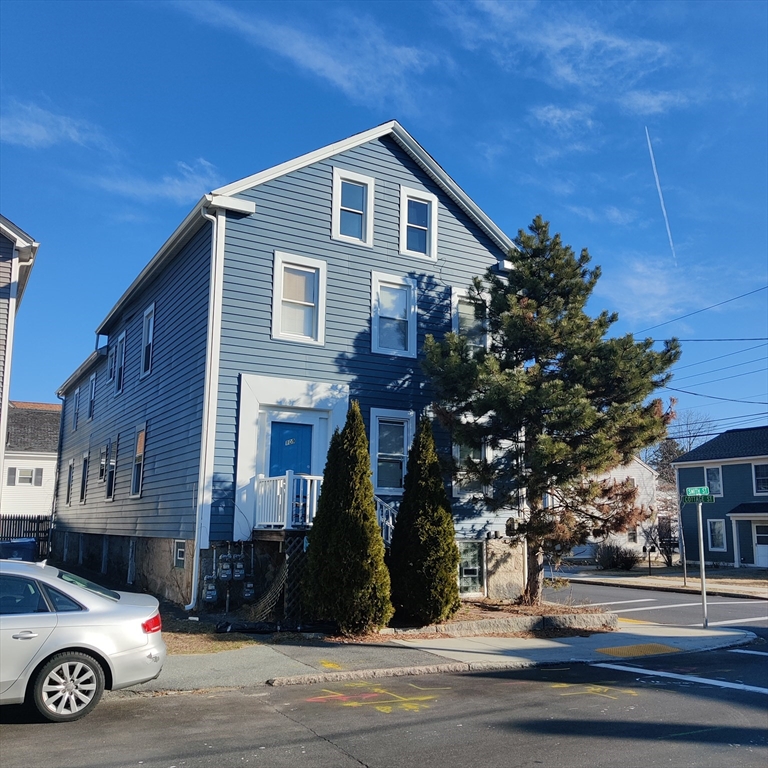
42 photo(s)
|
New Bedford, MA 02740-5356
|
Sold
List Price
$579,900
MLS #
73343835
- Multi-Family
Sale Price
$595,900
Sale Date
5/21/25
|
| # Units |
4 |
Rooms |
12 |
Type |
4 Family |
Garage Spaces |
0 |
GLA |
2,935SF |
| Heat Units |
0 |
Bedrooms |
6 |
Lead Paint |
Unknown |
Parking Spaces |
0 |
Lot Size |
2,901SF |
First showings will have access to the one vacant apartment and the basement area. This property is
located in one of New Bedford's many wonderful historic neighborhoods - the local neighborhood park,
Clasky Common Park, dates back to the 1820's. The neighborhood has easy access to Public
Transportation which is greatly enhanced by the new South Coast Rail connection at Church Street and
Acushnet Ave Stations, with Commuter Rail connection to Boston and all the towns/cities in between.
This well maintained 4-unit property comes to market with one unit, a 1-bedroom apartment on the
first floor, vacant. The other 3 apartments are TAW with TAW signed agreements - current rents
likely have room to increase to a higher market rate level. Recent property improvements include
vinyl siding and basement structural work. Current owner has formalized the 3-bedroom "cottage"
unit. See Disclosures for ongoing parking details
Listing Office: RE/MAX Real Estate Center, Listing Agent: The FurChin Team
View Map

|
|
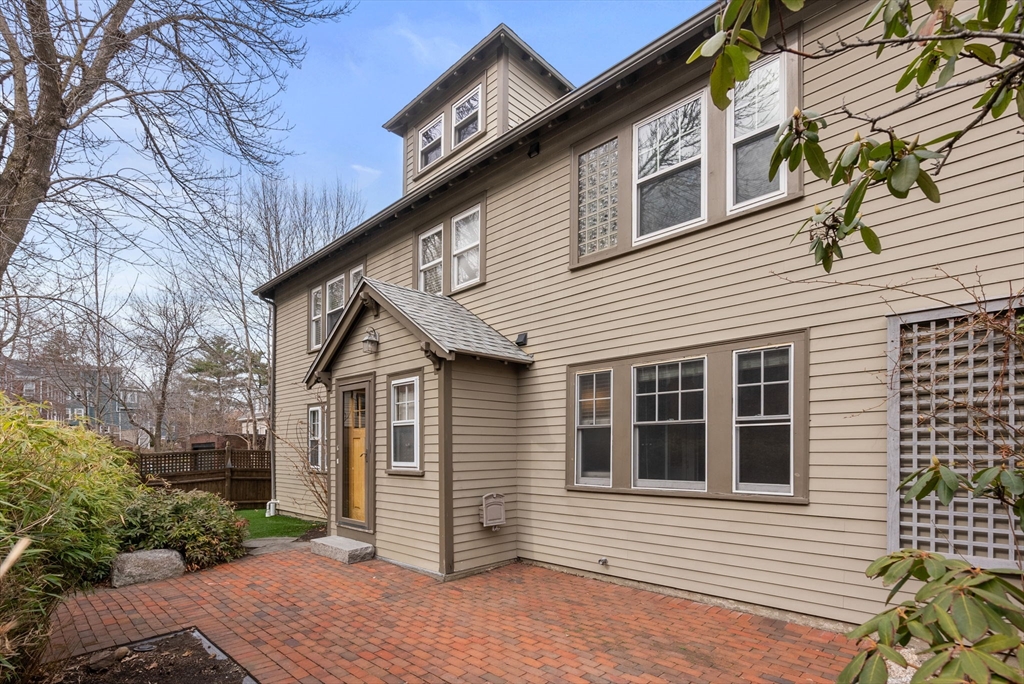
23 photo(s)
|
Brookline, MA 02446
|
Sold
List Price
$2,495,000
MLS #
73351176
- Multi-Family
Sale Price
$2,650,000
Sale Date
5/9/25
|
| # Units |
2 |
Rooms |
14 |
Type |
2 Family |
Garage Spaces |
2 |
GLA |
3,277SF |
| Heat Units |
0 |
Bedrooms |
6 |
Lead Paint |
Unknown |
Parking Spaces |
4 |
Lot Size |
4,304SF |
Nestled on a cherished St. in the highly desirable Coolidge Corner neighborhood. This exceptional
2-family offers two expansive units with beautifully appointed architectual details. The 1st level
offers six-rooms, a charming LR with fireplace and built ins, a thoughtfully designed chef’s kitchen
with large island open to a spacious dining room, a sunroom, 2 BR’s, and 1.5 baths. Bathed in
sunlight the 2nd floor features a large living room with fireplace, dining room, 4 bedrooms, 1.5
baths. The spacious 3rd floor boasts 2 of the BR’s with skylights and generous closet space. The
semi-finished lower level features a fireplace, laundry, exterior access to a charming beacon hill
garden area and garage. Minutes to public transportation, shops, eateries, theater. Short commute to
Boston, Cambridge & medical community.
Listing Office: Coldwell Banker Realty - Belmont, Listing Agent: Barbara Nolan
View Map

|
|
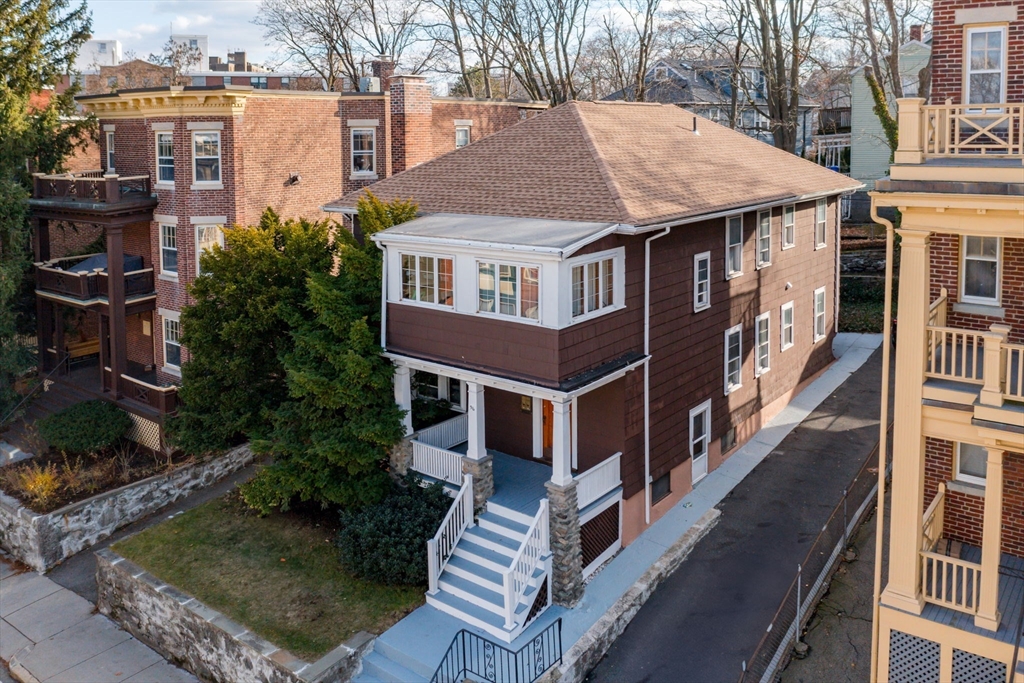
40 photo(s)
|
Brookline, MA 02445
(Brookline Village)
|
Sold
List Price
$1,769,000
MLS #
73319636
- Multi-Family
Sale Price
$1,775,000
Sale Date
2/4/25
|
| # Units |
2 |
Rooms |
14 |
Type |
2 Family |
Garage Spaces |
0 |
GLA |
2,288SF |
| Heat Units |
0 |
Bedrooms |
4 |
Lead Paint |
Unknown |
Parking Spaces |
4 |
Lot Size |
4,051SF |
Truly an amazing opportunity to live in one of Brookline's most desirable locations, where Brookline
Village, Longwood Medical Area, and High Street Hill converge. Step inside to discover two beautiful
units filled with charm, character, and architectural detail. Gleaming hardwood floors and abundant
natural light abound, and each unit features oversized living and dining rooms, spacious bedrooms,
and fireplaces flanked by custom, built-in cabinetry. This property offers a unique investment
opportunity, whether you are looking to invest, occupy one unit while benefitting from rental
income, or explore the option of converting into condominiums. Brand new roof, newly updated 200 amp
electric throughout home with separate panel for common areas, and freshly painted. Large basement.
A stone's throw from Brookline's best urban amenities including village shops and restaurants, MBTA,
Longwood Medical, Olmsted Emerald Necklace, and Brookline's award winning schools.
Listing Office: Conway - Hingham, Listing Agent: Rosemary Sullivan
View Map

|
|
Showing 7 listings
|