Home
Single Family
Condo
Multi-Family
Land
Commercial/Industrial
Mobile Home
Rental
All
Show Open Houses Only
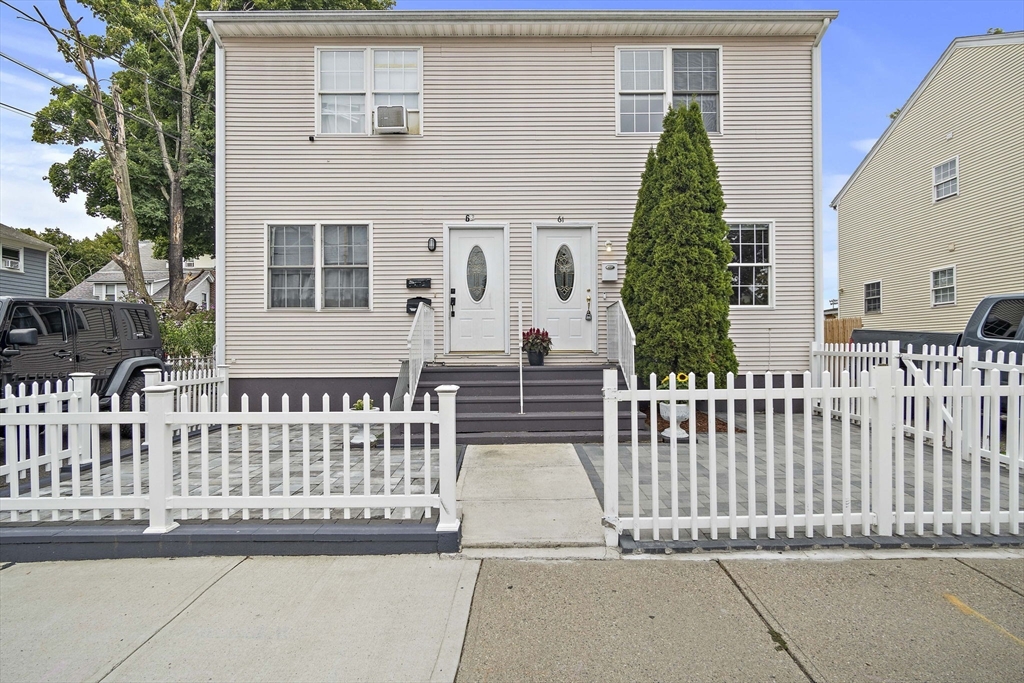
42 photo(s)
|
Central Falls, RI 02863
|
Sold
List Price
$299,999
MLS #
73422196
- Condo
Sale Price
$310,000
Sale Date
12/19/25
|
| Rooms |
6 |
Full Baths |
2 |
Style |
Townhouse |
Garage Spaces |
0 |
GLA |
1,734SF |
Basement |
Yes |
| Bedrooms |
3 |
Half Baths |
1 |
Type |
Condominium |
Water Front |
No |
Lot Size |
2,666SF |
Fireplaces |
0 |
| Condo Fee |
$180 |
Community/Condominium
Orchard Street Condominium Association
|
Welcome to this clean, bright, freshly painted home with a brand-new stone entry and modern updates
throughout. The first floor offers a spacious living room with hardwoods, dining room, tiled kitchen
with pantry, plus a half bath and laundry with washer/dryer. A SimpliSafe alarm system with video
doorbell adds peace of mind. Upstairs are three sun-filled bedrooms with closets, a full bath, and
extra storage. The finished basement, separately zoned for heat, includes a family room, full bath,
kitchenette, and ample storage—ideal for guests or extended family. Enjoy central gas heat and A/C,
a fenced backyard with grapevine, shed, and two off-street parking spaces. Located less than a mile
from the new MBTA Pawtucket/Central Falls station, offering easy access to Providence and Boston.
Listed as both single-family (73422197) and condo (73422196). Select images are virtually staged.
HOA fee = $180 monthly. Not FHA approved.
Listing Office: RE/MAX Real Estate Center, Listing Agent: Naomi Malabre
View Map

|
|
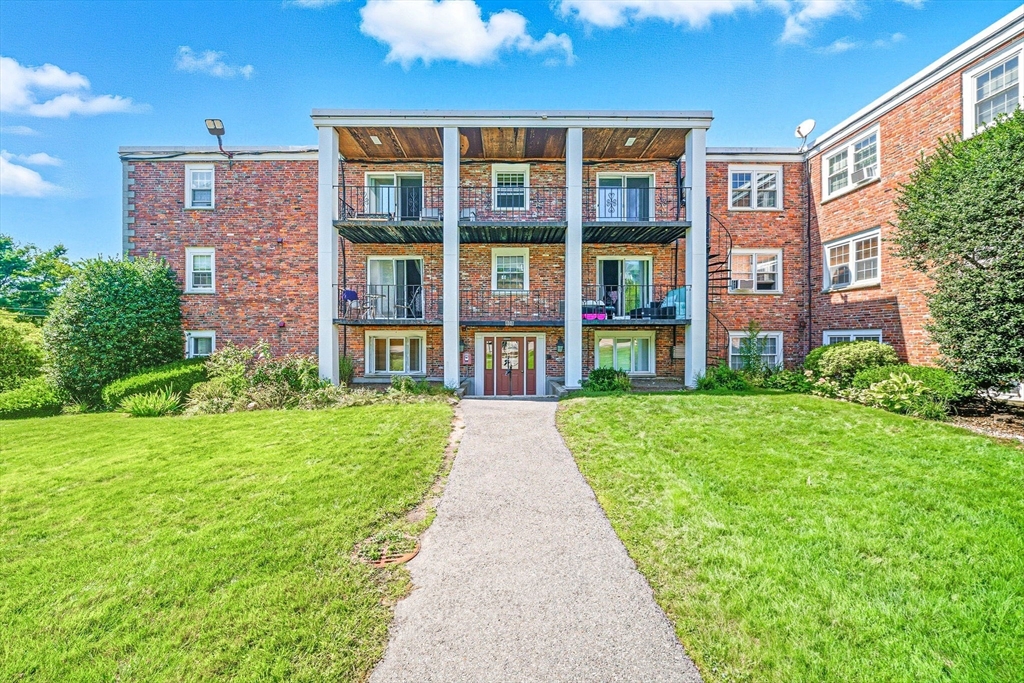
26 photo(s)

|
Quincy, MA 02169-7418
|
Sold
List Price
$292,000
MLS #
73428996
- Condo
Sale Price
$280,000
Sale Date
12/18/25
|
| Rooms |
3 |
Full Baths |
1 |
Style |
Low-Rise |
Garage Spaces |
0 |
GLA |
679SF |
Basement |
No |
| Bedrooms |
1 |
Half Baths |
0 |
Type |
Condominium |
Water Front |
No |
Lot Size |
0SF |
Fireplaces |
0 |
| Condo Fee |
$383 |
Community/Condominium
St. Moritz Village Condominium
|
OPEN HOUSE CANCELED!! Welcome to St Moritz Condominiums right off the Quincy/Braintree line! This
move-in ready and well-maintained 1bed/1bath unit at the top floor greets you with hardwood floor
throughout as soon as you step inside, leading you to the large living room great for entertaining
your guests and to a balcony for more space. The kitchen features granite countertops, stainless
steel appliances, Shaker cabinetry, and subway-style backsplash tiling. Step further in to a bright
bathroom and a spacious bedroom that can easily accommodate large furniture as well as a walk-in
closet. Comes with one deeded space closest to the entrance along with guest parking and
coin-operated laundry. Additional parking spot can be rented. Unbelievably fantastic location close
to I-93/I-95/Route 3/Route 24, shops and restaurants, South Shore Plaza, Blue Hills Reservation,
Granite Links Golf Course, and so much more! Perfect for owner-occupants and investors!
Listing Office: RE/MAX Real Estate Center, Listing Agent: Luxe Home Team
View Map

|
|
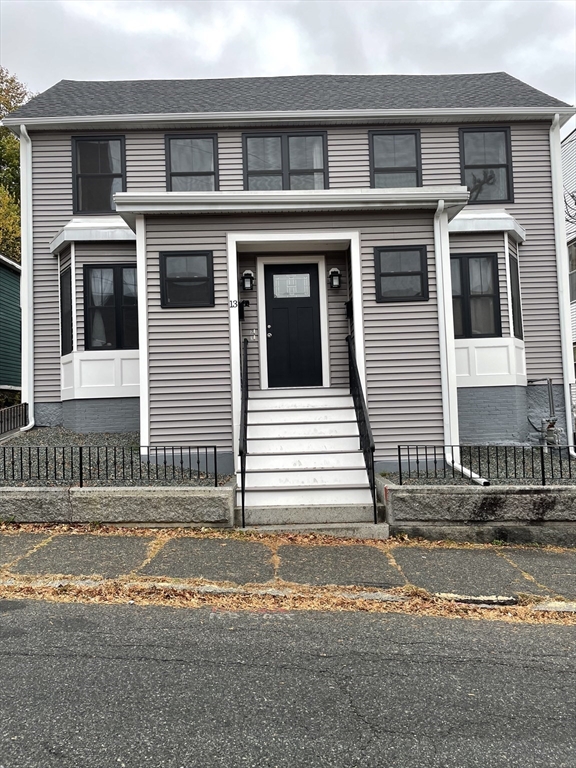
16 photo(s)
|
Amesbury, MA 01913
|
Sold
List Price
$579,900
MLS #
73445831
- Condo
Sale Price
$577,000
Sale Date
12/9/25
|
| Rooms |
4 |
Full Baths |
2 |
Style |
Townhouse |
Garage Spaces |
0 |
GLA |
1,108SF |
Basement |
Yes |
| Bedrooms |
2 |
Half Baths |
0 |
Type |
Condominium |
Water Front |
No |
Lot Size |
0SF |
Fireplaces |
1 |
| Condo Fee |
$213 |
Community/Condominium
13 High St # Unit 2
|
Gorgeous luxury single - level condo in the heart of Amesbury, an attractive village with brick
paved sidewalks, boutique shops, restaurants, yoga studios, coffee shops and breweries. The building
was completely renovated in 2024. It now offers new electrical, plumbing, heating and central air
conditioning. systems as well as new windows, roof siding and hardwood floors. The sunlit kitchen
offers new stainless appliances, a gas stove, quartz counters and direct access to a large desk. The
open living area has a convenient access to a second full bathroom and laundry area. The Master
suite includes an attached ensuite full bath, the second bedroom is sunny, quiet and cozy. Come and
make this place your own.
Listing Office: Real Broker MA, LLC, Listing Agent: Migdalia De Leon Coffin
View Map

|
|
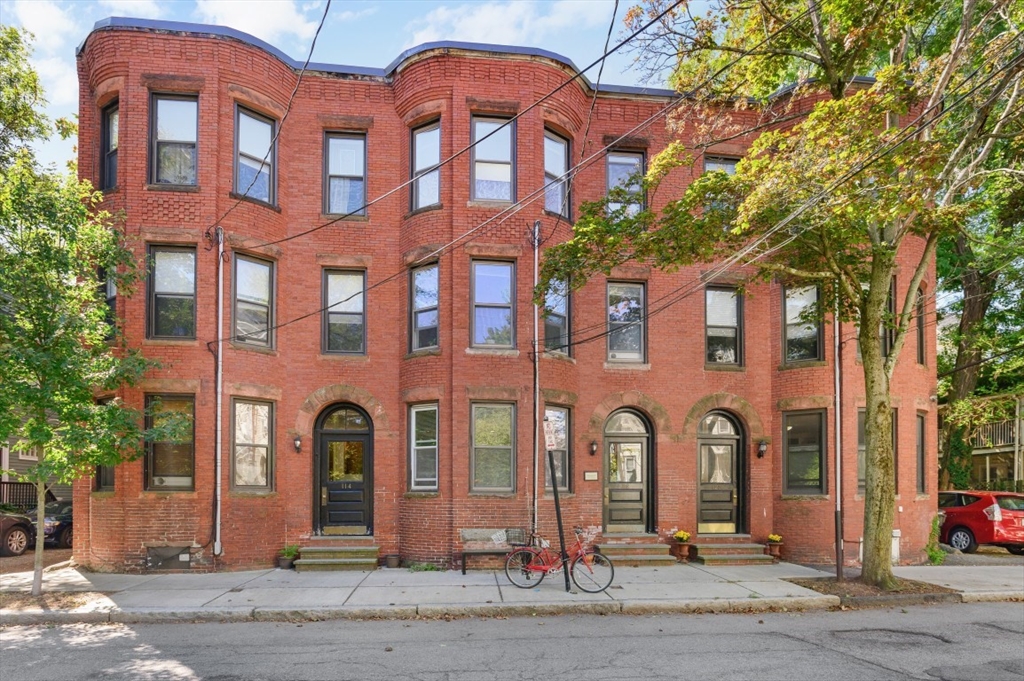
17 photo(s)

|
Brookline, MA 02446
|
Sold
List Price
$579,900
MLS #
73425079
- Condo
Sale Price
$577,000
Sale Date
12/8/25
|
| Rooms |
4 |
Full Baths |
1 |
Style |
Rowhouse |
Garage Spaces |
0 |
GLA |
582SF |
Basement |
Yes |
| Bedrooms |
2 |
Half Baths |
0 |
Type |
Condominium |
Water Front |
No |
Lot Size |
0SF |
Fireplaces |
0 |
| Condo Fee |
$300 |
Community/Condominium
|
Looking for the perfect blend of charm and convenience in Brookline? This beautifully updated
2-bedroom, 1-bath condo offers modern living in one of Greater Boston’s most sought-after
neighborhoods. Featuring a renovated kitchen and stylish bath, this home is move-in ready and ideal
for anyone craving comfort and functionality. Enjoy the added bonus of off-street parking—an
absolute gem in Brookline! Whether you're a first-time buyer, downsizing, or investing, this condo
checks all the boxes. Don’t miss your chance to own a piece of Brookline living! Each unit has it's
own laundry in the basement and an ample storage room. Short walk to both Brookline Village,
Coolidge Corner and Longwood Medical. Delead Certificate in hand. Brand new heating system installed
this week. Open house canceled due to accepted offer.
Listing Office: RE/MAX Real Estate Center, Listing Agent: Elias Papadopoulos
View Map

|
|
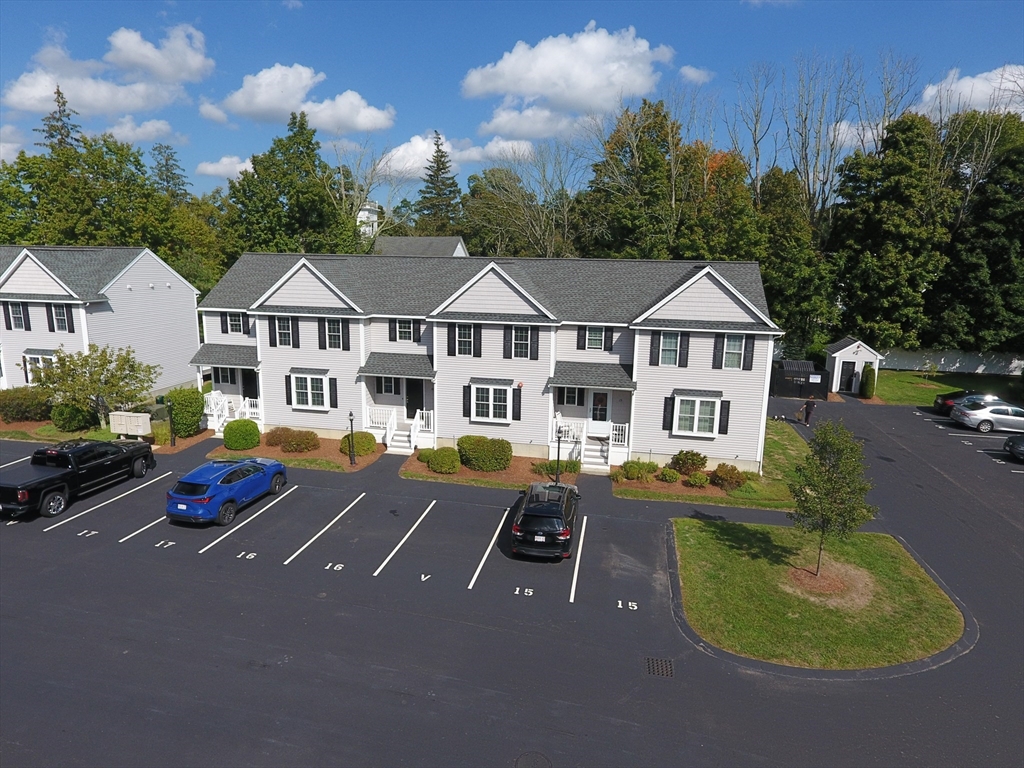
15 photo(s)
|
Bridgewater, MA 02324
|
Sold
List Price
$454,900
MLS #
73433056
- Condo
Sale Price
$470,000
Sale Date
12/2/25
|
| Rooms |
5 |
Full Baths |
2 |
Style |
Townhouse |
Garage Spaces |
0 |
GLA |
1,580SF |
Basement |
Yes |
| Bedrooms |
2 |
Half Baths |
1 |
Type |
Condominium |
Water Front |
No |
Lot Size |
0SF |
Fireplaces |
0 |
| Condo Fee |
$305 |
Community/Condominium
Cassidy Place
|
Discover this stunning 3-level townhouse condominium featuring hardwood floors throughout and a
bright, open-concept living, dining, and kitchen area. With 2.5 bathrooms and plenty of space across
three floors, this home offers both comfort and functionality. Enjoy outdoor living on your private
composite deck, perfect for relaxing or entertaining. Conveniently located near major highways,
Bridgewater State University, and the commuter rail, you’ll have easy access to everything you need.
Move-in ready and designed for today’s lifestyle, this townhouse is the perfect place to call
home.
Listing Office: Keller Williams Realty, Listing Agent: Robert Chestnut
View Map

|
|
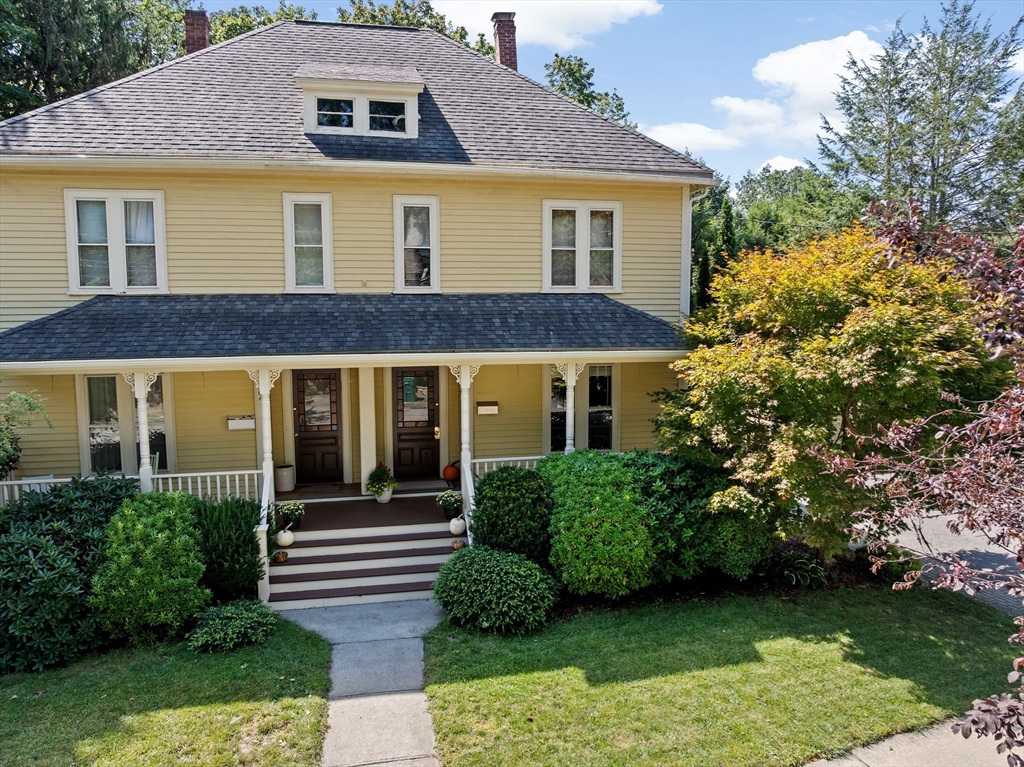
41 photo(s)
|
Newton, MA 02459
(Newton Center)
|
Sold
List Price
$1,049,000
MLS #
73429120
- Condo
Sale Price
$1,100,000
Sale Date
11/13/25
|
| Rooms |
7 |
Full Baths |
2 |
Style |
Townhouse,
Duplex |
Garage Spaces |
0 |
GLA |
1,734SF |
Basement |
Yes |
| Bedrooms |
3 |
Half Baths |
1 |
Type |
Condominium |
Water Front |
No |
Lot Size |
11,877SF |
Fireplaces |
0 |
| Condo Fee |
$125 |
Community/Condominium
|
Warm & beautifully maintained 3-bedroom, 2.5-bath townhome in the heart of Newton Centre.
Originally built in 1880, this charming home features 3 levels of living w/a partially finished walk
out lower level. Converted in 2003, high ceilings, hardwood floors & original windows create an airy
feel throughout. Recent upgrades include new carpet, fresh paint & a refurbished deck located off of
the kitchen, perfect for Fall mornings outside. The updated kitchen offers stainless steel
appliances, granite countertops, and good storage. A half bath completes the 1st floor. Upstairs,
the primary suite includes double closets plus a full bath with double vanity. Two additional
bedrooms and a full bath complete the second floor. Enjoy central air, in-unit private laundry, off
street parking, and outdoor patio. Ideally located near Crystal Lake, Chestnut Hill shops, top-rated
schools, restaurants, and the Green Line for easy access to Boston. A perfect blend of comfort,
convenience, and style!
Listing Office: Coldwell Banker Realty - Newton, Listing Agent: Judy Korzenowski
View Map

|
|
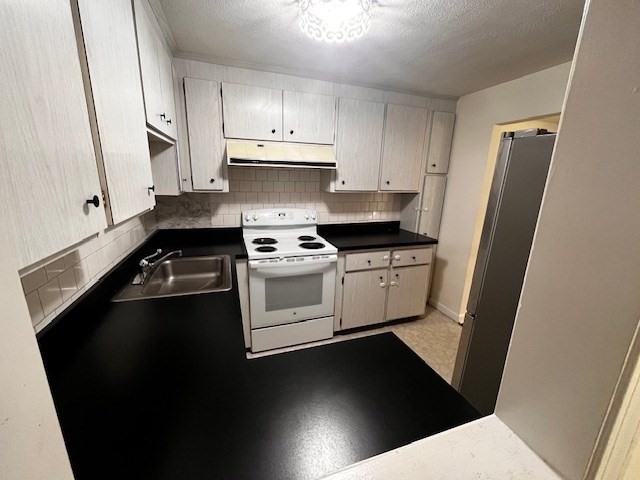
17 photo(s)
|
Boston, MA 02132
(West Roxbury)
|
Sold
List Price
$399,000
MLS #
73432404
- Condo
Sale Price
$389,000
Sale Date
11/3/25
|
| Rooms |
4 |
Full Baths |
1 |
Style |
Low-Rise |
Garage Spaces |
0 |
GLA |
845SF |
Basement |
No |
| Bedrooms |
2 |
Half Baths |
0 |
Type |
Condominium |
Water Front |
No |
Lot Size |
0SF |
Fireplaces |
0 |
| Condo Fee |
$402 |
Community/Condominium
Monterey Gardens
|
Desirable Monterey Gardens!! Open living and dining area. Great closet space. Could use some TLC.
Low CF includes heat and hot water. Large primary bedroom. Laundry and storage in building. High
owner occupancy. Perfect opportunity for first time buyers to build equity and get into the market.
Great for investors as easy rental, across from supermarket, on bus line and can walk to shops and
restaurants. Very low turnover here, on average about 1 unit a year! All due to it's excellent
location and great amenities. Easy access to downtown Boston and Longwood Medical Area. Excellent
value! A true gem in the city!!
Listing Office: RE/MAX Real Estate Center, Listing Agent: Steve Ward
View Map

|
|
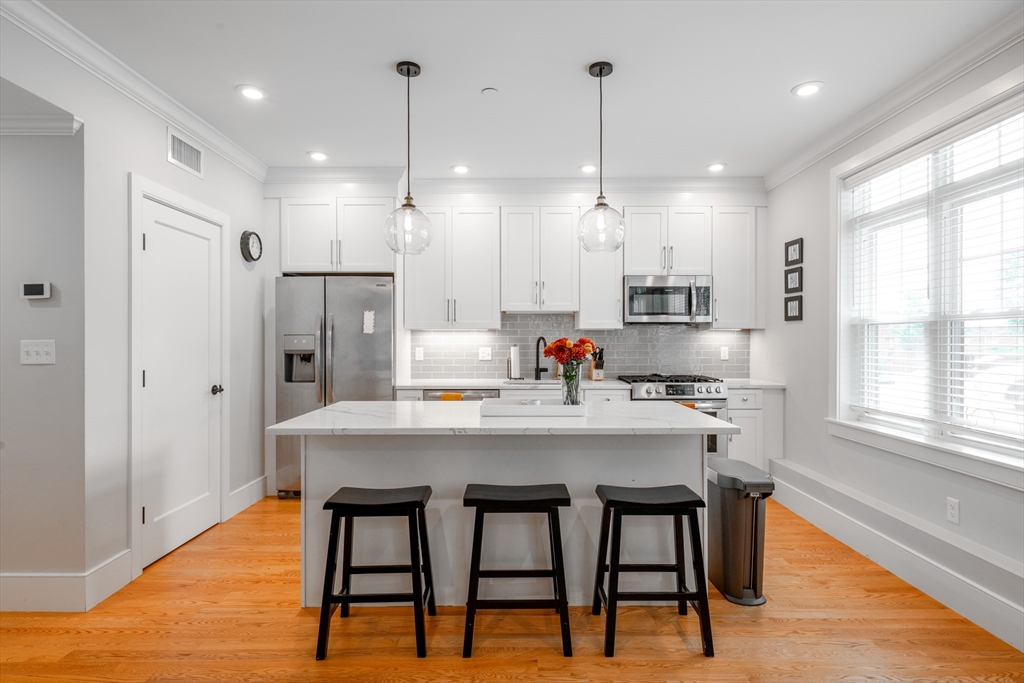
15 photo(s)

|
Waltham, MA 02451
(Lakeview)
|
Sold
List Price
$629,000
MLS #
73431063
- Condo
Sale Price
$640,088
Sale Date
10/24/25
|
| Rooms |
6 |
Full Baths |
2 |
Style |
Low-Rise |
Garage Spaces |
0 |
GLA |
975SF |
Basement |
No |
| Bedrooms |
2 |
Half Baths |
0 |
Type |
Condominium |
Water Front |
No |
Lot Size |
0SF |
Fireplaces |
0 |
| Condo Fee |
$402 |
Community/Condominium
The 315 College Farm Road Condominium
|
Enjoy all that Waltham has to offer with this beautiful 2 Bedroom, 2 Bathroom Condo, newly
constructed in 2020! 315 College Farm Road offers equal parts convenience, value, and luxury, with a
location just minutes to I-95, Route 2, Moody Street, Local schools/playgrounds, Costco, Home Depot,
Hardy Pond and Pizzi Farm! The open floor plan provides a spacious living area with high ceilings
and recessed lighting throughout the unit. The quality of construction is displayed in design
elements like crown molding in the living room and shiplap detail in the hallway. The beautiful
kitchen includes under cabinet lighting, stainless steel appliances, quartz countertops, a spacious
island and plenty of storage space. Other features include central AC, on demand hot water heaters,
a gas range, smart Sensi thermostat, and in-unit laundry. With 2 Deeded parking spaces, this
property truly checks all of the boxes!
Listing Office: Choose Boston, LLC, Listing Agent: Zachary Feldshuh
View Map

|
|
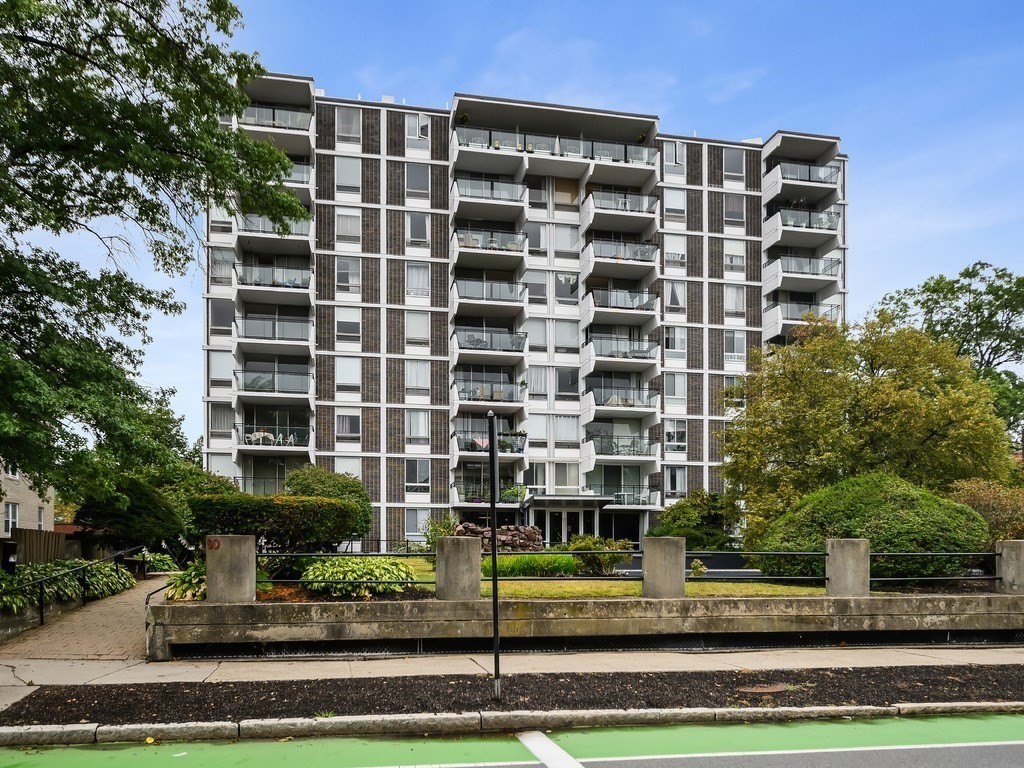
42 photo(s)

|
Brookline, MA 02446
(Coolidge Corner)
|
Sold
List Price
$500,000
MLS #
73429323
- Condo
Sale Price
$480,999
Sale Date
10/15/25
|
| Rooms |
3 |
Full Baths |
1 |
Style |
High-Rise |
Garage Spaces |
1 |
GLA |
509SF |
Basement |
Yes |
| Bedrooms |
0 |
Half Baths |
0 |
Type |
Condominium |
Water Front |
No |
Lot Size |
0SF |
Fireplaces |
0 |
| Condo Fee |
$586 |
Community/Condominium
Peabody Terrace Condominium
|
Stunning 6th-floor studio in Coolidge Corner with outstanding views of Boston’s downtown skyline.
Floor-to-ceiling glass sliders open to a large balcony. Highlights include high ceilings, parquet
hardwood floors, an updated bathroom with Hansgrohe rain shower and pebble stone floor, an entry
foyer that enhances privacy and flow, a kitchen with granite counters, and a walk-in closet with
ample storage. The professionally managed building features two elevators, covered parking, and
additional storage. Recent updates include a high-efficiency hot water system (2019) for the
building and a mini-split system in unit providing supplementary heating and cooling. All common
areas were recently & tastefully renovated. Close by are international markets, Trader Joe’s,
diverse restaurants, and excellent public transportation (C Green Line) - all in a prime Brookline
location.
Listing Office: RE/MAX Real Estate Center, Listing Agent: Tatyana Anokhina
View Map

|
|
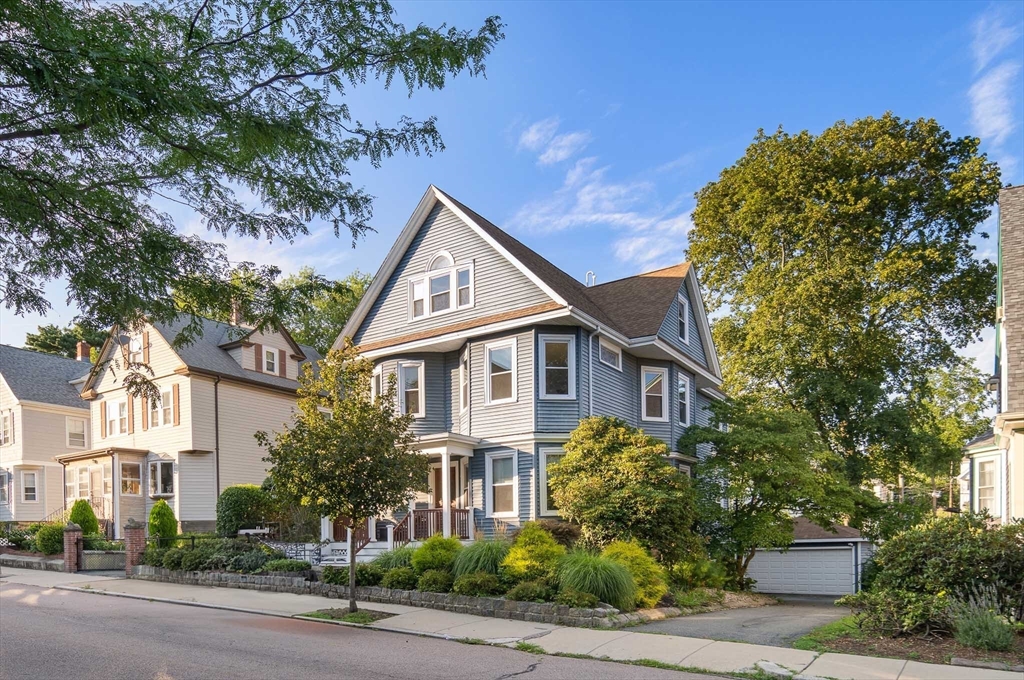
33 photo(s)

|
Boston, MA 02131
(Roslindale)
|
Sold
List Price
$899,000
MLS #
73423729
- Condo
Sale Price
$910,000
Sale Date
10/3/25
|
| Rooms |
9 |
Full Baths |
2 |
Style |
2/3 Family |
Garage Spaces |
1 |
GLA |
2,156SF |
Basement |
Yes |
| Bedrooms |
6 |
Half Baths |
1 |
Type |
Condominium |
Water Front |
No |
Lot Size |
0SF |
Fireplaces |
0 |
| Condo Fee |
$420 |
Community/Condominium
|
OFFERS REVIEWED AT 5:00 on 9/8. Nestled on a quiet side street just a few blocks from Roslindale
Village and the Arboretum, this sun-splashed home spanning the top two levels of a beautifully
renovated Victorian will sweep you off your feet. Enter through the foyer, leave coats and shoes
behind, and ascend to the main floor, where an eat-in kitchen with gas cooking, abundant cabinetry,
and a breakfast bar opens to a bright living area. This level also features three bedrooms, a full
bath and half bath, the perfect office, and a lovely deck—ideal for morning coffee. Upstairs, a
spacious primary bedroom is joined by two additional bedrooms, a skylit bathroom, and a cozy bonus
room tucked into the eaves, ideal as a kids’ hideaway. Enjoy central a/c for year-round comfort as
well as a shared backyard for summer BBQs. One garage space, an additional driveway spot, and a full
basement complete this offering. This home is as captivating as it is spacious, and you will love
the neighborhood!
Listing Office: Berkshire Hathaway HomeServices Warren Residential, Listing Agent:
Kiernan Middleman
View Map

|
|
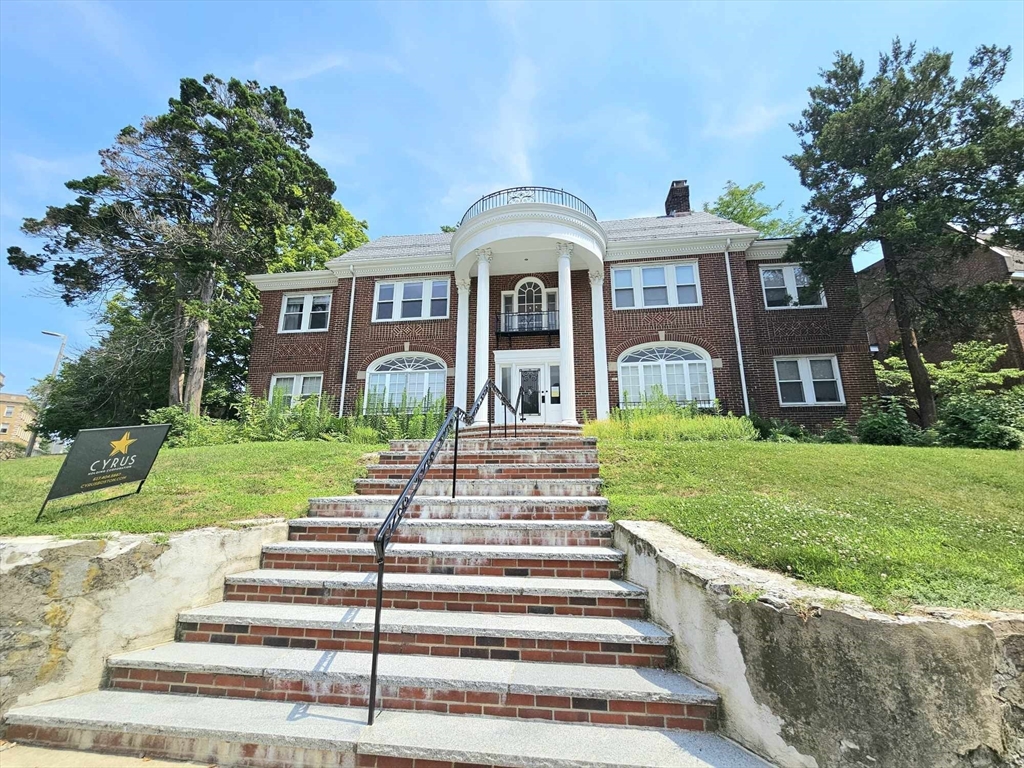
42 photo(s)

|
Boston, MA 02130
(Jamaica Plain)
|
Sold
List Price
$479,000
MLS #
73395518
- Condo
Sale Price
$465,000
Sale Date
9/29/25
|
| Rooms |
3 |
Full Baths |
1 |
Style |
Mid-Rise |
Garage Spaces |
0 |
GLA |
619SF |
Basement |
No |
| Bedrooms |
1 |
Half Baths |
0 |
Type |
Condominium |
Water Front |
No |
Lot Size |
0SF |
Fireplaces |
0 |
| Condo Fee |
$520 |
Community/Condominium
The Mansion House Condominiums
|
Sunny JP spacious 1 bed, 1 bath w/ 1 parking at the prime location of Mansion House, easy access to
Longwood Medical area, JP Center, Brookline, JP Pond, The Emerald Necklace, Larz Anderson Museum,
Franklin Zoo, Arnold Arboretum, and William J. Devine & Robert T. Lynch Golf Courses! Short distance
from the MBTA Green Line (Heath and Green Street)/Orange Line (Stony Brook), bus #39 (Back Bay), bus
#66 (Harvard), Whole Foods Market, hip Hyde Square and some of the best restaurants. This well
maintained & move-in ready one bed has central AC, hardwood flooring throughout, lots of window, and
a good size bedroom. Kitchen is equipped with microwave, dishwasher and disposal. Heat & private
storage are included as part of the condo fee. This is an elevator building with a new roof, fitness
center, nice garden, in-building laundry, extra storage area and bike storage. $200 move in fee.
Roof, boilers and repointing project has been recently completed and it is all paid for.Lease ends
on 9/1/25.
Listing Office: RE/MAX Real Estate Center, Listing Agent: Luxe Home Team
View Map

|
|
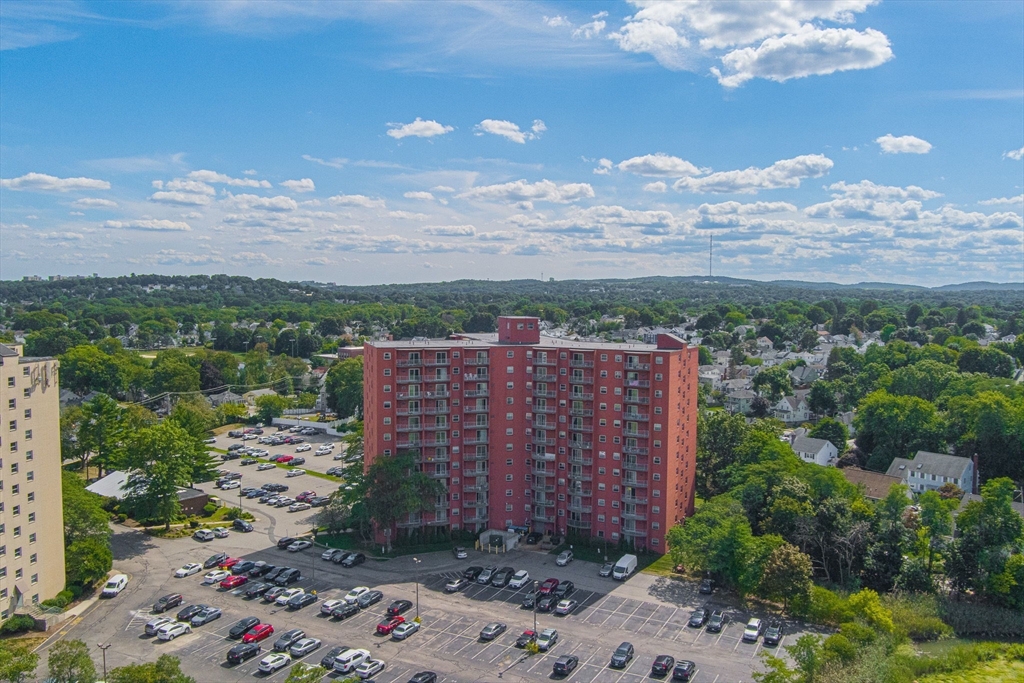
30 photo(s)

|
Quincy, MA 02171
|
Sold
List Price
$395,000
MLS #
73424257
- Condo
Sale Price
$388,000
Sale Date
9/26/25
|
| Rooms |
4 |
Full Baths |
1 |
Style |
Mid-Rise |
Garage Spaces |
0 |
GLA |
765SF |
Basement |
No |
| Bedrooms |
1 |
Half Baths |
0 |
Type |
Condominium |
Water Front |
No |
Lot Size |
0SF |
Fireplaces |
0 |
| Condo Fee |
$386 |
Community/Condominium
Sagamore Place Condominium
|
Most convenient North Quincy location! Short distance to MBTA Red Line station, close to I-93,
Wollaston Beach, Marina Bay, Presidents and Furnace Brook Golf Courses, and easy commute to Boston!
Move-in ready sunny 1 bed/1bath/1parking condo sits on the 7th floor at Sagamore Place, a
professionally managed high rise elevator building with 24 hrs concierge, laundry facilities and
ample guest parking. The spacious unit is freshly painted with new bedroom carpet, recessed
lighting, lots of closet spaces and a private balcony with an exceptional view! There are tons of
great restaurants, shopping centers and grocery shops in the area! THIS ONE WON'T LAST LONG! COME
SEE IT TODAY!
Listing Office: RE/MAX Real Estate Center, Listing Agent: Luxe Home Team
View Map

|
|
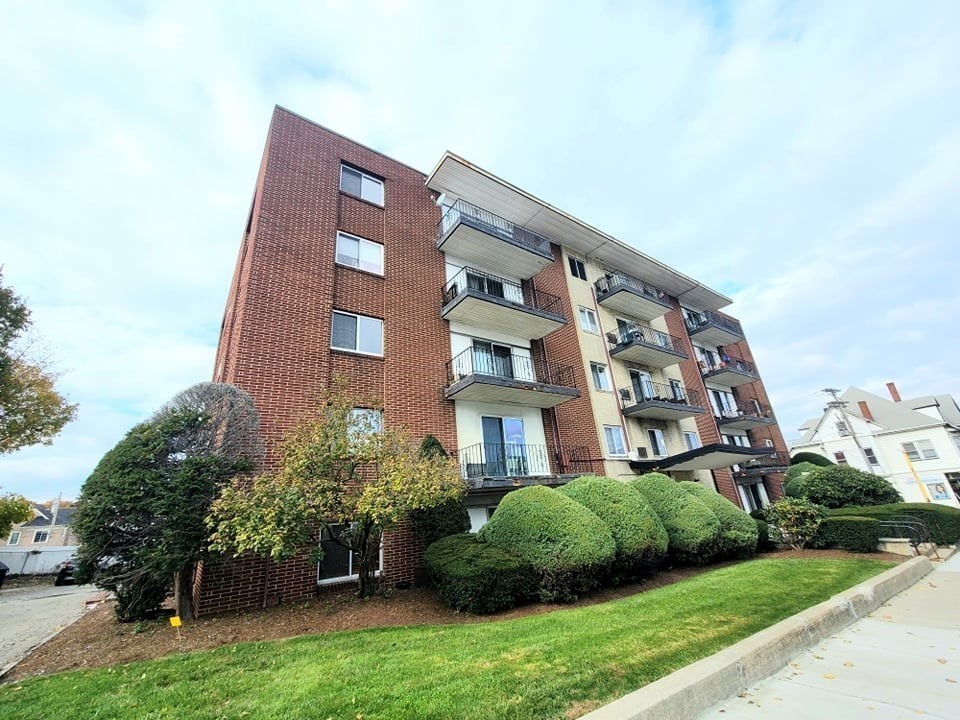
29 photo(s)

|
Malden, MA 02148
|
Sold
List Price
$395,000
MLS #
73395519
- Condo
Sale Price
$407,000
Sale Date
9/23/25
|
| Rooms |
4 |
Full Baths |
1 |
Style |
Mid-Rise |
Garage Spaces |
0 |
GLA |
800SF |
Basement |
No |
| Bedrooms |
2 |
Half Baths |
0 |
Type |
Condominium |
Water Front |
No |
Lot Size |
0SF |
Fireplaces |
0 |
| Condo Fee |
$543 |
Community/Condominium
Chancellor Condominium
|
BUYER GOT COLD FEET AND IT IS YOUR OPPORTUNITY! Welcome to this nicely renovated, professionally
managed, and pet-friendly elevator building centrally located in Malden! Step into this airy and
open 2bed/1bath sunny air-conditioned corner unit with a spacious living/dining room combo laden
with newer flooring throughout, leading to a private balcony. As you walk through the unit with its
flexible floor plan, you'll be guided to a modern kitchen with newer countertops, cabinets, and
stainless steel appliances, two generous-sized bedrooms with double closets and an updated bath with
a walk-in shower. Includes one parking spot. Condo fee includes heat and hot water. With coin
operated laundry, this condo is in an excellent location near the bus lines and Malden Center T
Station, Wellington, Assembly Row and Commuter Line. Plenty of shopping, restaurants at Main St,
Exchange St, and Pleasant St, convenient access to I-93/RT1/RT28/RT99/RT60, and minutes to the
Middlesex Fells Reservation!
Listing Office: RE/MAX Real Estate Center, Listing Agent: Luxe Home Team
View Map

|
|
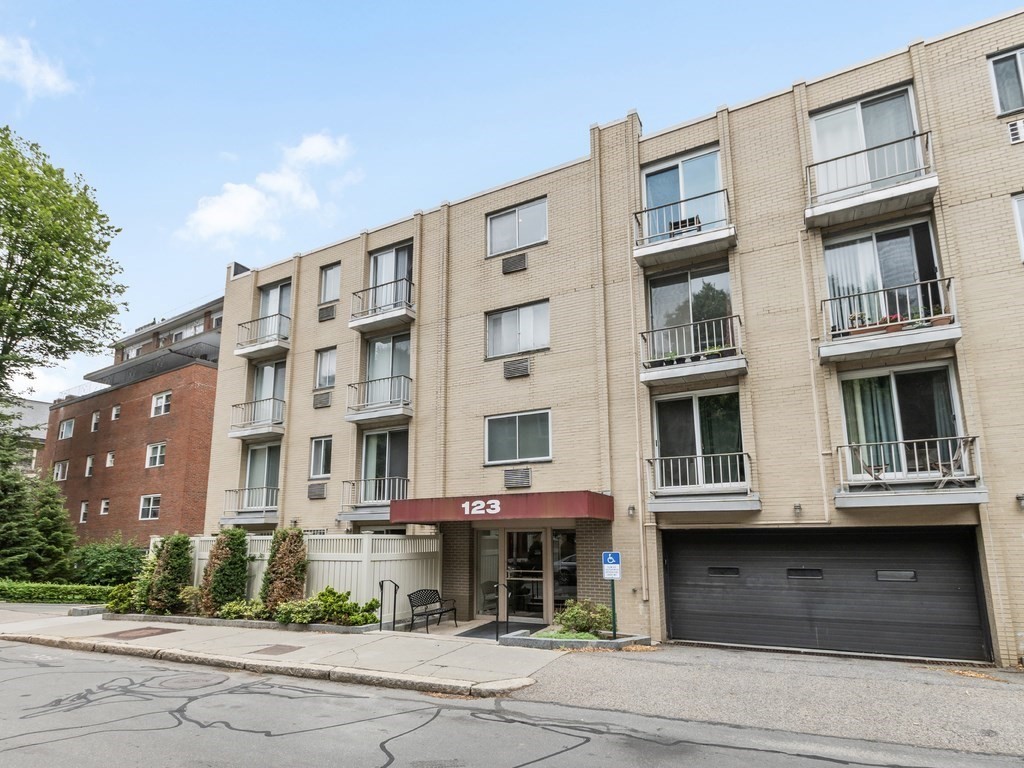
17 photo(s)

|
Brookline, MA 02446
(Coolidge Corner)
|
Sold
List Price
$485,000
MLS #
73393961
- Condo
Sale Price
$460,000
Sale Date
9/3/25
|
| Rooms |
1 |
Full Baths |
1 |
Style |
Low-Rise |
Garage Spaces |
1 |
GLA |
375SF |
Basement |
No |
| Bedrooms |
1 |
Half Baths |
0 |
Type |
Condominium |
Water Front |
No |
Lot Size |
0SF |
Fireplaces |
0 |
| Condo Fee |
$237 |
Community/Condominium
123 Sewall Avenue Condominium Trust
|
Fantastic Coolidge Corner/Longwood location! This 1-bed, 1-bath condo offers 375 SqFt of
well-designed living space. Situated on the third floor of a professionally managed elevator
building, the unit features a private balcony, a deeded garage parking space, and private storage.
Building has on-site laundry room. Conveniently located near Trader Joe’s, shops, restaurants, the
Coolidge Corner Theatre, Green Line (C & D), parks, playgrounds, and the Longwood Medical Area. Low
condo fee includes heat and hot water! The real estate taxes do not currently reflect a potential
residential exemption. The unit is currently leased through August 31st, 2025.
Listing Office: RE/MAX Real Estate Center, Listing Agent: Tatyana Anokhina
View Map

|
|
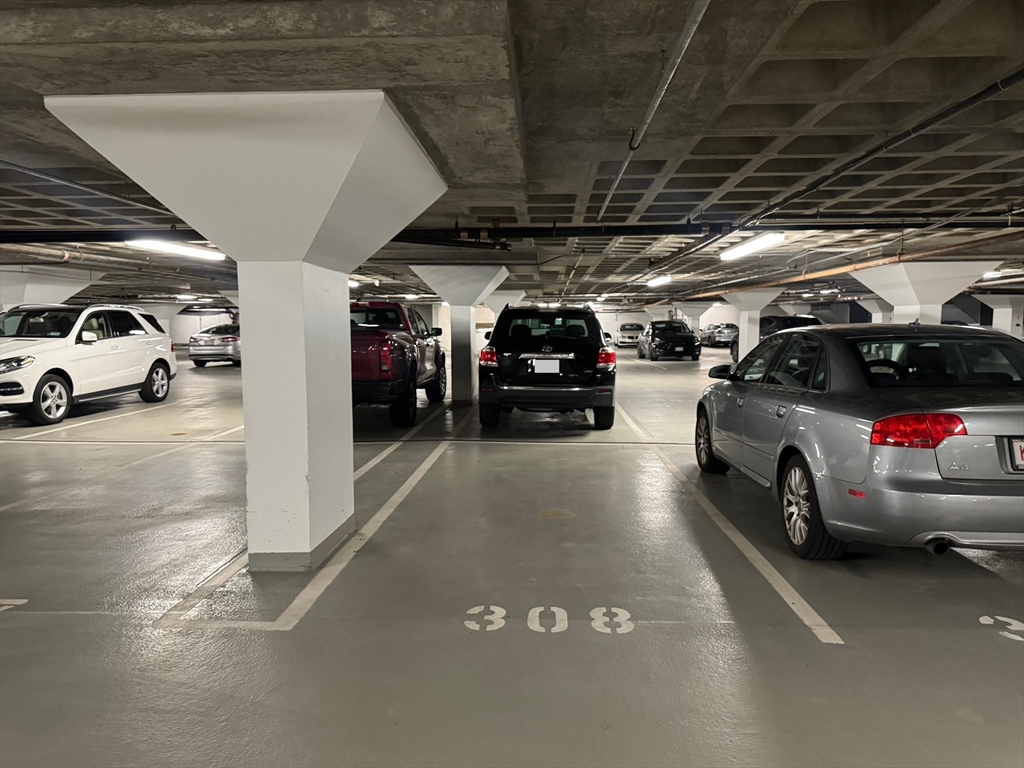
3 photo(s)
|
Boston, MA 02114
(Beacon Hill)
|
Sold
List Price
$72,500
MLS #
73405470
- Condo
Sale Price
$75,500
Sale Date
8/21/25
|
| Rooms |
0 |
Full Baths |
0 |
Style |
|
Garage Spaces |
1 |
GLA |
0SF |
Basement |
No |
| Bedrooms |
0 |
Half Baths |
0 |
Type |
Condominium |
Water Front |
No |
Lot Size |
0SF |
Fireplaces |
0 |
| Condo Fee |
$148 |
Community/Condominium
Hawthorne Place
|
Available for purchase is a single, self-parking, garage space at Hawthorne Place Condominium
Garage. The Garage is accessible 24/7 and is convenient to Beacon Hill, Boston Garden, MGH and City
Hall. IF you own in Beacon Hill or the West End and you are tired of searching for an open metered
spot or residents spot, thi
Listing Office: Coldwell Banker Realty - Boston, Listing Agent: Paul Whaley/Charlie
Ring Team
View Map

|
|
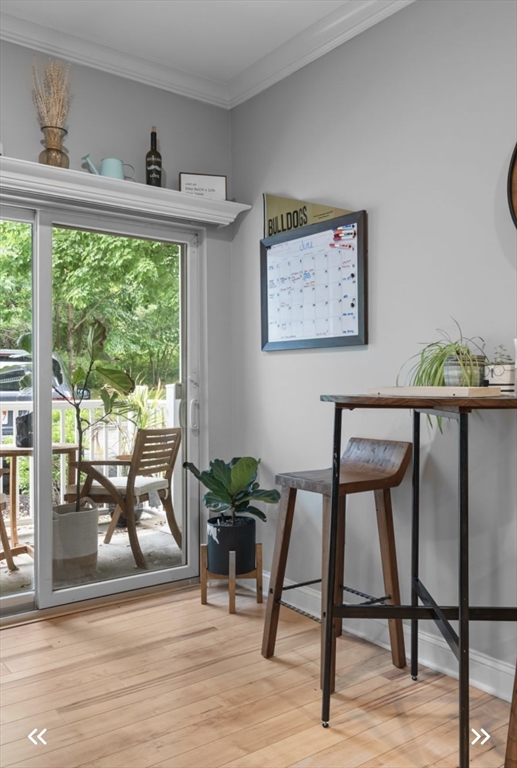
6 photo(s)
|
Braintree, MA 02184
|
Sold
List Price
$485,000
MLS #
73376703
- Condo
Sale Price
$492,000
Sale Date
8/7/25
|
| Rooms |
6 |
Full Baths |
2 |
Style |
Detached |
Garage Spaces |
0 |
GLA |
1,159SF |
Basement |
No |
| Bedrooms |
2 |
Half Baths |
0 |
Type |
Condominium |
Water Front |
No |
Lot Size |
0SF |
Fireplaces |
0 |
| Condo Fee |
$524 |
Community/Condominium
Reservoir Crossing
|
Reservoir Crossing, desirable condominium complex in Braintree. Open floor plan, with hardwood
floors and sunlight. 2 bedrooms, very spacious primary bedroom with ensuite private full size
bathroom and bathtub. Private patio off the primary bedroom as well. Close to the T and important
amenities. Amazing inground pool and hot tub gated in the community. More photos to follow. Open
house to be held as soon as the family can make time. Owners want to sell to upsize for the growing
family.
Listing Office: The Realty Concierge, Listing Agent: Jill Parsons
View Map

|
|
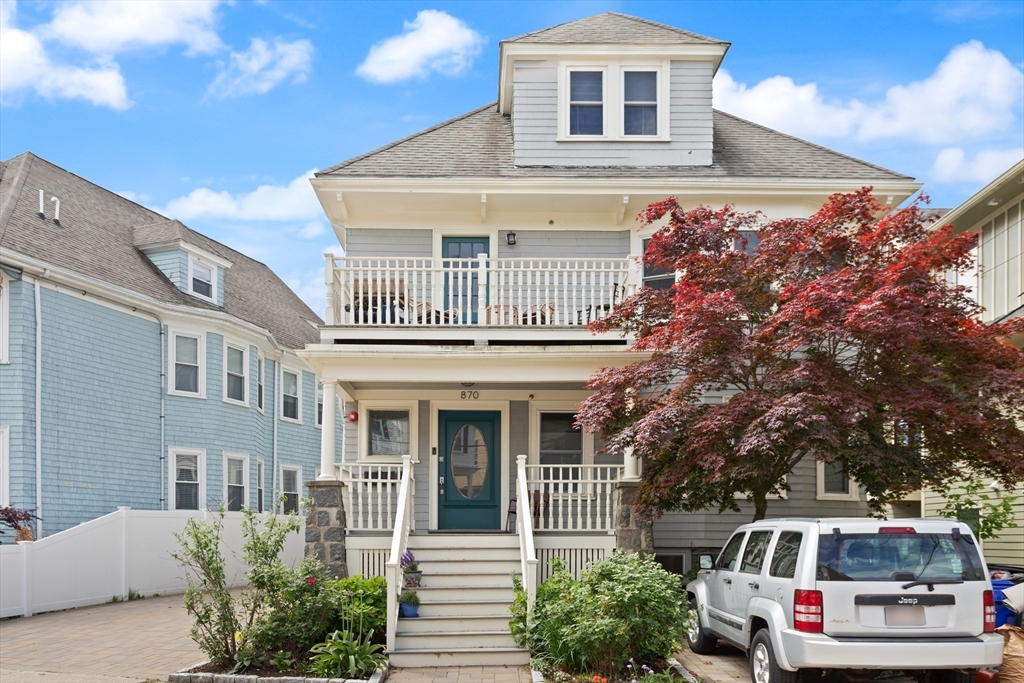
32 photo(s)
|
Boston, MA 02131
(Roslindale)
|
Sold
List Price
$549,900
MLS #
73380173
- Condo
Sale Price
$529,000
Sale Date
8/7/25
|
| Rooms |
4 |
Full Baths |
1 |
Style |
2/3 Family |
Garage Spaces |
0 |
GLA |
752SF |
Basement |
Yes |
| Bedrooms |
2 |
Half Baths |
0 |
Type |
Condominium |
Water Front |
No |
Lot Size |
0SF |
Fireplaces |
0 |
| Condo Fee |
$198 |
Community/Condominium
870 South St.
|
Price Improvement! Stylish 2BR/1BA condo in the heart of Roslindale, offering modern comfort and
unbeatable location. Updated in 2020, this bright unit features central air, in-unit laundry,
hardwood floors, and an efficient layout. Enjoy a private back deck, fenced-in yard with patio, and
BONUS space in the common finished basement that can be used for a home gym and/or home office along
with an exclusive storage room! Deeded off-street parking included. Take in gorgeous balcony views
of Fallon Field’s baseball diamond, basketball court, and playground. Just across the street from
Green T Café and less than 400 yards to the Roslindale Village commuter rail. Walk to restaurants,
shops, parks, the library, and Arnold Arboretum—Peters Hill Gate is less than 2 miles away. A rare
opportunity to own a move-in-ready condo with outdoor space and modern amenities in one of Boston’s
most walkable and vibrant neighborhoods! Pet-friendly association!
Listing Office: Coldwell Banker Realty - Milton, Listing Agent: James Katsiroubas
View Map

|
|
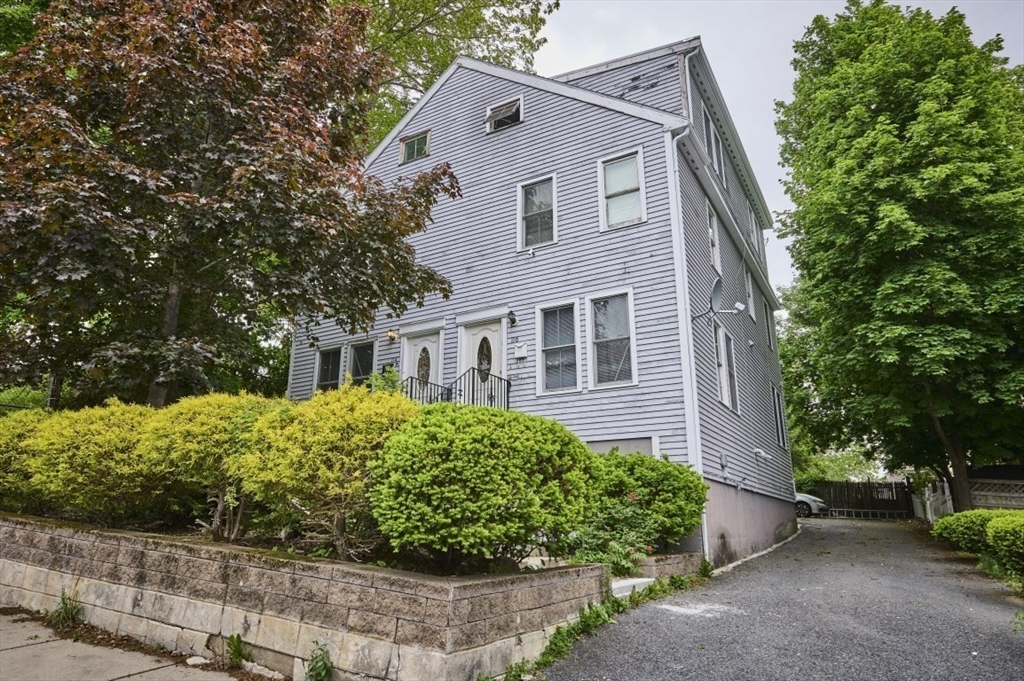
31 photo(s)

|
Boston, MA 02122
(Dorchester's Meeting House Hill)
|
Sold
List Price
$499,000
MLS #
73378516
- Condo
Sale Price
$510,000
Sale Date
8/1/25
|
| Rooms |
6 |
Full Baths |
2 |
Style |
Townhouse,
Half-Duplex |
Garage Spaces |
0 |
GLA |
1,591SF |
Basement |
Yes |
| Bedrooms |
3 |
Half Baths |
1 |
Type |
Condominium |
Water Front |
No |
Lot Size |
0SF |
Fireplaces |
1 |
| Condo Fee |
|
Community/Condominium
114-116 Mt Ida Rd Condominium
|
Attention contractors, investors, and handy owner occupants! Located in the highly desirable Meeting
House Hill with Ronan Park as your backyard, this duplex style townhouse built in 2003 is in NEED of
a COSMETIC UPDATING both inside and out. Paint and carpeting and some other minor repairs will go a
long way to revitalize this once beautiful home. No condo fees help reduce your monthly costs. The
first floor features a living room with gas fireplace, hardwood floors, half bath, and eat-in
kitchen that leads to a rear deck. The second floor has a large bedroom with ample closet space, a
full bath, and an open loft area with a slider to a balcony. The third floor has two more bedrooms
with walk-in closets, and a full bath. Walk-out basement with Laundry has the potential to be
finished for additional living space. See important disclosure for the basement. Estate Sale, seller
has limited info, buyers to perform all due diligence. Schedule your private appt now.
Listing Office: RE/MAX Executive Realty, Listing Agent: Paul Shao
View Map

|
|
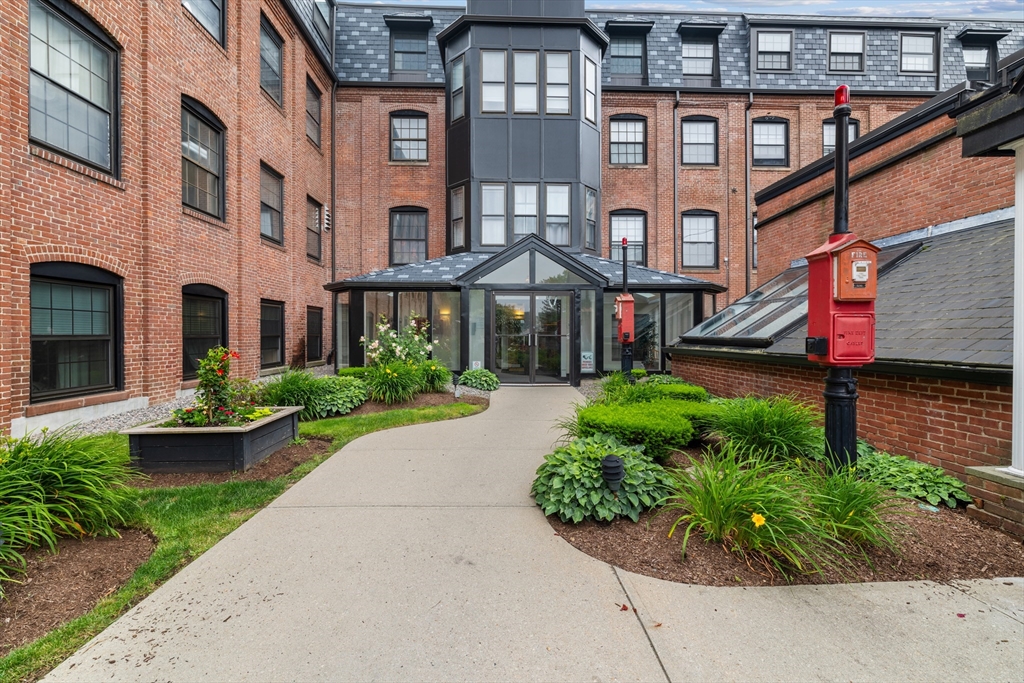
38 photo(s)
|
Quincy, MA 02170
|
Sold
List Price
$425,000
MLS #
73397118
- Condo
Sale Price
$429,000
Sale Date
7/31/25
|
| Rooms |
4 |
Full Baths |
1 |
Style |
Mid-Rise |
Garage Spaces |
0 |
GLA |
809SF |
Basement |
No |
| Bedrooms |
2 |
Half Baths |
0 |
Type |
Condominium |
Water Front |
No |
Lot Size |
0SF |
Fireplaces |
0 |
| Condo Fee |
$467 |
Community/Condominium
Whittemore Mills
|
Welcome to this renovated 2-bedroom,1 bath corner unit in a converted mill building, ideally located
just minutes from the Wollaston T Station, shops, restaurants, & major highways to Boston. Featuring
soaring ceilings & tall windows on two sides, this immaculate home is filled with natural light. The
open-concept layout offers a seamless flow between the living, dining, & kitchen areas-perfect for
modern living & entertaining. The kitchen shines with stainless steel appliances, granite
countertops, & a chic subway tile backsplash. Throughout the unit, you'll find stunning
chevron-patterned hardwood floors adding warmth & character. The primary bedroom includes a spacious
walk-in closet, while the second bedroom offers ample storage & flexibility. The bathroom is
thoughtfully updated with a sleek tiled shower with a glass panel, modern lighting, & a contemporary
vanity. Enjoy the convenience of laundry facilities on the same level, elevator building and well
maintained garden area.
Listing Office: RE/MAX Real Estate Center, Listing Agent: Luxe Home Team
View Map

|
|
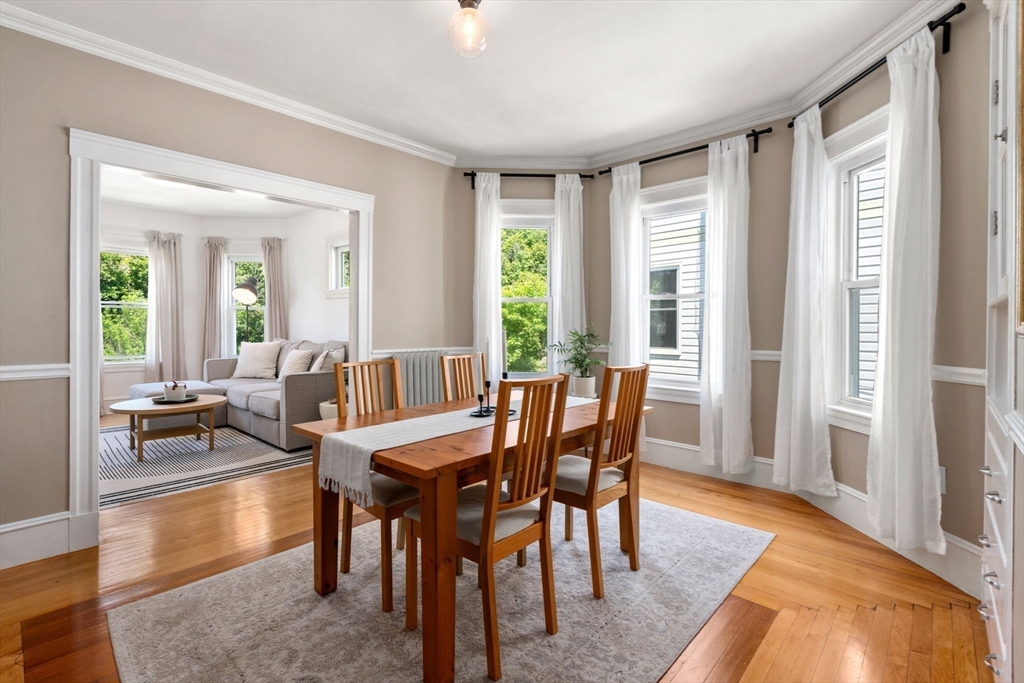
19 photo(s)

|
Medford, MA 02155
|
Sold
List Price
$569,000
MLS #
73393708
- Condo
Sale Price
$588,000
Sale Date
7/28/25
|
| Rooms |
6 |
Full Baths |
1 |
Style |
2/3 Family |
Garage Spaces |
0 |
GLA |
1,180SF |
Basement |
Yes |
| Bedrooms |
3 |
Half Baths |
0 |
Type |
Condominium |
Water Front |
No |
Lot Size |
0SF |
Fireplaces |
0 |
| Condo Fee |
$200 |
Community/Condominium
|
Charming, stylish, 3 bedroom unit with a modern flare. Front and back porches, high ceilings, fresh
paint, and sunshine abound in this fabulous turn-key condo. The 3 bedrooms offer potential to be
used as additional space for working at home, yoga or guests. The kitchen greets you with beautiful
pendant lights, plenty of cooking space, cabinets galore and a large island perfect for extra food
prep and family gatherings. Off the kitchen is a smartly designed laundry room with shelves, storage
space and a laundry folding table. Out to the back porch your oasis awaits - you will be greeted by
breath-taking tree views and privacy to enjoy your morning coffee. The yard below has a common patio
area. Stainless Steel appliances, two year old heating system and hot water and designated basement
storage. 3 blocks to Hickey Park, Express buses to Boston, Close to Wellington T, Assembly Row, 93,
100 miles of hiking trails at The Fells and wonderful Medford restaurants and coffee shops.
Listing Office: Gibson Sotheby's International Realty, Listing Agent: Laurie
Crane
View Map

|
|
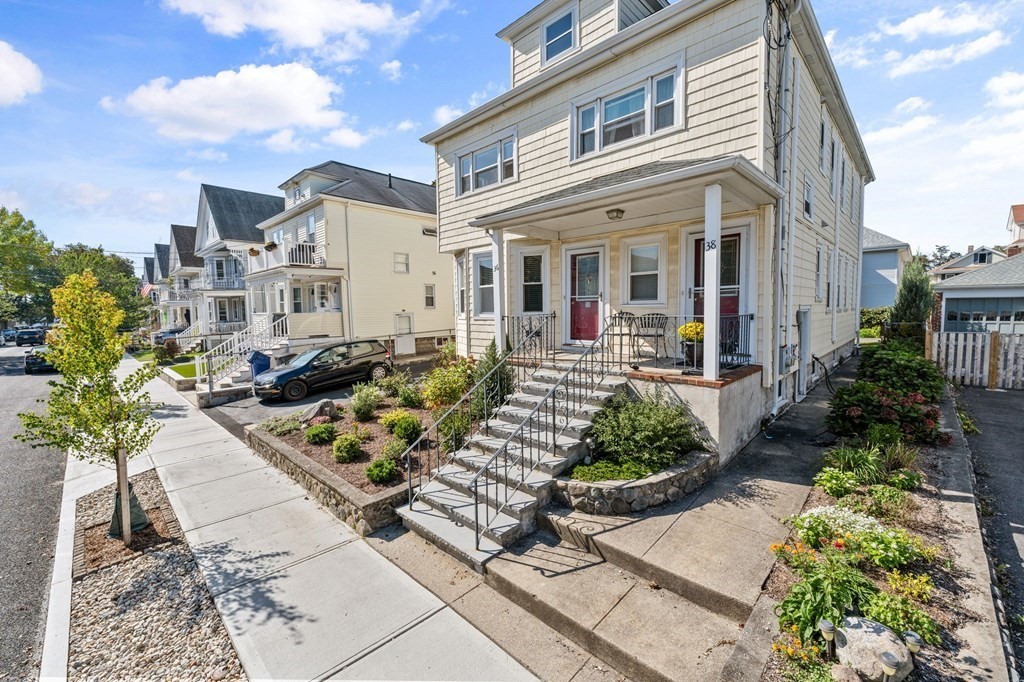
38 photo(s)

|
Arlington, MA 02474
|
Sold
List Price
$725,000
MLS #
73387620
- Condo
Sale Price
$875,000
Sale Date
7/21/25
|
| Rooms |
6 |
Full Baths |
1 |
Style |
2/3 Family |
Garage Spaces |
0 |
GLA |
1,224SF |
Basement |
Yes |
| Bedrooms |
3 |
Half Baths |
0 |
Type |
Condominium |
Water Front |
No |
Lot Size |
0SF |
Fireplaces |
0 |
| Condo Fee |
$110 |
Community/Condominium
|
Modern East Arlington 3-br condo on a lush tree-lined side street. This gorgeous 2nd floor unit was
fully remodeled in 2005 has tons of natural sunlight. The open floor plan brings a natural flow from
the living room to the dining area & the chic kitchen features a dramatic vaulted ceiling w/ maple
cabinets, black granite countertops, stainless steel appliances, & peninsula counter for stools. The
front room is perfect as an office/guestroom (no closet). The middle bedroom has custom built-in
bookshelves & 2 windows w/ closet. The rear bedroom is currently used as the master bedroom, w/
corner windows & wall of closets. A heated sun room off the back of the unit w/ tile floor includes
in-unit laundry. 1/2 of basement has exclusive unfinished storage & deeded attic for future
expansion. Shared yard w/ raised planting beds & exclusive larger shed for unit #2. 2 off-street
parking spaces in the driveway. Close to shopping/dining/bike path/T to Cambridge. Offer deadline
Monday 6/16 6PM.
Listing Office: RE/MAX Real Estate Center, Listing Agent: Luxe Home Team
View Map

|
|
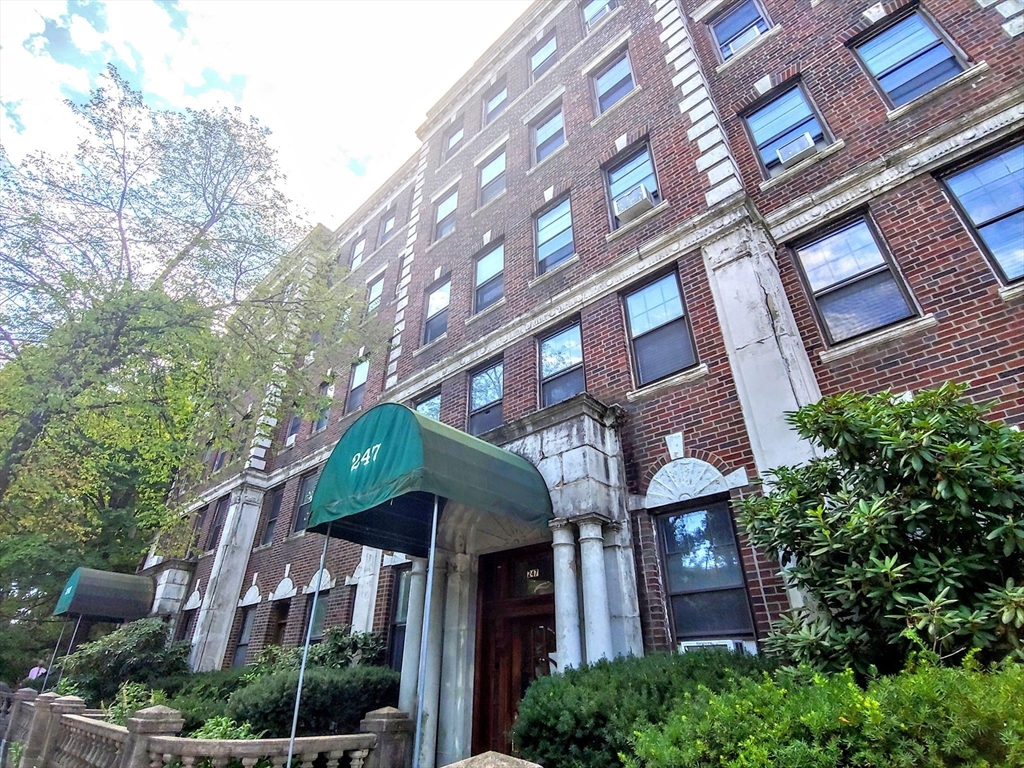
23 photo(s)
|
Boston, MA 02135
|
Sold
List Price
$385,000
MLS #
73369436
- Condo
Sale Price
$370,000
Sale Date
7/17/25
|
| Rooms |
3 |
Full Baths |
1 |
Style |
Mid-Rise |
Garage Spaces |
0 |
GLA |
527SF |
Basement |
No |
| Bedrooms |
1 |
Half Baths |
0 |
Type |
Condominium |
Water Front |
No |
Lot Size |
0SF |
Fireplaces |
0 |
| Condo Fee |
$416 |
Community/Condominium
|
BUYER GOT COLD FEET! GREAT Coolidge Corner LOCATION!! PERFECT FOR OWNER OCCUPIED OR INVESTORS!
Brighton 3rd floor 1-bed split unit in a pet friendly building. Professionally managed and
well-maintained brick building with an elevator. The living room in this unit can be used as a 2nd
bedroom if needed. Heat and Hot Water included as part of the condo fee. Featuring hardwood
flooring, gas cooking, and laundry in the building, this is situated conveniently right off Beacon
St with easy access to the Green B, C AND D lines! Close distance to Boston College, Boston
University, St. Elizabeth's Hospital, Chestnut Hill, Longwood Medical area, Museum of Fine Arts,
Isabella Stewart Gardner Museum, Harvard Square, Copley Square, Downtown Boston, etc. Plenty of
shops, well-known restaurants, cafés, reservoir, public swimming pool, CVS, Washington Square, Whole
Foods, and grocery stores all very close by. This is truly a commuter's dream!! Check it out today
because this property will not last!
Listing Office: RE/MAX Real Estate Center, Listing Agent: Luxe Home Team
View Map

|
|
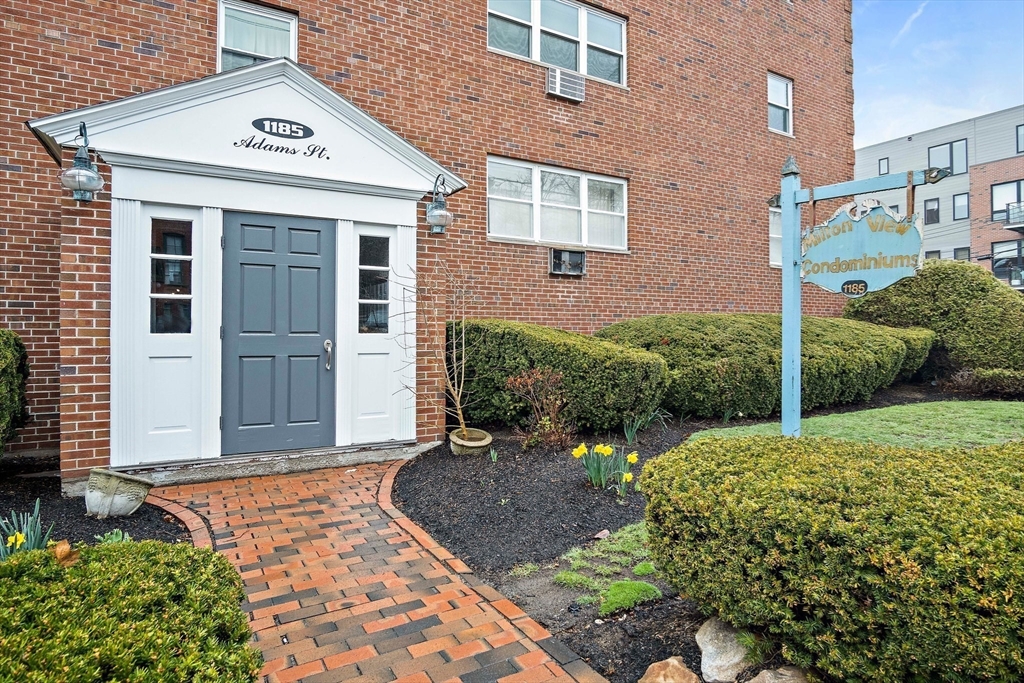
23 photo(s)
|
Boston, MA 02124
(Dorchester's Lower Mills)
|
Sold
List Price
$389,900
MLS #
73359640
- Condo
Sale Price
$370,000
Sale Date
7/16/25
|
| Rooms |
4 |
Full Baths |
1 |
Style |
Low-Rise |
Garage Spaces |
0 |
GLA |
735SF |
Basement |
No |
| Bedrooms |
2 |
Half Baths |
0 |
Type |
Condominium |
Water Front |
No |
Lot Size |
735SF |
Fireplaces |
0 |
| Condo Fee |
$370 |
Community/Condominium
Milton View Condominium Association
|
Why rent when you can own? This charming 2-bedroom condo in Dorchester’s Lower Mills is perfect for
downsizers or students looking for a smart investment. Freshly painted and professionally cleaned,
the unit features hardwood floors, a spacious living room with built-in A/C, and a bright eat-in
kitchen. Both bedrooms offer great closet space. Enjoy the ease of assigned off-street parking,
on-site laundry, and a low condo fee under $400/month. Located near Dorchester Ave, you’re minutes
from shops, dining, transit, and the historic Boston Chocolate Factory. Move-in ready and easy to
maintain—don’t miss your chance to own in one of Dorchester’s most walkable neighborhoods!
Listing Office: RE/MAX Real Estate Center, Listing Agent: Naomi Malabre
View Map

|
|
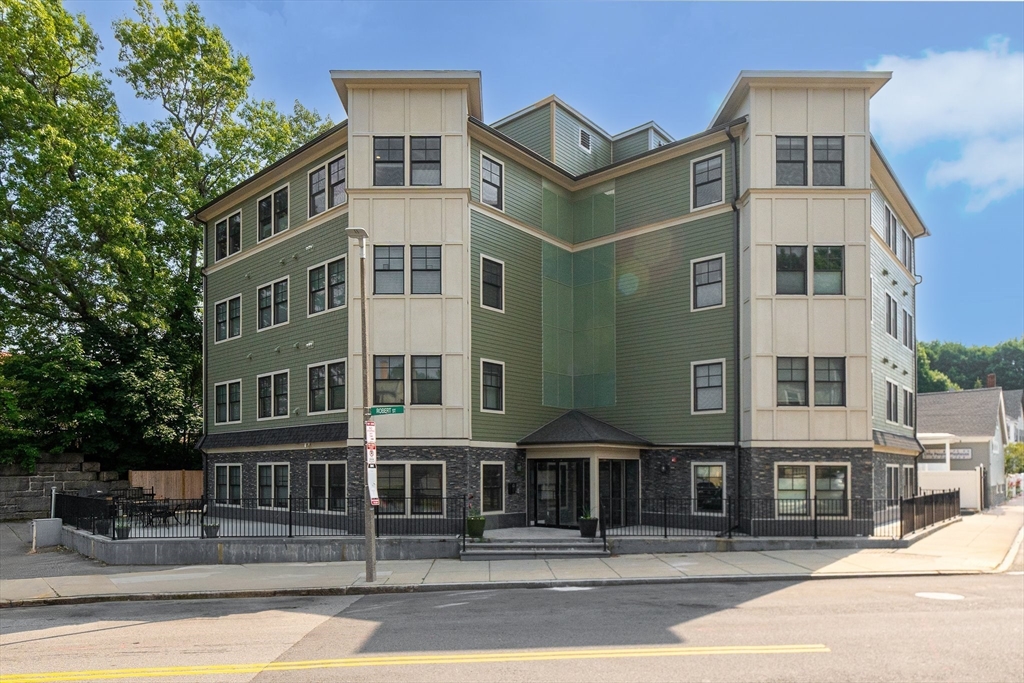
37 photo(s)
|
Boston, MA 02131
(Roslindale)
|
Sold
List Price
$615,000
MLS #
73387619
- Condo
Sale Price
$620,000
Sale Date
7/14/25
|
| Rooms |
4 |
Full Baths |
2 |
Style |
Low-Rise |
Garage Spaces |
0 |
GLA |
965SF |
Basement |
No |
| Bedrooms |
2 |
Half Baths |
0 |
Type |
Condominium |
Water Front |
No |
Lot Size |
0SF |
Fireplaces |
0 |
| Condo Fee |
$543 |
Community/Condominium
|
Welcome to The Residences at Village Crossing w/ this gorgeous & pristinely maintained 2 beds/2
baths unit w/ 2 deeded parking spots most conveniently located in Roslindale Center. This luxurious,
pet-welcoming home is in a 2015 elevator building, overflowing w/ gleaming hardwood flooring
throughout, modern open concept chef’s kitchen w/ custom cabinetry, granite countertops & stainless
steel Bosch appliances. The primary suite w/ walk-in closet & ensuite bathroom features a dual
vanity w/ the 2nd good sized bedroom perfect as a guest room/office. In-unit laundry, ample closet
storage, custom tiled bathrooms w/ frameless glass doors, Nest, surround sound, high speed telecom &
data wiring. Easy access to Roslindale Village Commuter Rail train stop to Back Bay & South Station,
restaurants, local breweries, shops, Roslindale Farmers Market, Arnold Arboretum, Larz Anderson
Park, golf courses, nightlife, & so much more! Property tax with residential exemption in 2025 is
$2731.03.
Listing Office: RE/MAX Real Estate Center, Listing Agent: Luxe Home Team
View Map

|
|
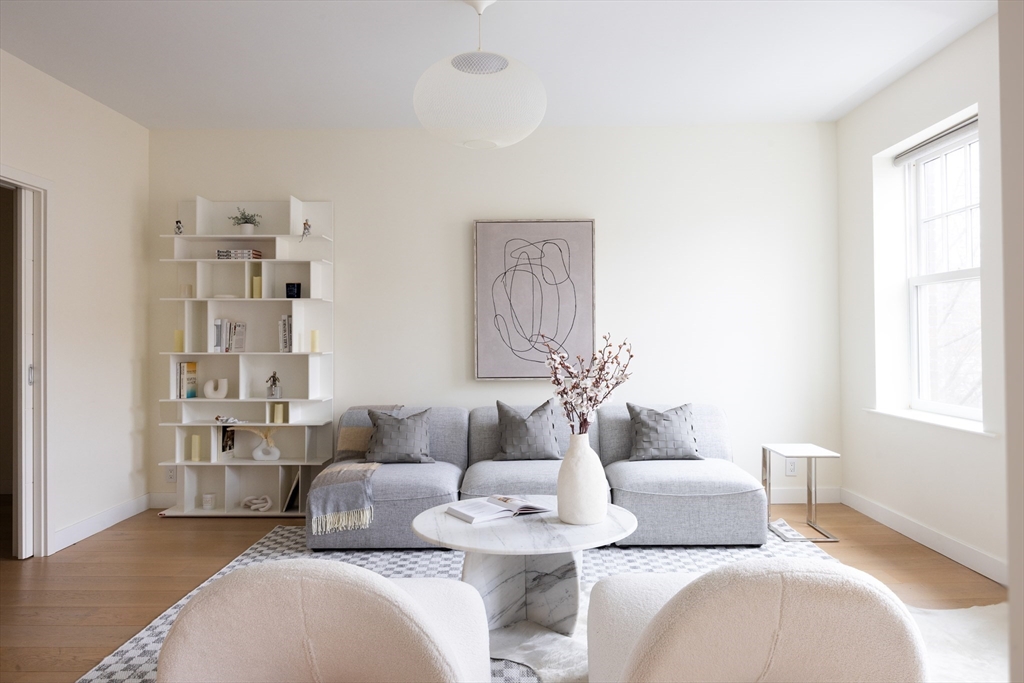
14 photo(s)
|
Brookline, MA 02446-3703
(Coolidge Corner)
|
Sold
List Price
$1,529,000
MLS #
73356608
- Condo
Sale Price
$1,500,000
Sale Date
7/11/25
|
| Rooms |
7 |
Full Baths |
2 |
Style |
Mid-Rise |
Garage Spaces |
0 |
GLA |
1,615SF |
Basement |
Yes |
| Bedrooms |
3 |
Half Baths |
0 |
Type |
Condominium |
Water Front |
No |
Lot Size |
0SF |
Fireplaces |
0 |
| Condo Fee |
$725 |
Community/Condominium
|
In the absolute heart of Coolidge Corner, this sleekly renovated condo is around the corner from
shopping, dining, public transportation, Ridley Elementary School and Trader Joe’s. This home
offers fantastic ceiling height, large rooms and generous storage space. Amenities include
soundproof doors, white oak flooring and vanities & tile by Porcelanosa. The foyer has a closet and
plenty of space for a desk. It opens to the spacious living room and striking eat-in kitchen with
abundant custom cabinetry, Bosch appliances, quartz counters and a sun-filled breakfast area. An
entertainment-sized dining room opens to both the living room and kitchen. A private hallway leads
to the main bedroom area. The primary suite includes a huge bedroom, a dressing room and an en-suite
bathroom with heated floors.The second bedroom and second full bathroom are also off of this hall,
along with the in-unit laundry. A third bedroom is located off the foyer. Transferable rental
parking next door -$225/month
Listing Office: Compass, Listing Agent: Matt Montgomery Group
View Map

|
|
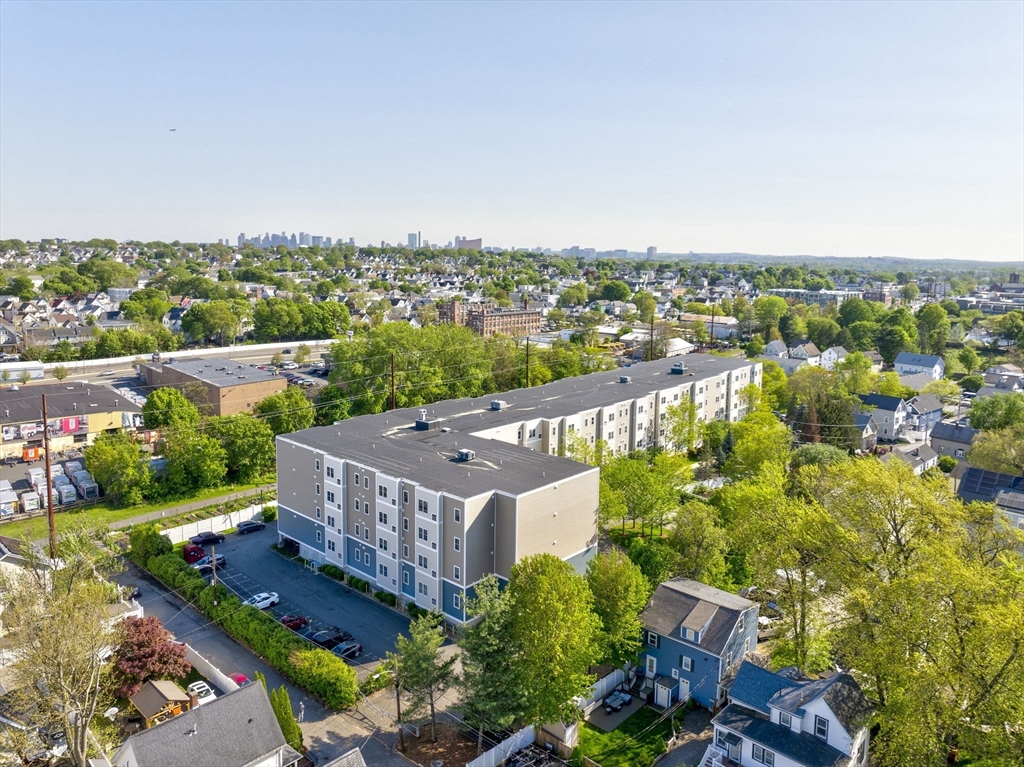
23 photo(s)

|
Malden, MA 02148
|
Sold
List Price
$435,000
MLS #
73374614
- Condo
Sale Price
$448,000
Sale Date
7/9/25
|
| Rooms |
4 |
Full Baths |
1 |
Style |
Mid-Rise |
Garage Spaces |
0 |
GLA |
746SF |
Basement |
No |
| Bedrooms |
1 |
Half Baths |
0 |
Type |
Condominium |
Water Front |
No |
Lot Size |
0SF |
Fireplaces |
0 |
| Condo Fee |
$412 |
Community/Condominium
Malden Place Condominiums
|
Welcome Home to Malden Place Condominiums to this lovely well-maintained 1 bed 1 bath unit in an
unbeatable location! Featuring an open concept, the hardwood flooring guides you through the
spacious dining and living area, into the kitchen with stainless appliances and granite countertops,
and to a good-sized bedroom and in-unit laundry. Also comes with 1 deeded parking spot and
additional assigned storage. Professionally managed and well-cared for, this pet-friendly complex
with a full gym is only minutes away to Malden Center, restaurants and shops, MBTA Orange and
commuter lines, bus lines, I-93/Route 1, Malden Bike Trail, and a short drive to Middlesex Fells
Reservation, Stone Zoo, Assembly Row, and Revere Beach. Come enjoy the convenience Malden has to
offer! Perfect for owner-occupants or investors!
Listing Office: RE/MAX Real Estate Center, Listing Agent: Luxe Home Team
View Map

|
|
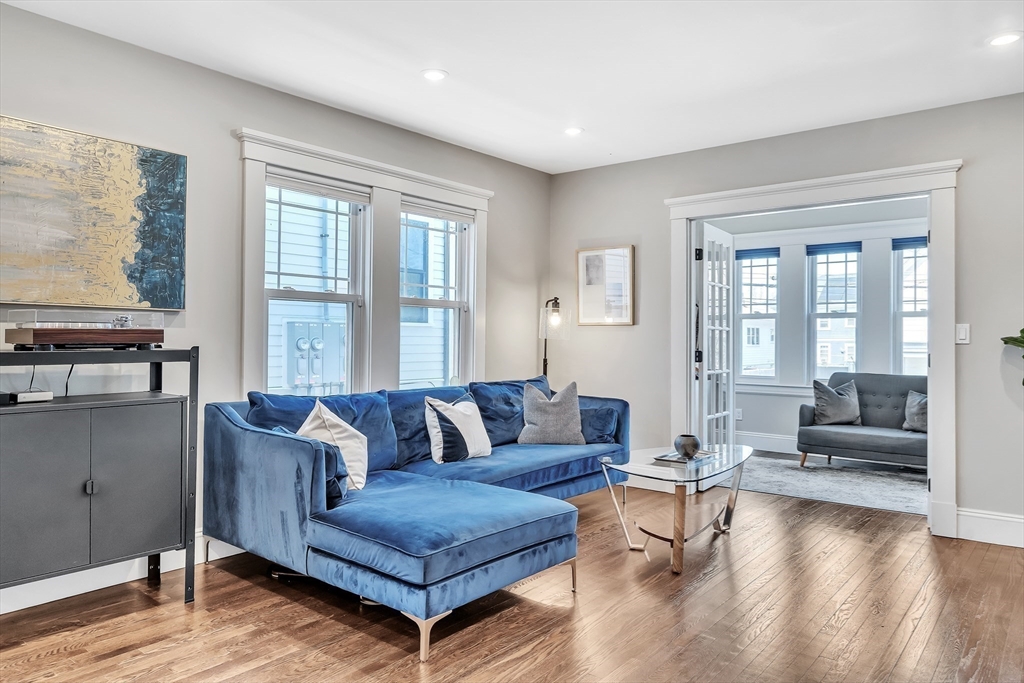
29 photo(s)
|
Boston, MA 02131
(Roslindale)
|
Sold
List Price
$595,000
MLS #
73367725
- Condo
Sale Price
$615,000
Sale Date
7/3/25
|
| Rooms |
5 |
Full Baths |
1 |
Style |
2/3 Family |
Garage Spaces |
0 |
GLA |
1,050SF |
Basement |
Yes |
| Bedrooms |
2 |
Half Baths |
0 |
Type |
Condominium |
Water Front |
No |
Lot Size |
0SF |
Fireplaces |
0 |
| Condo Fee |
$251 |
Community/Condominium
|
Delightful open-concept two bedroom condo with hardwood floors and abundant natural light, in the
vibrant Metropolitan Hill neighborhood of Roslindale. The main living area has ample space for a
distinct living room and dining room area, and a bonus front room with French doors, perfect for a
home office or reading nook. Large kitchen with plentiful cabinetry and peninsula for additional
seating. Each bedroom is well-sized with large closets. Central A/C. Outside is the covered porch
and parking spot for your exclusive use. Convenient in-unit laundry and private storage room in the
basement. New Furnace installed 2025.Local Amenities: Arnold Arboretum, Roslindale Village, George
Wright Golf Course, Blue Hills. Public transit: Bus, Commuter Rail (Roslindale Village) & Orange
Line (Forest Hills)
Listing Office: RE/MAX Real Estate Center, Listing Agent: Meg Vulliez
View Map

|
|
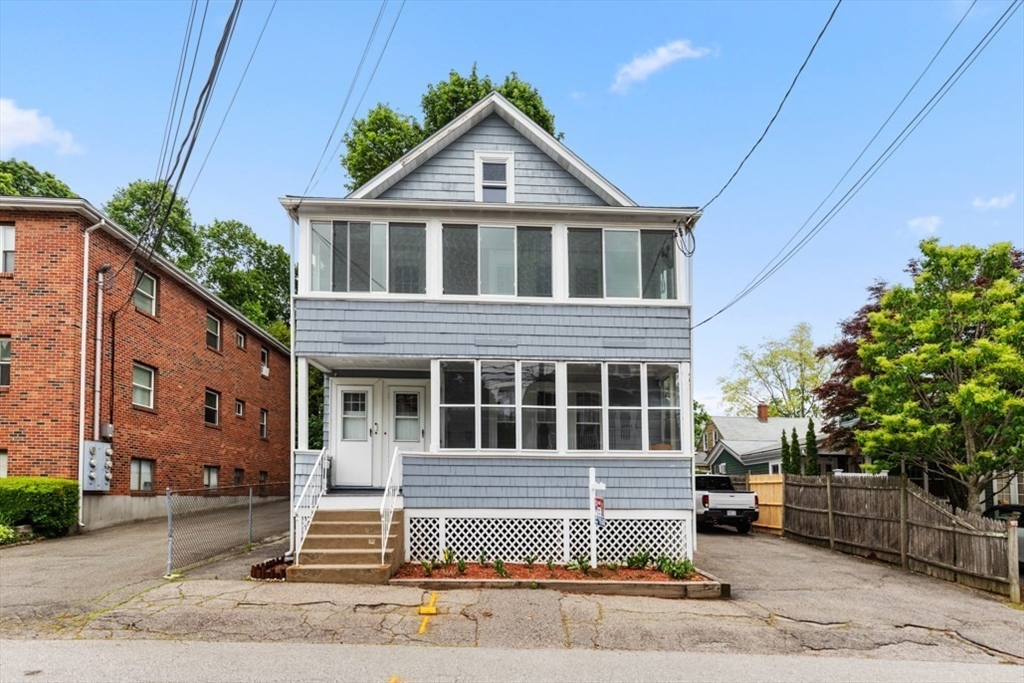
26 photo(s)
|
Watertown, MA 02472
|
Sold
List Price
$619,000
MLS #
73378784
- Condo
Sale Price
$619,000
Sale Date
6/27/25
|
| Rooms |
6 |
Full Baths |
1 |
Style |
2/3 Family |
Garage Spaces |
0 |
GLA |
1,022SF |
Basement |
Yes |
| Bedrooms |
2 |
Half Baths |
0 |
Type |
Condominium |
Water Front |
No |
Lot Size |
0SF |
Fireplaces |
0 |
| Condo Fee |
$200 |
Community/Condominium
|
Beautifully Totally Renovated in late 2019,1st floor Condo in a 2 family.Consists of 6 rooms,2
bedrooms,1 bathrooms,Gorgeous open floor plan Living room,Formal dining room with built in
hutch,Lovely Kitchen with white cabinets,stainless steal appliances,gas stove,tile back splash &
floor.Lovely bathroom with subway tile.Relaxing front enclosed 3 season porch!Other features
include:-Nice back private deck,hardwood floors through out,all newer windows,recess lighting,gas
heat & gas cooking,private laundry,storage area in basement,common patio,driveway for 3 parking,pet
friendly.unit deleaded.Highly sought Watertown location,close to Watertown Sqaure,the FAB Charles
River,Bus lines to Harvard Sq,Central Sq,Boston,The New Arsenal
Yard,Shops,Restaurants,Masspike,Routes 2,95.Open houses SATURDAY & SUNDAY 5/24 & 5/25 from
12-2pm
Listing Office: RE/MAX Real Estate Center, Listing Agent: Maureen Mulrooney
View Map

|
|
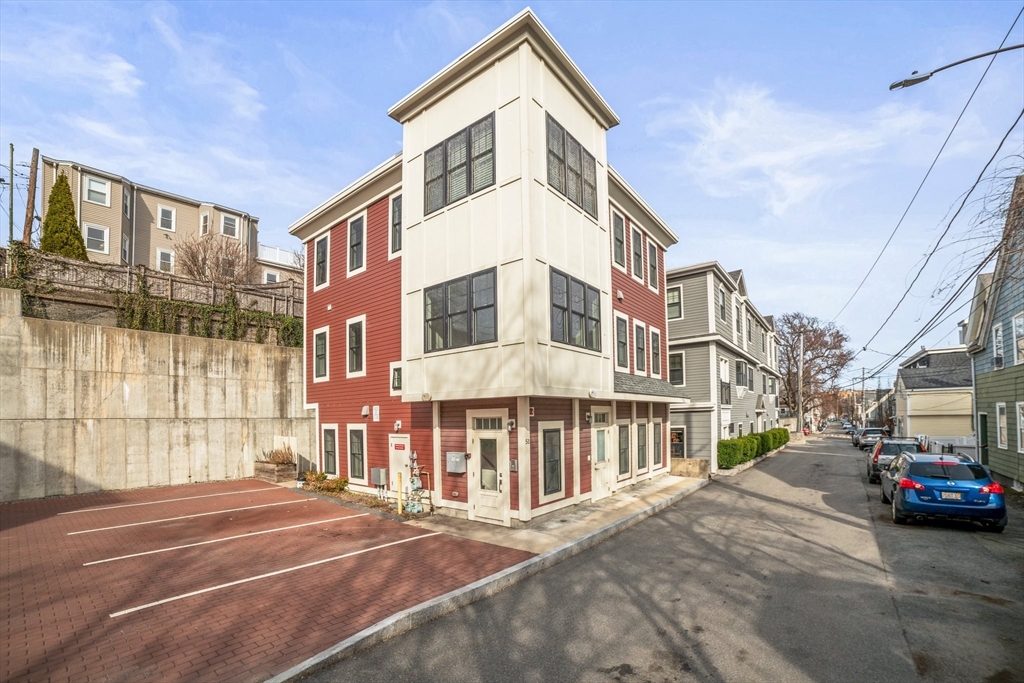
33 photo(s)
|
Somerville, MA 02143
|
Sold
List Price
$749,000
MLS #
73359249
- Condo
Sale Price
$743,000
Sale Date
6/23/25
|
| Rooms |
4 |
Full Baths |
1 |
Style |
Mid-Rise |
Garage Spaces |
0 |
GLA |
886SF |
Basement |
No |
| Bedrooms |
2 |
Half Baths |
0 |
Type |
Condominium |
Water Front |
No |
Lot Size |
0SF |
Fireplaces |
0 |
| Condo Fee |
$341 |
Community/Condominium
Pitman Street Residences
|
From the award-winning builders at GFC Development comes Pitman Street Residences built in 2016!
Located in a tranquil street, experience modern urban living as soon as you step into this young and
bright, sunny and open concept layout two-bedroom/one-bathroom corner unit with hardwood throughout,
as you’re greeted to an upscale kitchen with quartz countertops and Professional Series Italian
Bertazzoni gas range, stainless steel appliances, and 9-foot high ceilings. The bathroom with
in-unit laundry is centered between two good-sized bedrooms, where one leads to an exclusive and
private stone patio. Non-tandem off-street one car parking. Only a few minutes away from the Harvard
and Tufts University campuses, Union Square, Porter Square, Mass Ave, trains stops, shopping areas
and well-known restaurants, and a short drive to Davis Square, Assembly Row, MIT University campus,
I-93, Routes 2 and 3. Fantastic opportunity for first-time homeowners and investors! Don’t let this
one slip away!
Listing Office: RE/MAX Real Estate Center, Listing Agent: Luxe Home Team
View Map

|
|
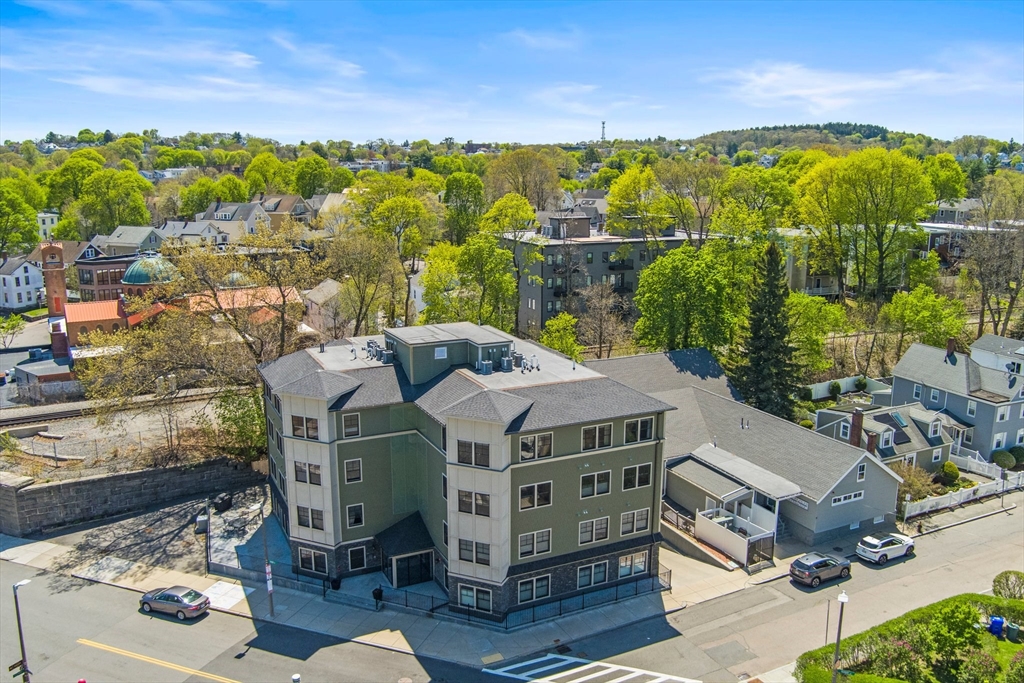
34 photo(s)

|
Boston, MA 02131
(Roslindale)
|
Sold
List Price
$699,000
MLS #
73366561
- Condo
Sale Price
$660,000
Sale Date
6/17/25
|
| Rooms |
4 |
Full Baths |
2 |
Style |
Low-Rise |
Garage Spaces |
2 |
GLA |
1,065SF |
Basement |
No |
| Bedrooms |
2 |
Half Baths |
0 |
Type |
Condominium |
Water Front |
No |
Lot Size |
0SF |
Fireplaces |
0 |
| Condo Fee |
$600 |
Community/Condominium
|
Gorgeous sun-splashed 2 beds/2 baths penthouse corner unit w/ 2 deeded/heated garage spots most
conveniently located in Roslindale Center. This luxurious home is in a 2015 elevator building,
overflowing w/ vaulted ceilings, a wall of windows, gleaming hardwood flooring, modern open concept
chef's kitchen w/ custom cabinetry, breakfast island seating up to 4, quartz countertops & stainless
steel Bosch appliances. The primary suite w/ walk-in closet & ensuite bathroom features a dual
vanity w/ the 2nd good sized bedroom perfect as a guest room/office. In-unit laundry, ample closet
storage, custom tiled bathrooms w/ frameless glass doors, Nest, surround sound, high speed telecom &
data wiring. Easy access to Roslindale Village Commuter Rail train stop to Back Bay & South Station,
restaurants, local breweries, shops, Roslindale Farmers Market, Arnold Arboretum, Larz Anderson
Park, golf courses, nightlife, & so much more! Move right in to enjoy the daily beautiful sunrise
every morning!
Listing Office: RE/MAX Real Estate Center, Listing Agent: Luxe Home Team
View Map

|
|
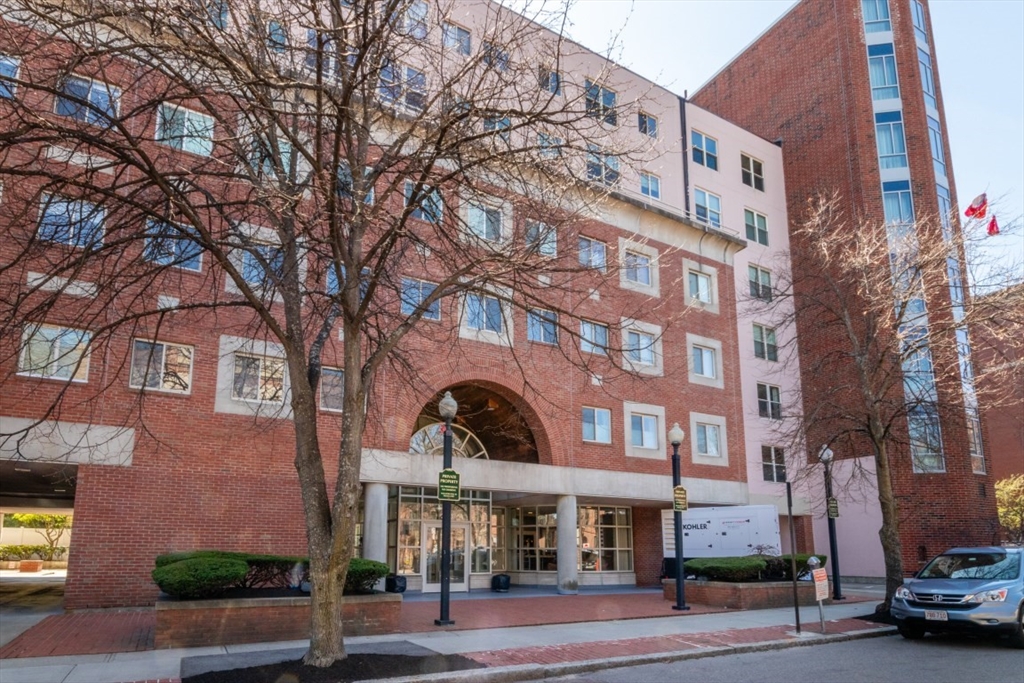
39 photo(s)
|
Brookline, MA 02446
(Coolidge Corner)
|
Sold
List Price
$740,000
MLS #
73368371
- Condo
Sale Price
$800,000
Sale Date
6/6/25
|
| Rooms |
4 |
Full Baths |
1 |
Style |
Mid-Rise |
Garage Spaces |
1 |
GLA |
870SF |
Basement |
No |
| Bedrooms |
1 |
Half Baths |
0 |
Type |
Condominium |
Water Front |
No |
Lot Size |
0SF |
Fireplaces |
0 |
| Condo Fee |
$548 |
Community/Condominium
Webster Place
|
Lots of light and air on this 3rd floor unit in a 2 elevator building. The unit features a galley
style kitchen, tiled bathroom, in unit laundry and an open living/dinning area. It has a 16x12 main
bedroom and a 12x11 office/guest bedroom with a closet. No worries about parking - this unit comes
with 1 car garage spot and it is walking distance to the C Green line, Trader Joe’s, Starbucks,
Longwood Medical area and all of Coolidge Corners shops and restaurants. The building comes with a
pool, common patio and picnic area, gym and huge triple height lobby with numerous sitting areas.
You also have extra storage space. Own a place one of the state’s most sought-after neighborhoods.
Watch the Boston Marathon pass by and just a 30 min walk to historic Fenway Park. First showing at
Open House on Sunday May 4th from 12-1:30 pm. Offers if any, are due Monday 5pm but seller reserves
the right to accept any outstanding offers at any time.
Listing Office: RE/MAX Real Estate Center, Listing Agent: Elias Papadopoulos
View Map

|
|
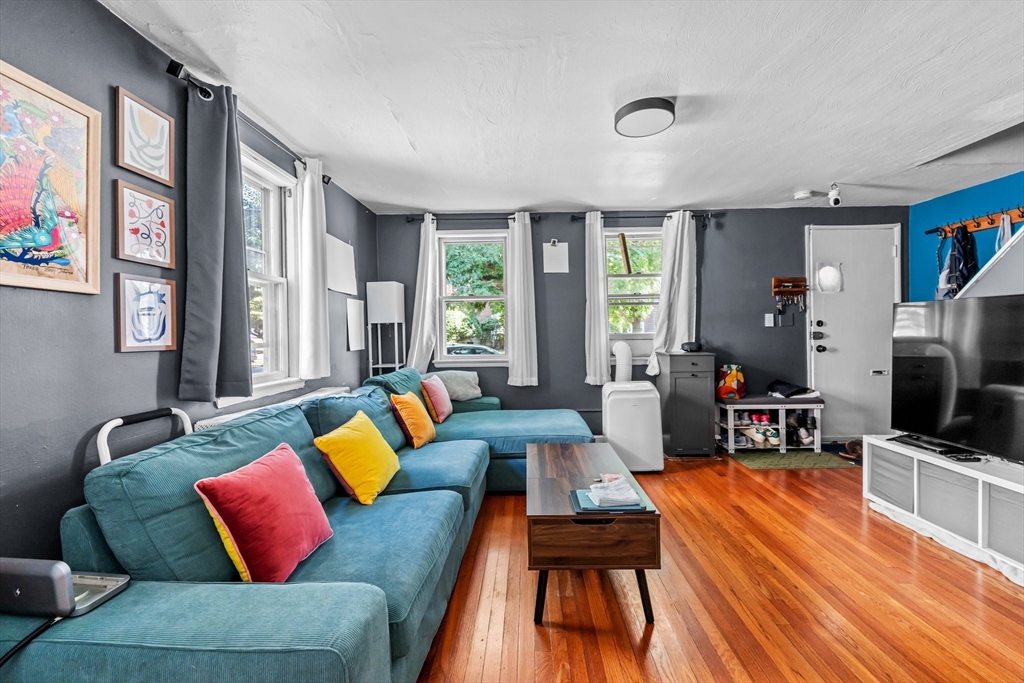
31 photo(s)
|
Malden, MA 02148
|
Sold
List Price
$399,000
MLS #
73344171
- Condo
Sale Price
$399,000
Sale Date
4/28/25
|
| Rooms |
4 |
Full Baths |
1 |
Style |
Townhouse |
Garage Spaces |
0 |
GLA |
682SF |
Basement |
No |
| Bedrooms |
2 |
Half Baths |
0 |
Type |
Condominium |
Water Front |
No |
Lot Size |
0SF |
Fireplaces |
0 |
| Condo Fee |
$636 |
Community/Condominium
|
PERFECT FOR FIRST TIME HOME BUYERS AND INVESTORS! This fully updated bi-level unit has open concept
layout provides a welcoming living room and separate dining area both with hardwood floors,
tasefully designed modern kitchen that offers gas range, dishwasher, woodblock countertops, counter
breakfast bar that fits 2, stainless steel appliances, gorgeous backsplash & extra built in storages
in the dining area. The 2nd level has 2 good size bedrooms both w/ hardwood floors, full bath also
has recent updates w/ new vanities. Extra storage & common laundry in the basement. 1 deeded
parking, heat & hot water are included in the condo fee. Pet friendly, nice common outdoor space,
outdoor pool & tennis courts. Easy access to public transit w/ 97/99/105/106 buses, I93, Malden
Center & Wellington stations. Near Assembly Row, Waitts Mt Park, Malden YMCA/High School & tons of
restaurants.
Listing Office: RE/MAX Real Estate Center, Listing Agent: Luxe Home Team
View Map

|
|
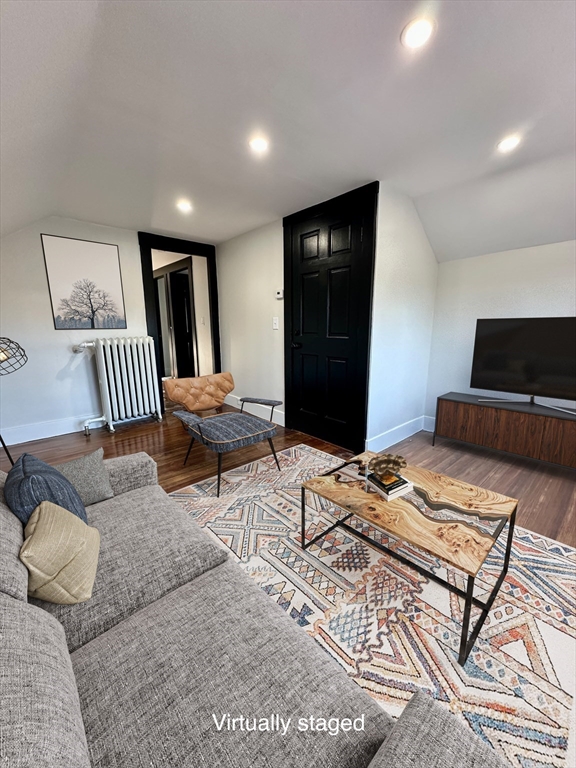
26 photo(s)
|
Boston, MA 02124
(Dorchester)
|
Sold
List Price
$399,000
MLS #
73343782
- Condo
Sale Price
$385,000
Sale Date
4/16/25
|
| Rooms |
5 |
Full Baths |
1 |
Style |
2/3 Family |
Garage Spaces |
0 |
GLA |
756SF |
Basement |
Yes |
| Bedrooms |
1 |
Half Baths |
0 |
Type |
Condominium |
Water Front |
No |
Lot Size |
0SF |
Fireplaces |
0 |
| Condo Fee |
$250 |
Community/Condominium
|
OH CANCELLED..OFFER ACCEPTED..This completely renovated 1 bedroom w/ office/bonus room condo in the
heart of vibrant dorchester neighborhood is a must see.! Stunning kitchen w quartz counters and
sleek cabinetry. Bathroom very recently renovated for more comfortable shower hight & modern
touches. Sun drenched dinning room w/ ceramic flooring & wine fridge is perfect for entertaining.
Living room is cozy & warm. Bedroom is elegant. The off street parking can also be used as bonus
outdoor space.. The shared outdoor area is ideal for both entertaining and relaxation.. Prime
location w easy access to, restaurants, shopping, transportation, parks, and more. NEW roof, updated
electric, combo gas & hot water Rheem Prestige 9.9 GPM heating system, plumbing+ Seller/agent make
no warranties or guarantees regarding information about the property. Buyer/buyers agent due
diligance. Some photo's virtually staged.
Listing Office: RE/MAX Real Estate Center, Listing Agent: John Mahoney
View Map

|
|
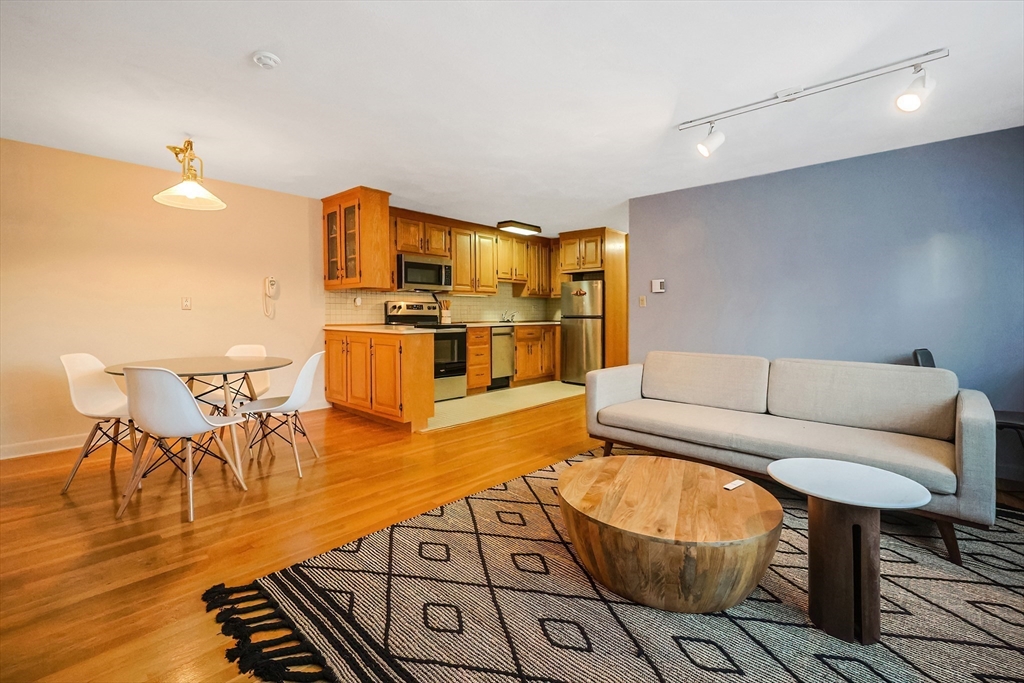
38 photo(s)
|
Walpole, MA 02081
|
Sold
List Price
$349,900
MLS #
73324966
- Condo
Sale Price
$355,000
Sale Date
4/14/25
|
| Rooms |
5 |
Full Baths |
1 |
Style |
Garden |
Garage Spaces |
0 |
GLA |
815SF |
Basement |
No |
| Bedrooms |
2 |
Half Baths |
0 |
Type |
Condominium |
Water Front |
No |
Lot Size |
0SF |
Fireplaces |
0 |
| Condo Fee |
$450 |
Community/Condominium
Parkview Condominium
|
Welcome to 224 School St, Unit 11 in the heart of Walpole! This charming 2-bedroom, 1-bathroom condo
offers the perfect blend of comfort and convenience. With an inviting open floor plan, you'll enjoy
a spacious living area that flows seamlessly into the dining and kitchen spaces, ideal for
entertaining or cozy evenings at home. The unit boasts beautiful hardwood floors that add warmth and
elegance, while large windows fill the space with an abundance of natural light, creating a bright
and airy atmosphere. Located just a stone's throw from the center of town, you'll have easy access
to a variety of restaurants, shops, and the train station, making your daily commute a breeze. Don’t
miss out on this fantastic opportunity to own a piece of Walpole living! Schedule your showing
today.
Listing Office: Coldwell Banker Realty - Westwood, Listing Agent: Ulana Nosal
View Map

|
|
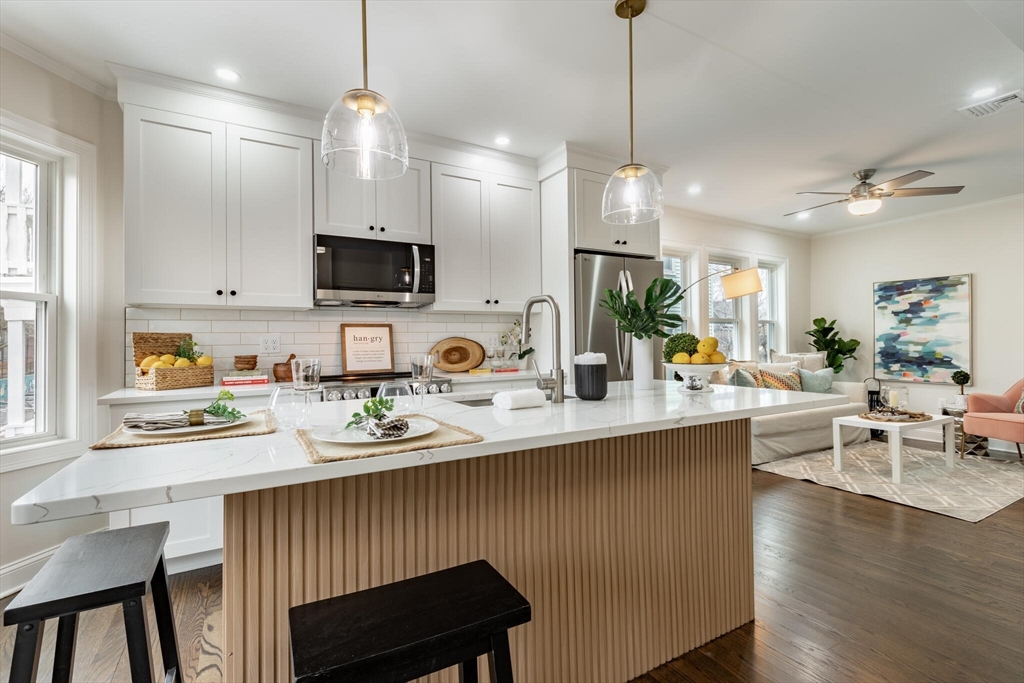
20 photo(s)
|
Boston, MA 02130
(Jamaica Plain)
|
Sold
List Price
$649,000
MLS #
73342681
- Condo
Sale Price
$660,000
Sale Date
4/11/25
|
| Rooms |
4 |
Full Baths |
2 |
Style |
2/3 Family |
Garage Spaces |
0 |
GLA |
868SF |
Basement |
Yes |
| Bedrooms |
2 |
Half Baths |
0 |
Type |
Condominium |
Water Front |
No |
Lot Size |
6,609SF |
Fireplaces |
0 |
| Condo Fee |
$337 |
Community/Condominium
33 Child Street Condominiums
|
New high quality renovation in excellent location!! Very sunny with open floorplan. Brand new quartz
kitchen with tall shaker style soft close cabinetry and warm wood trim accent! New pristine tiled
baths in neutral colors, primary bedroom has ensuite bath. New electric,plumbing,insulation,HVAC and
beautiful hardwood floors. W/D in unit. Central A/C. Quality workmanship throughout!!! Crown molding
and nicely detailed trim. Solid core doors. Recessed LED lighting. Very generous private storage
area. Chill out on one of your decks,front deck overlooks a lovely park and back deck overlooks an
exceptionally large city yard!! Good sized bedrooms with deep closets. It's Springtime, relax or do
some gardening in your enormous back yard!! Convenient to Medical Area. Take a leisurely stroll
through the serene Arboretum or short walk to one of JP's many shops or bistros. Very close to
public transportation. Compare to new construction. Amazing value!!
Listing Office: RE/MAX Real Estate Center, Listing Agent: Steve Ward
View Map

|
|
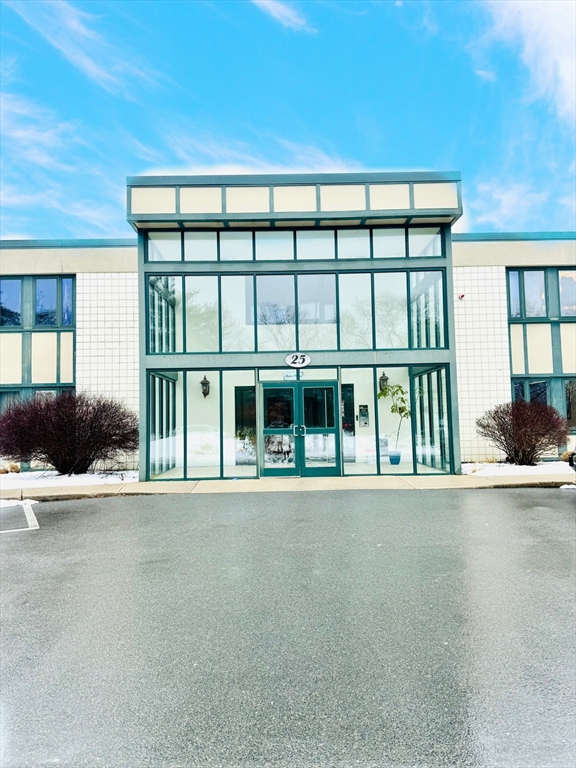
20 photo(s)
|
Boston, MA 02136-6315
(Hyde Park)
|
Sold
List Price
$349,900
MLS #
73336487
- Condo
Sale Price
$350,000
Sale Date
4/7/25
|
| Rooms |
4 |
Full Baths |
1 |
Style |
Low-Rise |
Garage Spaces |
0 |
GLA |
860SF |
Basement |
No |
| Bedrooms |
2 |
Half Baths |
0 |
Type |
Condominium |
Water Front |
No |
Lot Size |
860SF |
Fireplaces |
0 |
| Condo Fee |
$444 |
Community/Condominium
Alpine Village Condominiums
|
Hyde Park's cozy 2 bedrooms condo consist of an open concept living room and kitchen with updated
granite countertop, stainless steel appliances, and updated luxury vinyl floors. The living room and
main bedroom has doors to go out to the balcony to relax during the nice New England seasons. It has
heated forced air and central air conditioning. There is laundry facility in the building and a
spacious waiting room for guests. This hidden gem feels private away from the city, but it is
conveniently close to Milton, downtown Boston, shops, restaurants, & public transportation. Open
House Saturday 2/22 and Sunday 2/23 from 11:30am-1:00pm. Please park on street before the gate if
visitor parking isn't available.Offer deadline Tuesday 2/25 6pm.
Listing Office: eXp Realty, Listing Agent: Angela Huynh
View Map

|
|
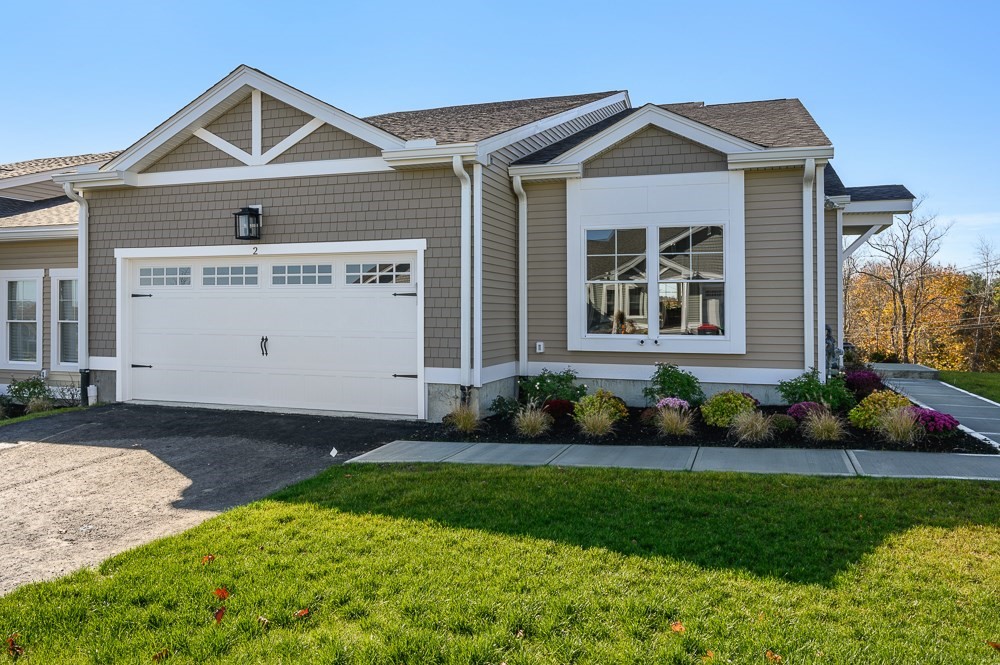
15 photo(s)
|
Millbury, MA 01527
(Park Hill)
|
Sold
List Price
$660,264
MLS #
73291587
- Condo
Sale Price
$660,264
Sale Date
3/18/25
|
| Rooms |
6 |
Full Baths |
2 |
Style |
Duplex |
Garage Spaces |
2 |
GLA |
1,850SF |
Basement |
Yes |
| Bedrooms |
2 |
Half Baths |
0 |
Type |
Condominium |
Water Front |
No |
Lot Size |
0SF |
Fireplaces |
1 |
| Condo Fee |
$350 |
Community/Condominium
Clearview
|
New Construction!!! First floor living. To be built !! Eastland's newest style, the " Chase" -
Spacious, open concept floor plan with expanded kitchen with, granite counter tops and SS
appliances. Custom designer selections. Easy commuting access to major routes, shops, and
restaurants. No age restrictions. Prime location unit with breathtaking views! Hurry, reserve today
as these units are in high demand!
Listing Office: Northeast Realty + Co., Listing Agent: Olga Molina
View Map

|
|
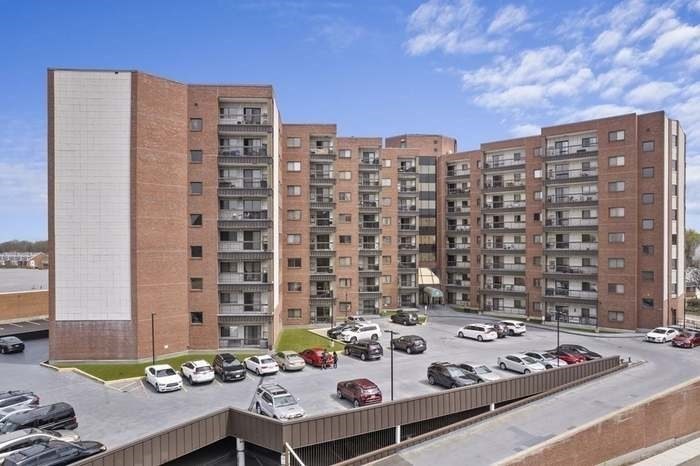
42 photo(s)
|
Quincy, MA 02171
|
Sold
List Price
$399,000
MLS #
73290405
- Condo
Sale Price
$371,000
Sale Date
2/24/25
|
| Rooms |
5 |
Full Baths |
2 |
Style |
High-Rise |
Garage Spaces |
1 |
GLA |
885SF |
Basement |
No |
| Bedrooms |
2 |
Half Baths |
0 |
Type |
Condominium |
Water Front |
No |
Lot Size |
0SF |
Fireplaces |
0 |
| Condo Fee |
$677 |
Community/Condominium
Seawinds
|
Welcome to Seawinds Condominium in Quincy! This LEAD FREE elevator building has amazing views of
water and the skyline of Boston! Convenient North Quincy location, easy access to the Train
Station, I-93 to get into Boston. This sunny 2beds, 2baths unit has hardwood floorings throughout,
central heat/air, large private balcony w/ a stunning water view! The primary bedroom could easily
fit a king-size bed and has two large closets and alternate access to the balcony. The queen-sized
second bedroom can also fit a desk and dresser. Stacked full-size washer and dryer in-unit. Every
room has a wonderful view! 1 deeded covered parking space is included, there are additional guest
parking spaces on the upper level available on a first-come, first-served basis. Located in a
tranquil and serene area along the Squantum Channel, just a short bike ride to Wollaston Beach and
Marina Bay. The covered parking area has just been repaved and the unit condenser has just been
updated in 2024.
Listing Office: RE/MAX Real Estate Center, Listing Agent: Luxe Home Team
View Map

|
|
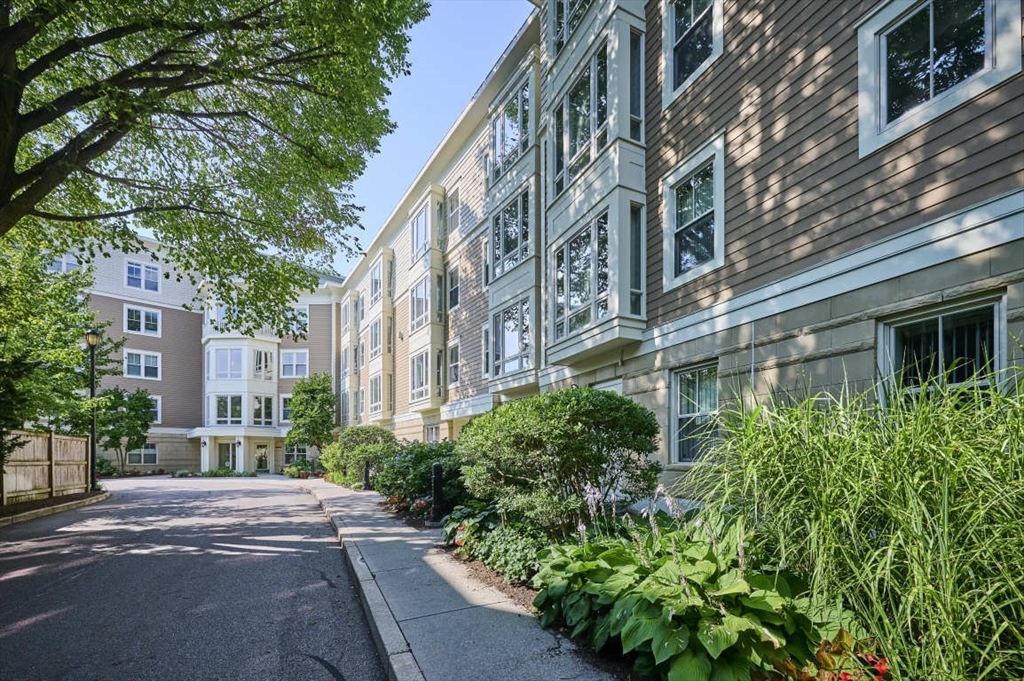
35 photo(s)
|
Brookline, MA 02445
|
Sold
List Price
$1,399,000
MLS #
73324228
- Condo
Sale Price
$1,425,000
Sale Date
2/20/25
|
| Rooms |
6 |
Full Baths |
2 |
Style |
Mid-Rise |
Garage Spaces |
0 |
GLA |
1,568SF |
Basement |
No |
| Bedrooms |
3 |
Half Baths |
0 |
Type |
Condominium |
Water Front |
No |
Lot Size |
0SF |
Fireplaces |
0 |
| Condo Fee |
$1,293 |
Community/Condominium
Saint Paul Crossing
|
A new year and finally a 3 bedroom unit at Saint Paul Crossing.. You are going to love the open
living space, gorgeous kitchen with granite countertops and cherry cabinets make it feel welcoming
and stylish. The main bedroom has a walk-in closet and bath with marble. The other 2 bedrooms are a
nice size with good closet space and the second bathroom is in the hall right across from both. .
In-unit laundry, central air and additional storage are just a few extras that this home has to
offer. Saint Paul Crossing is conveniently located between Coolidge Corner and Brookline Village, so
you are close to 2 MBTA lines into Boston and nearby shops, restaurants, and parks. Whether you’re
looking for a leisurely stroll, a quick commute, or a night out, this location offers everything you
need! Plus, the building features a well-maintained lobby, secure entry, and 2 off-street parking.
If you love the idea of living in a spacious, modern unit in such a prime location, this is the one
for you.
Listing Office: William Raveis R. E. & Home Services, Listing Agent: Jack Enright
View Map

|
|
Showing 39 listings
|