Home
Single Family
Condo
Multi-Family
Land
Commercial/Industrial
Mobile Home
Rental
All
Show Open Houses Only
Showing listings 51 - 100 of 172:
First Page
Previous Page
Next Page
Last Page
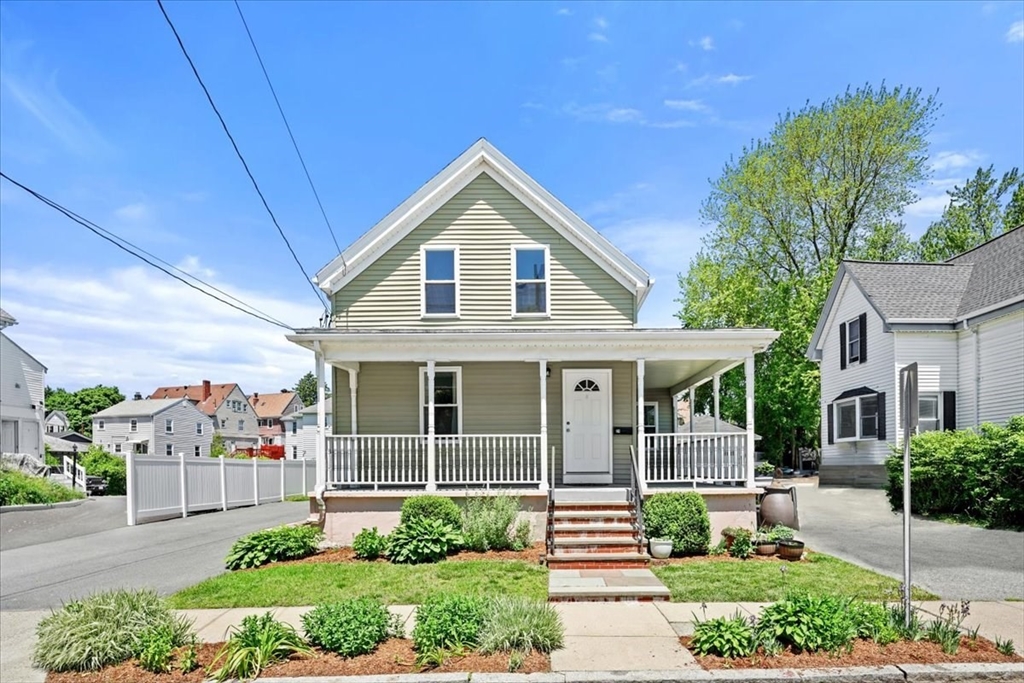
25 photo(s)
|
Medford, MA 02155
|
Sold
List Price
$779,000
MLS #
73248085
- Condo
Sale Price
$817,000
Sale Date
7/19/24
|
| Rooms |
6 |
Full Baths |
2 |
Style |
Townhouse |
Garage Spaces |
0 |
GLA |
1,647SF |
Basement |
Yes |
| Bedrooms |
3 |
Half Baths |
0 |
Type |
Condominium |
Water Front |
No |
Lot Size |
0SF |
Fireplaces |
0 |
| Condo Fee |
$114 |
Community/Condominium
|
3 bed/ 2 bath Medford condo with a true single family feel. Built in 1858 and gut renovated to the
studs in 2016, this historical Medford home includes a full granite, eat-in kitchen with stainless
steel GE appliances and large island, maple hardwood flooring throughout, an added office space, and
alcove dining area. All three bedrooms are upstairs with a full bath in between. There are two
private outdoor spaces with a wrap around porch in front and secluded patio out back. Downstairs
there is a large basement with laundry and expansive storage. Off street, driveway parking for up to
three vehicles skirts the side of the house. McNally Park is directly across the street. Minutes
walking distance to Medford Square, Roberts Elementary School, the Commuter Bus to Boston or
Wellington, and only 1 minute from Rt 93.
Listing Office: Compass, Listing Agent: The Goodrich Team
View Map

|
|
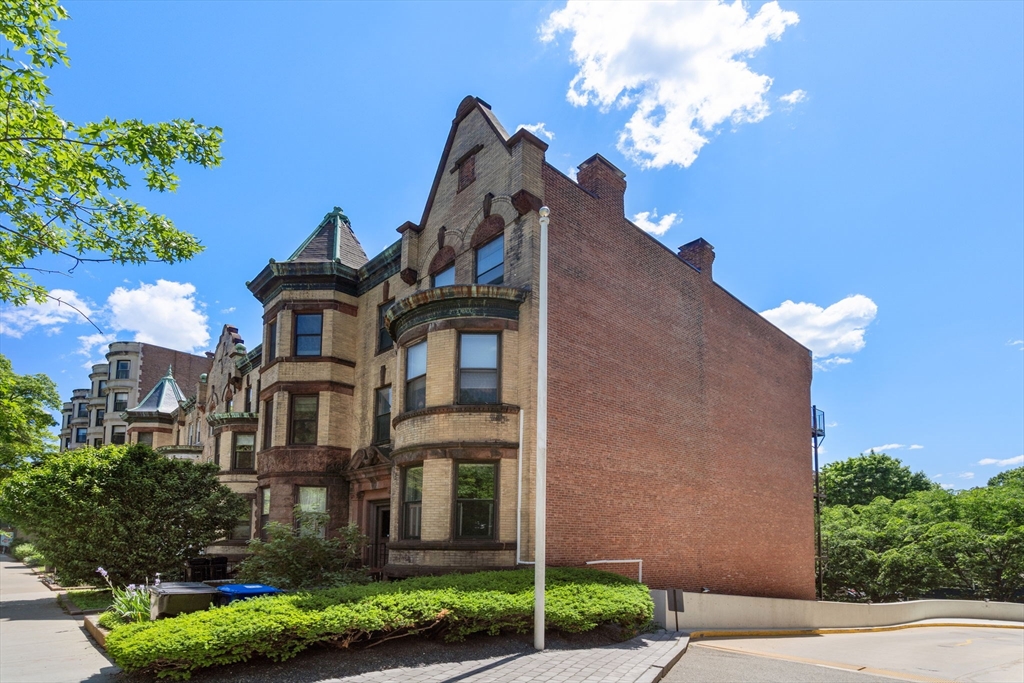
27 photo(s)
|
Brookline, MA 02446-4735
|
Sold
List Price
$600,000
MLS #
73248118
- Condo
Sale Price
$605,000
Sale Date
7/11/24
|
| Rooms |
6 |
Full Baths |
2 |
Style |
Mid-Rise,
Brownstone |
Garage Spaces |
0 |
GLA |
1,027SF |
Basement |
Yes |
| Bedrooms |
2 |
Half Baths |
0 |
Type |
Condominium |
Water Front |
No |
Lot Size |
0SF |
Fireplaces |
0 |
| Condo Fee |
$914 |
Community/Condominium
|
Attention Contractors, Investors or end users looking to create their dream luxury condominium home!
THE POTENTIAL is unlimited for this tree-top grande dame Brookline Brownstone. Current owner has
done extensive prep work & engaged a top design team to reimagine this space as a luxury unit with
all the bells and whistles with a private roof deck (other out of state projects demand
time/attention so now this opportunity can be yours)! With over 1,027 Sq. Ft to reimagine (or just
take the architectural plans already created), the entire 3rd floor (incl landing which is deeded) +
roof rights to build your stunning private roof deck overlooking all of Brookline/Boston! Unique
opportunity for a blank canvas with an eye for the future/profit. With an A++ Brookline/Beacon St.
location that is directly across from the Green C line, plus 1 parking spot, basement storage,
snuggled between Coolidge Corner & Washington Sq., they don't make them like this anymore.
Listing Office: Gibson Sotheby's International Realty, Listing Agent: Chuck
Silverston Team
View Map

|
|
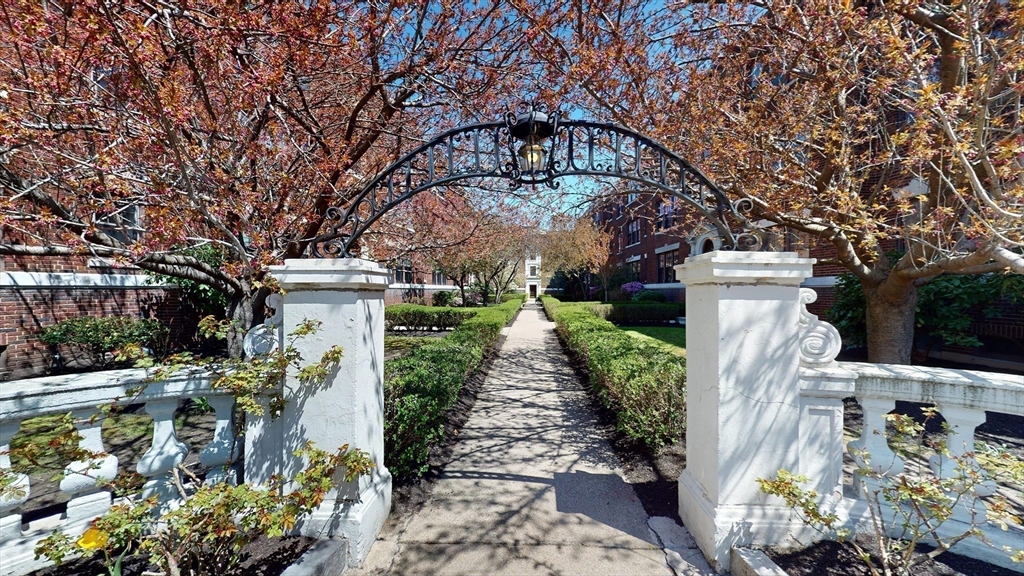
22 photo(s)

|
Brookline, MA 02445
|
Sold
List Price
$739,000
MLS #
73231718
- Condo
Sale Price
$743,000
Sale Date
7/10/24
|
| Rooms |
4 |
Full Baths |
1 |
Style |
Mid-Rise |
Garage Spaces |
0 |
GLA |
943SF |
Basement |
Yes |
| Bedrooms |
2 |
Half Baths |
0 |
Type |
Condominium |
Water Front |
No |
Lot Size |
0SF |
Fireplaces |
0 |
| Condo Fee |
$537 |
Community/Condominium
|
Location! Location! Location! This beautiful pet friendly 2 bed/1bath condo located in a lovely
courtyard & nestled between Brookline Village, Coolidge Corner & Washington Square. Easy access to
Trains (both C and D line) and Longwood Medical Area. Spacious kitchen, with custom cabinetry,
stainless appliances, gas cooking, granite countertops with dishwasher and outside exhaust hood.
Kitchen opens into the lovely dining room. Living room has oversized windows, allows tons of natural
light and faces the courtyard. The generous primary bedroom has a spacious closet and leads to the
balcony. Second bedroom is a good-sized bedroom with tons of windows. Washer dryer in the unit.
Additional highlights -hardwood floors throughout, built-in closets & shelving and exclusive storage
in the building.
Listing Office: RE/MAX Real Estate Center, Listing Agent: Luxe Home Team
View Map

|
|
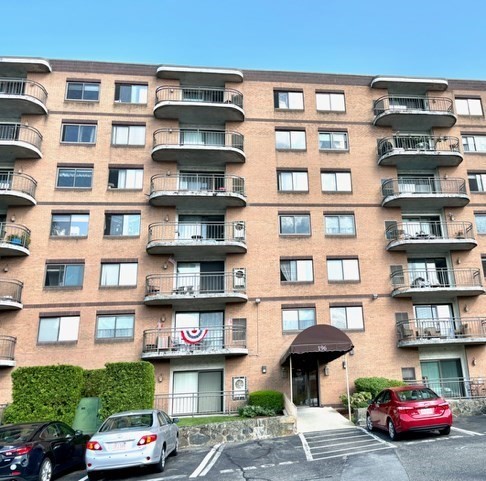
8 photo(s)
|
Lynn, MA 01904
|
Sold
List Price
$425,000
MLS #
73245328
- Condo
Sale Price
$415,000
Sale Date
7/8/24
|
| Rooms |
4 |
Full Baths |
2 |
Style |
High-Rise |
Garage Spaces |
0 |
GLA |
1,031SF |
Basement |
No |
| Bedrooms |
2 |
Half Baths |
0 |
Type |
Condominium |
Water Front |
No |
Lot Size |
4.77A |
Fireplaces |
0 |
| Condo Fee |
$389 |
Community/Condominium
|
Terrific large updated 2 bed 2 bath condo with balcony and brand-new kitchen. Hardwood floors
throughout. Stainless steel appliances and beautiful finishes throughout.OPEN HOUSE on Sunday, June
16, 2024 at 11:00 am to 1:00 pm.
Listing Office: New Year Realty, Listing Agent: Edmund Wong
View Map

|
|
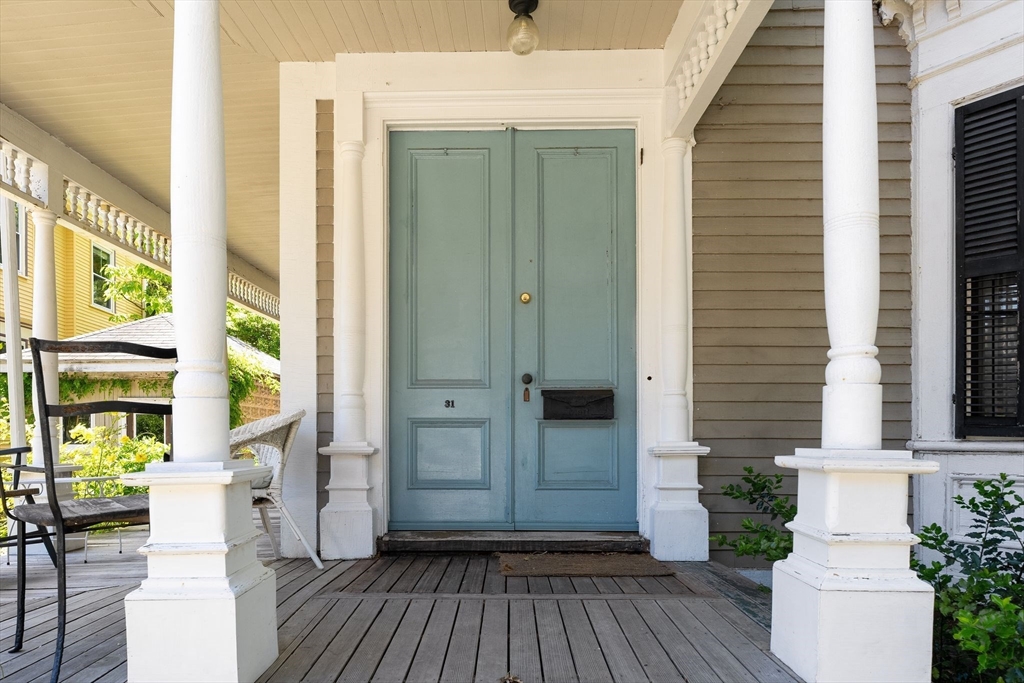
34 photo(s)
|
Boston, MA 02130
(Jamaica Plain)
|
Sold
List Price
$1,299,000
MLS #
73380834
- Multi-Family
Sale Price
$1,525,000
Sale Date
7/2/25
|
| # Units |
2 |
Rooms |
8 |
Type |
2 Family |
Garage Spaces |
1 |
GLA |
2,216SF |
| Heat Units |
0 |
Bedrooms |
4 |
Lead Paint |
Unknown |
Parking Spaces |
2 |
Lot Size |
3,952SF |
Trophy Location! This rare quintessential Victorian fixer-upper property, a family treasure since
1978, is steeped in a rich history you can be a part of. It's a fantastic opportunity to transform
this home into your dream space. With its potential for custom renovation, this property flaunts
intricate, ornate, and elaborate details, intact woodwork, asymmetrical facades, and a charming
wrap-around porch. The possibilities here are endless: keep it as a 2-family or convert it back to a
single-family! Just minutes to Stony Brook T, 39 Bus, City Feed, Whole Foods, bustling Centre
Street, Pond, and all JP offers.
Listing Office: Arborview Realty Inc., Listing Agent: Stephen Lussier
View Map

|
|
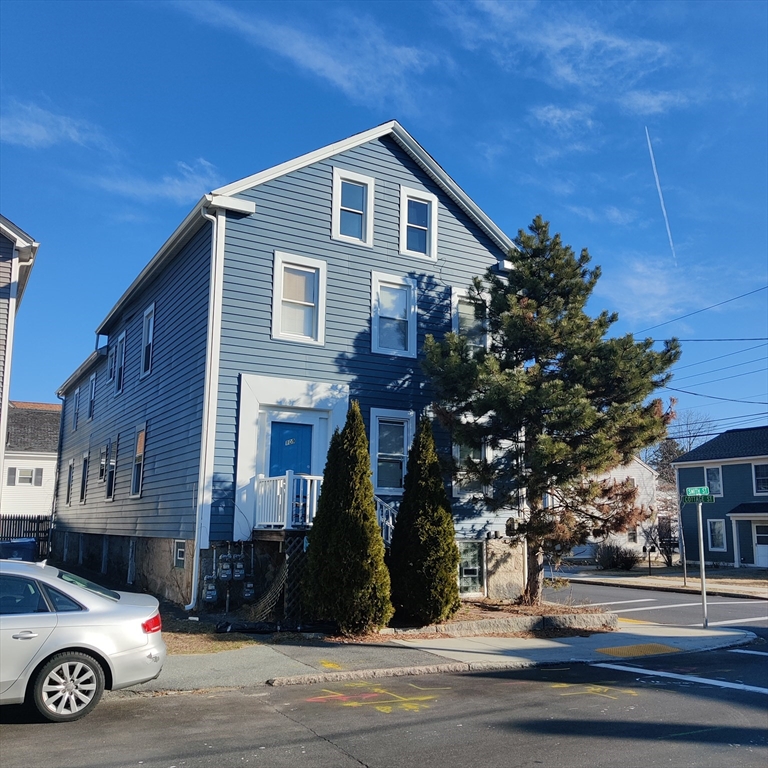
42 photo(s)
|
New Bedford, MA 02740-5356
|
Sold
List Price
$579,900
MLS #
73343835
- Multi-Family
Sale Price
$595,900
Sale Date
5/21/25
|
| # Units |
4 |
Rooms |
12 |
Type |
4 Family |
Garage Spaces |
0 |
GLA |
2,935SF |
| Heat Units |
0 |
Bedrooms |
6 |
Lead Paint |
Unknown |
Parking Spaces |
0 |
Lot Size |
2,901SF |
First showings will have access to the one vacant apartment and the basement area. This property is
located in one of New Bedford's many wonderful historic neighborhoods - the local neighborhood park,
Clasky Common Park, dates back to the 1820's. The neighborhood has easy access to Public
Transportation which is greatly enhanced by the new South Coast Rail connection at Church Street and
Acushnet Ave Stations, with Commuter Rail connection to Boston and all the towns/cities in between.
This well maintained 4-unit property comes to market with one unit, a 1-bedroom apartment on the
first floor, vacant. The other 3 apartments are TAW with TAW signed agreements - current rents
likely have room to increase to a higher market rate level. Recent property improvements include
vinyl siding and basement structural work. Current owner has formalized the 3-bedroom "cottage"
unit. See Disclosures for ongoing parking details
Listing Office: RE/MAX Real Estate Center, Listing Agent: The FurChin Team
View Map

|
|
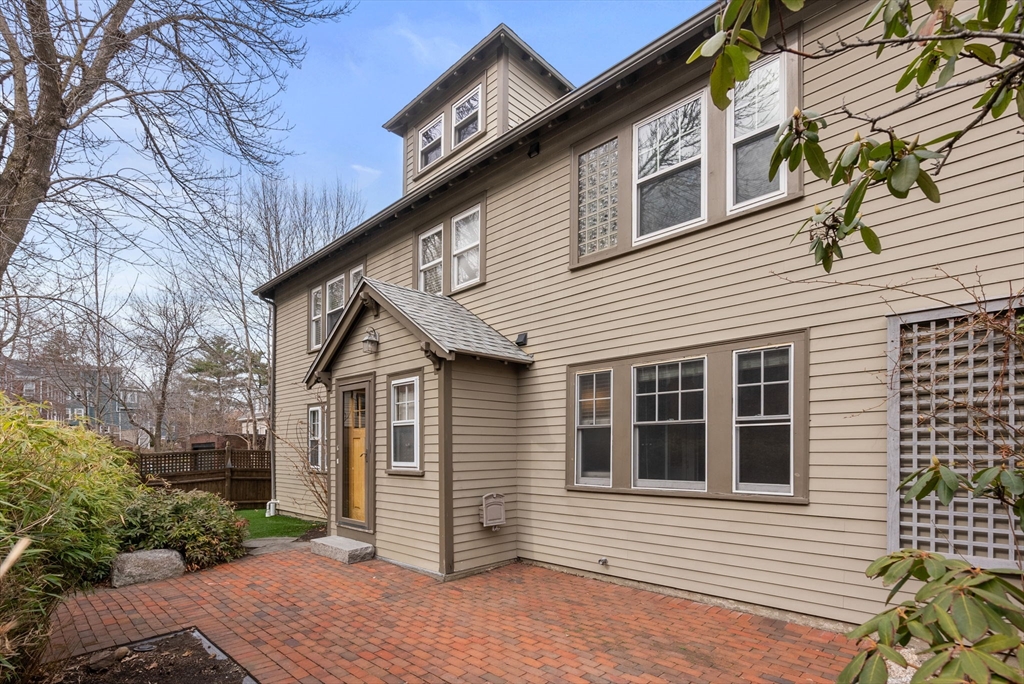
23 photo(s)
|
Brookline, MA 02446
|
Sold
List Price
$2,495,000
MLS #
73351176
- Multi-Family
Sale Price
$2,650,000
Sale Date
5/9/25
|
| # Units |
2 |
Rooms |
14 |
Type |
2 Family |
Garage Spaces |
2 |
GLA |
3,277SF |
| Heat Units |
0 |
Bedrooms |
6 |
Lead Paint |
Unknown |
Parking Spaces |
4 |
Lot Size |
4,304SF |
Nestled on a cherished St. in the highly desirable Coolidge Corner neighborhood. This exceptional
2-family offers two expansive units with beautifully appointed architectual details. The 1st level
offers six-rooms, a charming LR with fireplace and built ins, a thoughtfully designed chef’s kitchen
with large island open to a spacious dining room, a sunroom, 2 BR’s, and 1.5 baths. Bathed in
sunlight the 2nd floor features a large living room with fireplace, dining room, 4 bedrooms, 1.5
baths. The spacious 3rd floor boasts 2 of the BR’s with skylights and generous closet space. The
semi-finished lower level features a fireplace, laundry, exterior access to a charming beacon hill
garden area and garage. Minutes to public transportation, shops, eateries, theater. Short commute to
Boston, Cambridge & medical community.
Listing Office: Coldwell Banker Realty - Belmont, Listing Agent: Barbara Nolan
View Map

|
|
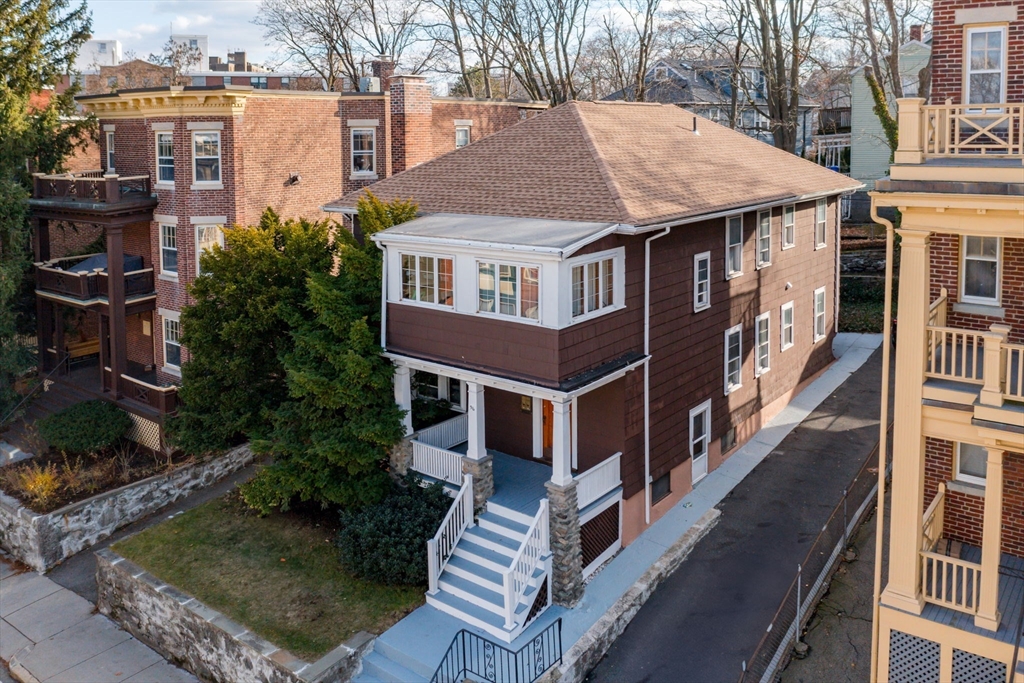
40 photo(s)
|
Brookline, MA 02445
(Brookline Village)
|
Sold
List Price
$1,769,000
MLS #
73319636
- Multi-Family
Sale Price
$1,775,000
Sale Date
2/4/25
|
| # Units |
2 |
Rooms |
14 |
Type |
2 Family |
Garage Spaces |
0 |
GLA |
2,288SF |
| Heat Units |
0 |
Bedrooms |
4 |
Lead Paint |
Unknown |
Parking Spaces |
4 |
Lot Size |
4,051SF |
Truly an amazing opportunity to live in one of Brookline's most desirable locations, where Brookline
Village, Longwood Medical Area, and High Street Hill converge. Step inside to discover two beautiful
units filled with charm, character, and architectural detail. Gleaming hardwood floors and abundant
natural light abound, and each unit features oversized living and dining rooms, spacious bedrooms,
and fireplaces flanked by custom, built-in cabinetry. This property offers a unique investment
opportunity, whether you are looking to invest, occupy one unit while benefitting from rental
income, or explore the option of converting into condominiums. Brand new roof, newly updated 200 amp
electric throughout home with separate panel for common areas, and freshly painted. Large basement.
A stone's throw from Brookline's best urban amenities including village shops and restaurants, MBTA,
Longwood Medical, Olmsted Emerald Necklace, and Brookline's award winning schools.
Listing Office: Conway - Hingham, Listing Agent: Rosemary Sullivan
View Map

|
|
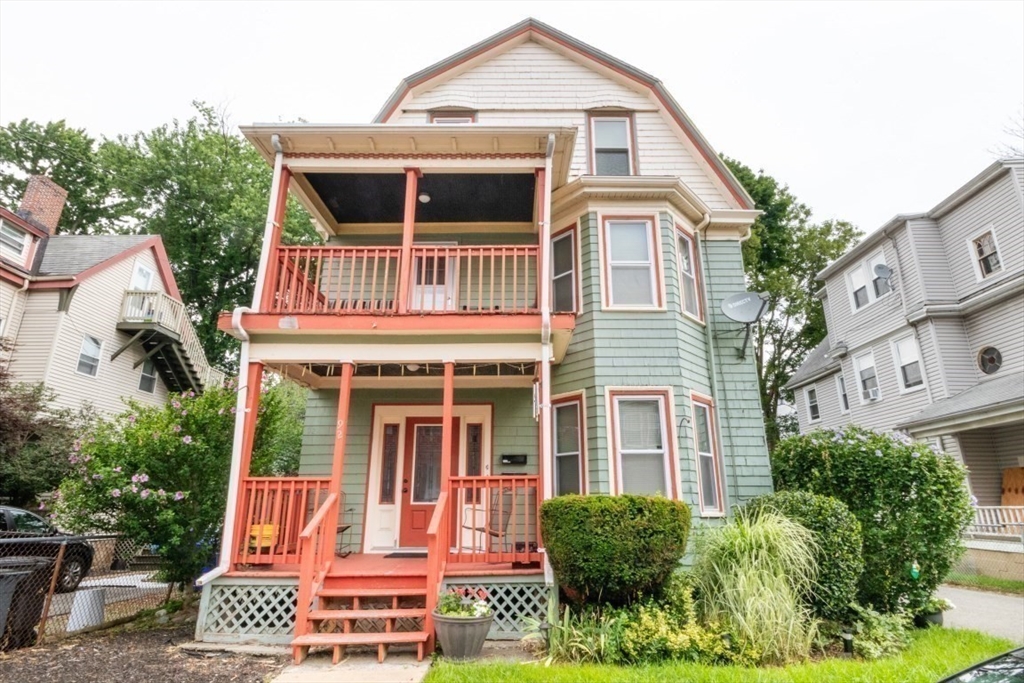
38 photo(s)

|
Boston, MA 02121
(Roxbury)
|
Sold
List Price
$889,000
MLS #
73265010
- Multi-Family
Sale Price
$905,000
Sale Date
11/4/24
|
| # Units |
2 |
Rooms |
12 |
Type |
2 Family |
Garage Spaces |
1 |
GLA |
2,616SF |
| Heat Units |
0 |
Bedrooms |
6 |
Lead Paint |
Unknown |
Parking Spaces |
4 |
Lot Size |
4,750SF |
NOW IS A GREAT TIME TO GET INTO THE RAPIDLY DEVELOPING AREA OF BOSTON'S ROXBURY WITH THIS CHARMING
MULTI FAMILY. - First floor unit has stunning/unique hardwood flooring, 2 ample bedrooms, living
room, full bath & deck. - Second unit has 4 bedrooms, 1 bonus/office, 1 full bath, open concept
living room & dining room, private deck & porch....Basement has great ceiling hight,,.There is a 1
car garage with possibly of turning it back to a 2 car garage....Great yard space! Located close to
Downtown Boston, Franklin Park Zoo, Nubian Square, Egleston Square, Jamaica Plain and Dorchester.
Sold as-is/buyer responsible for all due diligence. Seller/agent make no warranties or guarantees
regarding information about the property.. Sold as is where is
Listing Office: RE/MAX Real Estate Center, Listing Agent: John Mahoney
View Map

|
|
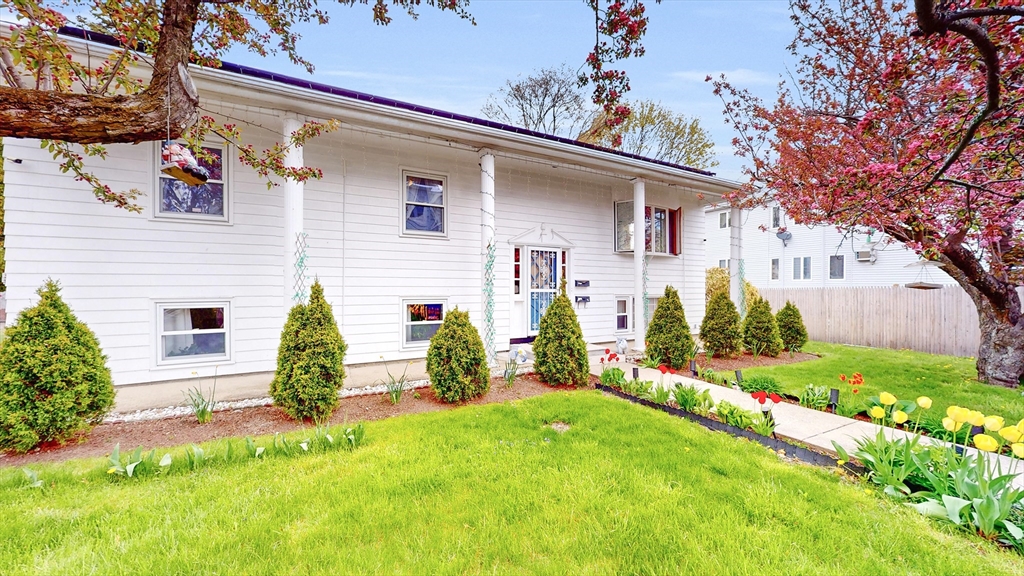
29 photo(s)
|
Malden, MA 02148
|
Sold
List Price
$899,900
MLS #
73231470
- Multi-Family
Sale Price
$950,000
Sale Date
8/16/24
|
| # Units |
2 |
Rooms |
11 |
Type |
2 Family |
Garage Spaces |
0 |
GLA |
2,440SF |
| Heat Units |
0 |
Bedrooms |
5 |
Lead Paint |
Unknown |
Parking Spaces |
2 |
Lot Size |
8,111SF |
Enjoy this two family as a rental or a single with in law style apartment. Legal two family. Owners'
apartment has three bedrooms, living room dining kitchen area and a beautiful sunroom with sky
lights. The rental unit has two bedrooms, kitchen, living -family room. Enjoy the fenced in back
yard for all your fun parties. Home has central air Tankless hot water tank Owner's apartment has
mini splits for a/c. Solar panels provide enough for owner to have little to no electric bill.
Currently 2000 credit from solar company which will transfer to new owner. Roof replaced in
2019.
Listing Office: Costello Realty Group, Inc., Listing Agent: John Costello
View Map

|
|
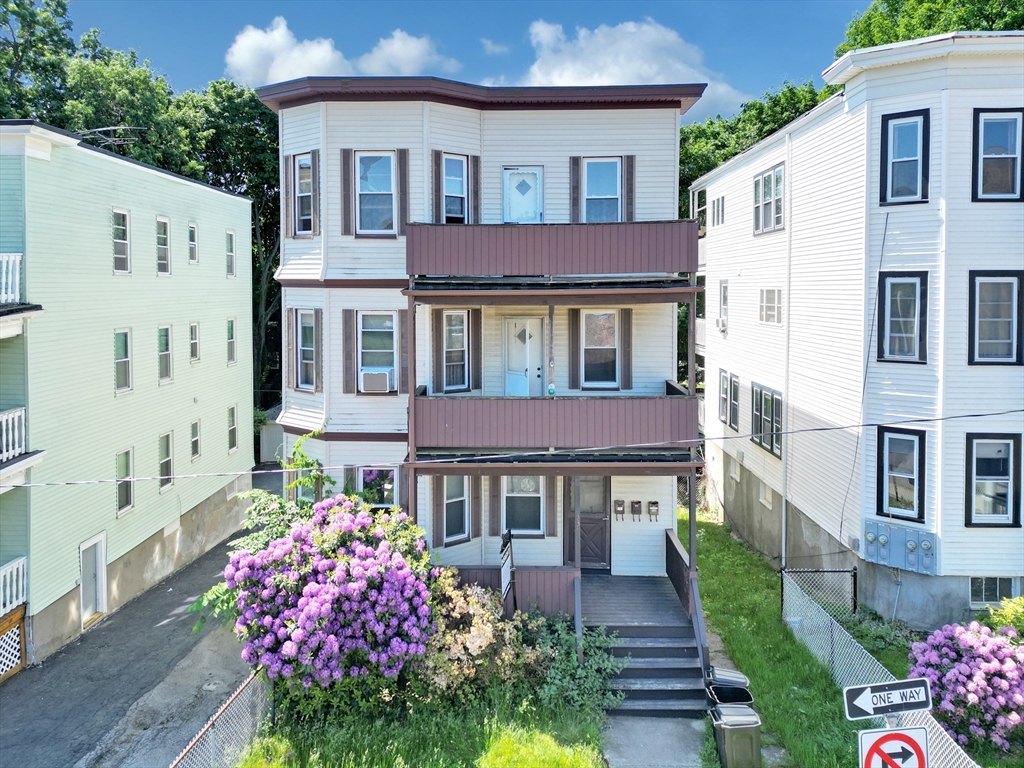
34 photo(s)
|
Boston, MA 02130
(Jamaica Plain)
|
Sold
List Price
$1,249,000
MLS #
73247281
- Multi-Family
Sale Price
$1,200,000
Sale Date
7/26/24
|
| # Units |
3 |
Rooms |
15 |
Type |
3 Family |
Garage Spaces |
0 |
GLA |
3,246SF |
| Heat Units |
0 |
Bedrooms |
6 |
Lead Paint |
Unknown |
Parking Spaces |
1 |
Lot Size |
6,609SF |
Centrally located in the heart of Jamaica Plain. This home has been in the same family for decades.
All three units will be delivered vacant. Each unit offers two bedrooms, living room, dining room,
kitchen, pantry and front and back decks. Sizable rear deck over looks a green space. This property
has a large basement with common washer and dryer, separate heating, hot water tanks and electric
for each unit, with off-street tandem parking for 2 cars. Public transportation is nearby at Forest
Hills (Orange Line) or Bus 39 along South St. Short distance to shops on South St, SW corridor and
Arnold Arboretum.
Listing Office: Insight Realty Group, Inc, Listing Agent: Love Live Team
View Map

|
|
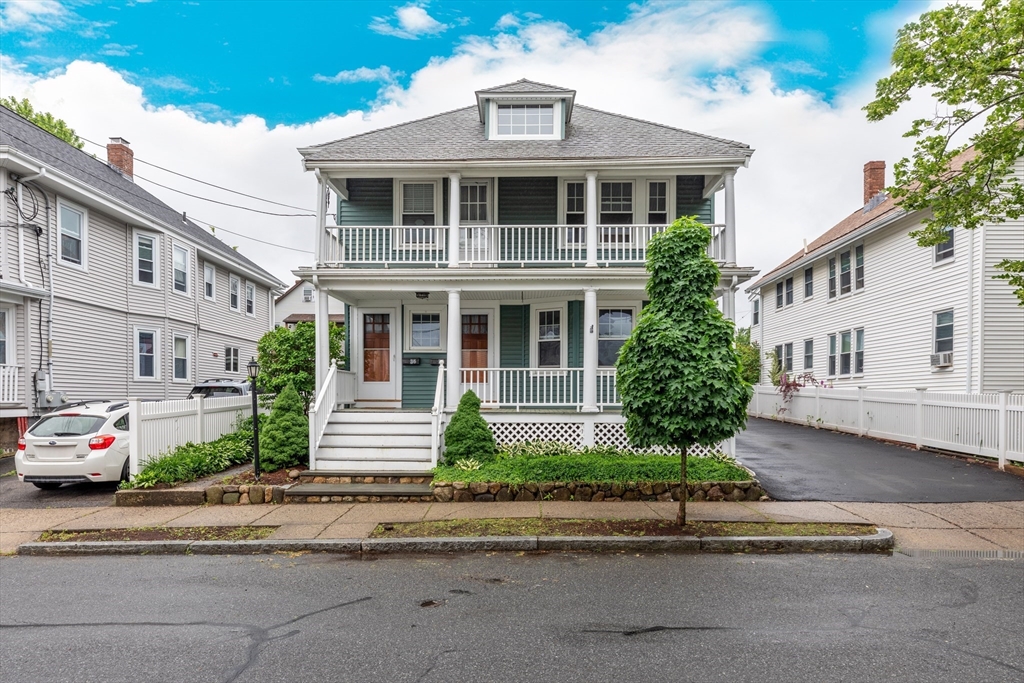
35 photo(s)
|
Arlington, MA 02474
|
Sold
List Price
$1,349,000
MLS #
73251964
- Multi-Family
Sale Price
$1,345,000
Sale Date
7/26/24
|
| # Units |
2 |
Rooms |
15 |
Type |
2 Family |
Garage Spaces |
2 |
GLA |
3,106SF |
| Heat Units |
0 |
Bedrooms |
5 |
Lead Paint |
Unknown |
Parking Spaces |
6 |
Lot Size |
4,500SF |
Come to check this fabulous 2 family situates in desirable East Arlington location with all the
amenities near by. Close to 77 bus stop, highway, Alewife T Station, bike path, spy pond, library
and supermarkets etc. The 1st unit offers 2 bedrooms, 1 bath, laundry room, kitchen, spacious living
and dining room (Mini-split in each bedroom and living room). The 2nd unit offers 3 bedrooms, the
same layout plus an sunroom with mini-split in addition to the wide balcony. If you still need more
room for entertainment, gym or storage, the finished dry lower level could definitely be the best
choice!
Listing Office: Denkar Realty Group, Listing Agent: Sammy Chen
View Map

|
|
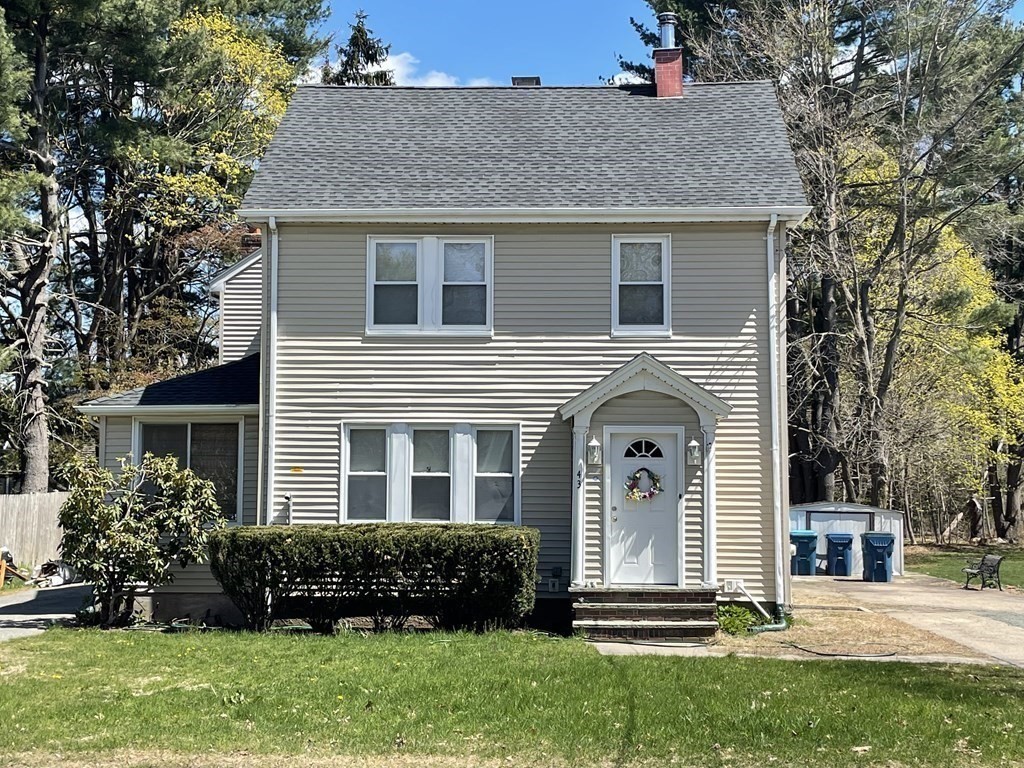
14 photo(s)
|
Canton, MA 02021
|
Rented
List Price
$2,300
MLS #
73359890
- Rental
Sale Price
$2,300
Sale Date
6/30/25
|
| Rooms |
4 |
Full Baths |
1 |
Style |
|
Garage Spaces |
0 |
GLA |
1,000SF |
Basement |
Yes |
| Bedrooms |
1 |
Half Baths |
1 |
Type |
Attached (Townhouse/Rowhouse/Dup |
Water Front |
No |
Lot Size |
|
Fireplaces |
1 |
Cozy townhouse 1 (one) bedroom rental. Includes an extra room that can be used as an office, living
room, kitchen, and 1.5 bathrooms. Off-street parking and a large outdoor space to enjoy.
Listing Office: RE/MAX Real Estate Center, Listing Agent: Naomi Malabre
View Map

|
|
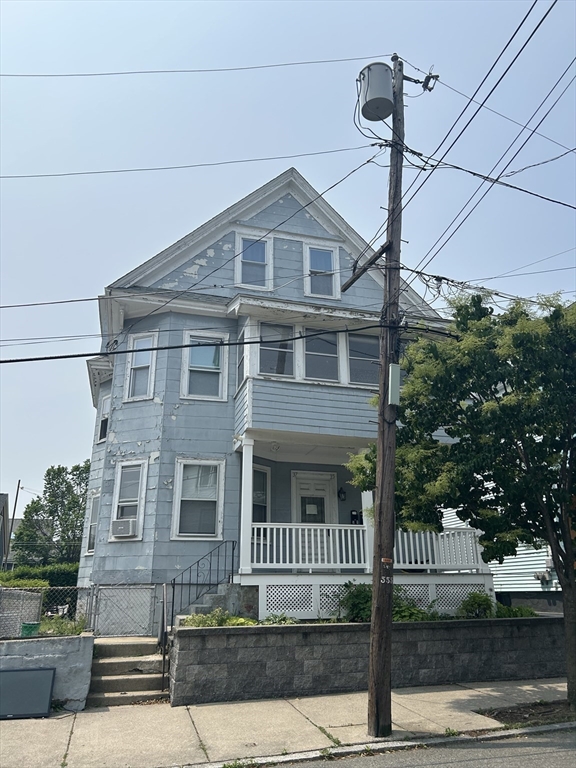
20 photo(s)
|
Medford, MA 02155
|
Rented
List Price
$3,150
MLS #
73388082
- Rental
Sale Price
$3,150
Sale Date
6/24/25
|
| Rooms |
5 |
Full Baths |
1 |
Style |
|
Garage Spaces |
0 |
GLA |
1,298SF |
Basement |
Yes |
| Bedrooms |
3 |
Half Baths |
0 |
Type |
Apartment |
Water Front |
No |
Lot Size |
|
Fireplaces |
0 |
Immaculate 2nd Floor coming available for August 1st in a lovely 3 family style property.5 rooms,3
bedrooms,1 bathroom,open floor plan living room dining area,fabulous eat in kitchen with updated
cherry cabinets and granite counter tops.One of the bedrooms could make a great home
office/den/exercise room!Other unit features include:-Hardwood floors through-out,Lots of natural
light,lovely views of Boston Skyline,Gas heat,all newer windows,Extra storage in basement with coin
op washer & dryer,Front and Back porches for relaxing,nice yard,easy permit parking on street.Close
to so much....near Magoun & Balls Square,Assembly row,Tufts university,Greenline T stop,Bus
101,Mystic River,Shops,Restaurants,Cafe's,Supermarket's etc...Available 8/1..A GEM..
Listing Office: RE/MAX Real Estate Center, Listing Agent: Maureen Mulrooney
View Map

|
|
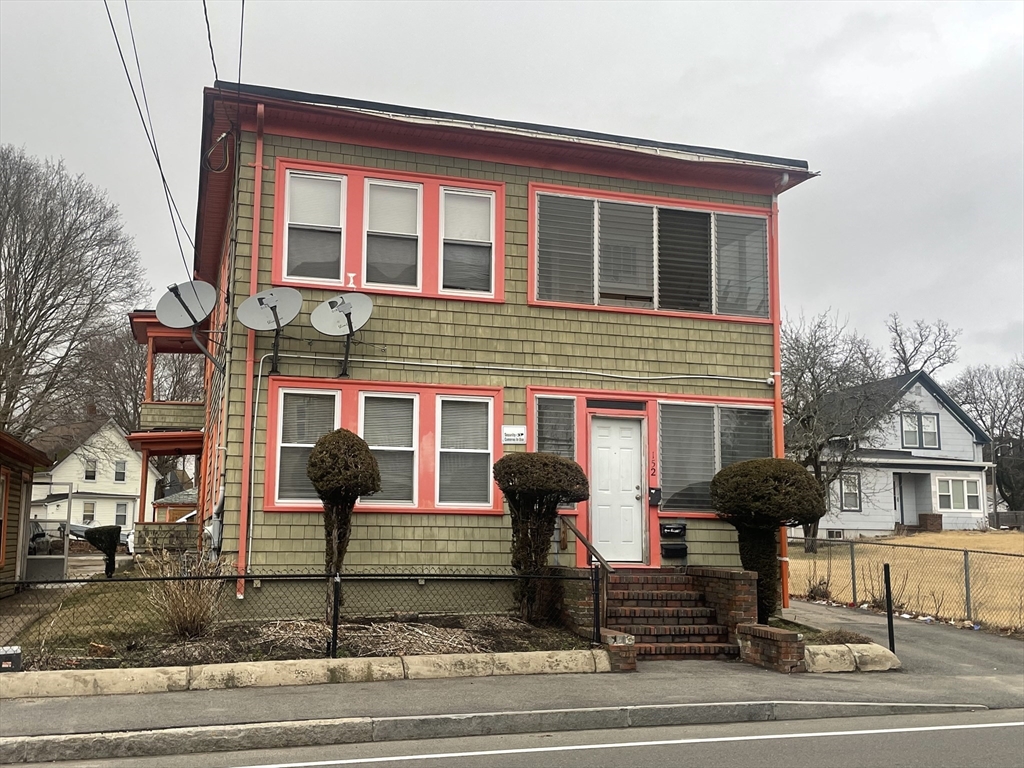
10 photo(s)
|
Brockton, MA 02301
|
Rented
List Price
$2,600
MLS #
73359634
- Rental
Sale Price
$2,600
Sale Date
6/15/25
|
| Rooms |
6 |
Full Baths |
1 |
Style |
|
Garage Spaces |
0 |
GLA |
1,000SF |
Basement |
Yes |
| Bedrooms |
3 |
Half Baths |
0 |
Type |
Apartment |
Water Front |
No |
Lot Size |
|
Fireplaces |
0 |
Come see this spacious, clean, freshly painted 3-bedroom, 1-bath, first floor unit. Living-room and
dining room, gleaming hardwood floor throughout. Unit has gas heat and gas cooking. Front porch,
back porch and off-street parking - 2 spaces.
Listing Office: RE/MAX Real Estate Center, Listing Agent: Naomi Malabre
View Map

|
|
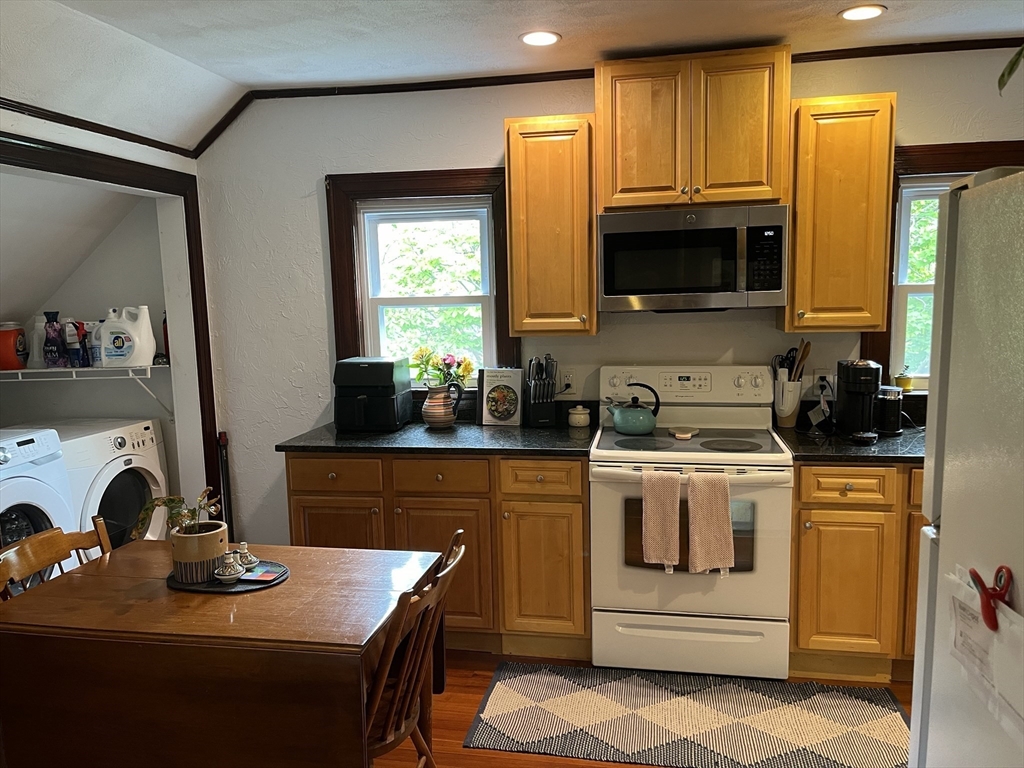
20 photo(s)
|
Brookline, MA 02445
|
Rented
List Price
$3,500
MLS #
73376680
- Rental
Sale Price
$3,500
Sale Date
6/11/25
|
| Rooms |
4 |
Full Baths |
1 |
Style |
|
Garage Spaces |
0 |
GLA |
850SF |
Basement |
Yes |
| Bedrooms |
2 |
Half Baths |
0 |
Type |
Attached (Townhouse/Rowhouse/Dup |
Water Front |
No |
Lot Size |
|
Fireplaces |
0 |
Charming 2-bedroom, 1-bath top-floor apartment in a desirable two-family home. Conveniently located
near the train, Longwood Medical Area, and major highways. Features a spacious living room ideal for
entertaining. The renovated kitchen boasts maple cabinets, granite countertops, white appliances,
including a microwave with vent (venting outside), dishwasher, and garbage disposal. An eat-in
kitchen offers added convenience. Both bedrooms are generously sized with large windows for ample
natural light. The modern bathroom is tiled with a stylish vanity and fixtures. In-unit washer and
dryer add to your comfort. The apartment is equipped with central air and heat, fully insulated for
energy efficiency, and features hardwood floors throughout. Enjoy outdoor gatherings on your private
patio. One tandem parking space in the driveway is included in the rent. A great space with modern
updates and excellent location!
Listing Office: RE/MAX Real Estate Center, Listing Agent: Luxe Home Team
View Map

|
|
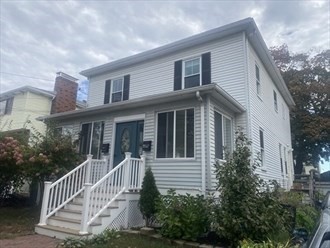
27 photo(s)
|
Watertown, MA 02472
|
Rented
List Price
$2,200
MLS #
73383270
- Rental
Sale Price
$2,200
Sale Date
6/9/25
|
| Rooms |
3 |
Full Baths |
1 |
Style |
|
Garage Spaces |
0 |
GLA |
444SF |
Basement |
Yes |
| Bedrooms |
1 |
Half Baths |
0 |
Type |
Apartment |
Water Front |
No |
Lot Size |
|
Fireplaces |
0 |
Available July 1st...Totally renovated lower level private apartment.Gorgeous throughout!!3 rooms,1
Large Bedroom,1 Bathroom.Beautiful Kitchen with newer appliances and space for kitchen
table.Fabulous good size living room for modern living.Refinished hardwood floors and new tile in
kitchen & bathroom.Recently freshly painted throughout.All new Bathroom!All Utilities included in
Monthly rent..including internet!One parking space included.Close to so much...Main st Bus to
Central Sq & Watertown Sq.The New Arsenal Yard,the Charles River,Harvard Sq,Mass
Pike,Newton,Brighton,Waltham,Belmont etc...Available July 1st...A GEM...
Listing Office: RE/MAX Real Estate Center, Listing Agent: Maureen Mulrooney
View Map

|
|
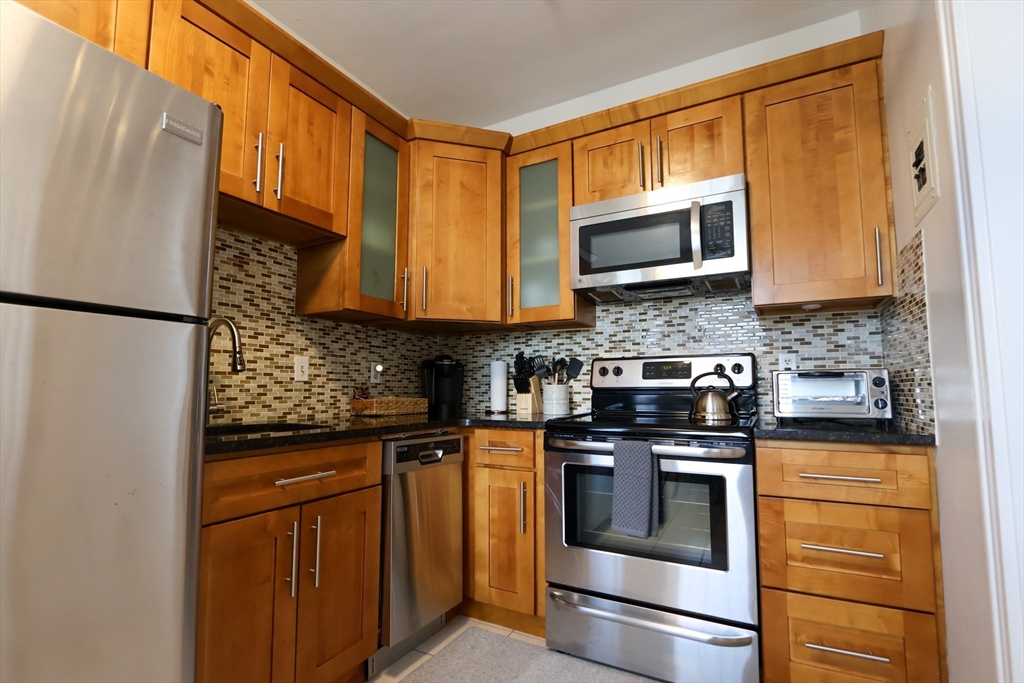
17 photo(s)
|
Boston, MA 02135
(Brighton)
|
Rented
List Price
$2,350
MLS #
73371558
- Rental
Sale Price
$2,550
Sale Date
6/5/25
|
| Rooms |
4 |
Full Baths |
1 |
Style |
|
Garage Spaces |
0 |
GLA |
660SF |
Basement |
Yes |
| Bedrooms |
1 |
Half Baths |
0 |
Type |
Apartment |
Water Front |
No |
Lot Size |
|
Fireplaces |
0 |
Welcome to this bright and spacious 1-bedroom condo located in an elevator building. Featuring a
beautifully renovated kitchen with stainless steel appliance, granite countertop and maple cabinets.
Very spacious bedroom with double big window. Bathroom has modern vanity and tub. This apartment
offers modern comfort with classic charm. Enjoy the warmth of hardwood floors throughout, large
windows that fill the space with natural light, and an open layout perfect for comfortable living.
Conveniently located near shops, dining, and public transportation; Walk to C train and d train.
Close to BU, BC, Longwood Medical Area and Highways. Complex has pool to enjoy during summer.
Washer and dryer in the basement. This is city living at its best! Rent includes heat and hot
water. Available now or 7/1/or 8/1. Parking available for $150 -8 mins walk.
Listing Office: RE/MAX Real Estate Center, Listing Agent: Luxe Home Team
View Map

|
|
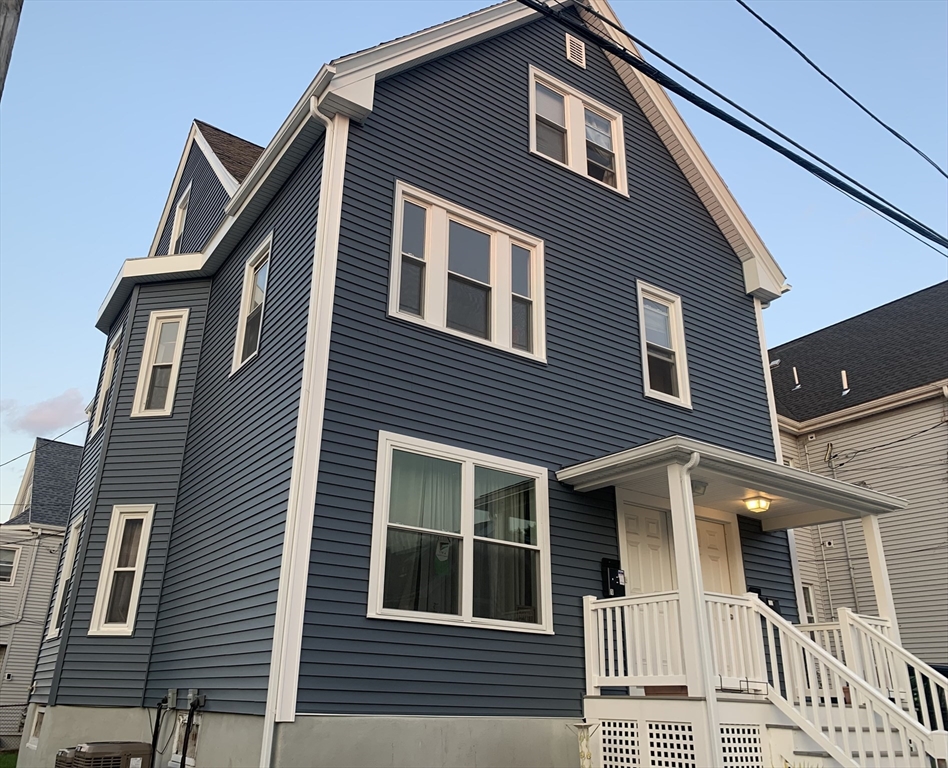
16 photo(s)
|
Medford, MA 02155-6653
|
Rented
List Price
$2,950
MLS #
73377202
- Rental
Sale Price
$2,950
Sale Date
6/4/25
|
| Rooms |
5 |
Full Baths |
1 |
Style |
|
Garage Spaces |
0 |
GLA |
1,150SF |
Basement |
Yes |
| Bedrooms |
2 |
Half Baths |
0 |
Type |
Apartment |
Water Front |
No |
Lot Size |
|
Fireplaces |
0 |
Immaculate 1st floor coming available for August 1st in a lovely 3 family style property.5 rooms,2
bedrooms,1 bathroom,living room,large eat in kitchen,bonus room that makes a great home
office/den/exercise room and a relaxing enclosed back porch.Other features include:Hardwood
floors,Lots of natural light,Gas heat & gas cooking,all newer windows,Central air,Extra storage in
basement with coin opt washer & dryer,back patio,nice yard,easy permit parking on street.Close to so
much...near Magoun & Balls Square,Assembly row,Tufts university,Greenline T stop,Bus 101,Mystic
River,Shops,Restaurants,Cafe's,Supermarket's etc...Available 8/1..A GEM...
Listing Office: RE/MAX Real Estate Center, Listing Agent: Maureen Mulrooney
View Map

|
|
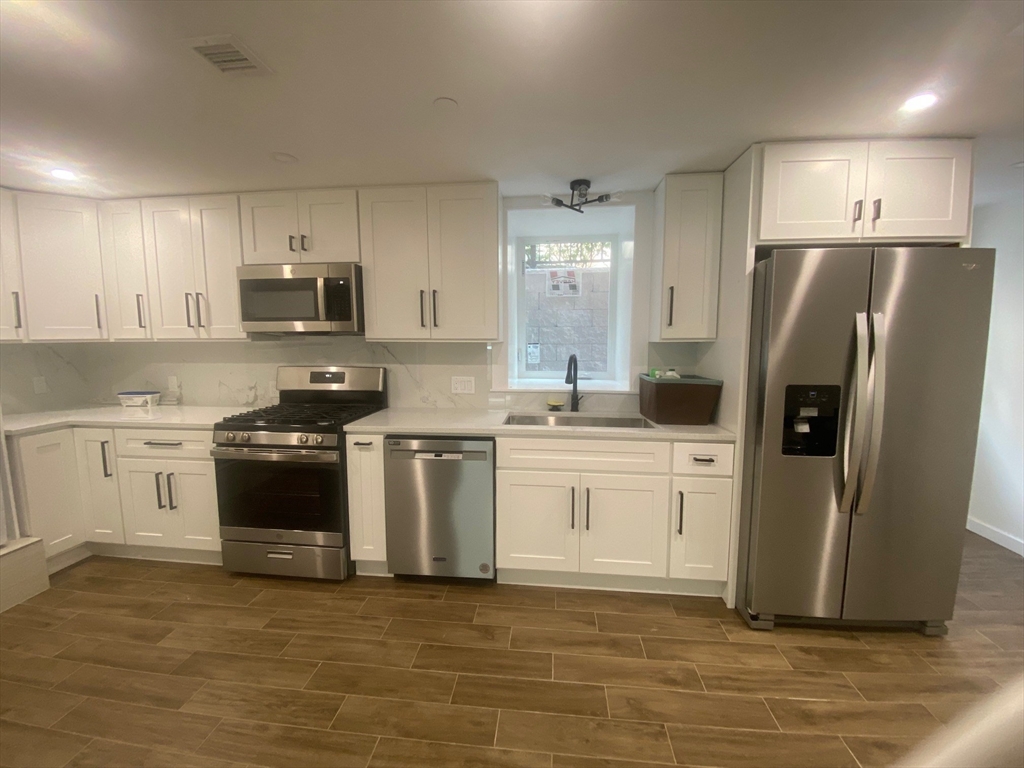
18 photo(s)
|
Boston, MA 02135
|
Rented
List Price
$3,200
MLS #
73370553
- Rental
Sale Price
$3,200
Sale Date
5/30/25
|
| Rooms |
4 |
Full Baths |
1 |
Style |
|
Garage Spaces |
0 |
GLA |
900SF |
Basement |
Yes |
| Bedrooms |
3 |
Half Baths |
0 |
Type |
Attached (Townhouse/Rowhouse/Dup |
Water Front |
No |
Lot Size |
|
Fireplaces |
0 |
Renovated 3-bedroom, 1-bathroom apartment offers modern living in a convenient location. Enjoy an
open-concept layout that seamlessly connects the living room, dining area, and kitchen, perfect for
entertaining and everyday living. Kitchen is equipped with stainless steel appliances, microwave
with vent hood, dishwasher, garbage disposal and granite countertop. Plenty of cabinet space, this
kitchen is a chef's dream. All bedrooms with big windows to allow natural lights in and with built
in closets. A sleek, spacious and contemporary bathroom featuring high-end fixtures and finishes.
An in-unit washer and dryer to use at your convinces. Walk to Train and restaurants. Living
room/dining room can be furnished for extra. Parking available for extra. Avail 6/1.
Listing Office: RE/MAX Real Estate Center, Listing Agent: Luxe Home Team
View Map

|
|
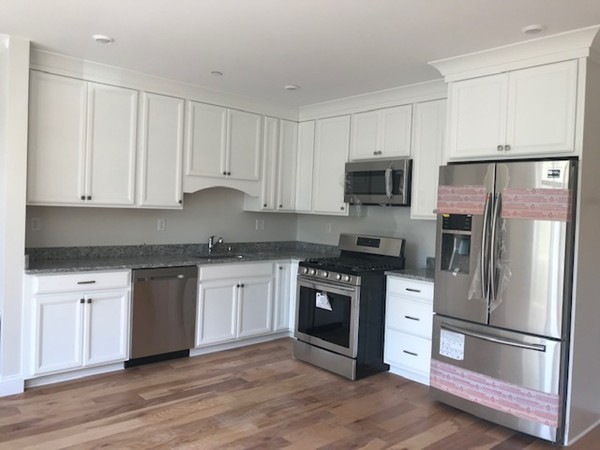
10 photo(s)
|
Boston, MA 02120
|
Rented
List Price
$4,000
MLS #
73371560
- Rental
Sale Price
$4,000
Sale Date
5/28/25
|
| Rooms |
3 |
Full Baths |
2 |
Style |
|
Garage Spaces |
0 |
GLA |
1,000SF |
Basement |
Yes |
| Bedrooms |
2 |
Half Baths |
0 |
Type |
Apartment |
Water Front |
No |
Lot Size |
|
Fireplaces |
0 |
Luxury 2 beds 2 baths apartment in a newer constructed elevator building. South end/Northeast
University location!! Less than 10 minutes walk to the Train. 2 beds 2 baths apartment. Open floor
plan. Modern kitchen with white shaker cabinets. Kitchen has granite counter with brand new
stainless appliances. Bathrooms have modern vanity and tiled floor. Efficient large windows allow
tons of natural lights. Hardwood floor throughout. Central Air and Heat and washer dryer in the
unit. Parking available for extra. Can be rented furnished for extra
Listing Office: RE/MAX Real Estate Center, Listing Agent: Luxe Home Team
View Map

|
|
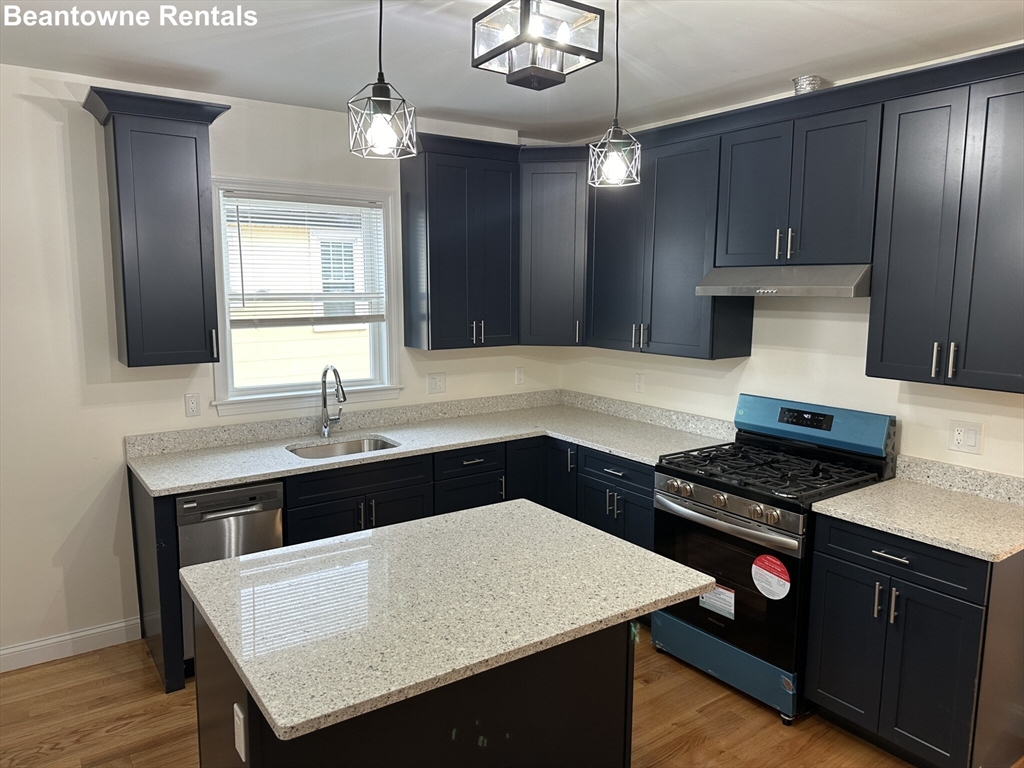
7 photo(s)
|
Cambridge, MA 02138
(North Cambridge)
|
Rented
List Price
$3,200
MLS #
73328015
- Rental
Sale Price
$3,200
Sale Date
5/23/25
|
| Rooms |
4 |
Full Baths |
1 |
Style |
|
Garage Spaces |
0 |
GLA |
900SF |
Basement |
Yes |
| Bedrooms |
2 |
Half Baths |
0 |
Type |
Apartment |
Water Front |
No |
Lot Size |
|
Fireplaces |
0 |
This is an amazing 2nd floor apartment that's been recently gut renovated. Enjoy a brand new modern
kitchen with stylish navy blue cabinets, high end stainless steel appliances plus a kitchen island
for entertaining. Hardwood floors throughout. Washer and dryer in unit. This is definitely a must
see.Landlord will consider pets under 25lbs on a case by case basis. pets ok $50 for cats and $100
for dogs. Full application and references required.
Listing Office: RE/MAX Real Estate Center, Listing Agent: Jannelle Richardson
View Map

|
|
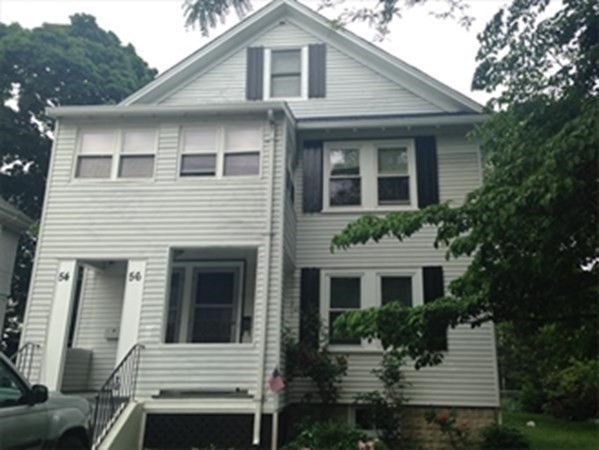
12 photo(s)
|
Watertown, MA 02472
|
Rented
List Price
$2,800
MLS #
73369233
- Rental
Sale Price
$2,800
Sale Date
5/18/25
|
| Rooms |
5 |
Full Baths |
1 |
Style |
|
Garage Spaces |
0 |
GLA |
1,314SF |
Basement |
Yes |
| Bedrooms |
2 |
Half Baths |
0 |
Type |
Apartment |
Water Front |
No |
Lot Size |
|
Fireplaces |
0 |
This first floor unit is absolutely Beautiful.All totally renovated a few years ago.5 rooms,2
bedrooms,1 bathroom,living room,dining room,Kitchen with nice wood cabinets, high end appliances &
granite counter tops,back deck,front porch,washer & dryer in basement,storage in basement,2 off
street parking in winter month.1 off street and 1 on street in spring/summer/fall.Gorgeous hardwood
floors through out.Close to Busline to Harvard & Watertown Square.Also close to the
Cambridge/Belmont/Boston lines and the NEW Arsenal Yards.MAPike close by & The fabulous Charles
River just minutes away...Smaller dog allowed but no use of yard.Available August 1st...A
GEM..
Listing Office: RE/MAX Real Estate Center, Listing Agent: Maureen Mulrooney
View Map

|
|
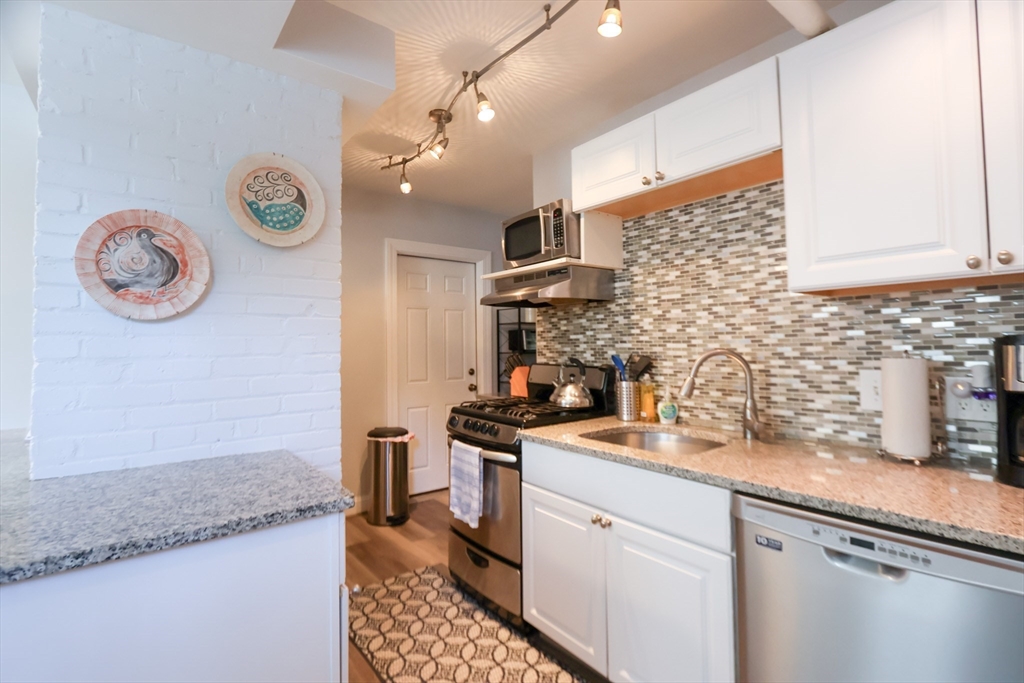
11 photo(s)
|
Boston, MA 02134
|
Rented
List Price
$2,400
MLS #
73371559
- Rental
Sale Price
$2,500
Sale Date
5/13/25
|
| Rooms |
4 |
Full Baths |
1 |
Style |
|
Garage Spaces |
0 |
GLA |
600SF |
Basement |
Yes |
| Bedrooms |
2 |
Half Baths |
0 |
Type |
Apartment |
Water Front |
No |
Lot Size |
|
Fireplaces |
0 |
Garden level 2 beds 1 bath with windows all around. Featuring a beautifully renovated kitchen with
stainless steel appliance and granite countertop. Open concept with a cute island that leads to a
spacious living/dinign area. Updated bathroom with tiled shower and modern vanity. This apartment
offers modern comfort with classic charm. Enjoy the warmth of hardwood floors throughout. Laundry
in the building. Conveniently located near shops, dining, and public transportation. Closed to B
train, BU, BC and Longwood Medical Area and highways. This is city living at its best!
Listing Office: RE/MAX Real Estate Center, Listing Agent: Bee Yeo
View Map

|
|
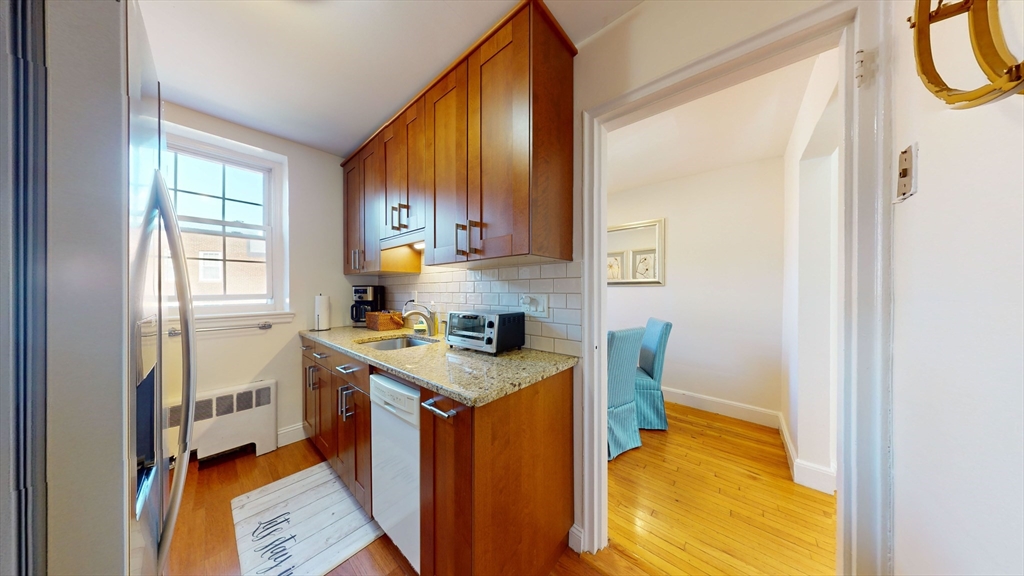
20 photo(s)
|
Brookline, MA 02445
|
Rented
List Price
$3,400
MLS #
73371564
- Rental
Sale Price
$3,600
Sale Date
5/13/25
|
| Rooms |
4 |
Full Baths |
1 |
Style |
|
Garage Spaces |
0 |
GLA |
800SF |
Basement |
Yes |
| Bedrooms |
2 |
Half Baths |
0 |
Type |
Apartment |
Water Front |
No |
Lot Size |
|
Fireplaces |
0 |
Welcome to this bright and spacious 2-bedrooms 1 bath condo located in a well-maintained brickr
building. Featuring a beautifully renovated kitchen with stainless steel appliances and granite
countertop. Large living area with big windows to allow tons of natural light. Dedicated area can
be used for dining room or an office. Teo equally sized bedrooms with lots of closet spaces.
Updated bathroom with modern vanity., Washer dryer in the unit for your convenience. This home
offers modern comfort with classic charm. Enjoy the warmth of hardwood floors throughout, large
windows that fill the space with natural light, and an open layout perfect for comfortable living.
Conveniently located near shops, dining, and train, and Longwood Medical Area and highways. Rent
includes heat, hot water and storage in the basement. This is city living at its best!
Listing Office: RE/MAX Real Estate Center, Listing Agent: Luxe Home Team
View Map

|
|
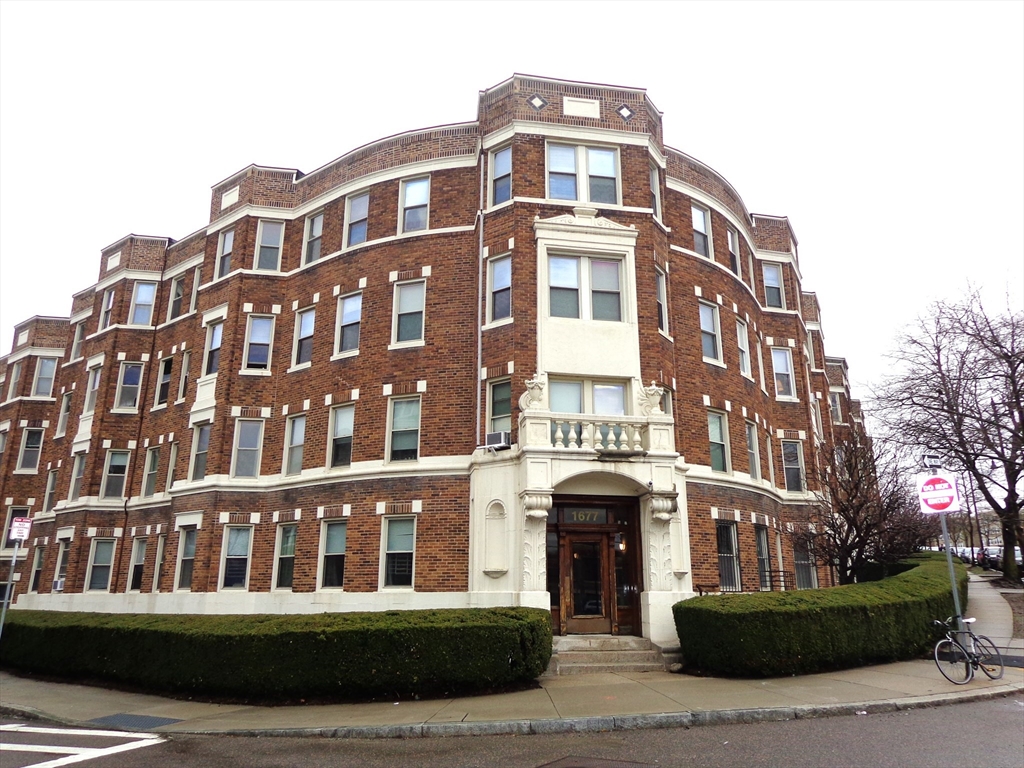
10 photo(s)
|
Boston, MA 02135
(Brighton)
|
Rented
List Price
$1,800
MLS #
73359407
- Rental
Sale Price
$1,800
Sale Date
5/8/25
|
| Rooms |
1 |
Full Baths |
1 |
Style |
|
Garage Spaces |
0 |
GLA |
361SF |
Basement |
Yes |
| Bedrooms |
1 |
Half Baths |
0 |
Type |
Condominium |
Water Front |
No |
Lot Size |
|
Fireplaces |
0 |
Updated studio located in prime Brighton location. Just minutes from Green line, close to Boston
college, Chestnut Hill Reservoir, Cleveland Circle, St. Elizabeth's Hospital, all the shops and
restaurants on Commonwealth Ave. Heat and Hot water included in the rent. Professionally managed
building. A must see!
Listing Office: Coldwell Banker Realty - Belmont, Listing Agent: Real Estate Advisors
Group
View Map

|
|
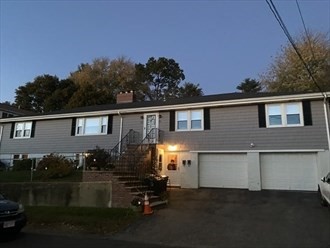
14 photo(s)
|
Watertown, MA 02472
|
Rented
List Price
$2,400
MLS #
73359431
- Rental
Sale Price
$2,400
Sale Date
5/1/25
|
| Rooms |
4 |
Full Baths |
1 |
Style |
|
Garage Spaces |
1 |
GLA |
1,200SF |
Basement |
Yes |
| Bedrooms |
2 |
Half Baths |
0 |
Type |
Apartment |
Water Front |
No |
Lot Size |
|
Fireplaces |
0 |
Location,Location.This Immaculate 4 room,2 bedroom,1 bathroom unit on the end of Quick St.HEAT & HOT
WATER included in monthly rent!Lovely Living room that opens to a large eat in kitchen,2 good size
bedrooms.Hardwood floors through,lots of natural light,Gas cooking,washer/dryer hook-ups,some
assigned storage,nice back yard,1 garage space and 1 outside space in driveway.Close to Watertown
Square,Busline to Harvard SQ/Central SQ,Masspike,the NEW Arsenal Yard,Boston,Belmont,Waltham etc..No
pets allowed.Available June 1st..A Gem...
Listing Office: RE/MAX Real Estate Center, Listing Agent: Maureen Mulrooney
View Map

|
|
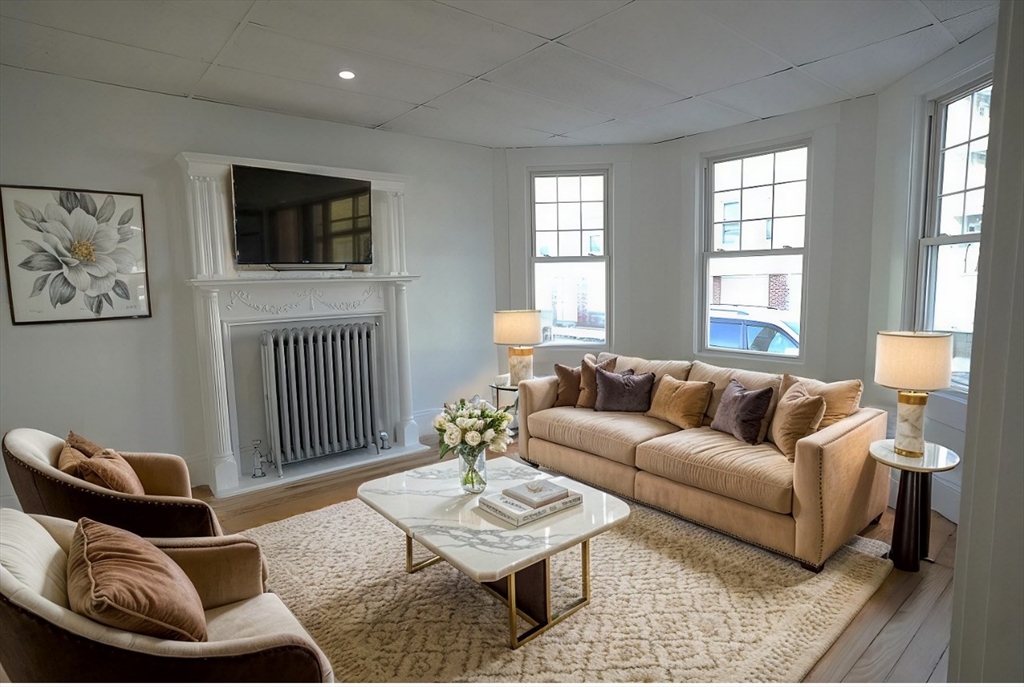
12 photo(s)
|
Winthrop, MA 02152
(Winthrop Center)
|
Rented
List Price
$3,000
MLS #
73343289
- Rental
Sale Price
$3,000
Sale Date
4/26/25
|
| Rooms |
5 |
Full Baths |
1 |
Style |
|
Garage Spaces |
0 |
GLA |
1,000SF |
Basement |
Yes |
| Bedrooms |
3 |
Half Baths |
0 |
Type |
Attached (Townhouse/Rowhouse/Dup |
Water Front |
No |
Lot Size |
|
Fireplaces |
0 |
Adorable three bedroom, one bath apartment on first floor. Large sunny living room with beautiful
hardwood flooring. New windows let in an abundance of light. Kitchen has separate pantry. Bonus room
is a three season, heated porch and a separate back deck. First and last, 1/2 month broker
fee.
Listing Office: Century 21 Cityside, Listing Agent: Karen Urbino
View Map

|
|
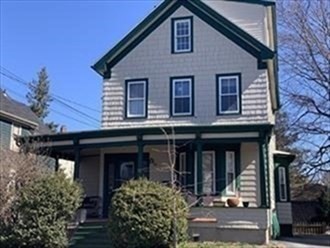
14 photo(s)
|
Medford, MA 02155-6712
|
Rented
List Price
$2,400
MLS #
73345376
- Rental
Sale Price
$2,400
Sale Date
4/18/25
|
| Rooms |
4 |
Full Baths |
1 |
Style |
|
Garage Spaces |
0 |
GLA |
1,186SF |
Basement |
Yes |
| Bedrooms |
2 |
Half Baths |
0 |
Type |
Apartment |
Water Front |
No |
Lot Size |
|
Fireplaces |
0 |
Beautiful 1st floor unit in a 2 family located in West Medford.4 rooms,2 bedrooms,1 bathroom,Lovely
Living room,eat in Kitchen.Spacious and ready to move into for April 1st.Hardwood floors,Laundry in
basement and extra storage.Lovely wrap around porch for relaxing.Nice yard.Parking for 2 cars.Pets
allowed.Unit deleaded.Excellant location,close to
Belmont,Arlington,highway,parks,schools,shops,restaurants.On bus line.Available now,april 15 th or
May 1st..A Gem.
Listing Office: RE/MAX Real Estate Center, Listing Agent: Maureen Mulrooney
View Map

|
|
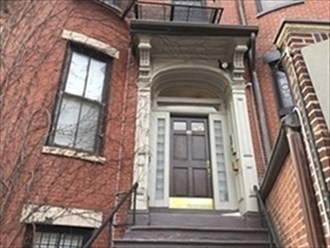
29 photo(s)
|
Boston, MA 02116
(Back Bay)
|
Rented
List Price
$2,400
MLS #
73356030
- Rental
Sale Price
$2,400
Sale Date
4/16/25
|
| Rooms |
3 |
Full Baths |
1 |
Style |
|
Garage Spaces |
0 |
GLA |
357SF |
Basement |
Yes |
| Bedrooms |
1 |
Half Baths |
0 |
Type |
Condominium |
Water Front |
No |
Lot Size |
|
Fireplaces |
0 |
Location location!!!Gorgeous Condo ..1 bedroom,1 Bathroom,Living room and Galley Kitchen on
Arlington St in the Bay Village/Back Bay Area.Walk to so much...Open concept floor plan,perfect for
entertaining!Stainless Steel appliance Kitchen with white cabinets,marble tile bathroom,nice bedroom
with large closet,hardwood floors through out,high ceilings,2nd floor unit,laundry in basement,on
street permit parking.HEAT & HOT WATER INCLUDED IN RENT.Close to everything..i.e..Public
transportation,shopping,BU,private & public schools,T Station,MASS pike(90)& route 93.Walk to Boston
public gardens,Four seasons Hotel,Newbury St,South End,Back Bay & Beacon Hill neighborhoods.No pets
& no smoking allowed!A GEM..Available June 1st,2025.
Listing Office: RE/MAX Real Estate Center, Listing Agent: Maureen Mulrooney
View Map

|
|
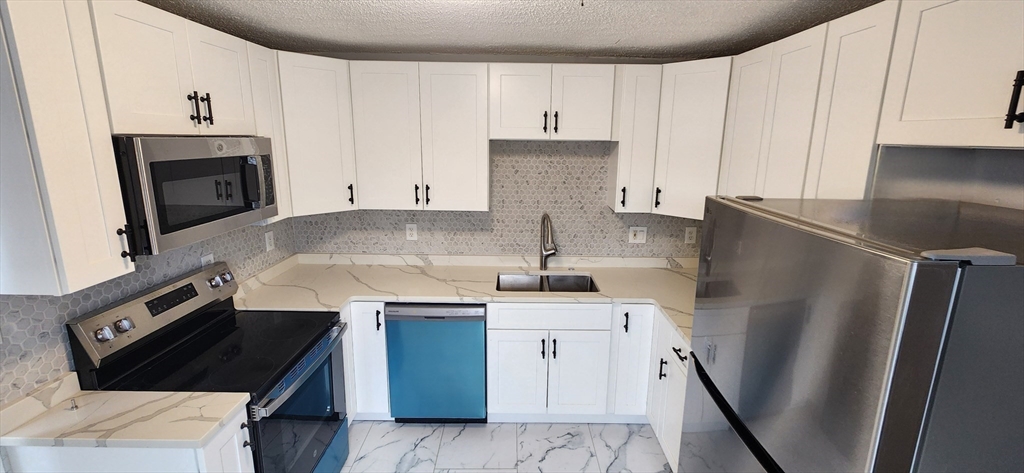
13 photo(s)
|
Newton, MA 02458
(Newton Corner)
|
Rented
List Price
$3,700
MLS #
73349686
- Rental
Sale Price
$3,800
Sale Date
4/15/25
|
| Rooms |
6 |
Full Baths |
1 |
Style |
|
Garage Spaces |
0 |
GLA |
1,500SF |
Basement |
Yes |
| Bedrooms |
3 |
Half Baths |
1 |
Type |
Apartment |
Water Front |
No |
Lot Size |
|
Fireplaces |
0 |
Available now! - Newly Renovated 3-Bedroom Apartment in Convenient Newton Corner Location! This
unit features 3 bedrooms and 1.5 baths, located on the second and third floors of a multifamily
home. The spacious first floor has a modern kitchen, living room/ dining areas and half bath.
Upstairs you’ll find 3 bedrooms, a fully renovated bathroom, and in-unit laundry. Wood floors
throughout. Ideally situated, this apartment offers easy access to local shops, restaurants, the
Mass Pike, public transportation, and two parks -- perfectly blending comfort and convenience.
Pets negotiable on case by case basis. No smoking. Excellent credit & references required. Tenants
Pay: Gas, Electric and Cable/Internet.
Listing Office: Hillman Homes, Listing Agent: Chuck Lyons
View Map

|
|
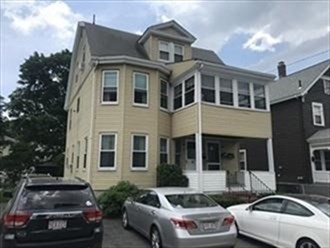
23 photo(s)
|
Watertown, MA 02472
|
Rented
List Price
$2,350
MLS #
73349025
- Rental
Sale Price
$2,350
Sale Date
4/12/25
|
| Rooms |
4 |
Full Baths |
1 |
Style |
|
Garage Spaces |
0 |
GLA |
1,000SF |
Basement |
Yes |
| Bedrooms |
1 |
Half Baths |
0 |
Type |
Apartment |
Water Front |
No |
Lot Size |
|
Fireplaces |
0 |
Gorgeous recently renovated open plan 1st floor,large 4 room,1 bedroom,1 bathroom,living room,dining
room .Beautiful kitchen and bathroom.Relaxing back deck overlooking lovely back yard.Private Washer
& Dryer in basement and also storage.Gas heat,hot water & cooking.Excellant location for commuting
to Boston and Mass Pike 2-3 minute drive away!Short walk to Watertown Square for direct Bus to
Boston,Harvard Square.Close to the New Arsenal Yard..shops,restaurants etc.Steps to the fabulous
Charles RIVER for running,walking,strolling and taking in the beauty!2 car parking(not
tandem)smaller dog allowed.Available May 1st..A real Gem...
Listing Office: RE/MAX Real Estate Center, Listing Agent: Maureen Mulrooney
View Map

|
|
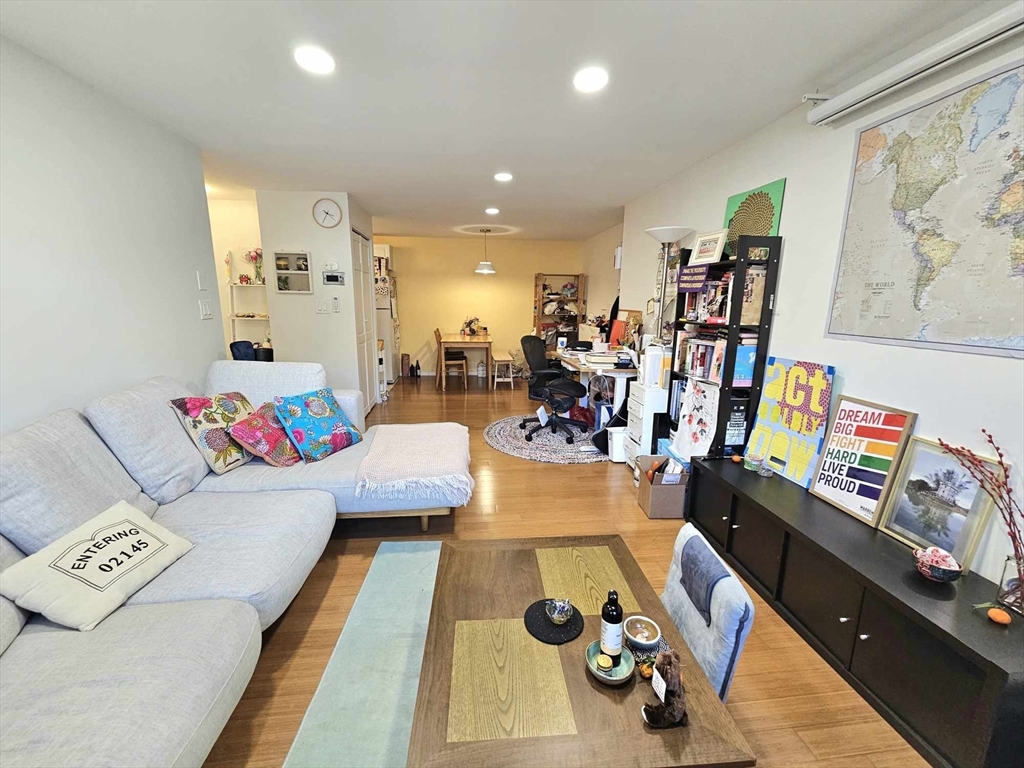
15 photo(s)

|
Somerville, MA 02145
|
Rented
List Price
$2,450
MLS #
73341581
- Rental
Sale Price
$2,450
Sale Date
4/7/25
|
| Rooms |
2 |
Full Baths |
1 |
Style |
|
Garage Spaces |
0 |
GLA |
658SF |
Basement |
Yes |
| Bedrooms |
1 |
Half Baths |
0 |
Type |
Condominium |
Water Front |
No |
Lot Size |
|
Fireplaces |
0 |
Available 4/1/25 for 1-year lease or lease end date of 5/31/26, 6/30/26, or 7/31/26. Sunny 1-bedroom
corner unit w/ full bath close to Gilman Sq on Green Line T and buses 89, 90, 88, 80, 101. Close to
Somerville bike path. Non smoking building, this spacious and thoughtful one bed layout of 650 sq ft
w/ plenty of storage, bamboo hardwood floors. Recessed lighting and modern light fixtures
throughout. Full kitchen with electric stove + oven, fridge, toaster oven, and new over-the-range
microwave for more counter space. Comes w/ wall mount for extra pots and pans storage. Garbage
disposal and dishwasher included. Two hallway closets with full bedroom closet. Heating and cooling
w/ energy efficient electric mini-split system w/ remotes. Common areas are professionally managed.
Outdoor parking spot, bike storage on premises, coin-op laundry in the basement. Hot water included,
other utilities separate.
Listing Office: RE/MAX Real Estate Center, Listing Agent: Luxe Home Team
View Map

|
|
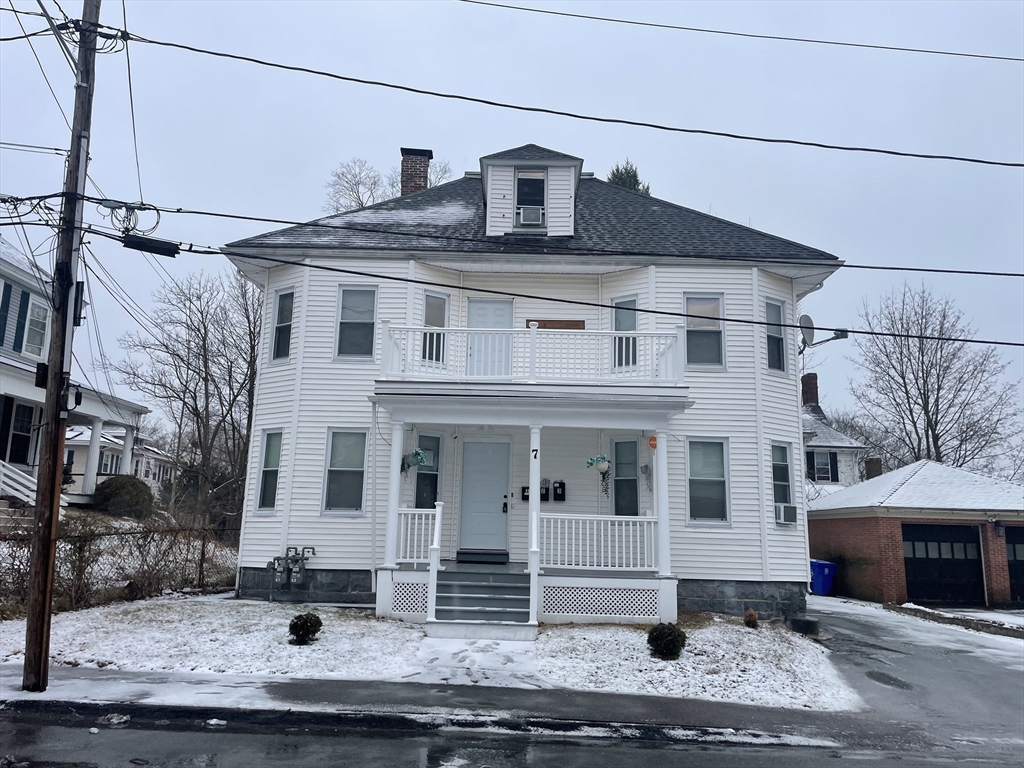
13 photo(s)
|
Taunton, MA 02780
|
Rented
List Price
$2,450
MLS #
73333347
- Rental
Sale Price
$2,450
Sale Date
3/26/25
|
| Rooms |
6 |
Full Baths |
1 |
Style |
|
Garage Spaces |
0 |
GLA |
1,000SF |
Basement |
Yes |
| Bedrooms |
3 |
Half Baths |
0 |
Type |
Apartment |
Water Front |
No |
Lot Size |
|
Fireplaces |
0 |
Come view this spacious 3 bedroom rental unit. This 2nd floor unit offer hardwood floors
throughout, closets in each bedroom, gas cooking * heating. The unit is freshly painted and offers
an updated kitchen and bathroom. There will be space for 1 (one) off-street parking. Note: there
is no laundry units on premises.
Listing Office: RE/MAX Real Estate Center, Listing Agent: Naomi Malabre
View Map

|
|
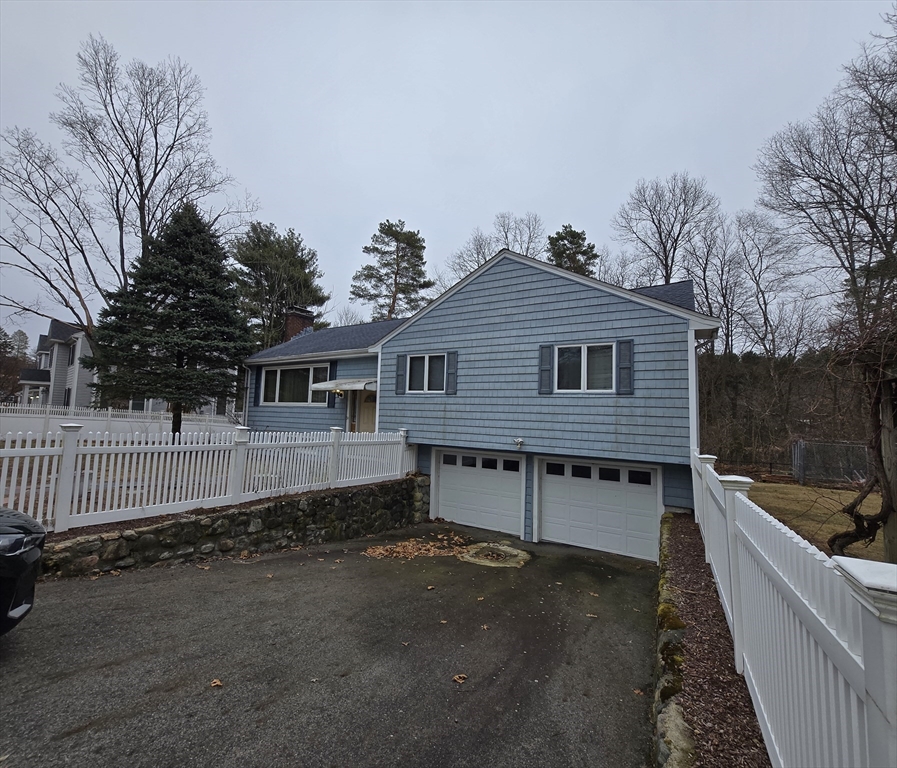
28 photo(s)
|
Wellesley, MA 02481
|
Rented
List Price
$4,500
MLS #
73344799
- Rental
Sale Price
$4,500
Sale Date
3/25/25
|
| Rooms |
7 |
Full Baths |
2 |
Style |
|
Garage Spaces |
0 |
GLA |
1,440SF |
Basement |
Yes |
| Bedrooms |
3 |
Half Baths |
1 |
Type |
Single Family Residence |
Water Front |
No |
Lot Size |
|
Fireplaces |
2 |
Classic Split Level at the end of a Cul-De-Sac with access to Rosemary Brook and superb summer and
winter views from the house, yard and rear deck. House comes FULLY FURNISHED. The eat in kitchen is
fully stocked, (dishes, silverware, pots and pans etc.). It is updated with Fisher Paykel fridge,
Bosch dishwasher, maple cabinets, Corian countertops and incredible views as well as French doors to
a full deck. Open living room/dinning room with an enclosed wood fireplace, common full bath with
laundry room, (includes washer & dryer), 3 ample bedrooms. The main bedroom includes an updated full
bath. Lower level has fireplaced family room or equipped exercise room plus a half bath. 4 car
double width driveway. Minutes to Routes 9, 90 and 95. Like to golf? Only 5 minute drive to Woodland
Golf Cub. Occupants have dog, please give 24 hour notice to view. Garage is NOT included.
Listing Office: RE/MAX Real Estate Center, Listing Agent: Elias Papadopoulos
View Map

|
|
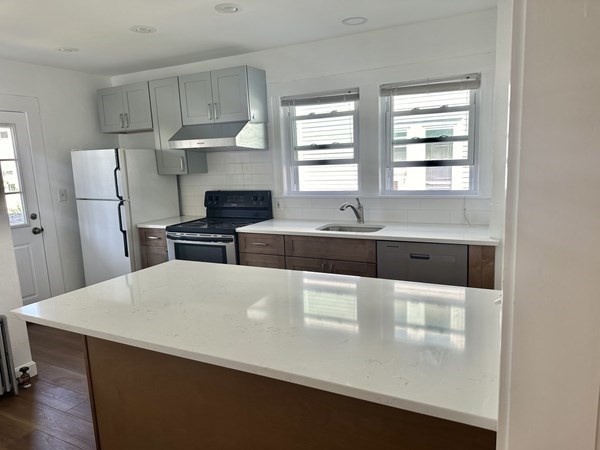
2 photo(s)
|
Arlington, MA 02474
|
Rented
List Price
$2,750
MLS #
73346049
- Rental
Sale Price
$2,750
Sale Date
3/19/25
|
| Rooms |
5 |
Full Baths |
1 |
Style |
|
Garage Spaces |
0 |
GLA |
1,170SF |
Basement |
Yes |
| Bedrooms |
2 |
Half Baths |
0 |
Type |
Apartment |
Water Front |
No |
Lot Size |
|
Fireplaces |
0 |
Location!Gorgeous 5 Rooms,2 Bedroom,1 Bathroom on a 1st floor in a 2 family available for rent
NOW/March 1st./april 1st.All newly updated!Beautiful renovated Eat in Kitchen with modern
cabinets,appliances & countertops.Huge living room and dining room space with shining hardwood
floors through out and lots of natural light!2 good size bedrooms,Nice Bathroom.Other features
include:-Recess lighting,washer/dryer hook ups in basement,extra storage in Basement,updated
windows,relaxing back deck & shared yard,2 parking spaces in driveway.Close to Route 16,93,95.On
Busline to Davis Sq etc..No pets allowed.Available now or 4/1...A GEM..
Listing Office: RE/MAX Real Estate Center, Listing Agent: Maureen Mulrooney
View Map

|
|
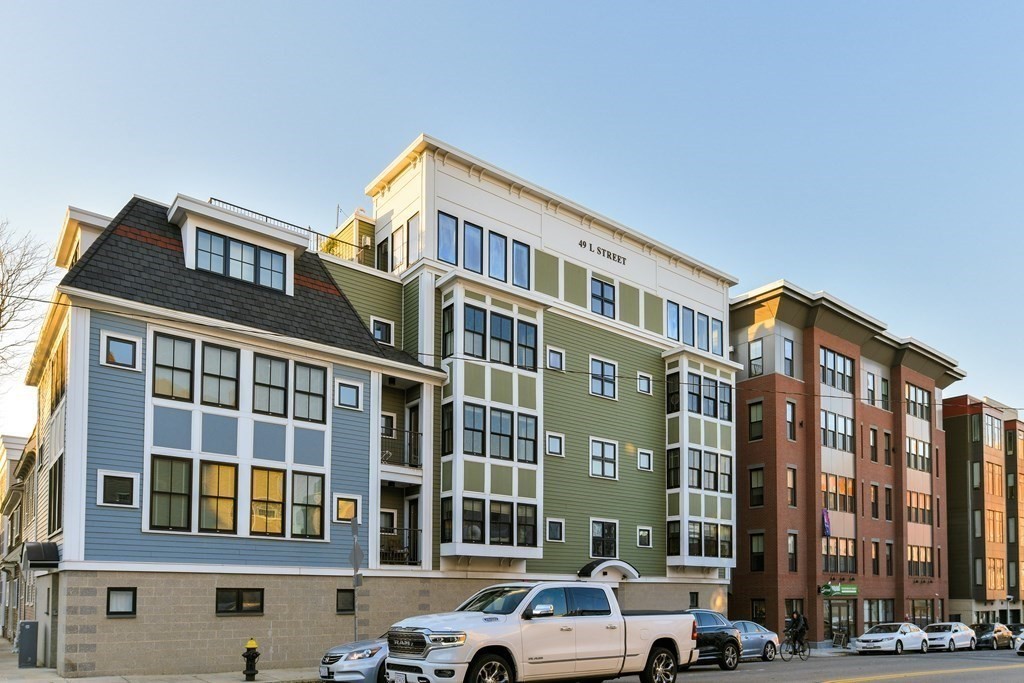
22 photo(s)
|
Boston, MA 02127
|
Rented
List Price
$4,800
MLS #
73330883
- Rental
Sale Price
$4,800
Sale Date
3/18/25
|
| Rooms |
4 |
Full Baths |
2 |
Style |
|
Garage Spaces |
1 |
GLA |
1,126SF |
Basement |
Yes |
| Bedrooms |
2 |
Half Baths |
0 |
Type |
Condominium |
Water Front |
No |
Lot Size |
|
Fireplaces |
1 |
Avail 5/1! South Boston luxury condo 1126 sqft, 2 beds, 2 full baths w/ 1 garage parking. This sunny
condo features central heat/air, hardwood floors, a private balcony, in-unit laundry, intercom
system w/ video, and elevator. Other highlights include an open floor plan, huge living & dining
area, granite kitchen countertop, gas fireplace, and stainless steel appliances. Plenty of sunlight
throughout. Both bedrooms are of equal size w/ ample closet space. One has an en-suite bath. Outdoor
patio w/ gas connection for bbq. Add'nl storage stackable in garage. 49 L St is conveniently located
off of E. Broadway St, close to shops, cafes, restaurants, bars, and is just minutes from the
Seaport District, Boston's #1 attraction and neighborhood. Close by L Street Beach, Castle Island,
Medal of Honor Park, and South Station - just one stop to Downtown. Easy access to I-93, I-90, & RT
1, or the Ted Williams Tunnel to Logan airport. Renters need renter insurance. Water & sewage
included.
Listing Office: RE/MAX Real Estate Center, Listing Agent: Luxe Home Team
View Map

|
|
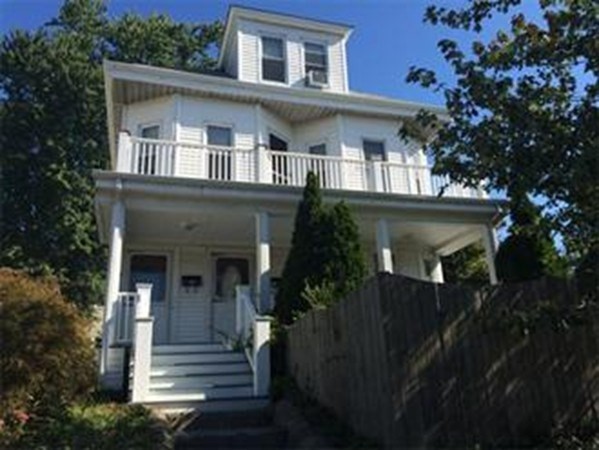
21 photo(s)
|
Watertown, MA 02472
|
Rented
List Price
$3,000
MLS #
73334688
- Rental
Sale Price
$3,100
Sale Date
3/10/25
|
| Rooms |
7 |
Full Baths |
1 |
Style |
|
Garage Spaces |
0 |
GLA |
1,400SF |
Basement |
Yes |
| Bedrooms |
3 |
Half Baths |
0 |
Type |
Apartment |
Water Front |
No |
Lot Size |
|
Fireplaces |
0 |
Newly renovated second floor apartment in two family house, available March 15th. Great location, on
route 20, close to all amenities. Apartment features three spacious bedrooms, a large bathroom and
plenty of natural light. Private back deck area with shared enclosed yard. Three parking spaces
included. Washer/dryer in basement. Pet friendly!
Listing Office: RE/MAX Real Estate Center, Listing Agent: Cliona Kearney
View Map

|
|
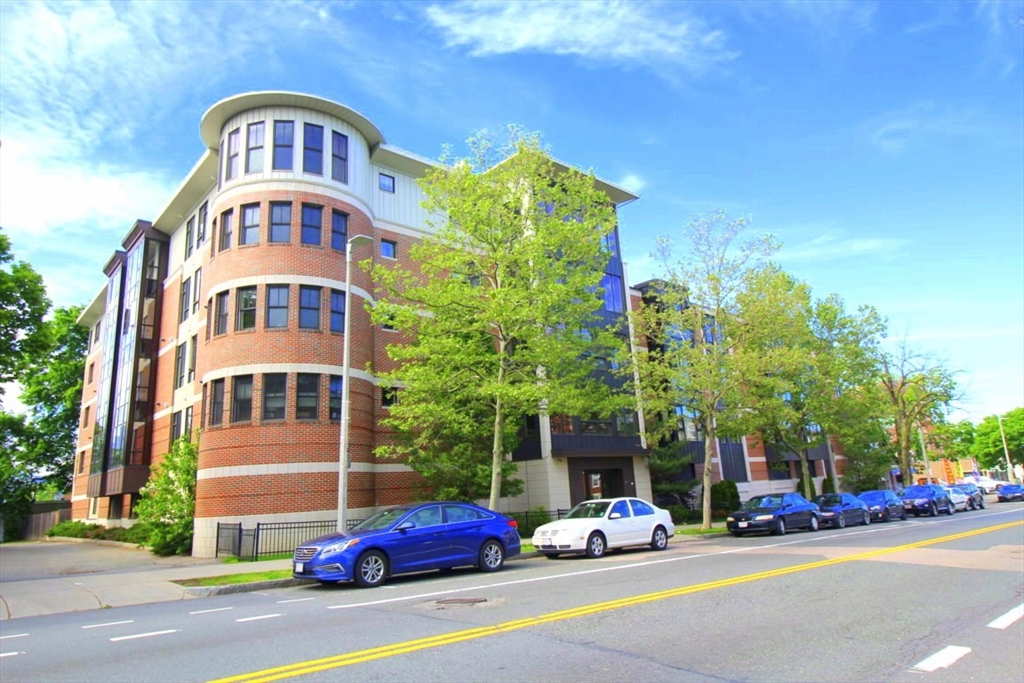
31 photo(s)

|
Boston, MA 02134
|
Rented
List Price
$3,300
MLS #
73284549
- Rental
Sale Price
$3,000
Sale Date
3/8/25
|
| Rooms |
5 |
Full Baths |
2 |
Style |
|
Garage Spaces |
2 |
GLA |
1,085SF |
Basement |
Yes |
| Bedrooms |
2 |
Half Baths |
0 |
Type |
Condominium |
Water Front |
No |
Lot Size |
|
Fireplaces |
0 |
AVAIL NOW! Desirable CORNER UNIT at a luxury Allston condo building. This SUNNY spacious 2 beds 2
baths is over 1000 sqft and it comes with 2 indoor garage parking space (car lift), central heat and
air. This gorgeous home has an open layout w/ recessed lightings, Brazilian cherry hardwood
floorings, modern kitchen with beautiful granite countertops with breakfast bar, stainless steel
appliances, in-unit laundry. Both bedrooms are good size, the primary bedroom has an en-suite bath,
custom built walk-in closet. The 2nd bedroom is perfect as a guestroom/office. Commuter's dream,
easy access to I-90, public transportation, shops, Harvard, BU, BC, restaurants, the Boston Landing
development (home to New Balance & the Warrior Ice Arena where the Bruins practice). A short
distance to the commuter rail Boston Landing Station with service to Fenway, BackBay and South
Station. Water/Sewage are included. There is a $200 move in/move out fee.
Listing Office: RE/MAX Real Estate Center, Listing Agent: Luxe Home Team
View Map

|
|
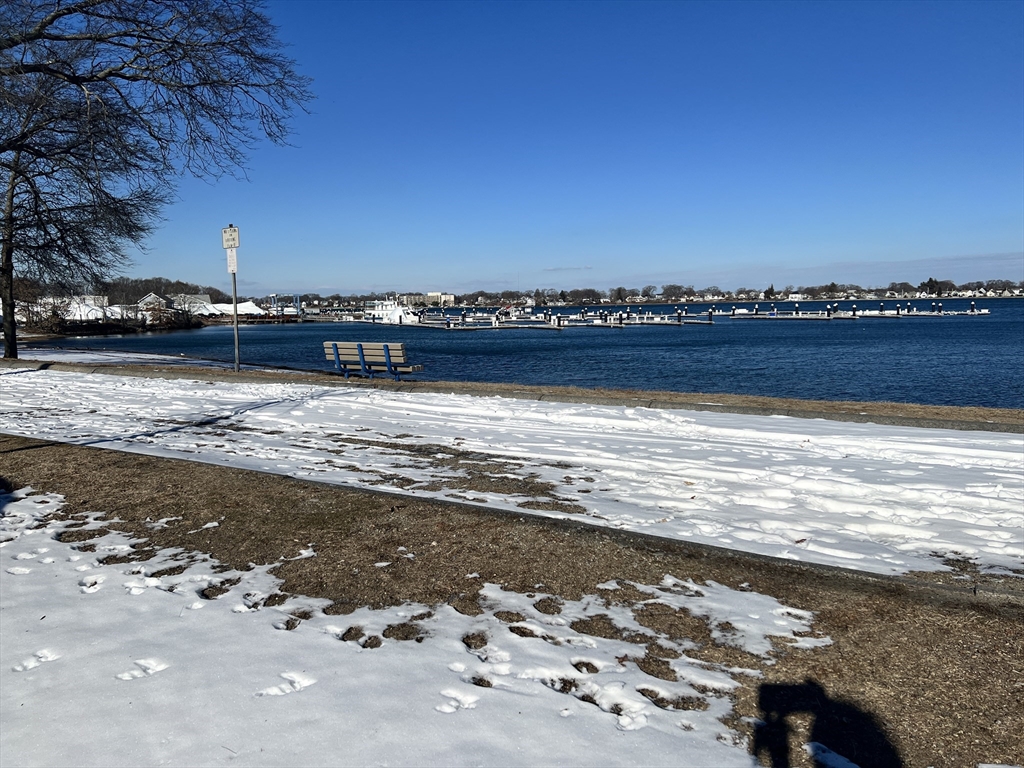
11 photo(s)
|
Quincy, MA 02169
(Quincy Point)
|
Rented
List Price
$2,200
MLS #
73326379
- Rental
Sale Price
$2,200
Sale Date
3/5/25
|
| Rooms |
5 |
Full Baths |
1 |
Style |
|
Garage Spaces |
0 |
GLA |
966SF |
Basement |
Yes |
| Bedrooms |
2 |
Half Baths |
0 |
Type |
Apartment |
Water Front |
Yes |
Lot Size |
|
Fireplaces |
0 |
Beautiful water view in front of the property. Hardwood flooring throughout. This unit at the 2nd
floor. Newer appliances including range, refrigerator, oven, microwave, dishwater. One parking space
off street and plenty on street. Nice backyard for common area use for two units. Available now, no
pets, good credit (700 or higher), good income and reference required.
Listing Office: Central Real Estate, Listing Agent: Helen Mach
View Map

|
|
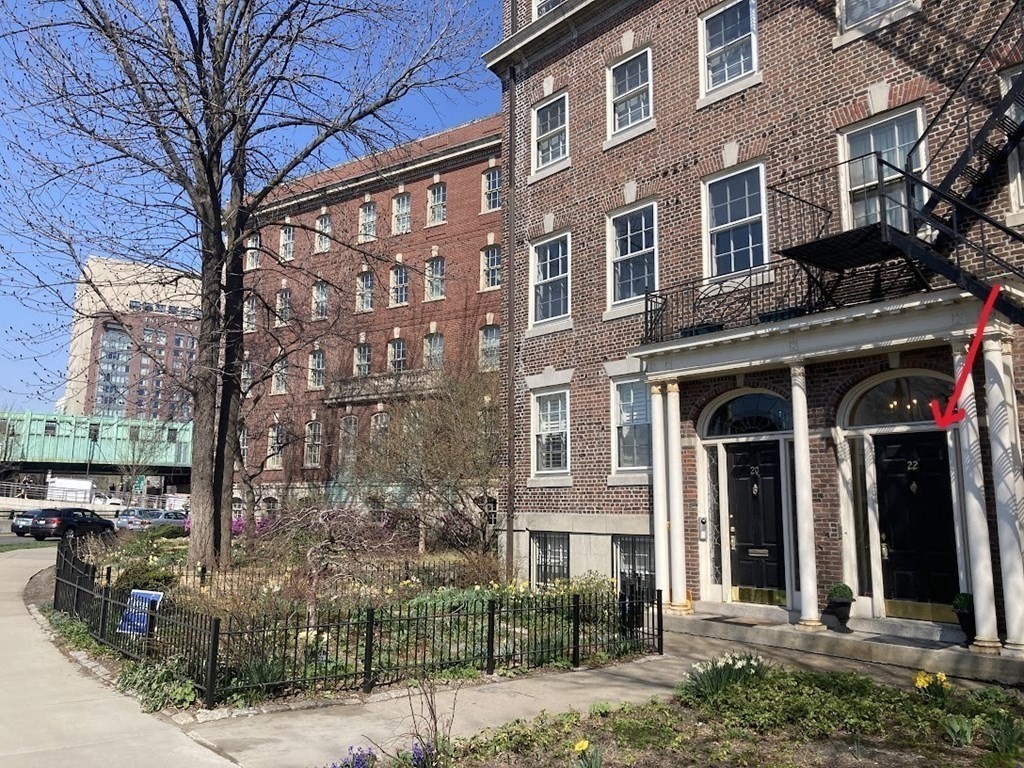
19 photo(s)
|
Boston, MA 02114
(Beacon Hill)
|
Rented
List Price
$2,400
MLS #
73331395
- Rental
Sale Price
$2,400
Sale Date
2/19/25
|
| Rooms |
2 |
Full Baths |
1 |
Style |
|
Garage Spaces |
0 |
GLA |
310SF |
Basement |
Yes |
| Bedrooms |
0 |
Half Baths |
0 |
Type |
Condominium |
Water Front |
Yes |
Lot Size |
|
Fireplaces |
0 |
Location,Location!!Awesome Studio Top Floor Condo right on the Esplanade(across the street from the
community Boat House).Available April 1st move in date.Enjoy the 4th of July celebrations from the
amazing rooftop deck and the spectacular views of the Charles River,Beacon Hill and the Boston
skylight!.Unit is right on the Esplanade/Storrow Drive.Unit features include:-A lovely modern
updated kitchen,nice living room with Murphy Bed,hardwood floors,3 windows for lots of natural
light,high ceilings,good size bathroom,free laundry use one floor below,HEAT & HOT WATER included in
rent.No Pets allowed in unit.Professionally managed building.Nearby access to major MBTA lines,the
Redline(Charles/MGH stop)the Blueline(Bowdoin stop)& the Greenline(Park st stop).Close to Hotels,MGH
Hospital,Hatch Memorial Shell,TD Garden,Orpheum,the Theatre District,Boston Common & Public
Garden,Charles St,Whole foods,CVS & other beautiful shops,cafe's,restaurants etc..Available 4/1...A
GEM...
Listing Office: RE/MAX Real Estate Center, Listing Agent: Maureen Mulrooney
View Map

|
|
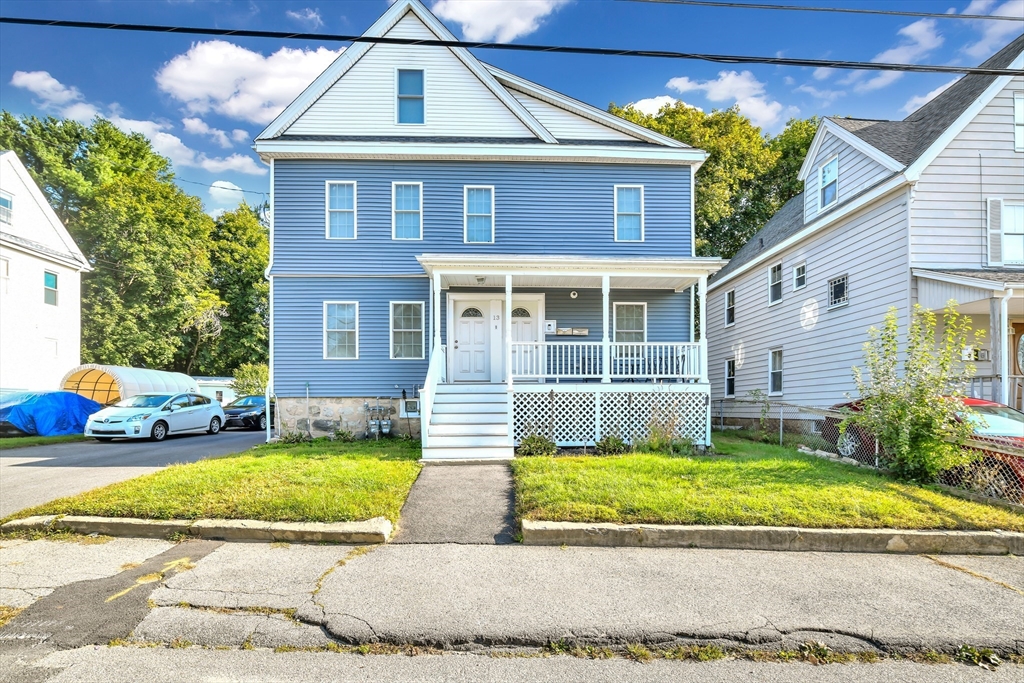
24 photo(s)
|
Norwood, MA 02062
|
Rented
List Price
$2,400
MLS #
73316360
- Rental
Sale Price
$2,400
Sale Date
2/14/25
|
| Rooms |
4 |
Full Baths |
1 |
Style |
|
Garage Spaces |
0 |
GLA |
1,000SF |
Basement |
Yes |
| Bedrooms |
2 |
Half Baths |
0 |
Type |
Apartment |
Water Front |
No |
Lot Size |
|
Fireplaces |
0 |
This first floor two bedroom unit, offers hardwood floors throughout, gas heating and cooling, a
kitchen with stainless steel appliances, tiled flooring and recess lighting. Bring your own washer &
dryer, and conveniently park off street. Come take a look and settle in before it snows.
Listing Office: RE/MAX Real Estate Center, Listing Agent: Naomi Malabre
View Map

|
|
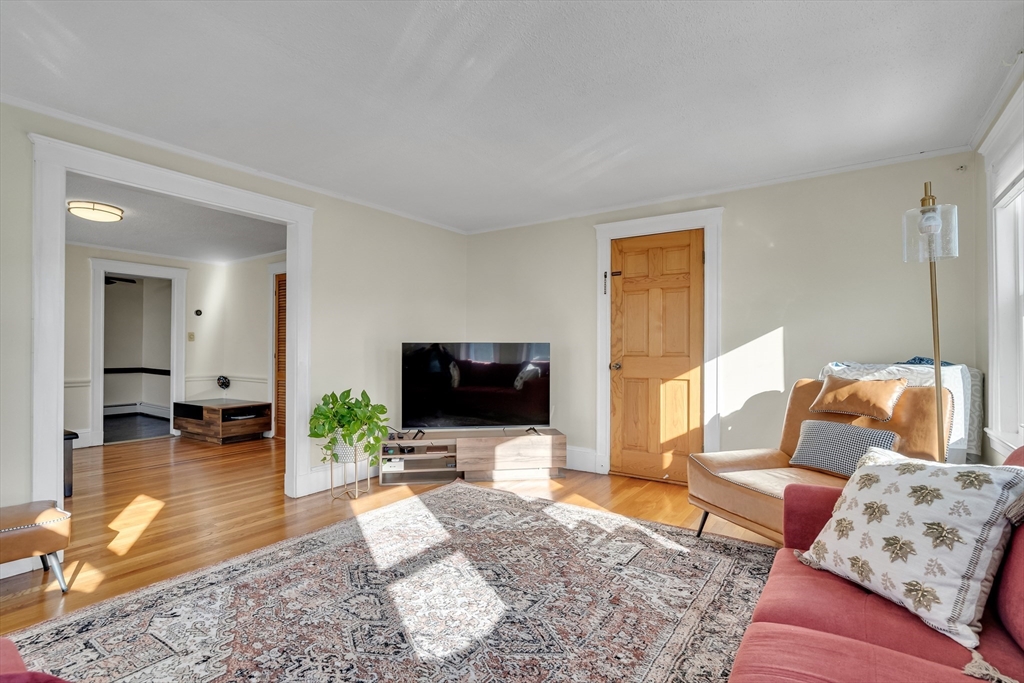
16 photo(s)

|
Newton, MA 02461
|
Rented
List Price
$2,600
MLS #
73326105
- Rental
Sale Price
$2,600
Sale Date
2/11/25
|
| Rooms |
5 |
Full Baths |
1 |
Style |
|
Garage Spaces |
0 |
GLA |
1,045SF |
Basement |
Yes |
| Bedrooms |
2 |
Half Baths |
0 |
Type |
Condominium |
Water Front |
No |
Lot Size |
|
Fireplaces |
0 |
AVAIL NOW! FREE HALF MONTH RENT IF MOVE IN BEFORE 3/1/25!! Sunny Second Floor Newton Highland 2
bed 1 bath, 1045 sqft. Right off R9, easy access to I95. Super close distance and it is only
minuutes to the D Line Eliot Station, and MBTA Bus. Gleaming hardwood floors throughout, living room
is very spacious and it leads to the dining room. Updated Eat in kitchen with gas cooking, microwave
and dishwasher. Gas heat, Central Air, insulatedwindows and blackout cellular shades, extra storage,
washer/dryer in the basement and a shared yard . So much shopping, restaurants and perfect commute!
CVS, Dunkin Donuts, ATM across the street. cafes, restaurants, shops, park, playground etc. Newton
Highlands andNewton Nexxus areas,Whole Foods, less than 10 mins drive to Chestnut Hill Square, The
Street. Less than 20 minsdrive to Brookline, Longwood Medical and Watertown. Driveway can park up to
3 cars(tandem spots). Parking is first come first serve. Tenants pay all utilities. Pets are
negotiable.
Listing Office: RE/MAX Real Estate Center, Listing Agent: Luxe Home Team
View Map

|
|
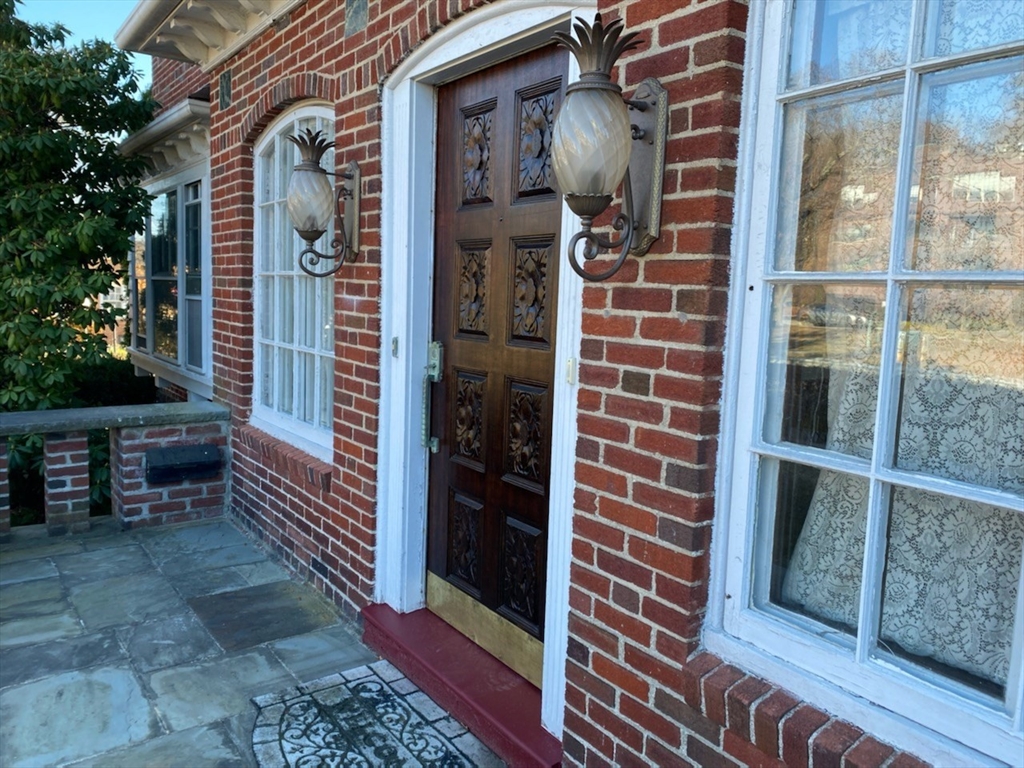
32 photo(s)
|
Newton, MA 02467
(Chestnut Hill)
|
Rented
List Price
$3,300
MLS #
73309589
- Rental
Sale Price
$3,400
Sale Date
1/31/25
|
| Rooms |
7 |
Full Baths |
1 |
Style |
|
Garage Spaces |
1 |
GLA |
1,780SF |
Basement |
Yes |
| Bedrooms |
3 |
Half Baths |
1 |
Type |
Apartment |
Water Front |
No |
Lot Size |
|
Fireplaces |
1 |
Elegant & majestic center entrance brick two family home with unit #1 for rent. 1,780 square feet of
living area make this a great value per square foot. Large foyer entrance can double-up as office
space should you need it. Oversized living room with long window seat & decorative fireplace. French
door to a 3 season, (not heated) sunroom and open to a large dining room with two built in China
hutch closets and beautiful wainscoting. Eat-in kitchen with island, electric stove, dishwasher and
refrigerator included. Doors from the entry foyer and kitchen open to your bedroom wing with 3
bedrooms and 1.5 baths. Private basement can be used for storage and separate laundry room. Two car
off street parking provided in driveway including 1 spot in the garage. Steps from green line T stop
and Boston College. Easy access to Mass Pike and RT9. Sun room is not heated. Nonsmokers only. Owner
will consider short term rental term.
Listing Office: RE/MAX Real Estate Center, Listing Agent: Elias Papadopoulos
View Map

|
|
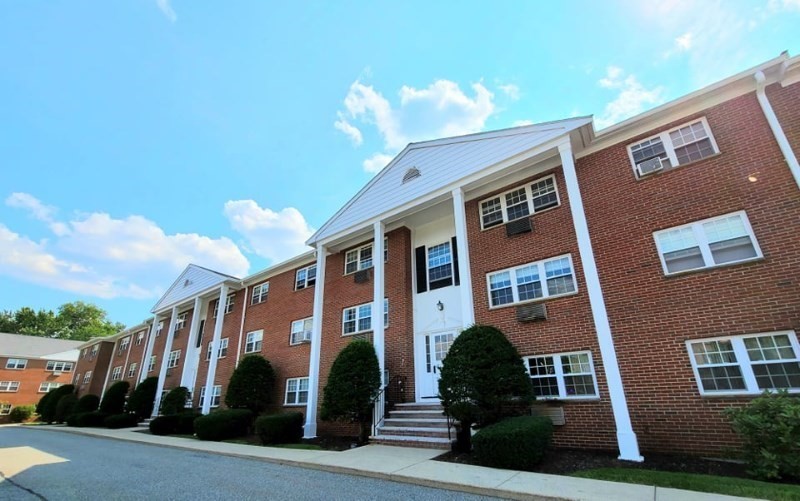
24 photo(s)

|
Arlington, MA 02476
|
Rented
List Price
$2,100
MLS #
73311501
- Rental
Sale Price
$2,100
Sale Date
1/26/25
|
| Rooms |
3 |
Full Baths |
1 |
Style |
|
Garage Spaces |
0 |
GLA |
610SF |
Basement |
Yes |
| Bedrooms |
1 |
Half Baths |
0 |
Type |
Condominium |
Water Front |
No |
Lot Size |
|
Fireplaces |
0 |
AVAIL 1/20/25. THE PROPERTY ADDRESS IS 15 OLD COLONY UNIT 8! Arlington spacious 1bed within a
beautiful condo community with 2 parkings. This unit locates right off Mass Ave, it has ton of
sunlight; modern eat in kitchen with stainless steel appliances & dishwasher; oversized bedroom with
three closets in the room; window AC, gleaming hardwood floor, extra storage cubby space,
in-building laundry and picnic area. HEAT AND HOT WATER INCLUDED. Public transportation is a breeze
and this complex is close to everything. Please email or text to schedule a showing. Tenants need
renter insurance.
Listing Office: RE/MAX Real Estate Center, Listing Agent: Luxe Home Team
View Map

|
|
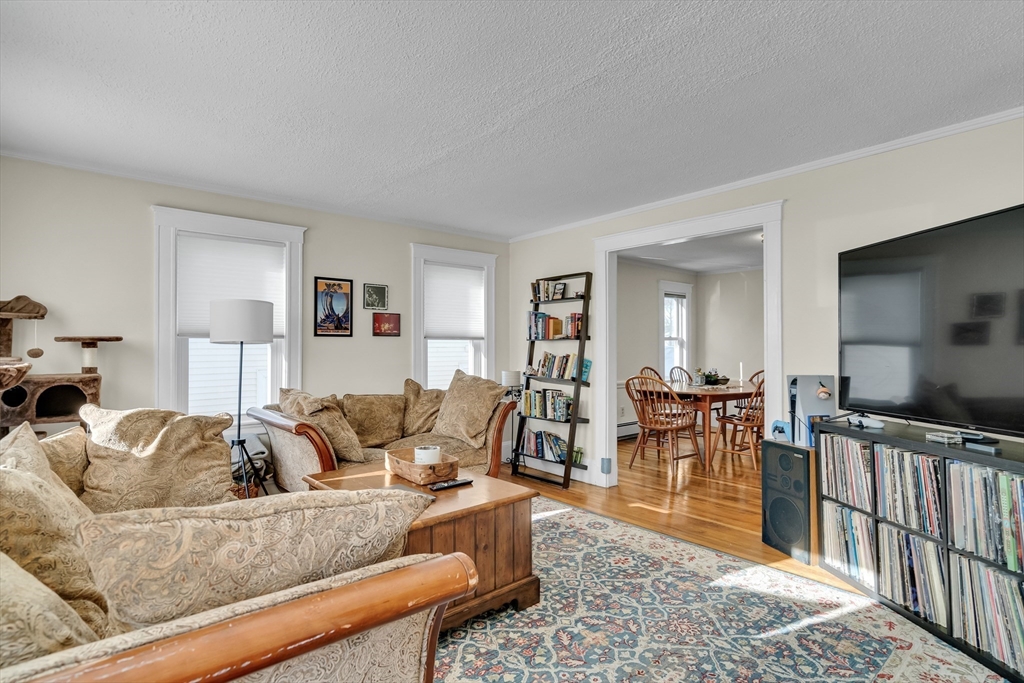
14 photo(s)

|
Newton, MA 02461
|
Rented
List Price
$2,400
MLS #
73326104
- Rental
Sale Price
$2,400
Sale Date
1/24/25
|
| Rooms |
5 |
Full Baths |
1 |
Style |
|
Garage Spaces |
0 |
GLA |
1,045SF |
Basement |
Yes |
| Bedrooms |
2 |
Half Baths |
0 |
Type |
Condominium |
Water Front |
No |
Lot Size |
|
Fireplaces |
0 |
AVAIL NOW! FREE HALF MONTH RENT IF MOVE IN BEFORE 3/1/25!! Sunny Newton Highland 2 bed 1 bath,
1045 sqft. Right off R9, easy access to I95. Super close distance and it is only minuutes to the D
Line Eliot Station, and MBTA Bus. Gleaming hardwood floors throughout, living room is very
spacious and it leads to the dining room. Eat in kitchen with gas cooking, microwave and
dishwasher. Gas heat, Central Air, insulatedwindows and blackout cellular shades, extra storage,
washer/dryer in the basement and a shared yard . So much shopping, restaurants and perfect commute!
CVS, Dunkin Donuts, ATM across the street. cafes, restaurants, shops, park, playground etc. Newton
Highlands andNewton Nexxus areas,Whole Foods, less than 10 mins drive to Chestnut Hill Square, The
Street. Less than 20 minsdrive to Brookline, Longwood Medical and Watertown. Driveway can park up
to 3 cars (tandem spots). Parking is first come first serve. Tenants pay all untilities. Pets are
negotiable.
Listing Office: RE/MAX Real Estate Center, Listing Agent: Luxe Home Team
View Map

|
|
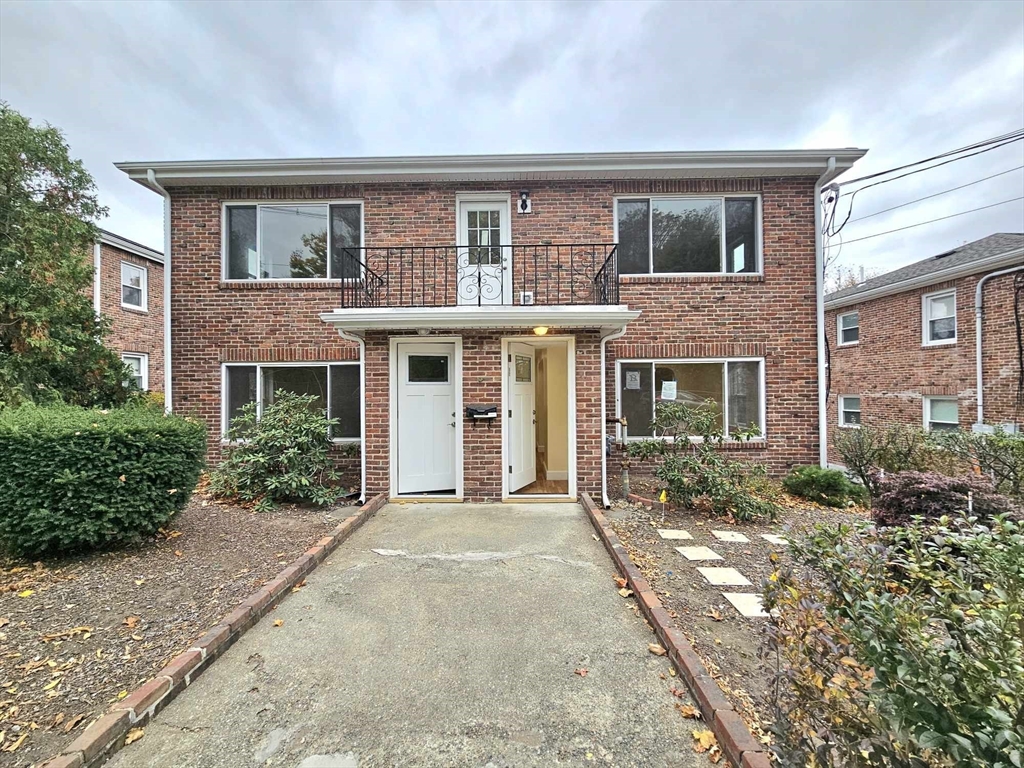
35 photo(s)

|
Boston, MA 02135
(Brighton)
|
Rented
List Price
$2,500
MLS #
73309914
- Rental
Sale Price
$2,500
Sale Date
1/21/25
|
| Rooms |
4 |
Full Baths |
1 |
Style |
|
Garage Spaces |
0 |
GLA |
1,020SF |
Basement |
Yes |
| Bedrooms |
2 |
Half Baths |
0 |
Type |
Condominium |
Water Front |
No |
Lot Size |
|
Fireplaces |
0 |
AVAIL after 12/15/24! This newly renovated Brighton 2 bed 1 bath locates right off Washington St,
close to the green line, Boston College and St. Elizabeth! This sunny unit has tons of natural
light and it has hardwood flooring throughout and beautifully tiled kitchen. There are also 2 good
size bedrooms. Amazing floor plan offers a spacious living room that leads to the dining room.
Modern eat in kitchen has brand new appliances, quartz counter top and backsplash. Gas heat and
mini split AC! Two off-street parkings, water and sewage are included, Shared coin-op laundry is
in the basement. Close distance to route 9, mass pike and green line, this home is truely a
commuter's dream!
Listing Office: RE/MAX Real Estate Center, Listing Agent: Luxe Home Team
View Map

|
|
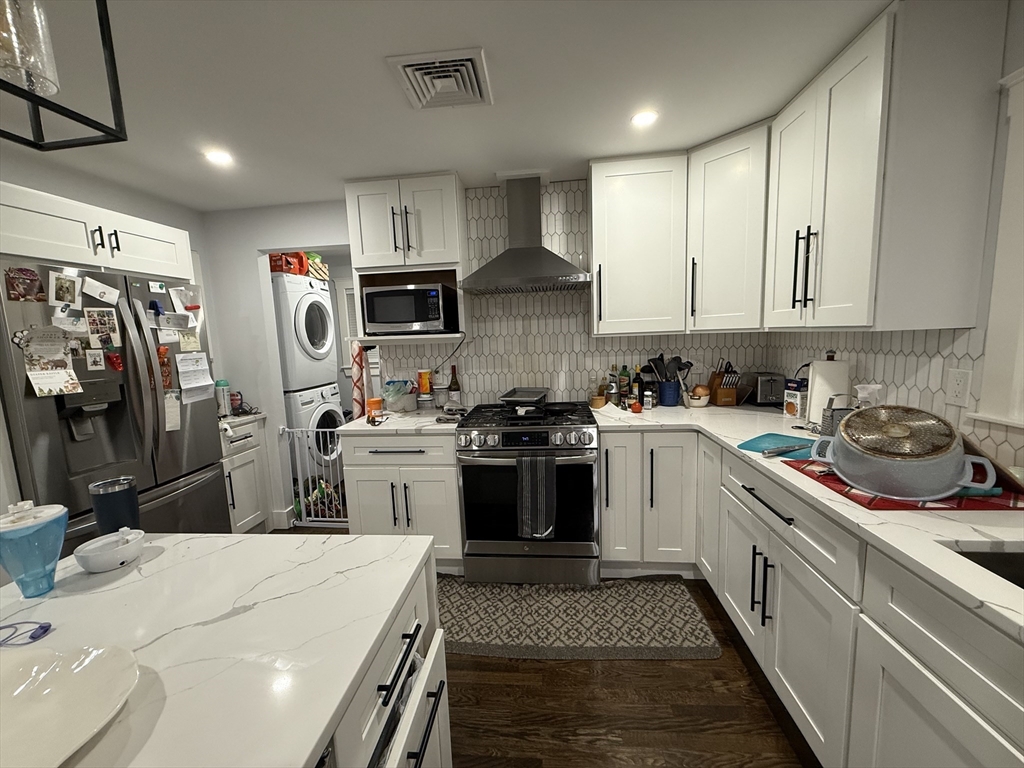
23 photo(s)
|
Boston, MA 02135
(Brighton)
|
Rented
List Price
$4,000
MLS #
73319614
- Rental
Sale Price
$4,000
Sale Date
12/27/24
|
| Rooms |
5 |
Full Baths |
2 |
Style |
|
Garage Spaces |
0 |
GLA |
1,600SF |
Basement |
Yes |
| Bedrooms |
3 |
Half Baths |
0 |
Type |
Attached (Townhouse/Rowhouse/Dup |
Water Front |
No |
Lot Size |
|
Fireplaces |
1 |
Totally renovated with open concept- Living has a gas fire place which provides warmth and coziness.
Spacious dining area with modern dining fixture. Large island in the kitchen allows entertainment
to flow easily. Kitchen has white shaker style cabinets with stainless steel appliances and quartz
countertop. Vent hood is vented outside. Large master bedroom with master bath and walk in closet.
Master bath has two sinks and high end vanity and lights. Marble tiles and black Matt fixtures
makes master bath luxurious. Walk in closets provides tons of storage. Two equally sized bedrooms
with custom closets, sharing 2nd bathroom. this bathroom also has high end vanity and lighting.
Modern tiles surrounding the tub makes this bathroom clean and modern. Hard wood floor throughout.
Lots of windows allows tons of natural lights. Central AC. Washer dryer in the unit. Great
location, walk to train, near shops, restaurants, BC, BU and Longwood Medical Area. One parking
included
Listing Office: RE/MAX Real Estate Center, Listing Agent: Luxe Home Team
View Map

|
|
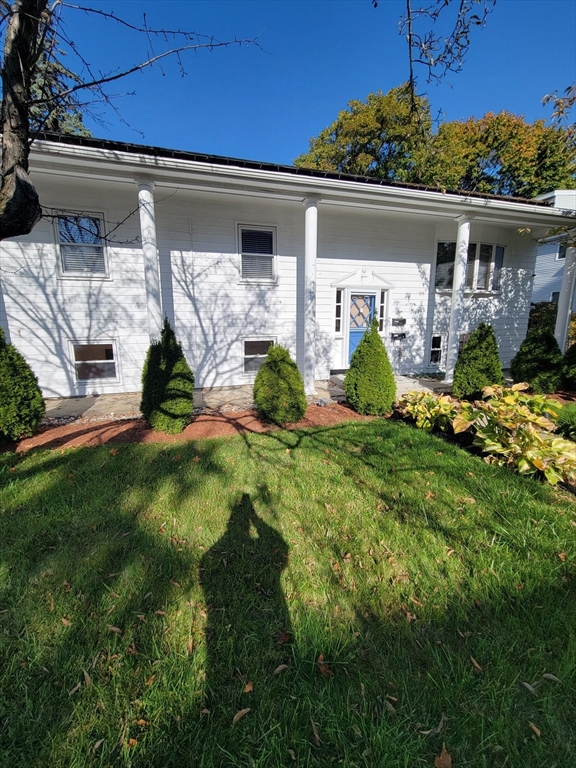
13 photo(s)
|
Malden, MA 02148
|
Rented
List Price
$2,500
MLS #
73306397
- Rental
Sale Price
$2,500
Sale Date
12/23/24
|
| Rooms |
5 |
Full Baths |
1 |
Style |
|
Garage Spaces |
0 |
GLA |
1,076SF |
Basement |
Yes |
| Bedrooms |
2 |
Half Baths |
0 |
Type |
Apartment |
Water Front |
No |
Lot Size |
|
Fireplaces |
0 |
Malden Location close to Center of Town.. Two bedroom apartment on first Level Featuring Large
Kitchen with Brand New Stainless Steel Appliances.. Living/Dining Room Combo! Laundry available in
shared common area.. Plenty of Storage space ...Enjoy the fenced in back yard and Patio for
Entertaining. Heat and Electric Included in Rent
Listing Office: RE/MAX Real Estate Center, Listing Agent: Ted Grigoriadis
View Map

|
|
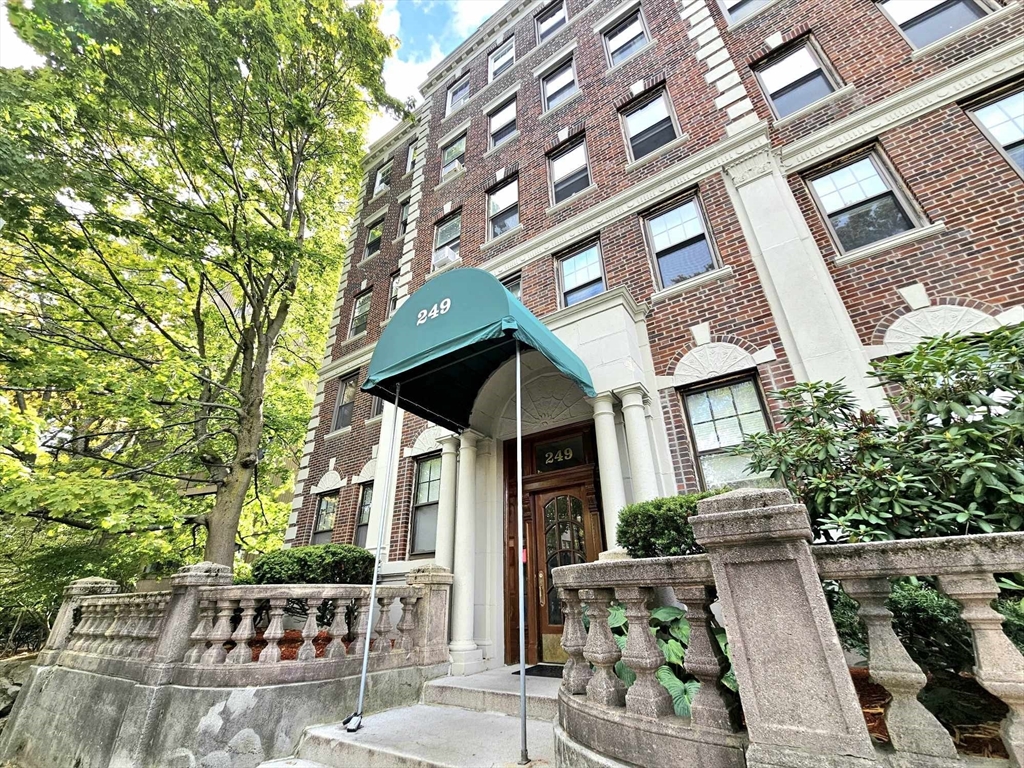
18 photo(s)

|
Boston, MA 02135
|
Rented
List Price
$2,350
MLS #
73303423
- Rental
Sale Price
$2,350
Sale Date
11/29/24
|
| Rooms |
3 |
Full Baths |
1 |
Style |
|
Garage Spaces |
0 |
GLA |
736SF |
Basement |
Yes |
| Bedrooms |
2 |
Half Baths |
0 |
Type |
Condominium |
Water Front |
No |
Lot Size |
|
Fireplaces |
0 |
FREE MONTH OF RENT FOR DEC MOVE IN! HALF BROKER FEE ONLY! Spacious 2beds 1bath in Cleveland Circle
at a dream location (that can be used as a 2 bed split)! Short distance from B, C, and D lines,
and right on the BC shuttle stop and super close to Chestnut Hill Reservoir,
restaurants/shops/grogercies. Sunny freshly painted unit on the 3rd floor in an elevator building.
The sunny unit has hardwood flooring throughout, the spacious living room can be used as a 3rd
bedroom. The eat in kitchen has just been renovated with beautifully tiled floor and backsplash.
Both bedrooms are good size and it is perfect for a roommate situtation or just using the spare room
as a home office! Heat and hotwater included, laundry in the buildling!
Listing Office: RE/MAX Real Estate Center, Listing Agent: Luxe Home Team
View Map

|
|
Showing listings 51 - 100 of 172:
First Page
Previous Page
Next Page
Last Page
|