Home
Single Family
Condo
Multi-Family
Land
Commercial/Industrial
Mobile Home
Rental
All
Show Open Houses Only
Showing listings 151 - 178 of 178:
First Page
Previous Page
Next Page
Last Page
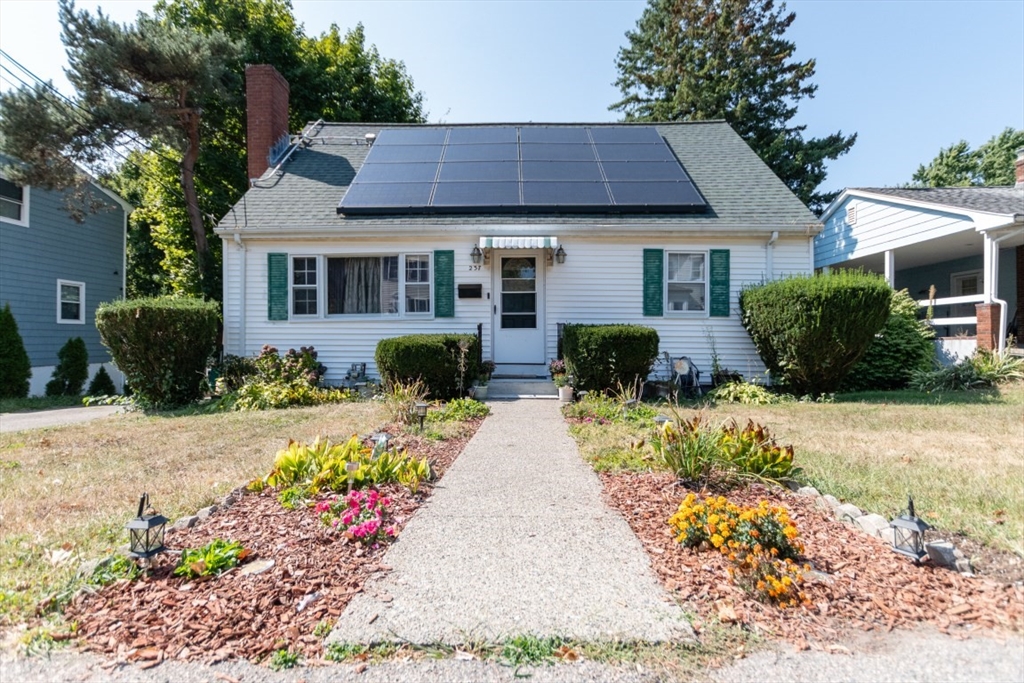
38 photo(s)

|
Boston, MA 02136
(Hyde Park)
|
Sold
List Price
$539,000
MLS #
73294806
- Single Family
Sale Price
$605,000
Sale Date
12/6/24
|
| Rooms |
5 |
Full Baths |
2 |
Style |
Cape |
Garage Spaces |
0 |
GLA |
1,487SF |
Basement |
Yes |
| Bedrooms |
3 |
Half Baths |
0 |
Type |
Detached |
Water Front |
No |
Lot Size |
10,751SF |
Fireplaces |
1 |
Here's your opportunity for instant equity in a beautifully maintained 3-bedroom, 2-bathroom home
nestled in one of the most sought-after neighborhoods in the city. This residence features a
spacious 608 ft primary suite, perfect for unwinding after a long day, & a finished basement ideal
for additional living space. The expansive yard is perfect for outdoor entertaining, offering a
private oasis right at your doorstep. This home boasts an open & inviting layout, w/ plenty of
natural light, a working fireplace & stylish finishes throughout. With a few minor updates the
possibilities are endless. Located in a vibrant community with access to parks, schools, & local
shops, this property offers the perfect combination of suburban tranquility and city convenience.
Don’t miss your chance to live in this highly desirable neighborhood! With limited inventory in this
prime area coupled w/ this incredible price this home won't last long! Open House Sat 9/28 12pm-2 pm
& Sun 1 pm-2:30 p
Listing Office: RE/MAX Real Estate Center, Listing Agent: Kimesha Janey
View Map

|
|
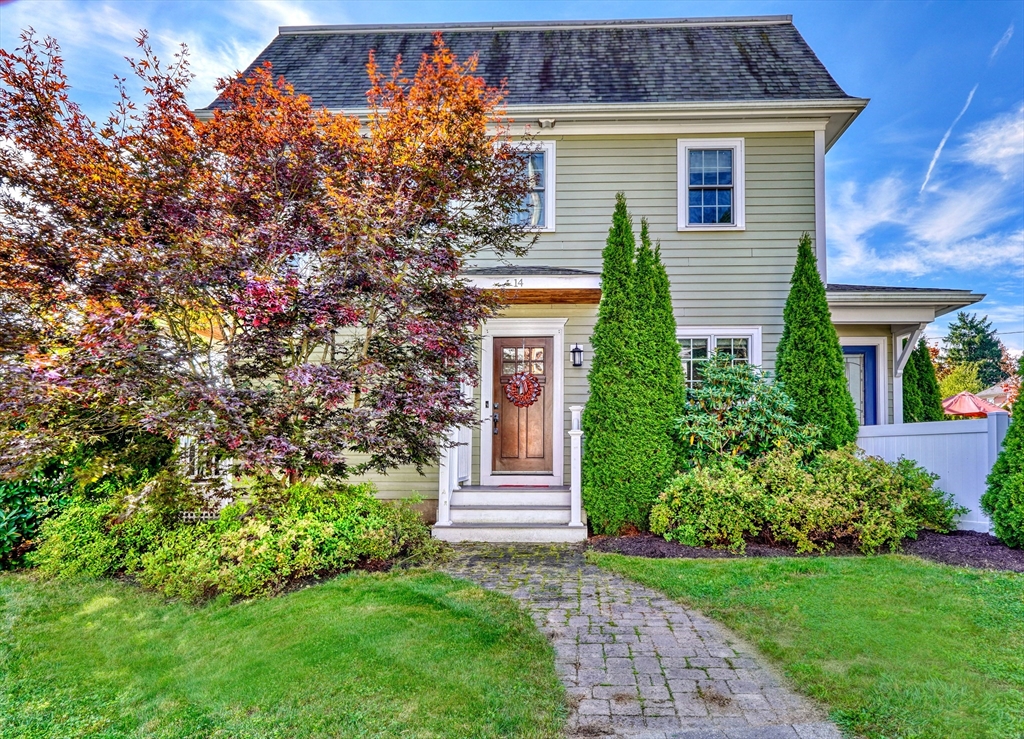
42 photo(s)

|
Westwood, MA 02090
(Islington)
|
Sold
List Price
$1,075,000
MLS #
73298076
- Single Family
Sale Price
$1,128,668
Sale Date
12/4/24
|
| Rooms |
8 |
Full Baths |
3 |
Style |
Colonial |
Garage Spaces |
1 |
GLA |
2,340SF |
Basement |
Yes |
| Bedrooms |
4 |
Half Baths |
1 |
Type |
Detached |
Water Front |
No |
Lot Size |
7,715SF |
Fireplaces |
1 |
Welcome home to 14 Dean Street, a 12 year young colonial in the brand new Pine Hill School district.
Enter the home into your formal living room with gas fireplace, large kitchen with granite
countertops, gas cooking, peninsula seating, separate dining area for entertaining, and a side
entrance with mudroom and storage. The second floor features a primary bedroom with walk in closet,
en-suite bath with tiled shower, a second bedroom, and another full bathroom. Third level features
2 additional bedrooms with another full bath. Relax on the side porch overlooking a large fenced in
yard. Oversized 1 car detached garage, brand new, multi zoned heating and air conditioning system,
solar panels to offset high energy charges, a large basement perfect for finishing and more.
Amazing location central to shopping, dining, commuter rail, and routes 1 & 95.
Listing Office: Coldwell Banker Realty - Westwood, Listing Agent: Francis J. Curran
View Map

|
|
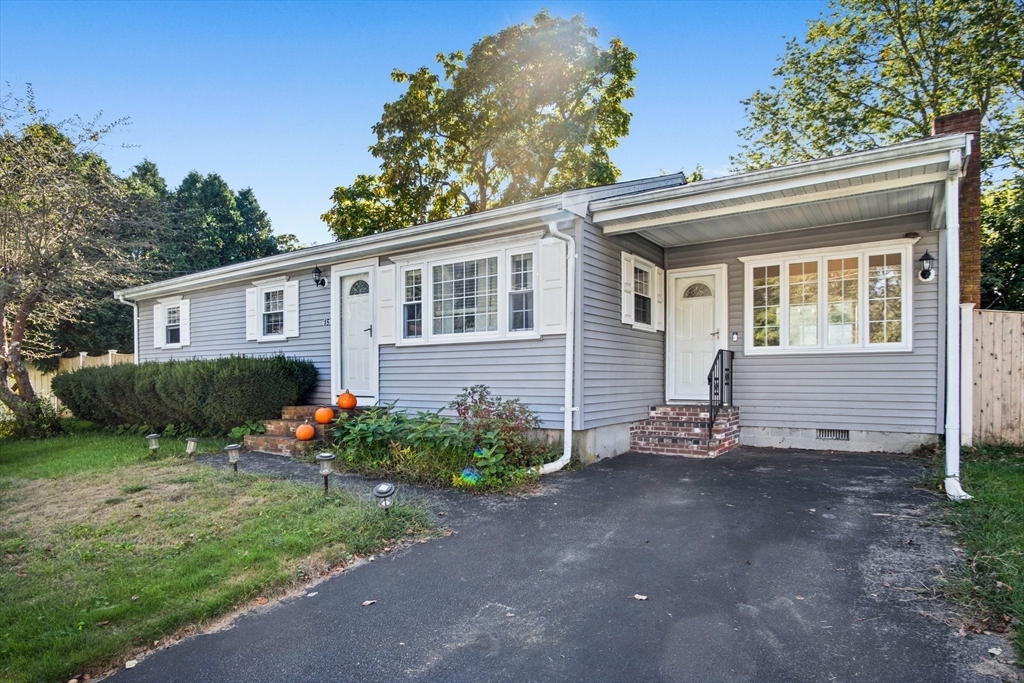
36 photo(s)

|
Taunton, MA 02780
|
Sold
List Price
$419,900
MLS #
73298544
- Single Family
Sale Price
$434,612
Sale Date
11/22/24
|
| Rooms |
7 |
Full Baths |
1 |
Style |
Ranch |
Garage Spaces |
0 |
GLA |
1,152SF |
Basement |
Yes |
| Bedrooms |
3 |
Half Baths |
0 |
Type |
Detached |
Water Front |
No |
Lot Size |
17,424SF |
Fireplaces |
1 |
Home Sweet Home! Come by!! This single family ranch home that offers 3 bedrooms, 1 bath, kitchen,
dining and a family room. This home includes hardwood floors throughout (refinished in 2023) and an
in-closet laundry. The exterior offers ample off-street parking, and a large back yard enough for
family enjoyment. Cool fact: The East Taunton commuter rail station is under construction, and it’s
planned to open in 2025.
Listing Office: RE/MAX Real Estate Center, Listing Agent: Naomi Malabre
View Map

|
|
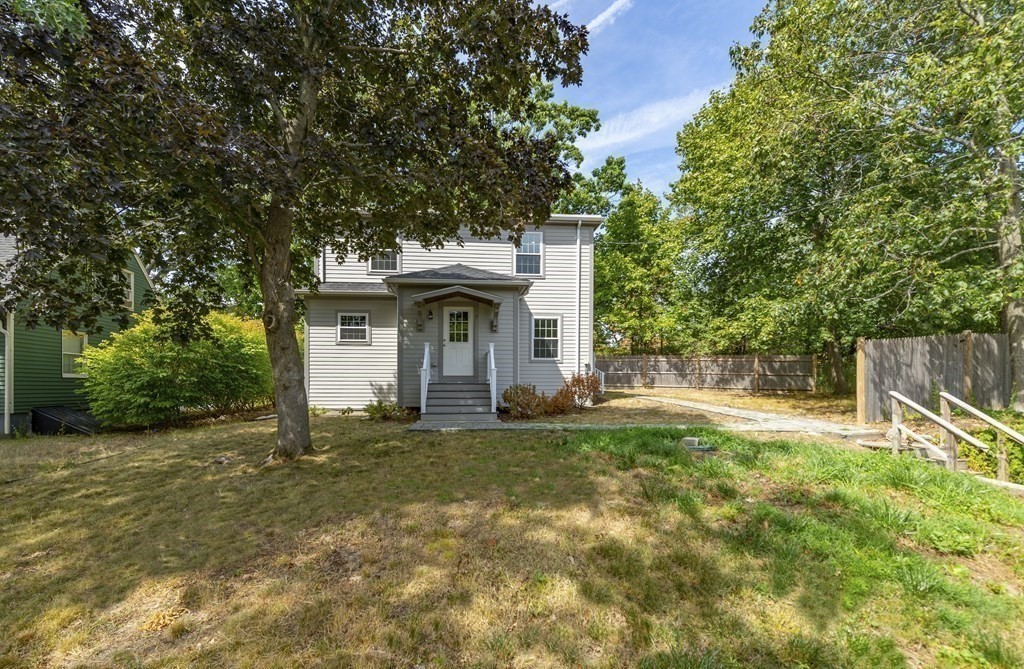
17 photo(s)
|
Boston, MA 02132
(West Roxbury)
|
Sold
List Price
$675,000
MLS #
73278437
- Single Family
Sale Price
$658,000
Sale Date
11/20/24
|
| Rooms |
6 |
Full Baths |
3 |
Style |
Cottage |
Garage Spaces |
0 |
GLA |
1,374SF |
Basement |
Yes |
| Bedrooms |
2 |
Half Baths |
0 |
Type |
Detached |
Water Front |
No |
Lot Size |
6,425SF |
Fireplaces |
0 |
Deal Alert! Renovated top to bottom in 2018, this picture perfect single family home is a West
Roxbury gem! The entry level features an open floorplan living and kitchen area as well as a
separate dining room, full bath and a den. The kitchen features white shaker cabinets with quartz
countertops, professional style stainless steel appliances and an eating peninsula. Upstairs are two
bedrooms and two beautiful tile bathrooms, including a primary bedroom suite. The property also
offers a full basement with laundry, central HVAC, contemporary dark stained hardwood floors
throughout, 2 car parking and a spacious yard. See agent regarding bedroom count restriction. A
pleasure to show. Call today before it is gone!
Listing Office: William Raveis R.E. & Home Services, Listing Agent: The
Residential Group
View Map

|
|
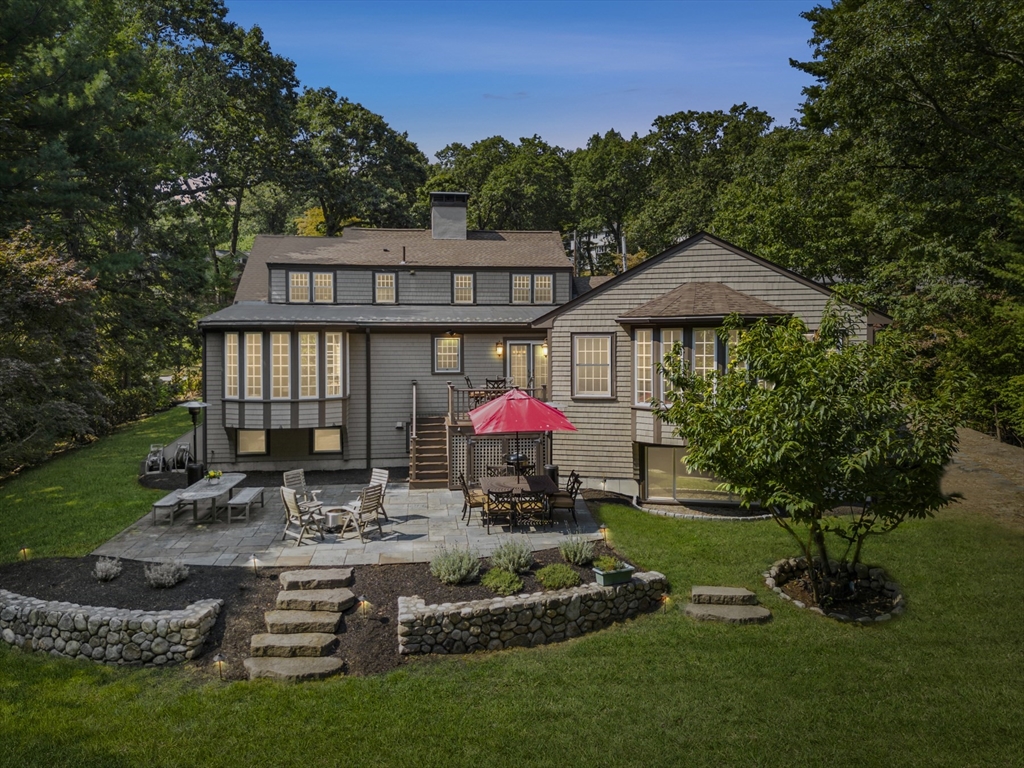
42 photo(s)

|
Winchester, MA 01890
|
Sold
List Price
$2,099,000
MLS #
73292173
- Single Family
Sale Price
$2,035,000
Sale Date
11/19/24
|
| Rooms |
9 |
Full Baths |
4 |
Style |
Cape |
Garage Spaces |
2 |
GLA |
4,730SF |
Basement |
Yes |
| Bedrooms |
5 |
Half Baths |
0 |
Type |
Detached |
Water Front |
No |
Lot Size |
22,769SF |
Fireplaces |
2 |
See it to believe it! Don’t miss this sprawling 5 bed, 4 full bath Cape-style home in an idyllic
Ambrose school neighborhood. 1st floor features mudroom w/entry from attached garage, laundry room
w/sink, living room w/fireplace, bedroom, full bath, & dining area w/French doors to a deck. But the
jewel of this floor is the recent addition of a stunning eat-in kitchen & sun-filled primary suite.
Chef’s kitchen w/vaulted ceilings incl. custom cabinetry, beverage station w/wine fridge, induction
cooktop, inset griddle, & double sinks, ovens, & dishwashers. Gorgeous giant cherry-top island &
carrara marble countertops/backsplash. Primary suite incl. large w-i-c & marble bath w/shower,
double vanity & soaking tub. 2nd floor offers 3 BR & full bath. Lower level features family room &
full bath that could serve as an au pair suite & home gym, den & endless storage space. All of this
w/ vast, private backyard w/ bluestone patio, stone wall, landscape design/lighting.Come meet your
forever home!
Listing Office: Better Homes and Gardens Real Estate - The Shanahan Group, Listing
Agent: Paula R. Sughrue
View Map

|
|
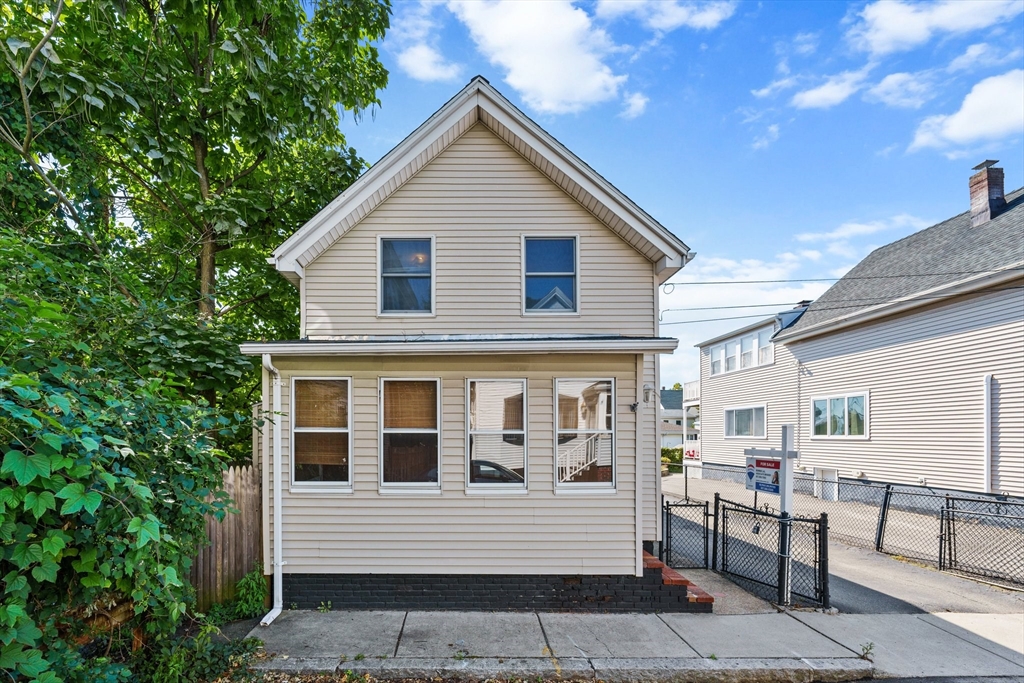
36 photo(s)
|
Everett, MA 02149-2014
|
Sold
List Price
$599,000
MLS #
73287549
- Single Family
Sale Price
$560,000
Sale Date
11/18/24
|
| Rooms |
6 |
Full Baths |
1 |
Style |
Colonial |
Garage Spaces |
0 |
GLA |
1,164SF |
Basement |
Yes |
| Bedrooms |
3 |
Half Baths |
1 |
Type |
Detached |
Water Front |
No |
Lot Size |
2,366SF |
Fireplaces |
0 |
This charming North Everett 3 beds, 1.5 baths single family sits on a quiet dead end street and it
is a perfect starter home. The layout maximizes the use of the square footage: 1st floor features
an enclosed front porch, spacious living room and dining area w/ hardwood floors, seamlessly flowing
into the modern kitchen w/ breakfast bar, granite countertops/backsplash, gas cooking, recessed
lightings, a full bath w/ tub & the charming atrium door leading to the deck and fenced back yard.
2nd floor has a primary suite bedroom w/ a half bath w/ two other bedrooms that can be used as spare
bedrooms or as office space. There are 2 parking spots in the driveway. Minutes to Rt1/Rt 99/I93,
Assembly Row, Encore Casino, Madeline English School, Gateway Shopping Plaza, and Wellington and
Sullivan Square transit stations & bus stop.
Listing Office: RE/MAX Real Estate Center, Listing Agent: Luxe Home Team
View Map

|
|
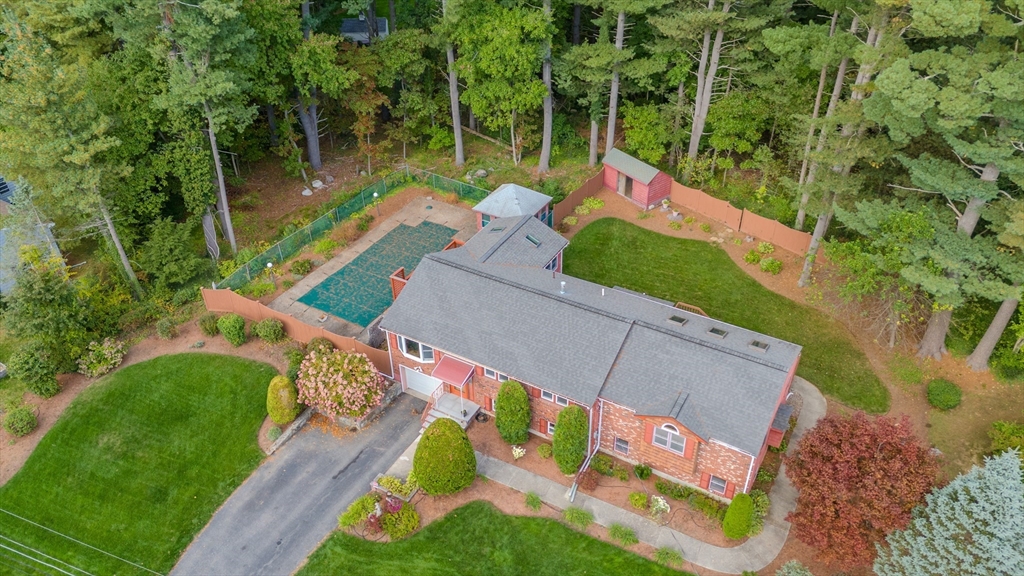
42 photo(s)
|
Billerica, MA 01821
|
Sold
List Price
$699,900
MLS #
73298497
- Single Family
Sale Price
$715,000
Sale Date
11/13/24
|
| Rooms |
6 |
Full Baths |
2 |
Style |
Split
Entry |
Garage Spaces |
1 |
GLA |
2,136SF |
Basement |
Yes |
| Bedrooms |
4 |
Half Baths |
0 |
Type |
Detached |
Water Front |
No |
Lot Size |
30,000SF |
Fireplaces |
1 |
Original Owner home in Governor Parks neighborhood w/massive curb appeal, lots of updating, &
expansion over the years! Savvy buyers will love the instant equity w/fresh paint & refinishing of
floors! Featuring an eat-in kitchen w/ maple cabinets, a breakfast bar, & granite that opens
beautifully to the bright living room w/bow window & to a 4-season porch w/ cathedral ceilings and a
slider to Trex deck. 4 bedrooms w/ hardwoods, including a large primary suite w/ cathedral ceilngs,
window seat, huge bath w/jacuzzi & an oversized shower, gas log fireplace, & a private deck
overlooking the professionally landscaped yard! Lower level features a playroom w/slider to patio &
laundry plus a huge storage area w/a ton of expansion potential! Newer roof, updated electric panel,
newer windows, 2 zone boiler (2016), fenced yard, 5 zone irrigation system, one car garage w/ newer
garage door, alarm system, inground pool, and more!
Listing Office: Century 21 Your Way, Listing Agent: Shannon Forsythe
View Map

|
|
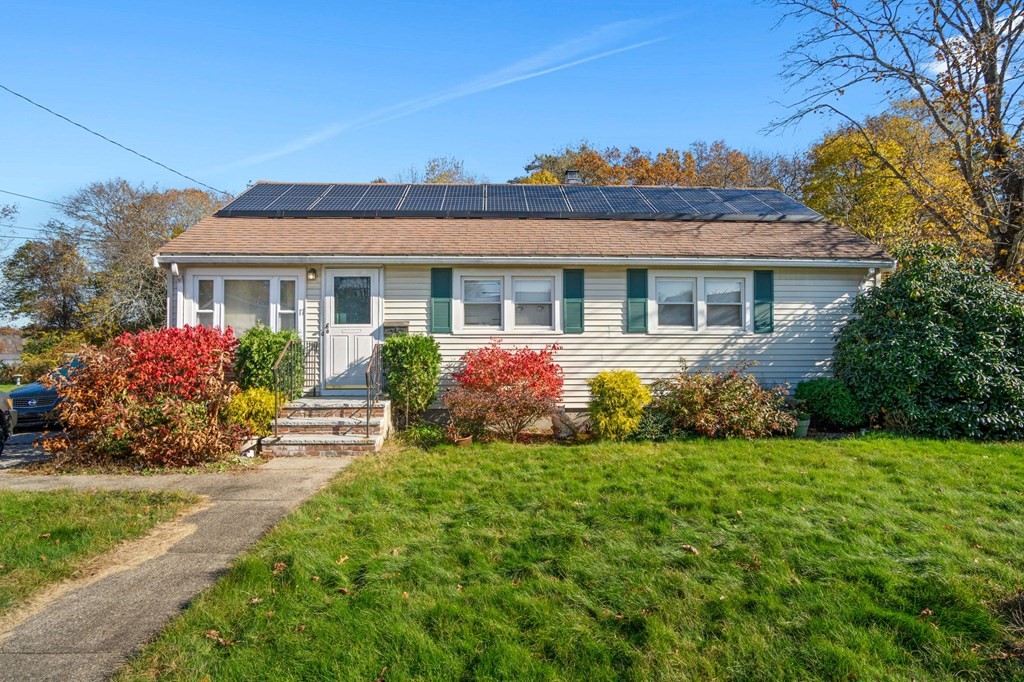
26 photo(s)
|
Randolph, MA 02368-3121
|
Sold
List Price
$469,900
MLS #
73180691
- Single Family
Sale Price
$487,500
Sale Date
11/8/24
|
| Rooms |
7 |
Full Baths |
1 |
Style |
Ranch |
Garage Spaces |
0 |
GLA |
1,344SF |
Basement |
Yes |
| Bedrooms |
3 |
Half Baths |
0 |
Type |
Detached |
Water Front |
No |
Lot Size |
15,433SF |
Fireplaces |
0 |
BOM, buyer's financing fell through. This home has been with the same family for the last 50+
years. With gorgeous views of the pond from the back yard, come make this your home. This home is
located in a desirable part of Randolph. It includes 3 bedrooms, 1 bath, living and dining room,
and a large family room addition built in 2004. The basement offers washer and dryer hookups, an
American Standard boiler, and AO Smith hot water tank installed 9/30/2020. A large deck and back
yard, ample parking. Solar panels are leased and to be transferred into buyer's name. Close to the
highway, south shore shopping plaza. With some TLC you can make this your dream home. Home sold
"as is" "as seen".
Listing Office: RE/MAX Real Estate Center, Listing Agent: Naomi Malabre
View Map

|
|
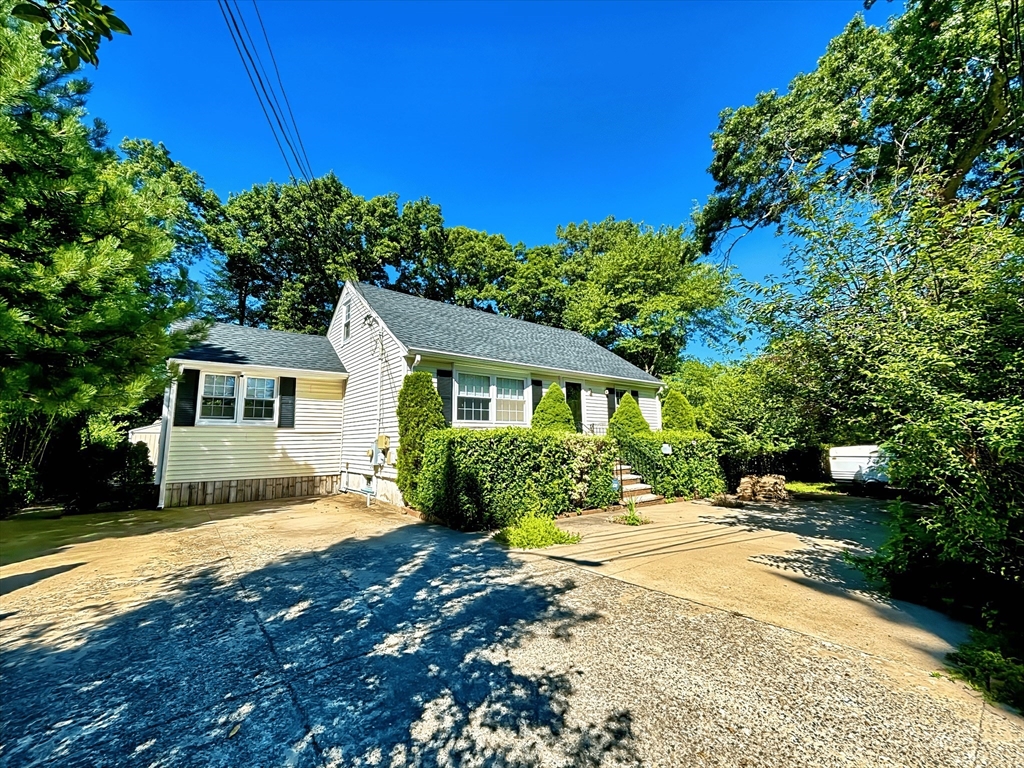
21 photo(s)
|
Braintree, MA 02184
|
Sold
List Price
$739,900
MLS #
73285924
- Single Family
Sale Price
$725,000
Sale Date
11/8/24
|
| Rooms |
7 |
Full Baths |
2 |
Style |
Cape |
Garage Spaces |
0 |
GLA |
1,404SF |
Basement |
Yes |
| Bedrooms |
4 |
Half Baths |
0 |
Type |
Detached |
Water Front |
No |
Lot Size |
9,209SF |
Fireplaces |
0 |
Prime Location Alert! This 4-bedroom Cape in Braintree's sought-after area offers a new deck and
roof, plus many updates over the last 9 years. Just steps from Braintree High School and a short
walk to Southshore Plaza, with easy I-93 access. Enjoy a beautiful garden with fruit trees and grape
vines, a formal dining room, updated kitchen, and a finished basement with two extra rooms. Gross
living area does not include the finish basement. Don’t miss out on this perfect blend of location
and amenities!
Listing Office: CRK Group, LLC, Listing Agent: Duong Nguyen
View Map

|
|
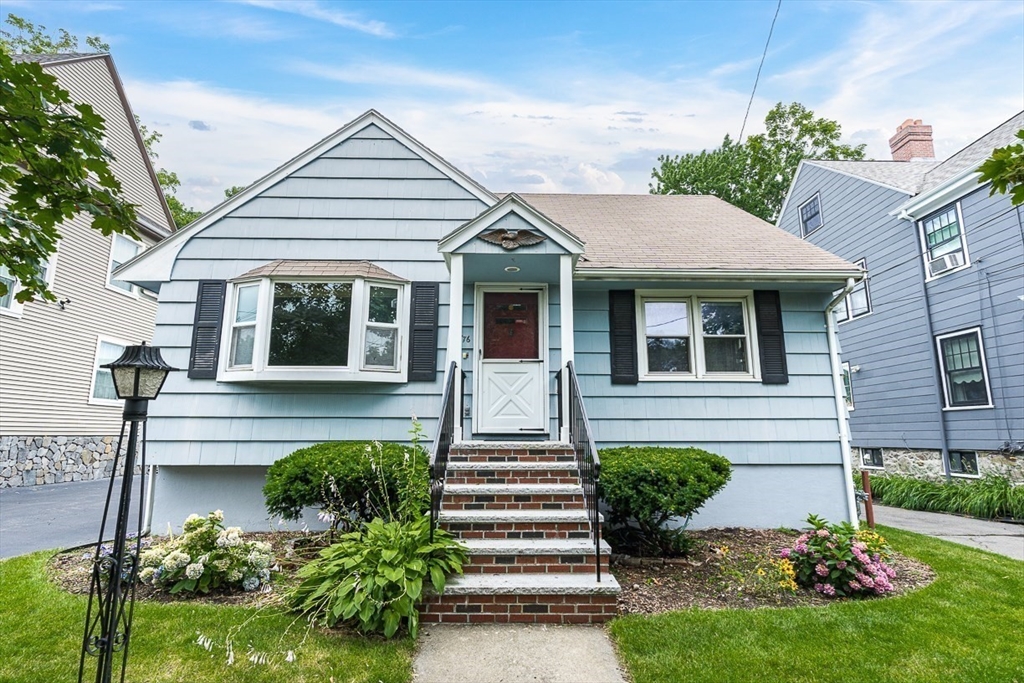
31 photo(s)
|
Malden, MA 02148
|
Sold
List Price
$629,000
MLS #
73285681
- Single Family
Sale Price
$693,088
Sale Date
11/1/24
|
| Rooms |
6 |
Full Baths |
2 |
Style |
Cape |
Garage Spaces |
0 |
GLA |
1,267SF |
Basement |
Yes |
| Bedrooms |
4 |
Half Baths |
0 |
Type |
Detached |
Water Front |
No |
Lot Size |
7,270SF |
Fireplaces |
0 |
This lovingly maintained family home, nestled on a beautiful tree-lined street, is perfect for
multigenerational living. Featuring 4 bedrooms and 2 baths, you can choose your primary bedroom on
either the 1st or 2nd floor, each level with 2 bedrooms and 1 bathroom. Freshly painted with all
hardwood floors, this home offers a versatile layout. The oversized eat-in kitchen opens to a
screened-in porch, and the front living room, featuring a bay window, is bright and cheerful. Enjoy
summers with the new central A/C system and stay cozy in winter with the new gas heating system. The
heated lower level includes laundry and offers potential for expanded living space. The lovely porch
over looks the OVER SIZED YARD, pride of ownership. Located blocks from Maplewood Square, the T, and
the Bike Path, with easy access to Route 1, this solid house is ready to become your dream
home.
Listing Office: William Raveis R.E. & Home Services, Listing Agent: The Fuccillo -
Felice Real Estate Team
View Map

|
|
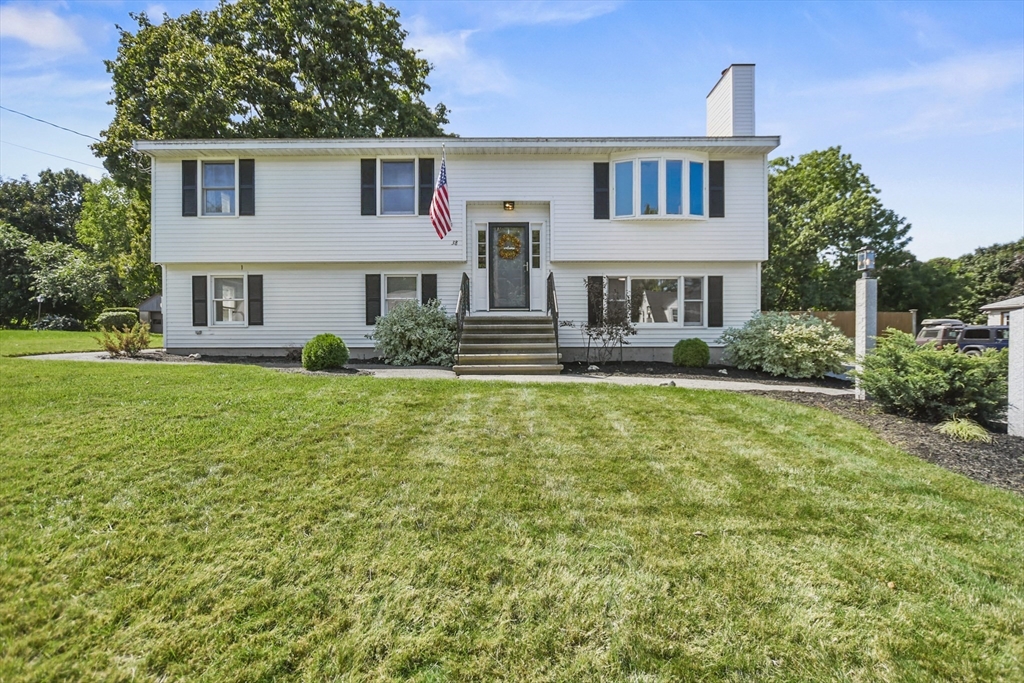
33 photo(s)

|
Woburn, MA 01801
|
Sold
List Price
$789,900
MLS #
73287664
- Single Family
Sale Price
$860,000
Sale Date
11/1/24
|
| Rooms |
8 |
Full Baths |
2 |
Style |
Raised
Ranch |
Garage Spaces |
0 |
GLA |
2,243SF |
Basement |
Yes |
| Bedrooms |
4 |
Half Baths |
0 |
Type |
Detached |
Water Front |
No |
Lot Size |
13,504SF |
Fireplaces |
1 |
This meticulously maintained and beautifully updated 4-bedroom, 2-bathroom raised ranch is the
perfect blend of style and comfort. The kitchen boasts upgraded white cabinets, stainless steel
appliances, quartz countertops, and an oversized island that seamlessly flows into the dining and
living rooms. Custom built-ins and picture windows add a charm and elegance. The main level offers
three spacious bedrooms and a full bathroom. The lower level is an entertainer’s dream, with a
fantastic hang-out room, a stunning coffee bar with updated cabinets and quartz countertops filled
with natural light from the picture windows and sliding doors. A fourth bedroom and a second full
bathroom complete the lower level. The newly fenced-in yard features a deck and a separate patio
area with a fire pit, perfect for enjoying crisp fall evenings. Conveniently located near i95 and
i93, as well as shopping, restaurants, Woburn Village and more!
Listing Office: Lamacchia Realty, Inc., Listing Agent: Joselin Malkhasian
View Map

|
|
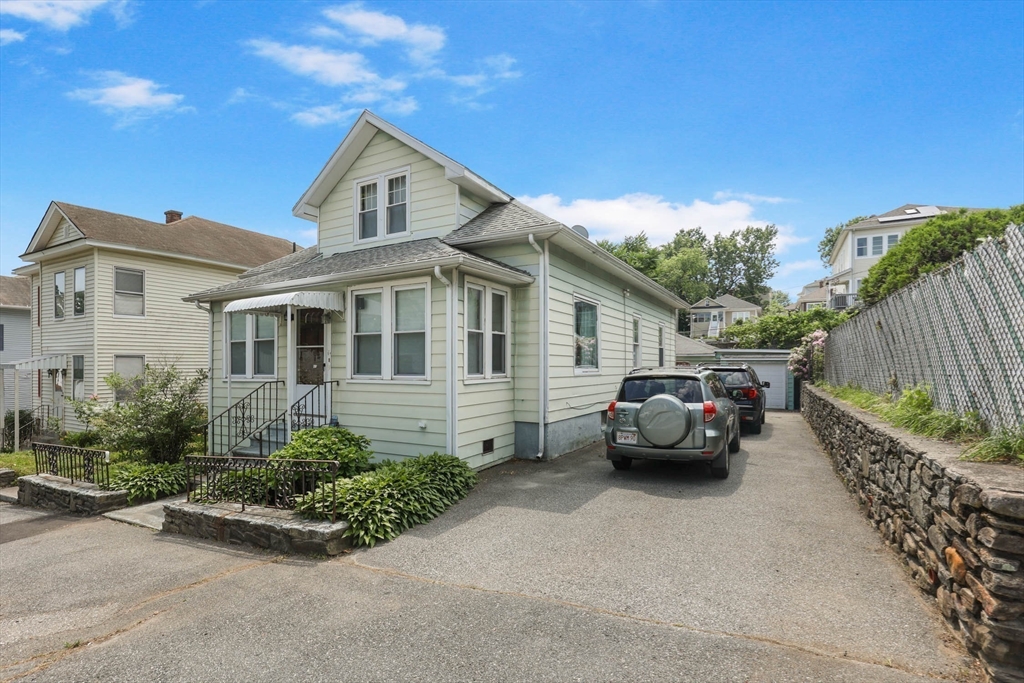
42 photo(s)
|
Worcester, MA 01604-3014
(Rice Square)
|
Sold
List Price
$399,999
MLS #
73256300
- Single Family
Sale Price
$385,000
Sale Date
10/18/24
|
| Rooms |
8 |
Full Baths |
1 |
Style |
Cottage,
Bungalow |
Garage Spaces |
3 |
GLA |
1,482SF |
Basement |
Yes |
| Bedrooms |
2 |
Half Baths |
1 |
Type |
Detached |
Water Front |
No |
Lot Size |
10,000SF |
Fireplaces |
0 |
Attention Investors- Welcome home to this Bungalow- Cottage in a great neighborhood with an
enclosed, incredible spacious oversized, private oasis with Gardens of Eden galore and a gorgeous
man-made brick patio with brick walkways that lead to a perfect yard for entertaining. A perfect
starter home with original hardwood floors, 1st floor laundry and a full bathroom with a master
bedroom on the 1st floor with a slider to the deck and bright light sunshine. Home has a double lot
10,000 Sq ft with a covered pool and a She Shed- pool house that has a refrig, stove top, double
sink, cabinets and full bathroom. Oversized parking with a 3 car garage that's great for projects,
additional storage or a car collection. Basement offers expansion possibilities for those seeking
additional space. Conveniently located to downtown, colleges, Umass, Polar Park and minutes to major
Rtes.Rte 20, Rte 9, Mass Pike, 290 and 146. Home is in need of updating- perfect fixer upper- A
Handy man special.
Listing Office: Park Place Realty Enterprises, Listing Agent: Karynsue
Marchione-Reilly
View Map

|
|
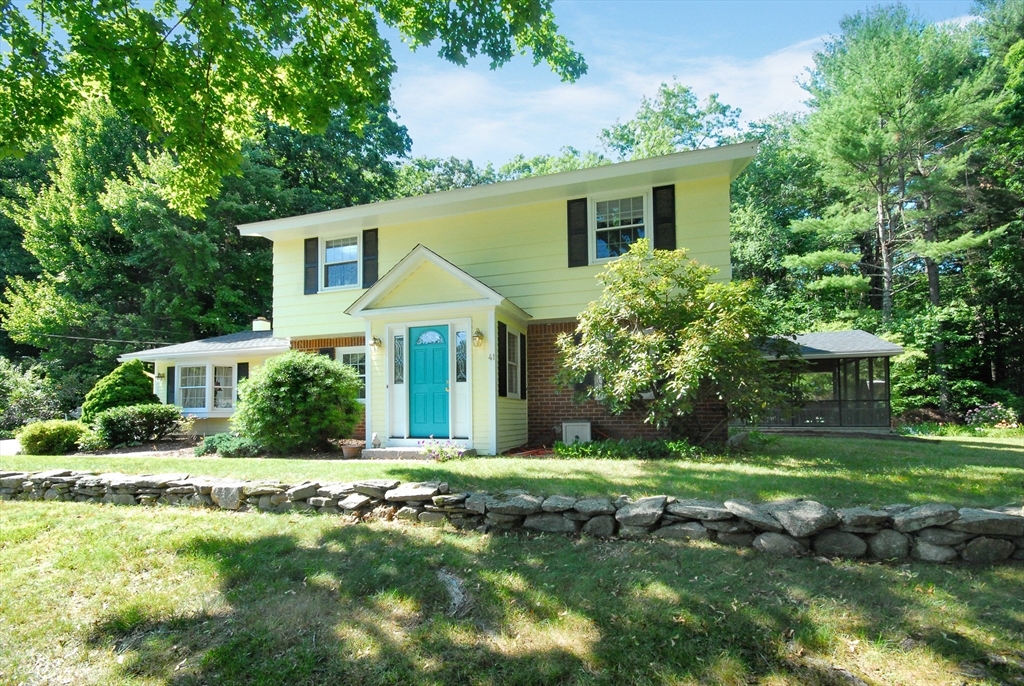
26 photo(s)
|
Chelmsford, MA 01824
|
Sold
List Price
$750,000
MLS #
73264390
- Single Family
Sale Price
$750,000
Sale Date
9/18/24
|
| Rooms |
9 |
Full Baths |
2 |
Style |
Colonial |
Garage Spaces |
0 |
GLA |
2,592SF |
Basement |
Yes |
| Bedrooms |
4 |
Half Baths |
1 |
Type |
Detached |
Water Front |
No |
Lot Size |
37,026SF |
Fireplaces |
1 |
Welcome to this South Chelmsford expanded colonial that has been lovingly updated over the last 52
years by its current owner. The gracious foyer welcomes you to this traditional home with a unique
floor plan. The gourmet kitchen is a cooks dream along with its new cooktop and double wall ovens.
The vaulted beamed ceiling and gas fireplace make this kitchen one of a kind. Formal dining and
living rooms , and a family room complete the first floor extended by a huge screened porch for
summer entertaining. Separate mudroom entrance with Laundry, a pantry space and separate room
perfect for an office or hobbies. This neighborhood location is close to Great Brook Farm serving
ice ream and hiking in the summer and cross country skiing in the winter. There are lovely gardens
in the back yard with countless perennials and a little pond viewed from the spacious screened in
porch.
Listing Office: Keller Williams Realty Boston Northwest, Listing Agent: Ann Erickson
Shaw
View Map

|
|
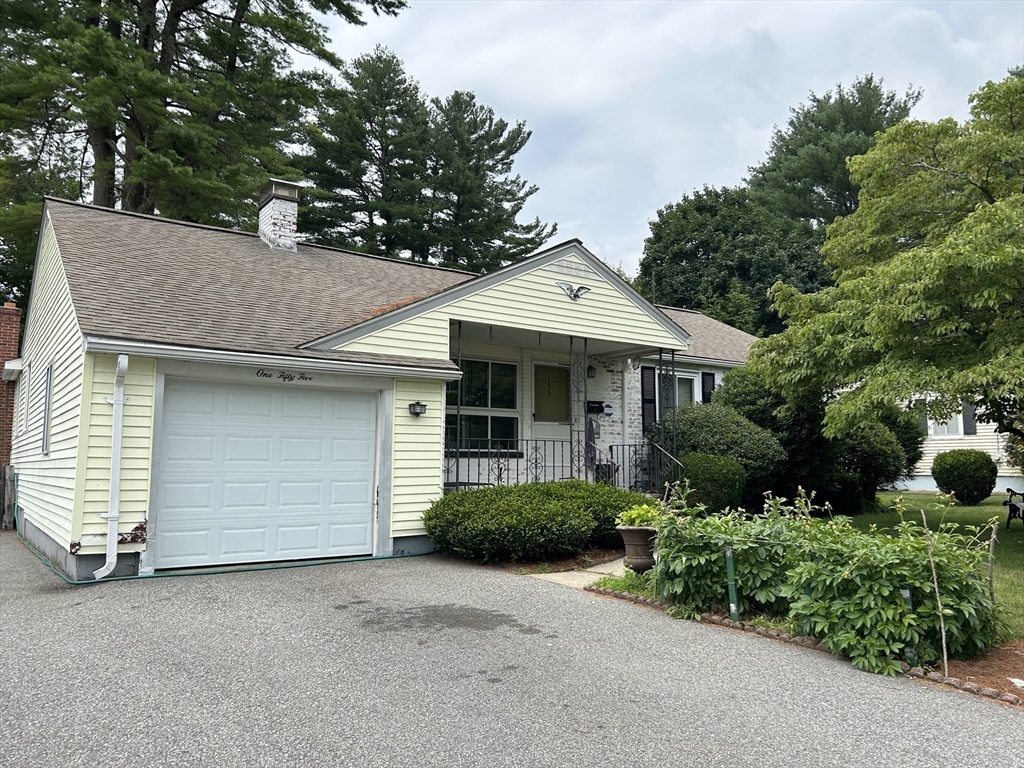
42 photo(s)
|
Waltham, MA 02452-5710
|
Sold
List Price
$849,900
MLS #
73269284
- Single Family
Sale Price
$825,000
Sale Date
9/12/24
|
| Rooms |
8 |
Full Baths |
1 |
Style |
Ranch |
Garage Spaces |
1 |
GLA |
2,179SF |
Basement |
Yes |
| Bedrooms |
3 |
Half Baths |
1 |
Type |
Detached |
Water Front |
No |
Lot Size |
11,199SF |
Fireplaces |
1 |
Immaculate Single family Ranch located in one of Waltham most desirable neighborhoods on the Belmont
line.Quiet setting yet close to so much!Featuring open floor plan front Living room with fireplace
and Bay window that leads to a lovely Cathedral ceiling Family room,nice modern Kitchen with all
stainless steel appliances,dining area with access to Huge enclosed backyard.3 good size bedrooms
and full bathroom down the corridor. Bonus finished basement playroom/den/home office,wet bar and
1/2 bathroom...ideal for in-laws or extended family!Other features include:-Hardwood floors,central
air,gas heat,new hot water tank,new gas stove,washer & dryer in basement,1 car garage plus 6 more
outside spaces,extra storage in basement & garage,storage shed,patio,balancy,gorgeous 11,199 sq ft
lot!Easy access to Beaver Brook North Reservation,Route 95 & 2,Bentley college,Busline to Harvard
Sq,Boston etc...A Gem. 1st showing at open houses Saturday 7/27 from 12-2 & Sunday 7/28 from
11.30-1pm.
Listing Office: RE/MAX Real Estate Center, Listing Agent: Maureen Mulrooney
View Map

|
|
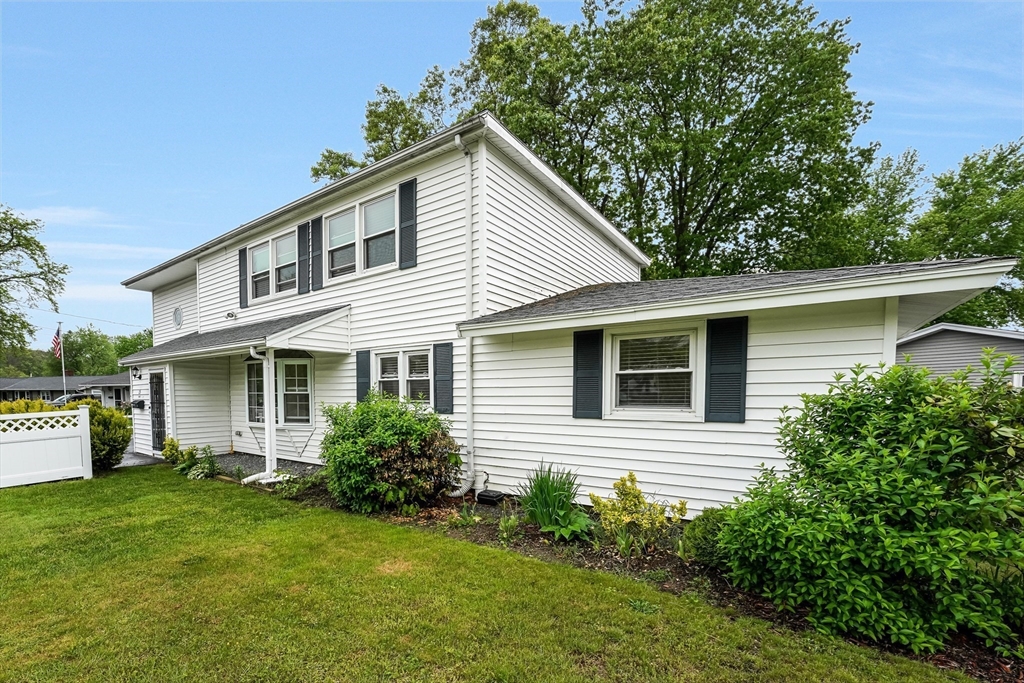
24 photo(s)
|
Holbrook, MA 02343
|
Sold
List Price
$639,000
MLS #
73243326
- Single Family
Sale Price
$629,000
Sale Date
9/6/24
|
| Rooms |
8 |
Full Baths |
2 |
Style |
Colonial |
Garage Spaces |
0 |
GLA |
2,254SF |
Basement |
Yes |
| Bedrooms |
4 |
Half Baths |
0 |
Type |
Detached |
Water Front |
No |
Lot Size |
9,583SF |
Fireplaces |
1 |
Great opportunity to own a stunning Colonial on a corner lot in a quiet neighborhood. Well
maintained move-in ready single family home featuring a 2nd floor oversized primary bedroom suite
complete with 2 walk-in closets, over-sized primary bathroom, office area, and family-room with
vaulted ceilings, sky-lights and balcony deck overlooking back yard. (Potential to convert 2nd
floor family room into 5th bedroom.) The main floor includes 3 decent sized bedrooms, full bath,
fire-placed living room, full dinning room area and kitchen with stainless steel appliances, granite
counter tops, tile back splash, laundry area and over-sized pantry.
Listing Office: RE/MAX Real Estate Center, Listing Agent: John DaRosa
View Map

|
|
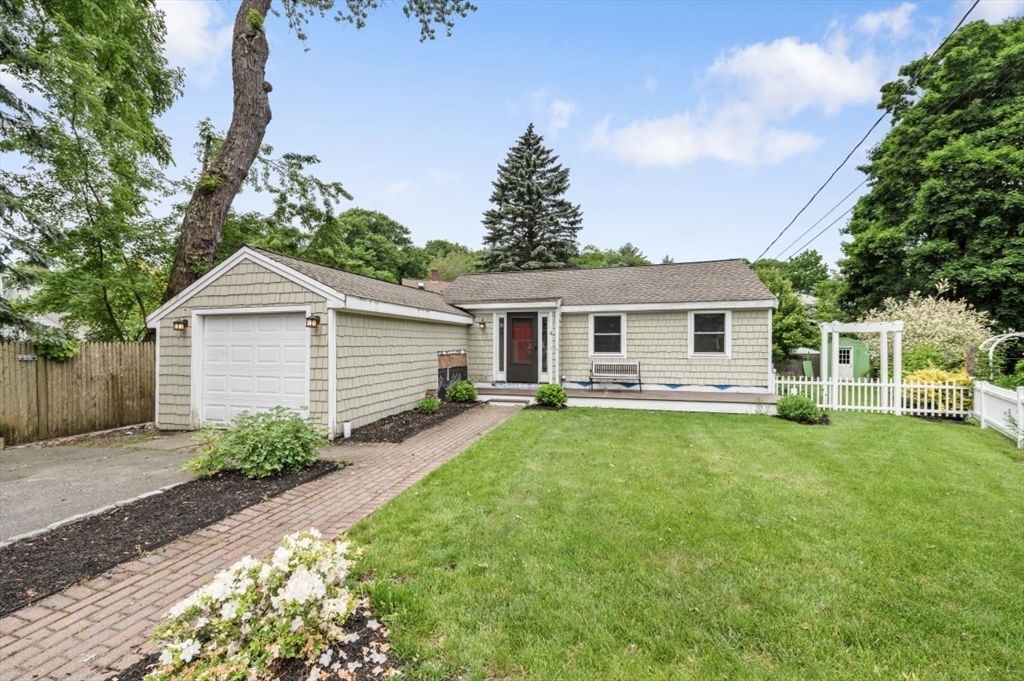
28 photo(s)
|
Malden, MA 02148
(West End)
|
Sold
List Price
$749,900
MLS #
73254630
- Single Family
Sale Price
$720,000
Sale Date
8/22/24
|
| Rooms |
6 |
Full Baths |
2 |
Style |
Ranch |
Garage Spaces |
1 |
GLA |
1,276SF |
Basement |
Yes |
| Bedrooms |
3 |
Half Baths |
0 |
Type |
Detached |
Water Front |
No |
Lot Size |
7,954SF |
Fireplaces |
0 |
This handsome home is just waiting for your gentle TLC to show off it's beauty. Nicely situated on a
quiet street in Malden's wonderful West End neighborhood, this home boasts a modern, open concept
living/dining/kitchen space with vaulted ceiling and skylights. The 3 bedrooms are situated to the
rear of this single level home . A true and unexpected highlight of the home is the ensuite bathroom
in primary bedroom. Outside we have a large fenced yard with deck, brick patio and storage shed.
Property is well situated for easy access to the Orange Line T and Commuter Rail at Oak Grove
Station, I-93, a wide variety of restaurants and retail in Malden Center and the over 2,200 acres of
conservation land at Middlesex Fells Reservation. The 2009/2010 renovation was a "back to the
studs" renovation and included new roof, windows, insulation, 200Amp electric upgrade, high
efficiency heating boiler, high efficiency on-demand hot water, kitchen and bathrooms, washer/dryer
hookups on main level.
Listing Office: RE/MAX Real Estate Center, Listing Agent: The FurChin Team
View Map

|
|
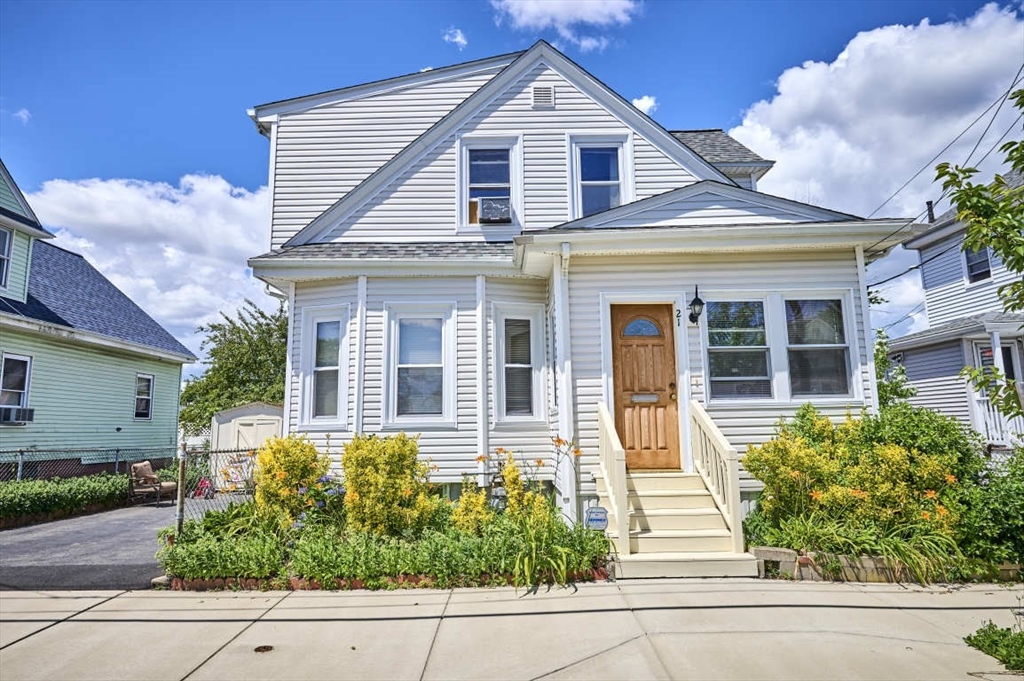
18 photo(s)

|
Malden, MA 02148
(Maplewood)
|
Sold
List Price
$529,000
MLS #
73261982
- Single Family
Sale Price
$582,000
Sale Date
8/16/24
|
| Rooms |
6 |
Full Baths |
1 |
Style |
Colonial,
Cape |
Garage Spaces |
0 |
GLA |
1,156SF |
Basement |
Yes |
| Bedrooms |
2 |
Half Baths |
0 |
Type |
Detached |
Water Front |
No |
Lot Size |
2,117SF |
Fireplaces |
0 |
Saturday Open House Canceled! Maplewood Neighborhood! Single Family Home.. Featuring Large Entry
Level Mud Room.. First Level Formal Dining Room, Living Room With Hardwood Floors and Good Size Eat
in Kitchen . Lower Level Finished Bonus Room Can Be Used As a Family Room or Office. Laundry Room..
Second Level Offers Three Beds.. Smaller Third Bedroom Can Be Used as A Nursery or Office! Full
Bathroom!.. Newer Roof (6yrs) Newer Heating System (3yrs) Vinyl siding Exterior..
Listing Office: RE/MAX Real Estate Center, Listing Agent: Ted Grigoriadis
View Map

|
|
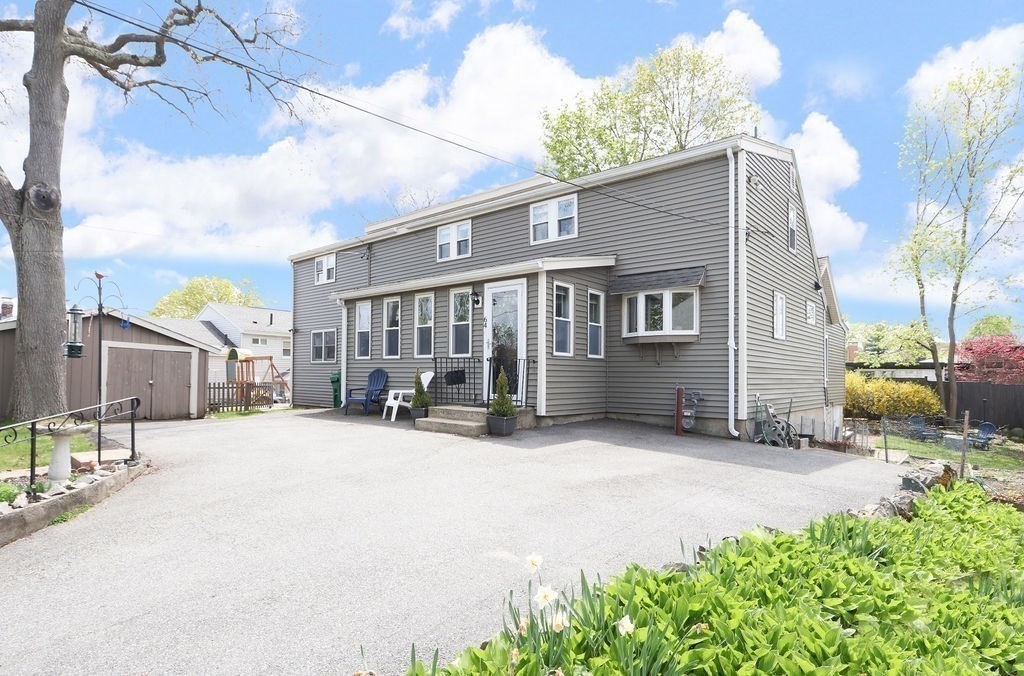
42 photo(s)

|
Medford, MA 02155
|
Sold
List Price
$1,149,900
MLS #
73254894
- Single Family
Sale Price
$1,050,000
Sale Date
8/9/24
|
| Rooms |
8 |
Full Baths |
3 |
Style |
Contemporary |
Garage Spaces |
0 |
GLA |
2,805SF |
Basement |
Yes |
| Bedrooms |
4 |
Half Baths |
0 |
Type |
Detached |
Water Front |
No |
Lot Size |
8,792SF |
Fireplaces |
0 |
This 4 bedroom, 3 full bathroom, beautifully updated contemporary cape-style home boasts over
2800sqft on two levels. The first floor is sure to impress with the renovated kitchen, dining room,
living room, and family/great room all overlooking eachother for an open and highly functional
living area. Just passed the living space is an in-law style suite including a bedroom, full
bathroom with laundry, and sitting room/office and private entrance. Makes a great primary suite or
perfect for mulitgeneration living. A composite deck off the rear of the home overlooks the yard
which has 4 sides of usable space including a playscape, huge shed which may hold a car, and garden.
Upstairs are two king size bedrooms and a third smaller but comfortable bedroom. The upstairs 4
piece bathroom is stunning with a tiled shower, soaking tub, and double sinks. Conveniently located
close to the Middlesex Fells Conservation area, public transportation, highway access, and only 5
miles to downtown Boston.
Listing Office: Keller Williams Realty Boston-Metro | Back Bay, Listing Agent:
Christina Dinardi
View Map

|
|
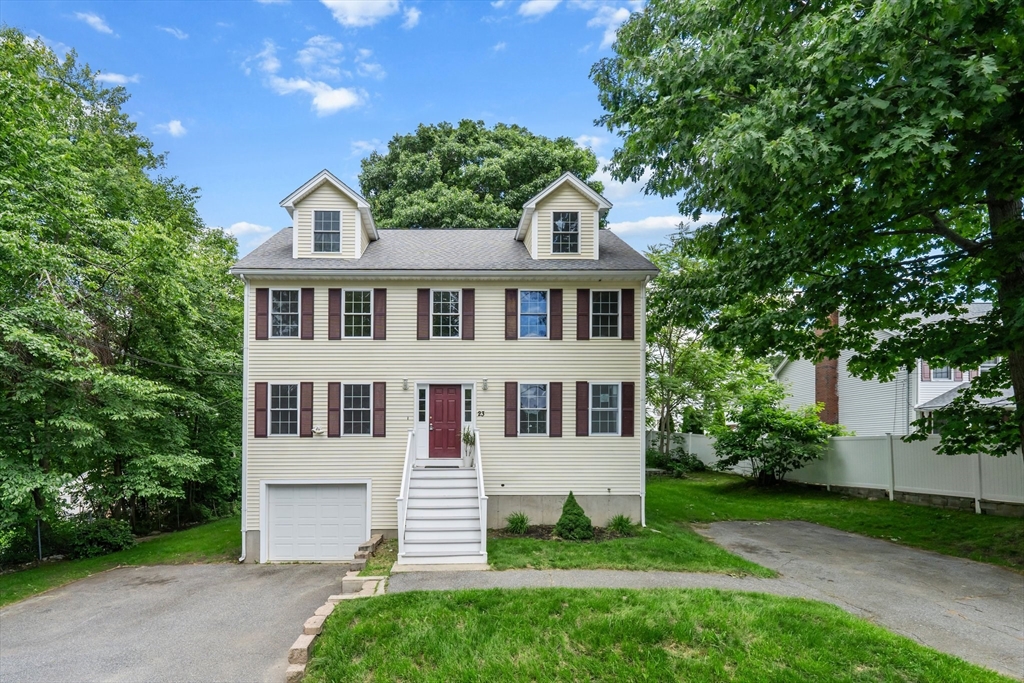
42 photo(s)

|
Billerica, MA 01821
|
Sold
List Price
$765,000
MLS #
73253158
- Single Family
Sale Price
$765,000
Sale Date
8/8/24
|
| Rooms |
6 |
Full Baths |
2 |
Style |
Colonial |
Garage Spaces |
1 |
GLA |
2,635SF |
Basement |
Yes |
| Bedrooms |
3 |
Half Baths |
1 |
Type |
Detached |
Water Front |
No |
Lot Size |
9,385SF |
Fireplaces |
0 |
Like-New Construction with 4 levels of living! This young colonial has been recently renewed from
the ground up and presents like new! Step up onto the brand new front stairway, into the newly
repainted interior and be greeted with hardwood flooring throughout and recessed lighting where all
bathrooms have brand new vanities, mirrors and lighting. On the 1st floor, make your way to the
kitchen with brand new granite countertops, stainless-steel appliances, and an adjacent laundry
room. On the 2nd floor, there’s a generous master bedroom with walk-in closet and 2 good-sized
bedrooms. Brand new stairway carpeting leads to the brightly finished attic and basement with brand
new laminate flooring – great bonus spaces to entertain! Newly painted deck and large backyard with
firepit are perfect for BBQs and entertaining guests! Outdoor shed w/ additional storage. Perfect
for owner-occupied and investors, only mins away from RT3/Burlington Mall! Offer deadline is Monday
6/24 at 5pm.
Listing Office: RE/MAX Real Estate Center, Listing Agent: Luxe Home Team
View Map

|
|
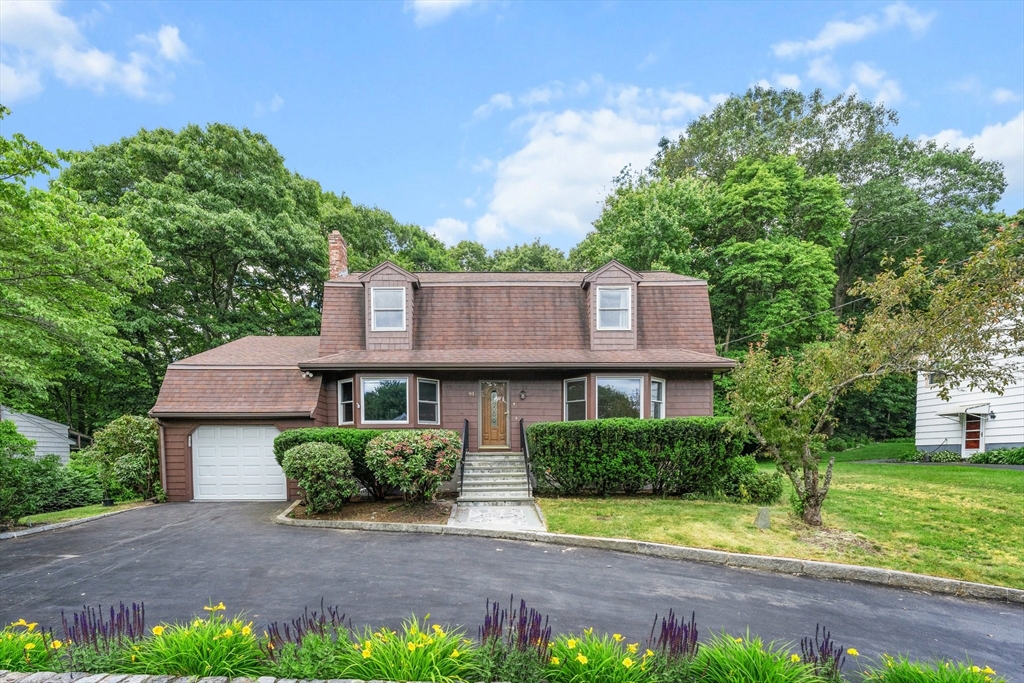
42 photo(s)

|
Stoughton, MA 02072
|
Sold
List Price
$739,000
MLS #
73253435
- Single Family
Sale Price
$785,000
Sale Date
8/1/24
|
| Rooms |
9 |
Full Baths |
2 |
Style |
Colonial,
Gambrel
/Dutch |
Garage Spaces |
1 |
GLA |
2,960SF |
Basement |
Yes |
| Bedrooms |
4 |
Half Baths |
0 |
Type |
Detached |
Water Front |
No |
Lot Size |
15,071SF |
Fireplaces |
2 |
Turn this beautiful and warm 9-room 4-zone colonial into your next entertainment arena! Step inside
to hardwood flooring throughout to the open concept gourmet kitchen with granite countertops, custom
backsplash, stainless steel appliances, Viking commercial double gas range, and double pull-out
dishwashers. Make your way to the sunny living area with a custom mantel gas fireplace and formal
rustic dining area with a fireplace and wood/coal burning gas stove followed by the great man
cave/loft with bar, 1st floor bedroom with 3-season enclosed porch, and full bath. On the 2nd floor,
hold your breath for the newly renovated oversized bright bathroom with jacuzzi, floating vanity,
walk-in shower, and powder area before entering the large primary bedroom and 2-good sized bedrooms.
Finished bonus basement room with tile floors leads to another area for the potential to be
finished. Large backyard and deck perfect for BBQs and grilling. Offer deadline Monday 6/24 at
5pm.
Listing Office: RE/MAX Real Estate Center, Listing Agent: Luxe Home Team
View Map

|
|
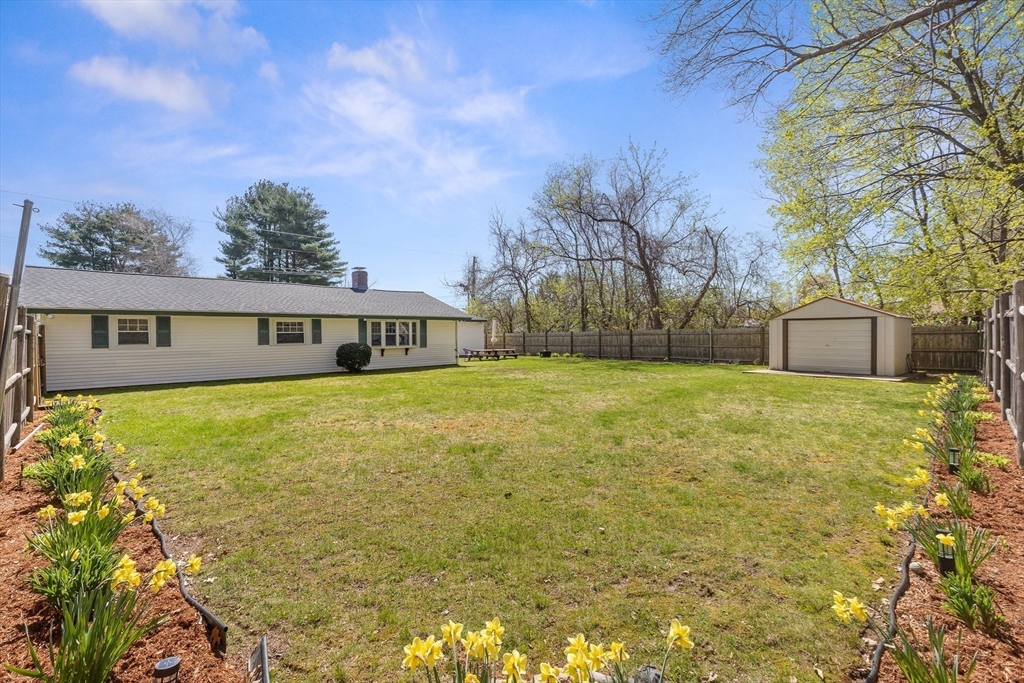
17 photo(s)

|
Danvers, MA 01923
|
Sold
List Price
$699,000
MLS #
73235073
- Single Family
Sale Price
$737,000
Sale Date
7/31/24
|
| Rooms |
8 |
Full Baths |
2 |
Style |
Ranch |
Garage Spaces |
0 |
GLA |
1,955SF |
Basement |
Yes |
| Bedrooms |
4 |
Half Baths |
1 |
Type |
Detached |
Water Front |
No |
Lot Size |
22,303SF |
Fireplaces |
1 |
Welcome to your new home, where every day promises a blend of relaxation, entertainment, and
convenience. Discover a backyard oasis with ample space for play, gardening, a swingset, a firepit,
and alfresco dining, promising endless opportunities for enjoyment and relaxation. Step into the
inviting embrace of this thoughtfully designed residence, where an open flow seamlessly connects the
office (flex room), kitchen, dining, and living areas, perfect for gathering with loved ones or
hosting guests.Conveniently situated near the Rail Trail, vacation/commuter routes, downtown, and
schools, this home offers easy access to all the essentials of modern living. With local beaches,
entertainment venues, and concerts on the library lawn just minutes away, the vibrant community
awaits exploration. Don't miss your chance to make this dream home yours. Plan to see it and
experience the lifestyle you've been searching for! Shown by appointment.
Listing Office: Keller Williams Realty Evolution, Listing Agent: Tish Lentine
View Map

|
|
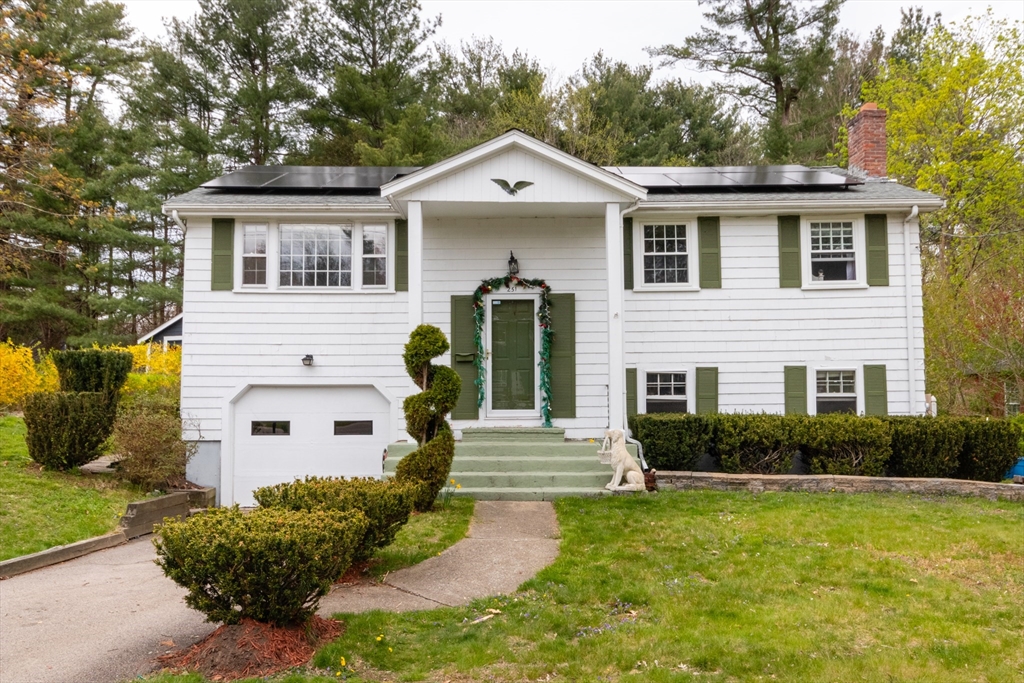
27 photo(s)

|
Walpole, MA 02081
|
Sold
List Price
$549,000
MLS #
73237228
- Single Family
Sale Price
$554,000
Sale Date
7/29/24
|
| Rooms |
7 |
Full Baths |
1 |
Style |
Raised
Ranch |
Garage Spaces |
1 |
GLA |
1,414SF |
Basement |
Yes |
| Bedrooms |
3 |
Half Baths |
1 |
Type |
Detached |
Water Front |
No |
Lot Size |
16,040SF |
Fireplaces |
1 |
Located Minutes From Walpole Center! Great Starter Home! 3 Bedroom, One And A Half Bath Raise Ranch
Offering 2 Levels of Living Space! Central Air ..Full Eat in Kitchen ,Enclosed Screened Sunroom Off
Dining Room with side Deck! Large Back Yard with Patio and Fire Pit For Entertaining! Hardwood
Floors Throughout First Level. Lower Level featuring Good Size Family Room with Wood Burning
Fireplace, Half Bath and Mudroom leading out to back Yard. Second Patio Area with Overhead, One Car
Garage..
Listing Office: RE/MAX Real Estate Center, Listing Agent: Ted Grigoriadis
View Map

|
|
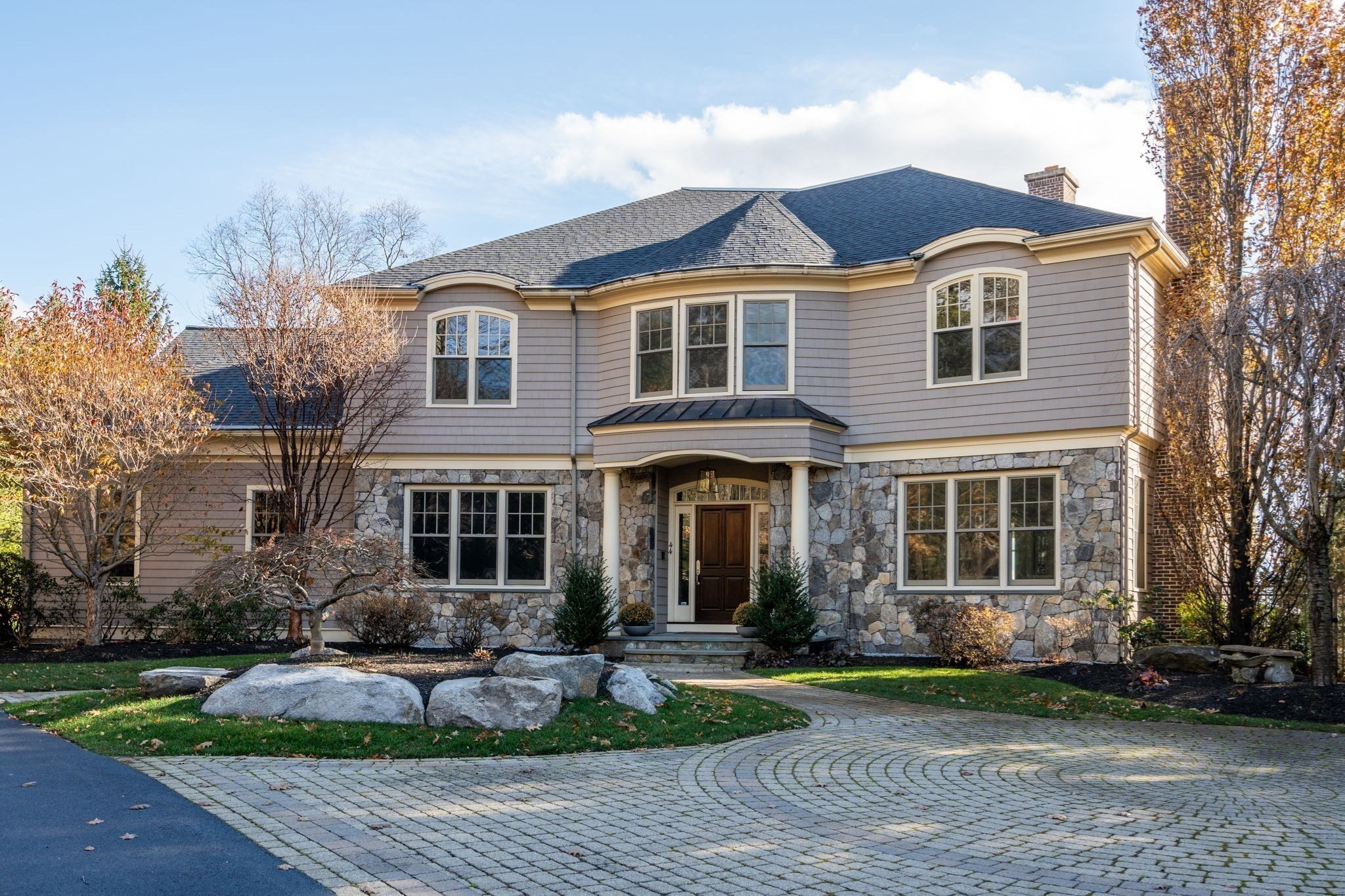
40 photo(s)

|
Sudbury, MA 01776
|
Sold
List Price
$3,100,000
MLS #
73199352
- Single Family
Sale Price
$3,075,000
Sale Date
7/26/24
|
| Rooms |
14 |
Full Baths |
7 |
Style |
Colonial |
Garage Spaces |
3 |
GLA |
9,384SF |
Basement |
Yes |
| Bedrooms |
6 |
Half Baths |
1 |
Type |
Detached |
Water Front |
No |
Lot Size |
1.47A |
Fireplaces |
4 |
Set at the end of one of Sudbury's finest cul de sacs is this stunning,custom built home. Starting
wiith the dramatic entry featuring bridal staircase, new hardwood floors, entertainment size dining
room, living room, newly renovated chefs kitchen and stunning and warm family room with the most
breathtaking views one could imagine. First floor office with custom built-ins and fireplace, first
floor guest suite with private bath and sitting room. Great mudroom off the 3 car garage. Upstairs
boasts two more finished floors of living with large primary suite with sweeping views and spa like
bathroom and huge walk-in closet. There are 3 more bedrooms all en suite, and a media room. The
finished third floor has its own bedroom and full bathroom,perfect for au pair or teenagers. The
finished walk out basement has a bonus room, new (hidden;behind the bookcase) movie theatre, full
bath & gym. Private backyard and very convenient to major routes (Rt. 2, Rt. 117) & commuter rail.
Simply amazing
Listing Office: Coldwell Banker Realty - Sudbury, Listing Agent: The Semple &
Hettrich Team
View Map

|
|
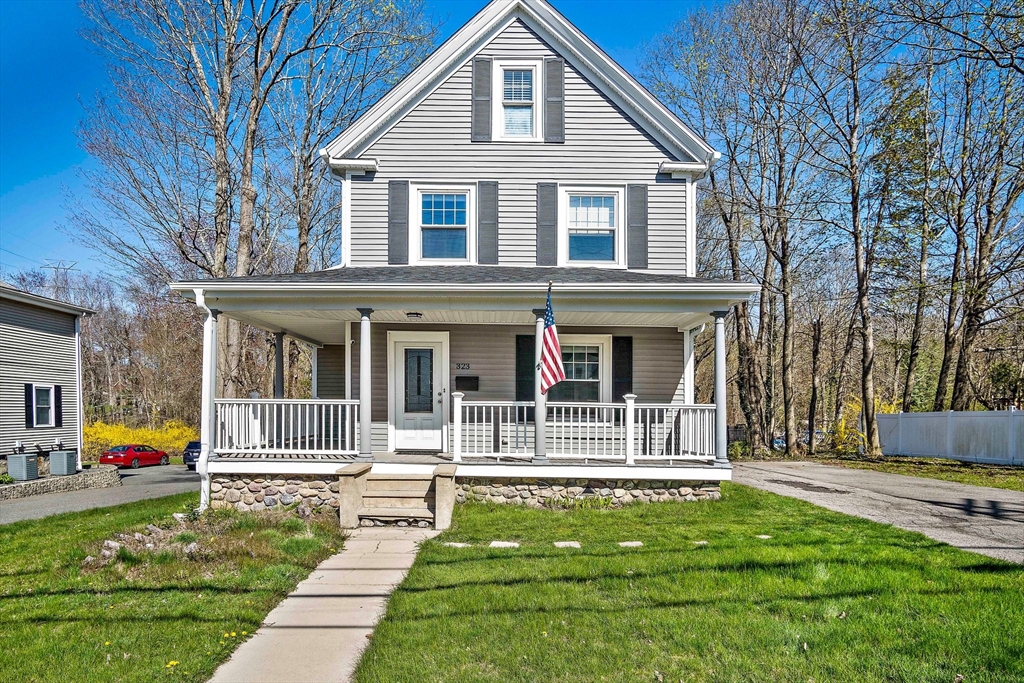
38 photo(s)
|
Holbrook, MA 02343
|
Sold
List Price
$499,900
MLS #
73228551
- Single Family
Sale Price
$500,000
Sale Date
7/24/24
|
| Rooms |
8 |
Full Baths |
1 |
Style |
Colonial |
Garage Spaces |
1 |
GLA |
1,370SF |
Basement |
Yes |
| Bedrooms |
3 |
Half Baths |
1 |
Type |
Detached |
Water Front |
No |
Lot Size |
17,628SF |
Fireplaces |
0 |
HOME SWEET HOME! This 3-bedroom colonial offers a living-room, dining-room, 1.5 baths, a laundry
room and a walkup attic space. Harwood floors throughout, 1 car garage, ample yard space. SunRun
solar panels to be transferred to the buyer. Featured updates: new heating system, professional
installed gutters, a newly installed window AC.
Listing Office: RE/MAX Real Estate Center, Listing Agent: Naomi Malabre
View Map

|
|
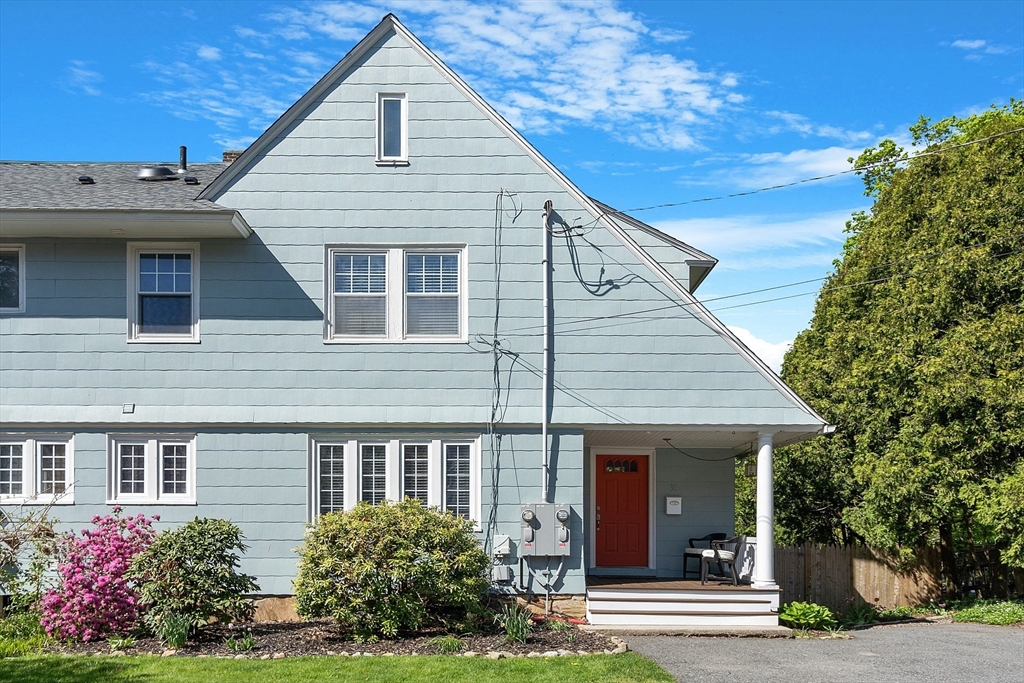
40 photo(s)

|
Hopedale, MA 01747
|
Sold
List Price
$372,000
MLS #
73239012
- Single Family
Sale Price
$425,000
Sale Date
7/12/24
|
| Rooms |
9 |
Full Baths |
1 |
Style |
Craftsman |
Garage Spaces |
0 |
GLA |
1,438SF |
Basement |
Yes |
| Bedrooms |
4 |
Half Baths |
1 |
Type |
Detached |
Water Front |
No |
Lot Size |
0SF |
Fireplaces |
0 |
**OFFERS DUE 5/20 10am Expire 5pm No Escalation** In the heart of Hopedale within walking distance
to Hopedale Pond and Park is this beautiful Craftsman Half Duplex, a total gem. Warmth and character
come together with three fully finished floors to roam and provide ample space for comfortable
living. Boasting four bedrooms plus a bonus room to suit your lifestyle along with 1.5 baths this
home offers versatility and charm. Hardwoods flow throughout this home adding elegance. The high
ceilings add spacious ambiance and elevate your living experience. The kitchen seamlessly blends
functionality, style and practicality with granite and stainless steel appliances. Gather in the
dining room for cherished moments, and delightful dinners. The quaint backyard is perfect for
leisurely afternoons, or gatherings with family and friends. Unleash your green thumb in the lush
garden beds and nurture beautiful blooms. Seize the opportunity to experience its unique appeal
firsthand at the open house.
Listing Office: Gibson Sotheby's International Realty, Listing Agent: Brenda
Demers
View Map

|
|
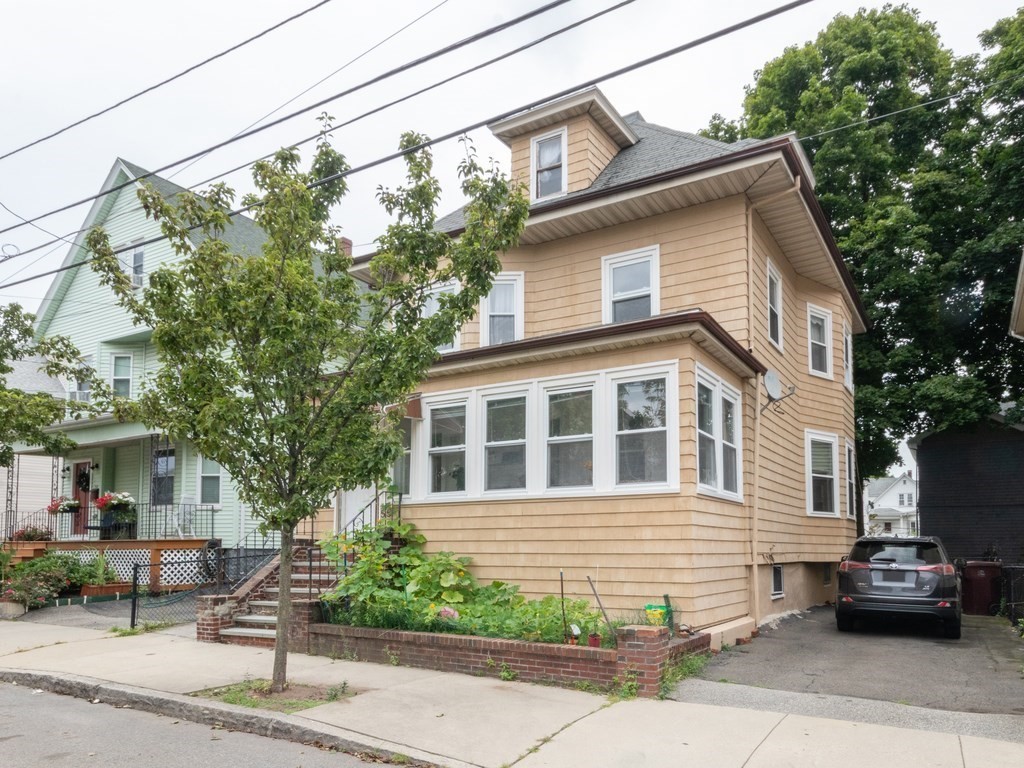
27 photo(s)
|
Everett, MA 02149
|
Sold
List Price
$709,995
MLS #
73218227
- Single Family
Sale Price
$675,000
Sale Date
6/28/24
|
| Rooms |
8 |
Full Baths |
1 |
Style |
Colonial |
Garage Spaces |
0 |
GLA |
1,577SF |
Basement |
Yes |
| Bedrooms |
4 |
Half Baths |
1 |
Type |
Detached |
Water Front |
No |
Lot Size |
2,718SF |
Fireplaces |
0 |
Welcome to Everett! Walk in to an enclosed porch you can choose to use as more living space in an
already spacious home or as a large mudroom. The open foyer allows you to view the broad stairwell
to the second floor and beautiful hardwood floors on the main floor, the perfect welcoming. This
home has 4 levels of living space on the first floor complete w updated eat-in kitchen, stainless
steel appliances, large dining and living rooms perfect for entertaining, newer windows in both the
kitchen and dining rooms. Second floor has 4 ample bedrooms and a full bath, continue up to the
third floor where you'll find the first of two bonus rooms, the second you'll find in basement along
w full bath. New roof!! Updated electrical in 2018, new gas furnace and hot water tank installed
2020. Parking for 2 cars & lots of street parking. Back yard w large deck. Conveniently located
approx 15 min to downtown Boston, approx 8 min to train, 10 min to Assembly Sq shopping &
dining.
Listing Office: RE/MAX Real Estate Center, Listing Agent: Katie Langevin
View Map

|
|
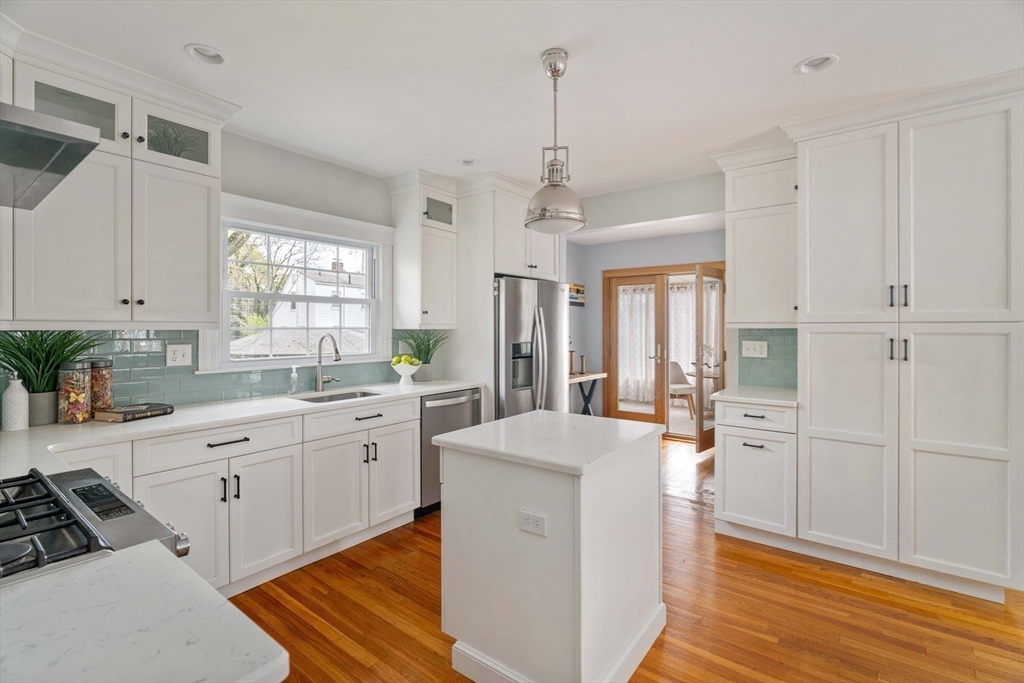
31 photo(s)
|
Boston, MA 02131
(Roslindale)
|
Sold
List Price
$739,000
MLS #
73231545
- Single Family
Sale Price
$772,000
Sale Date
6/17/24
|
| Rooms |
8 |
Full Baths |
1 |
Style |
Cape |
Garage Spaces |
1 |
GLA |
1,658SF |
Basement |
Yes |
| Bedrooms |
4 |
Half Baths |
1 |
Type |
Detached |
Water Front |
No |
Lot Size |
4,450SF |
Fireplaces |
0 |
Welcome to the charming Woodbourne area! Nestled within this serene locale, at the Jamaica Plain and
Roslindale border, is a meticulously maintained 4-bedroom, 1.5 bath Cape-style home boasting a
coveted corner lot position. This updated single-family residence offers comfortable living across
three levels, including a finished lower level that's perfect for additional office space,
recreation, and a home gym. The year-round sunroom has a gas-fired stove so you can enjoy breezy
summer nights or cold winter evenings in comfort. A generously sized, fenced-in yard and a two-tier
deck with outdoor seating makes for easy entertaining. One car garage plus a paved driveway for off
street parking. Embrace the convenience of residing near Roslindale Village, JP, and the
Arboretum�where a plethora of shops, restaurants, green spaces, and public transportation options
await. Experience the perfect blend of tranquility and urban amenities in this beautiful and
peaceful neighborhood.
Listing Office: Compass, Listing Agent: Sazama Real Estate
View Map

|
|
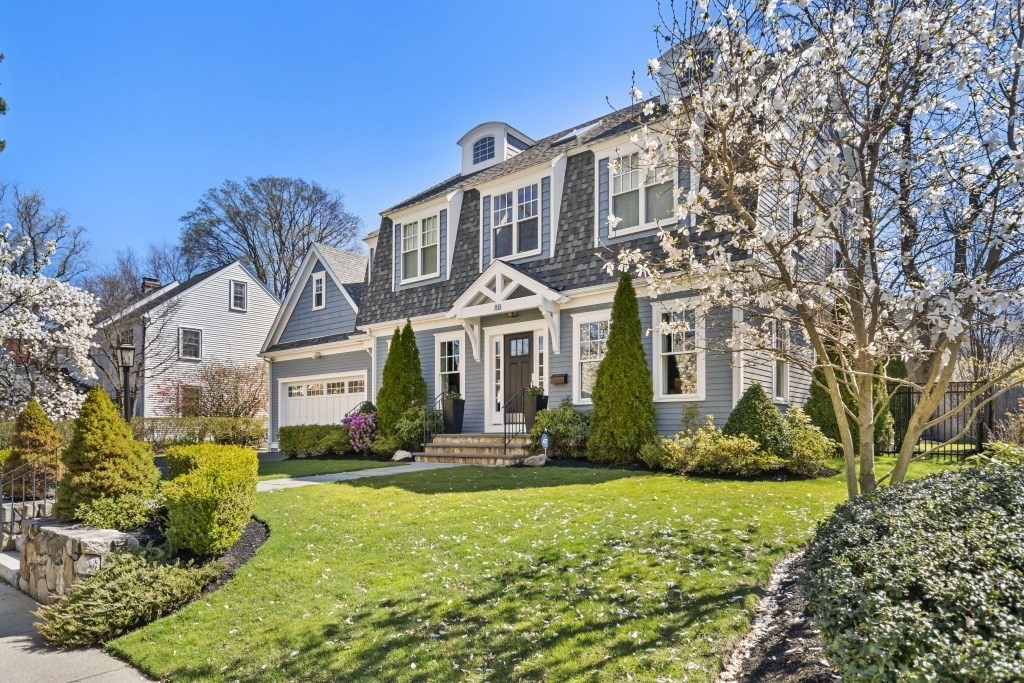
42 photo(s)

|
Newton, MA 02465
|
Sold
List Price
$2,399,000
MLS #
73225256
- Single Family
Sale Price
$2,399,000
Sale Date
6/7/24
|
| Rooms |
12 |
Full Baths |
5 |
Style |
Colonial,
Gambrel
/Dutch |
Garage Spaces |
2 |
GLA |
5,296SF |
Basement |
Yes |
| Bedrooms |
5 |
Half Baths |
1 |
Type |
Detached |
Water Front |
No |
Lot Size |
8,000SF |
Fireplaces |
2 |
.Colonial..Custom. designed in the transitional style..2015 Construction.. JUST THE FACTS: -
Sunfilled Oversized windows thru-out - Designed for casual & elegant entertaining - 2 master bedrms,
-R A R E, First flr luxurious Master wing soaring cath ceiling,- ALL 5 BEDRMS ABOVE GROUND, - 5.5
Bathrooms, - 9 ft ceilings, - Open Kit. fam rm. w/ flr to ceiling riverstone real wood fireplace, -
Formal Dining rm. grasscloth walls wainscoting, Kitchen designed for time w/fam & friends ready for
the Pro cook !, - Kit. & open Fam rm have direct access to custom raised Blue stone patio w/ unique
built-in wood fireplace, - Yoga Studio, exercise rm, - huge pantry, - Perfect yard is secure &
private ready for playing & entertaining or just simply relaxing.,- Irrigation sys.w/sep H2o meter,
Lower level : 9' ceiling, /wet bar/bev. fridge/ Full bth/ Movie/TV gaming rm/ Plenty clean organized
storage-weight rm. * Seldom traveled st * * Potential for 6th Bedrm/Aupair **
Listing Office: RE/MAX Real Estate Center, Listing Agent: Dennis Razis
View Map

|
|
Showing listings 151 - 178 of 178:
First Page
Previous Page
Next Page
Last Page
|