Home
Single Family
Condo
Multi-Family
Land
Commercial/Industrial
Mobile Home
Rental
All
Show Open Houses Only
Showing listings 101 - 142 of 142:
First Page
Previous Page
Next Page
Last Page
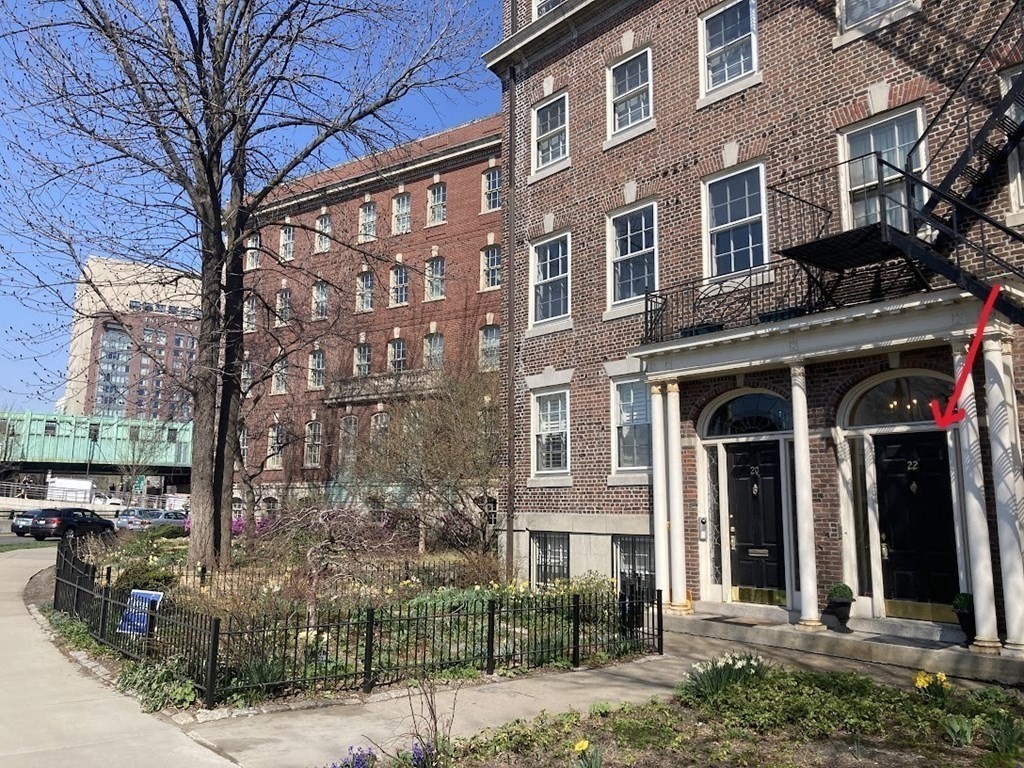
19 photo(s)
|
Boston, MA 02114
(Beacon Hill)
|
Rented
List Price
$2,400
MLS #
73331395
- Rental
Sale Price
$2,400
Sale Date
2/19/25
|
| Rooms |
2 |
Full Baths |
1 |
Style |
|
Garage Spaces |
0 |
GLA |
310SF |
Basement |
Yes |
| Bedrooms |
0 |
Half Baths |
0 |
Type |
Condominium |
Water Front |
Yes |
Lot Size |
|
Fireplaces |
0 |
Location,Location!!Awesome Studio Top Floor Condo right on the Esplanade(across the street from the
community Boat House).Available April 1st move in date.Enjoy the 4th of July celebrations from the
amazing rooftop deck and the spectacular views of the Charles River,Beacon Hill and the Boston
skylight!.Unit is right on the Esplanade/Storrow Drive.Unit features include:-A lovely modern
updated kitchen,nice living room with Murphy Bed,hardwood floors,3 windows for lots of natural
light,high ceilings,good size bathroom,free laundry use one floor below,HEAT & HOT WATER included in
rent.No Pets allowed in unit.Professionally managed building.Nearby access to major MBTA lines,the
Redline(Charles/MGH stop)the Blueline(Bowdoin stop)& the Greenline(Park st stop).Close to Hotels,MGH
Hospital,Hatch Memorial Shell,TD Garden,Orpheum,the Theatre District,Boston Common & Public
Garden,Charles St,Whole foods,CVS & other beautiful shops,cafe's,restaurants etc..Available 4/1...A
GEM...
Listing Office: RE/MAX Real Estate Center, Listing Agent: Maureen Mulrooney
View Map

|
|
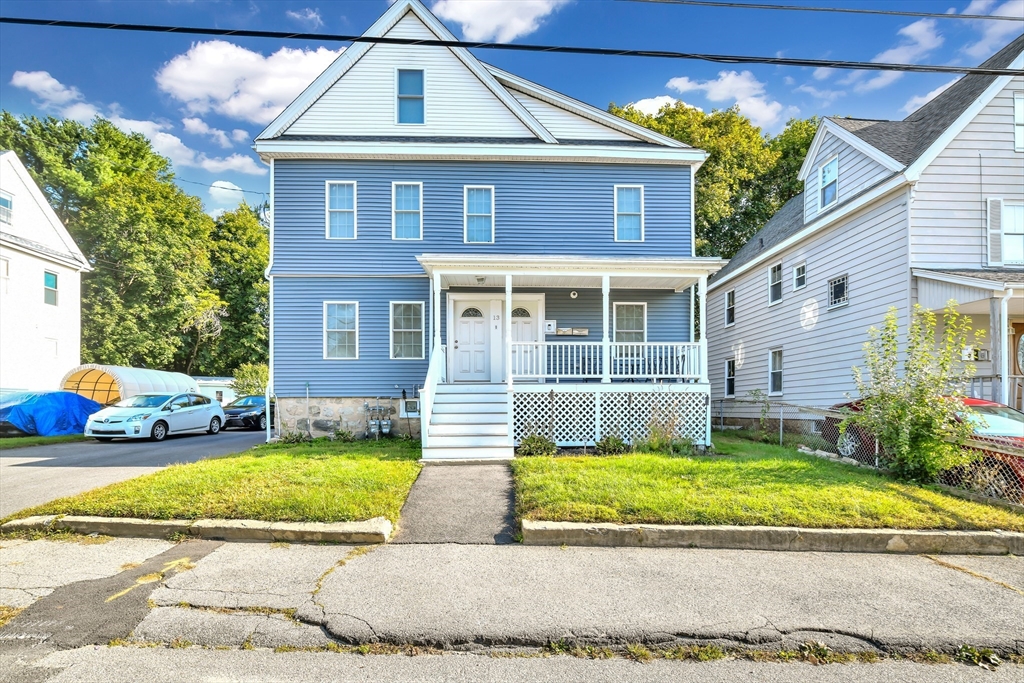
24 photo(s)
|
Norwood, MA 02062
|
Rented
List Price
$2,400
MLS #
73316360
- Rental
Sale Price
$2,400
Sale Date
2/14/25
|
| Rooms |
4 |
Full Baths |
1 |
Style |
|
Garage Spaces |
0 |
GLA |
1,000SF |
Basement |
Yes |
| Bedrooms |
2 |
Half Baths |
0 |
Type |
Apartment |
Water Front |
No |
Lot Size |
|
Fireplaces |
0 |
This first floor two bedroom unit, offers hardwood floors throughout, gas heating and cooling, a
kitchen with stainless steel appliances, tiled flooring and recess lighting. Bring your own washer &
dryer, and conveniently park off street. Come take a look and settle in before it snows.
Listing Office: RE/MAX Real Estate Center, Listing Agent: Naomi Malabre
View Map

|
|
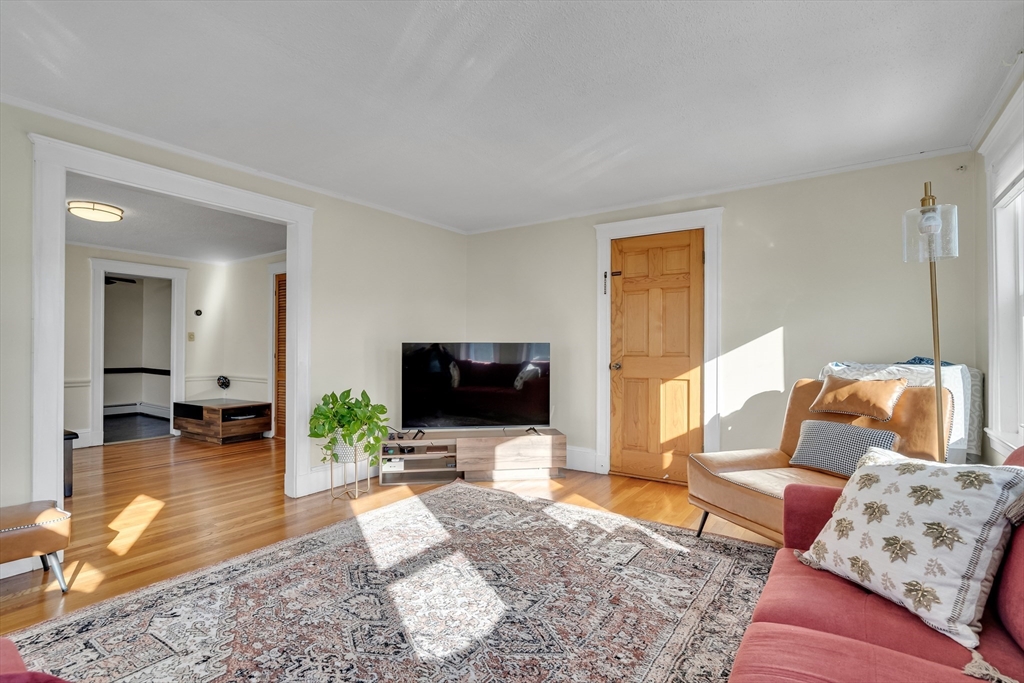
16 photo(s)

|
Newton, MA 02461
|
Rented
List Price
$2,600
MLS #
73326105
- Rental
Sale Price
$2,600
Sale Date
2/11/25
|
| Rooms |
5 |
Full Baths |
1 |
Style |
|
Garage Spaces |
0 |
GLA |
1,045SF |
Basement |
Yes |
| Bedrooms |
2 |
Half Baths |
0 |
Type |
Condominium |
Water Front |
No |
Lot Size |
|
Fireplaces |
0 |
AVAIL NOW! FREE HALF MONTH RENT IF MOVE IN BEFORE 3/1/25!! Sunny Second Floor Newton Highland 2
bed 1 bath, 1045 sqft. Right off R9, easy access to I95. Super close distance and it is only
minuutes to the D Line Eliot Station, and MBTA Bus. Gleaming hardwood floors throughout, living room
is very spacious and it leads to the dining room. Updated Eat in kitchen with gas cooking, microwave
and dishwasher. Gas heat, Central Air, insulatedwindows and blackout cellular shades, extra storage,
washer/dryer in the basement and a shared yard . So much shopping, restaurants and perfect commute!
CVS, Dunkin Donuts, ATM across the street. cafes, restaurants, shops, park, playground etc. Newton
Highlands andNewton Nexxus areas,Whole Foods, less than 10 mins drive to Chestnut Hill Square, The
Street. Less than 20 minsdrive to Brookline, Longwood Medical and Watertown. Driveway can park up to
3 cars(tandem spots). Parking is first come first serve. Tenants pay all utilities. Pets are
negotiable.
Listing Office: RE/MAX Real Estate Center, Listing Agent: Luxe Home Team
View Map

|
|
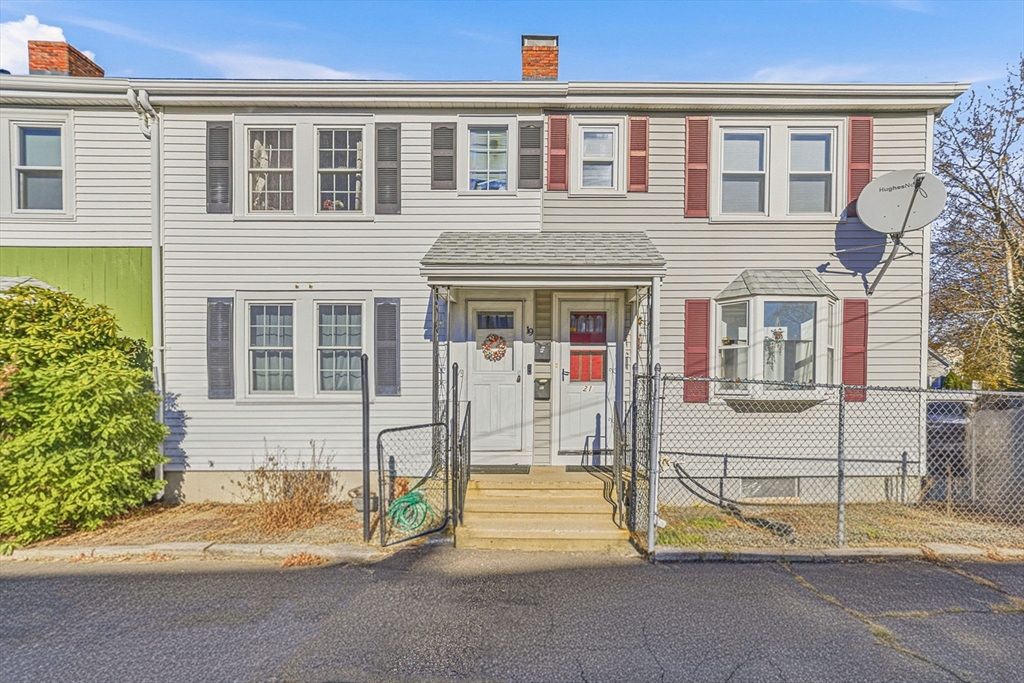
29 photo(s)
|
Quincy, MA 02169
|
Sold
List Price
$419,000
MLS #
73458134
- Single Family
Sale Price
$395,000
Sale Date
2/10/26
|
| Rooms |
5 |
Full Baths |
1 |
Style |
Contemporary |
Garage Spaces |
0 |
GLA |
864SF |
Basement |
Yes |
| Bedrooms |
2 |
Half Baths |
0 |
Type |
Detached |
Water Front |
No |
Lot Size |
1,182SF |
Fireplaces |
0 |
$30K Price Drop. Located near Quincy Center, a single-family row house. An inviting home ready for
its new owner. The cozy single family features comfortable layout within its living area. When enter
the front door is the living room to dining room and open kitchen. 2nd floor, two bedrooms and one
full bathroom, next to kitchen side door to basement level where storage places, washer and dryer.
The basement level with a possibility of making a playroom or an office. In the back door is the
deck for quiet enjoyment. One parking space located in front of the house. There are many parking
spaces on the street. This is an opportunity to own a ready-to-move-in in a desirable location. Easy
access to I-93, 3A, bus stop, T station, restaurants, super markets and shopping malls are
conveniently located.
Listing Office: Kathleen Lau Realty, LLC, Listing Agent: Brian Lee
View Map

|
|
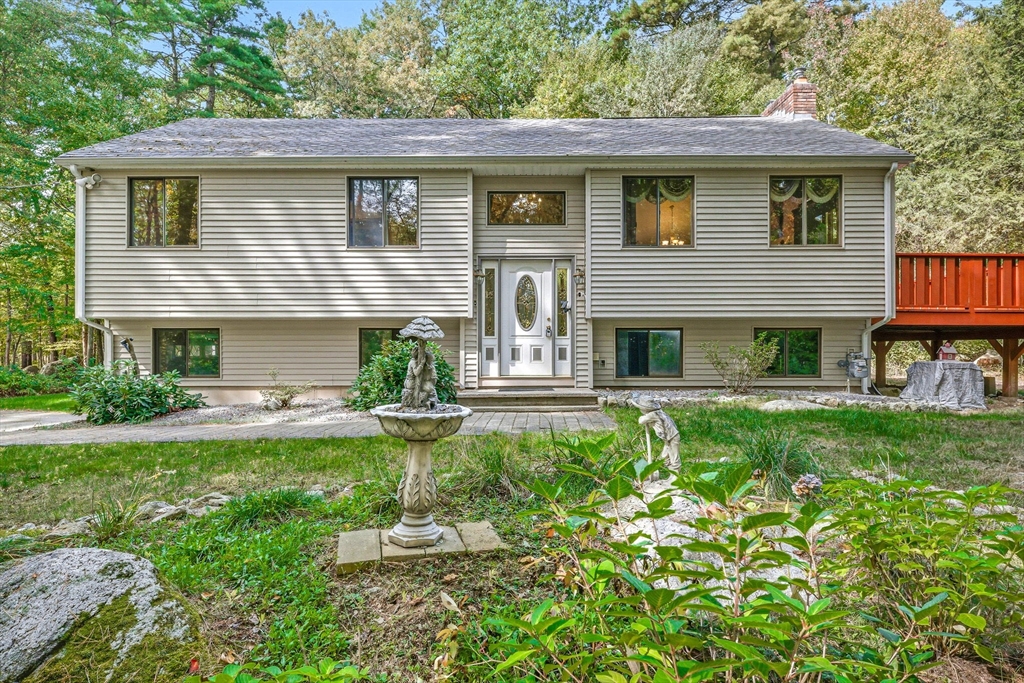
42 photo(s)

|
Hopkinton, MA 01748
|
Sold
List Price
$768,000
MLS #
73439926
- Single Family
Sale Price
$768,000
Sale Date
2/5/26
|
| Rooms |
6 |
Full Baths |
1 |
Style |
Split
Entry |
Garage Spaces |
1 |
GLA |
1,700SF |
Basement |
Yes |
| Bedrooms |
3 |
Half Baths |
1 |
Type |
Detached |
Water Front |
No |
Lot Size |
1.53A |
Fireplaces |
2 |
This well-maintained Hopkinton single family multi-split style home is located close to major
highways of I-90, I-495 and RT-9, yet has the privacy to bring an oasis of serenity with New England
charm. In an outstanding school district and on a 1.53 acre lot, it offers 3 bedrooms + den, 1.5
baths, 1 car garage w/ 5+ off street parking. The living and dining rooms have soaring high ceilings
w/ an oversized fireplace, and sliding glass doors leading to the huge deck w/ new natural gas grill
for outdoor cooking, making it a perfect place for entertainment. Lower level with 2nd gas fireplace
is partially finished for recreational use, including a walkout entrance, half bath with laundry
area and the utility room comes with extra space for storage or a workshop. There is a private front
yard and flat backyard with the potential to expand the house if desired. Besides the Hopkinton
State Park, this house also enjoys less than 5 mins for residents to Sandy Beach and many town
trails to enjoy.
Listing Office: RE/MAX Real Estate Center, Listing Agent: Luxe Home Team
View Map

|
|
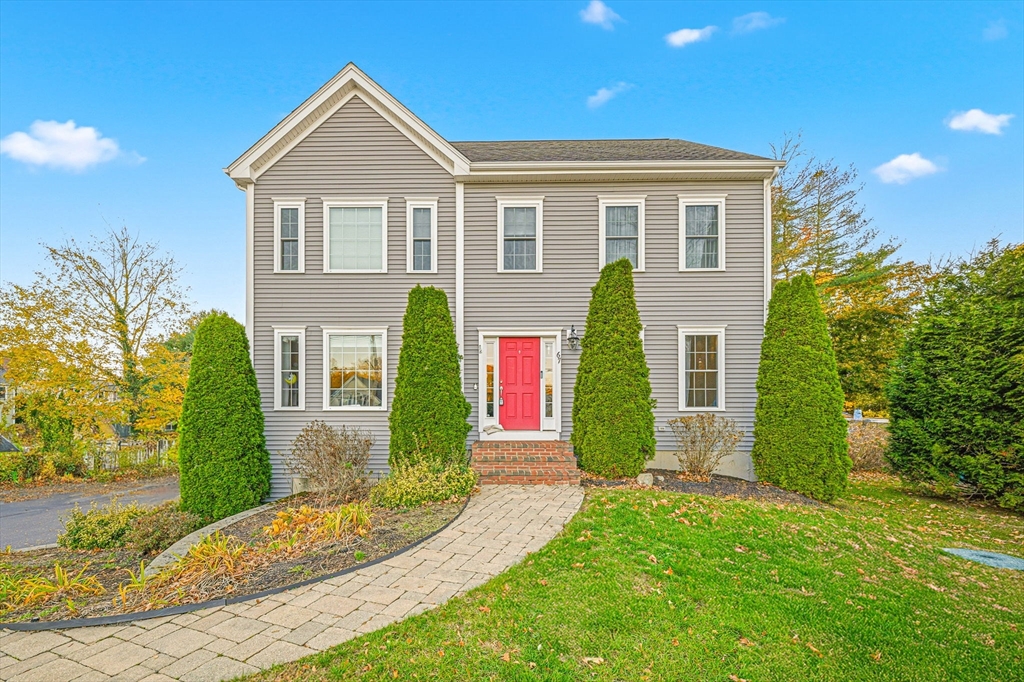
42 photo(s)

|
Easton, MA 02356
(North Easton)
|
Sold
List Price
$875,000
MLS #
73450864
- Single Family
Sale Price
$875,000
Sale Date
1/30/26
|
| Rooms |
10 |
Full Baths |
2 |
Style |
Colonial |
Garage Spaces |
2 |
GLA |
2,588SF |
Basement |
Yes |
| Bedrooms |
3 |
Half Baths |
1 |
Type |
Detached |
Water Front |
No |
Lot Size |
23,750SF |
Fireplaces |
1 |
Energy-efficient 2013 built Colonial located in the highly sought-after Village area of North
Easton, directly next to Frothingham Park! Enjoy the convenience of short distance to schools, the
library & downtown. This modern home features an open floor plan w/ a charming living room offering
a gas fireplace, a formal dining room, half bath, a pantry/laundry room, recessed lighting &
gleaming hardwood floors throughout. A spacious kitchen boasting upgraded soft-close cabinetry,
granite countertops, stainless steel appliances, gas stove, center island, subway tile backsplash, &
sliding door access to the huge all fenced in backyard/deck/paver patio & custom pergola! 2nd floor
has 3 good size bedrooms (one of them is an en-suite bedroom w/ walk-in closet) & another den. The
walk-up attic has a home office & a versatile bonus room. Central Heat&AC/newer condenser & AC
lines/tankess water heater/whole-house humidifier/gutter guards/2 cars garage, Reeds Ferry shed &
irrigation setup.
Listing Office: RE/MAX Real Estate Center, Listing Agent: Luxe Home Team
View Map

|
|
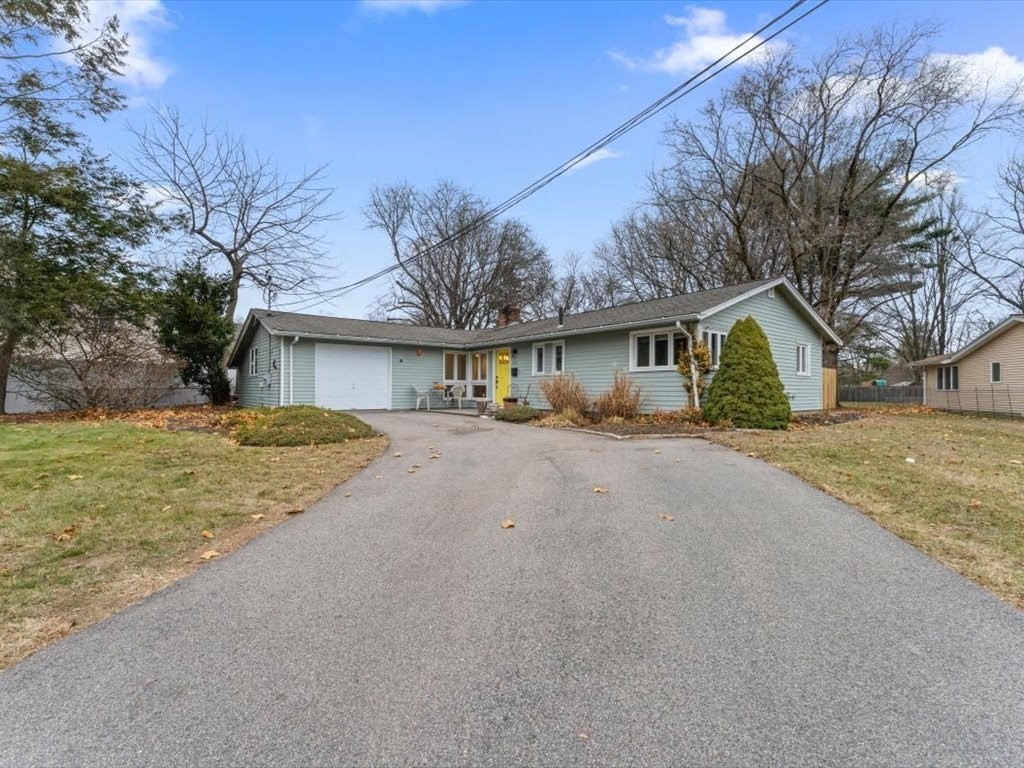
37 photo(s)
|
Framingham, MA 01701
|
Sold
List Price
$599,900
MLS #
73461753
- Single Family
Sale Price
$595,000
Sale Date
1/22/26
|
| Rooms |
8 |
Full Baths |
1 |
Style |
Ranch |
Garage Spaces |
1 |
GLA |
1,448SF |
Basement |
Yes |
| Bedrooms |
4 |
Half Baths |
1 |
Type |
Detached |
Water Front |
No |
Lot Size |
16,553SF |
Fireplaces |
1 |
This is the opportunity you've been waiting for! Located in highly desirable North Framingham, this
beautifully updated ranch is designed for today's lifestyle. Forget the hassle of renovations—this
home is move-in ready and perfectly situated close to EVERYTHING you need. The flexible Floor Plan
offers comfortable, single-level living. The layout includes three bedrooms plus a Bonus Flex Room
(currently a fourth bedroom), perfect for a dedicated Home Office, Gym, or Playroom. The inviting
fireplaced living room is ideal for cozy evenings and offers serene views of your spectacular
backyard. A den adjacent to the kitchen provides a convenient secondary retreat or gathering space.
Enjoy peace of mind with recent updates including Kitchen, Baths, Roof, Windows, Flooring, Fresh
paint throughout ensures a crisp, clean aesthetic. Situated on a quiet fenced lot, yet convenient to
major routes, shopping, and schools. Showings start immediately and a quick close is
possible!
Listing Office: Mathieu Newton Sotheby's International Realty, Listing Agent:
Maria Romero Vagnini
View Map

|
|
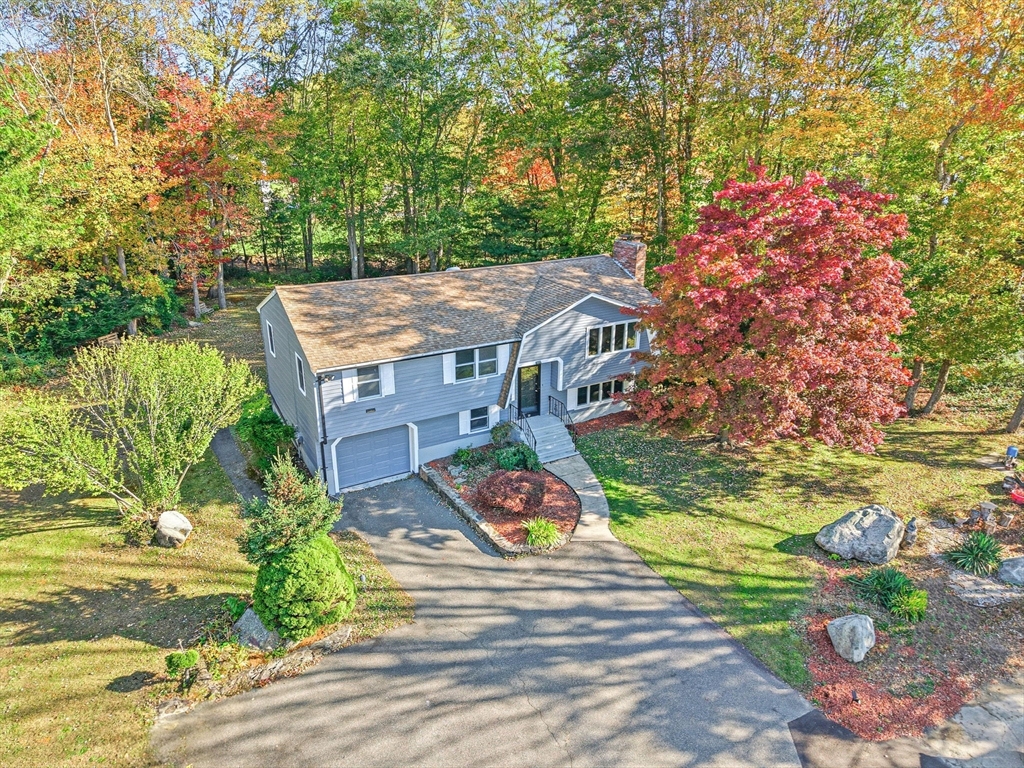
40 photo(s)

|
Avon, MA 02322
|
Sold
List Price
$685,000
MLS #
73446390
- Single Family
Sale Price
$680,000
Sale Date
12/19/25
|
| Rooms |
8 |
Full Baths |
1 |
Style |
Raised
Ranch |
Garage Spaces |
1 |
GLA |
1,514SF |
Basement |
Yes |
| Bedrooms |
3 |
Half Baths |
1 |
Type |
Detached |
Water Front |
No |
Lot Size |
39,639SF |
Fireplaces |
2 |
Gorgeous newly-renovated single family sitting on a near one-acre flat lot at a quiet cul-de-sac
neighborhood. This raised ranch home offers 3 beds, 1.5 baths (new tiolets/vanities), brand new
vinyl flooring, recessed lightings, 2 fireplaces, finished lower level, 1 car garage and 5
off-street parking! It has an open concept layout perfect for entertainment where the kitchen is
tastefully designed w/ brand new stainless steel appliances, backsplash, kitchen island (seats 3),
dining area, and double doors leading to the 3-season enclosed porch and direct access to the
backyard. Upper floor also includes 3 good size bedrooms, 1 full bath w/ tub and new glass shower
doors which can also be turned into an en-suite bath from the primary bedroom. Garage has direct
access to the lower finished level where there is additional cozy living space plus another office,
in addition to another half bath, laundry room and utility area. Conveniently short drive to RT-24
and 10 minutes to I-93/I-495.
Listing Office: RE/MAX Real Estate Center, Listing Agent: Luxe Home Team
View Map

|
|
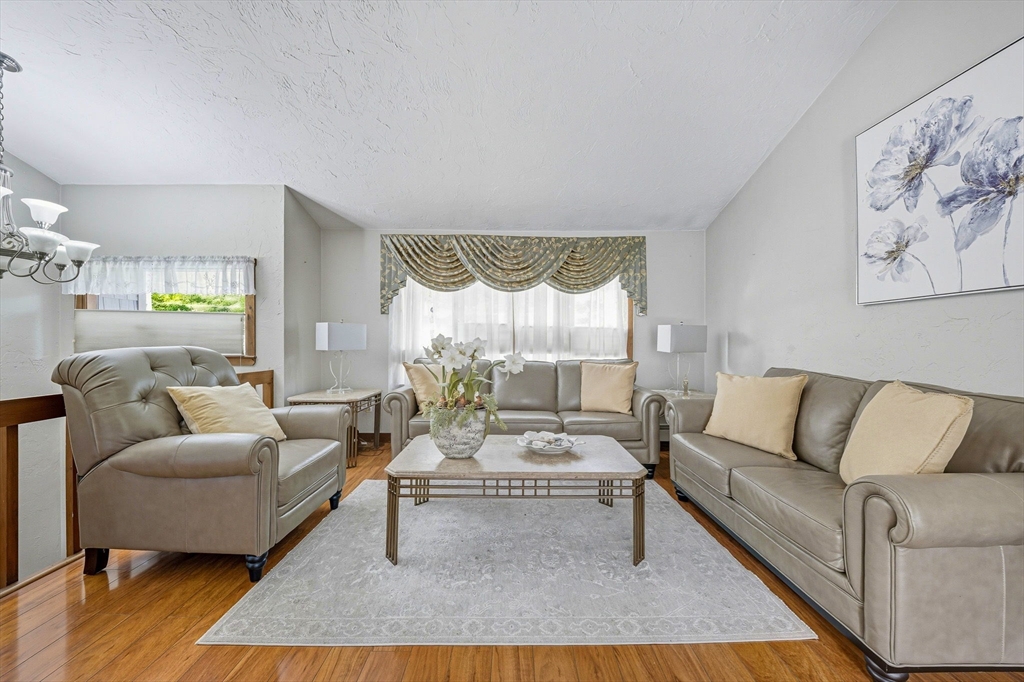
21 photo(s)
|
Easton, MA 02375
(South Easton)
|
Sold
List Price
$599,000
MLS #
73437936
- Single Family
Sale Price
$598,088
Sale Date
12/12/25
|
| Rooms |
5 |
Full Baths |
2 |
Style |
Raised
Ranch |
Garage Spaces |
1 |
GLA |
1,987SF |
Basement |
Yes |
| Bedrooms |
3 |
Half Baths |
0 |
Type |
Detached |
Water Front |
No |
Lot Size |
43,560SF |
Fireplaces |
1 |
Don’t miss this opportunity to own a meticulously cared-for home, a Raised Ranch, offering 3
bedrooms plus a den and 2 full baths. The sun-drenched living room with cathedral ceiling creates a
bright, open feel. The kitchen features granite countertops, a stylish tile backsplash, and modern
appliances, seamlessly flowing into the dining room with direct access to the deck—perfect for
enjoying views of the expansive 1-acre backyard. The main bathroom has been recently renovated,
adding a touch of spa-like luxury.The finished lower level provides incredible versatility, with a
cozy family room complete with built-in bookshelves and a wood stove, a full bathroom with jacuzzi
tub, plus a bonus room ideal for a home office, gym, or potential 4th bedroom. Additional highlights
include a gas heating system updated in 2022, central A/C, one-car garage, and an oversized
backyard—ideal for entertaining, gardening, or outdoor play. Under 1ml to many restaurants, cafes,
pharmacy, convenience store
Listing Office: Coldwell Banker Realty - Newton, Listing Agent: Kiki Williams
View Map

|
|
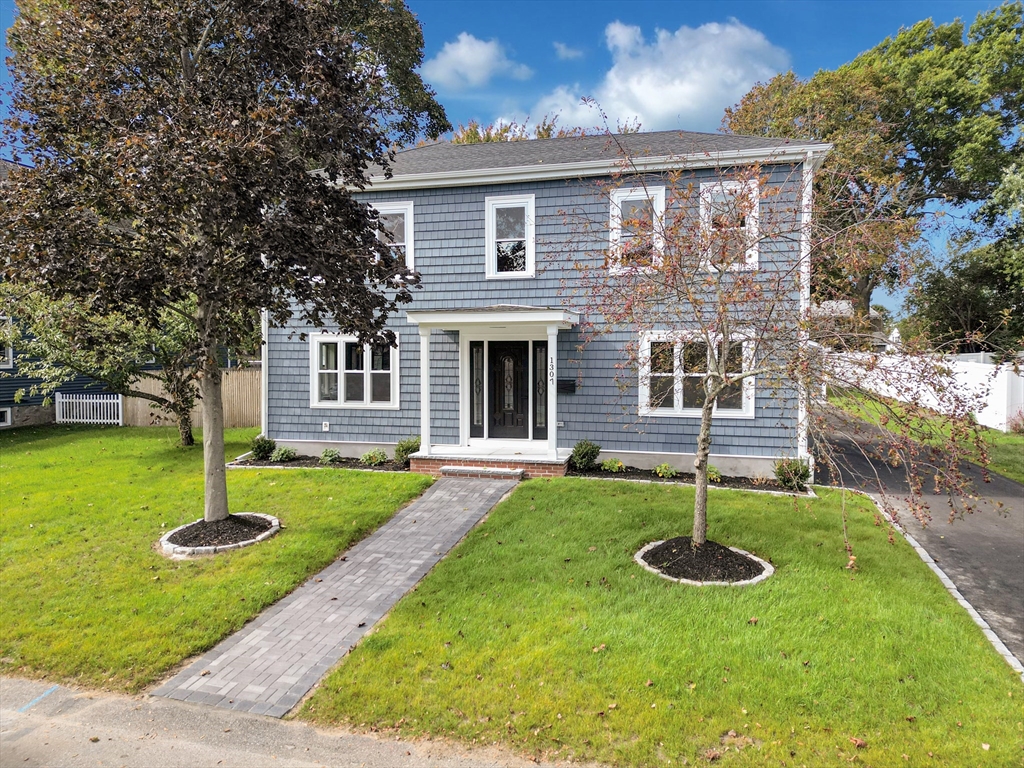
38 photo(s)

|
Braintree, MA 02184
|
Sold
List Price
$1,175,000
MLS #
73441165
- Single Family
Sale Price
$1,200,000
Sale Date
11/17/25
|
| Rooms |
6 |
Full Baths |
3 |
Style |
Antique |
Garage Spaces |
2 |
GLA |
2,136SF |
Basement |
Yes |
| Bedrooms |
4 |
Half Baths |
0 |
Type |
Detached |
Water Front |
No |
Lot Size |
11,086SF |
Fireplaces |
0 |
Completely gut renovated from the studs up, 1307 Washington St offers 4 beds, 3 full baths, and
modern luxury throughout. The open-concept main level features a designer kitchen with quartz
counters, stainless appliances, two kitchen islands that flow into the dining and living areas —
perfect for entertaining. A first-floor bedroom and full bath provide ideal guest space. Upstairs
includes a spacious primary suite with two closets and a spa-like bath. You'll also find two more
large bedrooms, a full bath and the washer/dryer. The semi-finished basement offers great flex space
for an office or play room. Enjoy a large detached garage, patio, and yard — all in a convenient
Braintree location close to shops, parks, and commuter routes. New garage doors to be
delivered/installed soon!
Listing Office: Insight Realty Group, Inc., Listing Agent: Bre Norris
View Map

|
|
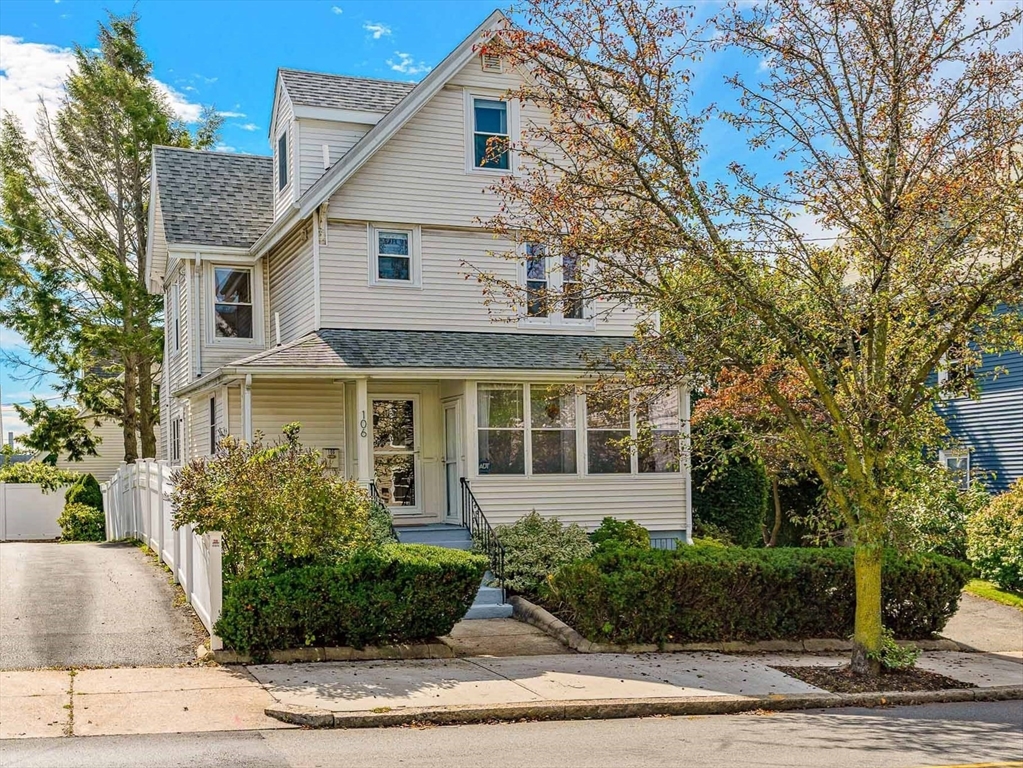
30 photo(s)

|
Malden, MA 02148
|
Sold
List Price
$799,900
MLS #
73439957
- Single Family
Sale Price
$882,000
Sale Date
11/13/25
|
| Rooms |
8 |
Full Baths |
2 |
Style |
Colonial |
Garage Spaces |
0 |
GLA |
1,702SF |
Basement |
Yes |
| Bedrooms |
4 |
Half Baths |
0 |
Type |
Detached |
Water Front |
No |
Lot Size |
5,502SF |
Fireplaces |
0 |
Enjoy suburban comfort & city convenience in 4 bed, 2 bath updated Colonial under a mile from
bustling Malden Ctr w/ MBTA Orange line station, bus routes, vibrant dining & shopping! Beautiful
hardwd floors, high ceilings, energy saving mini-splits A/C-heat & solar panels. Bright & airy
kitchen w/ glass front white cabinetry, stone countertop, peninsula bar seating & gas range w/
exterior vent. Organized walk-in pantry leads to convenient laundry room. Full bath off mud-room.
Dining room w/ elegant hutch has open floor plan to living room w/ cozy built-in storage window
bench. Enclosed porch bonus space, perfect for office or sitting area. 2nd flr w/ 3 bedrms & full
bath. Delightful knotty pine staircase leads up to 3rd flr w/ views of Boston skyline adding 4th
bedrm & family room w/ stylish accent walls & built-in shelves. Fenced yard w/ Trex deck, shed,
plantings & birdlife is ideal spot for relaxing. Off street parking driveway. Make this well-loved
home yours!
Listing Office: The Synergy Group, Listing Agent: The Synergy Group
View Map

|
|
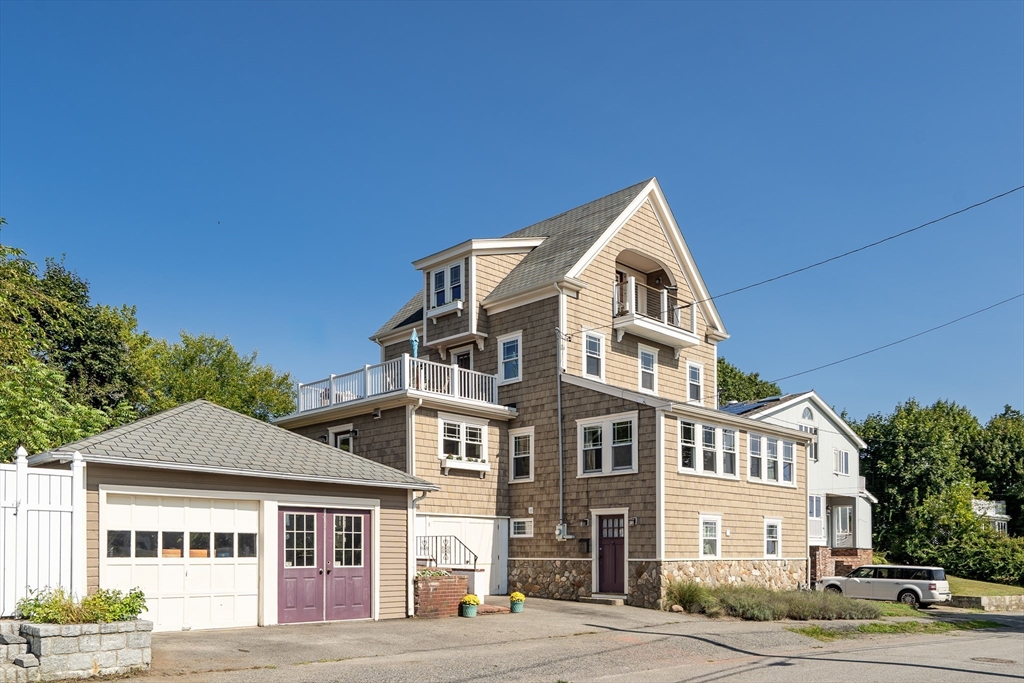
42 photo(s)

|
Quincy, MA 02171
|
Sold
List Price
$1,195,000
MLS #
73429019
- Single Family
Sale Price
$1,275,000
Sale Date
11/3/25
|
| Rooms |
8 |
Full Baths |
3 |
Style |
Colonial |
Garage Spaces |
3 |
GLA |
2,747SF |
Basement |
Yes |
| Bedrooms |
4 |
Half Baths |
1 |
Type |
Detached |
Water Front |
No |
Lot Size |
7,872SF |
Fireplaces |
1 |
Rare offering on Quincy Bay. Lovely 4-bed home with finished basement space. Less than 500 feet to
the beach. Sun-filled with water views & natural hardwood floors throughout. The first floor offers
updated kitchen, dining room, oversized fireplaced living room, sunroom, mudroom & half bath. On
second floor find 3 bedrooms & full bath, with an amazing walkout porch to enjoy sunshine, ocean
breeze & views. The top floor is the main bedroom suite, with private balcony looking out over
Quincy Bay and an en-suite full bath with vanity area & large shower. Finished lower level, easy
access from the driveway, with full bath & wet bar - offers a potential in-law or ADU. Private
backyard with bricked patio, built-in brick grill & fireplace. Detached 2-car garage with
storage/workshop options. Additional parking in paved driveway. ~SELLERS NOT REQUIRED TO HAVE FLOOD
INSURANCE~
Listing Office: RE/MAX Real Estate Center, Listing Agent: Meg Vulliez
View Map

|
|
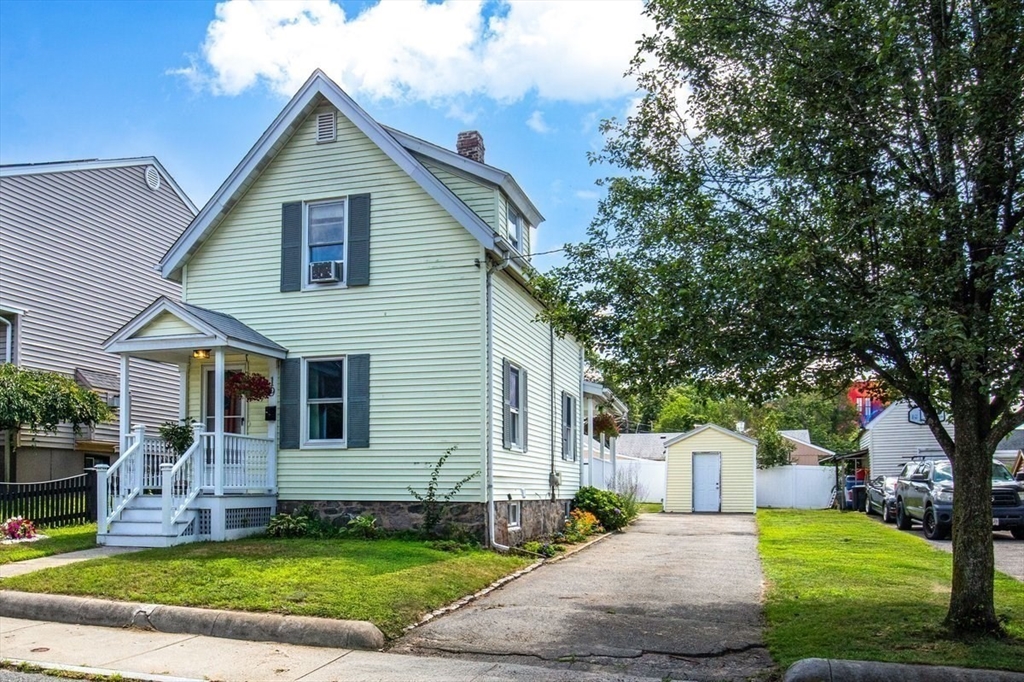
37 photo(s)
|
Boston, MA 02132
(West Roxbury)
|
Sold
List Price
$639,900
MLS #
73409053
- Single Family
Sale Price
$625,000
Sale Date
10/27/25
|
| Rooms |
6 |
Full Baths |
1 |
Style |
Colonial |
Garage Spaces |
0 |
GLA |
1,067SF |
Basement |
Yes |
| Bedrooms |
3 |
Half Baths |
1 |
Type |
Detached |
Water Front |
No |
Lot Size |
4,200SF |
Fireplaces |
0 |
What a find in West Roxbury! Adorable and Charming colonial with RENOVATED KITCHEN with Gas Cooking
all on a sought after side street neighborhood. Custom Cherry Cabinets in kitchen, pull out pantry
drawers for storage and soft close. Travertine Tile flooring in kitchen but Hardwoods throughout.
Charming built in hutch in dining room. Vinyl siding, Newer vinyl replacement windows. Roof roughly
19 years. Minutes to the Joyce Kilmer School, Centre Street for shopping and restaurants and Boston
Hospitals. Back yard is partially fenced with a shed for storage. Minutes to public transit- Bus and
Train! So close to two Commuter Rail stops on Needham line, Private Schools Catholic Memorial or
Roxbury Latin. Have your coffee on the lovely patio or enjoy entertaining just steps out your back
door. Make your appointment !
Listing Office: RE/MAX Real Estate Center, Listing Agent: Kathy Devlin
View Map

|
|
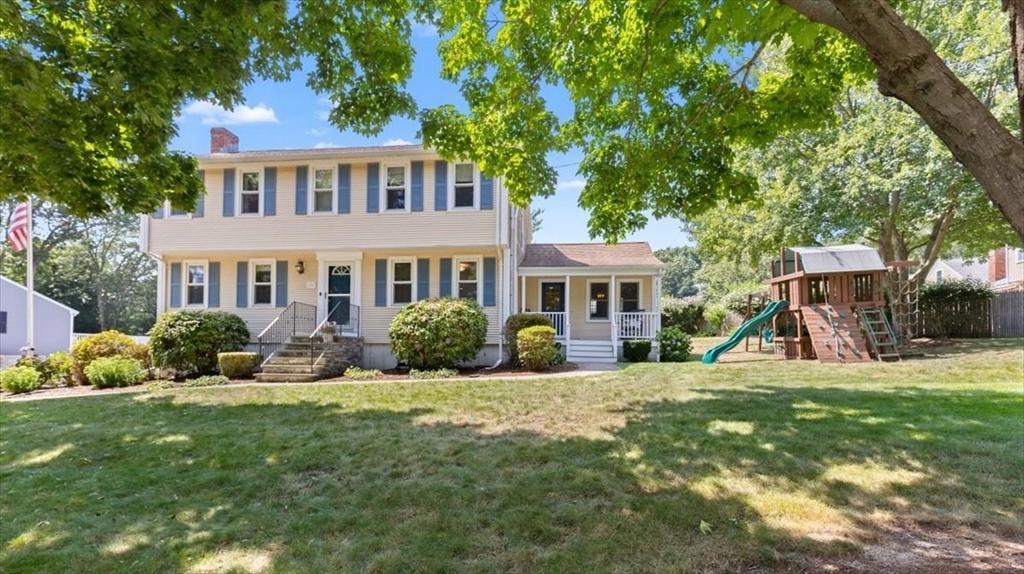
35 photo(s)

|
Weymouth, MA 02188
|
Sold
List Price
$819,000
MLS #
73418108
- Single Family
Sale Price
$819,000
Sale Date
10/27/25
|
| Rooms |
7 |
Full Baths |
2 |
Style |
Colonial |
Garage Spaces |
1 |
GLA |
2,262SF |
Basement |
Yes |
| Bedrooms |
3 |
Half Baths |
1 |
Type |
Detached |
Water Front |
No |
Lot Size |
0SF |
Fireplaces |
1 |
This is the one you have been waiting for! Immaculate custom Colonial in one of South Weymouth’s
most desirable neighborhoods, located in the sought-after Thomas Nash School District. Pride of
ownership shows throughout. The inviting living room features a fireplace, custom built-ins, and a
slider to the back deck, perfect for entertaining or relaxing. The spacious kitchen includes a
dining area with a cathedral ceiling and oversized windows, plus a dining room for everyday meals or
special occasions. Gleaming hardwood floors and tasteful tile add warmth and style. Upstairs, the
primary suite offers a full bath and walk-in closet, along with two additional bedrooms and another
full bath. Additional highlights include central air, a one-car garage, and a prime location with
easy access to schools, parks, the Weymouth Club, Route 3, the commuter rail, the Red Line T, and
the medical district. Outdoor spaces feature a welcoming farmers porch, deck, and beautiful
stonework. Welcome Home!
Listing Office: Coldwell Banker Realty - Hingham, Listing Agent: Molly Hall
View Map

|
|
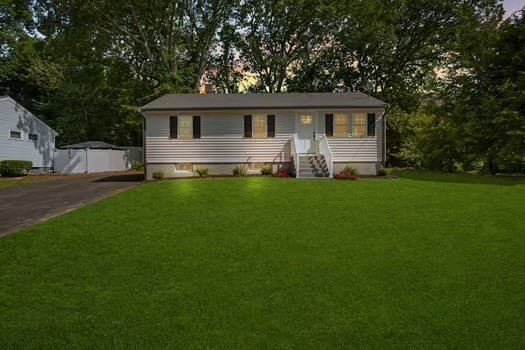
38 photo(s)
|
Canton, MA 02021
|
Sold
List Price
$579,900
MLS #
73385329
- Single Family
Sale Price
$575,000
Sale Date
10/21/25
|
| Rooms |
6 |
Full Baths |
1 |
Style |
Ranch |
Garage Spaces |
0 |
GLA |
936SF |
Basement |
Yes |
| Bedrooms |
2 |
Half Baths |
0 |
Type |
Detached |
Water Front |
No |
Lot Size |
9,000SF |
Fireplaces |
0 |
RENOVATED 3 bedroom Ranch is ready for IMMEDIATE Occupancy with numerous updates and improvements.
Exterior Updates: *New Architectural Shingled Roof *New Energy Efficient Vinyl Replacement Windows
*New Vinyl Sided Exterior with Cedar Impression front *Azek finish trim *New Double Driveway *Just
seeded lawn and *outdoor concrete patio area. The Interior comes with: New Kitchen with custom white
cabinets, Quartz counter top, backsplash finished Shiplap paneling, Frigidaire refrigerator, stove &
dishwasher and GE microwave, New Recessed Lighting, New Laminate flooring, One Panel Shaker doors,
New Tiled Bath, Newer electrical wiring and fixtures, some NEW Plumbing and New Insulation.
Basement is ready for future expansion too. Great Location, only minutes from Route 128, Commuter
rail station, numerous shops and schools. Don't miss out on this one...it will SELL FAST.
Listing Office: Keller Williams Realty, Listing Agent: Charles Lima
View Map

|
|
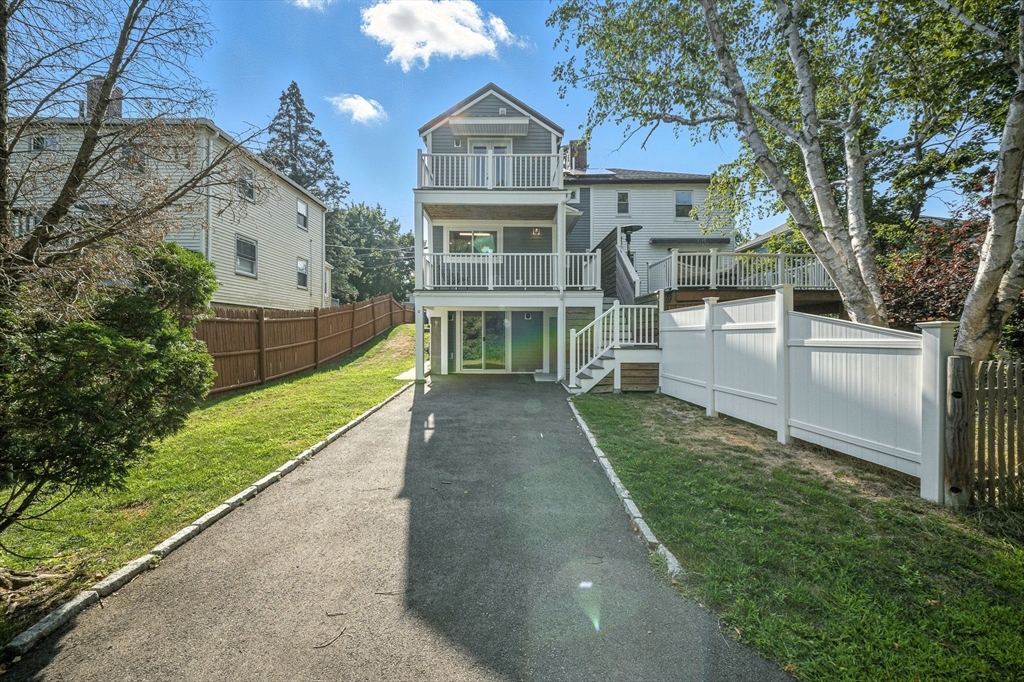
42 photo(s)

|
Arlington, MA 02474
(East Arlington)
|
Sold
List Price
$899,000
MLS #
73417273
- Single Family
Sale Price
$970,000
Sale Date
10/3/25
|
| Rooms |
7 |
Full Baths |
2 |
Style |
Colonial |
Garage Spaces |
0 |
GLA |
1,446SF |
Basement |
Yes |
| Bedrooms |
3 |
Half Baths |
1 |
Type |
Detached |
Water Front |
No |
Lot Size |
3,019SF |
Fireplaces |
0 |
Newly renovated 3 beds, 2.5 baths, 2 parking single family in East Arlington at an affordable price!
This perfect starter modern home sits in a beautiful neighborhood w/ convenient access to Mass Ave,
Mystic Valley, Alewife Brook Parkway and RT2, and close distance to Tufts University, Davis
Sq/Porter Sq, Medford, Cambridge and Somerville! Electrical, heating/cooling and plumbing were all
updated in 2021. This stylish designed home has an open concept, contemporary kitchen w/ quartz
waterfall counters and stainless steel appliances along w/ a full bath w/ tastefully tiled shower on
the 1st level and direct access to the deck overlooking the quiet conservation land. The 2nd floor
has a spacious primary bedroom w/ high ceilings, walk-in closet and double doors to the top balcony
and another good size 2nd bedroom and full bath w/ double sinks and tub. The 3rd bedroom and half
bath is located in the lower level w/ walk-out access that be also used as an
entertainment/office/guest bedroom
Listing Office: RE/MAX Real Estate Center, Listing Agent: Luxe Home Team
View Map

|
|
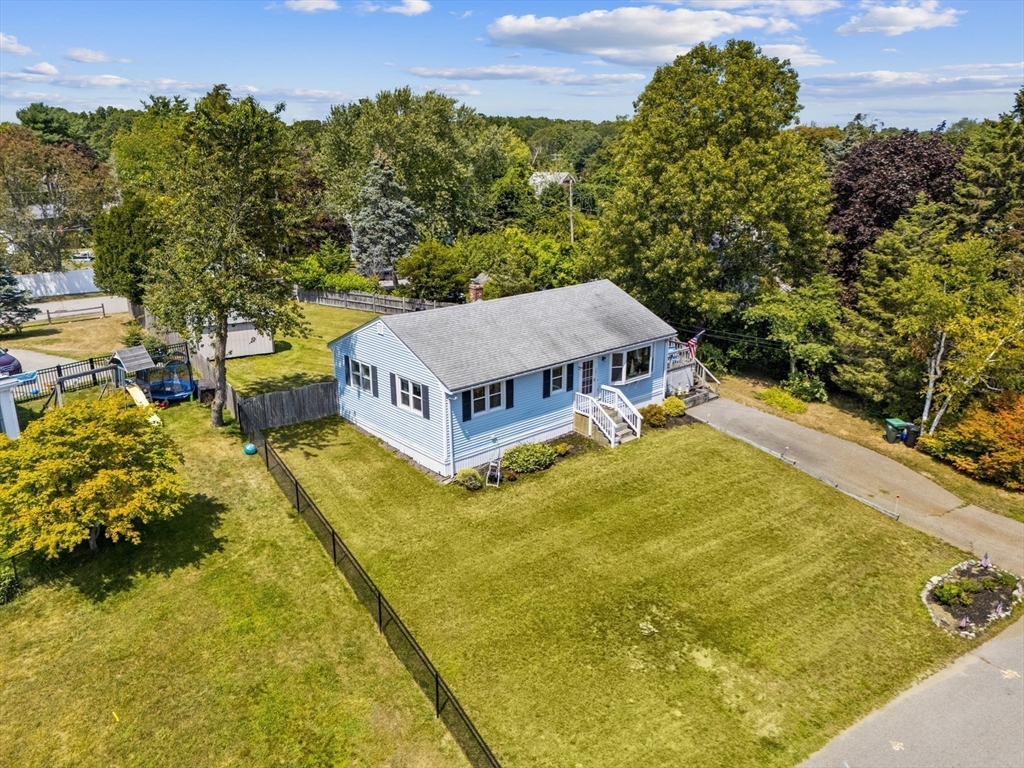
42 photo(s)
|
Marshfield, MA 02050
(Cedar Crest)
|
Sold
List Price
$639,000
MLS #
73419469
- Single Family
Sale Price
$671,000
Sale Date
9/30/25
|
| Rooms |
5 |
Full Baths |
2 |
Style |
Ranch |
Garage Spaces |
0 |
GLA |
1,770SF |
Basement |
Yes |
| Bedrooms |
3 |
Half Baths |
0 |
Type |
Detached |
Water Front |
No |
Lot Size |
10,799SF |
Fireplaces |
0 |
WELCOME TO 131 GENEVIEVE LANE IN THE HEART OF GREEN HARBOR ON THE SOUTH SHORE! This spacious
3-bedroom, 2- bathroom home is full of potential and waiting for your personal touches. The basement
with full bathroom has amazing potential! Located just moments from Peter Igo Park, Green Harbor
Beach, and Duxbury Beach, you'll love the coastal lifestyle this home offers. Enjoy easy access to
local restaurants, country clubs, and Route 139, making both leisure and commuting a breeze. The
property features a very large backyard perfect for gatherings, gardening, or simply relaxing
outdoors. Whether you're looking to customize your forever home or invest in a prime Marshfield
location, this is a fantastic opportunity to make it your own. OFFERS IF ANY BY 2PM MONDAY W 24
HOURS..
Listing Office: RE/MAX Real Estate Center, Listing Agent: John Mahoney
View Map

|
|
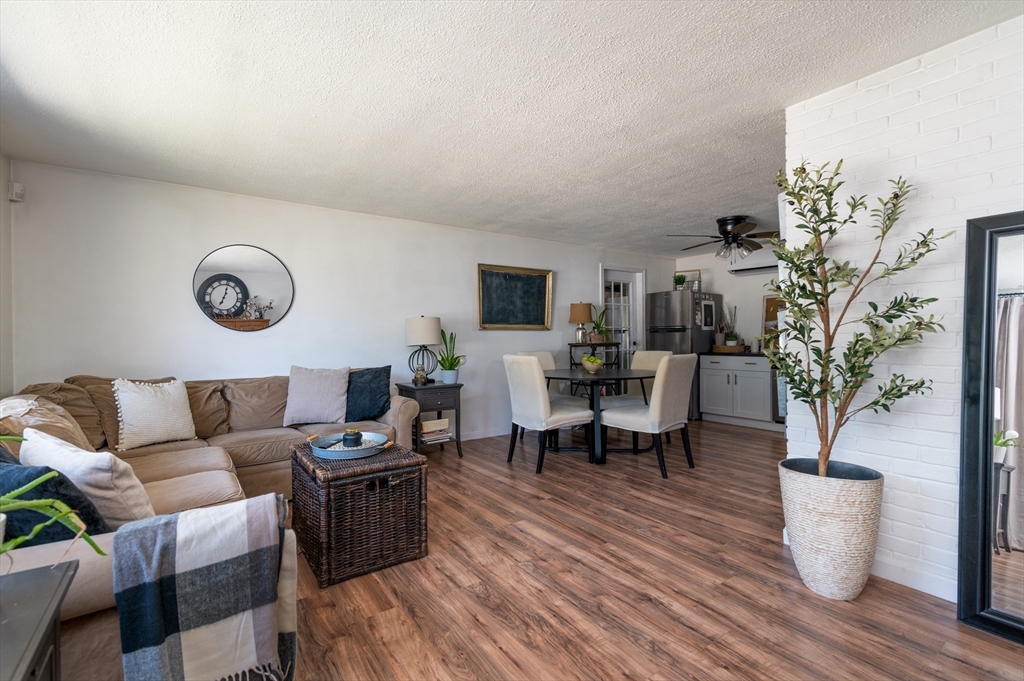
24 photo(s)
|
Brockton, MA 02302
|
Sold
List Price
$440,000
MLS #
73417561
- Single Family
Sale Price
$455,000
Sale Date
9/26/25
|
| Rooms |
5 |
Full Baths |
1 |
Style |
Ranch |
Garage Spaces |
0 |
GLA |
864SF |
Basement |
Yes |
| Bedrooms |
3 |
Half Baths |
0 |
Type |
Detached |
Water Front |
No |
Lot Size |
9,182SF |
Fireplaces |
0 |
Highest and Best Due Monday (8/18) at 6:00 PM (Easy to Show). Welcome to 21 Victory Street, a
charming 3-bedroom, 1-bath Campanelli ranch offering a perfect blend of timeless design and modern
updates. The bright, open-concept living, dining, and kitchen area is filled with natural light,
featuring fresh paint, stylish vinyl flooring, and stainless steel appliances. A dining space sits
just off the kitchen, ideal for gatherings, while newer mini-split systems provide year-round
heating and cooling. The full bath boasts ceramic tile, a semi-updated vanity, wall sconce, and
in-unit laundry. All three bedrooms are well-appointed, with the primary offering a spacious closet,
new closet doors, and a sunny atmosphere. Outside, enjoy an expansive freshly painted deck
overlooking a fenced, well-manicured yard, plus the convenience of an attached garage. This home is
just minutes to the MBTA Commuter Rail for a 40-minute ride to Boston, and close to shopping,
dining, parks, and recreation.
Listing Office: A. C. B. Realty Inc., Listing Agent: Joanne Martins
View Map

|
|
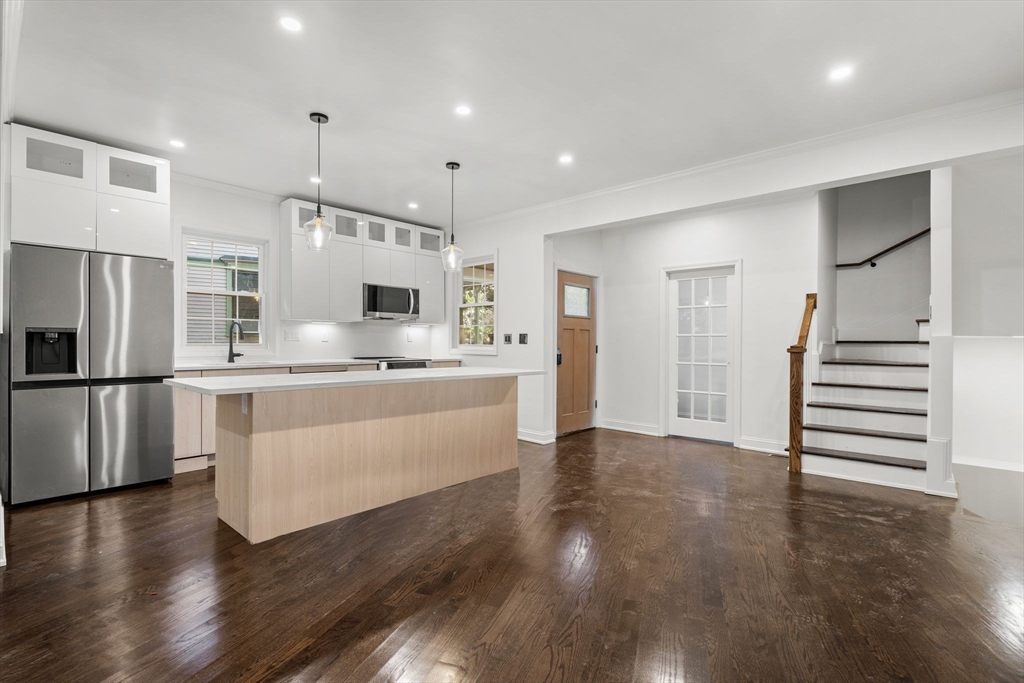
32 photo(s)
|
Malden, MA 02148
|
Sold
List Price
$692,000
MLS #
73397546
- Single Family
Sale Price
$775,000
Sale Date
9/5/25
|
| Rooms |
6 |
Full Baths |
3 |
Style |
Greek
Revival |
Garage Spaces |
0 |
GLA |
2,387SF |
Basement |
Yes |
| Bedrooms |
3 |
Half Baths |
1 |
Type |
Detached |
Water Front |
No |
Lot Size |
6,303SF |
Fireplaces |
0 |
Welcome to 21 Greystone Road unit 2 in Malden, an elegant residence reimagined in 2025 to combine
historic charm with modern luxury. This townhouse conversion offers the spaciousness of a
single-family home, featuring three bedrooms, three and half bathrooms, and a total of 2,387 square
feet of living space.The recent renovation includes a new roof, updated electrical and plumbing, and
a contemporary kitchen and bathrooms. Gleaming hardwood floors and abundant natural light fill the
home, enhanced by most windows having been replaced.Enjoy premium amenities such as forced air,
dual-zone central air, common outdoor space, and an electric car charging station. The corner lot
offers private outdoor space, off-street parking. Offers are due by Monday 6/30 1:00pm
Listing Office: Compass, Listing Agent: The Goodrich Team
View Map

|
|
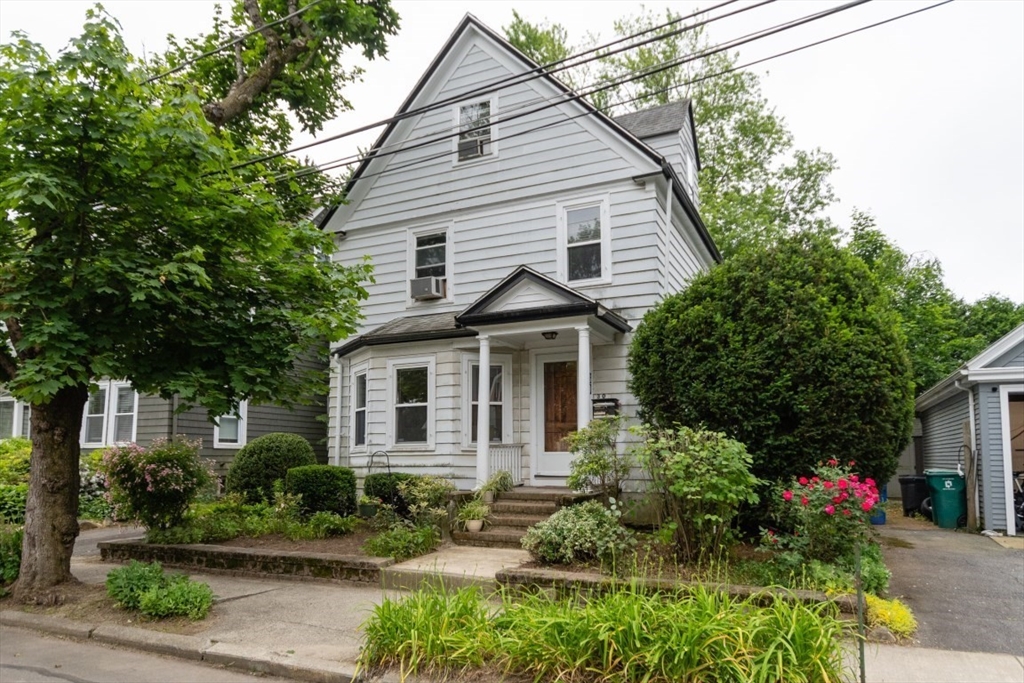
31 photo(s)

|
Newton, MA 02465
(West Newton)
|
Sold
List Price
$725,000
MLS #
73389057
- Single Family
Sale Price
$750,000
Sale Date
9/2/25
|
| Rooms |
8 |
Full Baths |
1 |
Style |
Colonial,
Victorian |
Garage Spaces |
1 |
GLA |
1,635SF |
Basement |
Yes |
| Bedrooms |
4 |
Half Baths |
1 |
Type |
Detached |
Water Front |
No |
Lot Size |
6,072SF |
Fireplaces |
0 |
Perfect for the Investor, Developer or the Owner occupant ! Located on seldom traveled st in a
great neighborhood constantly improving. Steps to the Super Franklin Elem. School- . This Village
Victorian/Col. is in nd of your decorating ideas and handy skills... Very workable to all
situations....Reno - Build an addition or tear dn and start fresh.(buyers do your homework). Priv.
lot offers lots of options & plenty of parking/yard/garden ...you can have it all.First flr features
entry into open Liv rm flowing to the dining rm w/ direct access to kit. 1/2 bth and rear yard
access .Second floor has the traditional center hall with bedrms & gd size full bth, 3rd flr feat 2
rms. On 2 level lots 2 st acc. ready for most any ideas Min to Mass Pike, straight shot to downtown
& Airport. Walk to Commuter line,.. Offers if any by 6/17 2pm- in 1 PDF *** When visiting the
house, please use caution, watch your step, steps into basement stairway is tricky. ***Buyer agt
comp off.
Listing Office: RE/MAX Real Estate Center, Listing Agent: Dennis Razis
View Map

|
|
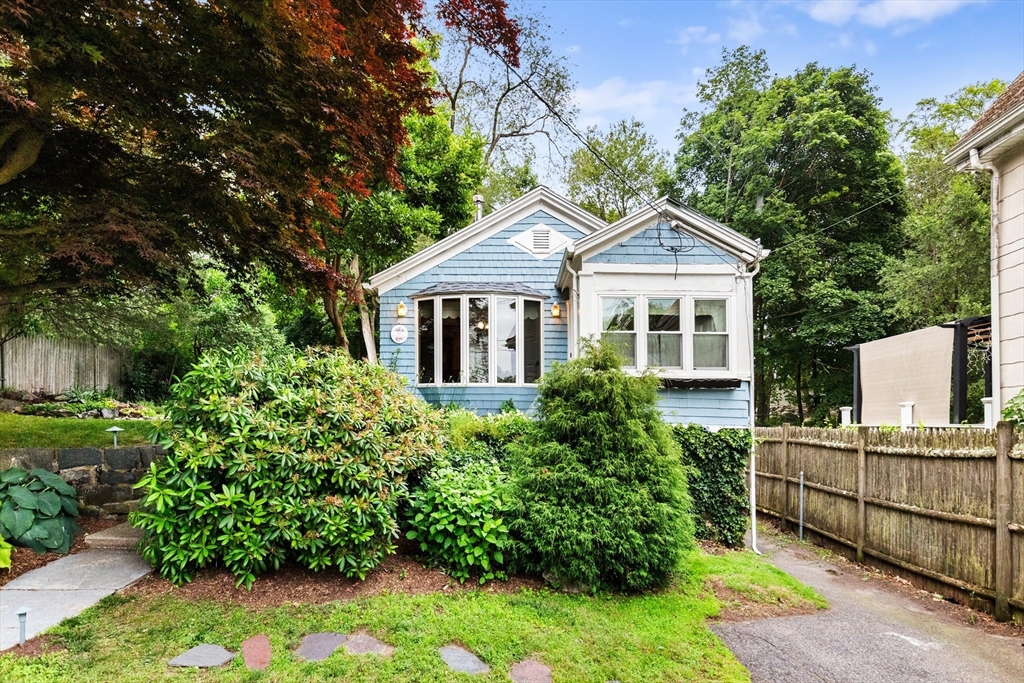
18 photo(s)
|
Lynn, MA 01904-1960
(Wyoma)
|
Sold
List Price
$449,000
MLS #
73393096
- Single Family
Sale Price
$450,000
Sale Date
8/25/25
|
| Rooms |
5 |
Full Baths |
1 |
Style |
Bungalow |
Garage Spaces |
0 |
GLA |
1,049SF |
Basement |
Yes |
| Bedrooms |
3 |
Half Baths |
0 |
Type |
Detached |
Water Front |
No |
Lot Size |
6,281SF |
Fireplaces |
0 |
PRICE REDUCED - MOTIVATED SELLER! Charming bungalow on a quiet dead-end street near schools and
ponds in Lynn’s desirable Ward 1 neighborhood. This little gem needs some polishing but offers a new
roof, 21-panel solar array, double-pane windows and insulation throughout, new water heater,
mini-split central heat/AC, and 10 x 12 shed. The main bedroom has a slider to a 23 x 14 deck
overlooking a beautiful private wooded back yard. There are two other small bedrooms/offices. The
glass-front wood stove in the large living room will keep you cozy in colder months. The
kitchen/dining area has an enclosed washer and dryer. The professionally landscaped property
features an abundance of mature trees and shrubs.
Listing Office: J. Barrett & Company, Listing Agent: Nancy Peterson
View Map

|
|
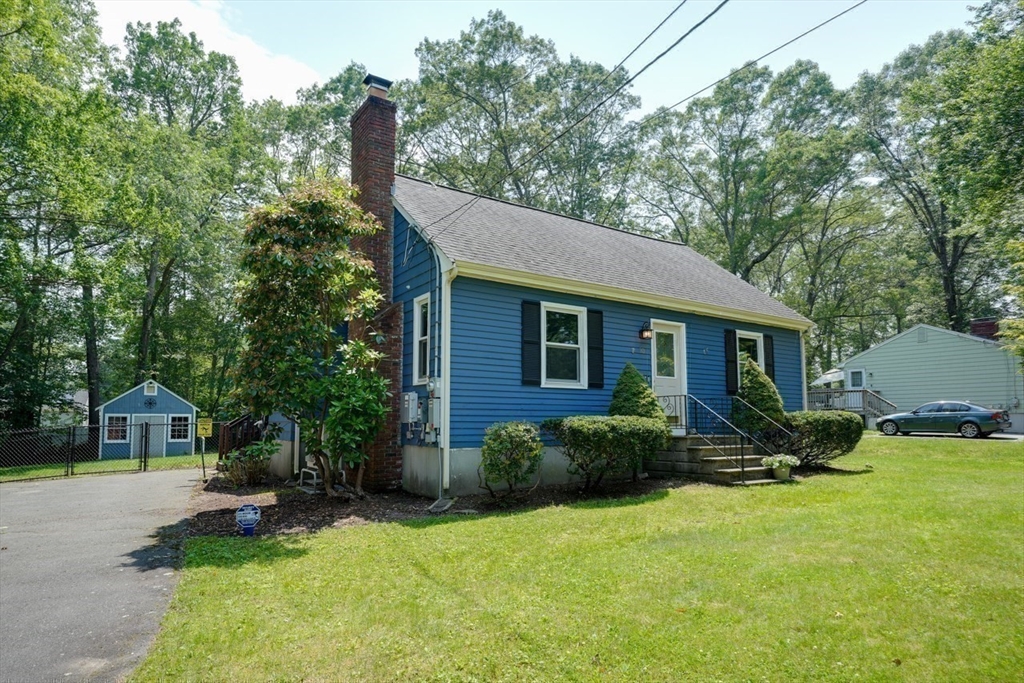
26 photo(s)

|
Bellingham, MA 02019
|
Sold
List Price
$515,000
MLS #
73390643
- Single Family
Sale Price
$521,000
Sale Date
7/29/25
|
| Rooms |
6 |
Full Baths |
2 |
Style |
Cape |
Garage Spaces |
0 |
GLA |
2,163SF |
Basement |
Yes |
| Bedrooms |
4 |
Half Baths |
0 |
Type |
Detached |
Water Front |
No |
Lot Size |
15,002SF |
Fireplaces |
1 |
Great price reduction! Welcome to this charming 3 or 4 bedroom Cape in a quiet neighborhood situated
on a gorgeous level .34 acre lot. The first floor features an eat in kitchen with plenty of pantry
cabinets, living room with fireplace, a spacious master bedroom and another bedroom/office along
with a full bath. All bedrooms have ceiling fans. Hardwoods in living room and 1st floor bedrooms
Upstairs are 2 good sized front to back bedrooms with a full bath. The lower level is partially
finished and currently used as the family/gameroom. Enjoy your summer evenings on the large 18' x
12' screened back porch with cathedral ceiling and ceiling fan overlooking a level fenced in
backyard with shed. The home has central air, added insulation in 2017, updated heating, windows and
leased solar panels. Close to shopping and major highways. Don't miss this opportunity!
Listing Office: RE/MAX Real Estate Center, Listing Agent: Donna Jerome
View Map

|
|
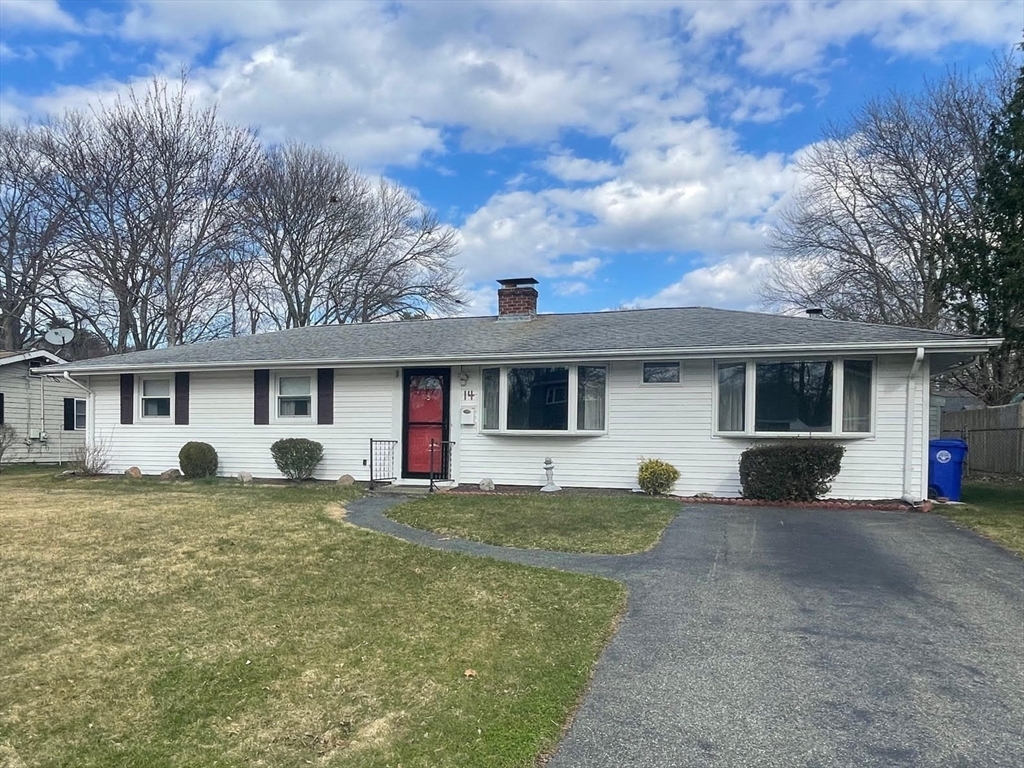
16 photo(s)
|
Holbrook, MA 02343
|
Sold
List Price
$479,000
MLS #
73352881
- Single Family
Sale Price
$490,210
Sale Date
7/25/25
|
| Rooms |
6 |
Full Baths |
1 |
Style |
Ranch |
Garage Spaces |
0 |
GLA |
1,048SF |
Basement |
Yes |
| Bedrooms |
3 |
Half Baths |
0 |
Type |
Detached |
Water Front |
No |
Lot Size |
9,601SF |
Fireplaces |
1 |
This well maintained Campanelli ranch has been cared for under the same owner for over 60 years. The
three season room is a fan favorite filled with natural light, plenty of seating and overlooking the
fenced back yard. The custom shed is a double bonus for storage and a workshop area. A beautiful
stain glass window and two large bay windows in the living room embrace the heart of the home. Come
enjoy this great side street neighborhood that is close to the commuter rail, bus stops,
restaurants, and quick access to Rt 3 Union St, Braintree exit. Bring your ideas and make this
property your own. Showings start immediately.
Listing Office: Michelle Larnard Real Estate Group LLC, Listing Agent: Jessica Flynn
View Map

|
|
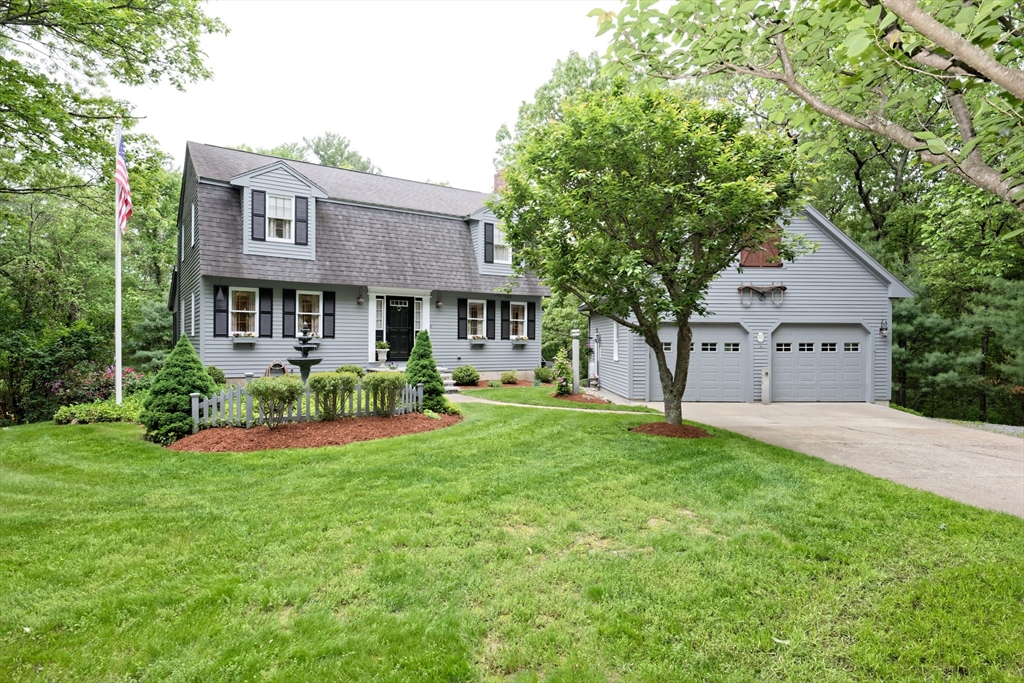
40 photo(s)

|
Milford, MA 01757
|
Sold
List Price
$685,000
MLS #
73381146
- Single Family
Sale Price
$685,900
Sale Date
7/25/25
|
| Rooms |
7 |
Full Baths |
2 |
Style |
Cape |
Garage Spaces |
2 |
GLA |
2,443SF |
Basement |
Yes |
| Bedrooms |
3 |
Half Baths |
0 |
Type |
Detached |
Water Front |
No |
Lot Size |
1.03A |
Fireplaces |
1 |
HUGE PRICE DROP !!! This beautiful and meticulously maintained one owner home offers plenty of
space on the inside and outside for the growing family along with numerous entertaining spaces. The
two car oversized (26x26) detached heated garage with unfinished second floor is the ideal spot for
a car enthusiast or handyman's hideaway. This home offers you gorgeous hardwood flooring throughout,
a cabinet packed eat in kitchen, two screened porches, a wood stove in the family room for those
winter days, spacious bedrooms with ample closet space, central air conditioning, large finished
basement space which walks out to the patio under the deck and a private wooded backyard with
stunning gardens, a manicured lawn, your own greenhouse, a fire pit area, above ground pool and
outdoor shower !! PRIDE OF OWNERSHIP REALLY SHINES THROUGH ON THIS HOME !!
Listing Office: ERA Key Realty Services, Listing Agent: Lisa Smith
View Map

|
|
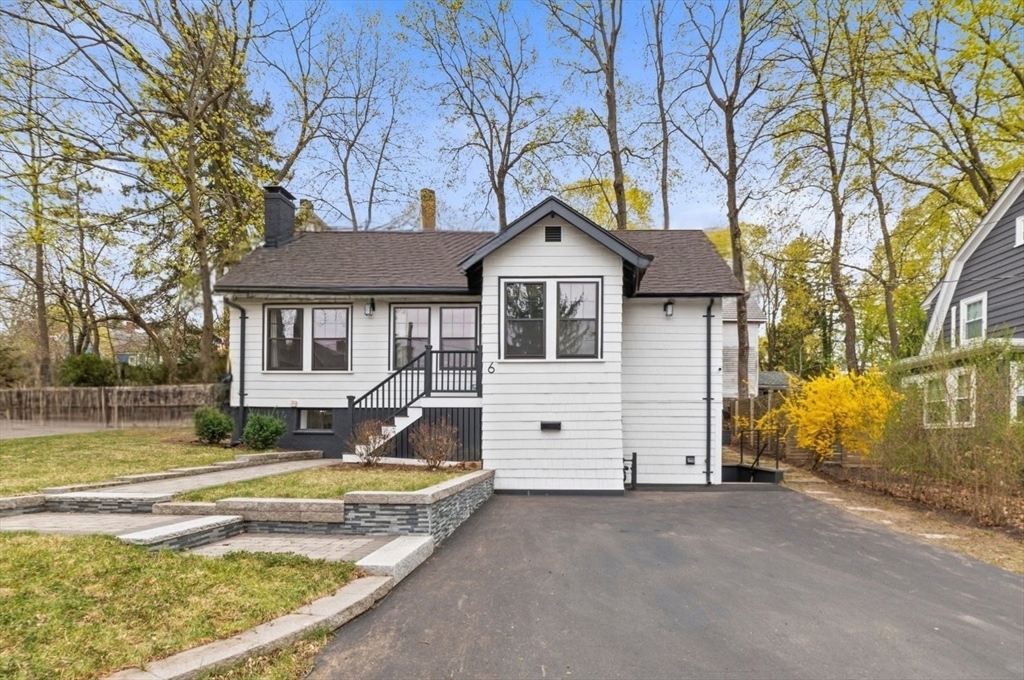
40 photo(s)
|
Arlington, MA 02476
|
Sold
List Price
$1,545,000
MLS #
73365883
- Single Family
Sale Price
$1,500,000
Sale Date
7/16/25
|
| Rooms |
6 |
Full Baths |
3 |
Style |
Cape,
Contemporary |
Garage Spaces |
0 |
GLA |
2,271SF |
Basement |
Yes |
| Bedrooms |
4 |
Half Baths |
1 |
Type |
Detached |
Water Front |
No |
Lot Size |
3,650SF |
Fireplaces |
2 |
Welcome to this 2022 gut-renovated single family 4 bed/3 full/1 half bath quietly & centrally
located in the Jason/Gray Historic District! Come inside to be greeted w/ hardwood flooring leading
to a chef’s kitchen w/ an oversized island, quartz countertops, & luxury Café stainless steel
appliances to entertain your guests in the open living/dining area layout w/ an electric fireplace.
The spacious primary suite on the main level features a walk-in closet & a spa bathroom w/ double
vanity! Climb the stairs w/ metal railing to two bedrooms & another full bathroom connected by a
hallway, a perfect space as an office or play area. A finished walk-out basement features a family
room w/ a second electric fireplace, guest suite, & laundry, where it’s perfect for movie nights,
another office or gym area! Within walking distance to shops & restaurants in Arlington Center &
Mass Ave & minutes away to Tufts University, Davis/Porter Squares! Offer deadline 5/5 monday at
6pm.
Listing Office: RE/MAX Real Estate Center, Listing Agent: Luxe Home Team
View Map

|
|
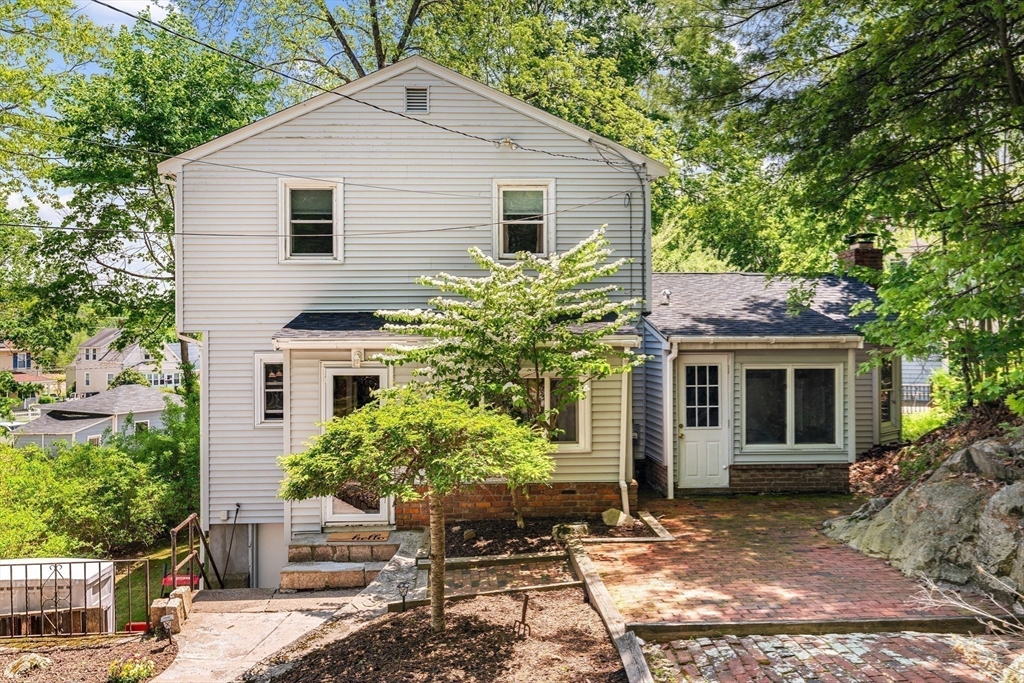
37 photo(s)
|
Franklin, MA 02038
|
Sold
List Price
$514,000
MLS #
73377551
- Single Family
Sale Price
$520,000
Sale Date
7/3/25
|
| Rooms |
5 |
Full Baths |
2 |
Style |
Colonial |
Garage Spaces |
0 |
GLA |
1,464SF |
Basement |
Yes |
| Bedrooms |
3 |
Half Baths |
0 |
Type |
Detached |
Water Front |
No |
Lot Size |
9,984SF |
Fireplaces |
1 |
OPEN HOUSE CANCELLED.....Welcome to this cherished updated 3-bedroom, 2-bath single-family home that
blends comfort, character, and space. Each of the three bedrooms offers ample space to relax, while
the large yet cozy living room makes the perfect gathering spot year-round. The wood burning stove
located on the first floor doesn’t just add charm—it efficiently heats most of the house, keeping
things warm and inviting all winter long. Outside, enjoy an abundance of yard space with endless
possibilities for play, gardening, or simply unwinding in privacy. A rare find that feels like home
the moment you step in. Driveway that has fit up to 10 cars for the current owners! Close to public
transportation and major highways. Live life in Franklin and enjoy Franklin State Forest, Chilson
Beach and much more... Updates or renovations include Roof 2023, Oil Tank 2022,Granite & Samsung
Appliances 2019, Bathrooms 2022-23..
Listing Office: RE/MAX Real Estate Center, Listing Agent: John Mahoney
View Map

|
|
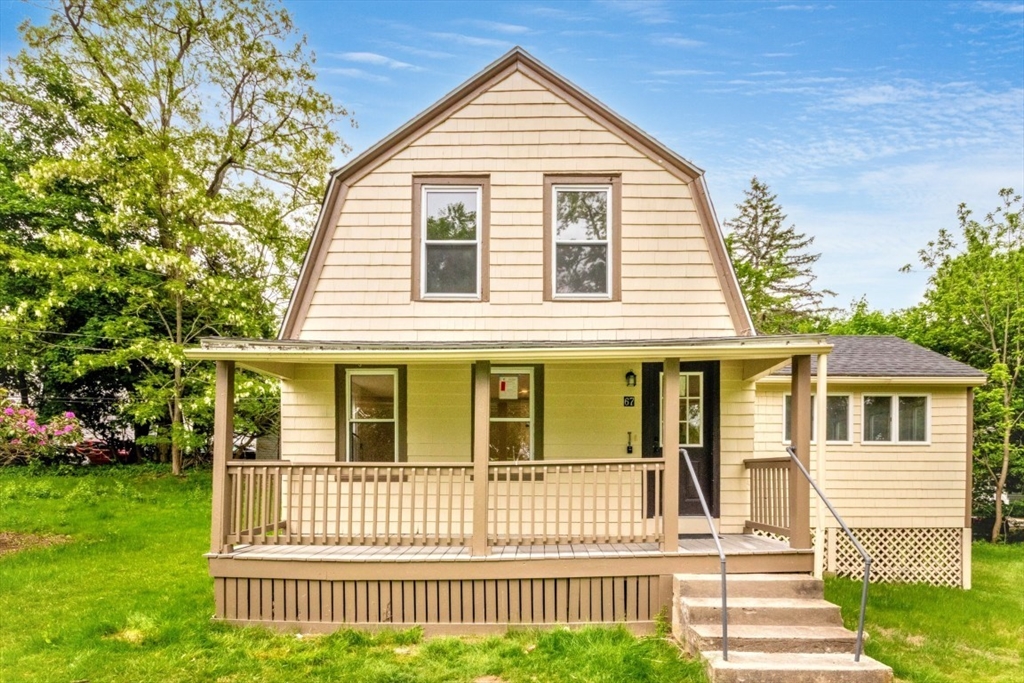
27 photo(s)

|
Brockton, MA 02302-3944
|
Sold
List Price
$478,999
MLS #
73378922
- Single Family
Sale Price
$465,000
Sale Date
7/2/25
|
| Rooms |
6 |
Full Baths |
1 |
Style |
Cape |
Garage Spaces |
0 |
GLA |
1,080SF |
Basement |
Yes |
| Bedrooms |
3 |
Half Baths |
0 |
Type |
Detached |
Water Front |
No |
Lot Size |
39,809SF |
Fireplaces |
0 |
Welcome to this fully renovated 3-bedroom, 1-bath home situated on just under an acre of land. Enjoy
a brand-new kitchen featuring quartz countertops, stainless steel appliances, a wine fridge, and
updated cabinetry. The bathroom has also been completely renovated with modern finishes. Recent
upgrades include a new roof and updated electrical throughout. The interior has been freshly
painted, with brand-new carpet in all three bedrooms and luxury vinyl plank flooring in the kitchen
and main living areas. Step out from the kitchen onto a spacious deck that overlooks a private,
tree-lined green space—ideal for relaxing or entertaining. This move-in ready home offers comfort,
style, and space, both inside and out. Stop by OH this Sat 5/24-12:00-2 & Sun 5/25-11-12:30.
Listing Office: RE/MAX Real Estate Center, Listing Agent: Katie Langevin
View Map

|
|
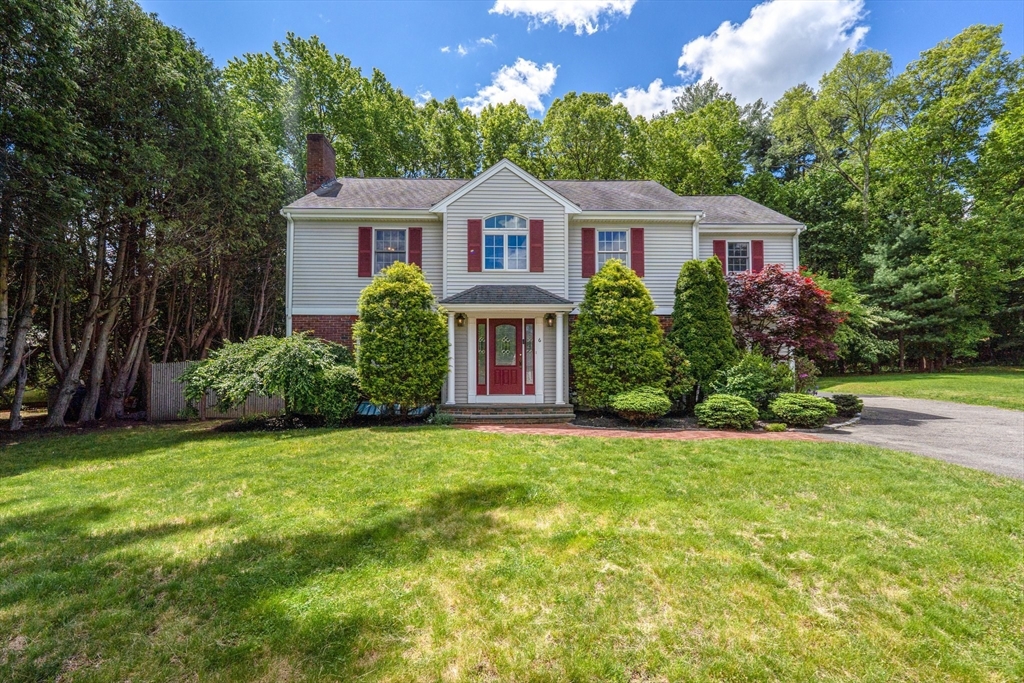
42 photo(s)
|
Wellesley, MA 02481
|
Sold
List Price
$1,699,000
MLS #
73380712
- Single Family
Sale Price
$1,600,000
Sale Date
7/2/25
|
| Rooms |
9 |
Full Baths |
4 |
Style |
Colonial |
Garage Spaces |
2 |
GLA |
3,272SF |
Basement |
Yes |
| Bedrooms |
5 |
Half Baths |
0 |
Type |
Detached |
Water Front |
No |
Lot Size |
11,448SF |
Fireplaces |
2 |
Priced to sell! Best value in Wellesley. This expansive 5 beds 4 baths Colonial offers the perfect
blend of space, style, & location-just a short walk to Fiske Elementary with easy access to
highways, town center, and parks.The main level features a front-to-back layout with a formal dining
room and fireplace, updated kitchen with stainless steel appliances, sunny sunroom, & large deck,
ideal for entertaining. Enjoy the fenced in flat yard—perfect for kids, pets, and outdoor
entertaining. A versatile bonus room with a nearby full bath can serve as a family room, office, or
guest bedroom. Upstairs, the primary suite includes a walk-in closet and spa-like bath with double
vanity, jacuzzi tub, & a shower. Three spacious additional bedrooms and a full bath complete the 2nd
floor. The finished basement offers a cozy living area with fireplace, wet bar, a flex room, & a
fourth full bath. Hardwood floor throughout. With abundant living space, many updates, and a
location that checks everybox
Listing Office: RE/MAX Real Estate Center, Listing Agent: Luxe Home Team
View Map

|
|
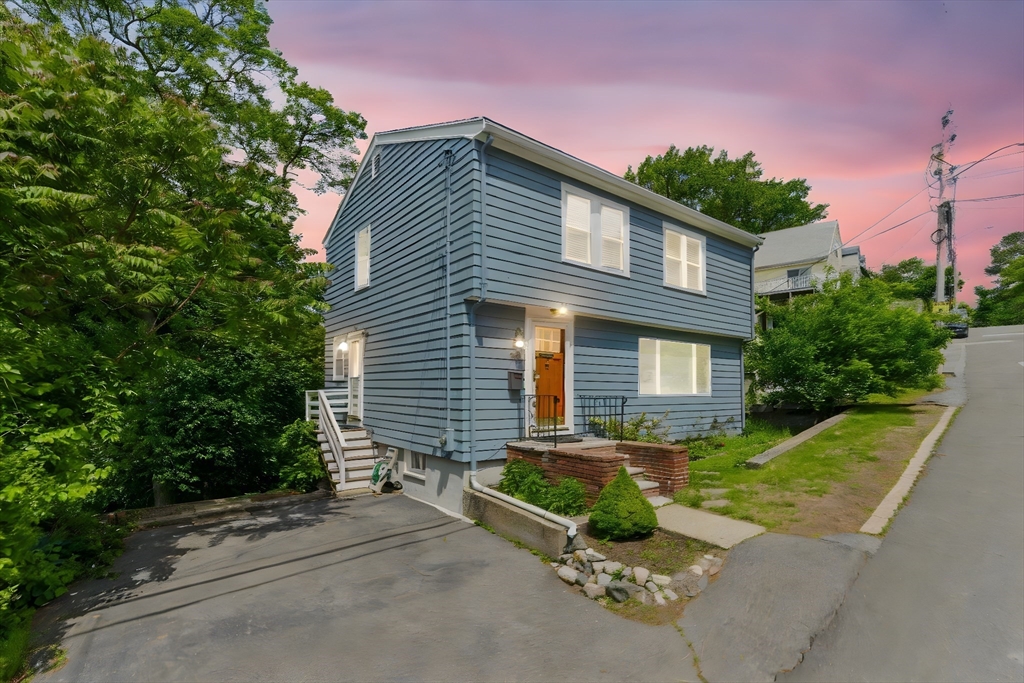
42 photo(s)
|
Malden, MA 02148
|
Sold
List Price
$799,000
MLS #
73381824
- Single Family
Sale Price
$905,000
Sale Date
7/2/25
|
| Rooms |
7 |
Full Baths |
1 |
Style |
Garrison |
Garage Spaces |
0 |
GLA |
1,718SF |
Basement |
Yes |
| Bedrooms |
3 |
Half Baths |
1 |
Type |
Detached |
Water Front |
No |
Lot Size |
4,905SF |
Fireplaces |
0 |
Offer due Monday 6/2/ at 2pm. Nestled on a quiet residential street & surrounded by nature, this
beautifully updated 3-bedroom,1.5-bath home offers two levels of comfortable living space. Step
inside to a spacious living room that flows seamlessly into a formal dining area & a fully renovated
kitchen featuring brand-new stainless steel appliances & elegant marble countertops. A bright
three-season porch is perfect for relaxing or entertaining, & a convenient half bath completes the
first floor. Just outside, enjoy a large private deck surrounded by trees, lower-level patio, and a
generous yard—ideal for gatherings or peaceful outdoor living. Upstairs, three spacious bedrooms,
each with ample closet space, & a fully renovated bathroom with both a tub and separate shower. With
thoughtful updates throughout, there’s little to do but move in and enjoy. Located within walking
distance to the Orange Line & just minutes from downtown Boston.
Listing Office: RE/MAX Real Estate Center, Listing Agent: Luxe Home Team
View Map

|
|
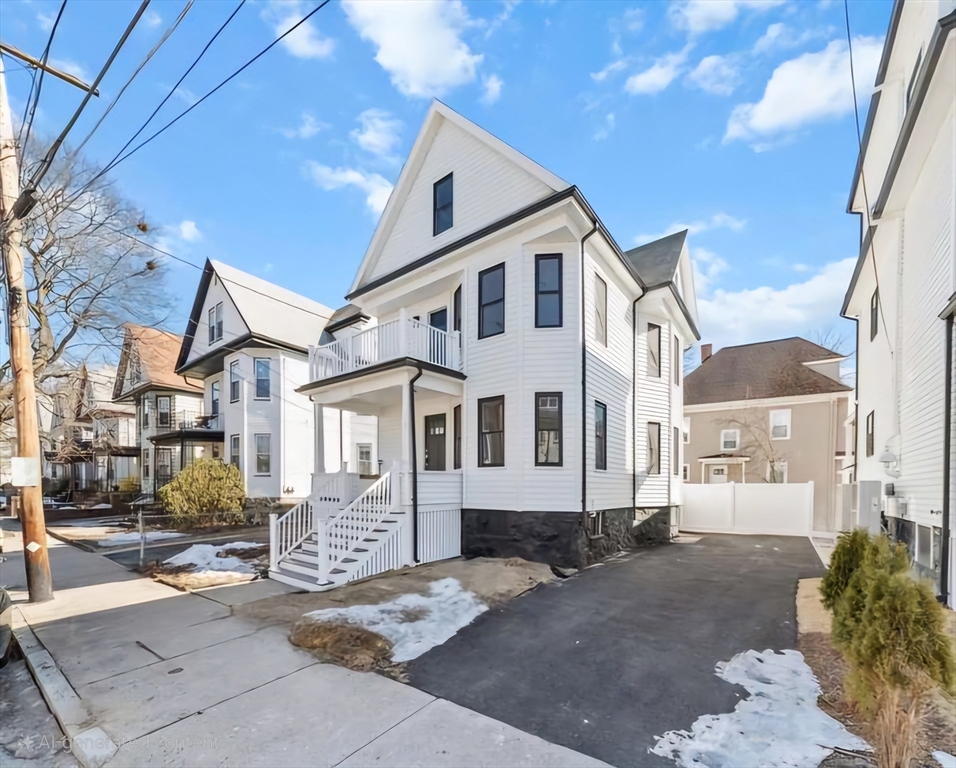
36 photo(s)

|
Medford, MA 02155
|
Sold
List Price
$1,175,000
MLS #
73347137
- Single Family
Sale Price
$1,125,000
Sale Date
6/30/25
|
| Rooms |
8 |
Full Baths |
2 |
Style |
Colonial |
Garage Spaces |
0 |
GLA |
2,159SF |
Basement |
Yes |
| Bedrooms |
5 |
Half Baths |
0 |
Type |
Detached |
Water Front |
No |
Lot Size |
3,153SF |
Fireplaces |
0 |
Welcome to this newly renovated sun-filled, fully move-in ready 5 beds 2 baths single family in the
highly sought-after West Medford neighborhood! In close proximity to the commuter rail,
I-93/R-2/R2-A/R-3, Tufts, & Brooks School, be greeted to the 1st level spacious living room w/ an
electric fireplace, brand new eat-in tastefully-designed kitchen, gorgeous full bath w/ laundry
hookups, & formal dining area, all w/ high ceilings & gleaming hardwood flooring. Step up to the 2nd
floor w/ access to a nice deck, 3 good-sized bedrooms & a well-designed full bath, then to the 3rd
floor w/ another 2 bedrooms. Converted from oil to gas w/ a brand new furnace & new Harvey windows,
the extra rooms can be used as an office, workout, or guestrooms, complemented by the plentiful
entertainment space at the flat backyard landscaped patio w/ freshly-laid sod. Only a short stroll
to shopping & restaurants in West Medford Square, Playstead Park w/ playgrounds, tennis & basketball
courts, & ball fields!
Listing Office: RE/MAX Real Estate Center, Listing Agent: Luxe Home Team
View Map

|
|
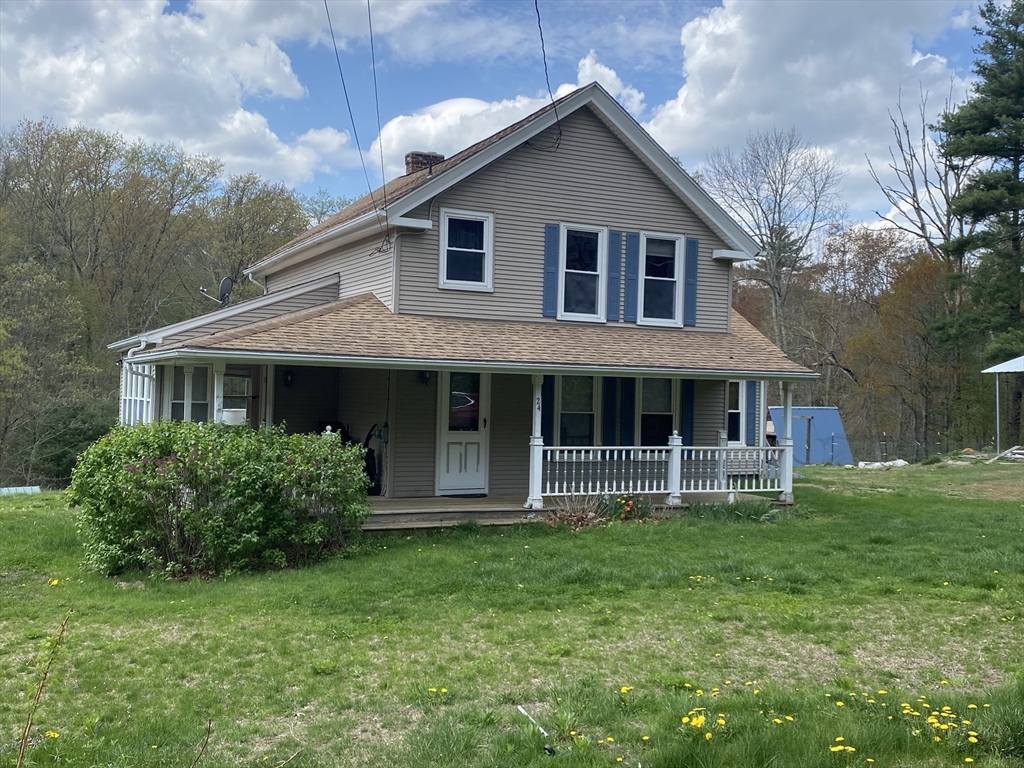
22 photo(s)
|
Wales, MA 01081
|
Sold
List Price
$399,900
MLS #
73372571
- Single Family
Sale Price
$400,000
Sale Date
6/30/25
|
| Rooms |
6 |
Full Baths |
1 |
Style |
Colonial,
Farmhouse |
Garage Spaces |
2 |
GLA |
1,371SF |
Basement |
Yes |
| Bedrooms |
3 |
Half Baths |
1 |
Type |
Detached |
Water Front |
Yes |
Lot Size |
9.18A |
Fireplaces |
1 |
First showings deferred until Monday 5/12 With the cost of raising a family on the rise, this small
homestead property would make a great place to grow your own fruits and veggies, raise some chickens
and other livestock. Plenty of room to play and spread out in the surrounding field or across the
brook in the woods. Along with the 9 plus acres you have your own babbling brook so sit on the front
porch and listen to it. First floor main bedroom could be converted to a suite with some vision.
Large eat-in kitchen that you can watch the kids from the window while whipping something up in the
kitchen. The current sellers have outgrown the simple homestead but wish the new buyer have the
same peace and joy they have experienced there in that wonderful neighborhood. Wales is part of the
Tantasqua School District. Close proximity to route 84, 90, 20 and 19. Brand new septic a couple of
years ago.
Listing Office: Buy Rite Home, Listing Agent: Susan Como
View Map

|
|
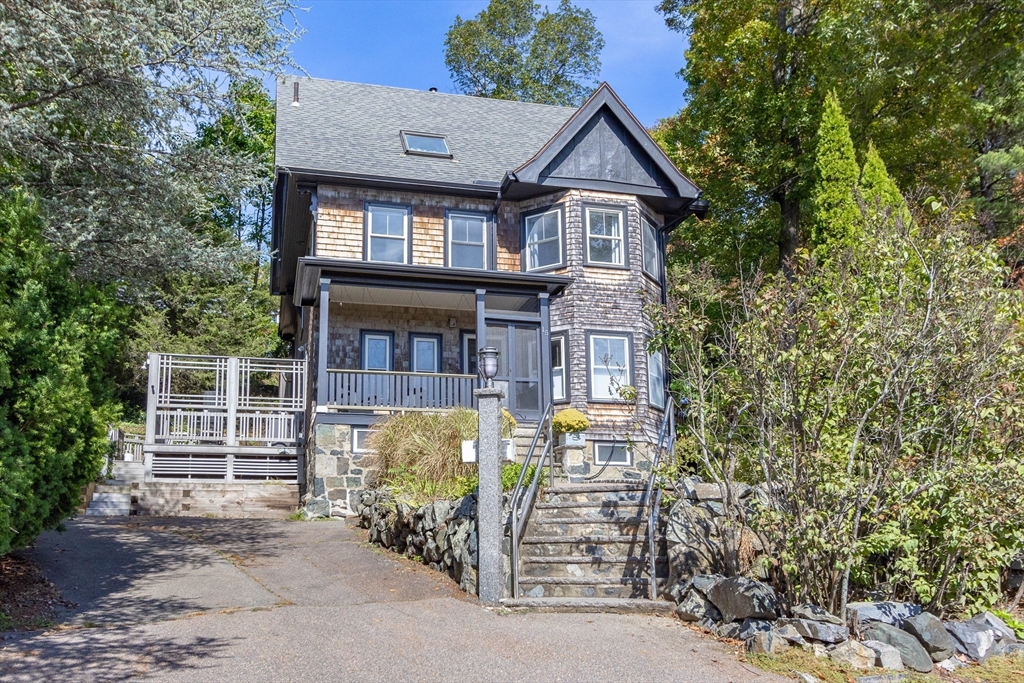
41 photo(s)
|
Melrose, MA 02176
(Melrose Highlands)
|
Sold
List Price
$1,099,000
MLS #
73357559
- Single Family
Sale Price
$1,215,588
Sale Date
6/23/25
|
| Rooms |
8 |
Full Baths |
3 |
Style |
Victorian |
Garage Spaces |
0 |
GLA |
3,015SF |
Basement |
Yes |
| Bedrooms |
5 |
Half Baths |
1 |
Type |
Detached |
Water Front |
No |
Lot Size |
20,408SF |
Fireplaces |
1 |
Gorgeous Victorian home with FULL IN-LAW SUITE on a dead-end street. One side of the home features
an open main living level, three bedrooms and a full bath on the second level, and primary suite on
the third level. The other side of the home has a full two-story in-law suite with separate entrance
featuring a bedroom, full bath, kitchen and family room. Classic details throughout will impress,
such as wood burning stove, hardwood floors, and crown moulding. This is a fabulous home for
entertaining with a gourmet kitchen featuring Monogram appliances including 2 dishwashers and 2
sinks, plus sliders off the dining room out to a fabulous oversized deck. Excellent commuter
location (Melrose Highlands stop is a 3-minute walk, and just 17 minutes into TD Garden!) plus close
to schools (Roosevelt elementary is a 5-minute walk) and Middlesex Fells. Truly a must-see
home!
Listing Office: Berkshire Hathaway HomeServices Commonwealth Real Estate, Listing
Agent: Rachel Lieberman
View Map

|
|
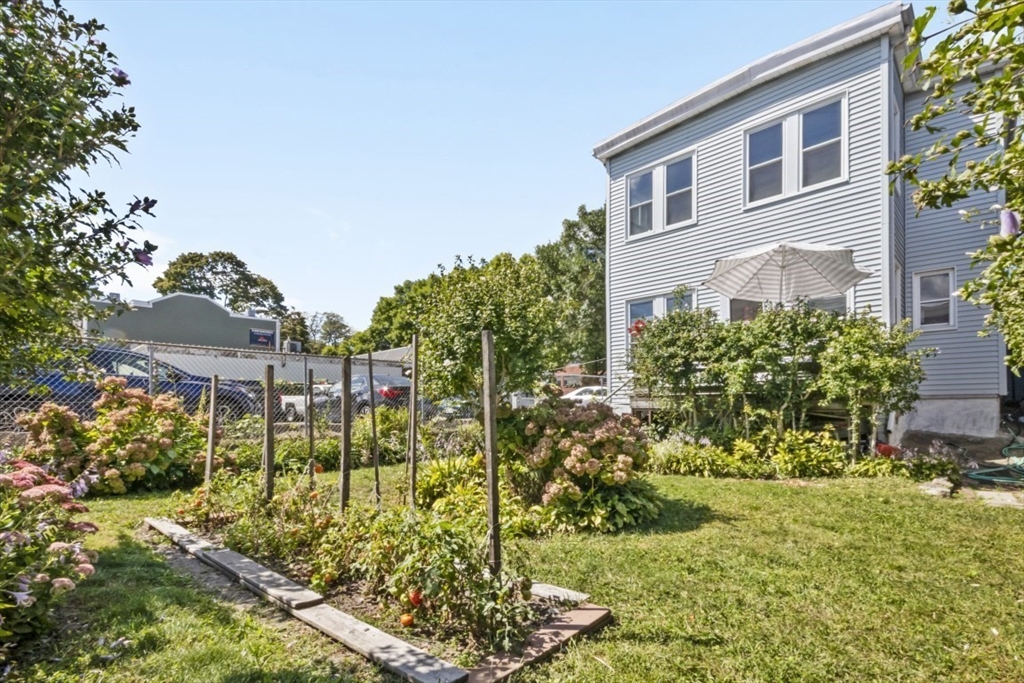
24 photo(s)
|
Boston, MA 02130
|
Sold
List Price
$725,000
MLS #
73290831
- Single Family
Sale Price
$680,000
Sale Date
5/30/25
|
| Rooms |
6 |
Full Baths |
2 |
Style |
Colonial |
Garage Spaces |
0 |
GLA |
1,532SF |
Basement |
Yes |
| Bedrooms |
3 |
Half Baths |
0 |
Type |
Detached |
Water Front |
No |
Lot Size |
2,250SF |
Fireplaces |
0 |
GREAT OPPORTUNITY WITH TREMENDOUS POTENTIAL IN BOSTON'S JAMAICA PLAIN NEIGHBORHOOD!! First floor is
complete with a spacious living room opening to ample dining room. To the left you have a kitchen w
large pantry & extra eating area. The sun room leads to a beautiful yard! Second floor offers three
generous bedrooms with yet another sun drenched sun room. Basement has a full bathroom, 2 bonus
rooms, laundry, kitchenette with storage. Close to Forest Hills, Arnold Arboretum, parks,
restaurants ++
Listing Office: RE/MAX Real Estate Center, Listing Agent: John Mahoney
View Map

|
|
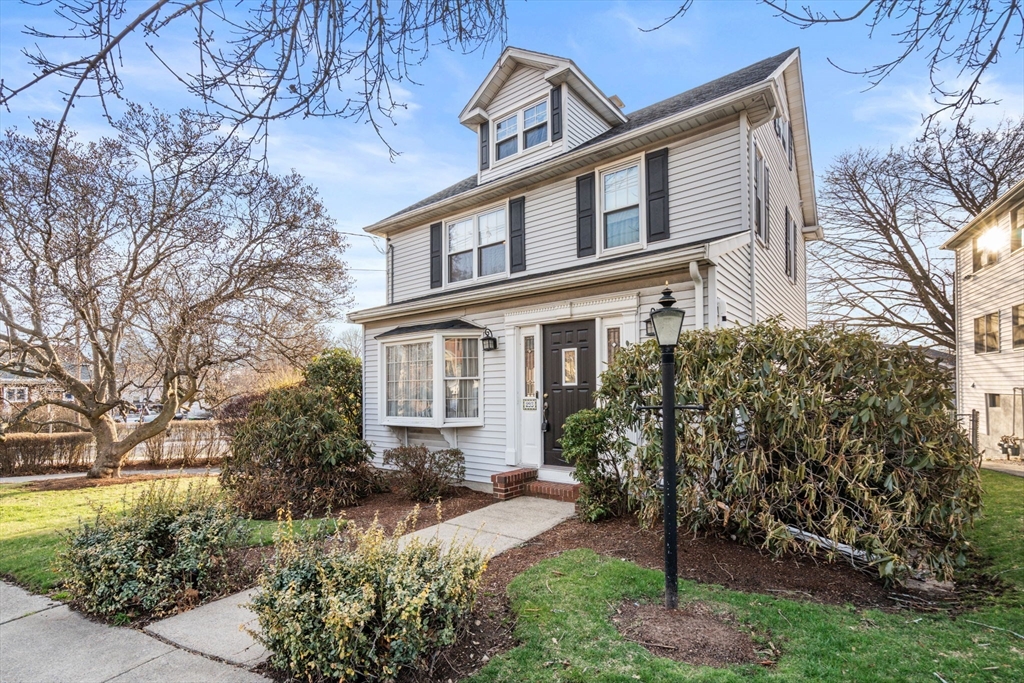
34 photo(s)

|
Watertown, MA 02472
|
Sold
List Price
$995,000
MLS #
73354499
- Single Family
Sale Price
$1,025,000
Sale Date
5/29/25
|
| Rooms |
9 |
Full Baths |
2 |
Style |
Colonial |
Garage Spaces |
1 |
GLA |
2,316SF |
Basement |
Yes |
| Bedrooms |
4 |
Half Baths |
1 |
Type |
Detached |
Water Front |
No |
Lot Size |
6,225SF |
Fireplaces |
0 |
Welcome to this charming and beautifully maintained 4-bedroom, 2.5-bathroom Colonial in a prime
Watertown location. This home seamlessly blends classic elegance with modern updates, offering a
warm and inviting atmosphere throughout. The updated kitchen boasts sleek countertops, stainless
steel appliances, and ample cabinet space, making it a chef’s dream. Sunlit living and dining areas
feature gleaming hardwood floors, perfect for gatherings and everyday living. Upstairs, you’ll find
3 generously sized bedrooms and a 4th bedroom on the upper level, providing comfort and versatility
for any lifestyle. Step outside to a fenced-in yard with gorgeous landscaping, creating a private
oasis ideal for relaxing, gardening, or entertaining. Additional highlights include a 1-car garage,
a finished basement for extra living space, and an unbeatable location close to schools, parks,
shopping, and public transportation.
Listing Office: Coldwell Banker Realty - Belmont, Listing Agent: DelRose McShane Team
View Map

|
|
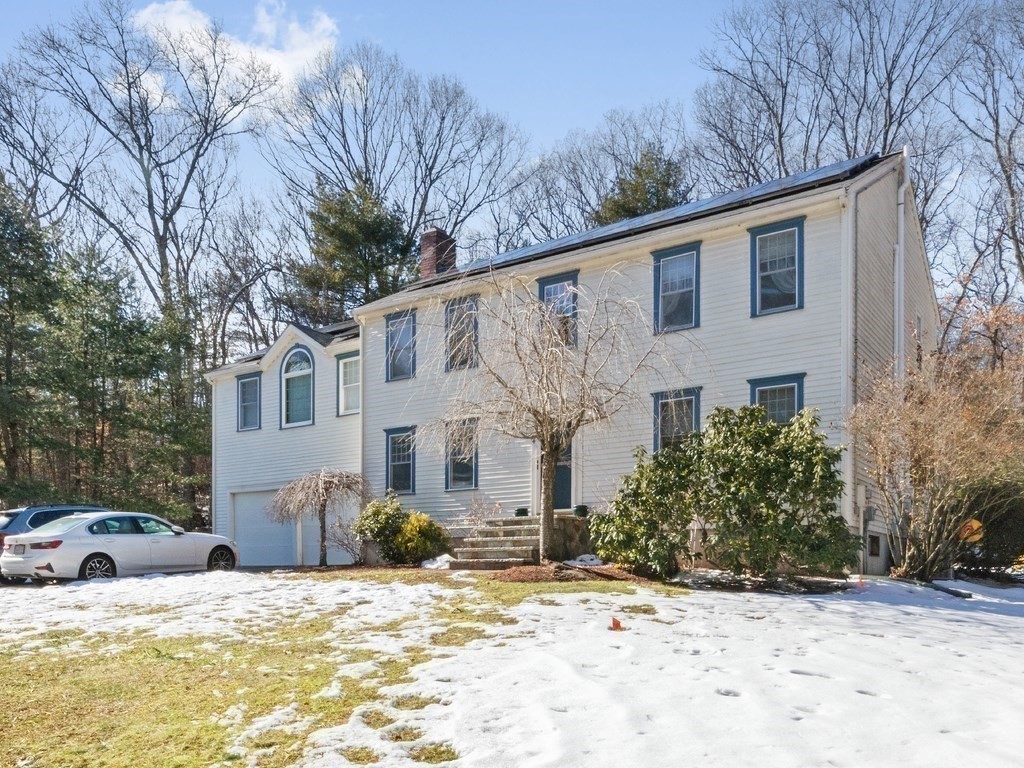
42 photo(s)

|
Norfolk, MA 02056
|
Sold
List Price
$995,000
MLS #
73339267
- Single Family
Sale Price
$995,000
Sale Date
5/16/25
|
| Rooms |
10 |
Full Baths |
2 |
Style |
Colonial |
Garage Spaces |
2 |
GLA |
3,316SF |
Basement |
Yes |
| Bedrooms |
4 |
Half Baths |
1 |
Type |
Detached |
Water Front |
No |
Lot Size |
1.02A |
Fireplaces |
1 |
Well Maintained and Updated 10 rm Colonial in prestigious subdivision with sidewalks just a 5 min.
walk to MBTA commuter train, town center, with fully paid solar panels and NO ELECTRIC Bill ever.
This 4 bedroom, 2.5 bath home features a 2024 RENOVATED and FULLY FINISHED BASEMENT with large
family room and separate gym room. Gigantic master suite on 2nd floor has a separate home
office/den, full bath with jetted tub, two sinks, several closets and cathedral ceilings. Recent
updates include new stainless steel oil tank, newer (2019) Budarus high efficiency boiler, new water
tank, new windows in kitchen area, updated AC, clapboard, trim, raking, and electrical panel. First
floor has open floor plan, hardwood floors, and a neutral kitchen with caesarstone quartz counter
tops and large square quartz island that looks out onto the beautiful yard and woods. Highly rated
schools and close highway proximity make this home a MUST SEE!
Listing Office: Coldwell Banker Realty - Westwood, Listing Agent: Marilyn Freedman
View Map

|
|
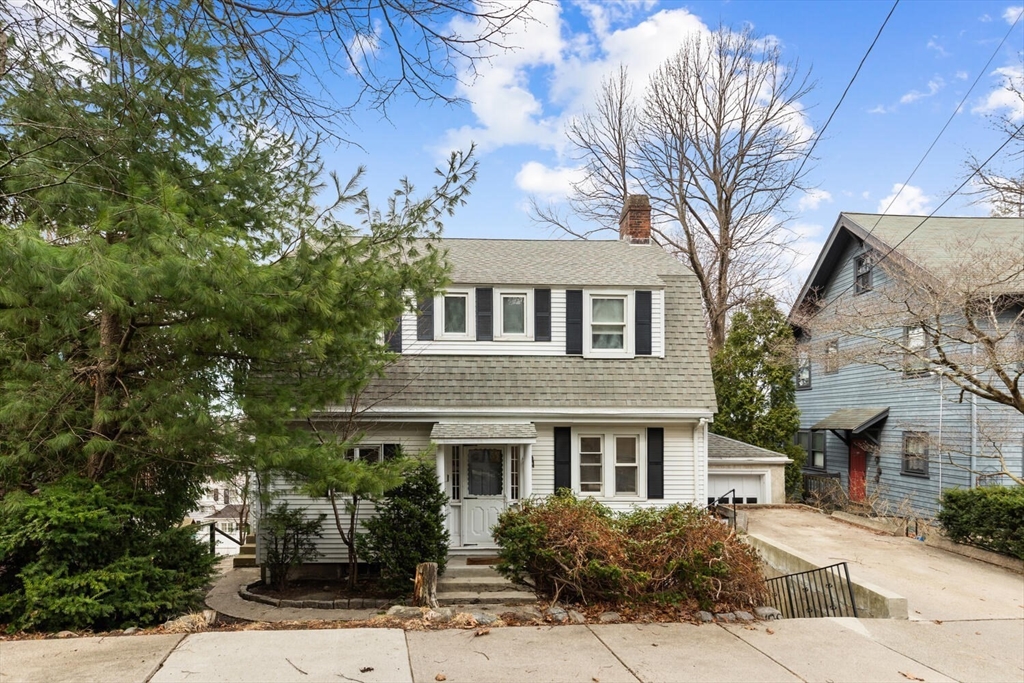
27 photo(s)
|
Newton, MA 02467
(Chestnut Hill)
|
Sold
List Price
$1,200,000
MLS #
73347883
- Single Family
Sale Price
$1,125,000
Sale Date
5/16/25
|
| Rooms |
9 |
Full Baths |
2 |
Style |
Colonial |
Garage Spaces |
0 |
GLA |
1,730SF |
Basement |
Yes |
| Bedrooms |
3 |
Half Baths |
0 |
Type |
Detached |
Water Front |
No |
Lot Size |
5,036SF |
Fireplaces |
1 |
Nestled in Newton's distinguished Chestnut Hill just steps from Boston College. This 3 Bedroom 2
bath Colonial has been in the same family for many years and it is time for a new family to create
new memories. Flexible and bright open floor plan with fireplaced living room, spacious dining room,
family room with slider to 3 season sun porch and open deck. Second floor offers 3 bedrooms with
full bath with bonus room perfect for small office. Walk-up third floor for future expansion.
Partially finished lower level with full bath and kitchenette perfect for future ADU. This home is
being sold as is and is ready for someone to customize to their liking. Conveniently located near
the Green Line, specialty shops, restaurants, Newton Center and easy access to Rt 9. Schedule a
private showing today and make this amazing home in magnificent location yours. Welcome to Chestnut
Hill!
Listing Office: Realty Executives, Listing Agent: Ari Koufos
View Map

|
|
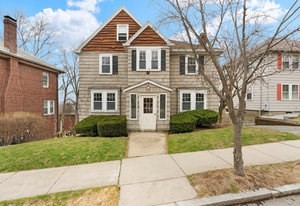
24 photo(s)
|
Brookline, MA 02446
(Coolidge Corner)
|
Sold
List Price
$1,500,000
MLS #
73354017
- Single Family
Sale Price
$1,588,888
Sale Date
5/9/25
|
| Rooms |
8 |
Full Baths |
1 |
Style |
Colonial |
Garage Spaces |
1 |
GLA |
2,016SF |
Basement |
Yes |
| Bedrooms |
4 |
Half Baths |
1 |
Type |
Detached |
Water Front |
No |
Lot Size |
5,624SF |
Fireplaces |
1 |
Come to Corey Hill, overlooking Coolidge Corner with views of Boston. In the same family for 95
years, this is your chance to put your mark on this home and make it your own. Over 2000 sq ft of
living space with 4+ bedrooms, front to back living room with glorious fireplace, formal dining room
with china cabinet, kitchen with breakfast nook plus one and a half bathrooms. Walk up attic, full
basement with direct garage access. Storage galore. Wide open backyard with plenty of room to play.
Brookline: just named the 14th best place to live in the USA by Niche Magazine! Live here and see
why. Showings Saturday 4/5 and Sunday 4/6 12-4pm
Listing Office: William Raveis R. E. & Home Services, Listing Agent: Lea Cohen
View Map

|
|
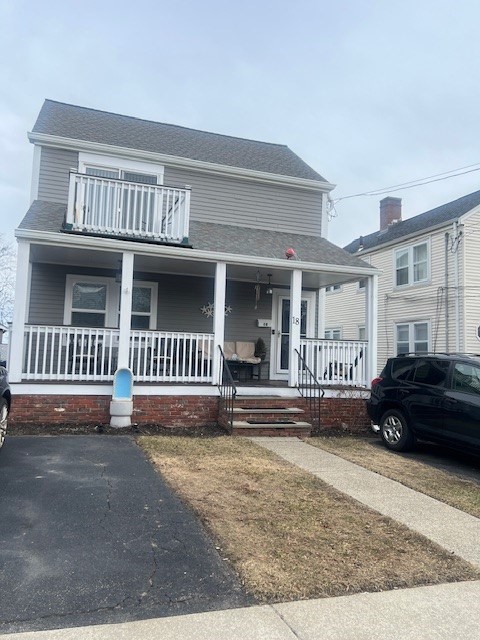
29 photo(s)
|
Quincy, MA 02169
|
Sold
List Price
$725,000
MLS #
73340729
- Single Family
Sale Price
$760,000
Sale Date
5/7/25
|
| Rooms |
7 |
Full Baths |
2 |
Style |
Colonial |
Garage Spaces |
0 |
GLA |
1,784SF |
Basement |
Yes |
| Bedrooms |
4 |
Half Baths |
0 |
Type |
Detached |
Water Front |
No |
Lot Size |
4,253SF |
Fireplaces |
1 |
Beautiful and spacious 4 bedroom and 2 Full bath in this quiet neighborhood and steps to the Avalon
beach. Home is move in condition! No showing till first open house.OPEN HOUSE SATURDAY AND SUNDAY
12-2PM
Listing Office: Blue Marble Group, Inc., Listing Agent: Susana Nguyen
View Map

|
|
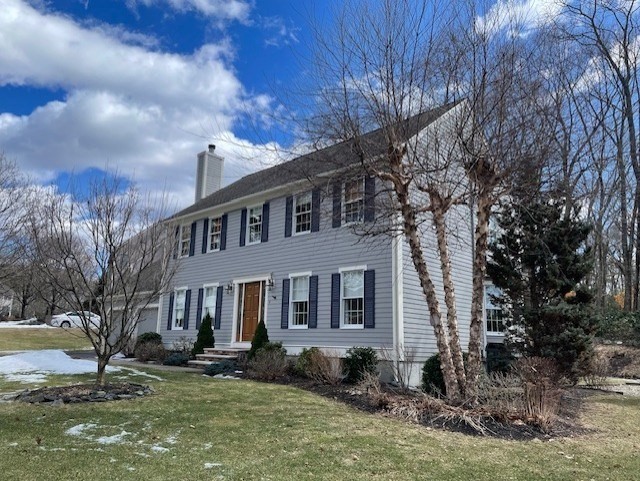
42 photo(s)
|
Maynard, MA 01754
|
Sold
List Price
$889,900
MLS #
73343962
- Single Family
Sale Price
$952,000
Sale Date
4/8/25
|
| Rooms |
9 |
Full Baths |
2 |
Style |
Colonial |
Garage Spaces |
2 |
GLA |
2,510SF |
Basement |
Yes |
| Bedrooms |
4 |
Half Baths |
1 |
Type |
Detached |
Water Front |
No |
Lot Size |
20,125SF |
Fireplaces |
1 |
This absolutely stunning home is a breath of fresh air! The original owner has taken painstaking
care of this palace thru the years & it is evident. Set at the cul-de-sac end of a very desirable
neighborhood, its curb appeal will immediately draw you in ~ note the fresh exterior paint (2024) &
tasteful landscape. The foyer welcomes you to its open living areas.The spacious formal dining room
is perfect for gatherings of family & friends; it flows into the living room with a walkout bay
window that overlooks the private, wooded yard. The fabulous eat in kitchen boasts generous cherry
cabinets & updated counters plus the kitchen peninsula & separate eating area. The fireplaced family
room is a wonderful extension of the kitchen. Enjoy the private rear screened porch during warmer
months. Upstairs is the primary suite & 3 additional bedrooms. All 3 baths have been beautifully
updated. The lower level provides a game room & storage areas. Easy proximity to Maynard Crossing
shops/eateries!
Listing Office: Barrett Sotheby's International Realty, Listing Agent: Mary
Brannelly
View Map

|
|
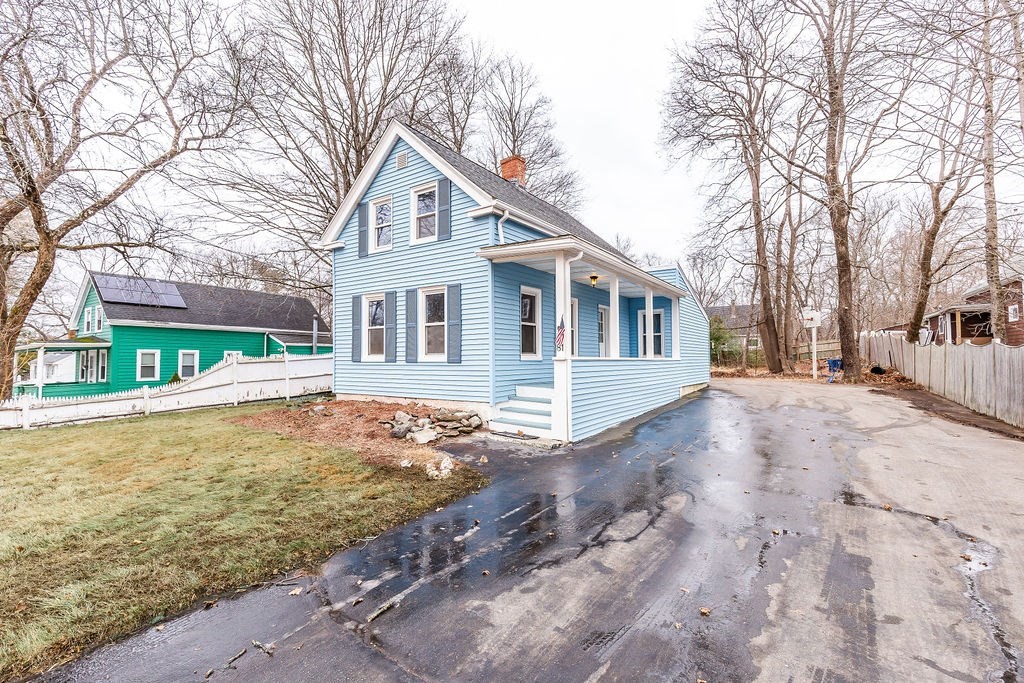
15 photo(s)
|
Randolph, MA 02368
|
Sold
List Price
$489,900
MLS #
73330439
- Single Family
Sale Price
$485,000
Sale Date
3/11/25
|
| Rooms |
7 |
Full Baths |
1 |
Style |
Colonial |
Garage Spaces |
0 |
GLA |
1,167SF |
Basement |
Yes |
| Bedrooms |
3 |
Half Baths |
0 |
Type |
Detached |
Water Front |
No |
Lot Size |
10,890SF |
Fireplaces |
0 |
Move right into this beautifully renovated home featuring three spacious bedrooms, a brand-new
kitchen with modern finishes, a stylish new bath, fresh flooring, and sleek recessed lighting
throughout. Every detail has been updated to provide comfort and style, making this home truly
turn-key. Located in a highly sought-after neighborhood, you’ll love the convenience of being just a
short walk to the train station, making your daily commute a breeze. Plus, with Boston only 20
minutes away, you get the best of both worlds—city convenience and suburban comfort.This is a rare
opportunity to own a beautifully updated home in a prime location. Whether you’re a first-time buyer
or looking for a smart investment, don’t miss your chance to make this stunning property
yours!
Listing Office: RE/MAX Synergy, Listing Agent: Luis Martins Realty Team
View Map

|
|
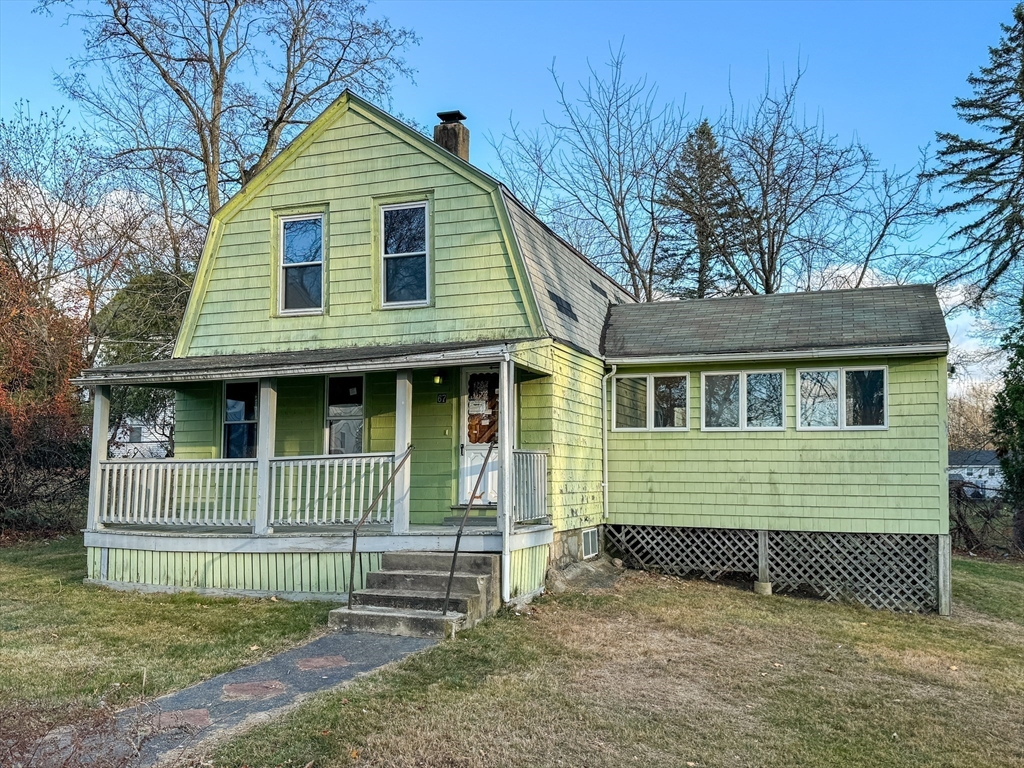
21 photo(s)
|
Brockton, MA 02302-3944
|
Sold
List Price
$299,900
MLS #
73315712
- Single Family
Sale Price
$305,000
Sale Date
2/28/25
|
| Rooms |
6 |
Full Baths |
1 |
Style |
Cape |
Garage Spaces |
0 |
GLA |
1,080SF |
Basement |
Yes |
| Bedrooms |
3 |
Half Baths |
0 |
Type |
Detached |
Water Front |
No |
Lot Size |
39,809SF |
Fireplaces |
0 |
This gambrel-style colonial offers a unique opportunity for renovation and customization. With two
bedrooms, plus a potential third bedroom in the Jack and Jill room, this property is ready for a
complete transformation. The layout features all bedrooms on the upper floor, with the kitchen,
living, dining, and sunroom on the main floor. The basement offers almost full height and the
property is equipped with electrical circuit breakers and forced hot air heat. This property is
ideal for someone with a vision who is ready to put in the work to restore it to its full potential.
The investment could be well worth the reward for the right buyer. Property is a First Look
Property; Property is only open to owner occupants for the first 30 days. Investor offers can be
reviewed on the 31st day property is in MLS.
Listing Office: Keller Williams South Watuppa, Listing Agent: The Ponte Group
View Map

|
|
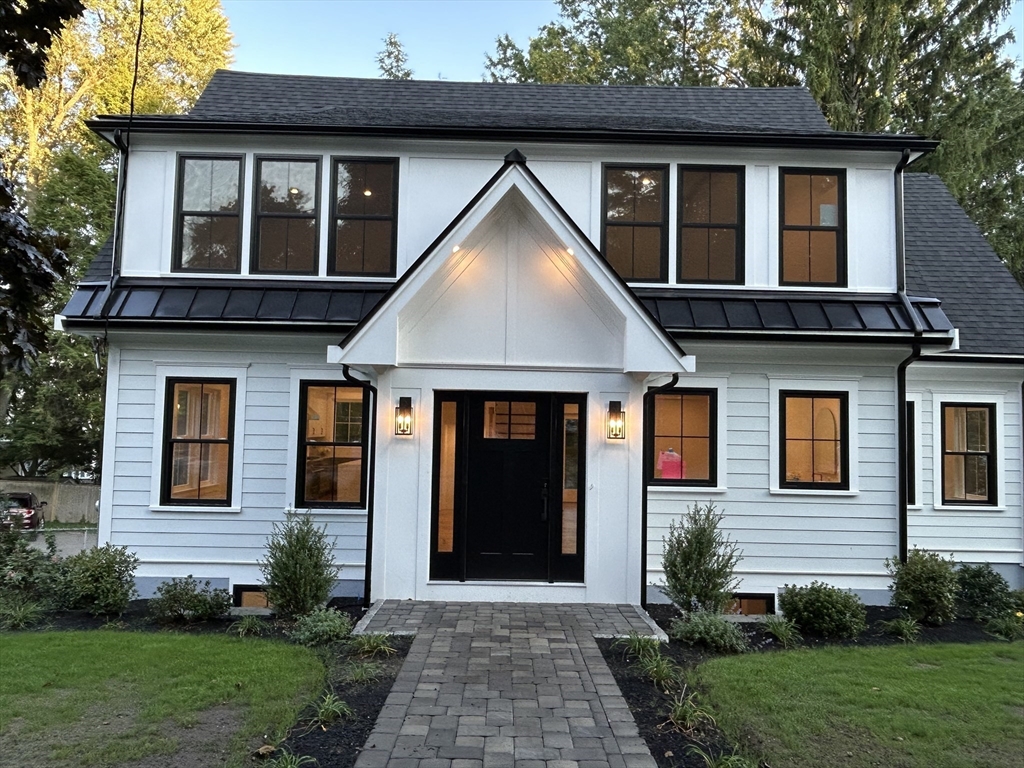
42 photo(s)

|
Belmont, MA 02478
|
Sold
List Price
$2,299,000
MLS #
73284543
- Single Family
Sale Price
$2,300,000
Sale Date
2/27/25
|
| Rooms |
11 |
Full Baths |
3 |
Style |
Colonial,
Colonial
Revival |
Garage Spaces |
0 |
GLA |
3,695SF |
Basement |
Yes |
| Bedrooms |
4 |
Half Baths |
1 |
Type |
Detached |
Water Front |
No |
Lot Size |
7,870SF |
Fireplaces |
1 |
PRICED TO SELL!!RING IN THE NEW YEAR IN THIS NEW HOME!Belmont Premiere Belmont Hill/Center
neighborhood!Meticulously designed & constructed with an open elegant concept.Open & inviting flow
exists thru out the home with sophisticated craftsman details & custom touches!Rooms are large,well
proportioned & flooded with natural light.Gorgeous Foyer & Huge Livingroom with welcoming gas
firepl,High Crawford ceilings,Beautiful hardwood that lead to the magnificent Dining room & stunning
gourmet Kitchen equipped with Sub Zero,Wolfe,Miele& Sharp appliances,white wood cabinets shaker
style,center island & Quartzstone Counter Tops.Also1/2 bath.Upstairs you'll find 10FT Ceilings!Huge
Primary bedroom with walk in closet,B/R shower,double sinks&fab soaking tub.Two additional
Bedrooms,Full Bath & Laundry closet.LOWER level familyroom,bedroom,office/gym,mudroom,full bath,W/D
hkups/storage&direct exterior access,make a WONDERFUL AUPAIR/INLAW suite!Huge Deck,Patio&Yard.6
PKG(2 COVERED).OH's Sat & Sun.
Listing Office: RE/MAX Real Estate Center, Listing Agent: Maureen Mulrooney
View Map

|
|
Showing listings 101 - 142 of 142:
First Page
Previous Page
Next Page
Last Page
|