Home
Single Family
Condo
Multi-Family
Land
Commercial/Industrial
Mobile Home
Rental
All
Show Open Houses Only
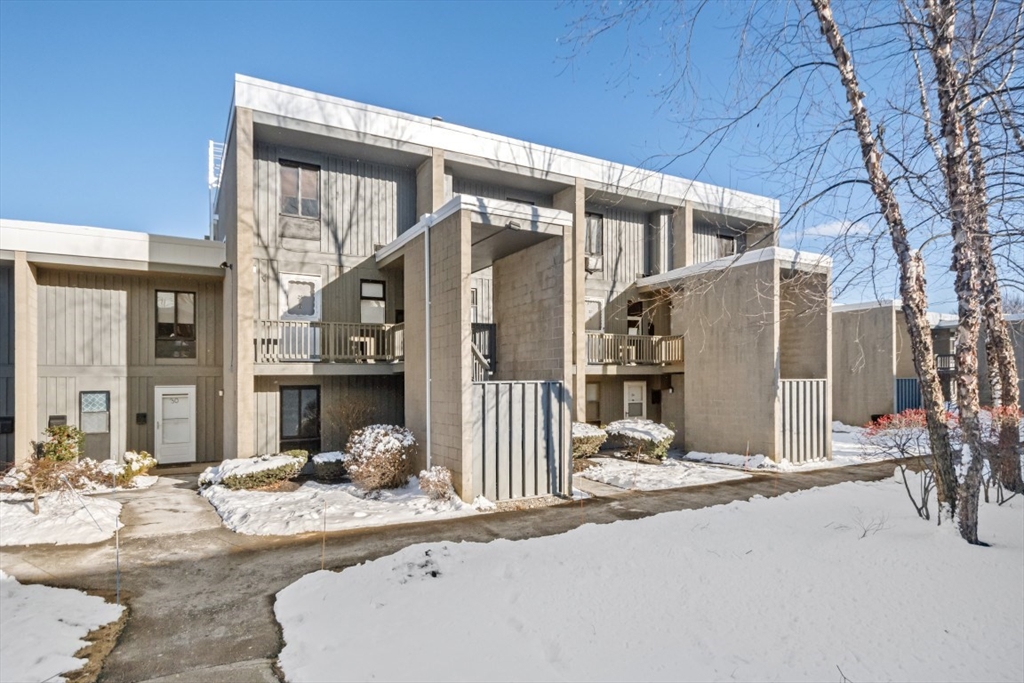
18 photo(s)
|
Norwood, MA 02062
|
Active
List Price
$289,000
MLS #
73470903
- Condo
|
| Rooms |
5 |
Full Baths |
1 |
Style |
Detached |
Garage Spaces |
0 |
GLA |
980SF |
Basement |
No |
| Bedrooms |
2 |
Half Baths |
0 |
Type |
Condominium |
Water Front |
No |
Lot Size |
0SF |
Fireplaces |
0 |
| Condo Fee |
$600 |
Community/Condominium
Eaton Village
|
Second floor unit with open floor plan of Kitchen dinning area and living room leading to a full
size, covered deck/balcony to sit and relax. Hardwood floors throughout. Wall A/C's in both the
living room and main bedroom. Second level has both bedrooms and a full bath. Ample closet space. 1
car assigned parking with plenty of guest/visitor parking. 20 minute walk to Commuter rail and
Norwood Center. Easy access to highway. First showing at Open House this Saturday, January 24, 2026
from 12-1:30.
Listing Office: RE/MAX Real Estate Center, Listing Agent: Elias Papadopoulos
View Map

|
|
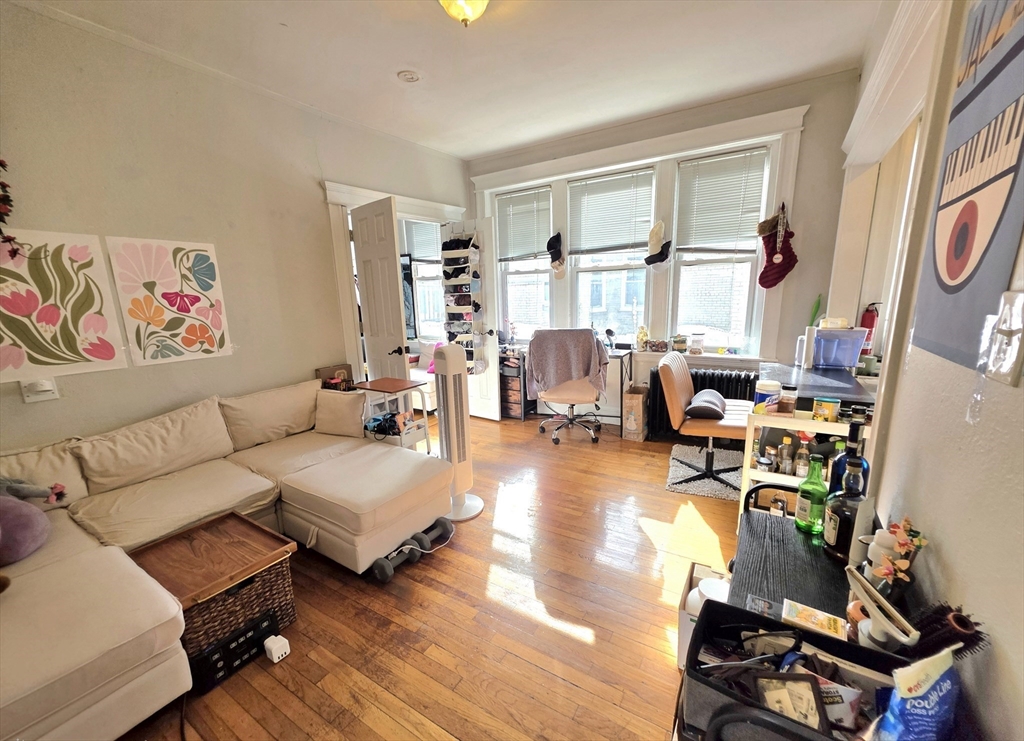
26 photo(s)

|
Boston, MA 02135
(Brighton)
|
Active
List Price
$349,000
MLS #
73472074
- Condo
|
| Rooms |
2 |
Full Baths |
1 |
Style |
Low-Rise |
Garage Spaces |
0 |
GLA |
407SF |
Basement |
No |
| Bedrooms |
1 |
Half Baths |
0 |
Type |
Condominium |
Water Front |
No |
Lot Size |
0SF |
Fireplaces |
0 |
| Condo Fee |
$399 |
Community/Condominium
Brighton Place
|
Perfect investor or owner occupied opportunity at the best location! This sunny penthouse unit has
an efficient layout that features a wall of windows, an inviting living room, kitchen with
dishwasher and gas cooking. There is also a separate sleeping area that can fit a full/queen size
bed and double closets in the unit's hallway. Pet friendly building, HEAT AND HOT WATER ARE INCLUDED
with reasonable condo fee and shared laundry facilities in the building! Green B line is just right
along Commonwealth Ave and a close distance to the Green C line as well on Beacon St. Easy access to
Whole Foods Market, Boston University, Boston College, St. Elizabeth Medical Center, Washington
Square, Cleveland Circle, Coolidge Corner, Fenway, and Longwood Medical. Excellent location for
students, commuters, foodies who are looking for a convenient lifestyle, large selection of great
restaurants, and an affordable housing solution with a high investment return!
Listing Office: RE/MAX Real Estate Center, Listing Agent: Luxe Home Team
View Map

|
|
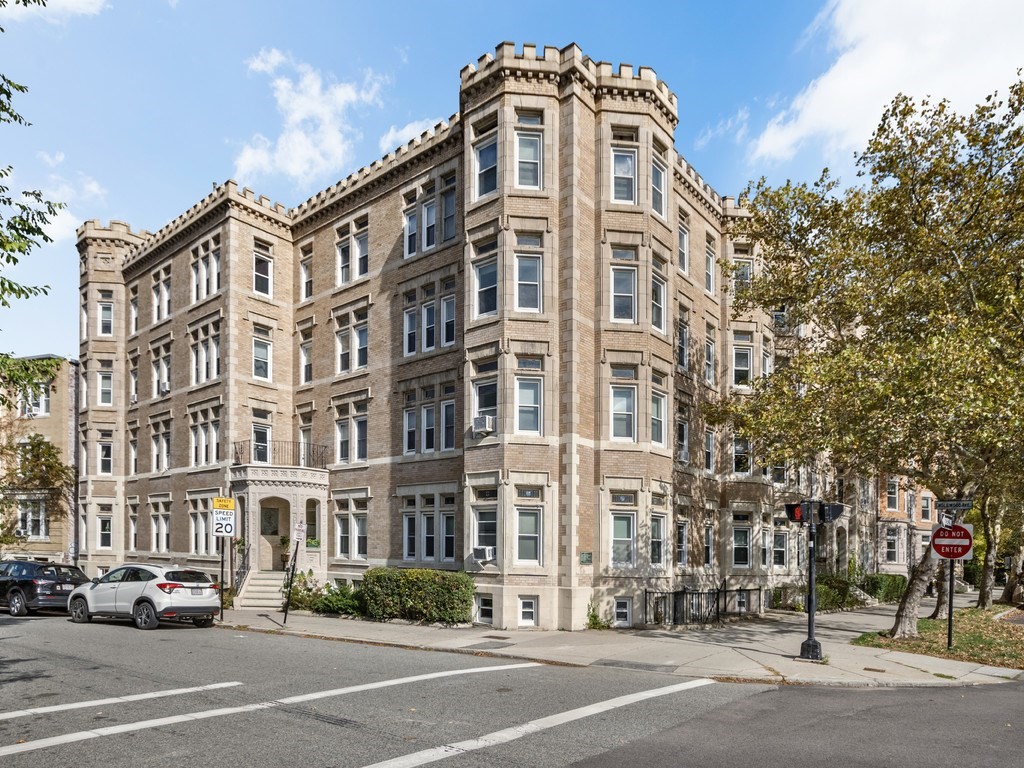
25 photo(s)

|
Brookline, MA 02445
|
Under Agreement
List Price
$529,000
MLS #
73453632
- Condo
|
| Rooms |
3 |
Full Baths |
1 |
Style |
Low-Rise |
Garage Spaces |
0 |
GLA |
680SF |
Basement |
No |
| Bedrooms |
1 |
Half Baths |
0 |
Type |
Condominium |
Water Front |
No |
Lot Size |
0SF |
Fireplaces |
0 |
| Condo Fee |
$283 |
Community/Condominium
The Tudor Condominium
|
Beautifully renovated 3rd-floor condo in prime Brookline! High ceilings, open layout, exposed brick,
recessed lighting, and just refinished oak hardwood floors. The modern eat-in kitchen shines with
brand-new stainless-steel appliances, quartz countertops, and a striking quartz backsplash. Newly
renovated bathroom with updated vanity and fixtures. Bright living and dining area with a spacious
bedroom. Professionally managed building with heat and hot water included in low condo fee. Laundry
on-site. Ideally located at Beacon & Englewood with easy access to the Green C Line, shops,
restaurants, parks, playgrounds, Washington Square, Coolidge Corner, and Longwood Medical Area.
Englewood T-stop right outside.
Listing Office: RE/MAX Real Estate Center, Listing Agent: Tatyana Anokhina
View Map

|
|
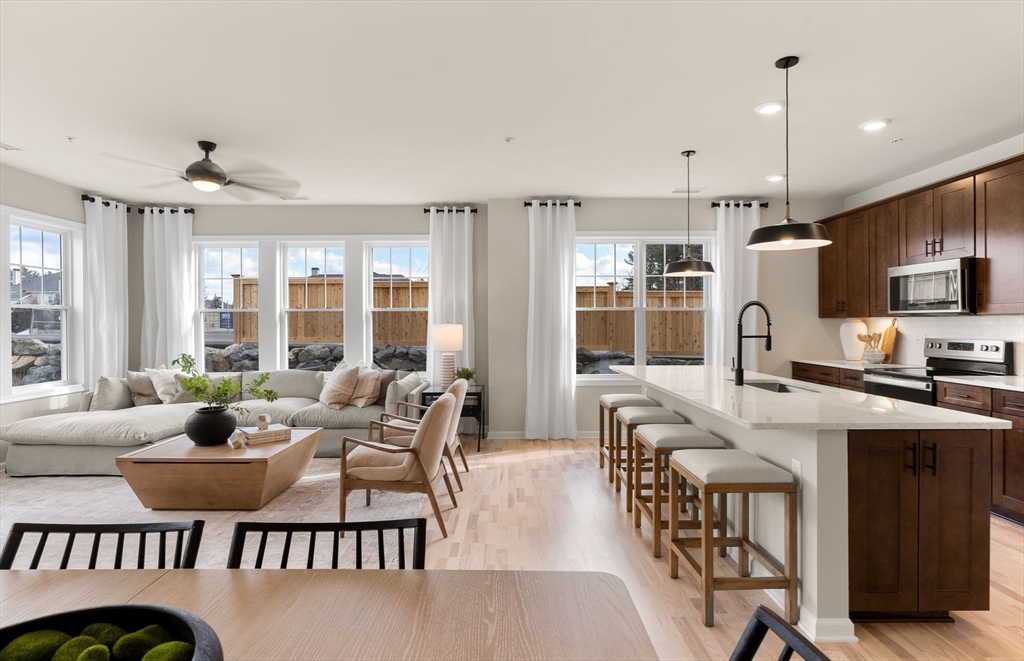
19 photo(s)

|
Canton, MA 02021
|
Under Agreement
List Price
$658,995
MLS #
73457471
- Condo
|
| Rooms |
6 |
Full Baths |
2 |
Style |
Low-Rise |
Garage Spaces |
2 |
GLA |
1,582SF |
Basement |
No |
| Bedrooms |
2 |
Half Baths |
0 |
Type |
Condominium |
Water Front |
No |
Lot Size |
0SF |
Fireplaces |
0 |
| Condo Fee |
$723 |
Community/Condominium
399 Neponset
|
Welcome home to 399 Neponset! Move-in Fall 2026. This rare first-floor Lincoln home design offers
two bedrooms, two bathrooms, a versatile flex space, and a private balcony. Personalize your
interior with our designer-selected finish packages. Enjoy low-maintenance, single-level living in
an elevator-accessed building located just minutes from Canton Center and the commuter rail.
Thoughtfully designed for comfort and convenience, this new condominium blends modern style with an
exceptional Canton location.
Listing Office: Pulte Homes of New England, Listing Agent: Erin Sullivan
View Map

|
|
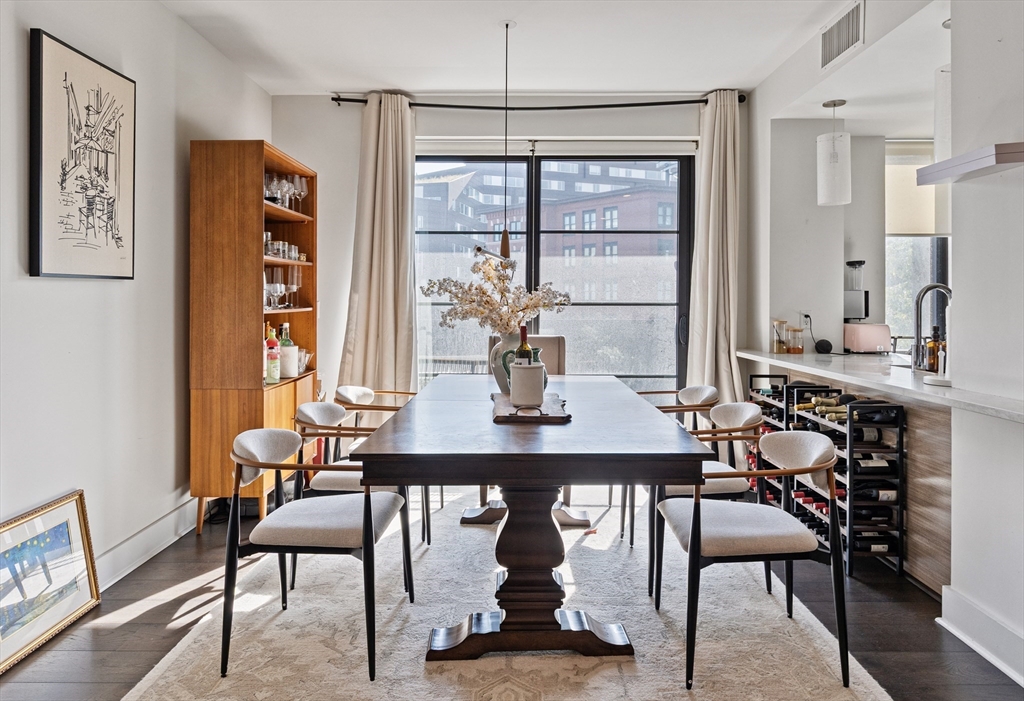
26 photo(s)
|
Boston, MA 02127
(South Boston)
|
Extended
List Price
$1,205,000
MLS #
73441898
- Condo
|
| Rooms |
4 |
Full Baths |
2 |
Style |
High-Rise |
Garage Spaces |
1 |
GLA |
1,247SF |
Basement |
No |
| Bedrooms |
2 |
Half Baths |
0 |
Type |
Condominium |
Water Front |
No |
Lot Size |
0SF |
Fireplaces |
0 |
| Condo Fee |
$1,357 |
Community/Condominium
|
The epitome of modern luxury living in the heart of South Boston. This immaculate large two-bedroom
condo features an open floor plan with city views. The chef’s kitchen features top of the line
stainless steel appliances – a WOLF Range and a Sub-Zero Fridge. In addition, the master bedroom has
a huge walk-in closet and a double-sink modern sleek bathroom. The residences at 14 West offers all
the amenities, 24 Hour concierge, state of the art fitness center, roof top lounge with panoramic
views, a roof top fireplace plus valet parking.Ideally located minutes to the Seaport, South End
restaurants, Whole Foods, major highways, and the Red Line—this is truly the best full-service
building value in Boston! One valet garage parking space included. This is an absolute must see! 6
Months of PrePaid HOA Fees. Make an Appointment Today!
Listing Office: RE/MAX Real Estate Center, Listing Agent: Jannelle Richardson
View Map

|
|
Showing 5 listings
|