Home
Single Family
Condo
Multi-Family
Land
Commercial/Industrial
Mobile Home
Rental
All
Show Open Houses Only
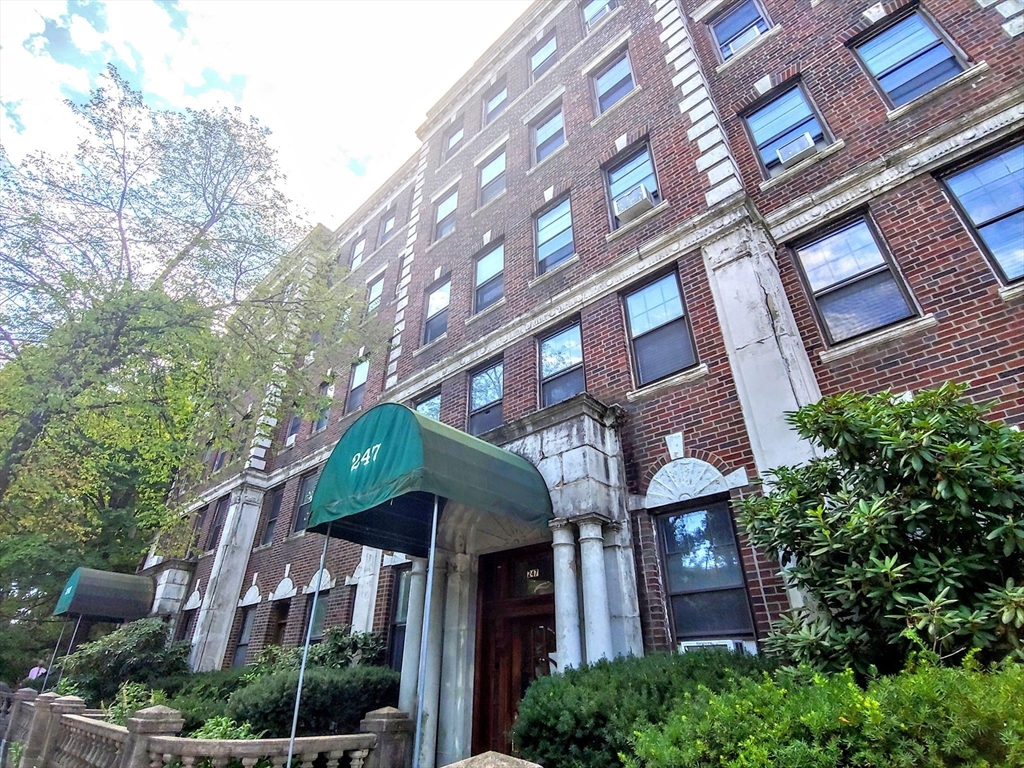
23 photo(s)
|
Boston, MA 02135
|
Under Agreement
List Price
$385,000
MLS #
73369436
- Condo
|
| Rooms |
3 |
Full Baths |
1 |
Style |
Mid-Rise |
Garage Spaces |
0 |
GLA |
527SF |
Basement |
No |
| Bedrooms |
1 |
Half Baths |
0 |
Type |
Condominium |
Water Front |
No |
Lot Size |
0SF |
Fireplaces |
0 |
| Condo Fee |
$416 |
Community/Condominium
|
BUYER GOT COLD FEET! GREAT Coolidge Corner LOCATION!! PERFECT FOR OWNER OCCUPIED OR INVESTORS!
Brighton 3rd floor 1-bed split unit in a pet friendly building. Professionally managed and
well-maintained brick building with an elevator. The living room in this unit can be used as a 2nd
bedroom if needed. Heat and Hot Water included as part of the condo fee. Featuring hardwood
flooring, gas cooking, and laundry in the building, this is situated conveniently right off Beacon
St with easy access to the Green B, C AND D lines! Close distance to Boston College, Boston
University, St. Elizabeth's Hospital, Chestnut Hill, Longwood Medical area, Museum of Fine Arts,
Isabella Stewart Gardner Museum, Harvard Square, Copley Square, Downtown Boston, etc. Plenty of
shops, well-known restaurants, cafés, reservoir, public swimming pool, CVS, Washington Square, Whole
Foods, and grocery stores all very close by. This is truly a commuter's dream!! Check it out today
because this property will not last!
Listing Office: RE/MAX Real Estate Center, Listing Agent: Luxe Home Team
View Map

|
|
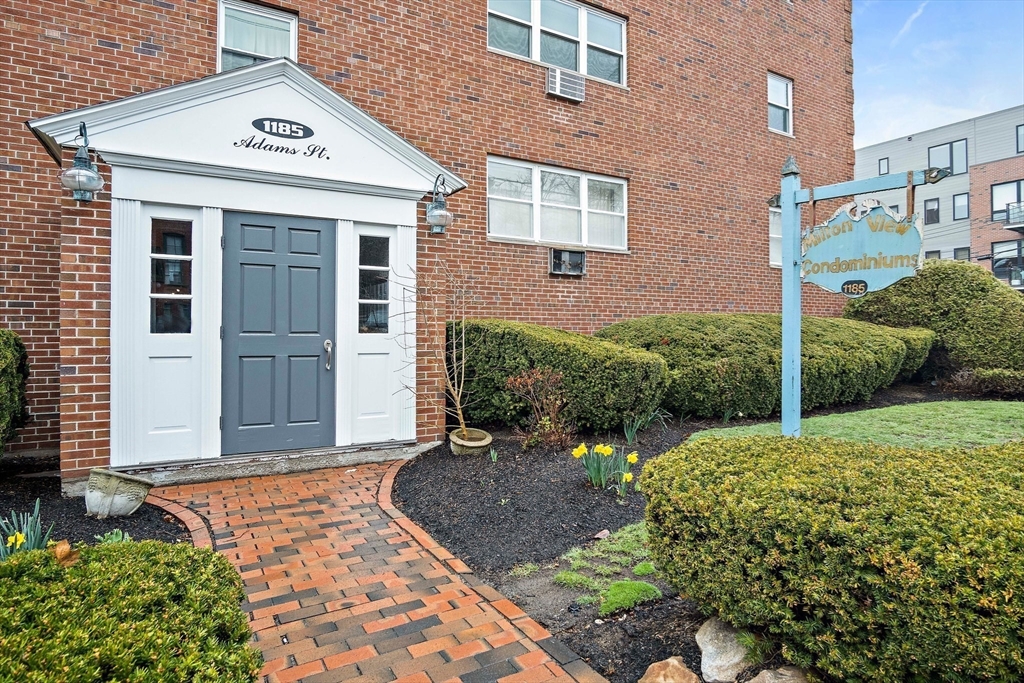
23 photo(s)
|
Boston, MA 02124
(Dorchester's Lower Mills)
|
Under Agreement
List Price
$389,900
MLS #
73359640
- Condo
|
| Rooms |
4 |
Full Baths |
1 |
Style |
Low-Rise |
Garage Spaces |
0 |
GLA |
735SF |
Basement |
No |
| Bedrooms |
2 |
Half Baths |
0 |
Type |
Condominium |
Water Front |
No |
Lot Size |
735SF |
Fireplaces |
0 |
| Condo Fee |
$370 |
Community/Condominium
Milton View Condominium Association
|
Why rent when you can own? This charming 2-bedroom condo in Dorchester’s Lower Mills is perfect for
downsizers or students looking for a smart investment. Freshly painted and professionally cleaned,
the unit features hardwood floors, a spacious living room with built-in A/C, and a bright eat-in
kitchen. Both bedrooms offer great closet space. Enjoy the ease of assigned off-street parking,
on-site laundry, and a low condo fee under $400/month. Located near Dorchester Ave, you’re minutes
from shops, dining, transit, and the historic Boston Chocolate Factory. Move-in ready and easy to
maintain—don’t miss your chance to own in one of Dorchester’s most walkable neighborhoods!
Listing Office: RE/MAX Real Estate Center, Listing Agent: Naomi Malabre
View Map

|
|
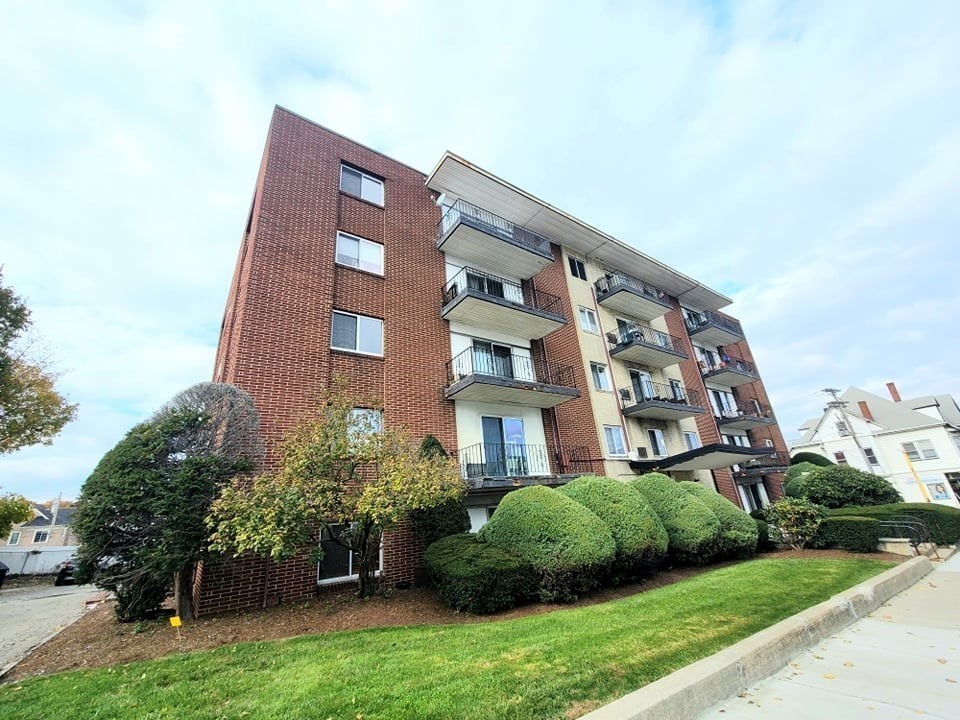
29 photo(s)

|
Malden, MA 02148
|
Active
List Price
$399,000
MLS #
73395519
- Condo
|
| Rooms |
4 |
Full Baths |
1 |
Style |
Mid-Rise |
Garage Spaces |
0 |
GLA |
800SF |
Basement |
No |
| Bedrooms |
2 |
Half Baths |
0 |
Type |
Condominium |
Water Front |
No |
Lot Size |
0SF |
Fireplaces |
0 |
| Condo Fee |
$543 |
Community/Condominium
Chancellor Condominium
|
Welcome to this nicely renovated, professionally managed, and pet-friendly elevator building
centrally located in Malden! Step into this airy and open 2bed/1bath sunny air-conditioned corner
unit with a spacious living/dining room combo laden with newer flooring throughout, leading to a
private balcony. As you walk through the unit with its flexible floor plan, you'll be guided to a
modern kitchen with newer countertops, cabinets, and stainless steel appliances, two generous-sized
bedrooms with double closets and an updated bath with a walk-in shower. Includes one parking spot.
Condo fee includes heat and hot water. With coin operated laundry, this condo is in an excellent
location near the bus lines and Malden Center T Station, Wellington, Assembly Row and Commuter Line.
Plenty of shopping, restaurants at Main St, Exchange St, and Pleasant St, convenient access to
I-93/RT1/RT28/RT99/RT60, and minutes to the Middlesex Fells Reservation! Perfect for owner-occupants
and investors!
Listing Office: RE/MAX Real Estate Center, Listing Agent: Luxe Home Team
View Map

|
|
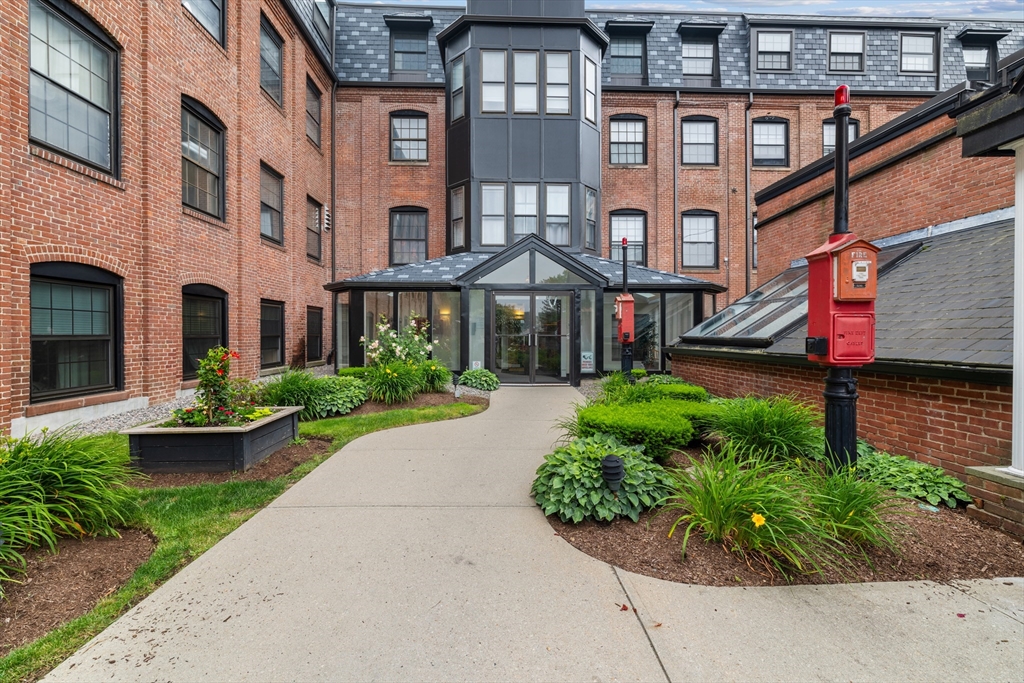
38 photo(s)
|
Quincy, MA 02170
|
Active
List Price
$425,000
MLS #
73397118
- Condo
|
| Rooms |
4 |
Full Baths |
1 |
Style |
Mid-Rise |
Garage Spaces |
0 |
GLA |
809SF |
Basement |
No |
| Bedrooms |
2 |
Half Baths |
0 |
Type |
Condominium |
Water Front |
No |
Lot Size |
0SF |
Fireplaces |
0 |
| Condo Fee |
$467 |
Community/Condominium
Whittemore Mills
|
Welcome to this renovated 2-bedroom,1 bath corner unit in a converted mill building, ideally located
just minutes from the Wollaston T Station, shops, restaurants, & major highways to Boston. Featuring
soaring ceilings & tall windows on two sides, this immaculate home is filled with natural light. The
open-concept layout offers a seamless flow between the living, dining, & kitchen areas-perfect for
modern living & entertaining. The kitchen shines with stainless steel appliances, granite
countertops, & a chic subway tile backsplash. Throughout the unit, you'll find stunning
chevron-patterned hardwood floors adding warmth & character. The primary bedroom includes a spacious
walk-in closet, while the second bedroom offers ample storage & flexibility. The bathroom is
thoughtfully updated with a sleek tiled shower with a glass panel, modern lighting, & a contemporary
vanity. Enjoy the convenience of laundry facilities on the same level, elevator building and well
maintained garden area.
Listing Office: RE/MAX Real Estate Center, Listing Agent: Luxe Home Team
View Map

|
|
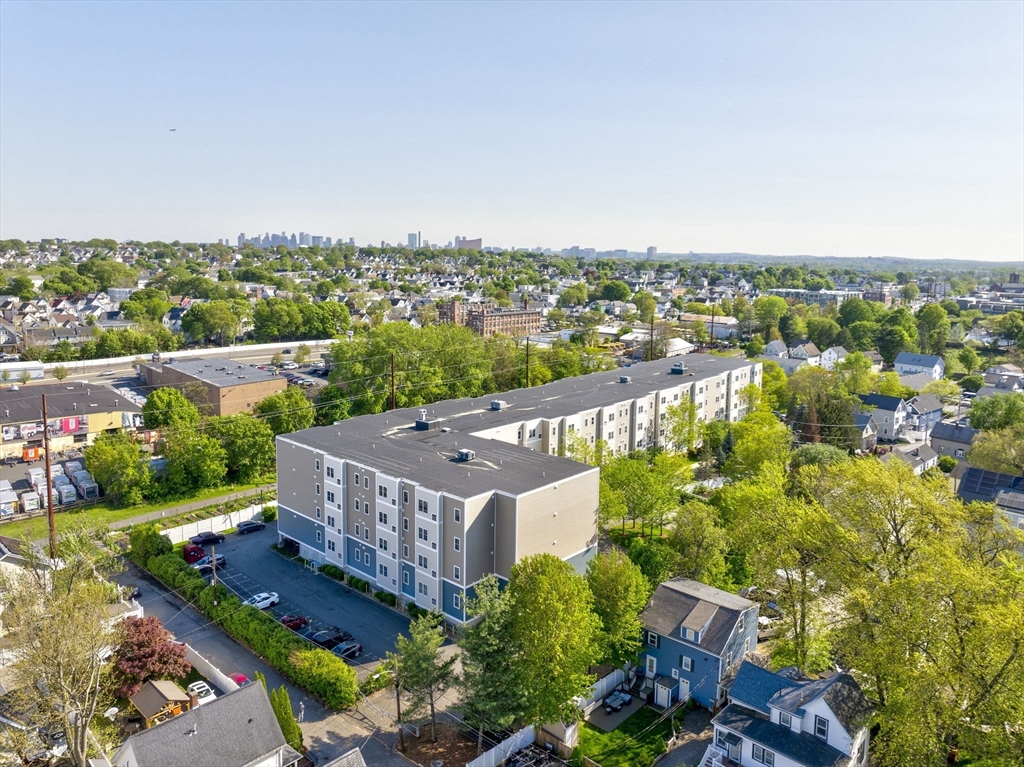
23 photo(s)

|
Malden, MA 02148
|
Under Agreement
List Price
$435,000
MLS #
73374614
- Condo
|
| Rooms |
4 |
Full Baths |
1 |
Style |
Mid-Rise |
Garage Spaces |
0 |
GLA |
746SF |
Basement |
No |
| Bedrooms |
1 |
Half Baths |
0 |
Type |
Condominium |
Water Front |
No |
Lot Size |
0SF |
Fireplaces |
0 |
| Condo Fee |
$412 |
Community/Condominium
Malden Place Condominiums
|
Welcome Home to Malden Place Condominiums to this lovely well-maintained 1 bed 1 bath unit in an
unbeatable location! Featuring an open concept, the hardwood flooring guides you through the
spacious dining and living area, into the kitchen with stainless appliances and granite countertops,
and to a good-sized bedroom and in-unit laundry. Also comes with 1 deeded parking spot and
additional assigned storage. Professionally managed and well-cared for, this pet-friendly complex
with a full gym is only minutes away to Malden Center, restaurants and shops, MBTA Orange and
commuter lines, bus lines, I-93/Route 1, Malden Bike Trail, and a short drive to Middlesex Fells
Reservation, Stone Zoo, Assembly Row, and Revere Beach. Come enjoy the convenience Malden has to
offer! Perfect for owner-occupants or investors!
Listing Office: RE/MAX Real Estate Center, Listing Agent: Luxe Home Team
View Map

|
|
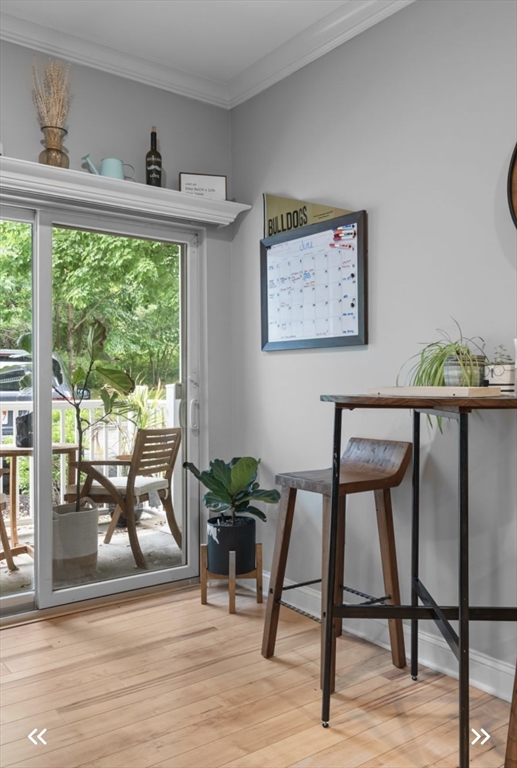
6 photo(s)
|
Braintree, MA 02184
|
Under Agreement
List Price
$485,000
MLS #
73376703
- Condo
|
| Rooms |
6 |
Full Baths |
2 |
Style |
Detached |
Garage Spaces |
0 |
GLA |
1,159SF |
Basement |
No |
| Bedrooms |
2 |
Half Baths |
0 |
Type |
Condominium |
Water Front |
No |
Lot Size |
0SF |
Fireplaces |
0 |
| Condo Fee |
$524 |
Community/Condominium
Reservoir Crossing
|
Reservoir Crossing, desirable condominium complex in Braintree. Open floor plan, with hardwood
floors and sunlight. 2 bedrooms, very spacious primary bedroom with ensuite private full size
bathroom and bathtub. Private patio off the primary bedroom as well. Close to the T and important
amenities. Amazing inground pool and hot tub gated in the community. More photos to follow. Open
house to be held as soon as the family can make time. Owners want to sell to upsize for the growing
family.
Listing Office: The Realty Concierge, Listing Agent: Jillian Parsons
View Map

|
|
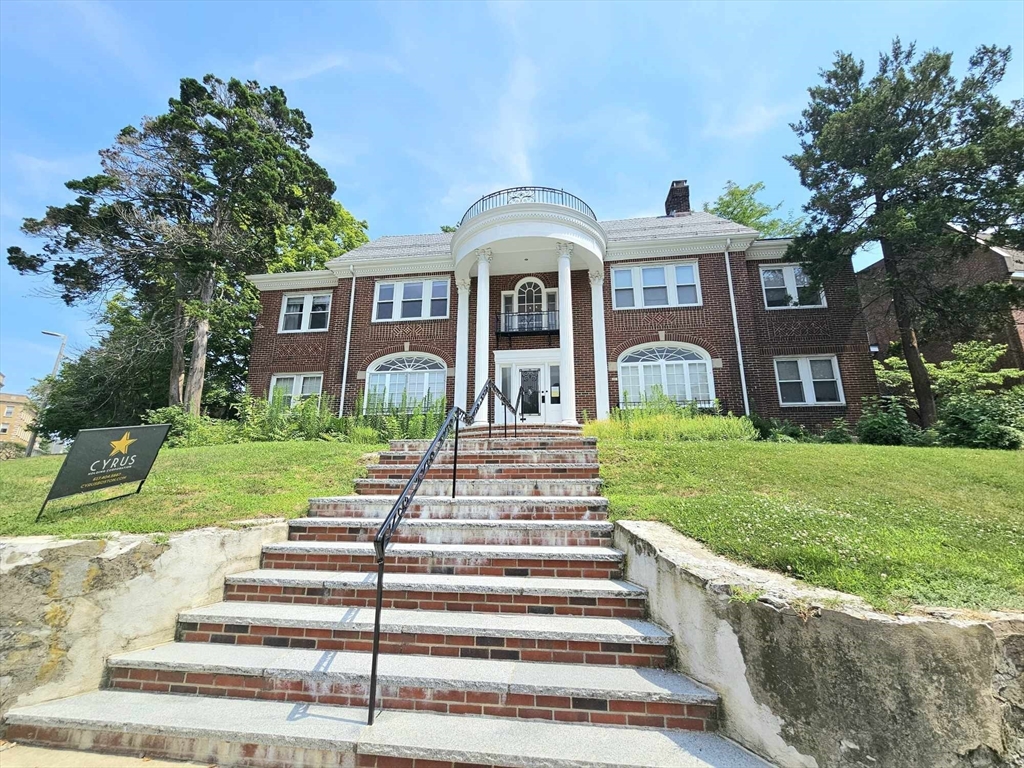
42 photo(s)

|
Boston, MA 02130
(Jamaica Plain)
|
Active
List Price
$485,000
MLS #
73395518
- Condo
|
| Rooms |
3 |
Full Baths |
1 |
Style |
Mid-Rise |
Garage Spaces |
0 |
GLA |
619SF |
Basement |
No |
| Bedrooms |
1 |
Half Baths |
0 |
Type |
Condominium |
Water Front |
No |
Lot Size |
0SF |
Fireplaces |
0 |
| Condo Fee |
$520 |
Community/Condominium
The Mansion House Condominiums
|
Sunny JP spacious 1 bed, 1 bath w/ 1 parking at the prime location of Mansion House, easy access to
Longwood Medical area, JP Center, Brookline, JP Pond, The Emerald Necklace, Larz Anderson Museum,
Franklin Zoo, Arnold Arboretum, and William J. Devine & Robert T. Lynch Golf Courses! Short distance
from the MBTA Green Line (Heath and Green Street)/Orange Line (Stony Brook), bus #39 (Back Bay), bus
#66 (Harvard), Whole Foods Market, hip Hyde Square and some of the best restaurants. This well
maintained & move-in ready one bed has central AC, hardwood flooring throughout, lots of window, and
a good size bedroom. Kitchen is equipped with microwave, dishwasher and disposal. Heat & private
storage are included as part of the condo fee. This is an elevator building with a new roof, fitness
center, nice garden, in-building laundry, extra storage area and bike storage. $200 move in fee.
Roof, boilers and repointing project has been recently completed and it is all paid for.Lease ends
on 9/1/25.
Listing Office: RE/MAX Real Estate Center, Listing Agent: Luxe Home Team
View Map

|
|
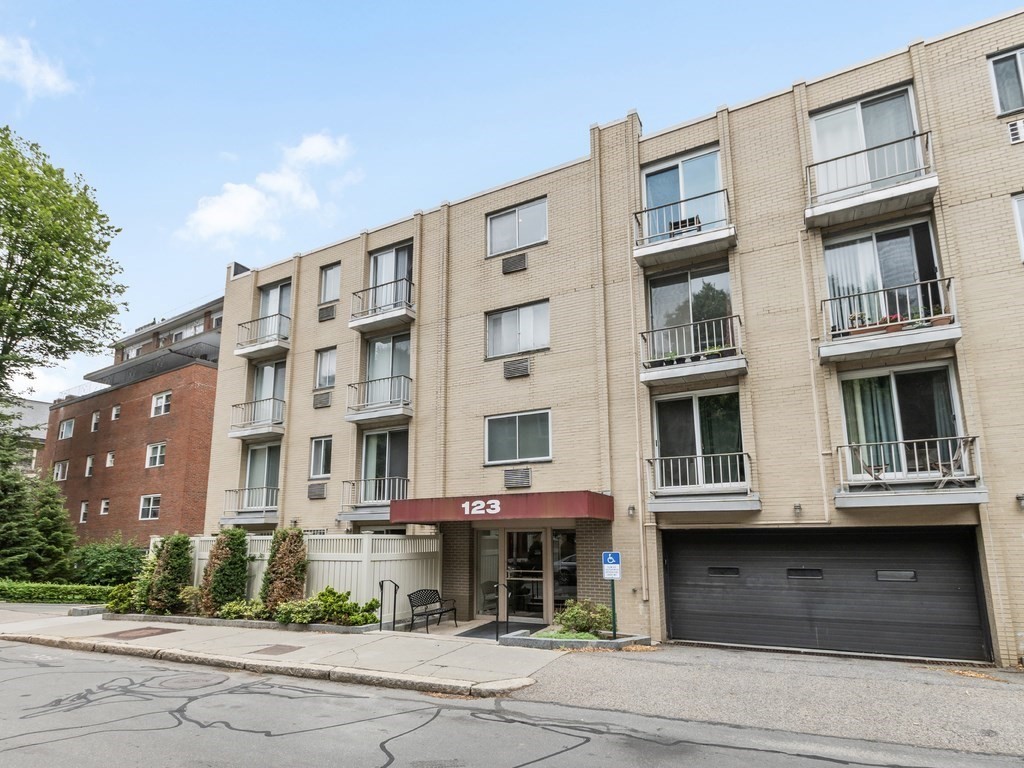
17 photo(s)

|
Brookline, MA 02446
(Coolidge Corner)
|
Price Change
List Price
$485,000
MLS #
73393961
- Condo
|
| Rooms |
1 |
Full Baths |
1 |
Style |
Low-Rise |
Garage Spaces |
1 |
GLA |
375SF |
Basement |
No |
| Bedrooms |
1 |
Half Baths |
0 |
Type |
Condominium |
Water Front |
No |
Lot Size |
0SF |
Fireplaces |
0 |
| Condo Fee |
$289 |
Community/Condominium
123 Sewall Avenue Condominium Trust
|
Fantastic Coolidge Corner/Longwood location! This 1-bed, 1-bath condo offers 375 SqFt of
well-designed living space. Situated on the third floor of a professionally managed elevator
building, the unit features a private balcony, a deeded garage parking space, and private storage.
Building has on-site laundry room. Conveniently located near Trader Joe’s, shops, restaurants, the
Coolidge Corner Theatre, Green Line (C & D), parks, playgrounds, and the Longwood Medical Area. Low
condo fee includes heat and hot water! The real estate taxes do not currently reflect a potential
residential exemption. The unit is currently leased through August 31st, 2025. Open House Saturday,
6/21, from 12:00 to 1:30 PM!
Listing Office: RE/MAX Real Estate Center, Listing Agent: Tatyana Anokhina
View Map

|
|
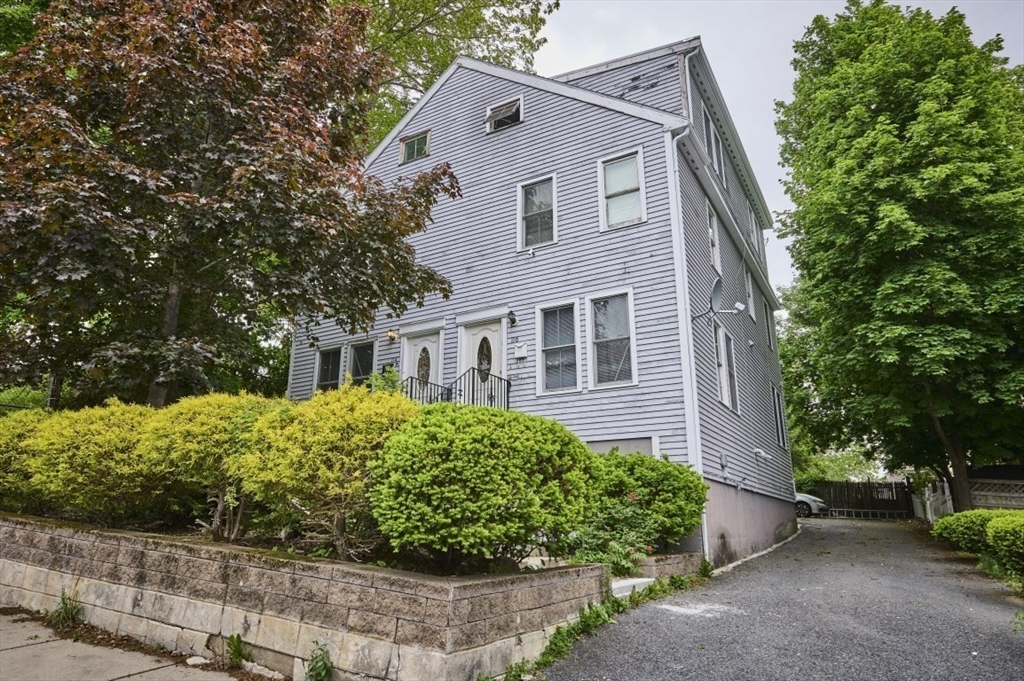
31 photo(s)

|
Boston, MA 02122
(Dorchester's Meeting House Hill)
|
Under Agreement
List Price
$499,000
MLS #
73378516
- Condo
|
| Rooms |
6 |
Full Baths |
2 |
Style |
Townhouse,
Half-Duplex |
Garage Spaces |
0 |
GLA |
1,591SF |
Basement |
Yes |
| Bedrooms |
3 |
Half Baths |
1 |
Type |
Condominium |
Water Front |
No |
Lot Size |
0SF |
Fireplaces |
1 |
| Condo Fee |
|
Community/Condominium
114-116 Mt Ida Rd Condominium
|
Attention contractors, investors, and handy owner occupants! Located in the highly desirable Meeting
House Hill with Ronan Park as your backyard, this duplex style townhouse built in 2003 is in NEED of
a COSMETIC UPDATING both inside and out. Paint and carpeting and some other minor repairs will go a
long way to revitalize this once beautiful home. No condo fees help reduce your monthly costs. The
first floor features a living room with gas fireplace, hardwood floors, half bath, and eat-in
kitchen that leads to a rear deck. The second floor has a large bedroom with ample closet space, a
full bath, and an open loft area with a slider to a balcony. The third floor has two more bedrooms
with walk-in closets, and a full bath. Walk-out basement with Laundry has the potential to be
finished for additional living space. See important disclosure for the basement. Estate Sale, seller
has limited info, buyers to perform all due diligence. Schedule your private appt now.
Listing Office: RE/MAX Executive Realty, Listing Agent: Paul Shao
View Map

|
|
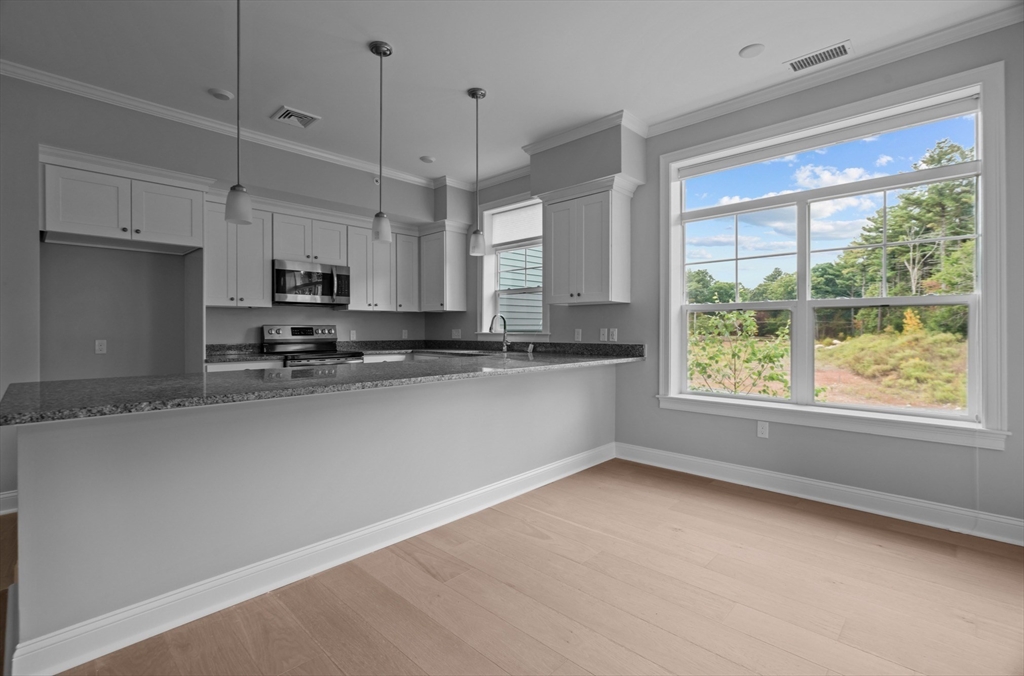
33 photo(s)
|
Sharon, MA 02067
|
Under Agreement
List Price
$499,900
MLS #
73294711
- Condo
|
| Rooms |
5 |
Full Baths |
2 |
Style |
Low-Rise |
Garage Spaces |
25 |
GLA |
1,187SF |
Basement |
No |
| Bedrooms |
2 |
Half Baths |
0 |
Type |
Condominium |
Water Front |
No |
Lot Size |
0SF |
Fireplaces |
0 |
| Condo Fee |
$484 |
Community/Condominium
Woodcrest Run Condominiums
|
CORNER UNIT! Welcome to this stunning 2-bedroom, 2-bathroom condo in a sought-after 55+ community in
Sharon, MA! This unit features an open floor plan with a spacious living and dining area, granite
countertops, large windows, and a private balcony perfect for relaxing. The updated kitchen flows
seamlessly, offering plenty of space for entertaining. The master bedroom boasts a private ensuite
bath and a walk-in closet. Community amenities include off-street parking, a beautifully maintained
common area for gatherings, and an on-site fitness center. Conveniently located near Rt 1 with easy
access to restaurants, golf courses, and just a short drive to Boston and Providence. This unit is
being sold "as-is, where-is." The seller has never occupied the property, allowing you the
opportunity to make it your own. Don’t miss out on this incredible opportunity—schedule your showing
today! Act fast—this gem won’t last long!
Listing Office: Strive Realty, Listing Agent: Phillip Gendreau
View Map

|
|
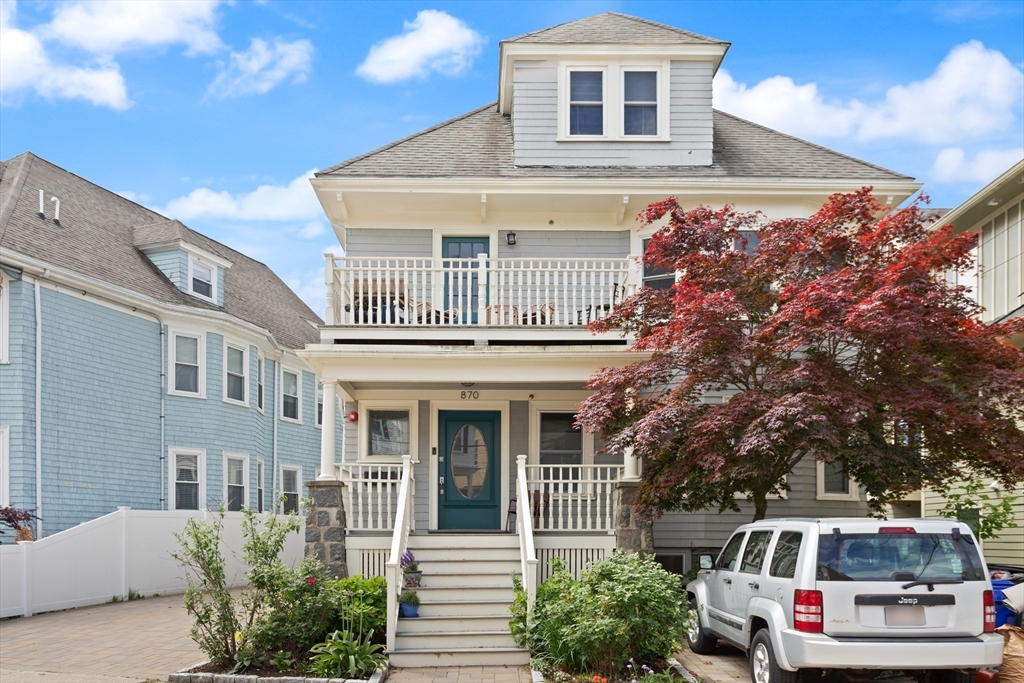
32 photo(s)
|
Boston, MA 02131
(Roslindale)
|
Under Agreement
List Price
$549,900
MLS #
73380173
- Condo
|
| Rooms |
4 |
Full Baths |
1 |
Style |
2/3 Family |
Garage Spaces |
0 |
GLA |
752SF |
Basement |
Yes |
| Bedrooms |
2 |
Half Baths |
0 |
Type |
Condominium |
Water Front |
No |
Lot Size |
0SF |
Fireplaces |
0 |
| Condo Fee |
$198 |
Community/Condominium
870 South St.
|
Price Improvement! Stylish 2BR/1BA condo in the heart of Roslindale, offering modern comfort and
unbeatable location. Updated in 2020, this bright unit features central air, in-unit laundry,
hardwood floors, and an efficient layout. Enjoy a private back deck, fenced-in yard with patio, and
BONUS space in the common finished basement that can be used for a home gym and/or home office along
with an exclusive storage room! Deeded off-street parking included. Take in gorgeous balcony views
of Fallon Field’s baseball diamond, basketball court, and playground. Just across the street from
Green T Café and less than 400 yards to the Roslindale Village commuter rail. Walk to restaurants,
shops, parks, the library, and Arnold Arboretum—Peters Hill Gate is less than 2 miles away. A rare
opportunity to own a move-in-ready condo with outdoor space and modern amenities in one of Boston’s
most walkable and vibrant neighborhoods! Pet-friendly association!
Listing Office: Coldwell Banker Realty - Milton, Listing Agent: James Katsiroubas
View Map

|
|
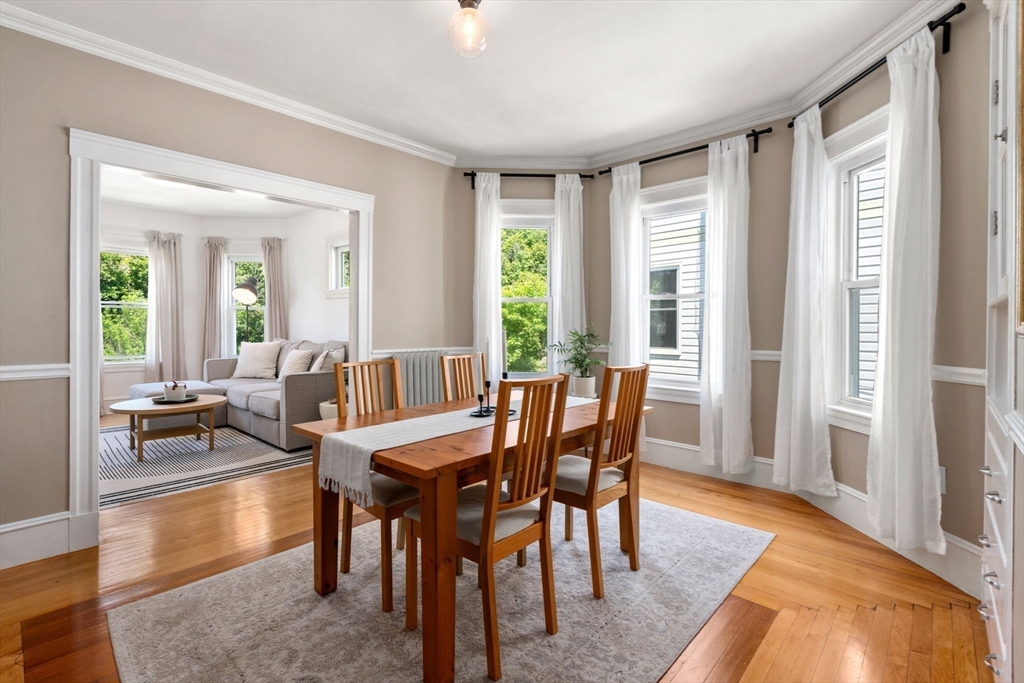
19 photo(s)

|
Medford, MA 02155
|
Under Agreement
List Price
$569,000
MLS #
73393708
- Condo
|
| Rooms |
6 |
Full Baths |
1 |
Style |
2/3 Family |
Garage Spaces |
0 |
GLA |
1,180SF |
Basement |
Yes |
| Bedrooms |
3 |
Half Baths |
0 |
Type |
Condominium |
Water Front |
No |
Lot Size |
0SF |
Fireplaces |
0 |
| Condo Fee |
$200 |
Community/Condominium
|
Charming, stylish, 3 bedroom unit with a modern flare. Front and back porches, high ceilings, fresh
paint, and sunshine abound in this fabulous turn-key condo. The 3 bedrooms offer potential to be
used as additional space for working at home, yoga or guests. The kitchen greets you with beautiful
pendant lights, plenty of cooking space, cabinets galore and a large island perfect for extra food
prep and family gatherings. Off the kitchen is a smartly designed laundry room with shelves, storage
space and a laundry folding table. Out to the back porch your oasis awaits - you will be greeted by
breath-taking tree views and privacy to enjoy your morning coffee. The yard below has a common patio
area. Stainless Steel appliances, two year old heating system and hot water and designated basement
storage. 3 blocks to Hickey Park, Express buses to Boston, Close to Wellington T, Assembly Row, 93,
100 miles of hiking trails at The Fells and wonderful Medford restaurants and coffee shops.
Listing Office: Gibson Sotheby's International Realty, Listing Agent: Laurie
Crane
View Map

|
|
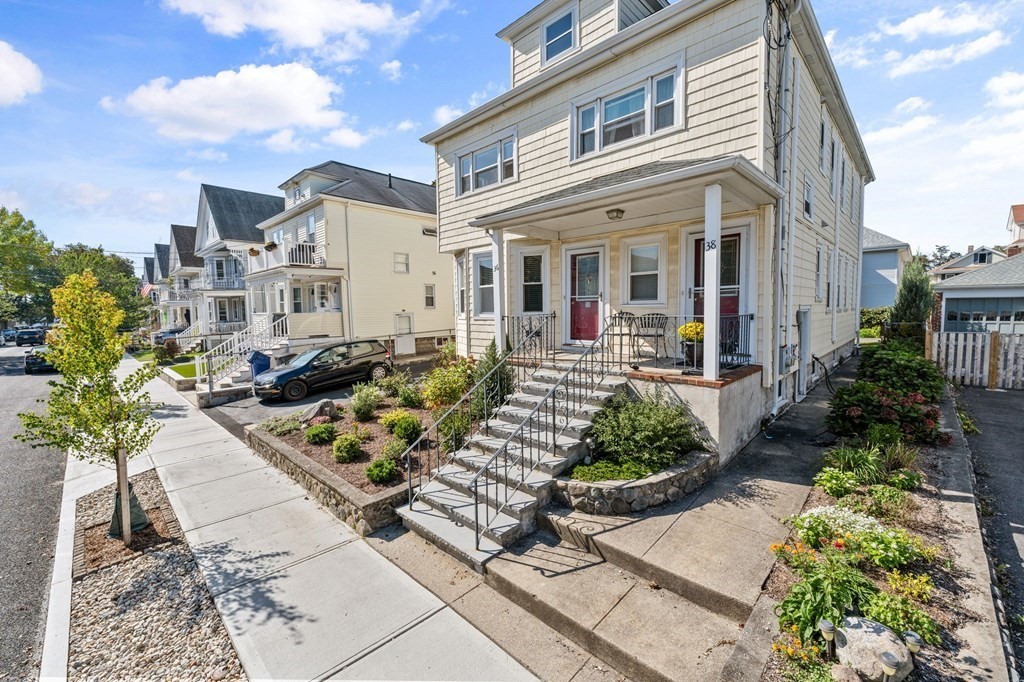
38 photo(s)

|
Arlington, MA 02474
|
Under Agreement
List Price
$725,000
MLS #
73387620
- Condo
|
| Rooms |
6 |
Full Baths |
1 |
Style |
2/3 Family |
Garage Spaces |
0 |
GLA |
1,224SF |
Basement |
Yes |
| Bedrooms |
3 |
Half Baths |
0 |
Type |
Condominium |
Water Front |
No |
Lot Size |
0SF |
Fireplaces |
0 |
| Condo Fee |
$110 |
Community/Condominium
|
Modern East Arlington 3-br condo on a lush tree-lined side street. This gorgeous 2nd floor unit was
fully remodeled in 2005 has tons of natural sunlight. The open floor plan brings a natural flow from
the living room to the dining area & the chic kitchen features a dramatic vaulted ceiling w/ maple
cabinets, black granite countertops, stainless steel appliances, & peninsula counter for stools. The
front room is perfect as an office/guestroom (no closet). The middle bedroom has custom built-in
bookshelves & 2 windows w/ closet. The rear bedroom is currently used as the master bedroom, w/
corner windows & wall of closets. A heated sun room off the back of the unit w/ tile floor includes
in-unit laundry. 1/2 of basement has exclusive unfinished storage & deeded attic for future
expansion. Shared yard w/ raised planting beds & exclusive larger shed for unit #2. 2 off-street
parking spaces in the driveway. Close to shopping/dining/bike path/T to Cambridge. Offer deadline
Monday 6/16 6PM.
Listing Office: RE/MAX Real Estate Center, Listing Agent: Luxe Home Team
View Map

|
|
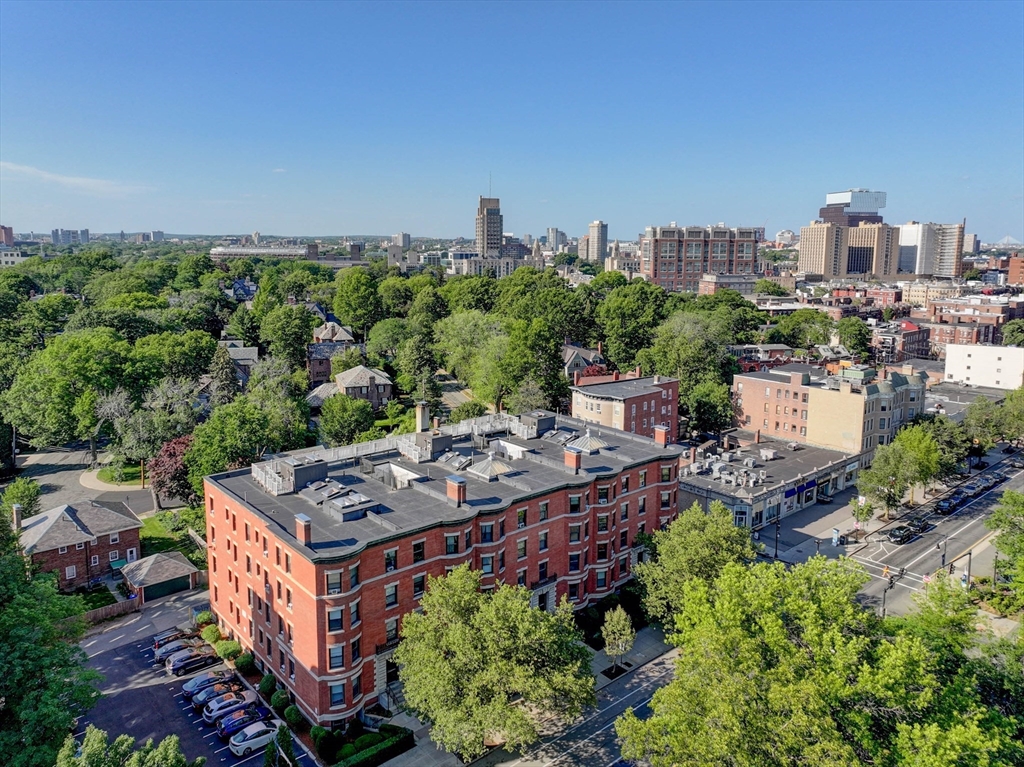
35 photo(s)

|
Brookline, MA 02446
|
Price Change
List Price
$799,000
MLS #
73397623
- Condo
|
| Rooms |
4 |
Full Baths |
1 |
Style |
Mid-Rise |
Garage Spaces |
0 |
GLA |
925SF |
Basement |
Yes |
| Bedrooms |
2 |
Half Baths |
0 |
Type |
Condominium |
Water Front |
No |
Lot Size |
0SF |
Fireplaces |
1 |
| Condo Fee |
$652 |
Community/Condominium
Beacon Gate Condominiums
|
Welcome to this beautiful Brookline pet-friendly sunny corner unit penthouse 2bed/1bath unit in the
highly sought-after Beacon St location offering endless natural sunlight, spacious living/dining
areas, hardwood floors, soaring high ceilings, exposed brick walls, modern eat-in kitchen w/ gas
cooking, large primary bedroom w/ fireplace & bay windows, w/ the 2nd bedroom having a walk-in
closet. This home also has an in-unit laundry, 1 deeded parking & a 2nd parking spot to be rented
for an additional $265/month (if available). The building also has a shared common roof deck with
gorgeous city views. Condo fee includes heat & hot water, including extra storage to be rented from
the condo association! Best Brookline location w/ effortless access to MBTA C line (Greenline: St.
Mary's), Longwood Medical Center, Boston University, Coolidge Corner, Fenway, Kenmore, Amory Park &
Hall's Pond, grocery shopping, lots of restaurants & shops! Close distance to Storrow Drive/Memorial
Drive/I-93!
Listing Office: RE/MAX Real Estate Center, Listing Agent: Luxe Home Team
View Map

|
|
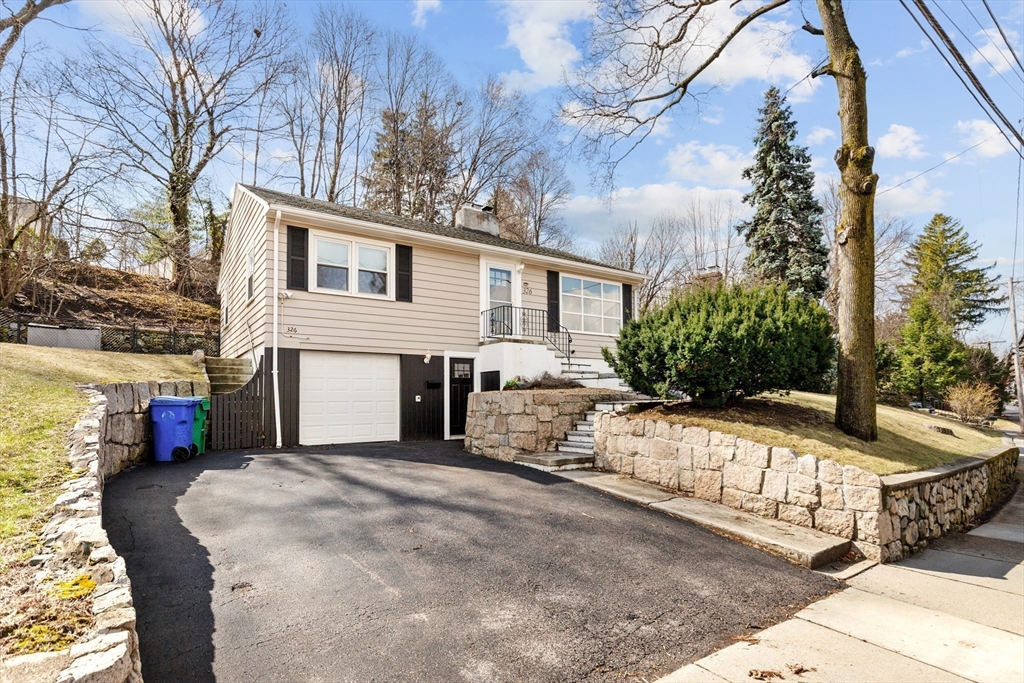
31 photo(s)
|
Newton, MA 02465
|
Active
List Price
$1,095,000
MLS #
73390722
- Condo
|
| Rooms |
7 |
Full Baths |
1 |
Style |
Detached |
Garage Spaces |
1 |
GLA |
1,680SF |
Basement |
Yes |
| Bedrooms |
3 |
Half Baths |
1 |
Type |
Condominium |
Water Front |
No |
Lot Size |
10,320SF |
Fireplaces |
2 |
| Condo Fee |
|
Community/Condominium
|
Lovely Home on West Newton Hill.Commuters will love the easy access to MASS PIKE,I-95 and Route 9 as
well as commuter rail,buses and the green line transit.Minutes from West Newton Square and
Newtonville village.This Charming home has 3 bedrooms,1 1/2 baths,living room,dining room,family
room,kitchen with Granite counters tops and Stainless-Steel appliances,3 season sunroom,2
fireplaces.Walk up attic makes for easy 2nd floor expansion,fully fenced in backyard,garage with
room for storage and a driveway with parking for 3 cars.ALL SCHOOLS close by!Property has the
perfect combination of location,comfort and life style...A GEM...OH this Sunday 7/6 from
2-4pm..
Listing Office: RE/MAX Real Estate Center, Listing Agent: Maureen Mulrooney
View Map

|
|
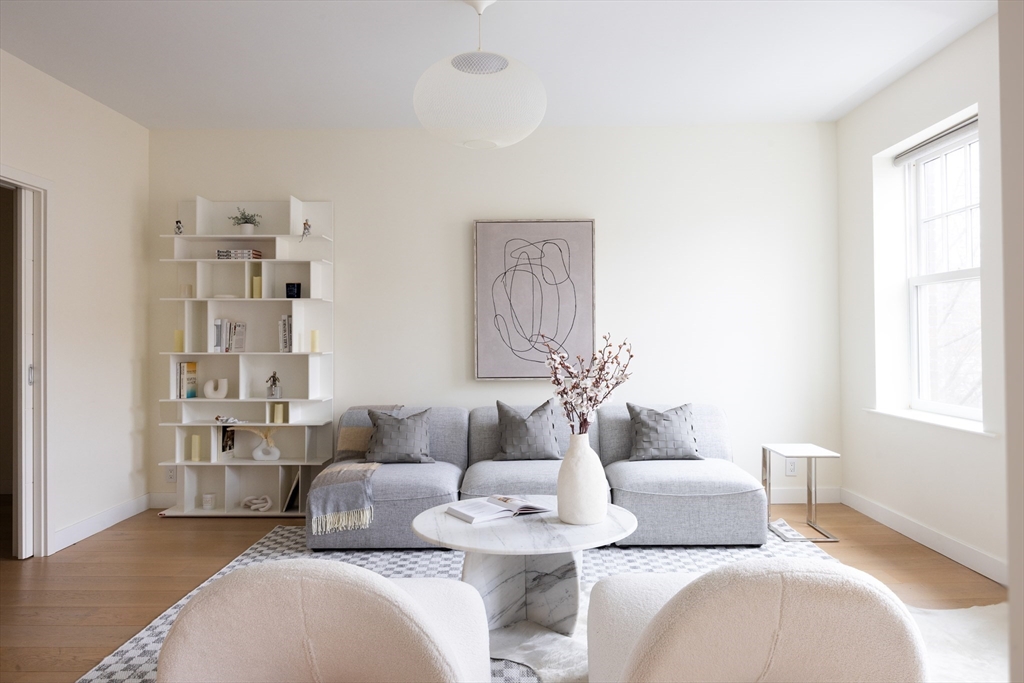
14 photo(s)
|
Brookline, MA 02446-3703
(Coolidge Corner)
|
Under Agreement
List Price
$1,529,000
MLS #
73356608
- Condo
|
| Rooms |
7 |
Full Baths |
2 |
Style |
Mid-Rise |
Garage Spaces |
0 |
GLA |
1,615SF |
Basement |
Yes |
| Bedrooms |
3 |
Half Baths |
0 |
Type |
Condominium |
Water Front |
No |
Lot Size |
0SF |
Fireplaces |
0 |
| Condo Fee |
$725 |
Community/Condominium
|
In the absolute heart of Coolidge Corner, this sleekly renovated condo is around the corner from
shopping, dining, public transportation, Ridley Elementary School and Trader Joe’s. This home
offers fantastic ceiling height, large rooms and generous storage space. Amenities include
soundproof doors, white oak flooring and vanities & tile by Porcelanosa. The foyer has a closet and
plenty of space for a desk. It opens to the spacious living room and striking eat-in kitchen with
abundant custom cabinetry, Bosch appliances, quartz counters and a sun-filled breakfast area. An
entertainment-sized dining room opens to both the living room and kitchen. A private hallway leads
to the main bedroom area. The primary suite includes a huge bedroom, a dressing room and an en-suite
bathroom with heated floors.The second bedroom and second full bathroom are also off of this hall,
along with the in-unit laundry. A third bedroom is located off the foyer. Transferable rental
parking next door -$225/month
Listing Office: Compass, Listing Agent: Matt Montgomery Group
View Map

|
|
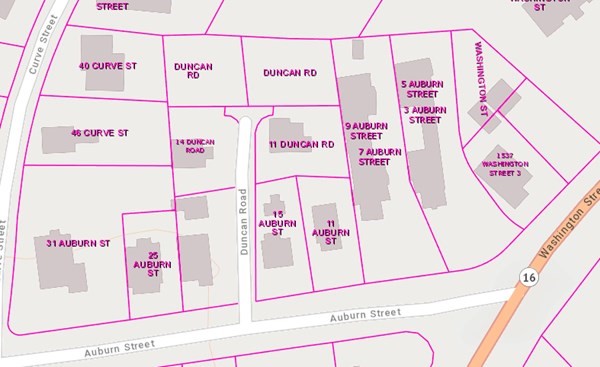
2 photo(s)
|
Newton, MA 02465
|
Under Agreement
List Price
$1,100,000
MLS #
72925240
- Land
|
| Type |
Residential |
# Lots |
0 |
Lot Size |
10,257SF |
| Zoning |
res |
Water Front |
No |
|
|
Builders/Developers Oppurtunity ! ** Level 10,257 sq ft Lot in West Newton/Auburndale ** two
abutting lots same owner at the end of a dead end private Rd. There is an existing two family house
on one of the lots. Minutes to Mass Pike, Beth Isreal Newton Hospital and Commonwealth Ave.Lot being
sold with adjacent 12-14 Duncan 2 fam 5089sqft zone MR1+ 0 Duncan 5168sqft zoneMR2 = 10257Sqft. lots
need to be combined, total frontage120' private rd. (there might be a possabilty of a 3rd lot , ask
agent) ...Buyers responsible for due deligence...taxes and frontage are of combined lots
Listing Office: RE/MAX Real Estate Center, Listing Agent: Dennis Razis
View Map

|
|
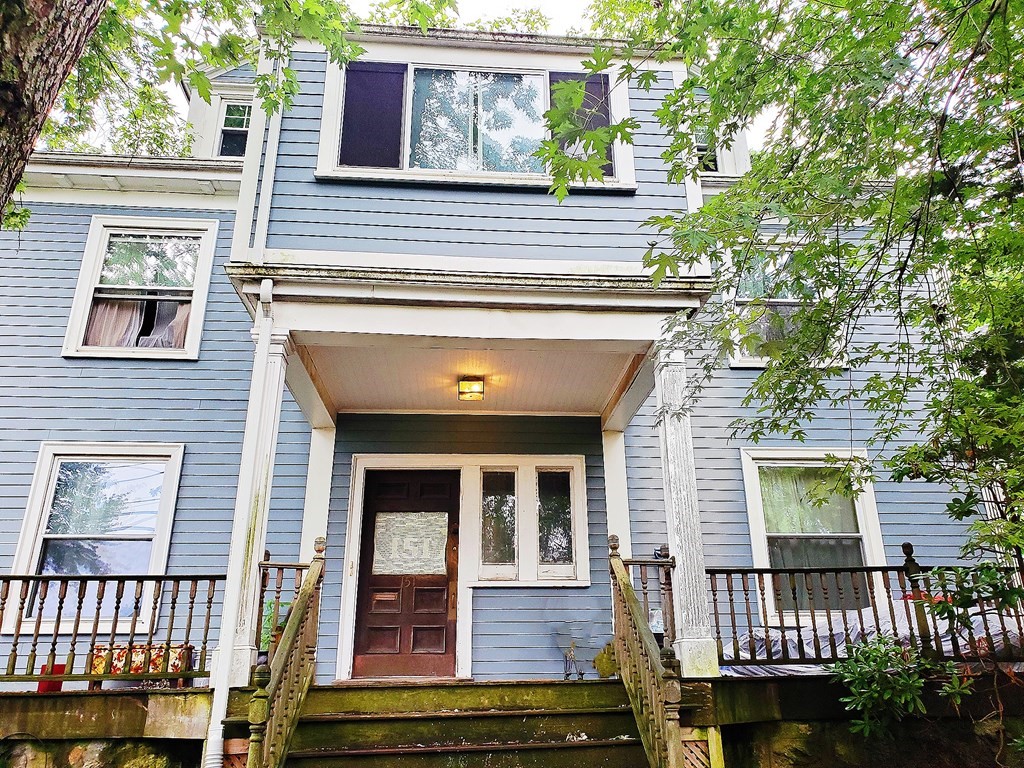
6 photo(s)
|
Boston, MA 02121
|
Under Agreement
List Price
$780,000
MLS #
72870379
- Multi-Family
|
| # Units |
2 |
Rooms |
16 |
Type |
2 Family |
Garage Spaces |
0 |
GLA |
5,542SF |
| Heat Units |
0 |
Bedrooms |
8 |
Lead Paint |
Unknown |
Parking Spaces |
3 |
Lot Size |
7,731SF |
"The Colonel William Janey House" Hits the Market! This prestigious home was previously owned by
only 2 families and has NEVER hit the market before! Finds like this do not come often! Great
investment opportunity in a highly desirable Dorchester neighborhood. Short distance to Boston's
top ranked Latin Academy School. This massive 2 family home boasts over 5500 sq ft of living space.
With large eat in kitchens, formal dining rooms, off street parking, 4 fireplaces, & 12 ft ceilings,
this home has so much potential to be any owner's dream home. Don't miss out on this opportunity!
The home does need work and updating but with the right vision, a masterpiece will certainly emerge.
Open house dates Saturday 7/24 12:00 pm - 1:30 pm & Sunday 12:00 pm-1:30 pm. Offer due Tuesday 7/27
at 11 a.m. but seller reserves the right to accept an offer before due date. Please wear face
mask.
Listing Office: RE/MAX Real Estate Center, Listing Agent: Kimesha Janey
View Map

|
|
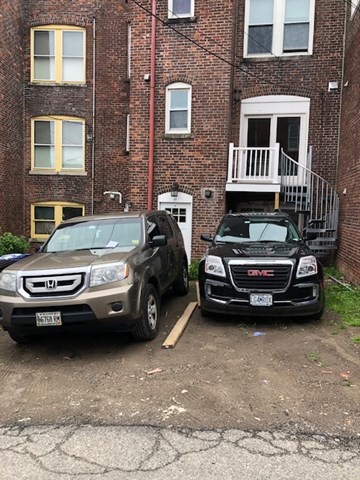
1 photo(s)
|
Boston, MA 02135
(Brighton)
|
Active
List Price
$175
MLS #
73373633
- Rental
|
| Rooms |
0 |
Full Baths |
0 |
Style |
|
Garage Spaces |
0 |
GLA |
99,999SF |
Basement |
Yes |
| Bedrooms |
0 |
Half Baths |
0 |
Type |
Parking |
Water Front |
No |
Lot Size |
|
Fireplaces |
0 |
No block 24/7 one outside parking spot on a private lane. Road is plowed during winter.
Listing Office: RE/MAX Real Estate Center, Listing Agent: Luxe Home Team
View Map

|
|
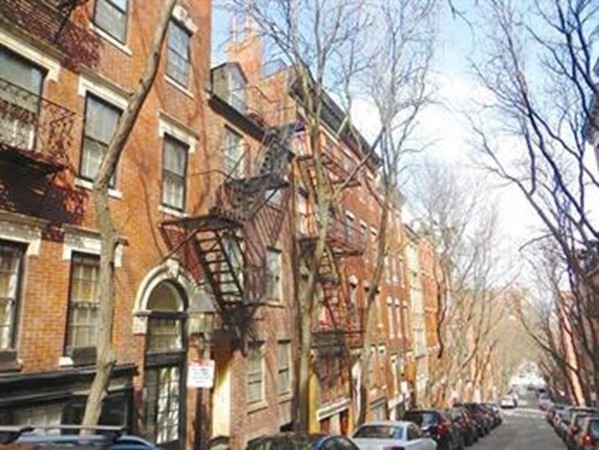
12 photo(s)
|
Boston, MA 02114
|
Active
List Price
$2,000
MLS #
73397140
- Rental
|
| Rooms |
3 |
Full Baths |
1 |
Style |
|
Garage Spaces |
0 |
GLA |
450SF |
Basement |
Yes |
| Bedrooms |
1 |
Half Baths |
0 |
Type |
Apartment |
Water Front |
No |
Lot Size |
|
Fireplaces |
0 |
Welcome to this beautifully renovated one-bedroom apartment nestled in the heart of historic Beacon
Hill. Featuring a modern kitchen with updated appliances and stylish finishes, this cozy home
combines classic Boston charm with contemporary comfort. Just steps from Massachusetts General
Hospital, the Red Line T, boutique shops, and some of the city’s best restaurants, this location
offers unbeatable convenience. Whether you're commuting, dining out, or strolling along Charles
Street, everything you need is right outside your door. Perfect for professionals, medical staff,
or anyone seeking a quintessential Boston lifestyle in one of the city's most sought-after
neighborhoods.
Listing Office: RE/MAX Real Estate Center, Listing Agent: Luxe Home Team
View Map

|
|
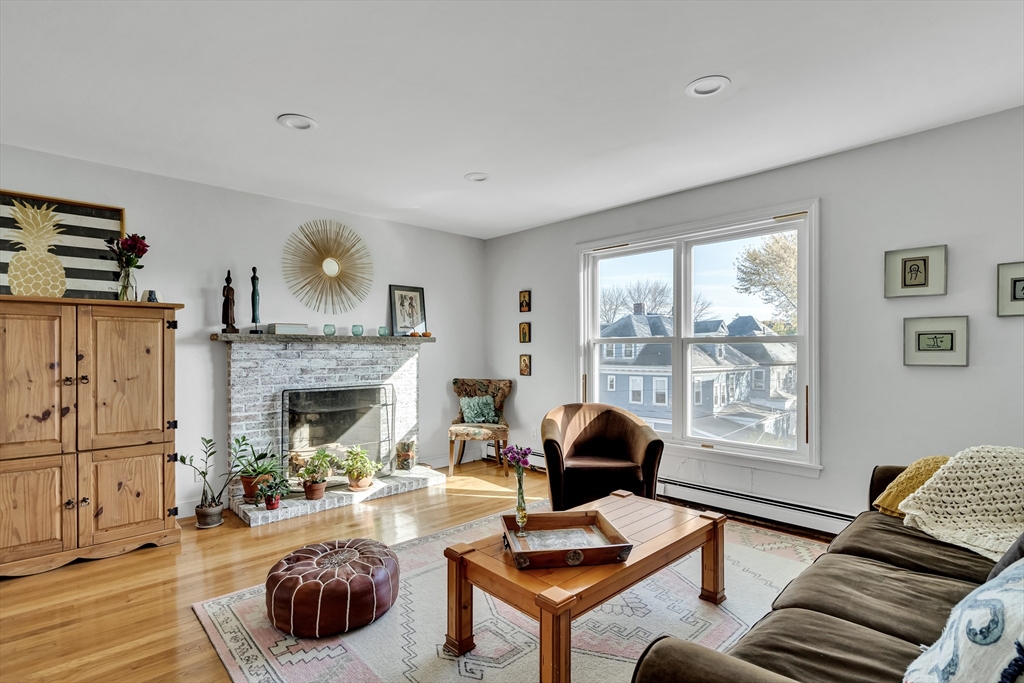
22 photo(s)
|
Boston, MA 02124
(Dorchester)
|
Under Agreement
List Price
$2,750
MLS #
73369350
- Rental
|
| Rooms |
6 |
Full Baths |
1 |
Style |
|
Garage Spaces |
0 |
GLA |
984SF |
Basement |
Yes |
| Bedrooms |
2 |
Half Baths |
1 |
Type |
Condominium |
Water Front |
No |
Lot Size |
|
Fireplaces |
1 |
Lovely sunlit top floor apartment with two/three bedrooms in the St Marks neighborhood of
Dorchester. Open concept living room/dining room with easy flow to modern kitchen. Gleaming hardwood
floors with abundant natural light from many windows. Main bedroom has en suite 1/2 bath. Includes
third bedroom/office/bonus room, no closet. Includes small porch in rear of the unit and 1 parking.
Laundry in basement, not shared with other units. Nearby Transportation: Shawmut and Ashmont MBTA as
well as bus routes on Dorchester & Adams Street. Pets considered on a case by case basis.
Listing Office: RE/MAX Real Estate Center, Listing Agent: Meg Vulliez
View Map

|
|
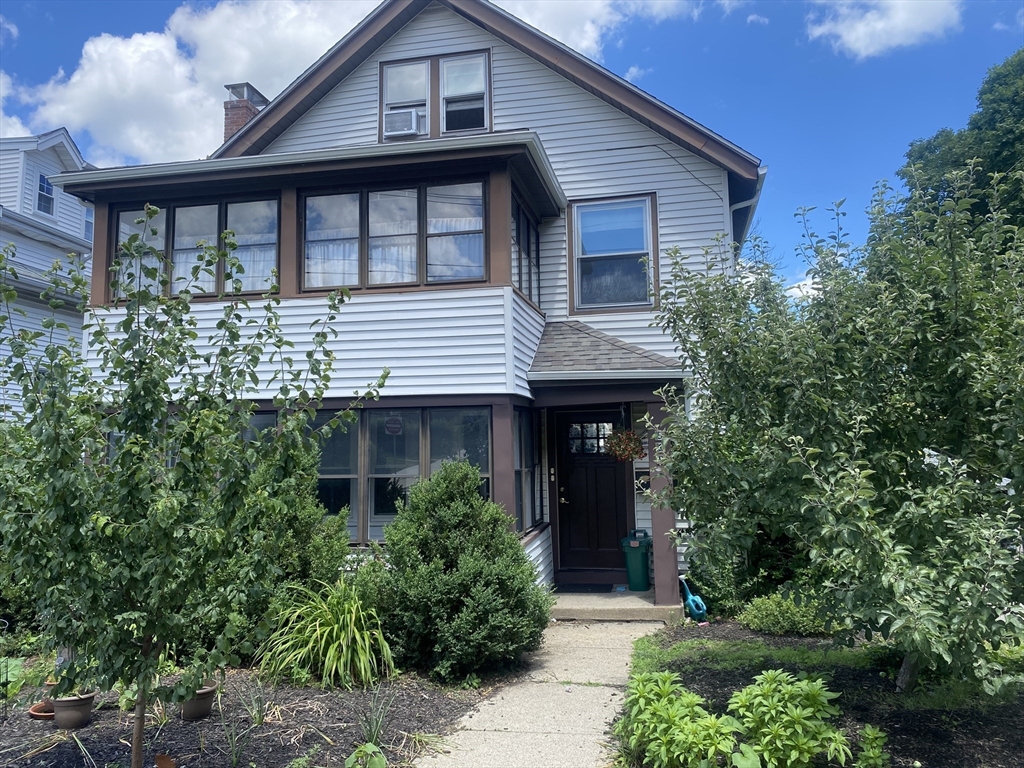
37 photo(s)
|
Belmont, MA 02478
|
Active
List Price
$2,800
MLS #
73398984
- Rental
|
| Rooms |
6 |
Full Baths |
1 |
Style |
|
Garage Spaces |
1 |
GLA |
1,227SF |
Basement |
Yes |
| Bedrooms |
2 |
Half Baths |
0 |
Type |
Apartment |
Water Front |
No |
Lot Size |
|
Fireplaces |
1 |
Immaculate 6 rooom,2 bedroom,1 bathroom in the beautiful Cushing square location.Walking distance to
so much!1st floor in a 2 family that was recently renovated with newer kitchen,bathroom and freshly
painted.Lovely living room with fireplace that leads into a formal dining room.Kitchen has nice
white cabinets,stainless steel appliances and granite counter tops.2 good size bedrooms with sitting
area/home office space off one of them.Front enclosed 3 season porch,awesome back deck and relaxing
patio out back.Storage in basement & washer/dryer.1 garage space and 1 guest space outside.Cat
friendly.On Bus line to Harvard Sq,close to commuter train,Routes
2,MApike,Boston,Cambridge,Arlington,Watertown,Waltham,Brighton,Newton,the Charles River,the New
Arsenal Mall ..etc...Available Sept 1st..A GEM..
Listing Office: RE/MAX Real Estate Center, Listing Agent: Maureen Mulrooney
View Map

|
|
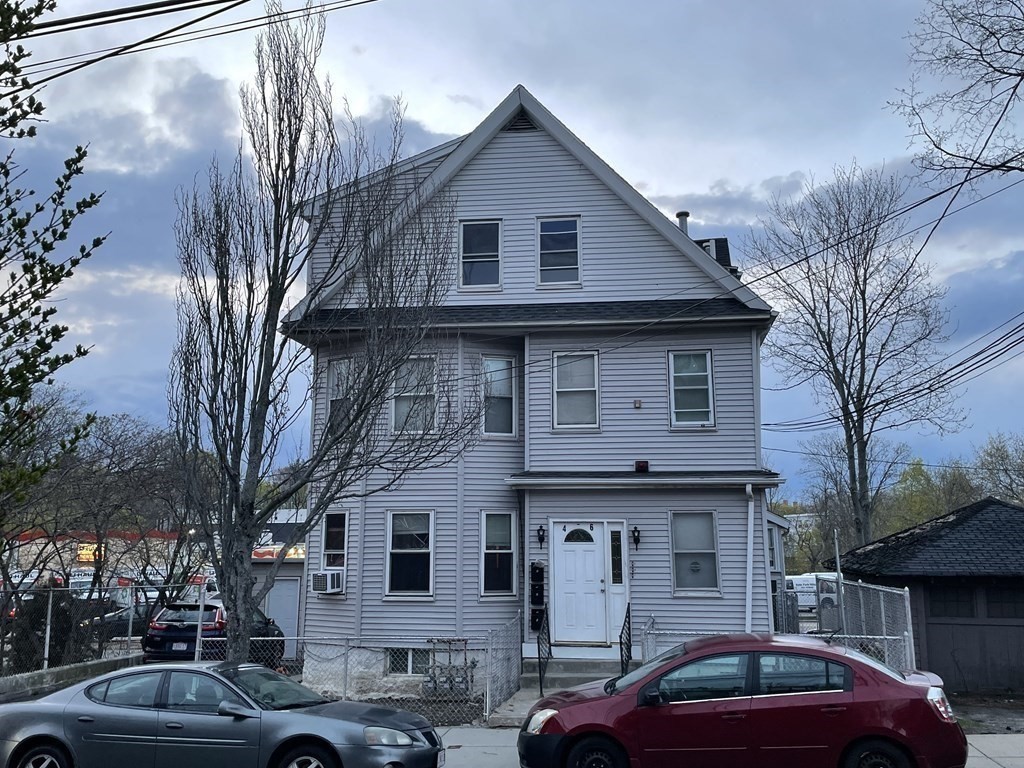
11 photo(s)
|
Boston, MA 02136
(Hyde Park)
|
Active
List Price
$2,800
MLS #
73398747
- Rental
|
| Rooms |
5 |
Full Baths |
1 |
Style |
|
Garage Spaces |
0 |
GLA |
1,000SF |
Basement |
Yes |
| Bedrooms |
3 |
Half Baths |
0 |
Type |
Apartment |
Water Front |
No |
Lot Size |
|
Fireplaces |
0 |
Bright and spacious 3-bedroom unit located in a desirable area of Hyde Park. This sunlit home
features a kitchen, living room, and full bath, with beautiful hardwood floors throughout. Enjoy the
comfort of gas heating and cooking. The unit is deleaded for your peace of mind. Street parking is
available, and laundry facilities are conveniently located nearby.
Listing Office: RE/MAX Real Estate Center, Listing Agent: Naomi Malabre
View Map

|
|
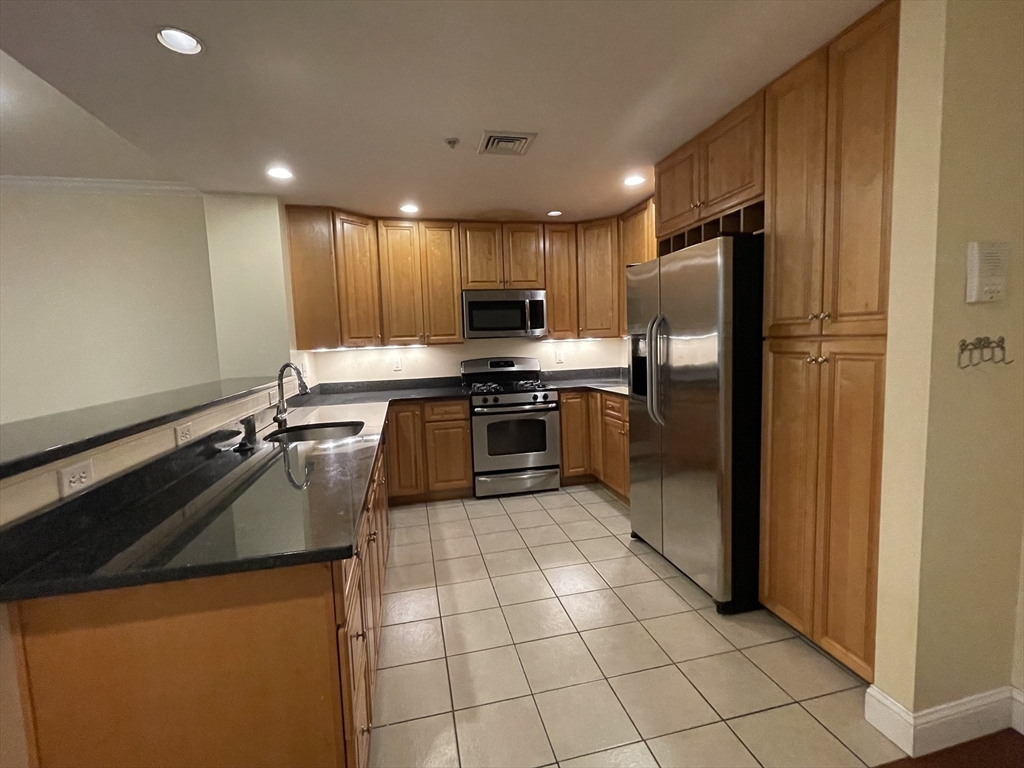
12 photo(s)
|
Boston, MA 02136-2723
(Hyde Park)
|
Active
List Price
$2,900
MLS #
73316339
- Rental
|
| Rooms |
4 |
Full Baths |
2 |
Style |
|
Garage Spaces |
0 |
GLA |
1,000SF |
Basement |
Yes |
| Bedrooms |
2 |
Half Baths |
0 |
Type |
Condominium |
Water Front |
No |
Lot Size |
|
Fireplaces |
1 |
Rental unit in Hyde Park. Great views, lots of space, top level (3rd floor), 2 bedrooms, 2 baths,
includes an in-unit laundry room. Bring your own washer & dryer. Hardwood floors, and carpet in the
bedrooms. Has a living room and dining room, granite countertops, gas fireplace and tiled floors in
kitchen and bath. One off street parking space, and close to public transportation. NOTE: Strong
credit score is preferred 700 and above.
Listing Office: RE/MAX Real Estate Center, Listing Agent: Naomi Malabre
View Map

|
|
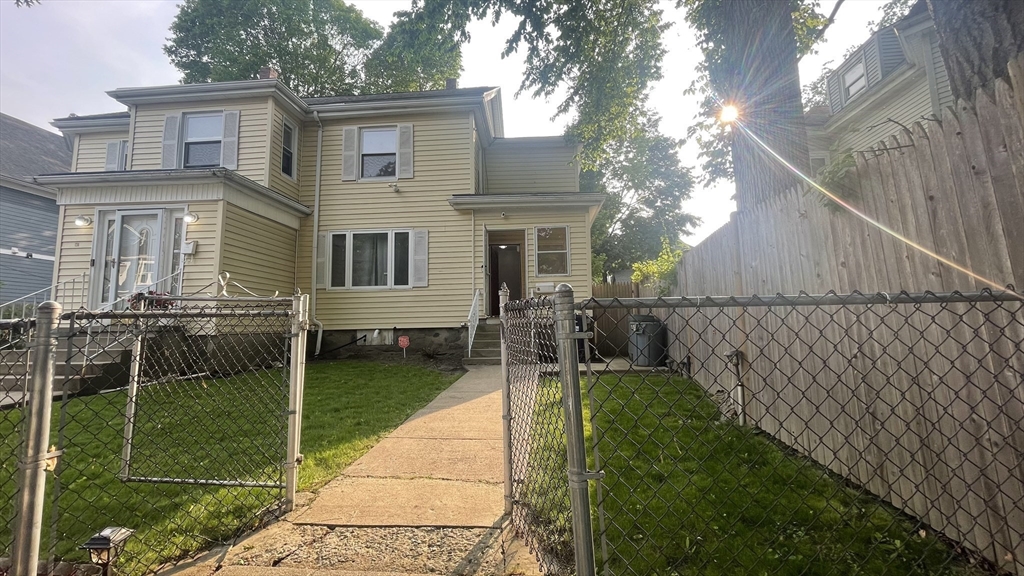
18 photo(s)
|
Boston, MA 02124-4419
(Dorchester)
|
Active
List Price
$3,250
MLS #
73387954
- Rental
|
| Rooms |
6 |
Full Baths |
1 |
Style |
|
Garage Spaces |
0 |
GLA |
1,000SF |
Basement |
Yes |
| Bedrooms |
3 |
Half Baths |
0 |
Type |
Attached (Townhouse/Rowhouse/Dup |
Water Front |
No |
Lot Size |
|
Fireplaces |
0 |
Spacious townhouse rental ready for immediate occupancy! This well-maintained unit features 3
bedrooms plus bonus space, a separate living and dining room, a full kitchen, and one bathroom.
Enjoy gas heating and cooking, hardwood floors throughout, a private backyard, and washer/dryer
hookups in the basement. A great rental opportunity with room to spread out—schedule your showing
today! Note: Landlord paying 1/2 month broker fee.
Listing Office: RE/MAX Real Estate Center, Listing Agent: Naomi Malabre
View Map

|
|
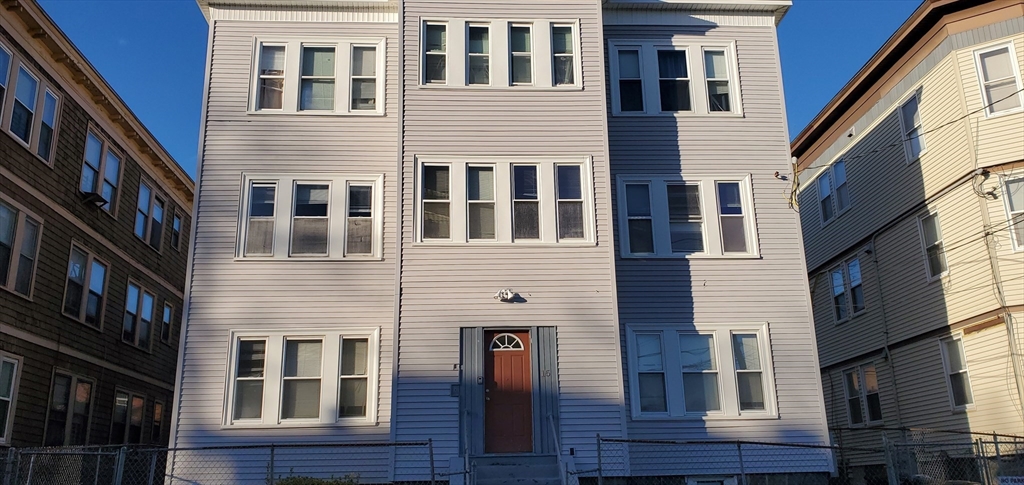
12 photo(s)
|
Boston, MA 02124-4609
(Dorchester)
|
Active
List Price
$3,400
MLS #
73383081
- Rental
|
| Rooms |
7 |
Full Baths |
1 |
Style |
|
Garage Spaces |
0 |
GLA |
1,000SF |
Basement |
Yes |
| Bedrooms |
4 |
Half Baths |
0 |
Type |
Apartment |
Water Front |
No |
Lot Size |
|
Fireplaces |
0 |
Note: Landlord paying full month broker fee. Bright, spacious, and well-maintained 4-bedroom unit
located on the second floor. This freshly painted home features gleaming hardwood floors throughout,
a generous eat-in kitchen, a comfortable living room, and a full bathroom. Enjoy both a charming
enclosed front porch and an open back porch—perfect for relaxing and enjoying the breeze. The unit
offers gas cooking and heating, with hookups available for your own washer and dryer. On-street
parking is available with a residential permit. Note: Landlord pay full months broker fee.
Listing Office: RE/MAX Real Estate Center, Listing Agent: Naomi Malabre
View Map

|
|
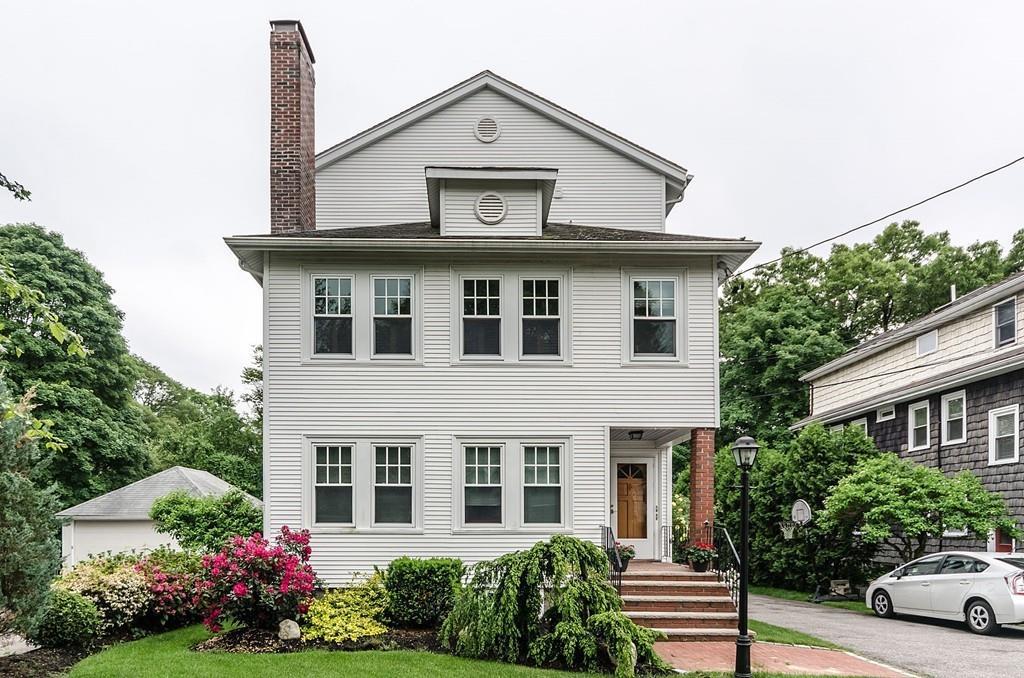
17 photo(s)
|
Newton, MA 02465
|
Under Agreement
List Price
$3,500
MLS #
72006453
- Rental
|
| Rooms |
9 |
Full Baths |
2 |
Style |
|
Garage Spaces |
1 |
GLA |
2,225SF |
Basement |
Yes |
| Bedrooms |
3 |
Half Baths |
0 |
Type |
Apartment |
Water Front |
No |
Lot Size |
|
Fireplaces |
1 |
Unlike No other ! Best on market ! WHAT A GREAT PLACE TO CALL HOME ! avail: 9/1 9 rms, 3bed 2 full
bath Exploding with quality and Character ! CHECK OUT - Central A/C A cooks Kitchen Two
awesome baths HUGE BEDROOMS- all cathedral cielings Two Offices , Nice Yard Garage parking for
one and one in driveway Classy Classy 4 min to Mass Pike, rt 128 I-95 Express bus to downtown,
walk to commuter rail !
Listing Office: RE/MAX Real Estate Center, Listing Agent: Dennis Razis
View Map

|
|
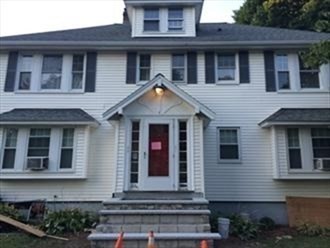
28 photo(s)
|
Belmont, MA 02478
|
Back on Market
List Price
$3,600
MLS #
73383266
- Rental
|
| Rooms |
7 |
Full Baths |
1 |
Style |
|
Garage Spaces |
0 |
GLA |
1,628SF |
Basement |
Yes |
| Bedrooms |
3 |
Half Baths |
0 |
Type |
Apartment |
Water Front |
No |
Lot Size |
|
Fireplaces |
1 |
Gorgeous 2nd & 3rd floor unit in a beautiful 2 family home.Available August 1st!Consisting of 7
rooms,3 bedrooms,1 bathroom,huge living room with fireplace,formal dining room,lovely newer kitchen
with stainless steel appliances and corian counter top.Fabulous newer bathroom,four season
sunroom/home office/den that gets lots of natural light!Relaxing large deck off Premier
bedroom.Hardwood floors through out.Unit getting freshly painted.Gas heat & Gas stove,storage in
basement,washer/dryer,2 car parking.Excellant location,close to Belmont schools,on Cambridge line,on
bus line to Harvard Sq,Easy access to MASSpike,Route 2,Boston..Available Aug 1st..A GEM..
Listing Office: RE/MAX Real Estate Center, Listing Agent: Maureen Mulrooney
View Map

|
|
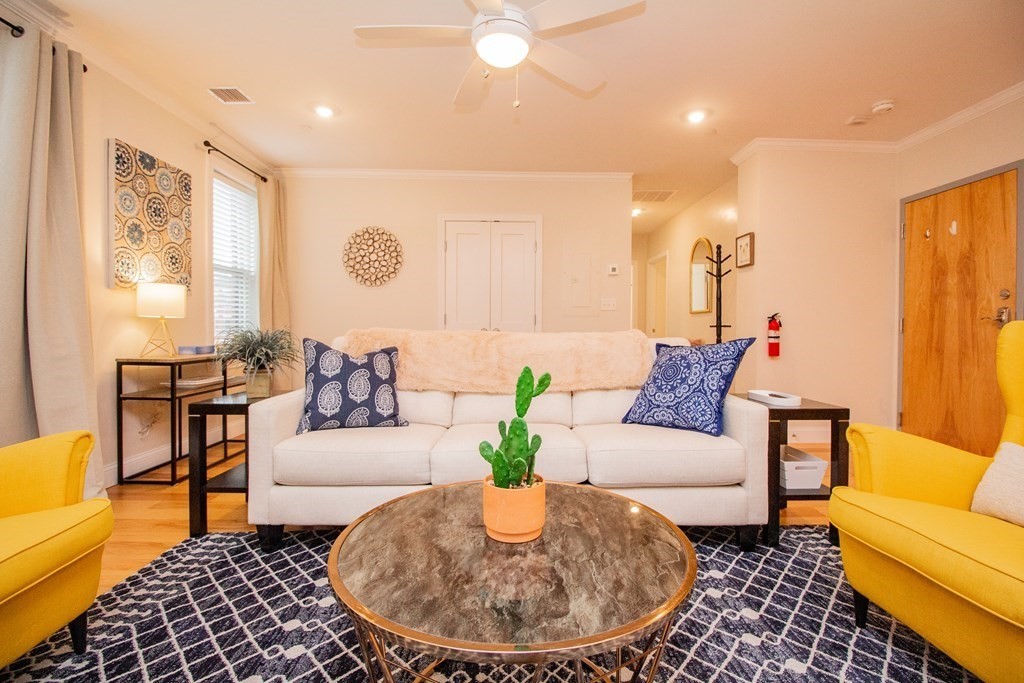
17 photo(s)
|
Boston, MA 02120
|
Active
List Price
$4,000
MLS #
73371561
- Rental
|
| Rooms |
3 |
Full Baths |
2 |
Style |
|
Garage Spaces |
0 |
GLA |
1,000SF |
Basement |
Yes |
| Bedrooms |
2 |
Half Baths |
0 |
Type |
Apartment |
Water Front |
No |
Lot Size |
|
Fireplaces |
1 |
Luxury 2 beds 2 baths apartment in a newer constructed elevator building. South end/Northeast
University location!! Less than 10 minutes walk to the Train. 2 beds 2 baths apartment. Open floor
plan. Modern kitchen with white shaker cabinets. Kitchen has granite counter with brand new
stainless appliances. Bathrooms have modern vanity and tiled floor. Efficient large windows allow
tons of natural lights. Hardwood floor throughout. Central Air and Heat and washer dryer in the
unit. Parking available for extra. Can be rented furnished for extra. Fireplace is for decoration
purpose only.
Listing Office: RE/MAX Real Estate Center, Listing Agent: Luxe Home Team
View Map

|
|
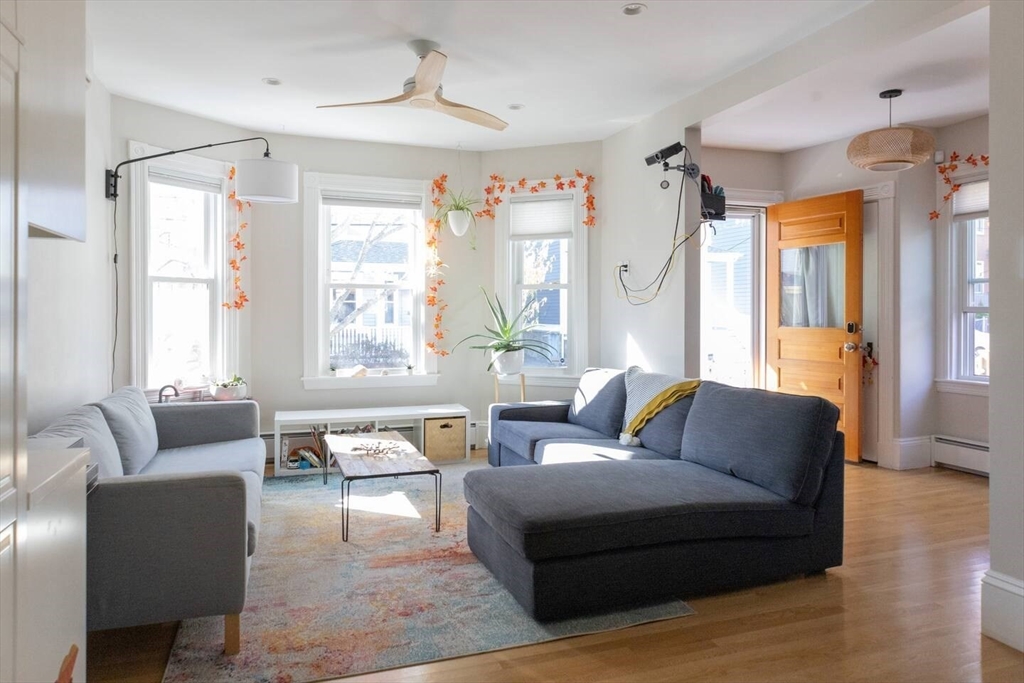
40 photo(s)
|
Boston, MA 02130
(Jamaica Plain)
|
New
List Price
$5,000
MLS #
73399642
- Rental
|
| Rooms |
7 |
Full Baths |
1 |
Style |
|
Garage Spaces |
0 |
GLA |
1,400SF |
Basement |
Yes |
| Bedrooms |
4 |
Half Baths |
1 |
Type |
Single Family Residence |
Water Front |
No |
Lot Size |
|
Fireplaces |
0 |
JP DELEADED FURNISHED SINGLE FAMILY! This sunny home convieniently locates close to Orange (Heath
St/Jackson Sq) & Green E line, downtown Boston, Longwood Medical Area, NEU, and so much more! Modern
designs w/ open layout, this fully renovated home has hardwood flooring throughout, tastefully
designed kitchen w/ elegant white cabinetry/newer stainless steel appliances/quartz countertops,
half bath on the 1st floor, 2 good size bedrooms/an office/full bath on the 2nd floor & a huge 3rd
bd on the 3rd level; basement has laundry units and is partially finished. This home has Smart
control of door lock, thermalstat, oven, & energy efficent minisplits for both heating/cooling. ALL
FENCED IN good size yard/patio perfect for entertainment. Easy/free street parkings (no need for
permit)! Tenants pay all utilities. Pets are negotiable. This home is perfect for anyone who
loves the city & convinent life but yet with the space/privacy you need! Flexible lease term & start
date.
Listing Office: RE/MAX Real Estate Center, Listing Agent: Luxe Home Team
View Map

|
|
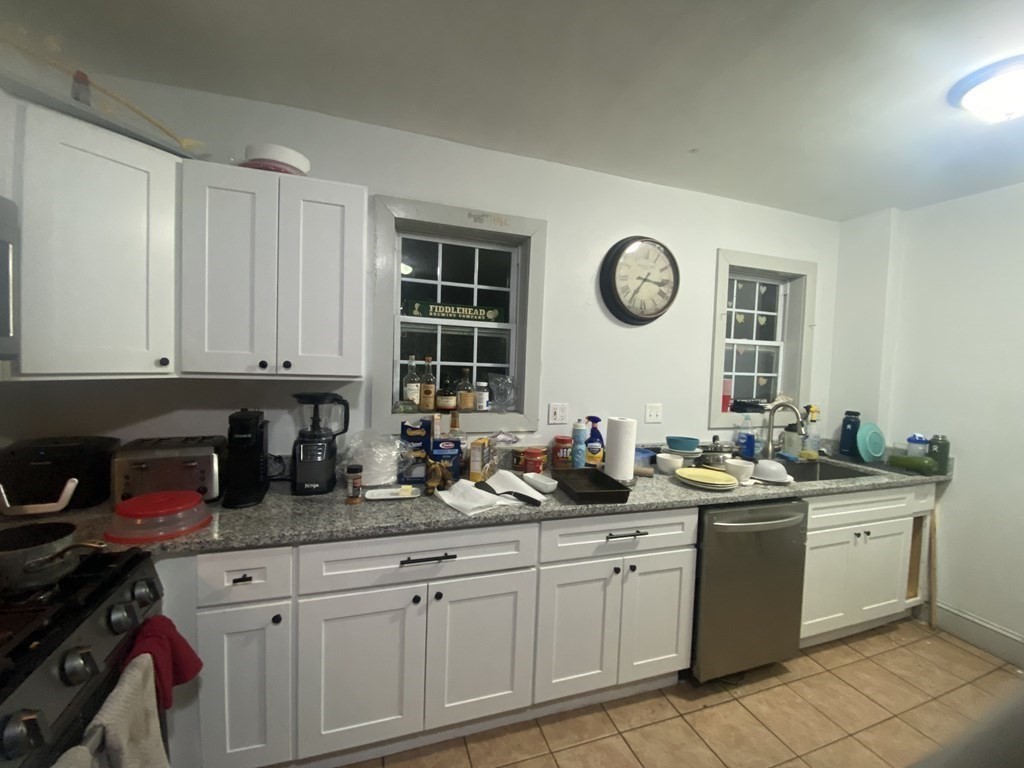
8 photo(s)
|
Boston, MA 02134
(Allston)
|
New
List Price
$5,400
MLS #
73399776
- Rental
|
| Rooms |
7 |
Full Baths |
2 |
Style |
|
Garage Spaces |
0 |
GLA |
1,600SF |
Basement |
Yes |
| Bedrooms |
5 |
Half Baths |
0 |
Type |
Attached (Townhouse/Rowhouse/Dup |
Water Front |
No |
Lot Size |
|
Fireplaces |
0 |
Perfect for students and professionals! This expansive 5-bedroom, 2-bathroom apartment is ideally
located within walking distance to Boston University. Experience comfortable and convenient living
in a prime location. Fully renovated kitchen equipped with dishwasher, microwave, modern cabinets
and granite countertops. Large living area great for entertaining. Spacious 5 bedrooms with
windows to allow plenty of natural light and ample closet spaces. Two Bathrooms modern fixtures and
finishes. Free use of washer and dryer in the basement. Common yard great for BBQ. Avail 9/1.
Easy access to public transit, including buses and the T, for a quick commute around the city.
Close to shops, restaurants, cafes, and entertainment options. Parking in a long driveway can fit 2
or more cars.
Listing Office: RE/MAX Real Estate Center, Listing Agent: Luxe Home Team
View Map

|
|
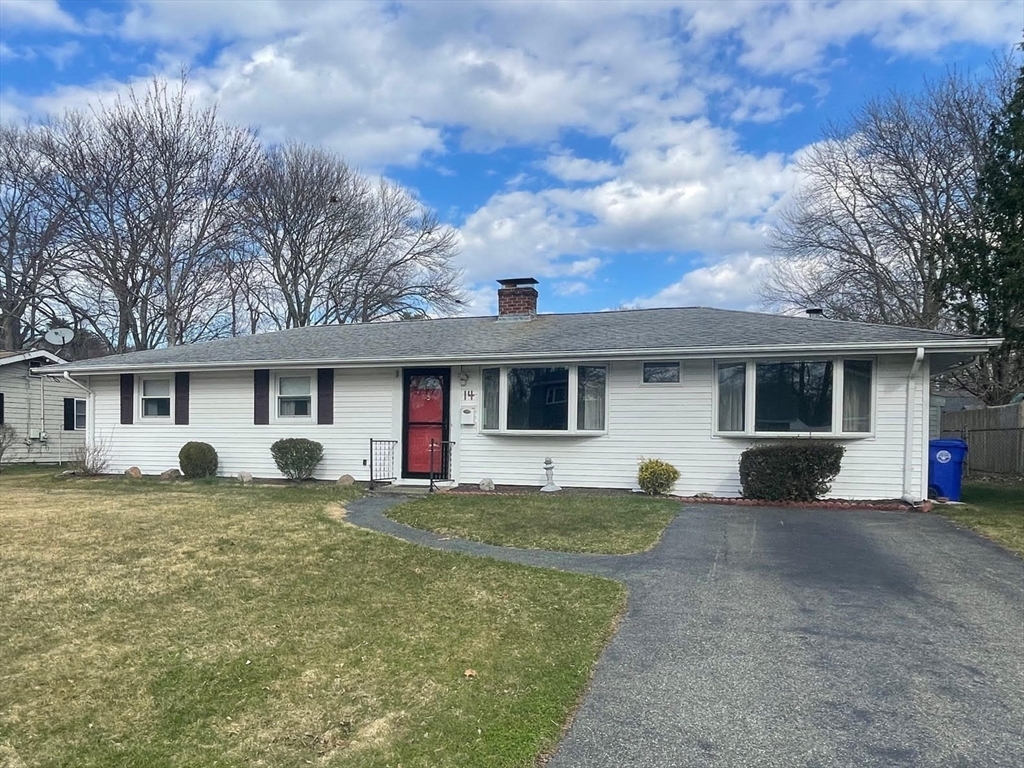
16 photo(s)
|
Holbrook, MA 02343
|
Under Agreement
List Price
$479,000
MLS #
73352881
- Single Family
|
| Rooms |
6 |
Full Baths |
1 |
Style |
Ranch |
Garage Spaces |
0 |
GLA |
1,048SF |
Basement |
Yes |
| Bedrooms |
3 |
Half Baths |
0 |
Type |
Detached |
Water Front |
No |
Lot Size |
9,601SF |
Fireplaces |
1 |
This well maintained Campanelli ranch has been cared for under the same owner for over 60 years. The
three season room is a fan favorite filled with natural light, plenty of seating and overlooking the
fenced back yard. The custom shed is a double bonus for storage and a workshop area. A beautiful
stain glass window and two large bay windows in the living room embrace the heart of the home. Come
enjoy this great side street neighborhood that is close to the commuter rail, bus stops,
restaurants, and quick access to Rt 3 Union St, Braintree exit. Bring your ideas and make this
property your own. Showings start immediately.
Listing Office: Michelle Larnard Real Estate Group LLC, Listing Agent: Jessica Flynn
View Map

|
|
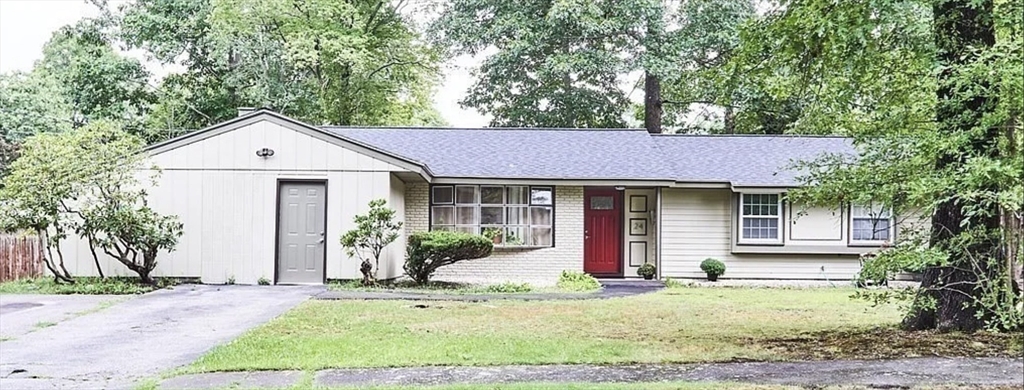
22 photo(s)
|
Brockton, MA 02302-4437
|
Under Agreement
List Price
$479,000
MLS #
73314423
- Single Family
|
| Rooms |
7 |
Full Baths |
2 |
Style |
Ranch |
Garage Spaces |
0 |
GLA |
1,634SF |
Basement |
Yes |
| Bedrooms |
4 |
Half Baths |
0 |
Type |
Detached |
Water Front |
No |
Lot Size |
10,350SF |
Fireplaces |
1 |
This fully updated 4-bedroom, 1-bath ranch in Brockton is move-in ready with a new roof, siding,
flooring, fresh paint, and a 7-year-old furnace. The inviting living room features a bay window,
soft carpeting, and a ceiling fan. The open dining and family rooms include a cozy painted brick
fireplace. The kitchen is perfect for cooking with its wood cabinets, granite countertops, tile
backsplash, island, and stainless steel appliances. Each bedroom offers ample closet space, while
the bathroom boasts a walk-in rain shower and a jetted soaking tub. A spacious laundry room rounds
out the home. Outside, the new siding and red front door create great curb appeal. Located in a
quiet, tree-lined area near parks, golf courses, schools, shopping, dining, major roads, and the
train station. The home also offers potential for a second bathroom. Situated in the highly
desirable Campello neighborhood, this property is a must-see! Motivated seller!
Listing Office: Northeast Properties, Listing Agent: Andy Faria
View Map

|
|
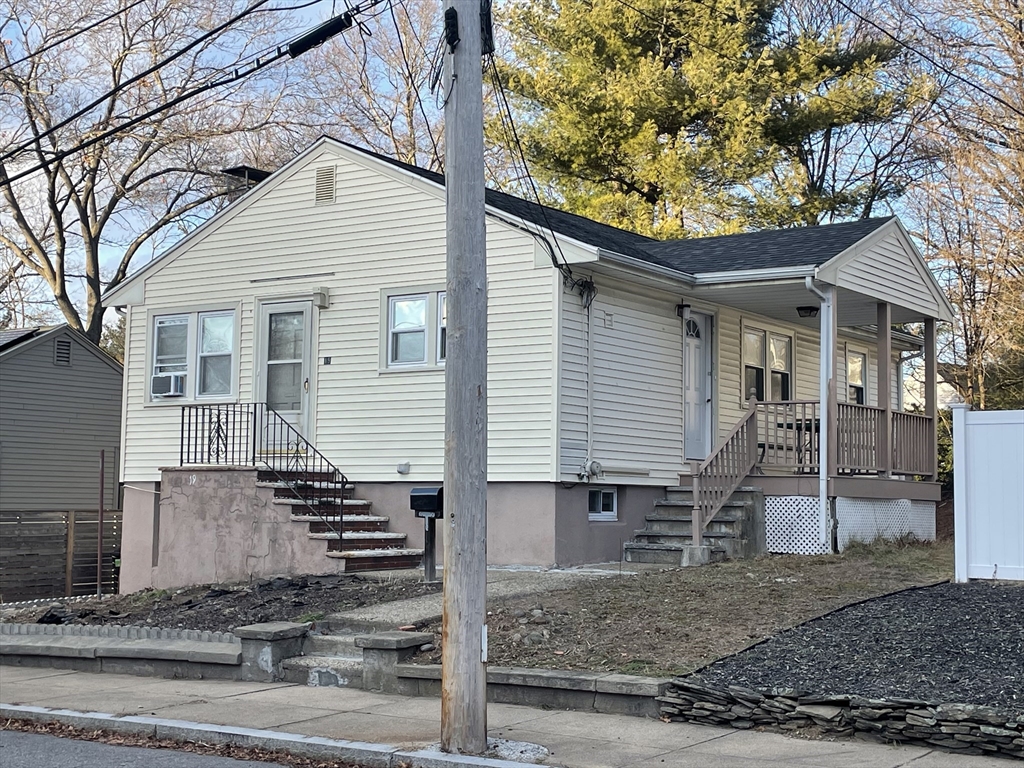
3 photo(s)
|
Boston, MA 02132-4020
(West Roxbury)
|
Active
List Price
$569,900
MLS #
73332789
- Single Family
|
| Rooms |
6 |
Full Baths |
2 |
Style |
Ranch |
Garage Spaces |
0 |
GLA |
864SF |
Basement |
Yes |
| Bedrooms |
3 |
Half Baths |
0 |
Type |
Detached |
Water Front |
No |
Lot Size |
4,600SF |
Fireplaces |
1 |
West Roxbury home for under $600k!! Court approved sale. All sight unseen offers are welcome.
Home to be sold as is. Do not disturb occupant or walk property w/out permission. Buyer and
Buyer's agent has the responsibility to confirm the accuracy of all information presented/documented
for this listing. Buyer and buyer's agent to do their own due diligence.
Listing Office: RE/MAX Real Estate Center, Listing Agent: Naomi Malabre
View Map

|
|
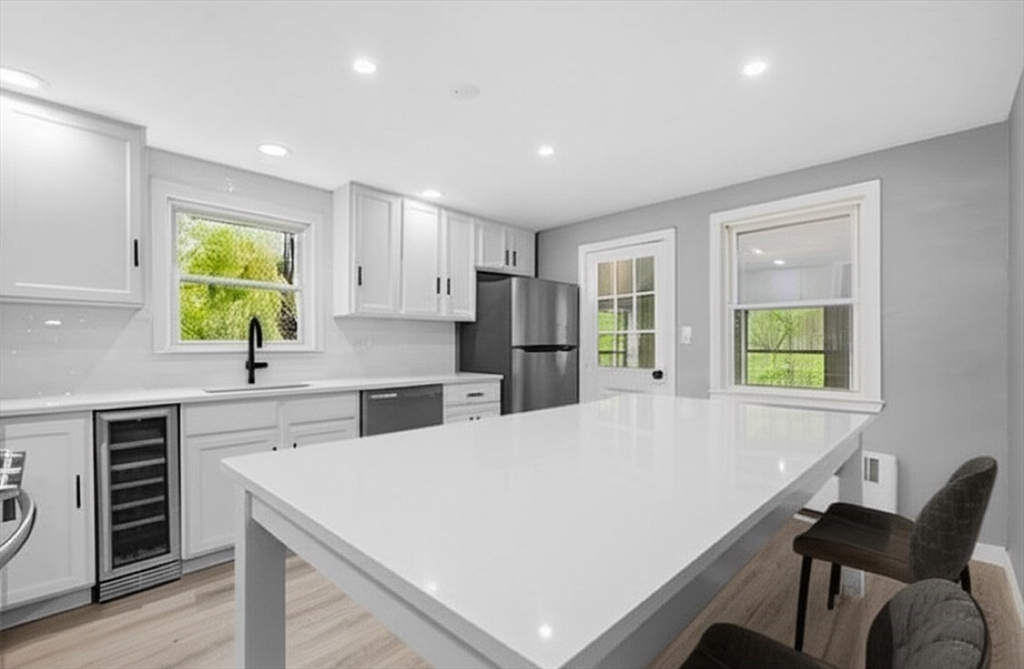
22 photo(s)

|
Weymouth, MA 02188
|
Under Agreement
List Price
$599,000
MLS #
73373532
- Single Family
|
| Rooms |
7 |
Full Baths |
1 |
Style |
Cape |
Garage Spaces |
0 |
GLA |
1,383SF |
Basement |
Yes |
| Bedrooms |
4 |
Half Baths |
0 |
Type |
Detached |
Water Front |
No |
Lot Size |
7,600SF |
Fireplaces |
1 |
Welcome to 255 West Street—a beautifully updated Cape Cod-style home located in the heart of Central
Weymouth. This 4-bedroom, 1-bathroom home offers 1,383 square feet of living space (w/ an extra 308
downstairs) on a spacious 7,405-square-foot lot. Step inside to an updated kitchen featuring sleek
quartz countertops, recessed lighting, and brand-new stainless steel appliances—perfect for cooking
and entertaining. The home also boasts a new heating system, offering year-round comfort and
improved energy efficiency. The versatile two-story layout provides plenty of space, while the
expansive yard and back deck create a private outdoor oasis ideal for relaxing, gardening, or summer
barbecues. Easy access to local schools, parks, shopping, and transportation. Don’t miss your chance
to own this gem in one of Weymouth’s most desirable location!
Listing Office: RE/MAX Real Estate Center, Listing Agent: John Mahoney
View Map

|
|
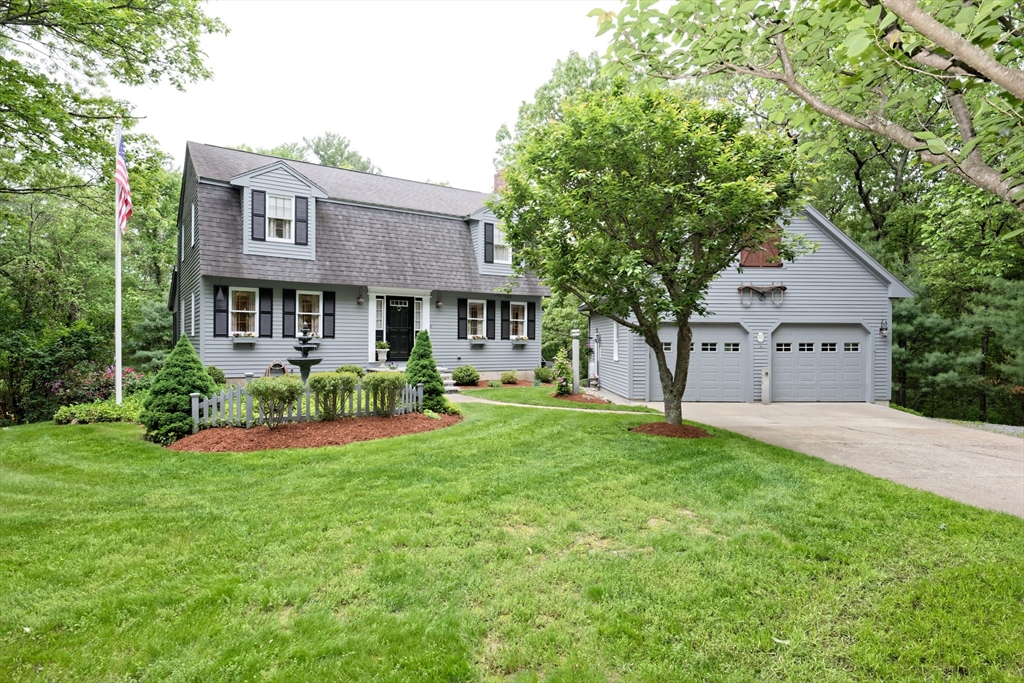
40 photo(s)

|
Milford, MA 01757
|
Under Agreement
List Price
$685,000
MLS #
73381146
- Single Family
|
| Rooms |
7 |
Full Baths |
2 |
Style |
Cape |
Garage Spaces |
2 |
GLA |
2,443SF |
Basement |
Yes |
| Bedrooms |
3 |
Half Baths |
0 |
Type |
Detached |
Water Front |
No |
Lot Size |
1.03A |
Fireplaces |
1 |
HUGE PRICE DROP !!! This beautiful and meticulously maintained one owner home offers plenty of
space on the inside and outside for the growing family along with numerous entertaining spaces. The
two car oversized (26x26) detached heated garage with unfinished second floor is the ideal spot for
a car enthusiast or handyman's hideaway. This home offers you gorgeous hardwood flooring throughout,
a cabinet packed eat in kitchen, two screened porches, a wood stove in the family room for those
winter days, spacious bedrooms with ample closet space, central air conditioning, large finished
basement space which walks out to the patio under the deck and a private wooded backyard with
stunning gardens, a manicured lawn, your own greenhouse, a fire pit area, above ground pool and
outdoor shower !! PRIDE OF OWNERSHIP REALLY SHINES THROUGH ON THIS HOME !!
Listing Office: ERA Key Realty Services, Listing Agent: Lisa Smith
View Map

|
|
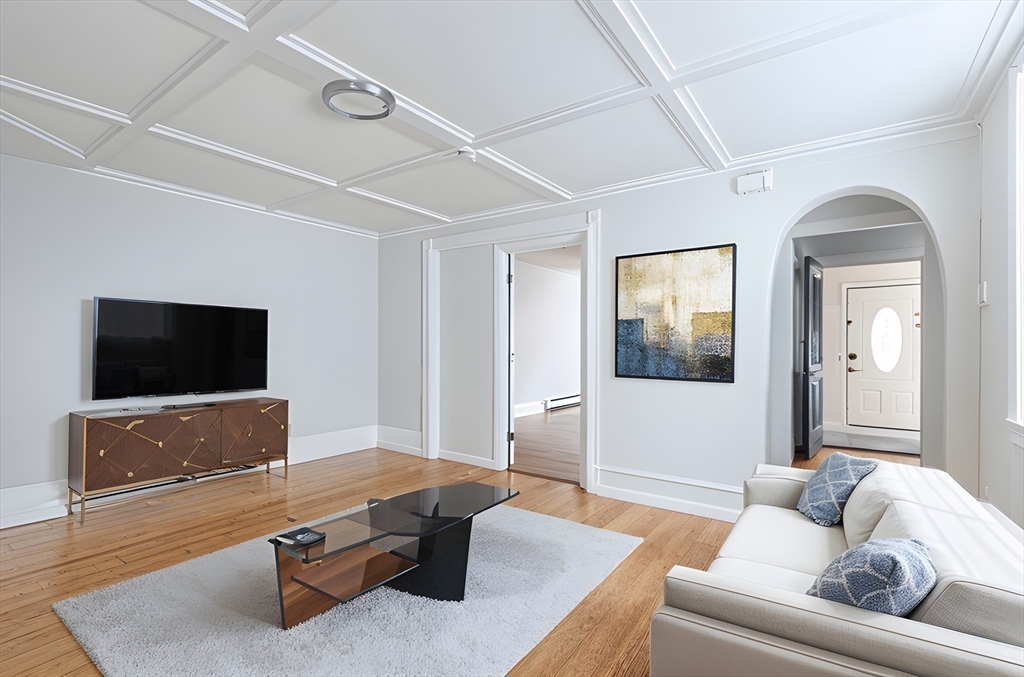
30 photo(s)
|
Boston, MA 02119
(Roxbury)
|
Active
List Price
$749,000
MLS #
73372109
- Single Family
|
| Rooms |
12 |
Full Baths |
3 |
Style |
Other (See
Remarks) |
Garage Spaces |
0 |
GLA |
2,178SF |
Basement |
Yes |
| Bedrooms |
5 |
Half Baths |
0 |
Type |
Detached |
Water Front |
No |
Lot Size |
4,356SF |
Fireplaces |
0 |
This is the perfect single family, townhouse with 3 floors of living in the heart of Roxbury. This
single family gets tons of light, the first floor features bay windows with a living room dining
room combination with a huge kitchen with tons of cabinet space and stainless steel appliances. The
second floor features 3 beds 1 bath with an beautiful exposed brick, and the third floor features an
additional 2 beds and 1 bath. This third floor can be used an ADU or in-Law Suite. The entire home
has been freshly painted, the original shiplap floors were refinished, the first floor bathroom was
completely replaced. The first floor living room can also be used as a bedroom for those who cannot
do the stairs. Plus enjoy a HUGE backyard during the summer. Navien heat & hot water system recently
installed. Sold as is.
Listing Office: RE/MAX Real Estate Center, Listing Agent: Jannelle Richardson
View Map

|
|
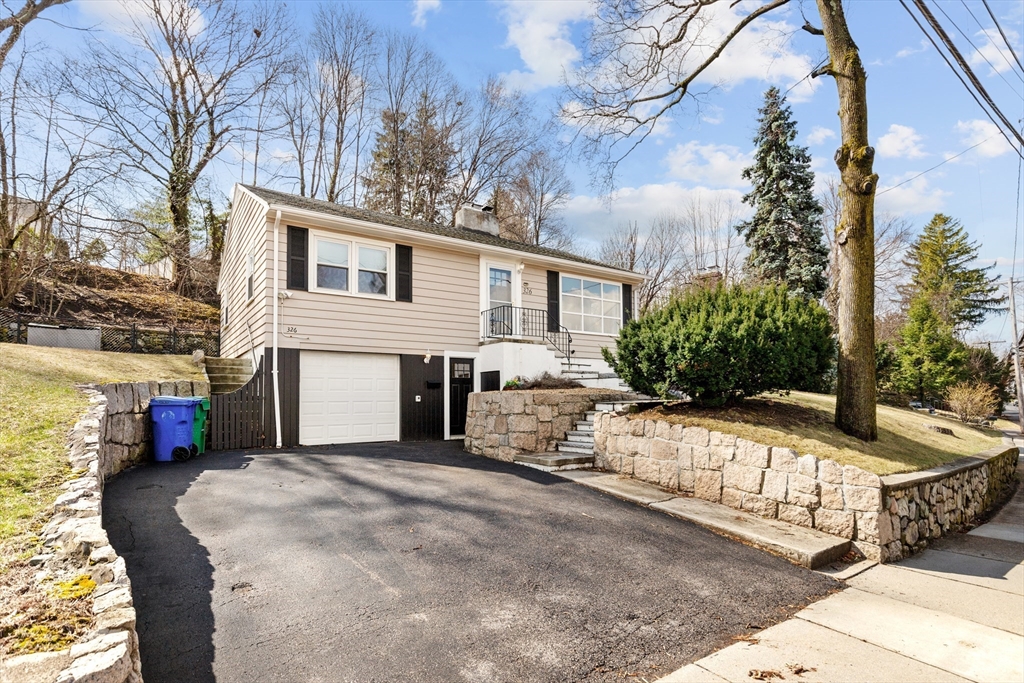
36 photo(s)
|
Newton, MA 02465
|
Active
List Price
$1,095,000
MLS #
73350683
- Single Family
|
| Rooms |
7 |
Full Baths |
1 |
Style |
Ranch |
Garage Spaces |
1 |
GLA |
1,680SF |
Basement |
Yes |
| Bedrooms |
3 |
Half Baths |
1 |
Type |
Detached |
Water Front |
No |
Lot Size |
10,320SF |
Fireplaces |
2 |
Gorgeous Totally Renovated Ranch Style Single Family home located in the highly desirable West
Newton Hill!Consisting of a total of 7 rooms,3 bedrooms,1&1/2 bathrooms,Open floor plan living room
with fireplace,formal dining room,gorgeous 2021 Kitchen with white cabinets,granite counters,SS
highend appliances & central island-opens to a fabulous back porch & Huge yard.Perfect for family
gatherings & entertaining!1st floor level also has a premier bedroom,2nd bedroom & full
bathroom.Lower level with 3rd bedroom,1/2 bathroom,Gorgeous Family room with 2nd fireplace &
oversized garage.Other features include:-Attic for potential expansion,Picturesque window,Boston
Skyline views,Natural light,Hardwood floors,new hot water tank,exterior recently painted,new
fences,gates & garage door,some new windows & floors,retaining wall re-built,W/D,extra storage in
basement & garage,3 car PKG in driveway.Both Peirce & Horace Mann E.M district.Close to
MApike,95,Boston,shops,restaurants,Bus,Trains.A GEM..
Listing Office: RE/MAX Real Estate Center, Listing Agent: Maureen Mulrooney
View Map

|
|
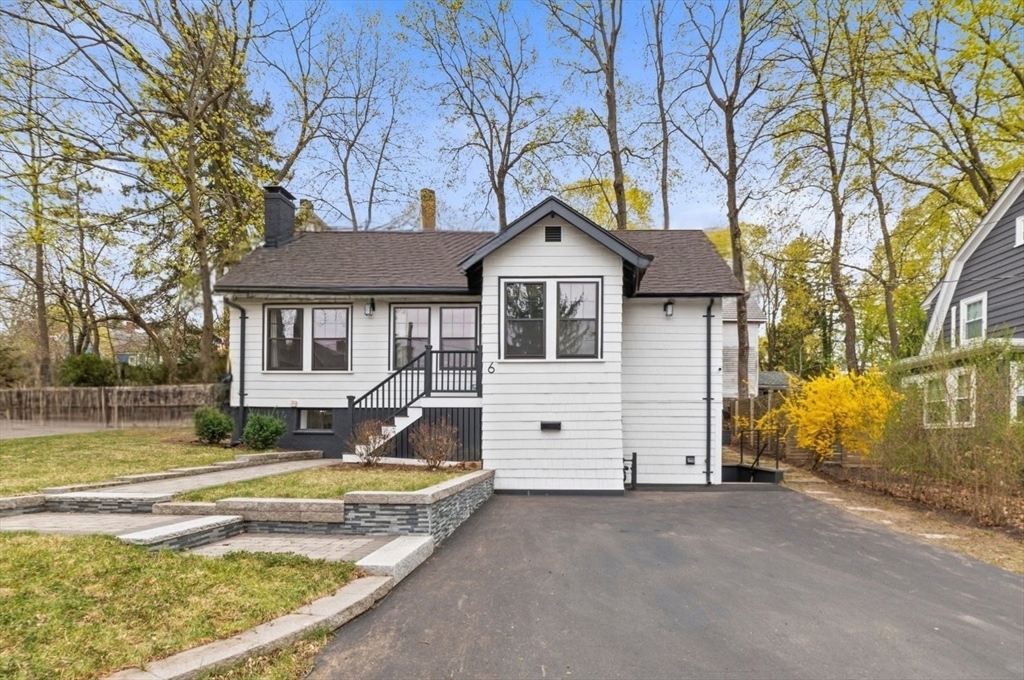
40 photo(s)
|
Arlington, MA 02476
|
Under Agreement
List Price
$1,545,000
MLS #
73365883
- Single Family
|
| Rooms |
6 |
Full Baths |
3 |
Style |
Cape,
Contemporary |
Garage Spaces |
0 |
GLA |
2,271SF |
Basement |
Yes |
| Bedrooms |
4 |
Half Baths |
1 |
Type |
Detached |
Water Front |
No |
Lot Size |
3,650SF |
Fireplaces |
2 |
Welcome to this 2022 gut-renovated single family 4 bed/3 full/1 half bath quietly & centrally
located in the Jason/Gray Historic District! Come inside to be greeted w/ hardwood flooring leading
to a chef’s kitchen w/ an oversized island, quartz countertops, & luxury Café stainless steel
appliances to entertain your guests in the open living/dining area layout w/ an electric fireplace.
The spacious primary suite on the main level features a walk-in closet & a spa bathroom w/ double
vanity! Climb the stairs w/ metal railing to two bedrooms & another full bathroom connected by a
hallway, a perfect space as an office or play area. A finished walk-out basement features a family
room w/ a second electric fireplace, guest suite, & laundry, where it’s perfect for movie nights,
another office or gym area! Within walking distance to shops & restaurants in Arlington Center &
Mass Ave & minutes away to Tufts University, Davis/Porter Squares! Offer deadline 5/5 monday at
6pm.
Listing Office: RE/MAX Real Estate Center, Listing Agent: Luxe Home Team
View Map

|
|
Showing 39 listings
|